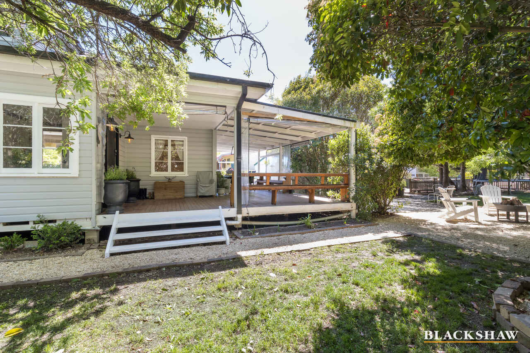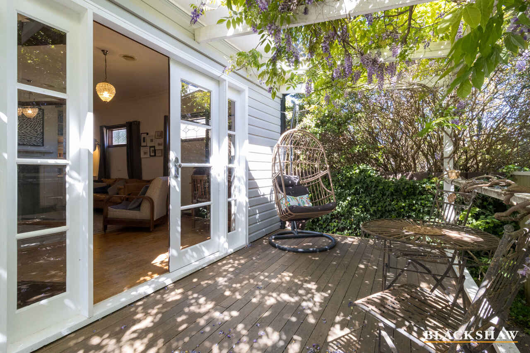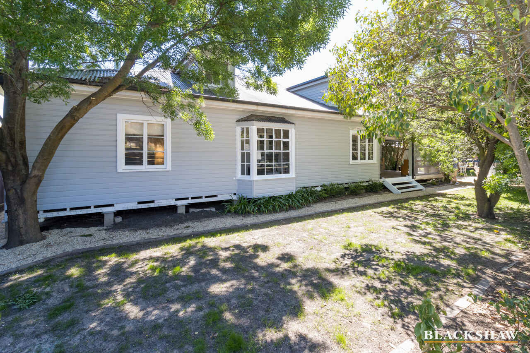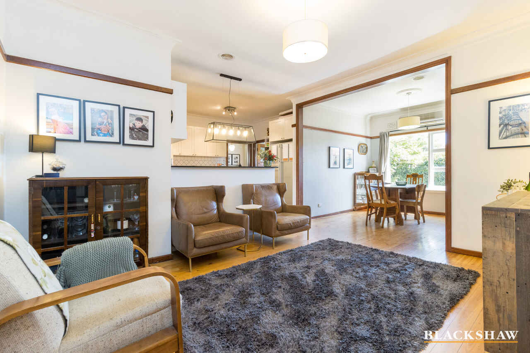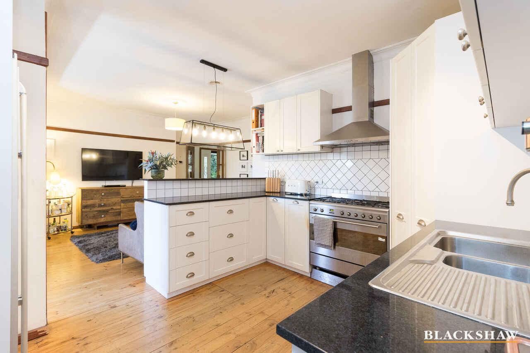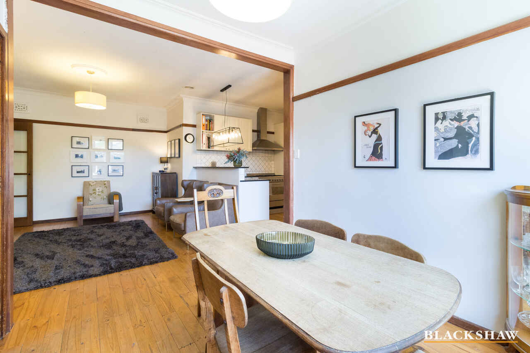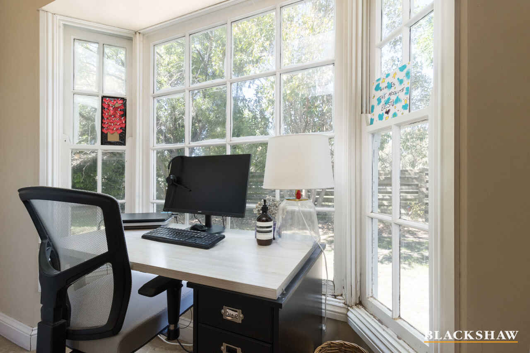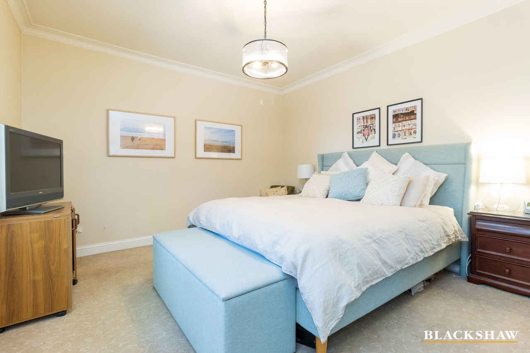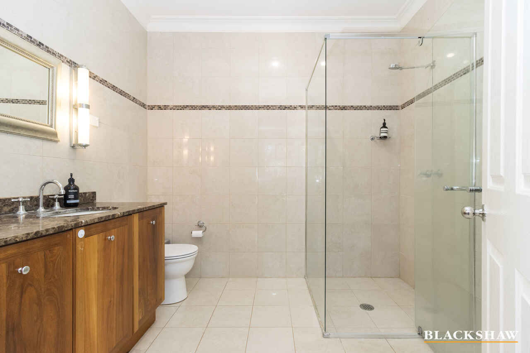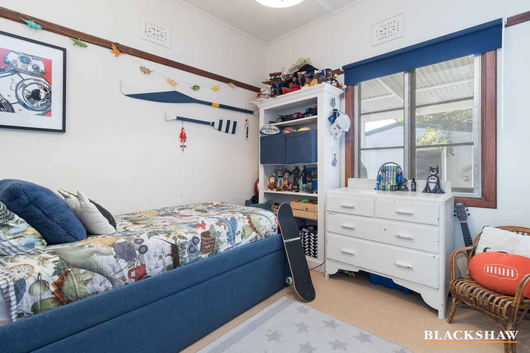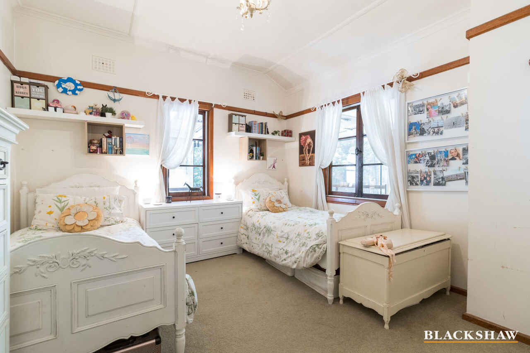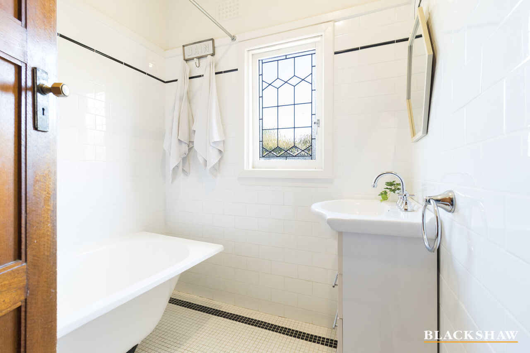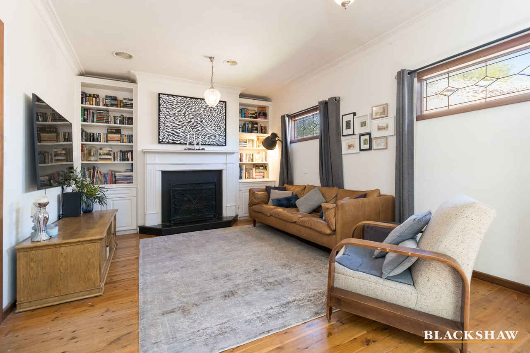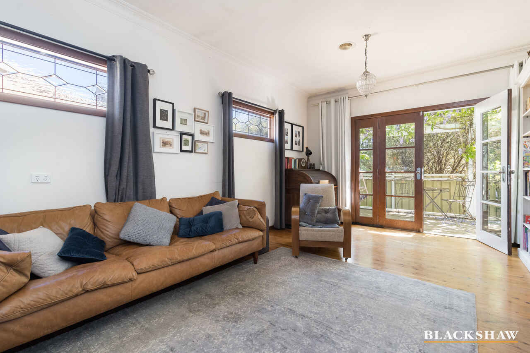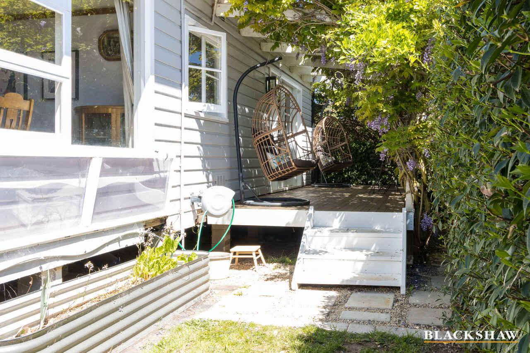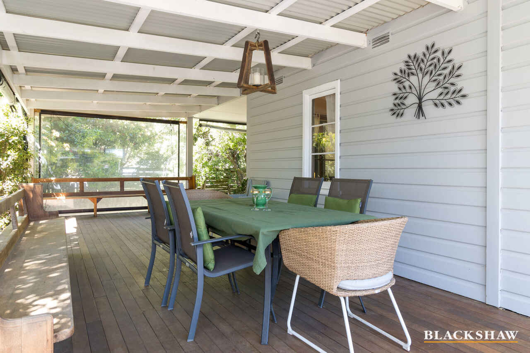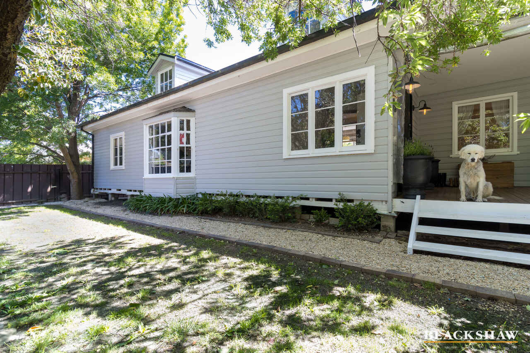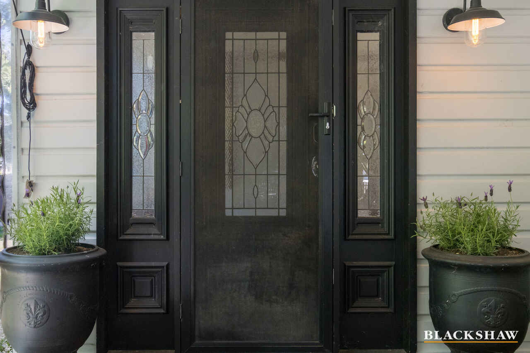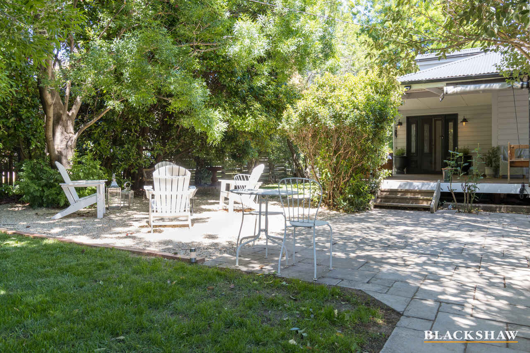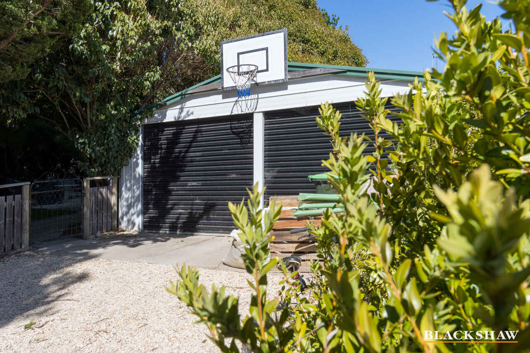Charming 1930's Cottage
Location
41 Mecca Lane
Bungendore NSW 2621
Details
3
2
4
House
$840,000 - $870,000
Land area: | 814 sqm (approx) |
Charming features of this 1930's cottage have been enhanced and blended with modern renovations throughout this lovely home in Bungendore. Outside and inside areas provide private comfortable spaces all year round. This home is perfect for the downsizer or growing family.
The entrance foyer features hardwood flooring and lead light windows and leads to the open plan family room and kitchen. The kitchen is located centrally in the home which enables easy entertaining or everyday living. With European appliances and granite benchtops it will provide for the busy family life or those that enjoy space to cook.
The internal living areas consist of formal lounge room, and a separate dining room which is open plan to the combined family kitchen area. The lounge room has a sensational fireplace and library like environment enticing you to fall onto the sofa and put your feet up. It also has lovely French doors leading out to a private wisteria covered raised deck. The perfect place to enjoy a sneaky wine or cold beer in the afternoon sun.
There are three bedrooms all showing off the unique build style with 9ft ceilings and timber windows. The 2nd and 3rd bedrooms are close by the country style family bathroom featuring a lead light sash window and cast iron claw bath tub. The master suite is an excellent size, private and stylish with bay window overlooking the garden. The ensuite has modern features blending well with the periodic style of the home.
There is a fantastic big covered verandah overlooking the gardens and firepit area. Seat all your friends and family around a big table and enjoy any festive season or sunday BBQs on the verandah. Then retire to the new fire pit area finished in stone aggregate and edged by pavers.
The gardens surrounding the property attract lots of little birds and have many hiding spots for kids, great trees to climb and garden bed spaces. Paved walkways around the home provide for low maintenance and neat surrounds.
Some other features include; split system r/c air-conditioning, gas cooking, double lock up garage, gas, NBN, close to schools and shops. For a time to inspect contact Ben Stevenson 0467 046 637
Read MoreThe entrance foyer features hardwood flooring and lead light windows and leads to the open plan family room and kitchen. The kitchen is located centrally in the home which enables easy entertaining or everyday living. With European appliances and granite benchtops it will provide for the busy family life or those that enjoy space to cook.
The internal living areas consist of formal lounge room, and a separate dining room which is open plan to the combined family kitchen area. The lounge room has a sensational fireplace and library like environment enticing you to fall onto the sofa and put your feet up. It also has lovely French doors leading out to a private wisteria covered raised deck. The perfect place to enjoy a sneaky wine or cold beer in the afternoon sun.
There are three bedrooms all showing off the unique build style with 9ft ceilings and timber windows. The 2nd and 3rd bedrooms are close by the country style family bathroom featuring a lead light sash window and cast iron claw bath tub. The master suite is an excellent size, private and stylish with bay window overlooking the garden. The ensuite has modern features blending well with the periodic style of the home.
There is a fantastic big covered verandah overlooking the gardens and firepit area. Seat all your friends and family around a big table and enjoy any festive season or sunday BBQs on the verandah. Then retire to the new fire pit area finished in stone aggregate and edged by pavers.
The gardens surrounding the property attract lots of little birds and have many hiding spots for kids, great trees to climb and garden bed spaces. Paved walkways around the home provide for low maintenance and neat surrounds.
Some other features include; split system r/c air-conditioning, gas cooking, double lock up garage, gas, NBN, close to schools and shops. For a time to inspect contact Ben Stevenson 0467 046 637
Inspect
Contact agent
Listing agent
Charming features of this 1930's cottage have been enhanced and blended with modern renovations throughout this lovely home in Bungendore. Outside and inside areas provide private comfortable spaces all year round. This home is perfect for the downsizer or growing family.
The entrance foyer features hardwood flooring and lead light windows and leads to the open plan family room and kitchen. The kitchen is located centrally in the home which enables easy entertaining or everyday living. With European appliances and granite benchtops it will provide for the busy family life or those that enjoy space to cook.
The internal living areas consist of formal lounge room, and a separate dining room which is open plan to the combined family kitchen area. The lounge room has a sensational fireplace and library like environment enticing you to fall onto the sofa and put your feet up. It also has lovely French doors leading out to a private wisteria covered raised deck. The perfect place to enjoy a sneaky wine or cold beer in the afternoon sun.
There are three bedrooms all showing off the unique build style with 9ft ceilings and timber windows. The 2nd and 3rd bedrooms are close by the country style family bathroom featuring a lead light sash window and cast iron claw bath tub. The master suite is an excellent size, private and stylish with bay window overlooking the garden. The ensuite has modern features blending well with the periodic style of the home.
There is a fantastic big covered verandah overlooking the gardens and firepit area. Seat all your friends and family around a big table and enjoy any festive season or sunday BBQs on the verandah. Then retire to the new fire pit area finished in stone aggregate and edged by pavers.
The gardens surrounding the property attract lots of little birds and have many hiding spots for kids, great trees to climb and garden bed spaces. Paved walkways around the home provide for low maintenance and neat surrounds.
Some other features include; split system r/c air-conditioning, gas cooking, double lock up garage, gas, NBN, close to schools and shops. For a time to inspect contact Ben Stevenson 0467 046 637
Read MoreThe entrance foyer features hardwood flooring and lead light windows and leads to the open plan family room and kitchen. The kitchen is located centrally in the home which enables easy entertaining or everyday living. With European appliances and granite benchtops it will provide for the busy family life or those that enjoy space to cook.
The internal living areas consist of formal lounge room, and a separate dining room which is open plan to the combined family kitchen area. The lounge room has a sensational fireplace and library like environment enticing you to fall onto the sofa and put your feet up. It also has lovely French doors leading out to a private wisteria covered raised deck. The perfect place to enjoy a sneaky wine or cold beer in the afternoon sun.
There are three bedrooms all showing off the unique build style with 9ft ceilings and timber windows. The 2nd and 3rd bedrooms are close by the country style family bathroom featuring a lead light sash window and cast iron claw bath tub. The master suite is an excellent size, private and stylish with bay window overlooking the garden. The ensuite has modern features blending well with the periodic style of the home.
There is a fantastic big covered verandah overlooking the gardens and firepit area. Seat all your friends and family around a big table and enjoy any festive season or sunday BBQs on the verandah. Then retire to the new fire pit area finished in stone aggregate and edged by pavers.
The gardens surrounding the property attract lots of little birds and have many hiding spots for kids, great trees to climb and garden bed spaces. Paved walkways around the home provide for low maintenance and neat surrounds.
Some other features include; split system r/c air-conditioning, gas cooking, double lock up garage, gas, NBN, close to schools and shops. For a time to inspect contact Ben Stevenson 0467 046 637
Looking to sell or lease your own property?
Request Market AppraisalLocation
41 Mecca Lane
Bungendore NSW 2621
Details
3
2
4
House
$840,000 - $870,000
Land area: | 814 sqm (approx) |
Charming features of this 1930's cottage have been enhanced and blended with modern renovations throughout this lovely home in Bungendore. Outside and inside areas provide private comfortable spaces all year round. This home is perfect for the downsizer or growing family.
The entrance foyer features hardwood flooring and lead light windows and leads to the open plan family room and kitchen. The kitchen is located centrally in the home which enables easy entertaining or everyday living. With European appliances and granite benchtops it will provide for the busy family life or those that enjoy space to cook.
The internal living areas consist of formal lounge room, and a separate dining room which is open plan to the combined family kitchen area. The lounge room has a sensational fireplace and library like environment enticing you to fall onto the sofa and put your feet up. It also has lovely French doors leading out to a private wisteria covered raised deck. The perfect place to enjoy a sneaky wine or cold beer in the afternoon sun.
There are three bedrooms all showing off the unique build style with 9ft ceilings and timber windows. The 2nd and 3rd bedrooms are close by the country style family bathroom featuring a lead light sash window and cast iron claw bath tub. The master suite is an excellent size, private and stylish with bay window overlooking the garden. The ensuite has modern features blending well with the periodic style of the home.
There is a fantastic big covered verandah overlooking the gardens and firepit area. Seat all your friends and family around a big table and enjoy any festive season or sunday BBQs on the verandah. Then retire to the new fire pit area finished in stone aggregate and edged by pavers.
The gardens surrounding the property attract lots of little birds and have many hiding spots for kids, great trees to climb and garden bed spaces. Paved walkways around the home provide for low maintenance and neat surrounds.
Some other features include; split system r/c air-conditioning, gas cooking, double lock up garage, gas, NBN, close to schools and shops. For a time to inspect contact Ben Stevenson 0467 046 637
Read MoreThe entrance foyer features hardwood flooring and lead light windows and leads to the open plan family room and kitchen. The kitchen is located centrally in the home which enables easy entertaining or everyday living. With European appliances and granite benchtops it will provide for the busy family life or those that enjoy space to cook.
The internal living areas consist of formal lounge room, and a separate dining room which is open plan to the combined family kitchen area. The lounge room has a sensational fireplace and library like environment enticing you to fall onto the sofa and put your feet up. It also has lovely French doors leading out to a private wisteria covered raised deck. The perfect place to enjoy a sneaky wine or cold beer in the afternoon sun.
There are three bedrooms all showing off the unique build style with 9ft ceilings and timber windows. The 2nd and 3rd bedrooms are close by the country style family bathroom featuring a lead light sash window and cast iron claw bath tub. The master suite is an excellent size, private and stylish with bay window overlooking the garden. The ensuite has modern features blending well with the periodic style of the home.
There is a fantastic big covered verandah overlooking the gardens and firepit area. Seat all your friends and family around a big table and enjoy any festive season or sunday BBQs on the verandah. Then retire to the new fire pit area finished in stone aggregate and edged by pavers.
The gardens surrounding the property attract lots of little birds and have many hiding spots for kids, great trees to climb and garden bed spaces. Paved walkways around the home provide for low maintenance and neat surrounds.
Some other features include; split system r/c air-conditioning, gas cooking, double lock up garage, gas, NBN, close to schools and shops. For a time to inspect contact Ben Stevenson 0467 046 637
Inspect
Contact agent


