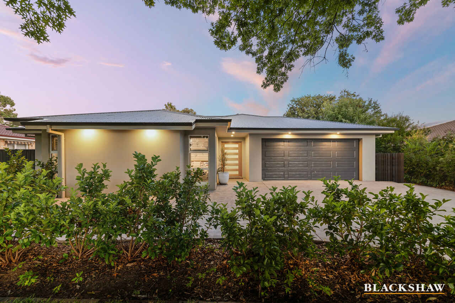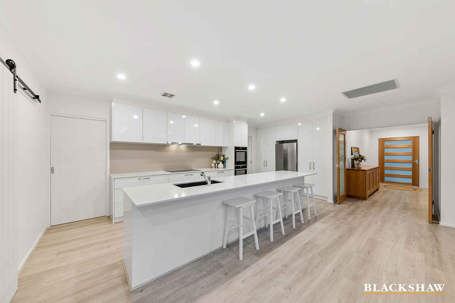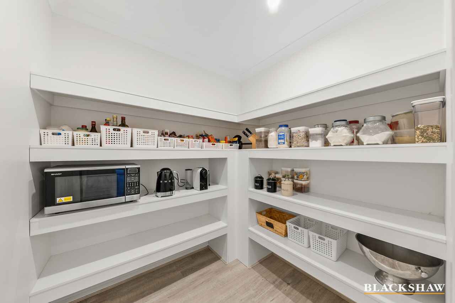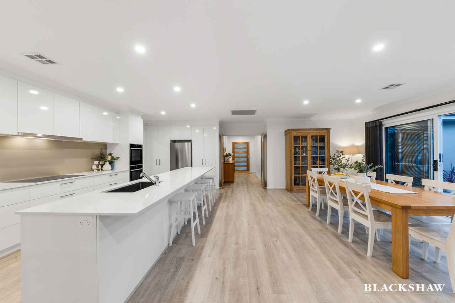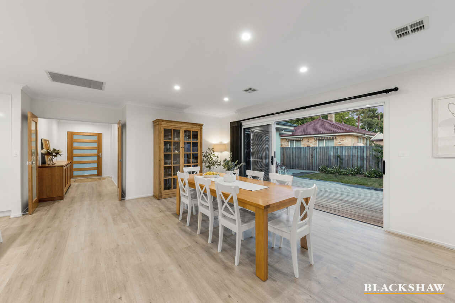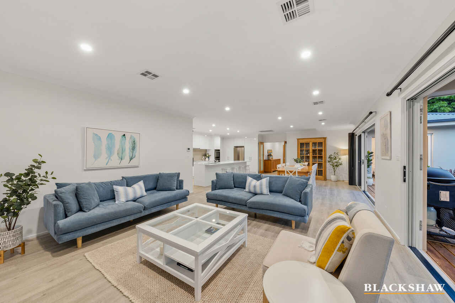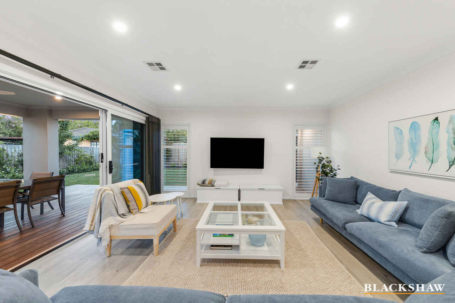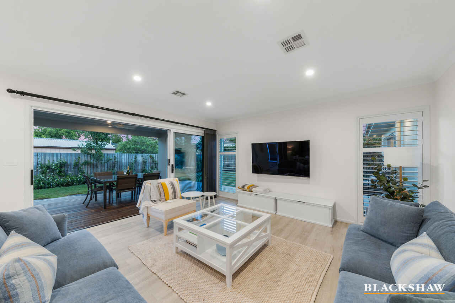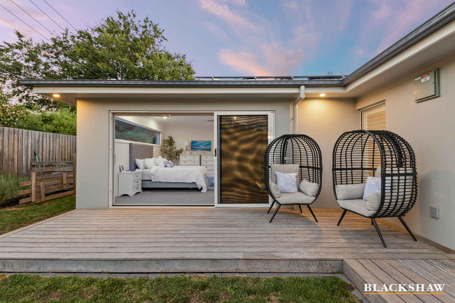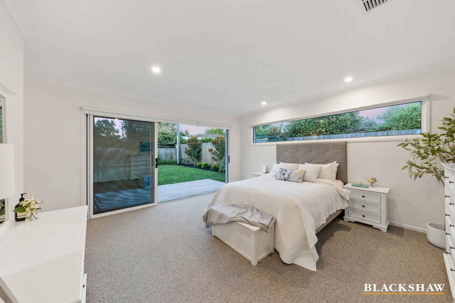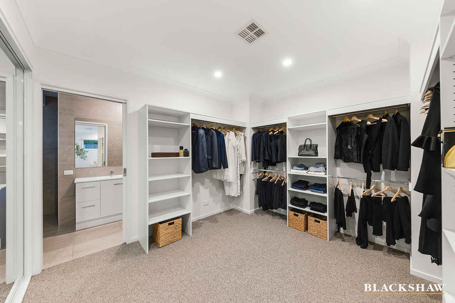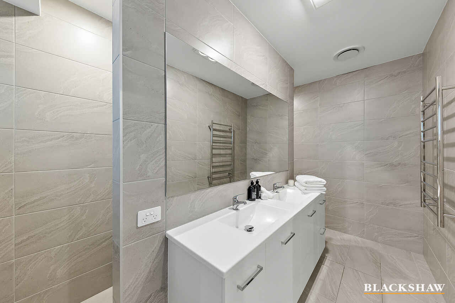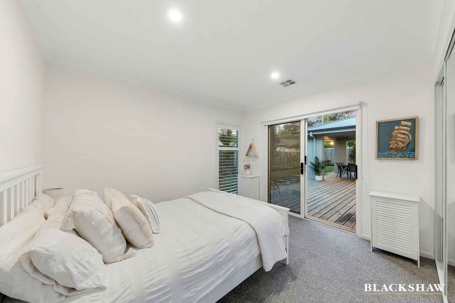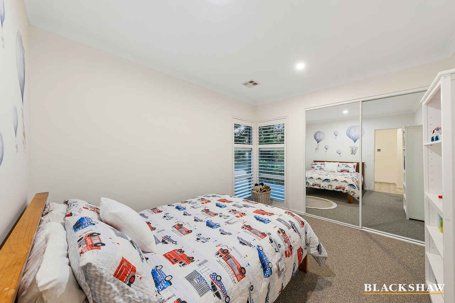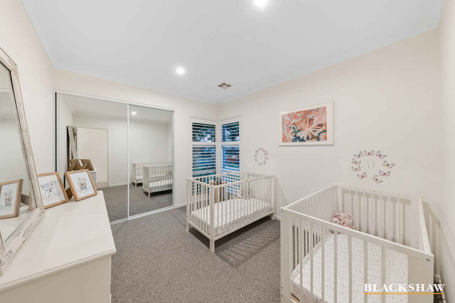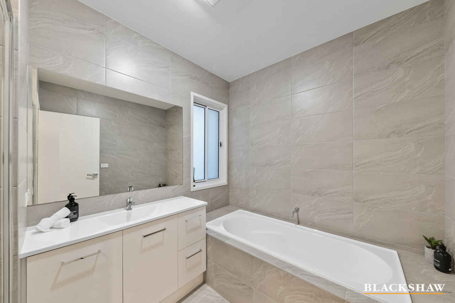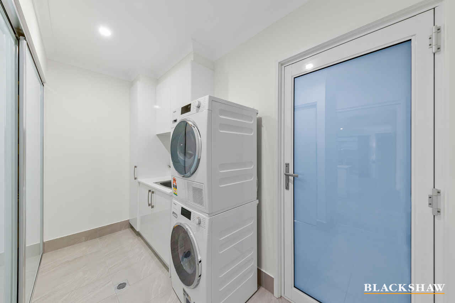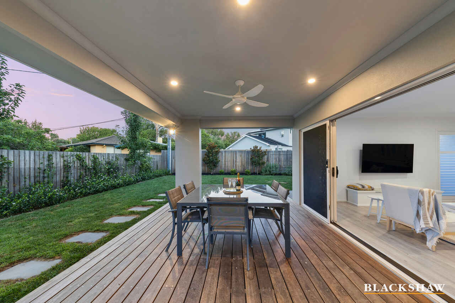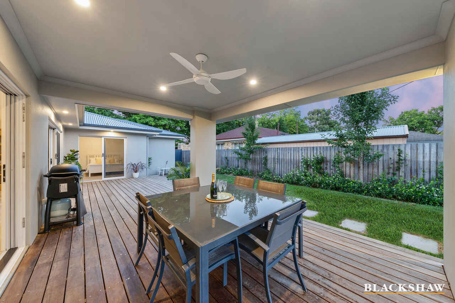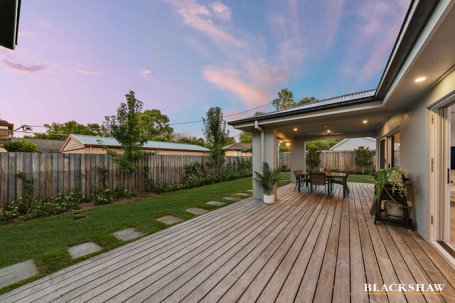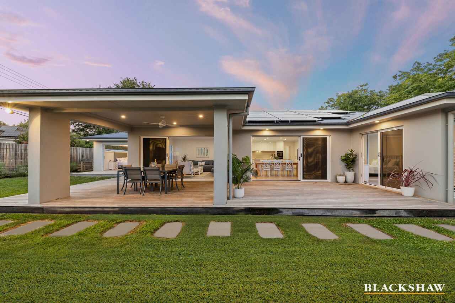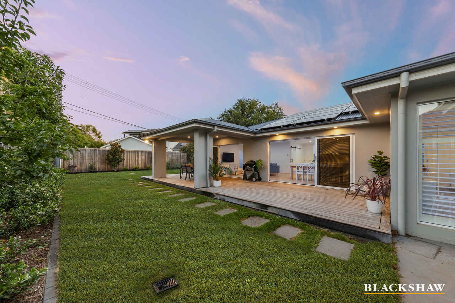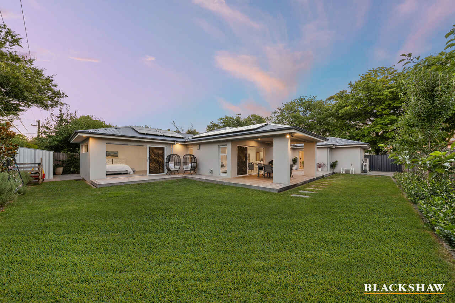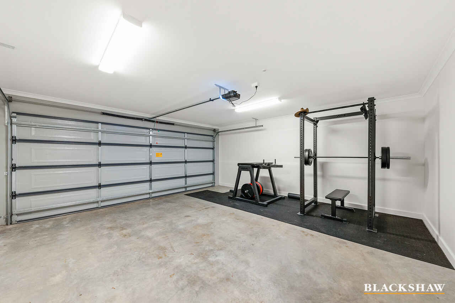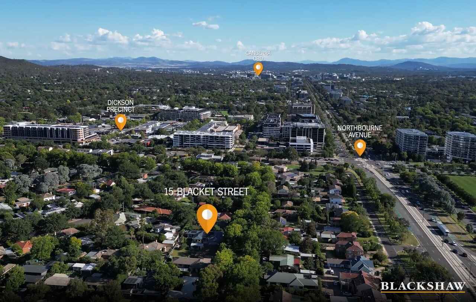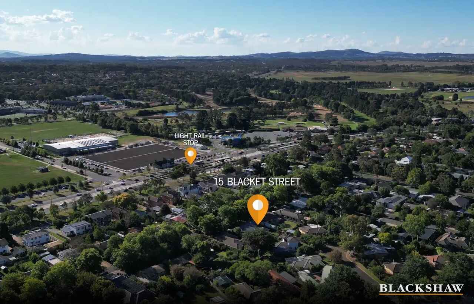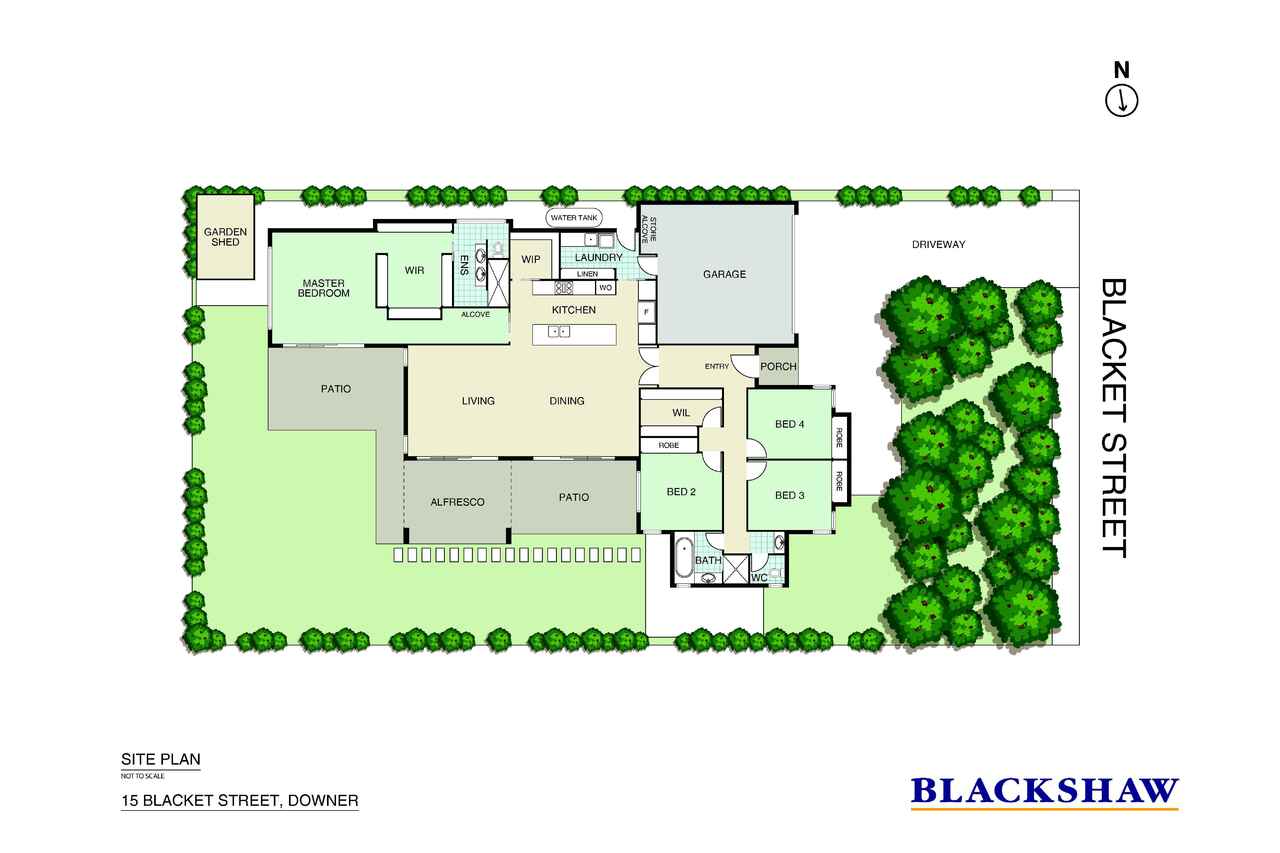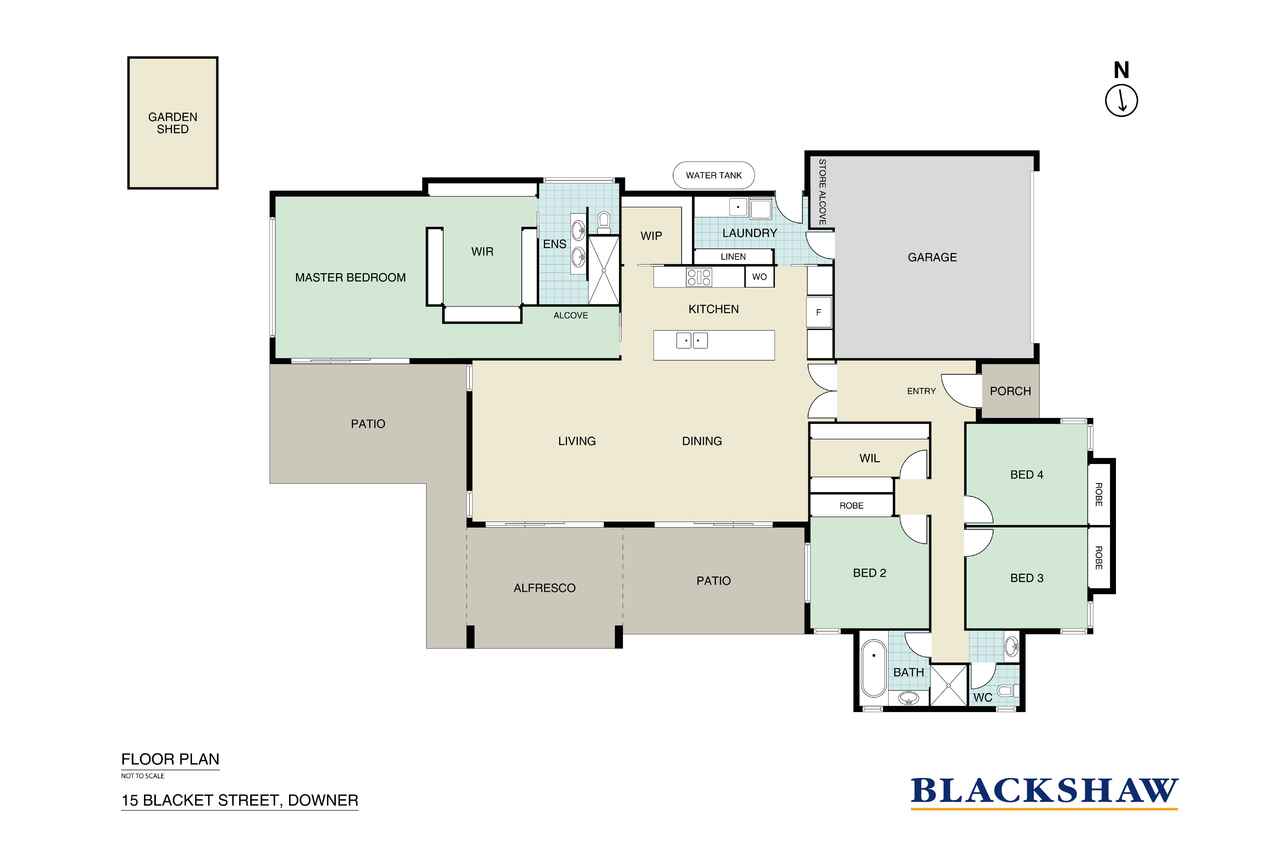Sophisticated designer home in premium location
Sold
Location
15 Blacket Street
Downer ACT 2602
Details
4
2
2
EER: 6.0
House
Sold
Stylish and ultra-modern, this sprawling home sits in a quiet, leafy pocket of Downer just moments from Dickson's fabulous eateries and expanding retail centre nearby.
Unfolding over a single level, oversized family spaces are a hallmark of the floorplan. An enormous open-plan lounge and 10-seat dining zone spills out to a north-facing entertainer's deck providing great sightlines for watching the kids play in the sizeable rear yard.
The airy and bright kitchen is equipped with premium appliances and features a spacious walk-in pantry and huge island with stone benchtops, perfect for families as well as passionate cooks and entertainers.
The expansive secluded master retreat opens to a private deck and includes a breathtaking walk-in wardrobe and designer ensuite with his and hers basin and luxurious rainfall shower.
All boasting dual aspects, three additional bedrooms allow for easy access to the spacious, well-appointed main bathroom and separate powder room. Freshly landscaped gardens complement the picturesque established surroundings of the leafy, established neighbourhood.
Complete with an expansive laundry room, double automated garage, ducted heating and cooling, walk-in linen cupboard and extensive additional storage throughout, the convenience and sophistication of this near-new home is unmatched in its location.
Close to parks, schools, pre-schools, universities, sports fields, Dickson pool, multiple popular cafés, and within easy reach of the CBD, this is a rare opportunity to secure a sophisticated, turnkey home in one of Canberra's most sought-after suburbs.
FEATURES
- Ultra-modern single level home with ideal open floor plan & Northerly
aspect
- Near new build
- High quality finishes and appliances throughout
- Sleek stylish kitchen with walk in pantry, premium appliances, custom joinery,
& stone bench tops
- NEFF double ovens, Bosch dishwasher & induction cooktop
- High ceilings, engineered timber flooring & light-filled interiors
- Quality ducted heating & cooling throughout (2 systems for either side of the house)
- Two instant hot water systems
- Expansive dining and living area flowing to private covered entertaining deck
& lush sprawling lawns
- Rainfall showers, floor-to-ceiling tiles & heated towel rails in ensuite &
main bathroom
- Substantial laundry room off kitchen featuring Miele Washer & Dryer
(optional)
- Additional powder room with external vanity & walk-in linen cupboard
- Spacious bedrooms all featuring floor-to ceiling built-in robes & guest bedroom
opening to rear deck
- Master Bedroom with large opening to rear deck, walk-in wardrobe & ensuite
- 4000L water tank, 10.4kw solar & battery-ready
- Double automated garage, EV charger-ready & substantial storage space
- Freshly-landscaped front gardens plus space for four additional cars in the
driveway
- Sprawling, fully-fenced rear lawn with established border plants & trees
- Single control point for automated irrigation in front & back yards
- Trailer-access to secure rear yard & garden shed
- Ultra-convenient and highly sought-after inner city location
- Located in the catchment area for highly desirable schools
Measurements:
- Living 221sqm (Approx)
- Garaging 40sqm (Approx)
Read MoreUnfolding over a single level, oversized family spaces are a hallmark of the floorplan. An enormous open-plan lounge and 10-seat dining zone spills out to a north-facing entertainer's deck providing great sightlines for watching the kids play in the sizeable rear yard.
The airy and bright kitchen is equipped with premium appliances and features a spacious walk-in pantry and huge island with stone benchtops, perfect for families as well as passionate cooks and entertainers.
The expansive secluded master retreat opens to a private deck and includes a breathtaking walk-in wardrobe and designer ensuite with his and hers basin and luxurious rainfall shower.
All boasting dual aspects, three additional bedrooms allow for easy access to the spacious, well-appointed main bathroom and separate powder room. Freshly landscaped gardens complement the picturesque established surroundings of the leafy, established neighbourhood.
Complete with an expansive laundry room, double automated garage, ducted heating and cooling, walk-in linen cupboard and extensive additional storage throughout, the convenience and sophistication of this near-new home is unmatched in its location.
Close to parks, schools, pre-schools, universities, sports fields, Dickson pool, multiple popular cafés, and within easy reach of the CBD, this is a rare opportunity to secure a sophisticated, turnkey home in one of Canberra's most sought-after suburbs.
FEATURES
- Ultra-modern single level home with ideal open floor plan & Northerly
aspect
- Near new build
- High quality finishes and appliances throughout
- Sleek stylish kitchen with walk in pantry, premium appliances, custom joinery,
& stone bench tops
- NEFF double ovens, Bosch dishwasher & induction cooktop
- High ceilings, engineered timber flooring & light-filled interiors
- Quality ducted heating & cooling throughout (2 systems for either side of the house)
- Two instant hot water systems
- Expansive dining and living area flowing to private covered entertaining deck
& lush sprawling lawns
- Rainfall showers, floor-to-ceiling tiles & heated towel rails in ensuite &
main bathroom
- Substantial laundry room off kitchen featuring Miele Washer & Dryer
(optional)
- Additional powder room with external vanity & walk-in linen cupboard
- Spacious bedrooms all featuring floor-to ceiling built-in robes & guest bedroom
opening to rear deck
- Master Bedroom with large opening to rear deck, walk-in wardrobe & ensuite
- 4000L water tank, 10.4kw solar & battery-ready
- Double automated garage, EV charger-ready & substantial storage space
- Freshly-landscaped front gardens plus space for four additional cars in the
driveway
- Sprawling, fully-fenced rear lawn with established border plants & trees
- Single control point for automated irrigation in front & back yards
- Trailer-access to secure rear yard & garden shed
- Ultra-convenient and highly sought-after inner city location
- Located in the catchment area for highly desirable schools
Measurements:
- Living 221sqm (Approx)
- Garaging 40sqm (Approx)
Inspect
Contact agent
Listing agents
Stylish and ultra-modern, this sprawling home sits in a quiet, leafy pocket of Downer just moments from Dickson's fabulous eateries and expanding retail centre nearby.
Unfolding over a single level, oversized family spaces are a hallmark of the floorplan. An enormous open-plan lounge and 10-seat dining zone spills out to a north-facing entertainer's deck providing great sightlines for watching the kids play in the sizeable rear yard.
The airy and bright kitchen is equipped with premium appliances and features a spacious walk-in pantry and huge island with stone benchtops, perfect for families as well as passionate cooks and entertainers.
The expansive secluded master retreat opens to a private deck and includes a breathtaking walk-in wardrobe and designer ensuite with his and hers basin and luxurious rainfall shower.
All boasting dual aspects, three additional bedrooms allow for easy access to the spacious, well-appointed main bathroom and separate powder room. Freshly landscaped gardens complement the picturesque established surroundings of the leafy, established neighbourhood.
Complete with an expansive laundry room, double automated garage, ducted heating and cooling, walk-in linen cupboard and extensive additional storage throughout, the convenience and sophistication of this near-new home is unmatched in its location.
Close to parks, schools, pre-schools, universities, sports fields, Dickson pool, multiple popular cafés, and within easy reach of the CBD, this is a rare opportunity to secure a sophisticated, turnkey home in one of Canberra's most sought-after suburbs.
FEATURES
- Ultra-modern single level home with ideal open floor plan & Northerly
aspect
- Near new build
- High quality finishes and appliances throughout
- Sleek stylish kitchen with walk in pantry, premium appliances, custom joinery,
& stone bench tops
- NEFF double ovens, Bosch dishwasher & induction cooktop
- High ceilings, engineered timber flooring & light-filled interiors
- Quality ducted heating & cooling throughout (2 systems for either side of the house)
- Two instant hot water systems
- Expansive dining and living area flowing to private covered entertaining deck
& lush sprawling lawns
- Rainfall showers, floor-to-ceiling tiles & heated towel rails in ensuite &
main bathroom
- Substantial laundry room off kitchen featuring Miele Washer & Dryer
(optional)
- Additional powder room with external vanity & walk-in linen cupboard
- Spacious bedrooms all featuring floor-to ceiling built-in robes & guest bedroom
opening to rear deck
- Master Bedroom with large opening to rear deck, walk-in wardrobe & ensuite
- 4000L water tank, 10.4kw solar & battery-ready
- Double automated garage, EV charger-ready & substantial storage space
- Freshly-landscaped front gardens plus space for four additional cars in the
driveway
- Sprawling, fully-fenced rear lawn with established border plants & trees
- Single control point for automated irrigation in front & back yards
- Trailer-access to secure rear yard & garden shed
- Ultra-convenient and highly sought-after inner city location
- Located in the catchment area for highly desirable schools
Measurements:
- Living 221sqm (Approx)
- Garaging 40sqm (Approx)
Read MoreUnfolding over a single level, oversized family spaces are a hallmark of the floorplan. An enormous open-plan lounge and 10-seat dining zone spills out to a north-facing entertainer's deck providing great sightlines for watching the kids play in the sizeable rear yard.
The airy and bright kitchen is equipped with premium appliances and features a spacious walk-in pantry and huge island with stone benchtops, perfect for families as well as passionate cooks and entertainers.
The expansive secluded master retreat opens to a private deck and includes a breathtaking walk-in wardrobe and designer ensuite with his and hers basin and luxurious rainfall shower.
All boasting dual aspects, three additional bedrooms allow for easy access to the spacious, well-appointed main bathroom and separate powder room. Freshly landscaped gardens complement the picturesque established surroundings of the leafy, established neighbourhood.
Complete with an expansive laundry room, double automated garage, ducted heating and cooling, walk-in linen cupboard and extensive additional storage throughout, the convenience and sophistication of this near-new home is unmatched in its location.
Close to parks, schools, pre-schools, universities, sports fields, Dickson pool, multiple popular cafés, and within easy reach of the CBD, this is a rare opportunity to secure a sophisticated, turnkey home in one of Canberra's most sought-after suburbs.
FEATURES
- Ultra-modern single level home with ideal open floor plan & Northerly
aspect
- Near new build
- High quality finishes and appliances throughout
- Sleek stylish kitchen with walk in pantry, premium appliances, custom joinery,
& stone bench tops
- NEFF double ovens, Bosch dishwasher & induction cooktop
- High ceilings, engineered timber flooring & light-filled interiors
- Quality ducted heating & cooling throughout (2 systems for either side of the house)
- Two instant hot water systems
- Expansive dining and living area flowing to private covered entertaining deck
& lush sprawling lawns
- Rainfall showers, floor-to-ceiling tiles & heated towel rails in ensuite &
main bathroom
- Substantial laundry room off kitchen featuring Miele Washer & Dryer
(optional)
- Additional powder room with external vanity & walk-in linen cupboard
- Spacious bedrooms all featuring floor-to ceiling built-in robes & guest bedroom
opening to rear deck
- Master Bedroom with large opening to rear deck, walk-in wardrobe & ensuite
- 4000L water tank, 10.4kw solar & battery-ready
- Double automated garage, EV charger-ready & substantial storage space
- Freshly-landscaped front gardens plus space for four additional cars in the
driveway
- Sprawling, fully-fenced rear lawn with established border plants & trees
- Single control point for automated irrigation in front & back yards
- Trailer-access to secure rear yard & garden shed
- Ultra-convenient and highly sought-after inner city location
- Located in the catchment area for highly desirable schools
Measurements:
- Living 221sqm (Approx)
- Garaging 40sqm (Approx)
Location
15 Blacket Street
Downer ACT 2602
Details
4
2
2
EER: 6.0
House
Sold
Stylish and ultra-modern, this sprawling home sits in a quiet, leafy pocket of Downer just moments from Dickson's fabulous eateries and expanding retail centre nearby.
Unfolding over a single level, oversized family spaces are a hallmark of the floorplan. An enormous open-plan lounge and 10-seat dining zone spills out to a north-facing entertainer's deck providing great sightlines for watching the kids play in the sizeable rear yard.
The airy and bright kitchen is equipped with premium appliances and features a spacious walk-in pantry and huge island with stone benchtops, perfect for families as well as passionate cooks and entertainers.
The expansive secluded master retreat opens to a private deck and includes a breathtaking walk-in wardrobe and designer ensuite with his and hers basin and luxurious rainfall shower.
All boasting dual aspects, three additional bedrooms allow for easy access to the spacious, well-appointed main bathroom and separate powder room. Freshly landscaped gardens complement the picturesque established surroundings of the leafy, established neighbourhood.
Complete with an expansive laundry room, double automated garage, ducted heating and cooling, walk-in linen cupboard and extensive additional storage throughout, the convenience and sophistication of this near-new home is unmatched in its location.
Close to parks, schools, pre-schools, universities, sports fields, Dickson pool, multiple popular cafés, and within easy reach of the CBD, this is a rare opportunity to secure a sophisticated, turnkey home in one of Canberra's most sought-after suburbs.
FEATURES
- Ultra-modern single level home with ideal open floor plan & Northerly
aspect
- Near new build
- High quality finishes and appliances throughout
- Sleek stylish kitchen with walk in pantry, premium appliances, custom joinery,
& stone bench tops
- NEFF double ovens, Bosch dishwasher & induction cooktop
- High ceilings, engineered timber flooring & light-filled interiors
- Quality ducted heating & cooling throughout (2 systems for either side of the house)
- Two instant hot water systems
- Expansive dining and living area flowing to private covered entertaining deck
& lush sprawling lawns
- Rainfall showers, floor-to-ceiling tiles & heated towel rails in ensuite &
main bathroom
- Substantial laundry room off kitchen featuring Miele Washer & Dryer
(optional)
- Additional powder room with external vanity & walk-in linen cupboard
- Spacious bedrooms all featuring floor-to ceiling built-in robes & guest bedroom
opening to rear deck
- Master Bedroom with large opening to rear deck, walk-in wardrobe & ensuite
- 4000L water tank, 10.4kw solar & battery-ready
- Double automated garage, EV charger-ready & substantial storage space
- Freshly-landscaped front gardens plus space for four additional cars in the
driveway
- Sprawling, fully-fenced rear lawn with established border plants & trees
- Single control point for automated irrigation in front & back yards
- Trailer-access to secure rear yard & garden shed
- Ultra-convenient and highly sought-after inner city location
- Located in the catchment area for highly desirable schools
Measurements:
- Living 221sqm (Approx)
- Garaging 40sqm (Approx)
Read MoreUnfolding over a single level, oversized family spaces are a hallmark of the floorplan. An enormous open-plan lounge and 10-seat dining zone spills out to a north-facing entertainer's deck providing great sightlines for watching the kids play in the sizeable rear yard.
The airy and bright kitchen is equipped with premium appliances and features a spacious walk-in pantry and huge island with stone benchtops, perfect for families as well as passionate cooks and entertainers.
The expansive secluded master retreat opens to a private deck and includes a breathtaking walk-in wardrobe and designer ensuite with his and hers basin and luxurious rainfall shower.
All boasting dual aspects, three additional bedrooms allow for easy access to the spacious, well-appointed main bathroom and separate powder room. Freshly landscaped gardens complement the picturesque established surroundings of the leafy, established neighbourhood.
Complete with an expansive laundry room, double automated garage, ducted heating and cooling, walk-in linen cupboard and extensive additional storage throughout, the convenience and sophistication of this near-new home is unmatched in its location.
Close to parks, schools, pre-schools, universities, sports fields, Dickson pool, multiple popular cafés, and within easy reach of the CBD, this is a rare opportunity to secure a sophisticated, turnkey home in one of Canberra's most sought-after suburbs.
FEATURES
- Ultra-modern single level home with ideal open floor plan & Northerly
aspect
- Near new build
- High quality finishes and appliances throughout
- Sleek stylish kitchen with walk in pantry, premium appliances, custom joinery,
& stone bench tops
- NEFF double ovens, Bosch dishwasher & induction cooktop
- High ceilings, engineered timber flooring & light-filled interiors
- Quality ducted heating & cooling throughout (2 systems for either side of the house)
- Two instant hot water systems
- Expansive dining and living area flowing to private covered entertaining deck
& lush sprawling lawns
- Rainfall showers, floor-to-ceiling tiles & heated towel rails in ensuite &
main bathroom
- Substantial laundry room off kitchen featuring Miele Washer & Dryer
(optional)
- Additional powder room with external vanity & walk-in linen cupboard
- Spacious bedrooms all featuring floor-to ceiling built-in robes & guest bedroom
opening to rear deck
- Master Bedroom with large opening to rear deck, walk-in wardrobe & ensuite
- 4000L water tank, 10.4kw solar & battery-ready
- Double automated garage, EV charger-ready & substantial storage space
- Freshly-landscaped front gardens plus space for four additional cars in the
driveway
- Sprawling, fully-fenced rear lawn with established border plants & trees
- Single control point for automated irrigation in front & back yards
- Trailer-access to secure rear yard & garden shed
- Ultra-convenient and highly sought-after inner city location
- Located in the catchment area for highly desirable schools
Measurements:
- Living 221sqm (Approx)
- Garaging 40sqm (Approx)
Inspect
Contact agent


