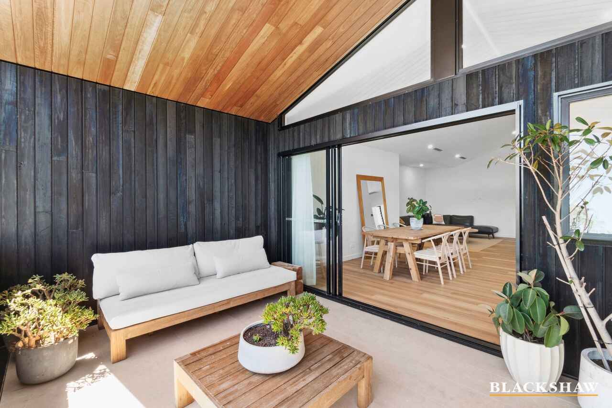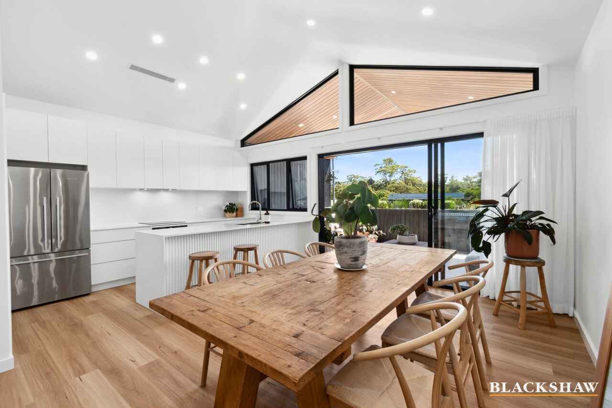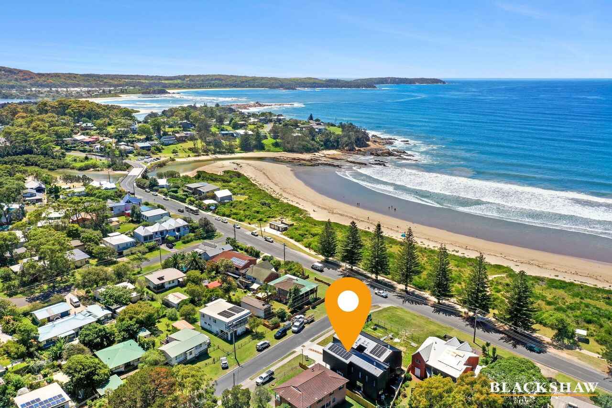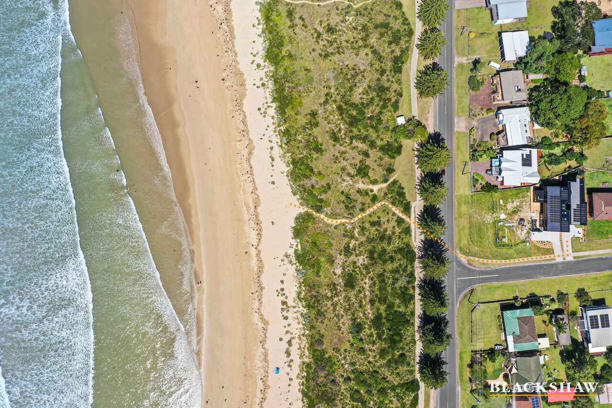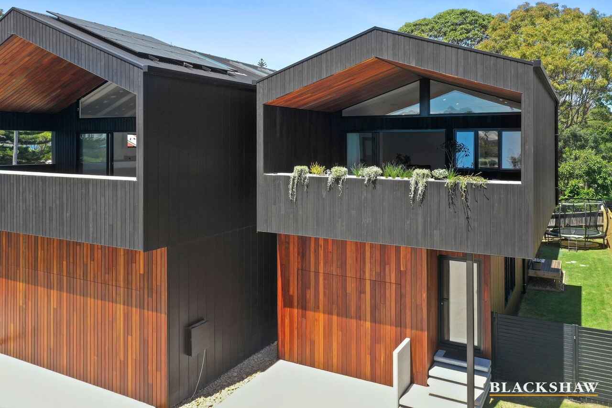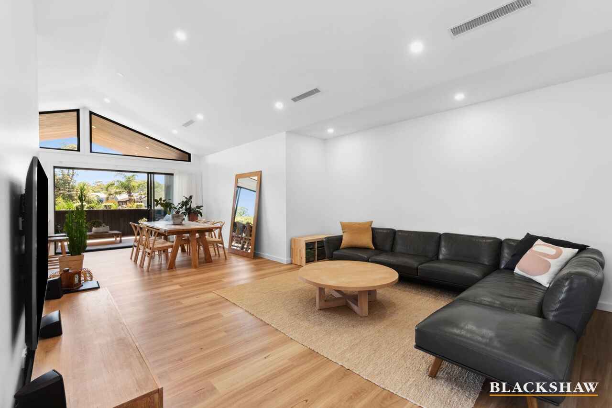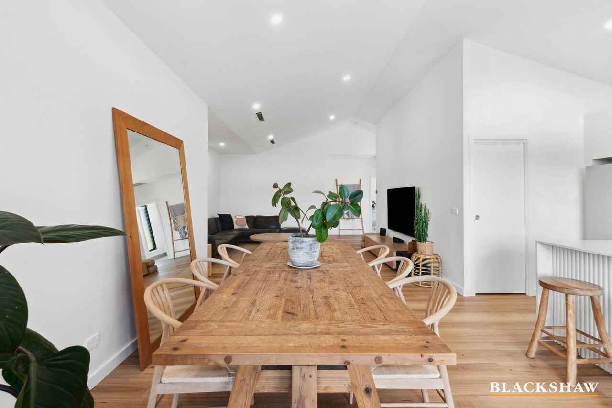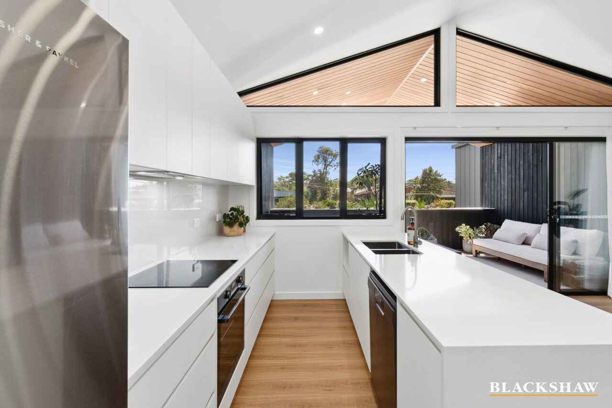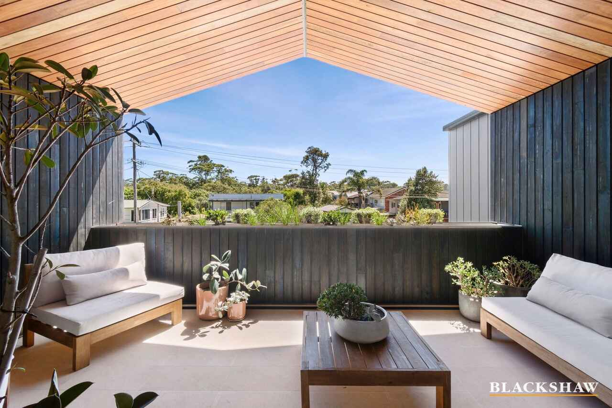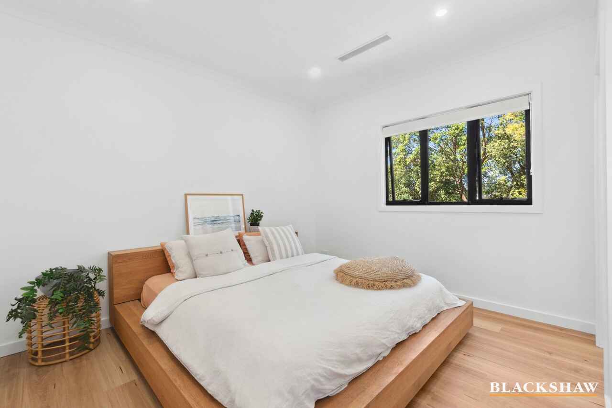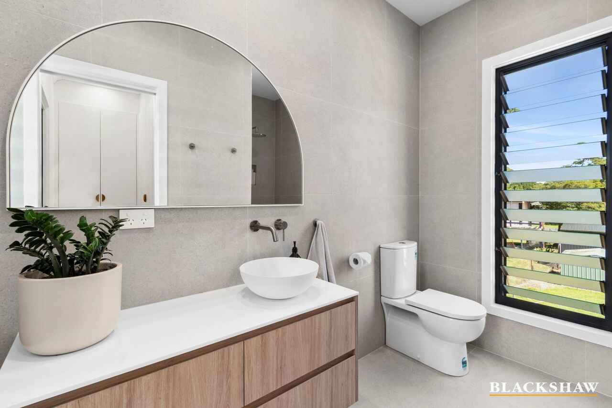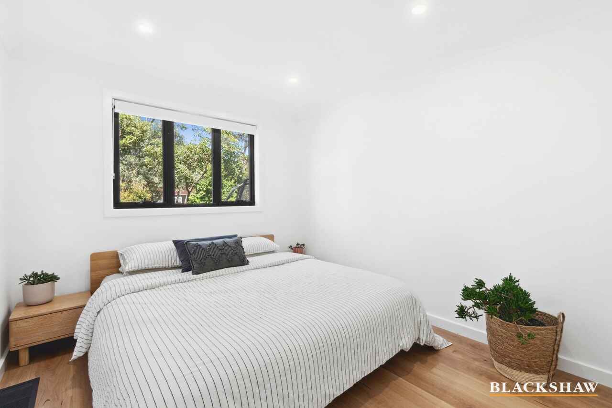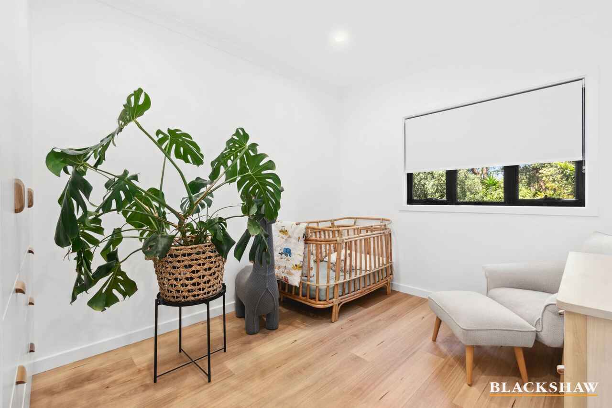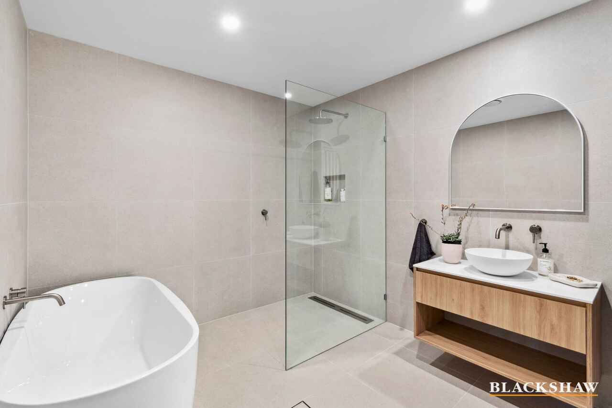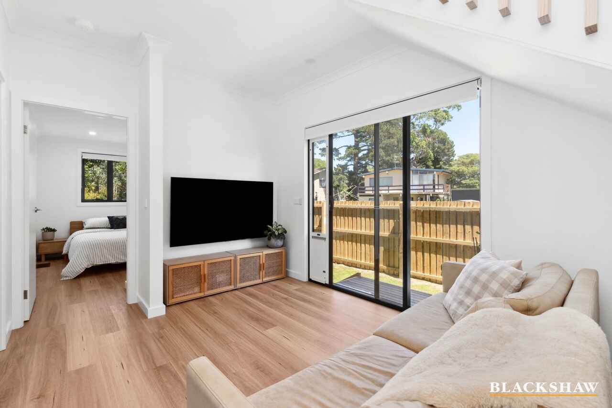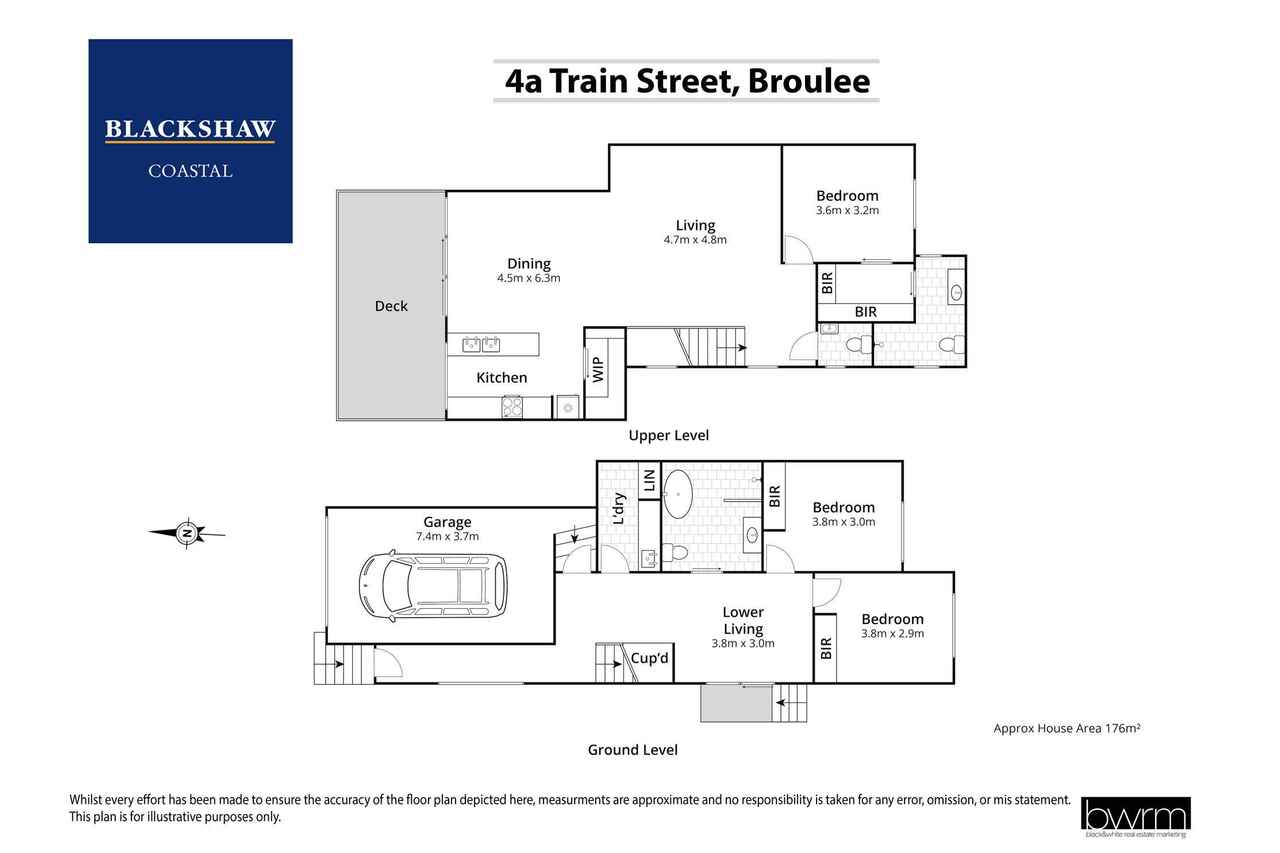Contemporary beachside living
Location
4A Train Street
Broulee NSW 2537
Details
3
2
2
Semi-detached
$1,395,000 to $1,475,000
Offering the finest in coastal living this contemporary architect designed and master-built duplex is perfectly positioned just footsteps from beautiful north Broulee beach. With the perfect combination of stylish living and laidback beach house, this stunning residence showcases a combination of unique architectural design and a low maintenance lifestyle by the sea.
The striking black charred spotted gum timber facade creates a sophisticated first impression. The thoughtful use of spotted gum extends to the roller door and upper deck ceiling, seamlessly blending natural elements with modern architecture. The property has a perfect blend of coastal luxury with every detail carefully curated to evoke a sense of coastal elegance.
This contemporary home boasts two levels of stylish living, offering space and comfort for your entire family and guests. The entry level features a living area with sliding door access outside overlooking the fenced rear garden perfect for watching children at play and for the family pet. The two spacious bedrooms on this level have built-in-robes and there is a luxurious family bathroom with bath, large walk-in shower and separate laundry.
The stunning timber staircase is an impressive feature leading upstairs to the spacious light filled open plan living area with high raked ceilings and expansive glass, setting the tone for a light filled warm, and welcoming, beach house vibe. The glass stacker doors open to the large, covered deck creating an extension of the living space. Here you will spend your days and nights relaxing and entertaining with family and friends enjoying the sea breezes. The designer kitchen is a chef's dream, with high-end appliances, walk-in-pantry, Ceasar stone benchtops, sleek white custom cabinetry, and a large island bench that's perfect for entertaining. The main suite is a true retreat, with a luxurious ensuite and walk-in-robe with bespoke cabinetry. Wake up to the sound of the ocean and enjoy your morning coffee on the deck enjoying the salty ocean breeze.
A single lock-up garage ensures secure parking and there is gated side access with plenty of space for a boat and trailer with extra off-street parking in the front forecourt.
Broulee is a charming coastal village with some of the best beaches on the eastern seaboard. Candlagan Creek is perfect for younger children to enjoy kayaking, swimming and fossicking and the main beach is a popular surf beach for surfers from far and wide. The village by the sea has a relaxed atmosphere, and friendly community. This gorgeous property is an ideal home for those looking to embrace the beachside lifestyle, whether as a permanent residence or a holiday getaway. There are excellent schools at the end of the street so the children can enjoy walking and cycling to school.
Don't miss this opportunity to secure your dream coastal property. Live the beachside life you've always dreamed of in this highly sought-after Broulee location.
Features include:
- Architect designed and master-built
- Construction near completion
- Black charred shou sugi ban spotted gum front façade
- 5.6 KW Solar System
- Individually zoned heating and cooling
- Modern and open plan design
- Hybrid timber flooring throughout
- Large upper entertaining deck
- Stacker doors and louver windows for good airflow
- Designer kitchen equipped with walk-in-pantry, Ceasar stone benchtops, Westinghouse induction cooktop, electric oven, double sink and dishwasher
- Breakfast bar featuring stecca wood detailing
- Main bedroom with walk-in-robe with bespoke built-in cabinets and ensuite
- Additional two bedrooms also feature stylish custom built-in-robes
- Luxurious family bathroom with walk-in shower and bath
- Powder room
- Additional linen press in laundry
- Side gated access with space for a boat and or trailer
- Water tank - 3000L
- Single lock-up garage with internal access
- Holiday Rental - $850 p/n (peak) and $475 p/n (off-peak)
- Potential Rent $750 p/w
- Rates TBA p/a
Read MoreThe striking black charred spotted gum timber facade creates a sophisticated first impression. The thoughtful use of spotted gum extends to the roller door and upper deck ceiling, seamlessly blending natural elements with modern architecture. The property has a perfect blend of coastal luxury with every detail carefully curated to evoke a sense of coastal elegance.
This contemporary home boasts two levels of stylish living, offering space and comfort for your entire family and guests. The entry level features a living area with sliding door access outside overlooking the fenced rear garden perfect for watching children at play and for the family pet. The two spacious bedrooms on this level have built-in-robes and there is a luxurious family bathroom with bath, large walk-in shower and separate laundry.
The stunning timber staircase is an impressive feature leading upstairs to the spacious light filled open plan living area with high raked ceilings and expansive glass, setting the tone for a light filled warm, and welcoming, beach house vibe. The glass stacker doors open to the large, covered deck creating an extension of the living space. Here you will spend your days and nights relaxing and entertaining with family and friends enjoying the sea breezes. The designer kitchen is a chef's dream, with high-end appliances, walk-in-pantry, Ceasar stone benchtops, sleek white custom cabinetry, and a large island bench that's perfect for entertaining. The main suite is a true retreat, with a luxurious ensuite and walk-in-robe with bespoke cabinetry. Wake up to the sound of the ocean and enjoy your morning coffee on the deck enjoying the salty ocean breeze.
A single lock-up garage ensures secure parking and there is gated side access with plenty of space for a boat and trailer with extra off-street parking in the front forecourt.
Broulee is a charming coastal village with some of the best beaches on the eastern seaboard. Candlagan Creek is perfect for younger children to enjoy kayaking, swimming and fossicking and the main beach is a popular surf beach for surfers from far and wide. The village by the sea has a relaxed atmosphere, and friendly community. This gorgeous property is an ideal home for those looking to embrace the beachside lifestyle, whether as a permanent residence or a holiday getaway. There are excellent schools at the end of the street so the children can enjoy walking and cycling to school.
Don't miss this opportunity to secure your dream coastal property. Live the beachside life you've always dreamed of in this highly sought-after Broulee location.
Features include:
- Architect designed and master-built
- Construction near completion
- Black charred shou sugi ban spotted gum front façade
- 5.6 KW Solar System
- Individually zoned heating and cooling
- Modern and open plan design
- Hybrid timber flooring throughout
- Large upper entertaining deck
- Stacker doors and louver windows for good airflow
- Designer kitchen equipped with walk-in-pantry, Ceasar stone benchtops, Westinghouse induction cooktop, electric oven, double sink and dishwasher
- Breakfast bar featuring stecca wood detailing
- Main bedroom with walk-in-robe with bespoke built-in cabinets and ensuite
- Additional two bedrooms also feature stylish custom built-in-robes
- Luxurious family bathroom with walk-in shower and bath
- Powder room
- Additional linen press in laundry
- Side gated access with space for a boat and or trailer
- Water tank - 3000L
- Single lock-up garage with internal access
- Holiday Rental - $850 p/n (peak) and $475 p/n (off-peak)
- Potential Rent $750 p/w
- Rates TBA p/a
Inspect
Contact agent
Listing agent
Offering the finest in coastal living this contemporary architect designed and master-built duplex is perfectly positioned just footsteps from beautiful north Broulee beach. With the perfect combination of stylish living and laidback beach house, this stunning residence showcases a combination of unique architectural design and a low maintenance lifestyle by the sea.
The striking black charred spotted gum timber facade creates a sophisticated first impression. The thoughtful use of spotted gum extends to the roller door and upper deck ceiling, seamlessly blending natural elements with modern architecture. The property has a perfect blend of coastal luxury with every detail carefully curated to evoke a sense of coastal elegance.
This contemporary home boasts two levels of stylish living, offering space and comfort for your entire family and guests. The entry level features a living area with sliding door access outside overlooking the fenced rear garden perfect for watching children at play and for the family pet. The two spacious bedrooms on this level have built-in-robes and there is a luxurious family bathroom with bath, large walk-in shower and separate laundry.
The stunning timber staircase is an impressive feature leading upstairs to the spacious light filled open plan living area with high raked ceilings and expansive glass, setting the tone for a light filled warm, and welcoming, beach house vibe. The glass stacker doors open to the large, covered deck creating an extension of the living space. Here you will spend your days and nights relaxing and entertaining with family and friends enjoying the sea breezes. The designer kitchen is a chef's dream, with high-end appliances, walk-in-pantry, Ceasar stone benchtops, sleek white custom cabinetry, and a large island bench that's perfect for entertaining. The main suite is a true retreat, with a luxurious ensuite and walk-in-robe with bespoke cabinetry. Wake up to the sound of the ocean and enjoy your morning coffee on the deck enjoying the salty ocean breeze.
A single lock-up garage ensures secure parking and there is gated side access with plenty of space for a boat and trailer with extra off-street parking in the front forecourt.
Broulee is a charming coastal village with some of the best beaches on the eastern seaboard. Candlagan Creek is perfect for younger children to enjoy kayaking, swimming and fossicking and the main beach is a popular surf beach for surfers from far and wide. The village by the sea has a relaxed atmosphere, and friendly community. This gorgeous property is an ideal home for those looking to embrace the beachside lifestyle, whether as a permanent residence or a holiday getaway. There are excellent schools at the end of the street so the children can enjoy walking and cycling to school.
Don't miss this opportunity to secure your dream coastal property. Live the beachside life you've always dreamed of in this highly sought-after Broulee location.
Features include:
- Architect designed and master-built
- Construction near completion
- Black charred shou sugi ban spotted gum front façade
- 5.6 KW Solar System
- Individually zoned heating and cooling
- Modern and open plan design
- Hybrid timber flooring throughout
- Large upper entertaining deck
- Stacker doors and louver windows for good airflow
- Designer kitchen equipped with walk-in-pantry, Ceasar stone benchtops, Westinghouse induction cooktop, electric oven, double sink and dishwasher
- Breakfast bar featuring stecca wood detailing
- Main bedroom with walk-in-robe with bespoke built-in cabinets and ensuite
- Additional two bedrooms also feature stylish custom built-in-robes
- Luxurious family bathroom with walk-in shower and bath
- Powder room
- Additional linen press in laundry
- Side gated access with space for a boat and or trailer
- Water tank - 3000L
- Single lock-up garage with internal access
- Holiday Rental - $850 p/n (peak) and $475 p/n (off-peak)
- Potential Rent $750 p/w
- Rates TBA p/a
Read MoreThe striking black charred spotted gum timber facade creates a sophisticated first impression. The thoughtful use of spotted gum extends to the roller door and upper deck ceiling, seamlessly blending natural elements with modern architecture. The property has a perfect blend of coastal luxury with every detail carefully curated to evoke a sense of coastal elegance.
This contemporary home boasts two levels of stylish living, offering space and comfort for your entire family and guests. The entry level features a living area with sliding door access outside overlooking the fenced rear garden perfect for watching children at play and for the family pet. The two spacious bedrooms on this level have built-in-robes and there is a luxurious family bathroom with bath, large walk-in shower and separate laundry.
The stunning timber staircase is an impressive feature leading upstairs to the spacious light filled open plan living area with high raked ceilings and expansive glass, setting the tone for a light filled warm, and welcoming, beach house vibe. The glass stacker doors open to the large, covered deck creating an extension of the living space. Here you will spend your days and nights relaxing and entertaining with family and friends enjoying the sea breezes. The designer kitchen is a chef's dream, with high-end appliances, walk-in-pantry, Ceasar stone benchtops, sleek white custom cabinetry, and a large island bench that's perfect for entertaining. The main suite is a true retreat, with a luxurious ensuite and walk-in-robe with bespoke cabinetry. Wake up to the sound of the ocean and enjoy your morning coffee on the deck enjoying the salty ocean breeze.
A single lock-up garage ensures secure parking and there is gated side access with plenty of space for a boat and trailer with extra off-street parking in the front forecourt.
Broulee is a charming coastal village with some of the best beaches on the eastern seaboard. Candlagan Creek is perfect for younger children to enjoy kayaking, swimming and fossicking and the main beach is a popular surf beach for surfers from far and wide. The village by the sea has a relaxed atmosphere, and friendly community. This gorgeous property is an ideal home for those looking to embrace the beachside lifestyle, whether as a permanent residence or a holiday getaway. There are excellent schools at the end of the street so the children can enjoy walking and cycling to school.
Don't miss this opportunity to secure your dream coastal property. Live the beachside life you've always dreamed of in this highly sought-after Broulee location.
Features include:
- Architect designed and master-built
- Construction near completion
- Black charred shou sugi ban spotted gum front façade
- 5.6 KW Solar System
- Individually zoned heating and cooling
- Modern and open plan design
- Hybrid timber flooring throughout
- Large upper entertaining deck
- Stacker doors and louver windows for good airflow
- Designer kitchen equipped with walk-in-pantry, Ceasar stone benchtops, Westinghouse induction cooktop, electric oven, double sink and dishwasher
- Breakfast bar featuring stecca wood detailing
- Main bedroom with walk-in-robe with bespoke built-in cabinets and ensuite
- Additional two bedrooms also feature stylish custom built-in-robes
- Luxurious family bathroom with walk-in shower and bath
- Powder room
- Additional linen press in laundry
- Side gated access with space for a boat and or trailer
- Water tank - 3000L
- Single lock-up garage with internal access
- Holiday Rental - $850 p/n (peak) and $475 p/n (off-peak)
- Potential Rent $750 p/w
- Rates TBA p/a
Looking to sell or lease your own property?
Request Market AppraisalLocation
4A Train Street
Broulee NSW 2537
Details
3
2
2
Semi-detached
$1,395,000 to $1,475,000
Offering the finest in coastal living this contemporary architect designed and master-built duplex is perfectly positioned just footsteps from beautiful north Broulee beach. With the perfect combination of stylish living and laidback beach house, this stunning residence showcases a combination of unique architectural design and a low maintenance lifestyle by the sea.
The striking black charred spotted gum timber facade creates a sophisticated first impression. The thoughtful use of spotted gum extends to the roller door and upper deck ceiling, seamlessly blending natural elements with modern architecture. The property has a perfect blend of coastal luxury with every detail carefully curated to evoke a sense of coastal elegance.
This contemporary home boasts two levels of stylish living, offering space and comfort for your entire family and guests. The entry level features a living area with sliding door access outside overlooking the fenced rear garden perfect for watching children at play and for the family pet. The two spacious bedrooms on this level have built-in-robes and there is a luxurious family bathroom with bath, large walk-in shower and separate laundry.
The stunning timber staircase is an impressive feature leading upstairs to the spacious light filled open plan living area with high raked ceilings and expansive glass, setting the tone for a light filled warm, and welcoming, beach house vibe. The glass stacker doors open to the large, covered deck creating an extension of the living space. Here you will spend your days and nights relaxing and entertaining with family and friends enjoying the sea breezes. The designer kitchen is a chef's dream, with high-end appliances, walk-in-pantry, Ceasar stone benchtops, sleek white custom cabinetry, and a large island bench that's perfect for entertaining. The main suite is a true retreat, with a luxurious ensuite and walk-in-robe with bespoke cabinetry. Wake up to the sound of the ocean and enjoy your morning coffee on the deck enjoying the salty ocean breeze.
A single lock-up garage ensures secure parking and there is gated side access with plenty of space for a boat and trailer with extra off-street parking in the front forecourt.
Broulee is a charming coastal village with some of the best beaches on the eastern seaboard. Candlagan Creek is perfect for younger children to enjoy kayaking, swimming and fossicking and the main beach is a popular surf beach for surfers from far and wide. The village by the sea has a relaxed atmosphere, and friendly community. This gorgeous property is an ideal home for those looking to embrace the beachside lifestyle, whether as a permanent residence or a holiday getaway. There are excellent schools at the end of the street so the children can enjoy walking and cycling to school.
Don't miss this opportunity to secure your dream coastal property. Live the beachside life you've always dreamed of in this highly sought-after Broulee location.
Features include:
- Architect designed and master-built
- Construction near completion
- Black charred shou sugi ban spotted gum front façade
- 5.6 KW Solar System
- Individually zoned heating and cooling
- Modern and open plan design
- Hybrid timber flooring throughout
- Large upper entertaining deck
- Stacker doors and louver windows for good airflow
- Designer kitchen equipped with walk-in-pantry, Ceasar stone benchtops, Westinghouse induction cooktop, electric oven, double sink and dishwasher
- Breakfast bar featuring stecca wood detailing
- Main bedroom with walk-in-robe with bespoke built-in cabinets and ensuite
- Additional two bedrooms also feature stylish custom built-in-robes
- Luxurious family bathroom with walk-in shower and bath
- Powder room
- Additional linen press in laundry
- Side gated access with space for a boat and or trailer
- Water tank - 3000L
- Single lock-up garage with internal access
- Holiday Rental - $850 p/n (peak) and $475 p/n (off-peak)
- Potential Rent $750 p/w
- Rates TBA p/a
Read MoreThe striking black charred spotted gum timber facade creates a sophisticated first impression. The thoughtful use of spotted gum extends to the roller door and upper deck ceiling, seamlessly blending natural elements with modern architecture. The property has a perfect blend of coastal luxury with every detail carefully curated to evoke a sense of coastal elegance.
This contemporary home boasts two levels of stylish living, offering space and comfort for your entire family and guests. The entry level features a living area with sliding door access outside overlooking the fenced rear garden perfect for watching children at play and for the family pet. The two spacious bedrooms on this level have built-in-robes and there is a luxurious family bathroom with bath, large walk-in shower and separate laundry.
The stunning timber staircase is an impressive feature leading upstairs to the spacious light filled open plan living area with high raked ceilings and expansive glass, setting the tone for a light filled warm, and welcoming, beach house vibe. The glass stacker doors open to the large, covered deck creating an extension of the living space. Here you will spend your days and nights relaxing and entertaining with family and friends enjoying the sea breezes. The designer kitchen is a chef's dream, with high-end appliances, walk-in-pantry, Ceasar stone benchtops, sleek white custom cabinetry, and a large island bench that's perfect for entertaining. The main suite is a true retreat, with a luxurious ensuite and walk-in-robe with bespoke cabinetry. Wake up to the sound of the ocean and enjoy your morning coffee on the deck enjoying the salty ocean breeze.
A single lock-up garage ensures secure parking and there is gated side access with plenty of space for a boat and trailer with extra off-street parking in the front forecourt.
Broulee is a charming coastal village with some of the best beaches on the eastern seaboard. Candlagan Creek is perfect for younger children to enjoy kayaking, swimming and fossicking and the main beach is a popular surf beach for surfers from far and wide. The village by the sea has a relaxed atmosphere, and friendly community. This gorgeous property is an ideal home for those looking to embrace the beachside lifestyle, whether as a permanent residence or a holiday getaway. There are excellent schools at the end of the street so the children can enjoy walking and cycling to school.
Don't miss this opportunity to secure your dream coastal property. Live the beachside life you've always dreamed of in this highly sought-after Broulee location.
Features include:
- Architect designed and master-built
- Construction near completion
- Black charred shou sugi ban spotted gum front façade
- 5.6 KW Solar System
- Individually zoned heating and cooling
- Modern and open plan design
- Hybrid timber flooring throughout
- Large upper entertaining deck
- Stacker doors and louver windows for good airflow
- Designer kitchen equipped with walk-in-pantry, Ceasar stone benchtops, Westinghouse induction cooktop, electric oven, double sink and dishwasher
- Breakfast bar featuring stecca wood detailing
- Main bedroom with walk-in-robe with bespoke built-in cabinets and ensuite
- Additional two bedrooms also feature stylish custom built-in-robes
- Luxurious family bathroom with walk-in shower and bath
- Powder room
- Additional linen press in laundry
- Side gated access with space for a boat and or trailer
- Water tank - 3000L
- Single lock-up garage with internal access
- Holiday Rental - $850 p/n (peak) and $475 p/n (off-peak)
- Potential Rent $750 p/w
- Rates TBA p/a
Inspect
Contact agent


