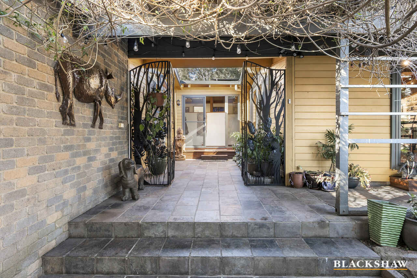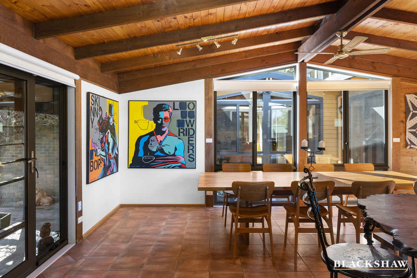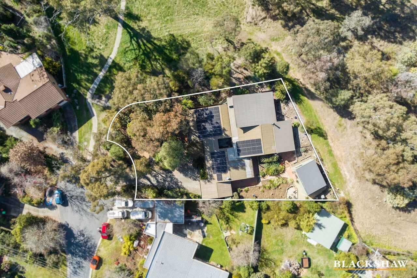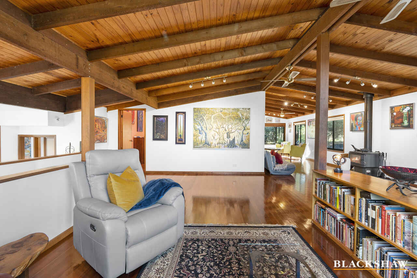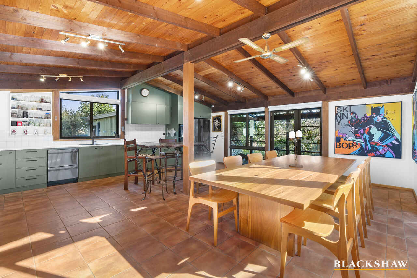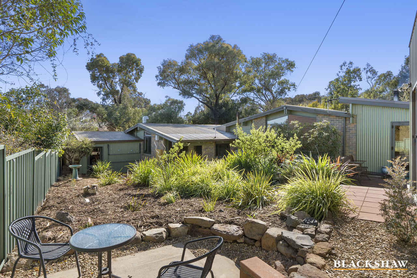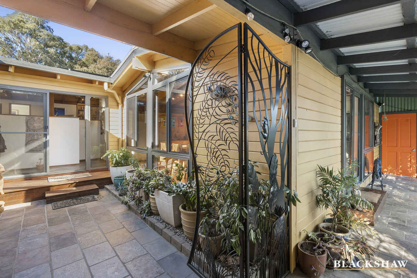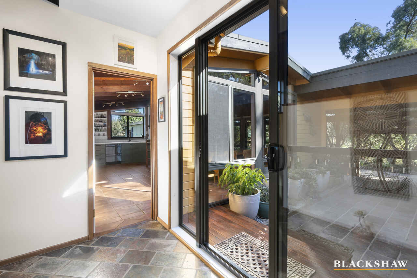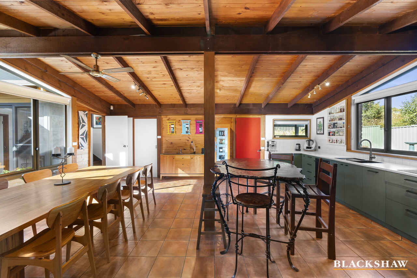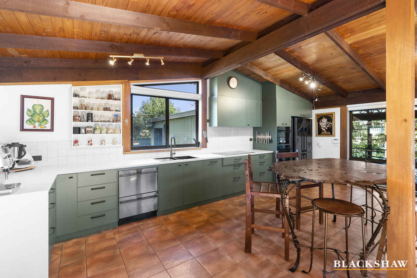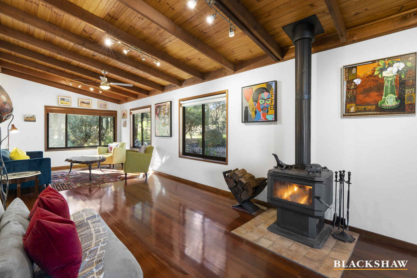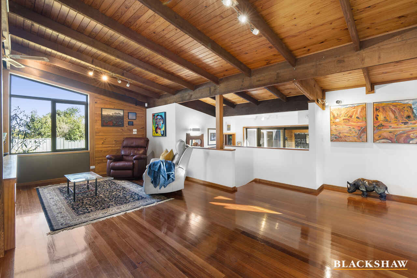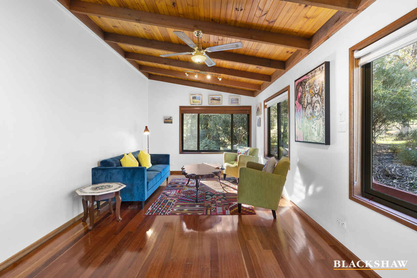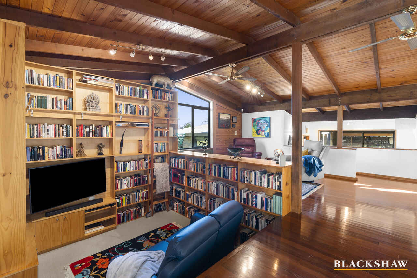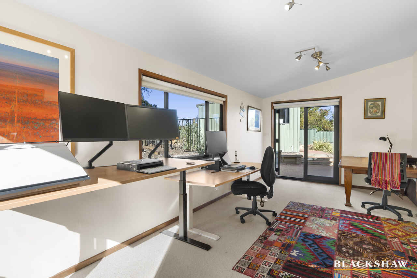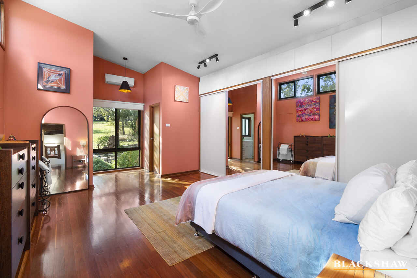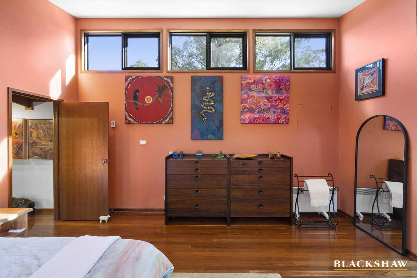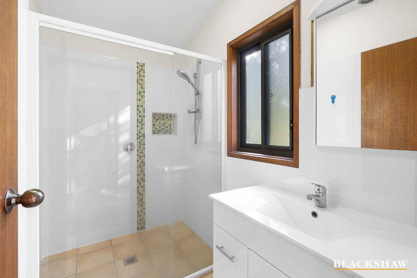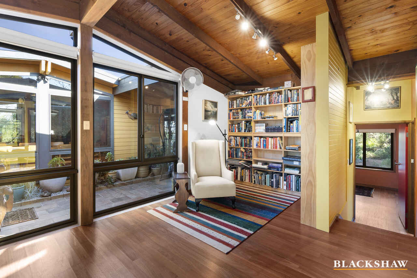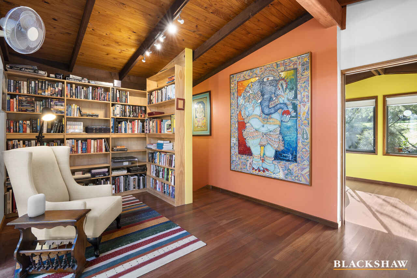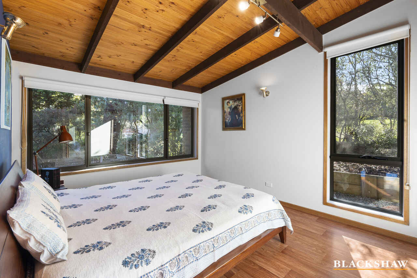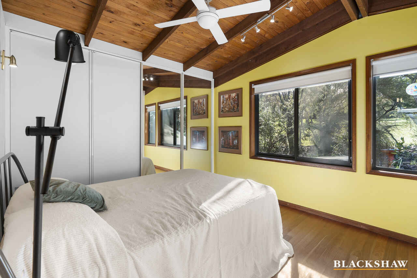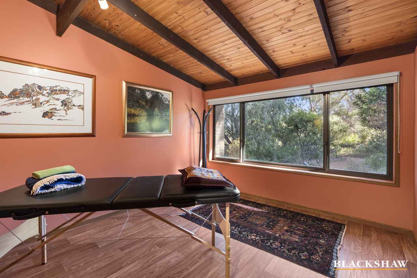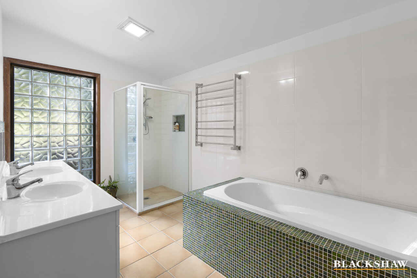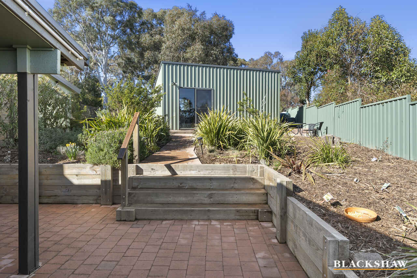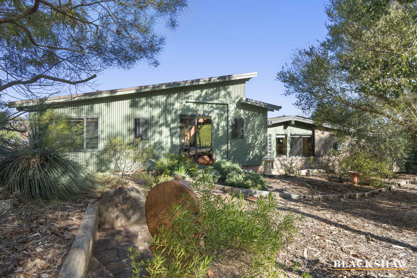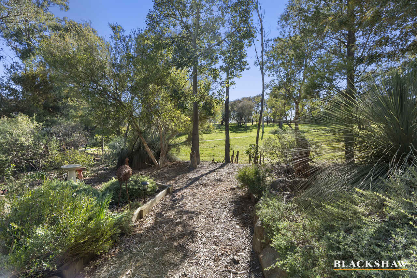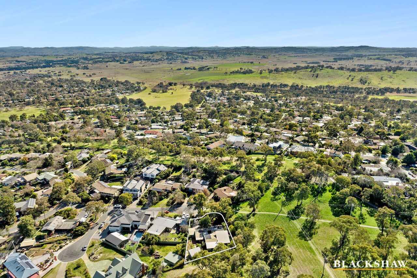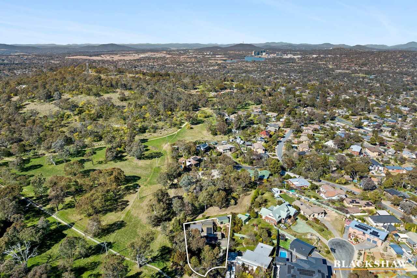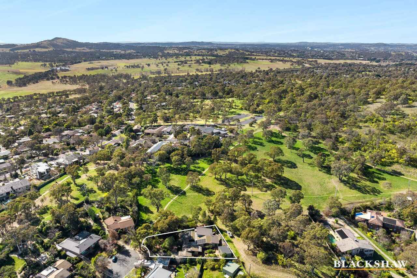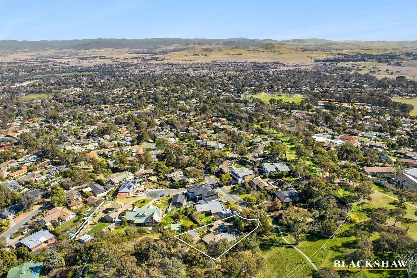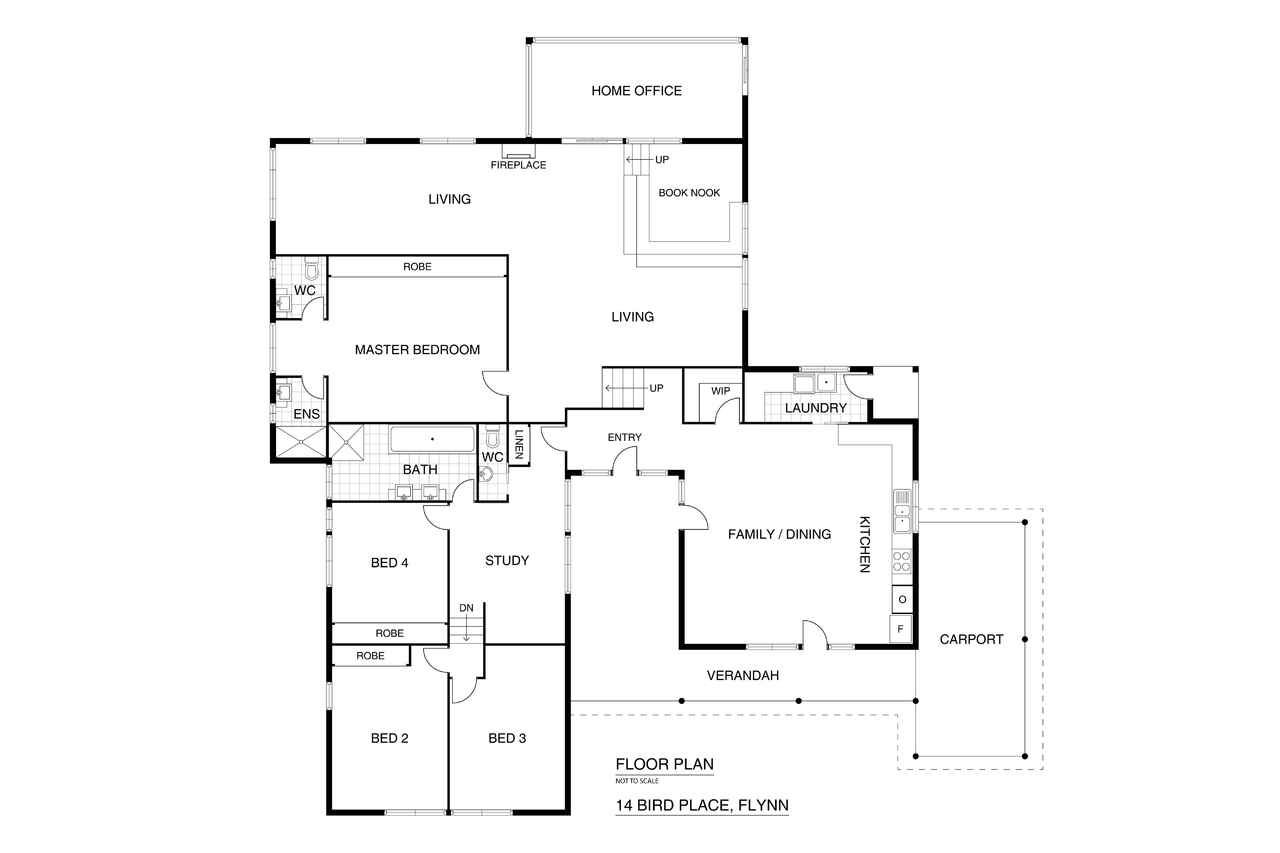A Spacious Family Home That Ignites Your Senses
Sold
Location
14 Bird Place
Flynn ACT 2615
Details
4
2
1
EER: 3.5
House
Sold
Land area: | 1304 sqm (approx) |
Building size: | 286 sqm (approx) |
Welcome to 14 Bird Place, Flynn, a captivating residence nestled on the fringe of Mount Rogers reserve, surrounded by picturesque rural outlooks on not just one, but TWO sides of your very own 1300m2 block.
The Kentucky Log Cabin design provides a warm embrace, exuding charm and character at every corner. Thoughtfully extended over the years the home delivers multiple living zones catering to your every desire. Dive into a world of imagination in the cosy library/games area or unwind and relax in the sunken TV area. And for the host in you, a grandiose kitchen can comfortably seat 14 guests for dinner.
The culinary enthusiast will be truly captivated by the elegantly modernized kitchen, complete with state-of-the-art amenities that promise to craft not only delicious dishes but also weave the threads of countless treasured moments shared amongst loved ones.
Need to work from home? We've got you covered with a dedicated home office space, ensuring you stay productive and focused. And for all the artists and creatives, a separate insulated studio to unleash your passion and talents.
Just imagine, the master suite where every morning, you'll be gently awakened by a green-filled outlook, like a breath of fresh air, invigorating your soul.
This home isn't just a house; it's a sanctuary that wraps around you like a soft, comforting blanket. A place where tranquility reigns supreme, and the outside world simply fades away.
PLEASE NOTE: This home requires some remedial work. Please contact either Matt or Naomi who can provide full details.
Key Features:
Kentucky Log Cabin design with atrium-style entry
Multiple living zones, including a sunken library
Spacious home office with external access
Insulated studio, perfect for a games room or gym
Renovated kitchen with walk-in pantry
Fisher & Paykel oven, microwave/convection oven & 900mm induction cooktop
Main bedroom with raked ceilings
Ensuite divided into two separate rooms
Main bathroom with insulated soaking tub
Nature reserve on two sides of the home
Stunning native gardens
Combination of under-tile and in-slab heating
Slow combustion fireplace
Ceiling fans throughout
15kw solar system
Double glazed windows and doors
Three phase power
Living size: 286m2 approx.
Studio: 33m2 (unapproved)
Land size: 1304m2
EER: 3.5 star
Rates: $4,660.97 approx.
Land tax: $8,060 approx.
UV: $722,000
Read MoreThe Kentucky Log Cabin design provides a warm embrace, exuding charm and character at every corner. Thoughtfully extended over the years the home delivers multiple living zones catering to your every desire. Dive into a world of imagination in the cosy library/games area or unwind and relax in the sunken TV area. And for the host in you, a grandiose kitchen can comfortably seat 14 guests for dinner.
The culinary enthusiast will be truly captivated by the elegantly modernized kitchen, complete with state-of-the-art amenities that promise to craft not only delicious dishes but also weave the threads of countless treasured moments shared amongst loved ones.
Need to work from home? We've got you covered with a dedicated home office space, ensuring you stay productive and focused. And for all the artists and creatives, a separate insulated studio to unleash your passion and talents.
Just imagine, the master suite where every morning, you'll be gently awakened by a green-filled outlook, like a breath of fresh air, invigorating your soul.
This home isn't just a house; it's a sanctuary that wraps around you like a soft, comforting blanket. A place where tranquility reigns supreme, and the outside world simply fades away.
PLEASE NOTE: This home requires some remedial work. Please contact either Matt or Naomi who can provide full details.
Key Features:
Kentucky Log Cabin design with atrium-style entry
Multiple living zones, including a sunken library
Spacious home office with external access
Insulated studio, perfect for a games room or gym
Renovated kitchen with walk-in pantry
Fisher & Paykel oven, microwave/convection oven & 900mm induction cooktop
Main bedroom with raked ceilings
Ensuite divided into two separate rooms
Main bathroom with insulated soaking tub
Nature reserve on two sides of the home
Stunning native gardens
Combination of under-tile and in-slab heating
Slow combustion fireplace
Ceiling fans throughout
15kw solar system
Double glazed windows and doors
Three phase power
Living size: 286m2 approx.
Studio: 33m2 (unapproved)
Land size: 1304m2
EER: 3.5 star
Rates: $4,660.97 approx.
Land tax: $8,060 approx.
UV: $722,000
Inspect
Contact agent
Listing agents
Welcome to 14 Bird Place, Flynn, a captivating residence nestled on the fringe of Mount Rogers reserve, surrounded by picturesque rural outlooks on not just one, but TWO sides of your very own 1300m2 block.
The Kentucky Log Cabin design provides a warm embrace, exuding charm and character at every corner. Thoughtfully extended over the years the home delivers multiple living zones catering to your every desire. Dive into a world of imagination in the cosy library/games area or unwind and relax in the sunken TV area. And for the host in you, a grandiose kitchen can comfortably seat 14 guests for dinner.
The culinary enthusiast will be truly captivated by the elegantly modernized kitchen, complete with state-of-the-art amenities that promise to craft not only delicious dishes but also weave the threads of countless treasured moments shared amongst loved ones.
Need to work from home? We've got you covered with a dedicated home office space, ensuring you stay productive and focused. And for all the artists and creatives, a separate insulated studio to unleash your passion and talents.
Just imagine, the master suite where every morning, you'll be gently awakened by a green-filled outlook, like a breath of fresh air, invigorating your soul.
This home isn't just a house; it's a sanctuary that wraps around you like a soft, comforting blanket. A place where tranquility reigns supreme, and the outside world simply fades away.
PLEASE NOTE: This home requires some remedial work. Please contact either Matt or Naomi who can provide full details.
Key Features:
Kentucky Log Cabin design with atrium-style entry
Multiple living zones, including a sunken library
Spacious home office with external access
Insulated studio, perfect for a games room or gym
Renovated kitchen with walk-in pantry
Fisher & Paykel oven, microwave/convection oven & 900mm induction cooktop
Main bedroom with raked ceilings
Ensuite divided into two separate rooms
Main bathroom with insulated soaking tub
Nature reserve on two sides of the home
Stunning native gardens
Combination of under-tile and in-slab heating
Slow combustion fireplace
Ceiling fans throughout
15kw solar system
Double glazed windows and doors
Three phase power
Living size: 286m2 approx.
Studio: 33m2 (unapproved)
Land size: 1304m2
EER: 3.5 star
Rates: $4,660.97 approx.
Land tax: $8,060 approx.
UV: $722,000
Read MoreThe Kentucky Log Cabin design provides a warm embrace, exuding charm and character at every corner. Thoughtfully extended over the years the home delivers multiple living zones catering to your every desire. Dive into a world of imagination in the cosy library/games area or unwind and relax in the sunken TV area. And for the host in you, a grandiose kitchen can comfortably seat 14 guests for dinner.
The culinary enthusiast will be truly captivated by the elegantly modernized kitchen, complete with state-of-the-art amenities that promise to craft not only delicious dishes but also weave the threads of countless treasured moments shared amongst loved ones.
Need to work from home? We've got you covered with a dedicated home office space, ensuring you stay productive and focused. And for all the artists and creatives, a separate insulated studio to unleash your passion and talents.
Just imagine, the master suite where every morning, you'll be gently awakened by a green-filled outlook, like a breath of fresh air, invigorating your soul.
This home isn't just a house; it's a sanctuary that wraps around you like a soft, comforting blanket. A place where tranquility reigns supreme, and the outside world simply fades away.
PLEASE NOTE: This home requires some remedial work. Please contact either Matt or Naomi who can provide full details.
Key Features:
Kentucky Log Cabin design with atrium-style entry
Multiple living zones, including a sunken library
Spacious home office with external access
Insulated studio, perfect for a games room or gym
Renovated kitchen with walk-in pantry
Fisher & Paykel oven, microwave/convection oven & 900mm induction cooktop
Main bedroom with raked ceilings
Ensuite divided into two separate rooms
Main bathroom with insulated soaking tub
Nature reserve on two sides of the home
Stunning native gardens
Combination of under-tile and in-slab heating
Slow combustion fireplace
Ceiling fans throughout
15kw solar system
Double glazed windows and doors
Three phase power
Living size: 286m2 approx.
Studio: 33m2 (unapproved)
Land size: 1304m2
EER: 3.5 star
Rates: $4,660.97 approx.
Land tax: $8,060 approx.
UV: $722,000
Location
14 Bird Place
Flynn ACT 2615
Details
4
2
1
EER: 3.5
House
Sold
Land area: | 1304 sqm (approx) |
Building size: | 286 sqm (approx) |
Welcome to 14 Bird Place, Flynn, a captivating residence nestled on the fringe of Mount Rogers reserve, surrounded by picturesque rural outlooks on not just one, but TWO sides of your very own 1300m2 block.
The Kentucky Log Cabin design provides a warm embrace, exuding charm and character at every corner. Thoughtfully extended over the years the home delivers multiple living zones catering to your every desire. Dive into a world of imagination in the cosy library/games area or unwind and relax in the sunken TV area. And for the host in you, a grandiose kitchen can comfortably seat 14 guests for dinner.
The culinary enthusiast will be truly captivated by the elegantly modernized kitchen, complete with state-of-the-art amenities that promise to craft not only delicious dishes but also weave the threads of countless treasured moments shared amongst loved ones.
Need to work from home? We've got you covered with a dedicated home office space, ensuring you stay productive and focused. And for all the artists and creatives, a separate insulated studio to unleash your passion and talents.
Just imagine, the master suite where every morning, you'll be gently awakened by a green-filled outlook, like a breath of fresh air, invigorating your soul.
This home isn't just a house; it's a sanctuary that wraps around you like a soft, comforting blanket. A place where tranquility reigns supreme, and the outside world simply fades away.
PLEASE NOTE: This home requires some remedial work. Please contact either Matt or Naomi who can provide full details.
Key Features:
Kentucky Log Cabin design with atrium-style entry
Multiple living zones, including a sunken library
Spacious home office with external access
Insulated studio, perfect for a games room or gym
Renovated kitchen with walk-in pantry
Fisher & Paykel oven, microwave/convection oven & 900mm induction cooktop
Main bedroom with raked ceilings
Ensuite divided into two separate rooms
Main bathroom with insulated soaking tub
Nature reserve on two sides of the home
Stunning native gardens
Combination of under-tile and in-slab heating
Slow combustion fireplace
Ceiling fans throughout
15kw solar system
Double glazed windows and doors
Three phase power
Living size: 286m2 approx.
Studio: 33m2 (unapproved)
Land size: 1304m2
EER: 3.5 star
Rates: $4,660.97 approx.
Land tax: $8,060 approx.
UV: $722,000
Read MoreThe Kentucky Log Cabin design provides a warm embrace, exuding charm and character at every corner. Thoughtfully extended over the years the home delivers multiple living zones catering to your every desire. Dive into a world of imagination in the cosy library/games area or unwind and relax in the sunken TV area. And for the host in you, a grandiose kitchen can comfortably seat 14 guests for dinner.
The culinary enthusiast will be truly captivated by the elegantly modernized kitchen, complete with state-of-the-art amenities that promise to craft not only delicious dishes but also weave the threads of countless treasured moments shared amongst loved ones.
Need to work from home? We've got you covered with a dedicated home office space, ensuring you stay productive and focused. And for all the artists and creatives, a separate insulated studio to unleash your passion and talents.
Just imagine, the master suite where every morning, you'll be gently awakened by a green-filled outlook, like a breath of fresh air, invigorating your soul.
This home isn't just a house; it's a sanctuary that wraps around you like a soft, comforting blanket. A place where tranquility reigns supreme, and the outside world simply fades away.
PLEASE NOTE: This home requires some remedial work. Please contact either Matt or Naomi who can provide full details.
Key Features:
Kentucky Log Cabin design with atrium-style entry
Multiple living zones, including a sunken library
Spacious home office with external access
Insulated studio, perfect for a games room or gym
Renovated kitchen with walk-in pantry
Fisher & Paykel oven, microwave/convection oven & 900mm induction cooktop
Main bedroom with raked ceilings
Ensuite divided into two separate rooms
Main bathroom with insulated soaking tub
Nature reserve on two sides of the home
Stunning native gardens
Combination of under-tile and in-slab heating
Slow combustion fireplace
Ceiling fans throughout
15kw solar system
Double glazed windows and doors
Three phase power
Living size: 286m2 approx.
Studio: 33m2 (unapproved)
Land size: 1304m2
EER: 3.5 star
Rates: $4,660.97 approx.
Land tax: $8,060 approx.
UV: $722,000
Inspect
Contact agent


