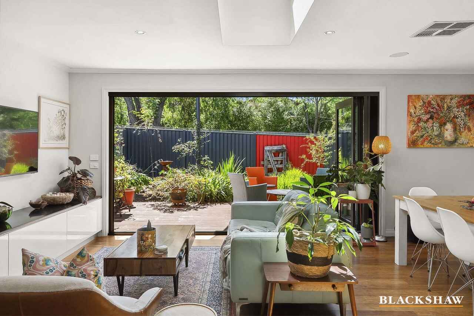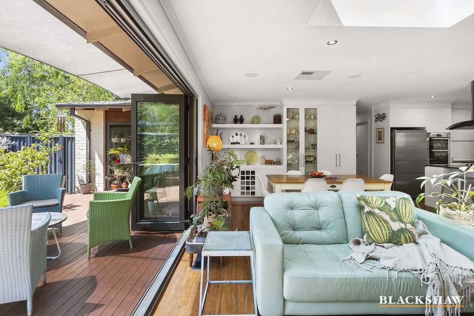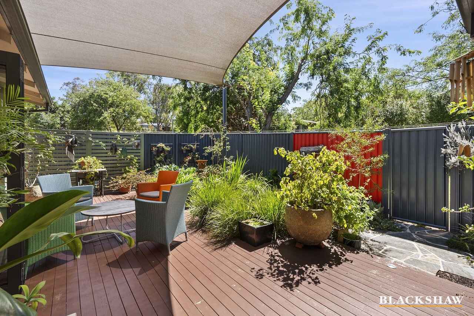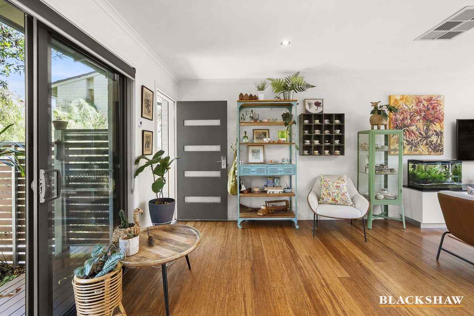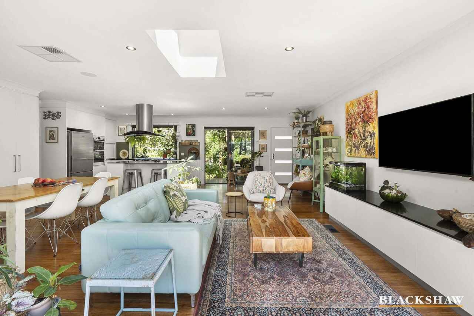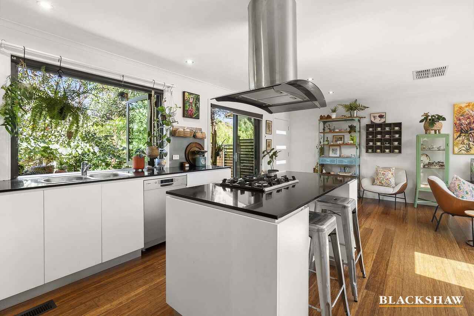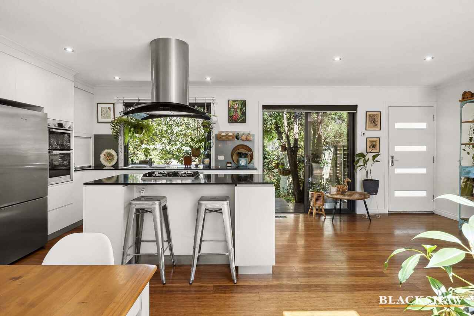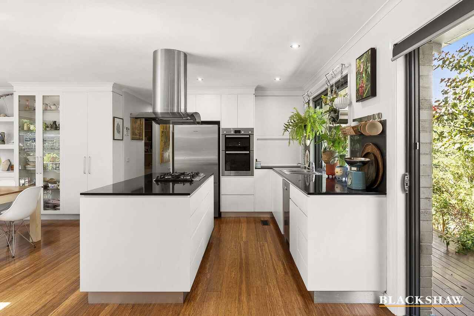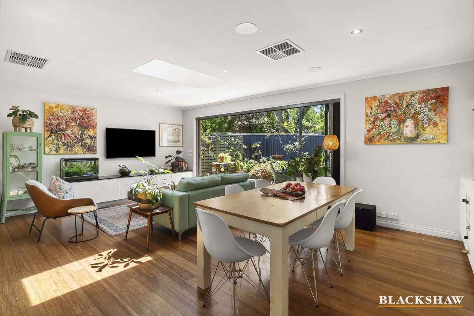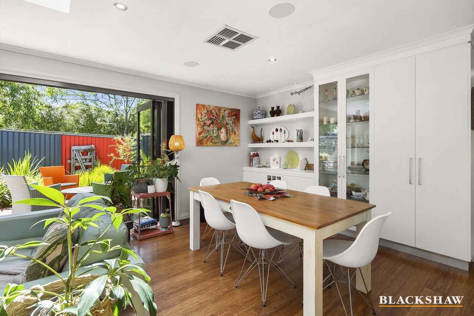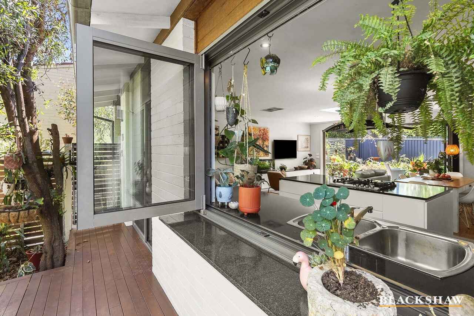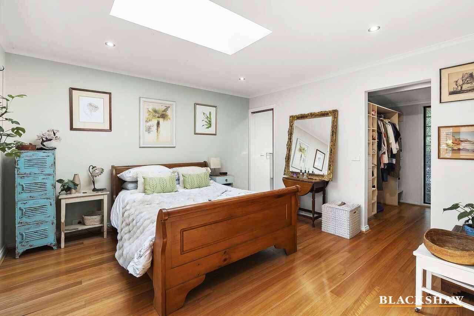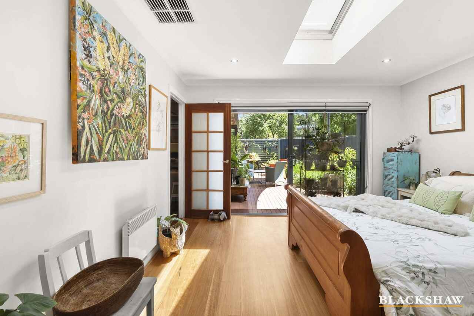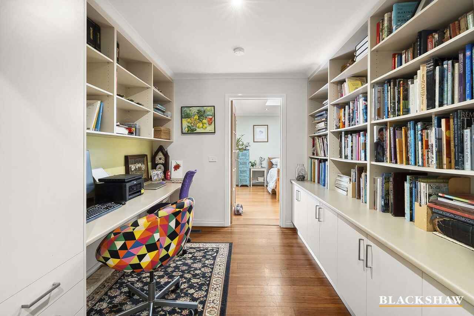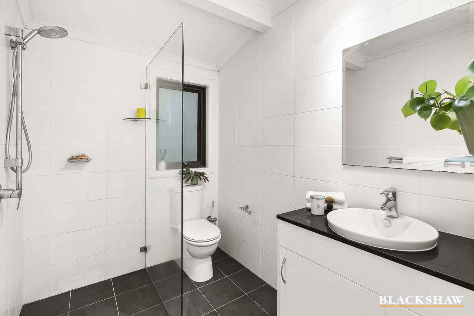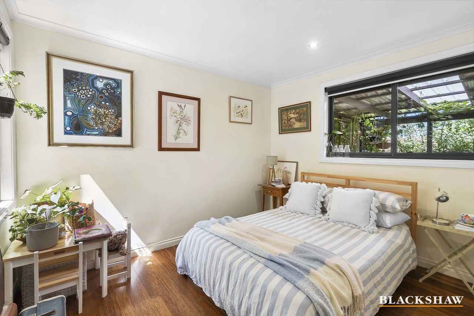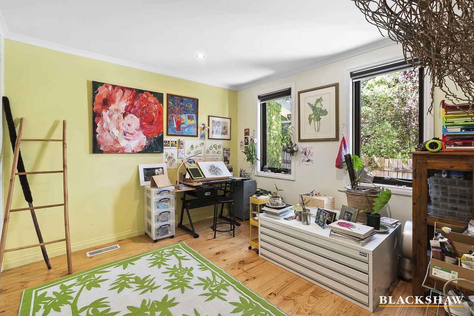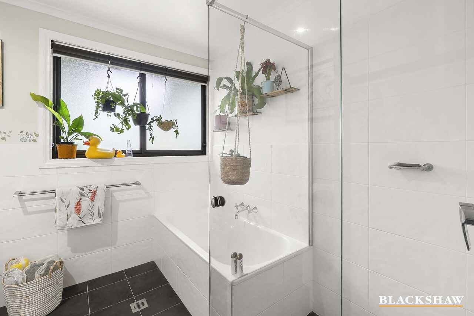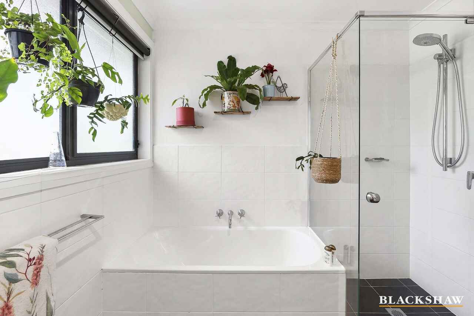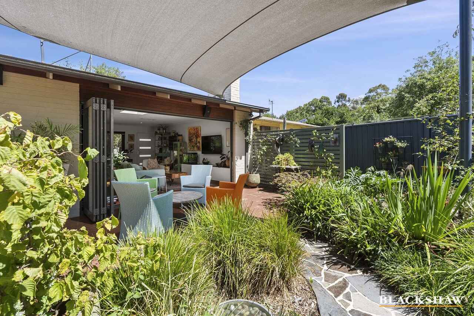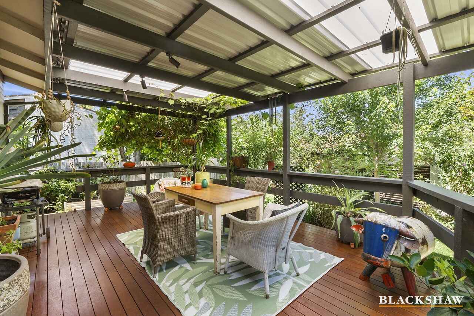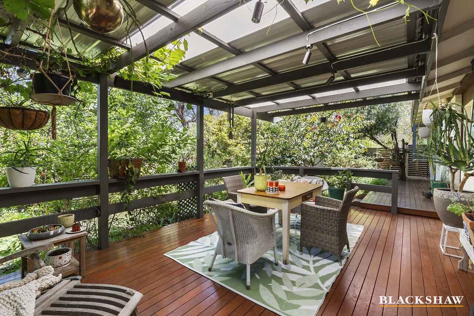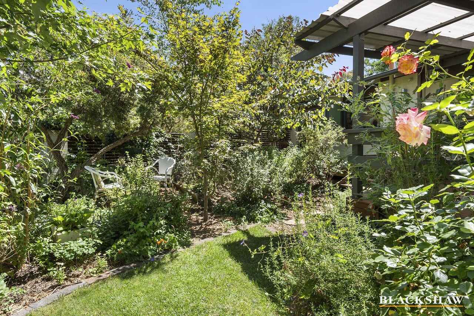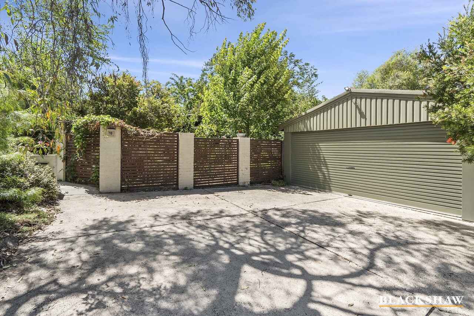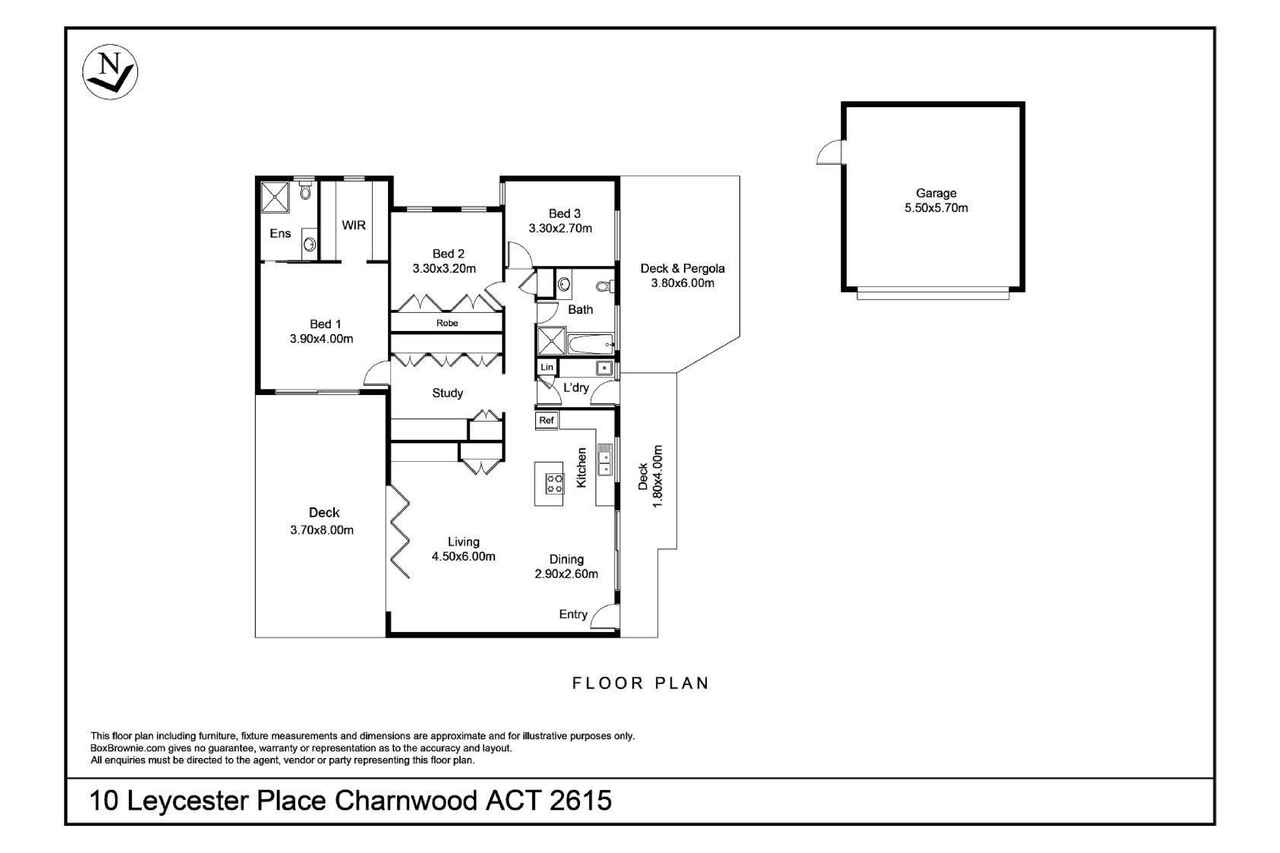Private modern home blending indoor-outdoor Living
Sold
Location
10 Leycester Place
Charnwood ACT 2615
Details
3
2
2
EER: 4.0
House
Auction Thursday, 14 Mar 06:00 PM On site
Land area: | 565 sqm (approx) |
Building size: | 130 sqm (approx) |
Beyond its unassuming façade lies a captivating blend of indoor-outdoor living, designed to enchant and delight at every turn.
Step through the front door and prepare to be amazed. This isn't just a home – it's an experience. The spacious interior seamlessly connects with the outdoors, thanks to large north-facing bi-folding doors that flood the living space with natural light and invite you to explore the sunny landscaped patio.
Whether you're entertaining guests or enjoying a quiet evening, the eclectic mix of features in this home promises something for everyone. With three bedrooms, including a main bedroom with direct access to the patio, and a home office built for two there's ample space for relaxation and rejuvenation.
But the magic doesn't stop there. Venture outside to discover a covered deck overlooking a beautifully landscaped garden, where you can unwind amidst nature's beauty or host gatherings with loved ones.
This is just a taste of what this home has to offer. Don't miss your chance to make this charming country cottage your own slice of paradise. Schedule a viewing today and experience the magic for yourself!
Features:
Open-plan living leading to a north-facing rear deck
Modern kitchen with pass-through window to front entertaining deck
Main bedroom with ensuite, walk-in robe and direct access to deck
Home office/ study with space for two to work
Two bright remaining bedrooms
Modern family bathroom
Private and beautifully landscaped gardens
Double-glazed windows throughout
Double glazed bi-folding doors with hidden fly screen
Velux skylight installed in living and main bedroom
Double garage
Built in surround sound system (home theatre) to main living area
Speakers to both outdoor entertaining areas
Evaporative cooling
Ducted gas heating
Gas cooking
Living size: 130m2
Garage size: 38m2
Land size: 565m2
Year built: 1970
Rates: $2,984 pa
Land tax: $4,993 pa (if tenanted)
UV: $440,000
Read MoreStep through the front door and prepare to be amazed. This isn't just a home – it's an experience. The spacious interior seamlessly connects with the outdoors, thanks to large north-facing bi-folding doors that flood the living space with natural light and invite you to explore the sunny landscaped patio.
Whether you're entertaining guests or enjoying a quiet evening, the eclectic mix of features in this home promises something for everyone. With three bedrooms, including a main bedroom with direct access to the patio, and a home office built for two there's ample space for relaxation and rejuvenation.
But the magic doesn't stop there. Venture outside to discover a covered deck overlooking a beautifully landscaped garden, where you can unwind amidst nature's beauty or host gatherings with loved ones.
This is just a taste of what this home has to offer. Don't miss your chance to make this charming country cottage your own slice of paradise. Schedule a viewing today and experience the magic for yourself!
Features:
Open-plan living leading to a north-facing rear deck
Modern kitchen with pass-through window to front entertaining deck
Main bedroom with ensuite, walk-in robe and direct access to deck
Home office/ study with space for two to work
Two bright remaining bedrooms
Modern family bathroom
Private and beautifully landscaped gardens
Double-glazed windows throughout
Double glazed bi-folding doors with hidden fly screen
Velux skylight installed in living and main bedroom
Double garage
Built in surround sound system (home theatre) to main living area
Speakers to both outdoor entertaining areas
Evaporative cooling
Ducted gas heating
Gas cooking
Living size: 130m2
Garage size: 38m2
Land size: 565m2
Year built: 1970
Rates: $2,984 pa
Land tax: $4,993 pa (if tenanted)
UV: $440,000
Inspect
Contact agent
Listing agents
Beyond its unassuming façade lies a captivating blend of indoor-outdoor living, designed to enchant and delight at every turn.
Step through the front door and prepare to be amazed. This isn't just a home – it's an experience. The spacious interior seamlessly connects with the outdoors, thanks to large north-facing bi-folding doors that flood the living space with natural light and invite you to explore the sunny landscaped patio.
Whether you're entertaining guests or enjoying a quiet evening, the eclectic mix of features in this home promises something for everyone. With three bedrooms, including a main bedroom with direct access to the patio, and a home office built for two there's ample space for relaxation and rejuvenation.
But the magic doesn't stop there. Venture outside to discover a covered deck overlooking a beautifully landscaped garden, where you can unwind amidst nature's beauty or host gatherings with loved ones.
This is just a taste of what this home has to offer. Don't miss your chance to make this charming country cottage your own slice of paradise. Schedule a viewing today and experience the magic for yourself!
Features:
Open-plan living leading to a north-facing rear deck
Modern kitchen with pass-through window to front entertaining deck
Main bedroom with ensuite, walk-in robe and direct access to deck
Home office/ study with space for two to work
Two bright remaining bedrooms
Modern family bathroom
Private and beautifully landscaped gardens
Double-glazed windows throughout
Double glazed bi-folding doors with hidden fly screen
Velux skylight installed in living and main bedroom
Double garage
Built in surround sound system (home theatre) to main living area
Speakers to both outdoor entertaining areas
Evaporative cooling
Ducted gas heating
Gas cooking
Living size: 130m2
Garage size: 38m2
Land size: 565m2
Year built: 1970
Rates: $2,984 pa
Land tax: $4,993 pa (if tenanted)
UV: $440,000
Read MoreStep through the front door and prepare to be amazed. This isn't just a home – it's an experience. The spacious interior seamlessly connects with the outdoors, thanks to large north-facing bi-folding doors that flood the living space with natural light and invite you to explore the sunny landscaped patio.
Whether you're entertaining guests or enjoying a quiet evening, the eclectic mix of features in this home promises something for everyone. With three bedrooms, including a main bedroom with direct access to the patio, and a home office built for two there's ample space for relaxation and rejuvenation.
But the magic doesn't stop there. Venture outside to discover a covered deck overlooking a beautifully landscaped garden, where you can unwind amidst nature's beauty or host gatherings with loved ones.
This is just a taste of what this home has to offer. Don't miss your chance to make this charming country cottage your own slice of paradise. Schedule a viewing today and experience the magic for yourself!
Features:
Open-plan living leading to a north-facing rear deck
Modern kitchen with pass-through window to front entertaining deck
Main bedroom with ensuite, walk-in robe and direct access to deck
Home office/ study with space for two to work
Two bright remaining bedrooms
Modern family bathroom
Private and beautifully landscaped gardens
Double-glazed windows throughout
Double glazed bi-folding doors with hidden fly screen
Velux skylight installed in living and main bedroom
Double garage
Built in surround sound system (home theatre) to main living area
Speakers to both outdoor entertaining areas
Evaporative cooling
Ducted gas heating
Gas cooking
Living size: 130m2
Garage size: 38m2
Land size: 565m2
Year built: 1970
Rates: $2,984 pa
Land tax: $4,993 pa (if tenanted)
UV: $440,000
Location
10 Leycester Place
Charnwood ACT 2615
Details
3
2
2
EER: 4.0
House
Auction Thursday, 14 Mar 06:00 PM On site
Land area: | 565 sqm (approx) |
Building size: | 130 sqm (approx) |
Beyond its unassuming façade lies a captivating blend of indoor-outdoor living, designed to enchant and delight at every turn.
Step through the front door and prepare to be amazed. This isn't just a home – it's an experience. The spacious interior seamlessly connects with the outdoors, thanks to large north-facing bi-folding doors that flood the living space with natural light and invite you to explore the sunny landscaped patio.
Whether you're entertaining guests or enjoying a quiet evening, the eclectic mix of features in this home promises something for everyone. With three bedrooms, including a main bedroom with direct access to the patio, and a home office built for two there's ample space for relaxation and rejuvenation.
But the magic doesn't stop there. Venture outside to discover a covered deck overlooking a beautifully landscaped garden, where you can unwind amidst nature's beauty or host gatherings with loved ones.
This is just a taste of what this home has to offer. Don't miss your chance to make this charming country cottage your own slice of paradise. Schedule a viewing today and experience the magic for yourself!
Features:
Open-plan living leading to a north-facing rear deck
Modern kitchen with pass-through window to front entertaining deck
Main bedroom with ensuite, walk-in robe and direct access to deck
Home office/ study with space for two to work
Two bright remaining bedrooms
Modern family bathroom
Private and beautifully landscaped gardens
Double-glazed windows throughout
Double glazed bi-folding doors with hidden fly screen
Velux skylight installed in living and main bedroom
Double garage
Built in surround sound system (home theatre) to main living area
Speakers to both outdoor entertaining areas
Evaporative cooling
Ducted gas heating
Gas cooking
Living size: 130m2
Garage size: 38m2
Land size: 565m2
Year built: 1970
Rates: $2,984 pa
Land tax: $4,993 pa (if tenanted)
UV: $440,000
Read MoreStep through the front door and prepare to be amazed. This isn't just a home – it's an experience. The spacious interior seamlessly connects with the outdoors, thanks to large north-facing bi-folding doors that flood the living space with natural light and invite you to explore the sunny landscaped patio.
Whether you're entertaining guests or enjoying a quiet evening, the eclectic mix of features in this home promises something for everyone. With three bedrooms, including a main bedroom with direct access to the patio, and a home office built for two there's ample space for relaxation and rejuvenation.
But the magic doesn't stop there. Venture outside to discover a covered deck overlooking a beautifully landscaped garden, where you can unwind amidst nature's beauty or host gatherings with loved ones.
This is just a taste of what this home has to offer. Don't miss your chance to make this charming country cottage your own slice of paradise. Schedule a viewing today and experience the magic for yourself!
Features:
Open-plan living leading to a north-facing rear deck
Modern kitchen with pass-through window to front entertaining deck
Main bedroom with ensuite, walk-in robe and direct access to deck
Home office/ study with space for two to work
Two bright remaining bedrooms
Modern family bathroom
Private and beautifully landscaped gardens
Double-glazed windows throughout
Double glazed bi-folding doors with hidden fly screen
Velux skylight installed in living and main bedroom
Double garage
Built in surround sound system (home theatre) to main living area
Speakers to both outdoor entertaining areas
Evaporative cooling
Ducted gas heating
Gas cooking
Living size: 130m2
Garage size: 38m2
Land size: 565m2
Year built: 1970
Rates: $2,984 pa
Land tax: $4,993 pa (if tenanted)
UV: $440,000
Inspect
Contact agent


