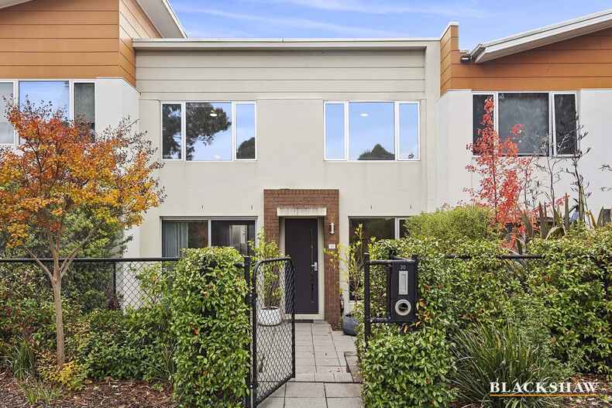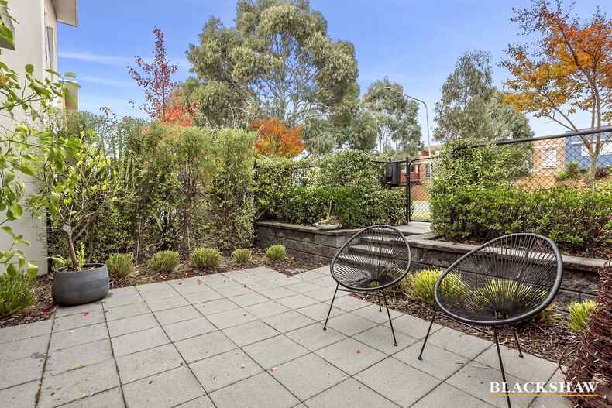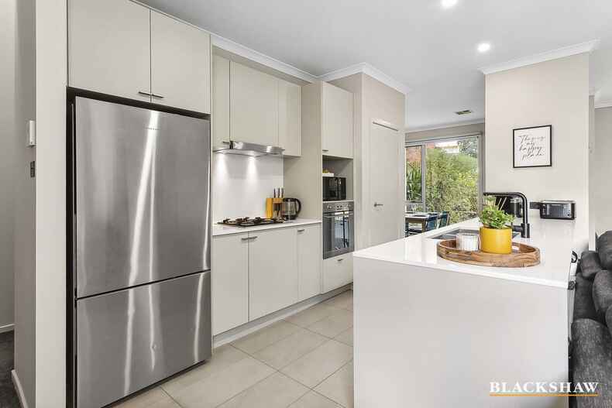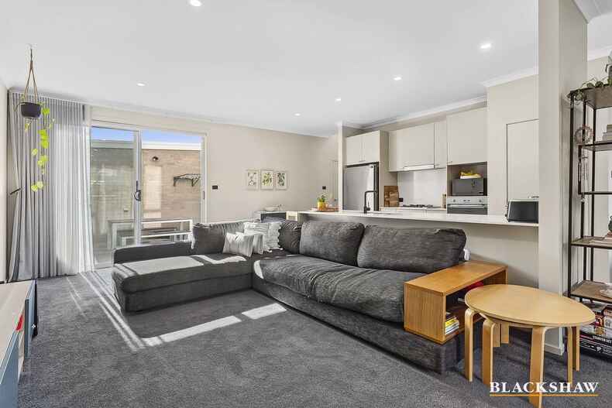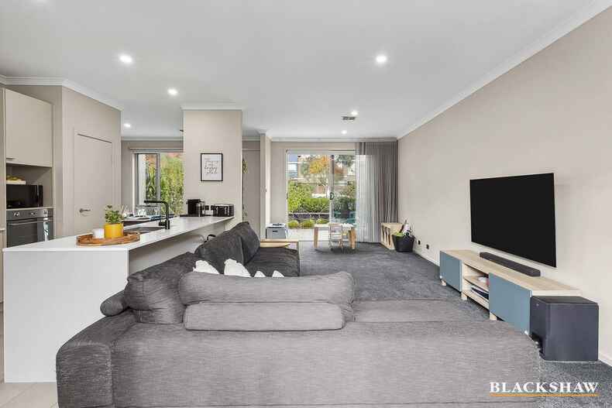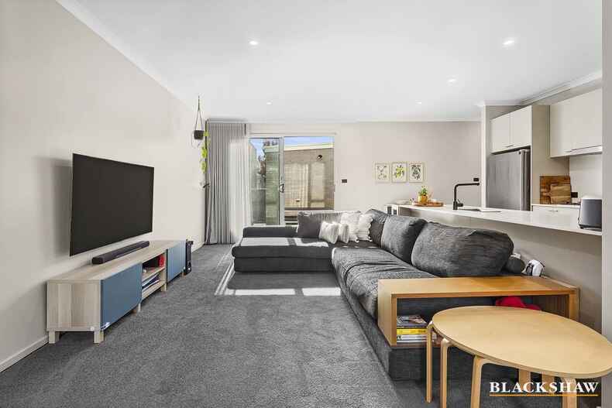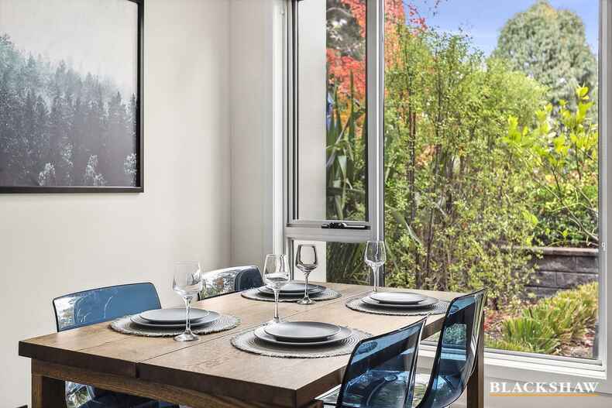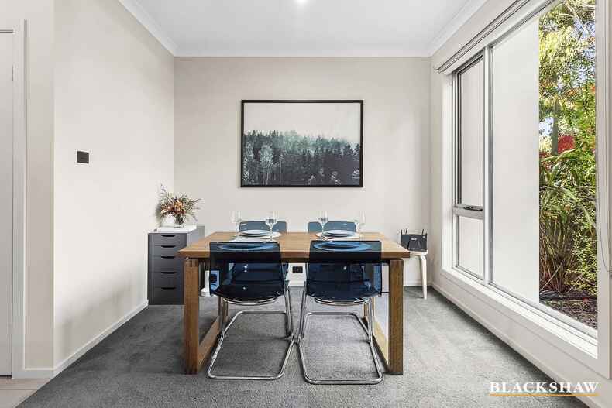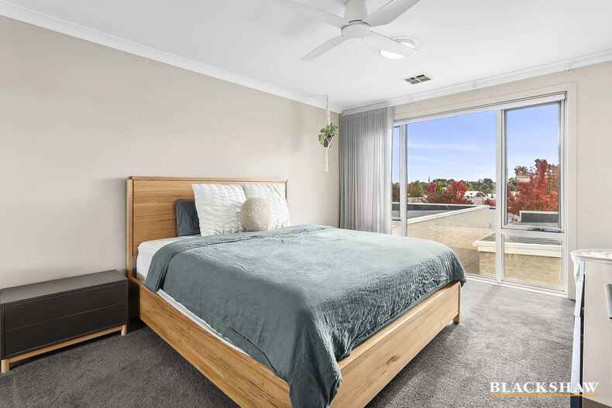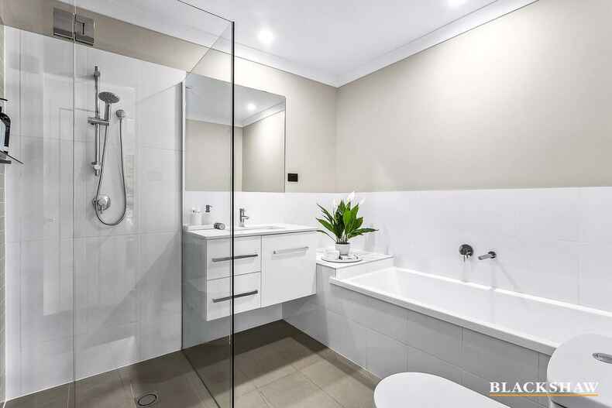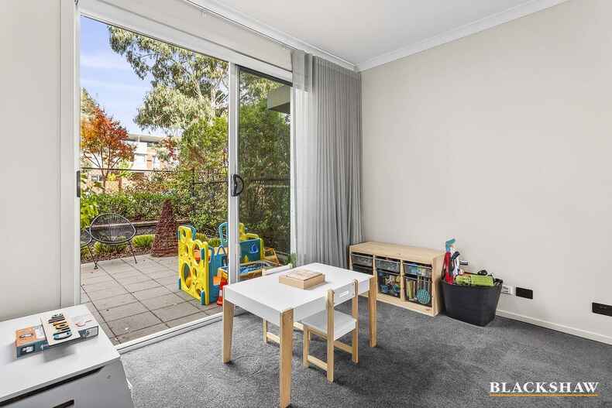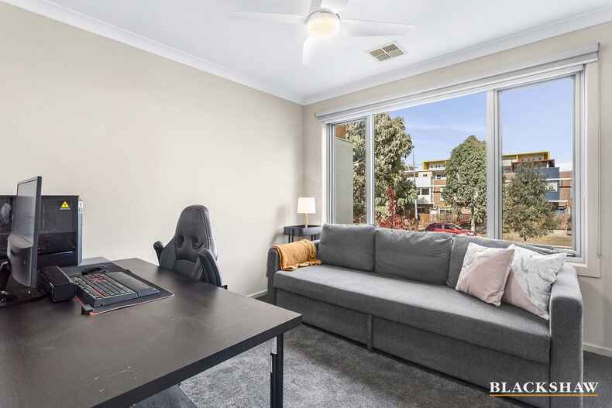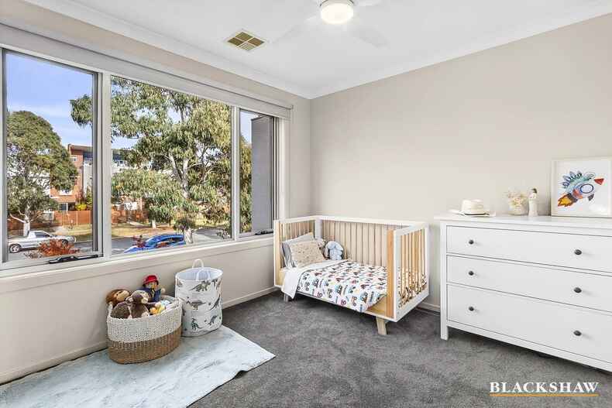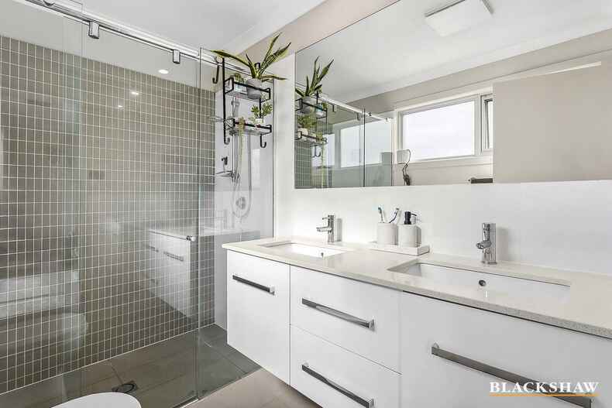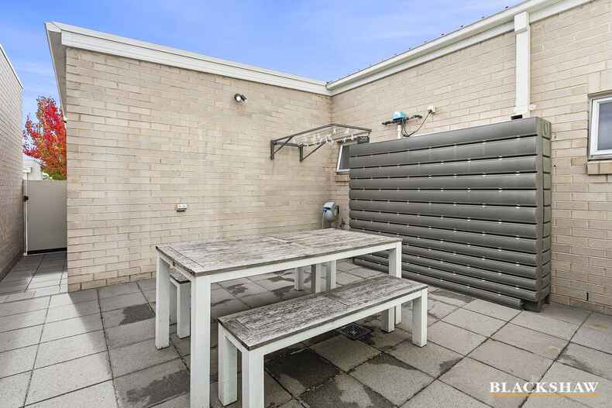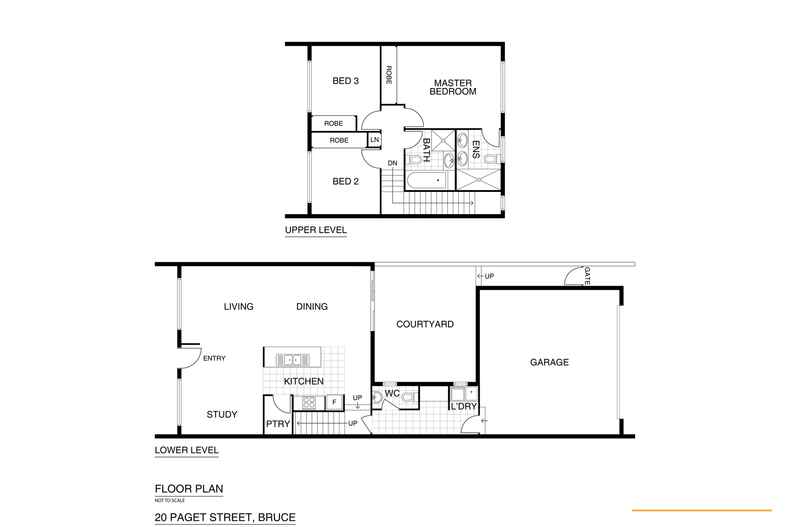Spacious, contemporary and convenient living.
Location
20 Paget Street
Bruce ACT 2617
Details
3
2
2
EER: 6.0
House
Auction Saturday, 1 Jun 01:00 PM On site
Building size: | 174 sqm (approx) |
Discover contemporary living at its finest in this stunning 3-bedroom ensuite townhouse, where style meets spaciousness in the heart of the desirable Bruce neighborhood.
Step inside to find a seamless open-plan layout downstairs, effortlessly blending the study, kitchen, living, and meals area. Flowing out to a private rear courtyard, it's perfect for entertaining or unwinding in peace.
The kitchen boasts modern amenities including a gas cooktop, expansive walk-in pantry, dishwasher, and sleek stone benchtops. Practicality meets elegance with tiled internal access from the double garage, complete with a laundry and powder room for added convenience.
Upstairs, indulge in luxury with a sprawling master bedroom featuring built-in wardrobes and an impressive ensuite. Two additional generously sized bedrooms, each with built-in wardrobes, and a main bathroom complete this level, ensuring comfort and privacy for all.
Nestled in the sought-after new section of Bruce, enjoy unparalleled convenience with easy access to public transport, renowned restaurants, vibrant cafes, the University of Canberra, Belconnen, and the city center. Don't miss this exceptional opportunity to elevate your lifestyle with this remarkable property.
Features
Light filled open plan living area
Freshly painted throughout
2.65m high ceilings downstairs
Central kitchen with walk-in pantry
Main bedroom with ensuite
Family bathroom and downstairs powder room
Sunny front courtyard and rear courtyard
Double glazing through out
Ducted reverse cycle heating & cooling
Double garage with internal access
400meters walk to public transport links
600metres walk to the AIS
1.3km walk to University of Canberra
2.4kms to North Canberra Hospital
Living: 138m2 (approx.)
Garage: 38m2 (approx.)
Year built: 2012
Body corp: $893.50 per quarter (approx.)
Rates: $585 per quarter (approx)
Read MoreStep inside to find a seamless open-plan layout downstairs, effortlessly blending the study, kitchen, living, and meals area. Flowing out to a private rear courtyard, it's perfect for entertaining or unwinding in peace.
The kitchen boasts modern amenities including a gas cooktop, expansive walk-in pantry, dishwasher, and sleek stone benchtops. Practicality meets elegance with tiled internal access from the double garage, complete with a laundry and powder room for added convenience.
Upstairs, indulge in luxury with a sprawling master bedroom featuring built-in wardrobes and an impressive ensuite. Two additional generously sized bedrooms, each with built-in wardrobes, and a main bathroom complete this level, ensuring comfort and privacy for all.
Nestled in the sought-after new section of Bruce, enjoy unparalleled convenience with easy access to public transport, renowned restaurants, vibrant cafes, the University of Canberra, Belconnen, and the city center. Don't miss this exceptional opportunity to elevate your lifestyle with this remarkable property.
Features
Light filled open plan living area
Freshly painted throughout
2.65m high ceilings downstairs
Central kitchen with walk-in pantry
Main bedroom with ensuite
Family bathroom and downstairs powder room
Sunny front courtyard and rear courtyard
Double glazing through out
Ducted reverse cycle heating & cooling
Double garage with internal access
400meters walk to public transport links
600metres walk to the AIS
1.3km walk to University of Canberra
2.4kms to North Canberra Hospital
Living: 138m2 (approx.)
Garage: 38m2 (approx.)
Year built: 2012
Body corp: $893.50 per quarter (approx.)
Rates: $585 per quarter (approx)
Inspect
Contact agent
Auction
Register to bidListing agents
Discover contemporary living at its finest in this stunning 3-bedroom ensuite townhouse, where style meets spaciousness in the heart of the desirable Bruce neighborhood.
Step inside to find a seamless open-plan layout downstairs, effortlessly blending the study, kitchen, living, and meals area. Flowing out to a private rear courtyard, it's perfect for entertaining or unwinding in peace.
The kitchen boasts modern amenities including a gas cooktop, expansive walk-in pantry, dishwasher, and sleek stone benchtops. Practicality meets elegance with tiled internal access from the double garage, complete with a laundry and powder room for added convenience.
Upstairs, indulge in luxury with a sprawling master bedroom featuring built-in wardrobes and an impressive ensuite. Two additional generously sized bedrooms, each with built-in wardrobes, and a main bathroom complete this level, ensuring comfort and privacy for all.
Nestled in the sought-after new section of Bruce, enjoy unparalleled convenience with easy access to public transport, renowned restaurants, vibrant cafes, the University of Canberra, Belconnen, and the city center. Don't miss this exceptional opportunity to elevate your lifestyle with this remarkable property.
Features
Light filled open plan living area
Freshly painted throughout
2.65m high ceilings downstairs
Central kitchen with walk-in pantry
Main bedroom with ensuite
Family bathroom and downstairs powder room
Sunny front courtyard and rear courtyard
Double glazing through out
Ducted reverse cycle heating & cooling
Double garage with internal access
400meters walk to public transport links
600metres walk to the AIS
1.3km walk to University of Canberra
2.4kms to North Canberra Hospital
Living: 138m2 (approx.)
Garage: 38m2 (approx.)
Year built: 2012
Body corp: $893.50 per quarter (approx.)
Rates: $585 per quarter (approx)
Read MoreStep inside to find a seamless open-plan layout downstairs, effortlessly blending the study, kitchen, living, and meals area. Flowing out to a private rear courtyard, it's perfect for entertaining or unwinding in peace.
The kitchen boasts modern amenities including a gas cooktop, expansive walk-in pantry, dishwasher, and sleek stone benchtops. Practicality meets elegance with tiled internal access from the double garage, complete with a laundry and powder room for added convenience.
Upstairs, indulge in luxury with a sprawling master bedroom featuring built-in wardrobes and an impressive ensuite. Two additional generously sized bedrooms, each with built-in wardrobes, and a main bathroom complete this level, ensuring comfort and privacy for all.
Nestled in the sought-after new section of Bruce, enjoy unparalleled convenience with easy access to public transport, renowned restaurants, vibrant cafes, the University of Canberra, Belconnen, and the city center. Don't miss this exceptional opportunity to elevate your lifestyle with this remarkable property.
Features
Light filled open plan living area
Freshly painted throughout
2.65m high ceilings downstairs
Central kitchen with walk-in pantry
Main bedroom with ensuite
Family bathroom and downstairs powder room
Sunny front courtyard and rear courtyard
Double glazing through out
Ducted reverse cycle heating & cooling
Double garage with internal access
400meters walk to public transport links
600metres walk to the AIS
1.3km walk to University of Canberra
2.4kms to North Canberra Hospital
Living: 138m2 (approx.)
Garage: 38m2 (approx.)
Year built: 2012
Body corp: $893.50 per quarter (approx.)
Rates: $585 per quarter (approx)
Looking to sell or lease your own property?
Request Market AppraisalLocation
20 Paget Street
Bruce ACT 2617
Details
3
2
2
EER: 6.0
House
Auction Saturday, 1 Jun 01:00 PM On site
Building size: | 174 sqm (approx) |
Discover contemporary living at its finest in this stunning 3-bedroom ensuite townhouse, where style meets spaciousness in the heart of the desirable Bruce neighborhood.
Step inside to find a seamless open-plan layout downstairs, effortlessly blending the study, kitchen, living, and meals area. Flowing out to a private rear courtyard, it's perfect for entertaining or unwinding in peace.
The kitchen boasts modern amenities including a gas cooktop, expansive walk-in pantry, dishwasher, and sleek stone benchtops. Practicality meets elegance with tiled internal access from the double garage, complete with a laundry and powder room for added convenience.
Upstairs, indulge in luxury with a sprawling master bedroom featuring built-in wardrobes and an impressive ensuite. Two additional generously sized bedrooms, each with built-in wardrobes, and a main bathroom complete this level, ensuring comfort and privacy for all.
Nestled in the sought-after new section of Bruce, enjoy unparalleled convenience with easy access to public transport, renowned restaurants, vibrant cafes, the University of Canberra, Belconnen, and the city center. Don't miss this exceptional opportunity to elevate your lifestyle with this remarkable property.
Features
Light filled open plan living area
Freshly painted throughout
2.65m high ceilings downstairs
Central kitchen with walk-in pantry
Main bedroom with ensuite
Family bathroom and downstairs powder room
Sunny front courtyard and rear courtyard
Double glazing through out
Ducted reverse cycle heating & cooling
Double garage with internal access
400meters walk to public transport links
600metres walk to the AIS
1.3km walk to University of Canberra
2.4kms to North Canberra Hospital
Living: 138m2 (approx.)
Garage: 38m2 (approx.)
Year built: 2012
Body corp: $893.50 per quarter (approx.)
Rates: $585 per quarter (approx)
Read MoreStep inside to find a seamless open-plan layout downstairs, effortlessly blending the study, kitchen, living, and meals area. Flowing out to a private rear courtyard, it's perfect for entertaining or unwinding in peace.
The kitchen boasts modern amenities including a gas cooktop, expansive walk-in pantry, dishwasher, and sleek stone benchtops. Practicality meets elegance with tiled internal access from the double garage, complete with a laundry and powder room for added convenience.
Upstairs, indulge in luxury with a sprawling master bedroom featuring built-in wardrobes and an impressive ensuite. Two additional generously sized bedrooms, each with built-in wardrobes, and a main bathroom complete this level, ensuring comfort and privacy for all.
Nestled in the sought-after new section of Bruce, enjoy unparalleled convenience with easy access to public transport, renowned restaurants, vibrant cafes, the University of Canberra, Belconnen, and the city center. Don't miss this exceptional opportunity to elevate your lifestyle with this remarkable property.
Features
Light filled open plan living area
Freshly painted throughout
2.65m high ceilings downstairs
Central kitchen with walk-in pantry
Main bedroom with ensuite
Family bathroom and downstairs powder room
Sunny front courtyard and rear courtyard
Double glazing through out
Ducted reverse cycle heating & cooling
Double garage with internal access
400meters walk to public transport links
600metres walk to the AIS
1.3km walk to University of Canberra
2.4kms to North Canberra Hospital
Living: 138m2 (approx.)
Garage: 38m2 (approx.)
Year built: 2012
Body corp: $893.50 per quarter (approx.)
Rates: $585 per quarter (approx)
Inspect
Contact agent


















