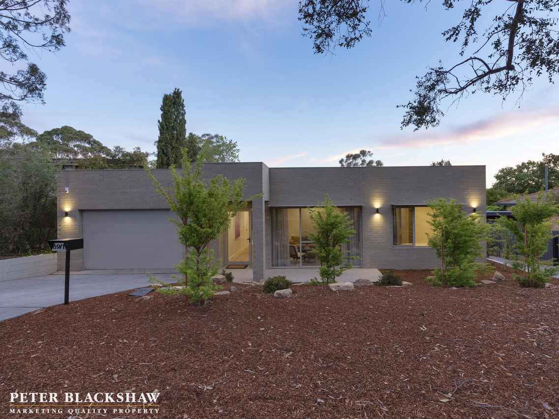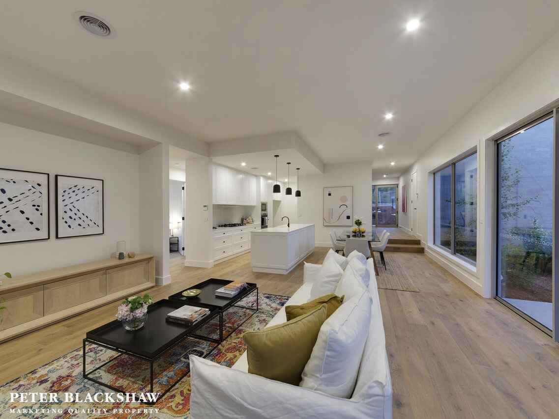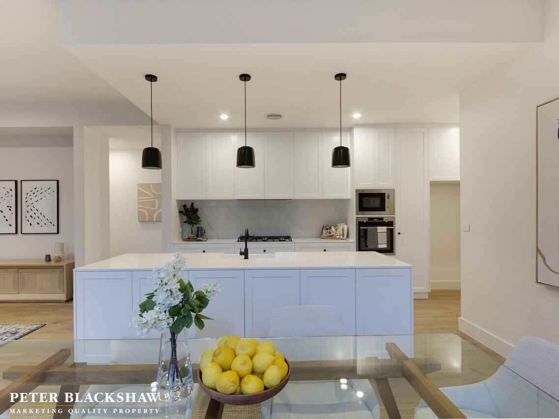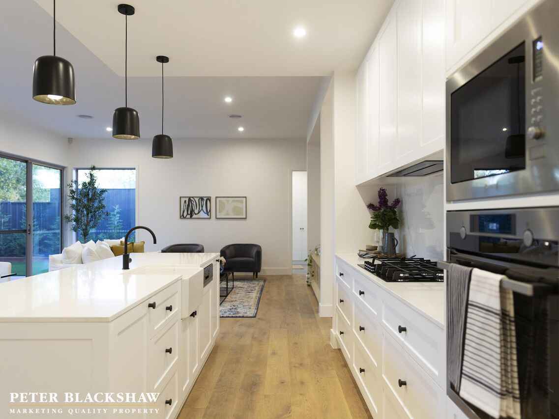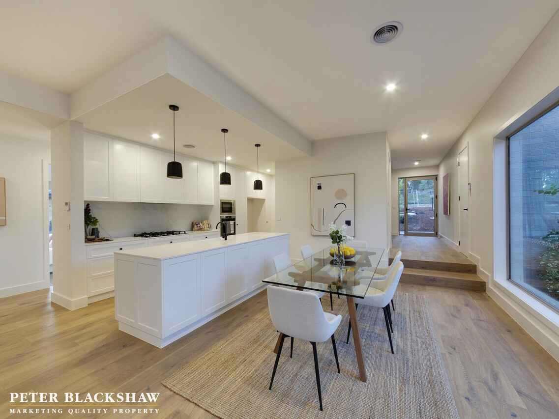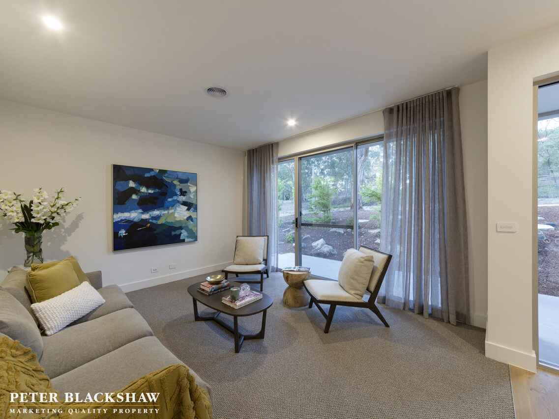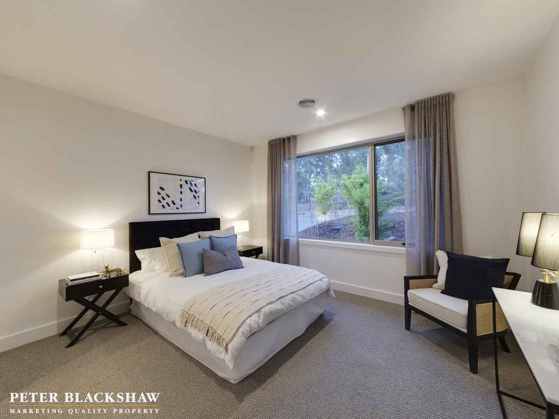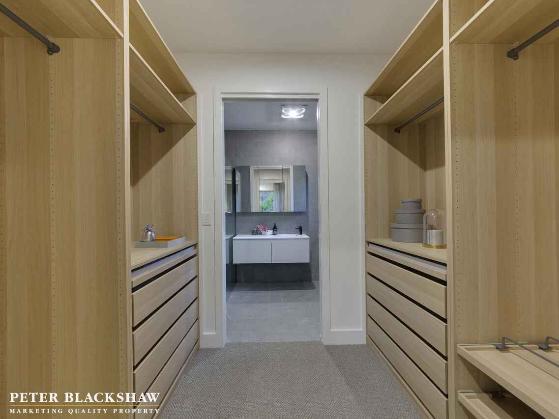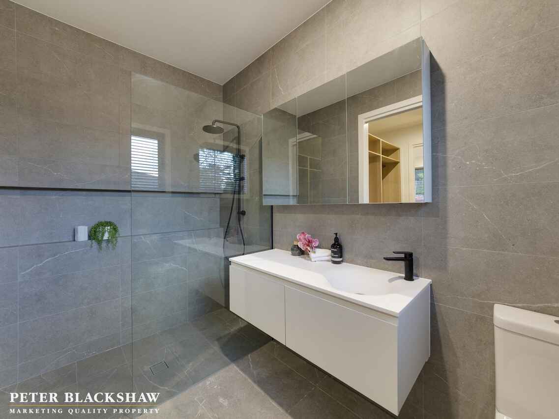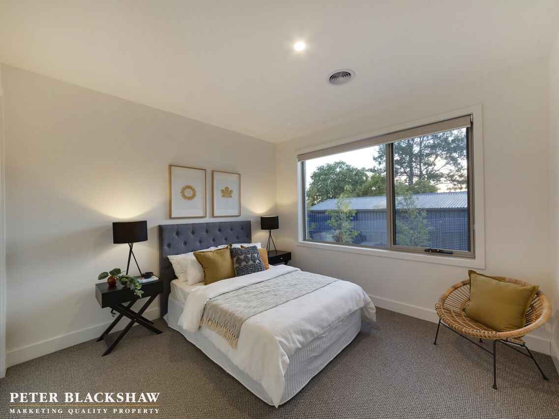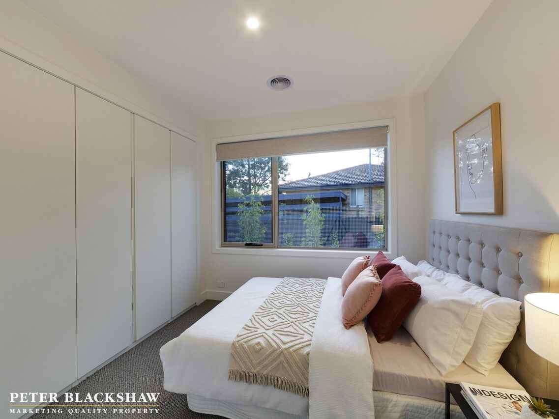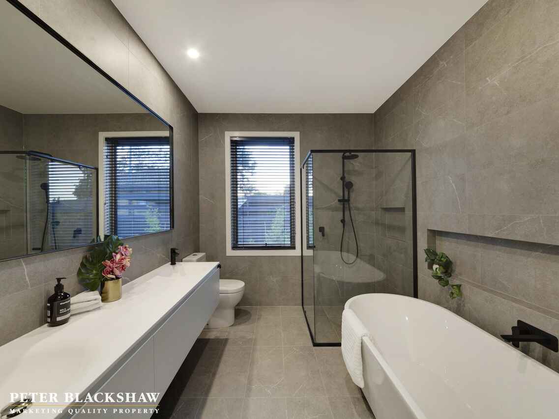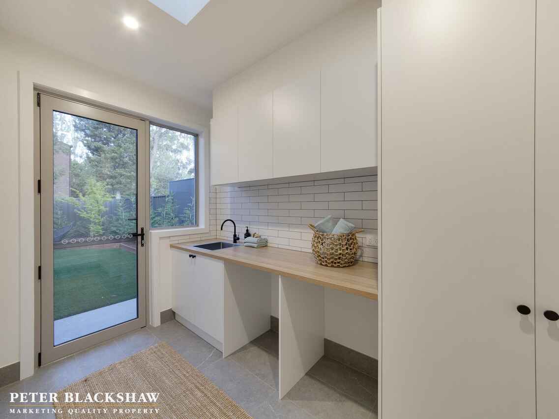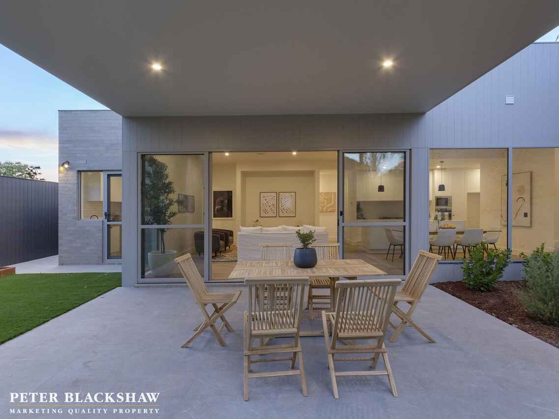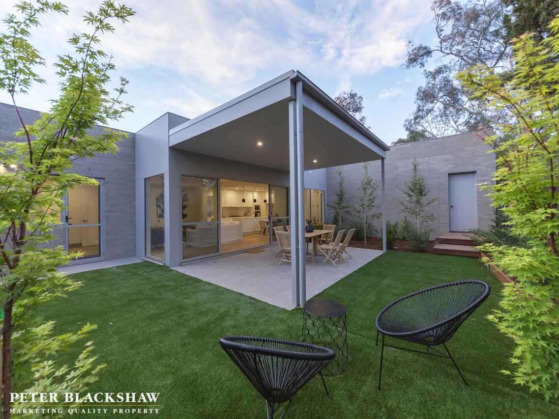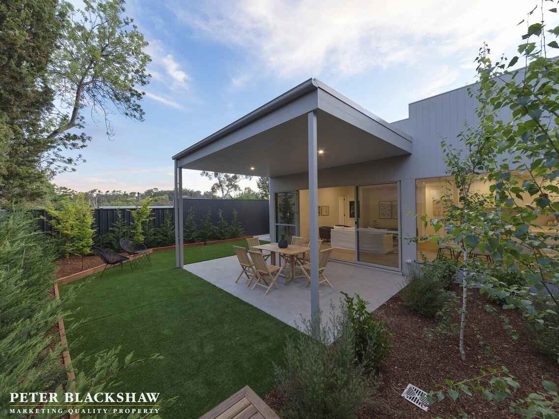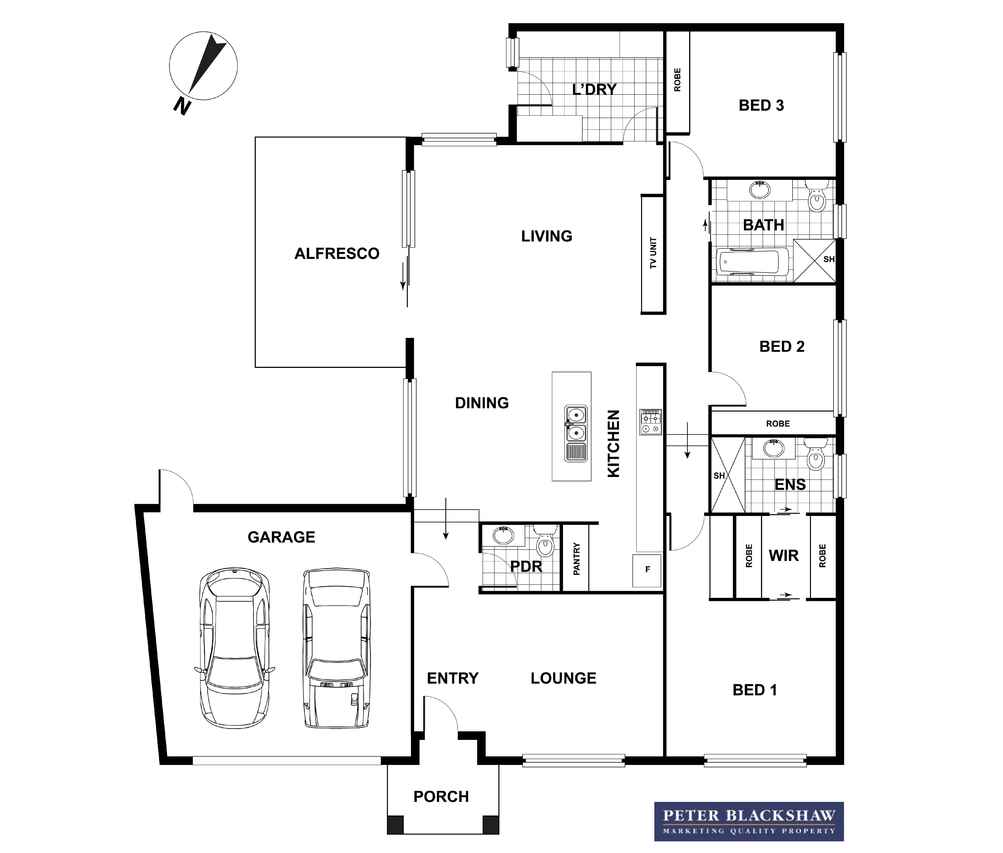Single-level Luxury Living
Sold
Location
1/89 Shackleton Circuit
Mawson ACT 2607
Details
3
2
2
EER: 6.5
Townhouse
Auction Sunday, 15 Dec 10:00 AM On site
Whether you are downsizing or just relocating and after a lifestyle and luxury without compromising on space or privacy this may be for you...
Located in a quiet and friendly neighbourhood No. 89 Shackleton Circuit is understated and unassuming from the front but is definitely an impressive masterpiece as you enter.
This brand-new luxury three bedroom home designed by innovative architect Paul Tilse is now on offer. Excellent design and full northerly orientation captures sun and light throughout the living areas. Quality built with fine attention to detail, luxurious touches are heavily used throughout. The entire home is uniformed with carefully selected premium finishes and designer materials, including the soft furnishings and colour palettes.
A striking white marble top is featured in the modern kitchen which is elegant and stylish. Offering premium quality joinery, marble splashback, stone bench tops, European stainless-steel appliances and a walk-in pantry. Entertaining is made easy through sliding doors which flow out to a alfresco and landscaped garden.
All 3 bedrooms are comfortably sized, with custom joinery and positioned nearby a bespoke main bathroom. The laundry is spacious, light and airy with a glass door and uniformed with light timber bench and lots of room for storage. The double car accommodation is well planned with access out to the rear yard, and also has an internal storage room and a polished concrete floor.
The home is well suited to most families and is quietly positioned towards the rear of the block providing a unique private sanctuary. Its location is central and attractive given its close proximity to numerous reputable schools, shopping centres and amenities. It also has easy access to the Canberra Hospital and main arterial roads.
Combined Living and alfresco area: 210 sqm
Oversized garage 43 sqm
Features:
• Quality built, and designed by innovative architect Paul Tilse
• Luxurious features and finishes used throughout
• 2 spacious family rooms, and meals area
• Designer bathroom, ensuite and powder room
• Designer kitchen with premium quality joinery and features, including stainless steel appliances, marble splashback, stone bench top and walk in pantry
• Spacious laundry
• Ducted heating and cooling
• Security system
• Irrigation system
• Paved entertaining areas with beautiful garden landscaping
• Lush lawn area for children with mature trees
• 2 car accommodation
Read MoreLocated in a quiet and friendly neighbourhood No. 89 Shackleton Circuit is understated and unassuming from the front but is definitely an impressive masterpiece as you enter.
This brand-new luxury three bedroom home designed by innovative architect Paul Tilse is now on offer. Excellent design and full northerly orientation captures sun and light throughout the living areas. Quality built with fine attention to detail, luxurious touches are heavily used throughout. The entire home is uniformed with carefully selected premium finishes and designer materials, including the soft furnishings and colour palettes.
A striking white marble top is featured in the modern kitchen which is elegant and stylish. Offering premium quality joinery, marble splashback, stone bench tops, European stainless-steel appliances and a walk-in pantry. Entertaining is made easy through sliding doors which flow out to a alfresco and landscaped garden.
All 3 bedrooms are comfortably sized, with custom joinery and positioned nearby a bespoke main bathroom. The laundry is spacious, light and airy with a glass door and uniformed with light timber bench and lots of room for storage. The double car accommodation is well planned with access out to the rear yard, and also has an internal storage room and a polished concrete floor.
The home is well suited to most families and is quietly positioned towards the rear of the block providing a unique private sanctuary. Its location is central and attractive given its close proximity to numerous reputable schools, shopping centres and amenities. It also has easy access to the Canberra Hospital and main arterial roads.
Combined Living and alfresco area: 210 sqm
Oversized garage 43 sqm
Features:
• Quality built, and designed by innovative architect Paul Tilse
• Luxurious features and finishes used throughout
• 2 spacious family rooms, and meals area
• Designer bathroom, ensuite and powder room
• Designer kitchen with premium quality joinery and features, including stainless steel appliances, marble splashback, stone bench top and walk in pantry
• Spacious laundry
• Ducted heating and cooling
• Security system
• Irrigation system
• Paved entertaining areas with beautiful garden landscaping
• Lush lawn area for children with mature trees
• 2 car accommodation
Inspect
Contact agent
Listing agent
Whether you are downsizing or just relocating and after a lifestyle and luxury without compromising on space or privacy this may be for you...
Located in a quiet and friendly neighbourhood No. 89 Shackleton Circuit is understated and unassuming from the front but is definitely an impressive masterpiece as you enter.
This brand-new luxury three bedroom home designed by innovative architect Paul Tilse is now on offer. Excellent design and full northerly orientation captures sun and light throughout the living areas. Quality built with fine attention to detail, luxurious touches are heavily used throughout. The entire home is uniformed with carefully selected premium finishes and designer materials, including the soft furnishings and colour palettes.
A striking white marble top is featured in the modern kitchen which is elegant and stylish. Offering premium quality joinery, marble splashback, stone bench tops, European stainless-steel appliances and a walk-in pantry. Entertaining is made easy through sliding doors which flow out to a alfresco and landscaped garden.
All 3 bedrooms are comfortably sized, with custom joinery and positioned nearby a bespoke main bathroom. The laundry is spacious, light and airy with a glass door and uniformed with light timber bench and lots of room for storage. The double car accommodation is well planned with access out to the rear yard, and also has an internal storage room and a polished concrete floor.
The home is well suited to most families and is quietly positioned towards the rear of the block providing a unique private sanctuary. Its location is central and attractive given its close proximity to numerous reputable schools, shopping centres and amenities. It also has easy access to the Canberra Hospital and main arterial roads.
Combined Living and alfresco area: 210 sqm
Oversized garage 43 sqm
Features:
• Quality built, and designed by innovative architect Paul Tilse
• Luxurious features and finishes used throughout
• 2 spacious family rooms, and meals area
• Designer bathroom, ensuite and powder room
• Designer kitchen with premium quality joinery and features, including stainless steel appliances, marble splashback, stone bench top and walk in pantry
• Spacious laundry
• Ducted heating and cooling
• Security system
• Irrigation system
• Paved entertaining areas with beautiful garden landscaping
• Lush lawn area for children with mature trees
• 2 car accommodation
Read MoreLocated in a quiet and friendly neighbourhood No. 89 Shackleton Circuit is understated and unassuming from the front but is definitely an impressive masterpiece as you enter.
This brand-new luxury three bedroom home designed by innovative architect Paul Tilse is now on offer. Excellent design and full northerly orientation captures sun and light throughout the living areas. Quality built with fine attention to detail, luxurious touches are heavily used throughout. The entire home is uniformed with carefully selected premium finishes and designer materials, including the soft furnishings and colour palettes.
A striking white marble top is featured in the modern kitchen which is elegant and stylish. Offering premium quality joinery, marble splashback, stone bench tops, European stainless-steel appliances and a walk-in pantry. Entertaining is made easy through sliding doors which flow out to a alfresco and landscaped garden.
All 3 bedrooms are comfortably sized, with custom joinery and positioned nearby a bespoke main bathroom. The laundry is spacious, light and airy with a glass door and uniformed with light timber bench and lots of room for storage. The double car accommodation is well planned with access out to the rear yard, and also has an internal storage room and a polished concrete floor.
The home is well suited to most families and is quietly positioned towards the rear of the block providing a unique private sanctuary. Its location is central and attractive given its close proximity to numerous reputable schools, shopping centres and amenities. It also has easy access to the Canberra Hospital and main arterial roads.
Combined Living and alfresco area: 210 sqm
Oversized garage 43 sqm
Features:
• Quality built, and designed by innovative architect Paul Tilse
• Luxurious features and finishes used throughout
• 2 spacious family rooms, and meals area
• Designer bathroom, ensuite and powder room
• Designer kitchen with premium quality joinery and features, including stainless steel appliances, marble splashback, stone bench top and walk in pantry
• Spacious laundry
• Ducted heating and cooling
• Security system
• Irrigation system
• Paved entertaining areas with beautiful garden landscaping
• Lush lawn area for children with mature trees
• 2 car accommodation
Location
1/89 Shackleton Circuit
Mawson ACT 2607
Details
3
2
2
EER: 6.5
Townhouse
Auction Sunday, 15 Dec 10:00 AM On site
Whether you are downsizing or just relocating and after a lifestyle and luxury without compromising on space or privacy this may be for you...
Located in a quiet and friendly neighbourhood No. 89 Shackleton Circuit is understated and unassuming from the front but is definitely an impressive masterpiece as you enter.
This brand-new luxury three bedroom home designed by innovative architect Paul Tilse is now on offer. Excellent design and full northerly orientation captures sun and light throughout the living areas. Quality built with fine attention to detail, luxurious touches are heavily used throughout. The entire home is uniformed with carefully selected premium finishes and designer materials, including the soft furnishings and colour palettes.
A striking white marble top is featured in the modern kitchen which is elegant and stylish. Offering premium quality joinery, marble splashback, stone bench tops, European stainless-steel appliances and a walk-in pantry. Entertaining is made easy through sliding doors which flow out to a alfresco and landscaped garden.
All 3 bedrooms are comfortably sized, with custom joinery and positioned nearby a bespoke main bathroom. The laundry is spacious, light and airy with a glass door and uniformed with light timber bench and lots of room for storage. The double car accommodation is well planned with access out to the rear yard, and also has an internal storage room and a polished concrete floor.
The home is well suited to most families and is quietly positioned towards the rear of the block providing a unique private sanctuary. Its location is central and attractive given its close proximity to numerous reputable schools, shopping centres and amenities. It also has easy access to the Canberra Hospital and main arterial roads.
Combined Living and alfresco area: 210 sqm
Oversized garage 43 sqm
Features:
• Quality built, and designed by innovative architect Paul Tilse
• Luxurious features and finishes used throughout
• 2 spacious family rooms, and meals area
• Designer bathroom, ensuite and powder room
• Designer kitchen with premium quality joinery and features, including stainless steel appliances, marble splashback, stone bench top and walk in pantry
• Spacious laundry
• Ducted heating and cooling
• Security system
• Irrigation system
• Paved entertaining areas with beautiful garden landscaping
• Lush lawn area for children with mature trees
• 2 car accommodation
Read MoreLocated in a quiet and friendly neighbourhood No. 89 Shackleton Circuit is understated and unassuming from the front but is definitely an impressive masterpiece as you enter.
This brand-new luxury three bedroom home designed by innovative architect Paul Tilse is now on offer. Excellent design and full northerly orientation captures sun and light throughout the living areas. Quality built with fine attention to detail, luxurious touches are heavily used throughout. The entire home is uniformed with carefully selected premium finishes and designer materials, including the soft furnishings and colour palettes.
A striking white marble top is featured in the modern kitchen which is elegant and stylish. Offering premium quality joinery, marble splashback, stone bench tops, European stainless-steel appliances and a walk-in pantry. Entertaining is made easy through sliding doors which flow out to a alfresco and landscaped garden.
All 3 bedrooms are comfortably sized, with custom joinery and positioned nearby a bespoke main bathroom. The laundry is spacious, light and airy with a glass door and uniformed with light timber bench and lots of room for storage. The double car accommodation is well planned with access out to the rear yard, and also has an internal storage room and a polished concrete floor.
The home is well suited to most families and is quietly positioned towards the rear of the block providing a unique private sanctuary. Its location is central and attractive given its close proximity to numerous reputable schools, shopping centres and amenities. It also has easy access to the Canberra Hospital and main arterial roads.
Combined Living and alfresco area: 210 sqm
Oversized garage 43 sqm
Features:
• Quality built, and designed by innovative architect Paul Tilse
• Luxurious features and finishes used throughout
• 2 spacious family rooms, and meals area
• Designer bathroom, ensuite and powder room
• Designer kitchen with premium quality joinery and features, including stainless steel appliances, marble splashback, stone bench top and walk in pantry
• Spacious laundry
• Ducted heating and cooling
• Security system
• Irrigation system
• Paved entertaining areas with beautiful garden landscaping
• Lush lawn area for children with mature trees
• 2 car accommodation
Inspect
Contact agent


