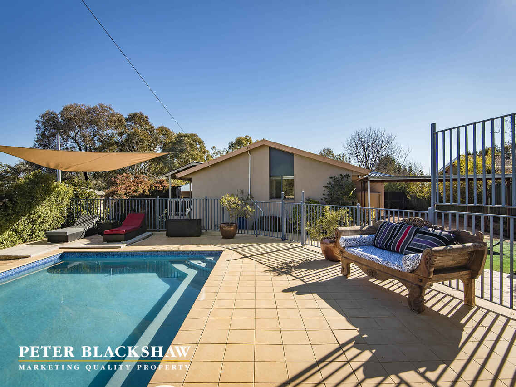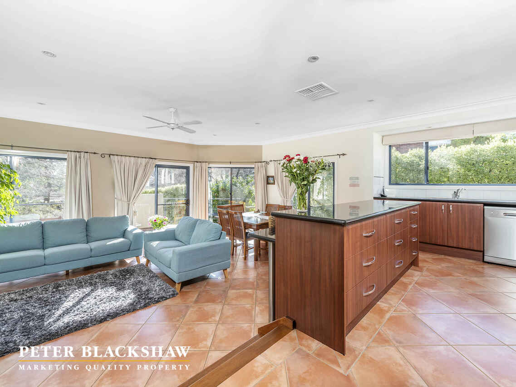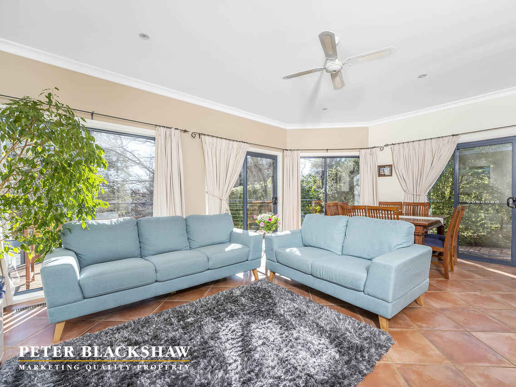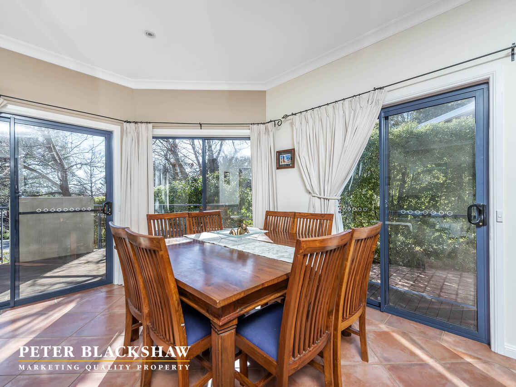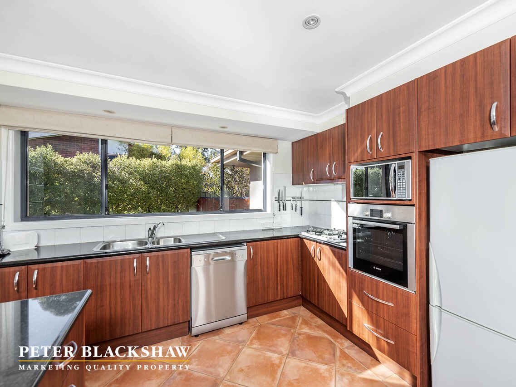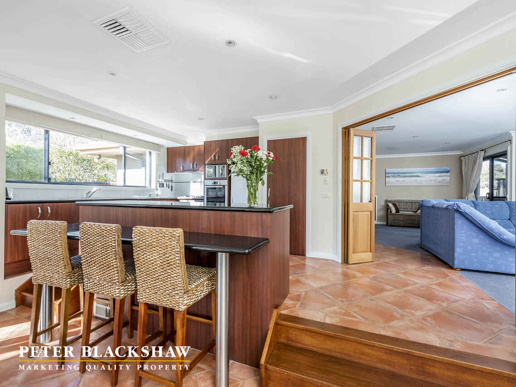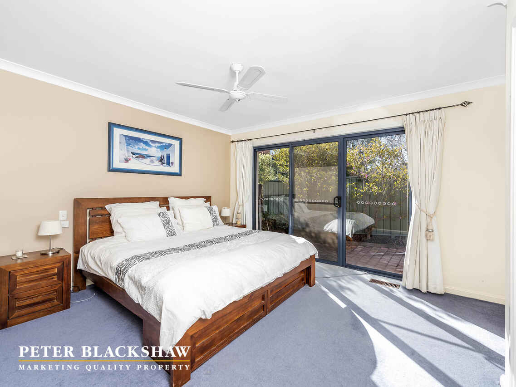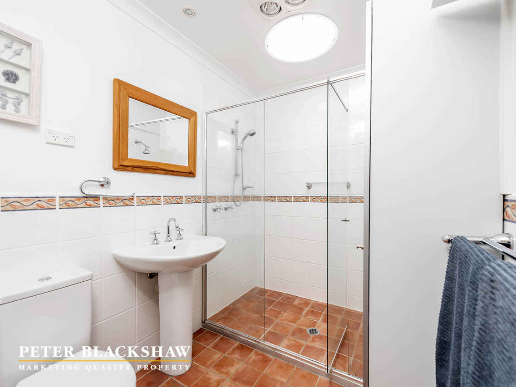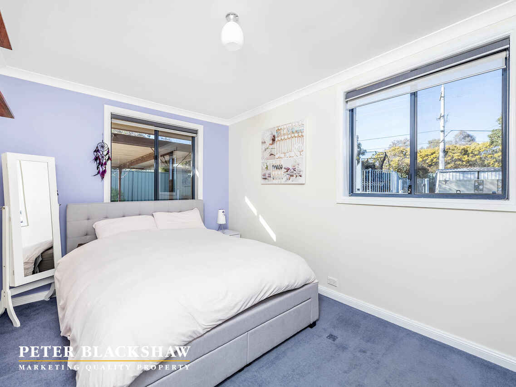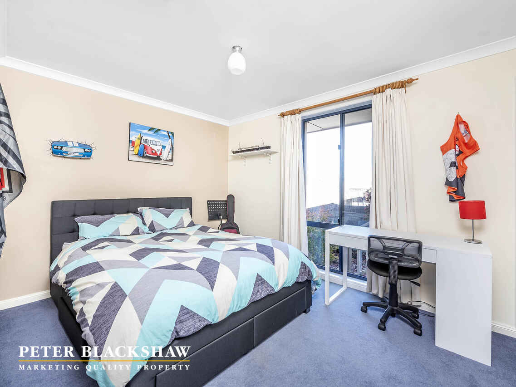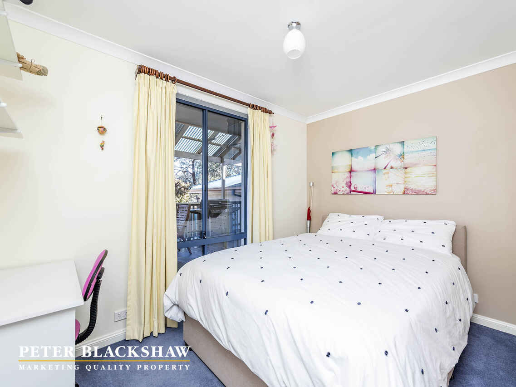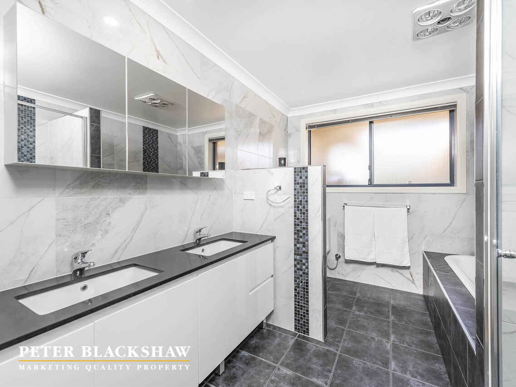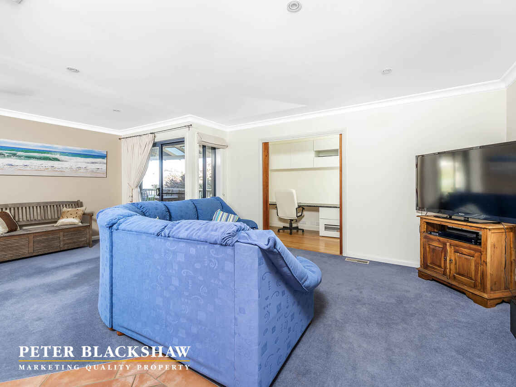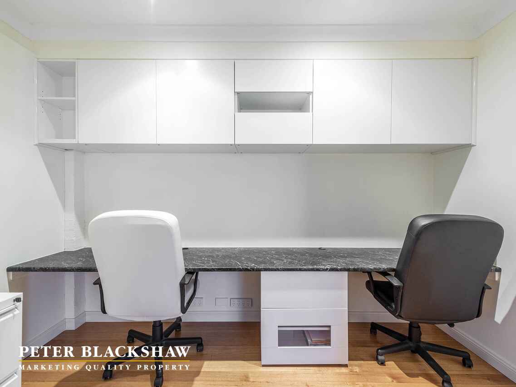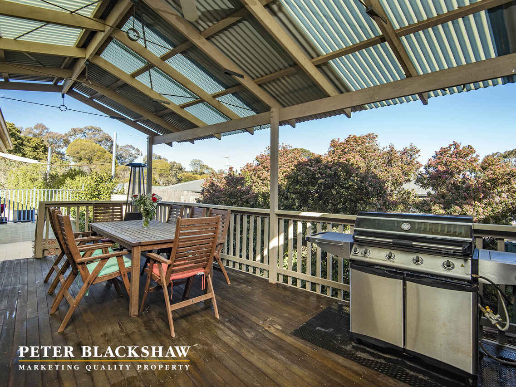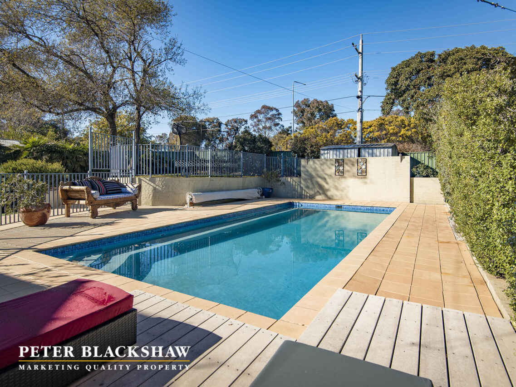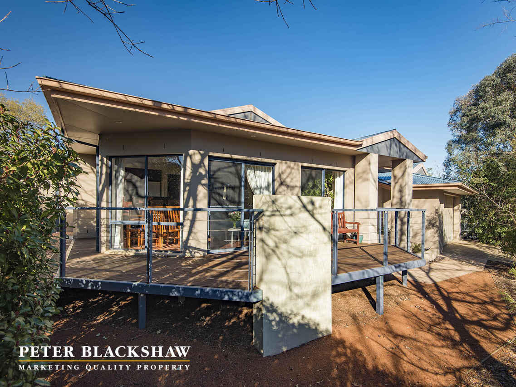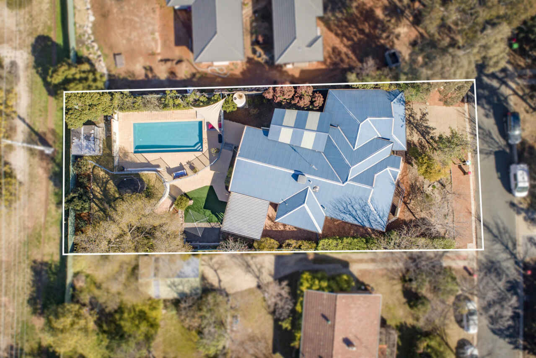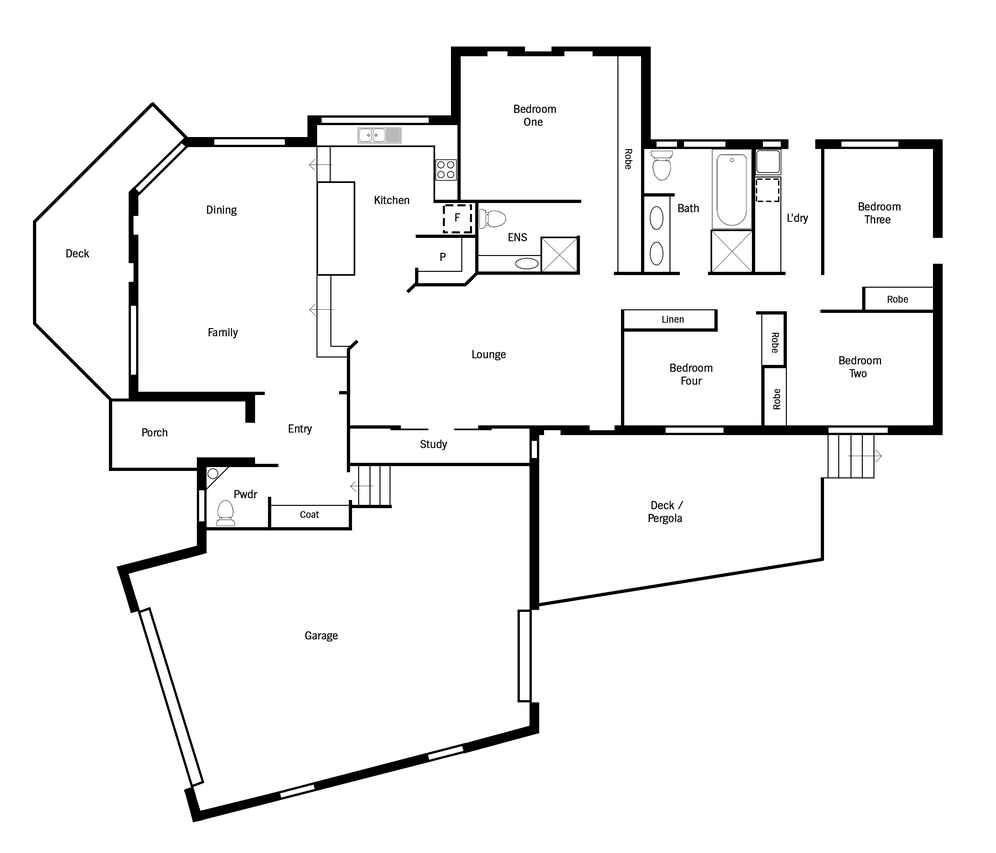SPACIOUS. FUNCTIONAL. FAMILY.
Sold
Location
49 Burdekin Street
Duffy ACT 2611
Details
4
2
2
EER: 2.0
House
Sold
Rates: | $2,746.00 annually |
Land area: | 1139 sqm (approx) |
This beautiful functional and well-presented home provides space and comfort for the whole family.
Located on a huge 1,138m2 block in Duffy in the very popular Weston Creek, the home offers a growing family plenty of space for modern living and recreation.
At the heart of the home' is a well-planned kitchen adjacent to the inviting dining and family room. This huge space is flooded with natural light.
The kitchen features stone benches, endless storage, gas cooktop, electric oven, dishwasher, walk in party and a breakfast bar with stools.
The separate lounge room is also a generous size with a dedicated and cleverly positioned study adjoining this area.
The main bedroom includes a full wall of built in robes with a modern ensuite and opens to the side yard and entertaining space.
The other three bedrooms all feature built in robes.
The recently renovated main bathroom is a great size with double vanity, shower, bath and toilet.
Outside is more wow! The hardest part is choosing which area to relax with the choice between the beautiful resort style swimming pool, the covered side area or the BBQ area on the elevated pergola.
The oversized double garage, with a remote-controlled panel door, also has plenty of storage options. There is also roller door access to the rear yard.
This beautiful home is in a lovely street, desirable suburb and close to excellent schooling options, the Cooleman Court shopping precinct and major transport routes.
You must inspect this special home!
STANDOUTS:
• Beautiful family home
• Fantastic location in a great loop street
• Surrounded by established homes
• Contemporary living
• Large living spaces
• Resort style swimming pool
• Massive open plan family and dining room
• Entertaining deck off dining room
• Kitchen features stone benches, walk in pantry and generous storage
• Gas cooktop, electric oven and dishwasher
• Separate lounge room leads to outside pergola
• Dedicated study/home office
• Main bedroom with external access and built in robes
• Modern ensuite with shower, vanity and toilet
• Three bedrooms with built in robes
• Modern bathroom with shower, double vanity, bath and toilet
• Powder room
• Generous storage throughout the home
• Renovated laundry with external access
• Stunning elevated deck for relaxing or entertaining
• Oversized double garage with storage options and access through
• Large private backyard with established plantings
• Paved and grassed play spaces
• Ducted has heating
• Ducted evaporative cooling
• Covered entertaining space at side of house
• Garden shed
• Water tanks
• Close to popular schools - Duffy, Chapman & St Jude's Primary
• Less than 5-minute drive to the Cooleman Court shopping centres
STATISTICS:
EER: 2.0
Home size: 187m
Garage size: 64m
Construction: Circa 1973
Land size: 1,138m
Land value: $408,000
Rates: $686 per quarter
Land Tax: $997 per quarter (only applicable if rented)
* Please note, all figures are approximate
Read MoreLocated on a huge 1,138m2 block in Duffy in the very popular Weston Creek, the home offers a growing family plenty of space for modern living and recreation.
At the heart of the home' is a well-planned kitchen adjacent to the inviting dining and family room. This huge space is flooded with natural light.
The kitchen features stone benches, endless storage, gas cooktop, electric oven, dishwasher, walk in party and a breakfast bar with stools.
The separate lounge room is also a generous size with a dedicated and cleverly positioned study adjoining this area.
The main bedroom includes a full wall of built in robes with a modern ensuite and opens to the side yard and entertaining space.
The other three bedrooms all feature built in robes.
The recently renovated main bathroom is a great size with double vanity, shower, bath and toilet.
Outside is more wow! The hardest part is choosing which area to relax with the choice between the beautiful resort style swimming pool, the covered side area or the BBQ area on the elevated pergola.
The oversized double garage, with a remote-controlled panel door, also has plenty of storage options. There is also roller door access to the rear yard.
This beautiful home is in a lovely street, desirable suburb and close to excellent schooling options, the Cooleman Court shopping precinct and major transport routes.
You must inspect this special home!
STANDOUTS:
• Beautiful family home
• Fantastic location in a great loop street
• Surrounded by established homes
• Contemporary living
• Large living spaces
• Resort style swimming pool
• Massive open plan family and dining room
• Entertaining deck off dining room
• Kitchen features stone benches, walk in pantry and generous storage
• Gas cooktop, electric oven and dishwasher
• Separate lounge room leads to outside pergola
• Dedicated study/home office
• Main bedroom with external access and built in robes
• Modern ensuite with shower, vanity and toilet
• Three bedrooms with built in robes
• Modern bathroom with shower, double vanity, bath and toilet
• Powder room
• Generous storage throughout the home
• Renovated laundry with external access
• Stunning elevated deck for relaxing or entertaining
• Oversized double garage with storage options and access through
• Large private backyard with established plantings
• Paved and grassed play spaces
• Ducted has heating
• Ducted evaporative cooling
• Covered entertaining space at side of house
• Garden shed
• Water tanks
• Close to popular schools - Duffy, Chapman & St Jude's Primary
• Less than 5-minute drive to the Cooleman Court shopping centres
STATISTICS:
EER: 2.0
Home size: 187m
Garage size: 64m
Construction: Circa 1973
Land size: 1,138m
Land value: $408,000
Rates: $686 per quarter
Land Tax: $997 per quarter (only applicable if rented)
* Please note, all figures are approximate
Inspect
Contact agent
Listing agent
This beautiful functional and well-presented home provides space and comfort for the whole family.
Located on a huge 1,138m2 block in Duffy in the very popular Weston Creek, the home offers a growing family plenty of space for modern living and recreation.
At the heart of the home' is a well-planned kitchen adjacent to the inviting dining and family room. This huge space is flooded with natural light.
The kitchen features stone benches, endless storage, gas cooktop, electric oven, dishwasher, walk in party and a breakfast bar with stools.
The separate lounge room is also a generous size with a dedicated and cleverly positioned study adjoining this area.
The main bedroom includes a full wall of built in robes with a modern ensuite and opens to the side yard and entertaining space.
The other three bedrooms all feature built in robes.
The recently renovated main bathroom is a great size with double vanity, shower, bath and toilet.
Outside is more wow! The hardest part is choosing which area to relax with the choice between the beautiful resort style swimming pool, the covered side area or the BBQ area on the elevated pergola.
The oversized double garage, with a remote-controlled panel door, also has plenty of storage options. There is also roller door access to the rear yard.
This beautiful home is in a lovely street, desirable suburb and close to excellent schooling options, the Cooleman Court shopping precinct and major transport routes.
You must inspect this special home!
STANDOUTS:
• Beautiful family home
• Fantastic location in a great loop street
• Surrounded by established homes
• Contemporary living
• Large living spaces
• Resort style swimming pool
• Massive open plan family and dining room
• Entertaining deck off dining room
• Kitchen features stone benches, walk in pantry and generous storage
• Gas cooktop, electric oven and dishwasher
• Separate lounge room leads to outside pergola
• Dedicated study/home office
• Main bedroom with external access and built in robes
• Modern ensuite with shower, vanity and toilet
• Three bedrooms with built in robes
• Modern bathroom with shower, double vanity, bath and toilet
• Powder room
• Generous storage throughout the home
• Renovated laundry with external access
• Stunning elevated deck for relaxing or entertaining
• Oversized double garage with storage options and access through
• Large private backyard with established plantings
• Paved and grassed play spaces
• Ducted has heating
• Ducted evaporative cooling
• Covered entertaining space at side of house
• Garden shed
• Water tanks
• Close to popular schools - Duffy, Chapman & St Jude's Primary
• Less than 5-minute drive to the Cooleman Court shopping centres
STATISTICS:
EER: 2.0
Home size: 187m
Garage size: 64m
Construction: Circa 1973
Land size: 1,138m
Land value: $408,000
Rates: $686 per quarter
Land Tax: $997 per quarter (only applicable if rented)
* Please note, all figures are approximate
Read MoreLocated on a huge 1,138m2 block in Duffy in the very popular Weston Creek, the home offers a growing family plenty of space for modern living and recreation.
At the heart of the home' is a well-planned kitchen adjacent to the inviting dining and family room. This huge space is flooded with natural light.
The kitchen features stone benches, endless storage, gas cooktop, electric oven, dishwasher, walk in party and a breakfast bar with stools.
The separate lounge room is also a generous size with a dedicated and cleverly positioned study adjoining this area.
The main bedroom includes a full wall of built in robes with a modern ensuite and opens to the side yard and entertaining space.
The other three bedrooms all feature built in robes.
The recently renovated main bathroom is a great size with double vanity, shower, bath and toilet.
Outside is more wow! The hardest part is choosing which area to relax with the choice between the beautiful resort style swimming pool, the covered side area or the BBQ area on the elevated pergola.
The oversized double garage, with a remote-controlled panel door, also has plenty of storage options. There is also roller door access to the rear yard.
This beautiful home is in a lovely street, desirable suburb and close to excellent schooling options, the Cooleman Court shopping precinct and major transport routes.
You must inspect this special home!
STANDOUTS:
• Beautiful family home
• Fantastic location in a great loop street
• Surrounded by established homes
• Contemporary living
• Large living spaces
• Resort style swimming pool
• Massive open plan family and dining room
• Entertaining deck off dining room
• Kitchen features stone benches, walk in pantry and generous storage
• Gas cooktop, electric oven and dishwasher
• Separate lounge room leads to outside pergola
• Dedicated study/home office
• Main bedroom with external access and built in robes
• Modern ensuite with shower, vanity and toilet
• Three bedrooms with built in robes
• Modern bathroom with shower, double vanity, bath and toilet
• Powder room
• Generous storage throughout the home
• Renovated laundry with external access
• Stunning elevated deck for relaxing or entertaining
• Oversized double garage with storage options and access through
• Large private backyard with established plantings
• Paved and grassed play spaces
• Ducted has heating
• Ducted evaporative cooling
• Covered entertaining space at side of house
• Garden shed
• Water tanks
• Close to popular schools - Duffy, Chapman & St Jude's Primary
• Less than 5-minute drive to the Cooleman Court shopping centres
STATISTICS:
EER: 2.0
Home size: 187m
Garage size: 64m
Construction: Circa 1973
Land size: 1,138m
Land value: $408,000
Rates: $686 per quarter
Land Tax: $997 per quarter (only applicable if rented)
* Please note, all figures are approximate
Location
49 Burdekin Street
Duffy ACT 2611
Details
4
2
2
EER: 2.0
House
Sold
Rates: | $2,746.00 annually |
Land area: | 1139 sqm (approx) |
This beautiful functional and well-presented home provides space and comfort for the whole family.
Located on a huge 1,138m2 block in Duffy in the very popular Weston Creek, the home offers a growing family plenty of space for modern living and recreation.
At the heart of the home' is a well-planned kitchen adjacent to the inviting dining and family room. This huge space is flooded with natural light.
The kitchen features stone benches, endless storage, gas cooktop, electric oven, dishwasher, walk in party and a breakfast bar with stools.
The separate lounge room is also a generous size with a dedicated and cleverly positioned study adjoining this area.
The main bedroom includes a full wall of built in robes with a modern ensuite and opens to the side yard and entertaining space.
The other three bedrooms all feature built in robes.
The recently renovated main bathroom is a great size with double vanity, shower, bath and toilet.
Outside is more wow! The hardest part is choosing which area to relax with the choice between the beautiful resort style swimming pool, the covered side area or the BBQ area on the elevated pergola.
The oversized double garage, with a remote-controlled panel door, also has plenty of storage options. There is also roller door access to the rear yard.
This beautiful home is in a lovely street, desirable suburb and close to excellent schooling options, the Cooleman Court shopping precinct and major transport routes.
You must inspect this special home!
STANDOUTS:
• Beautiful family home
• Fantastic location in a great loop street
• Surrounded by established homes
• Contemporary living
• Large living spaces
• Resort style swimming pool
• Massive open plan family and dining room
• Entertaining deck off dining room
• Kitchen features stone benches, walk in pantry and generous storage
• Gas cooktop, electric oven and dishwasher
• Separate lounge room leads to outside pergola
• Dedicated study/home office
• Main bedroom with external access and built in robes
• Modern ensuite with shower, vanity and toilet
• Three bedrooms with built in robes
• Modern bathroom with shower, double vanity, bath and toilet
• Powder room
• Generous storage throughout the home
• Renovated laundry with external access
• Stunning elevated deck for relaxing or entertaining
• Oversized double garage with storage options and access through
• Large private backyard with established plantings
• Paved and grassed play spaces
• Ducted has heating
• Ducted evaporative cooling
• Covered entertaining space at side of house
• Garden shed
• Water tanks
• Close to popular schools - Duffy, Chapman & St Jude's Primary
• Less than 5-minute drive to the Cooleman Court shopping centres
STATISTICS:
EER: 2.0
Home size: 187m
Garage size: 64m
Construction: Circa 1973
Land size: 1,138m
Land value: $408,000
Rates: $686 per quarter
Land Tax: $997 per quarter (only applicable if rented)
* Please note, all figures are approximate
Read MoreLocated on a huge 1,138m2 block in Duffy in the very popular Weston Creek, the home offers a growing family plenty of space for modern living and recreation.
At the heart of the home' is a well-planned kitchen adjacent to the inviting dining and family room. This huge space is flooded with natural light.
The kitchen features stone benches, endless storage, gas cooktop, electric oven, dishwasher, walk in party and a breakfast bar with stools.
The separate lounge room is also a generous size with a dedicated and cleverly positioned study adjoining this area.
The main bedroom includes a full wall of built in robes with a modern ensuite and opens to the side yard and entertaining space.
The other three bedrooms all feature built in robes.
The recently renovated main bathroom is a great size with double vanity, shower, bath and toilet.
Outside is more wow! The hardest part is choosing which area to relax with the choice between the beautiful resort style swimming pool, the covered side area or the BBQ area on the elevated pergola.
The oversized double garage, with a remote-controlled panel door, also has plenty of storage options. There is also roller door access to the rear yard.
This beautiful home is in a lovely street, desirable suburb and close to excellent schooling options, the Cooleman Court shopping precinct and major transport routes.
You must inspect this special home!
STANDOUTS:
• Beautiful family home
• Fantastic location in a great loop street
• Surrounded by established homes
• Contemporary living
• Large living spaces
• Resort style swimming pool
• Massive open plan family and dining room
• Entertaining deck off dining room
• Kitchen features stone benches, walk in pantry and generous storage
• Gas cooktop, electric oven and dishwasher
• Separate lounge room leads to outside pergola
• Dedicated study/home office
• Main bedroom with external access and built in robes
• Modern ensuite with shower, vanity and toilet
• Three bedrooms with built in robes
• Modern bathroom with shower, double vanity, bath and toilet
• Powder room
• Generous storage throughout the home
• Renovated laundry with external access
• Stunning elevated deck for relaxing or entertaining
• Oversized double garage with storage options and access through
• Large private backyard with established plantings
• Paved and grassed play spaces
• Ducted has heating
• Ducted evaporative cooling
• Covered entertaining space at side of house
• Garden shed
• Water tanks
• Close to popular schools - Duffy, Chapman & St Jude's Primary
• Less than 5-minute drive to the Cooleman Court shopping centres
STATISTICS:
EER: 2.0
Home size: 187m
Garage size: 64m
Construction: Circa 1973
Land size: 1,138m
Land value: $408,000
Rates: $686 per quarter
Land Tax: $997 per quarter (only applicable if rented)
* Please note, all figures are approximate
Inspect
Contact agent


