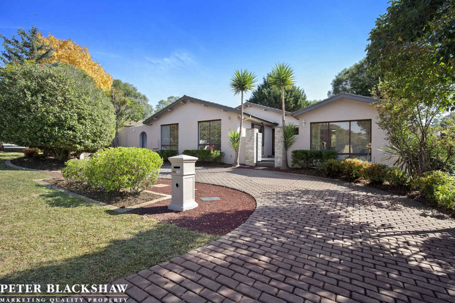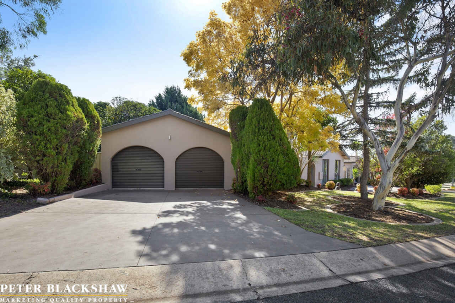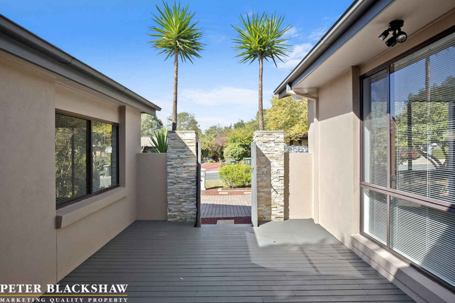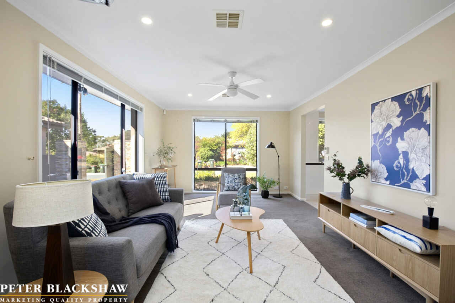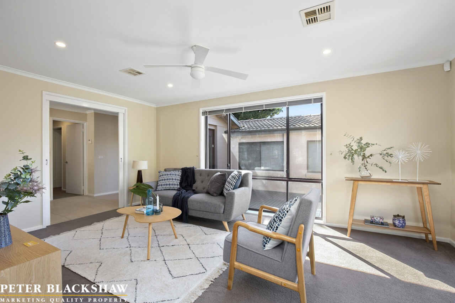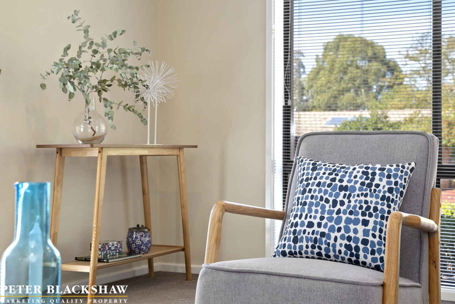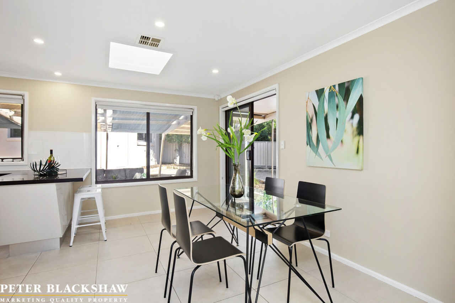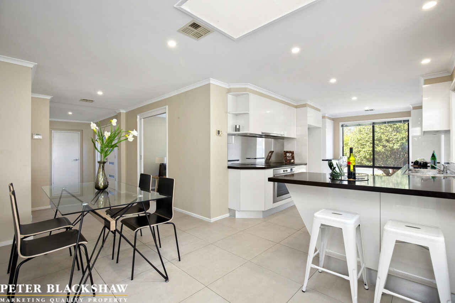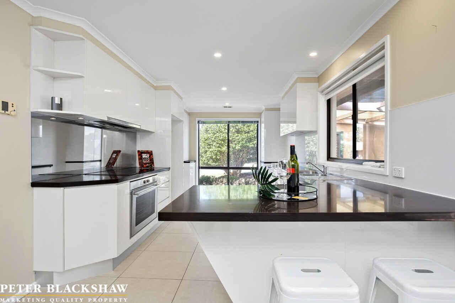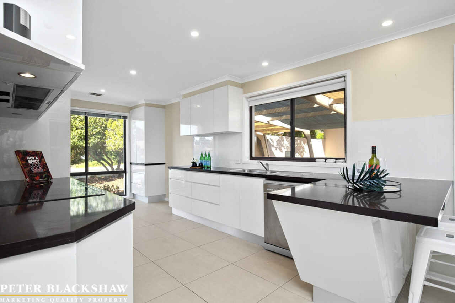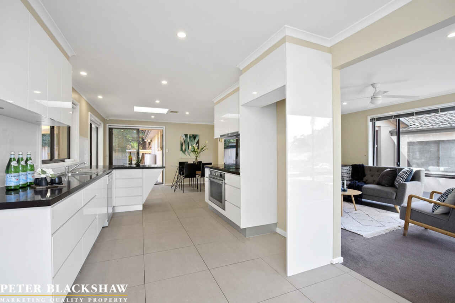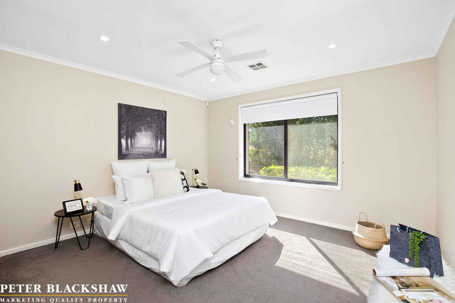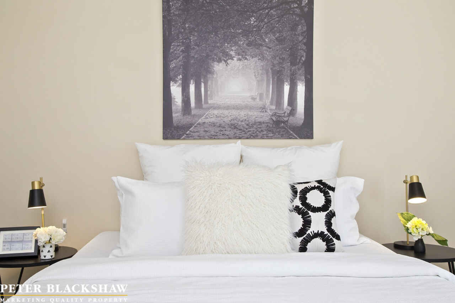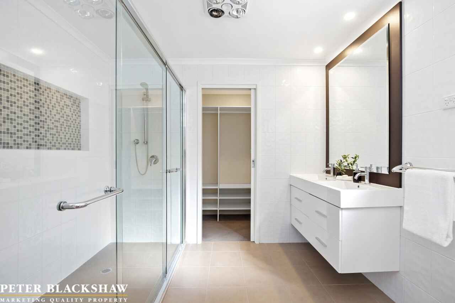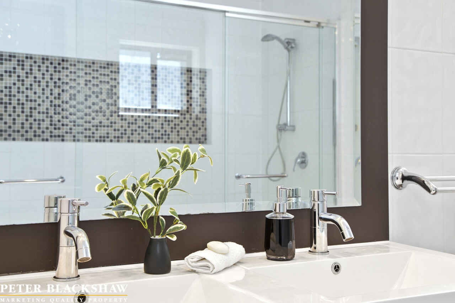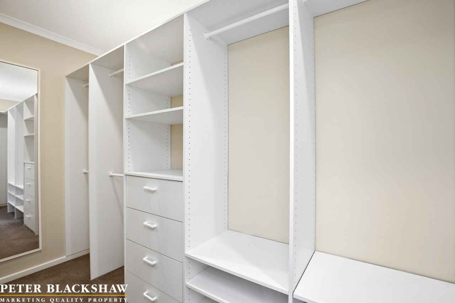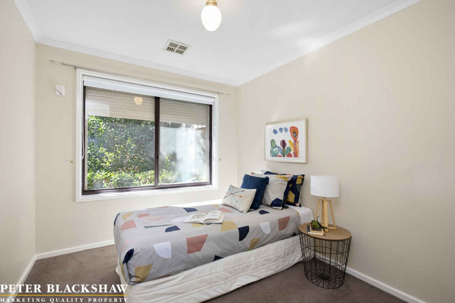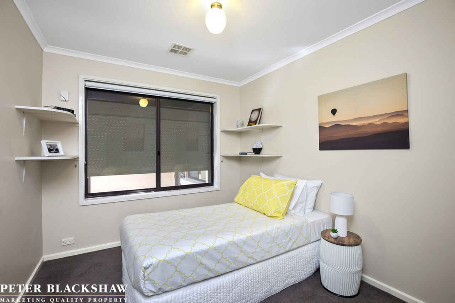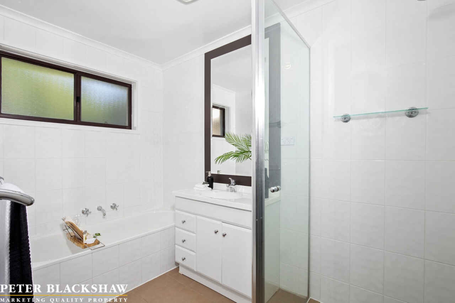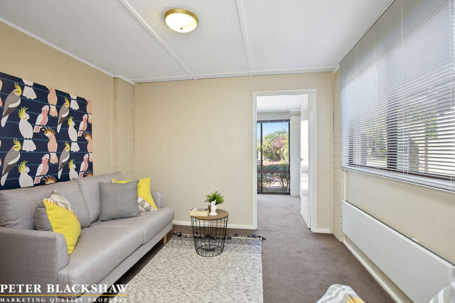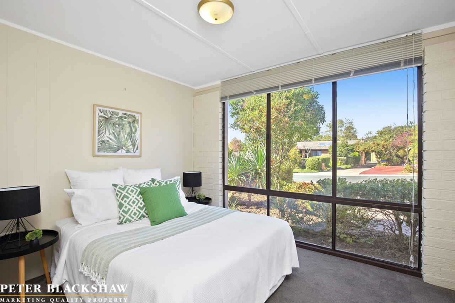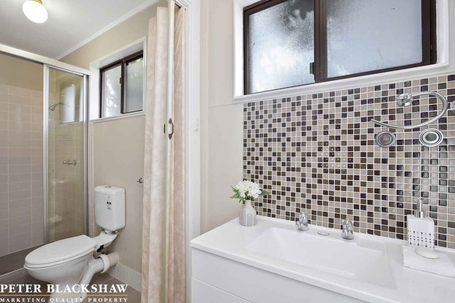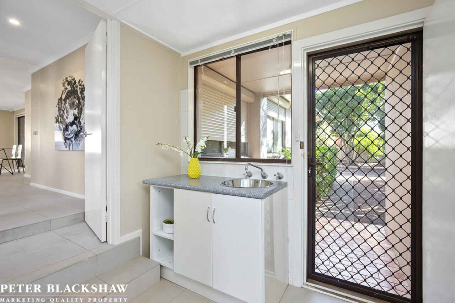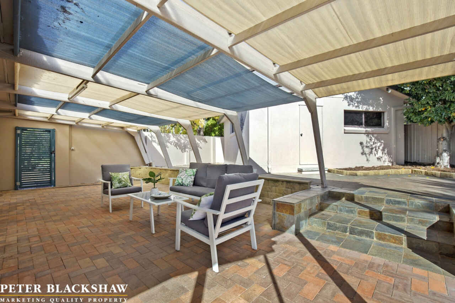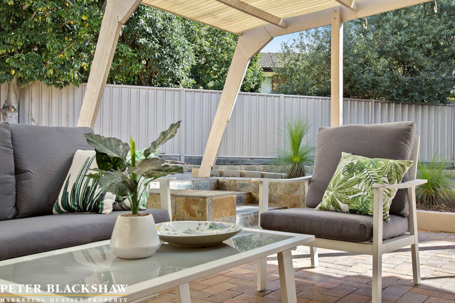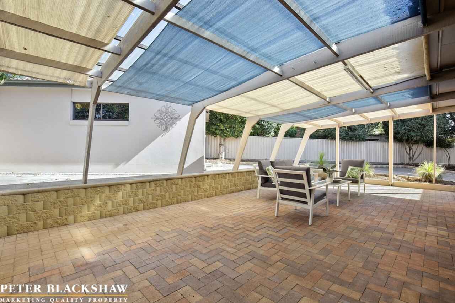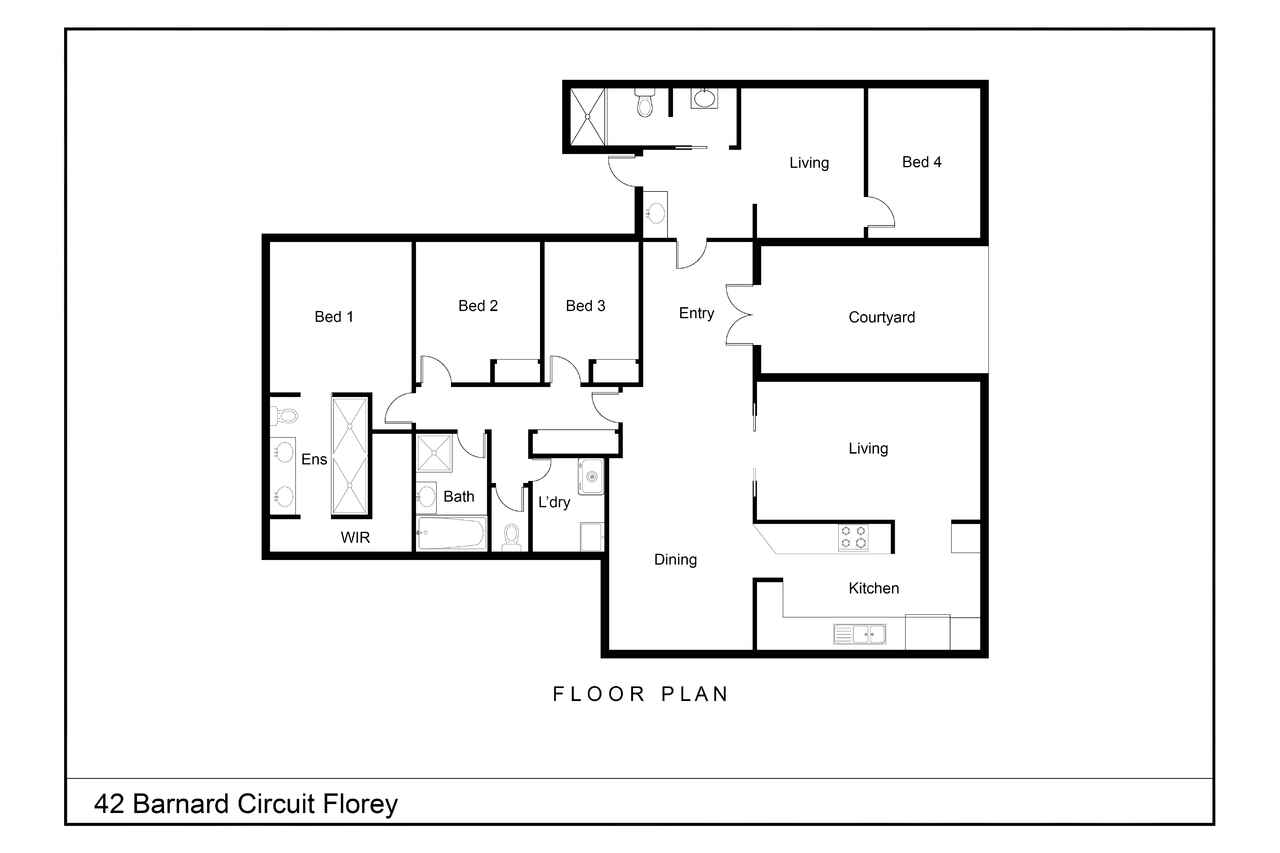Welcome to your forever home
Sold
Location
42 Barnard Circuit
Florey ACT 2615
Details
4
3
2
EER: 1.5
House
Auction Saturday, 25 May 11:00 AM On-site
Rates: | $2,492.84 annually |
Land area: | 881 sqm (approx) |
Building size: | 170 sqm (approx) |
Nestled on a 881m2 block is this functional four bedroom, three-bathroom home, perfectly located to provide for the living needs of the modern family.
Improvements have been made throughout the home, allowing you to just move in and enjoy! Providing plenty of space for the growing family, the lounge room flows perfectly into the open dining area and beautifully updated kitchen.
Every detail has been carefully considered in the highly functional kitchen which is complimented by neutral tones, stone benchtops and high gloss cabinetry.
The tasteful design elements continue through to the main bathroom and ensuite, both of which have been transformed with high quality fittings and floor to ceiling tiles. The spacious master bedroom and walk in dressing room add further luxury to this outstanding property.
The versatility of the home is accentuated by the second, studio style living space, which incorporates a bathroom, living room and separate bedroom. With both internal access and a separate, secure external entrance, the area would make the perfect teenager's retreat, accommodation for visiting guests, home office or investment property.
Enjoy entertaining with family and friends under the spacious, covered alfresco area, and in the large, fenced private yard. The property also contains a detached double garage with ample storage space.
Only a short walk to both private and public primary schools, St Francis Xavier, Florey shops, public transport and playing fields, this superb property is also ideally located close to Belconnen Town Centre and the University of Canberra.
Features:
- Modern neutral tones
- New LED lighting throughout
- Recently painted inside and out
- Updated bathroom and ensuite
- Updated kitchen with stone benchtops
- Stainless steel kitchen appliances
- Studio with bedroom, living room and ensuite
- Security shutters installed on bedrooms 1, 2 & 3
- Master suite with ceiling fan, large ensuite and generous walk-in dressing room
- Bedroom 2 and 3 with built-in robes
- Separate lounge room with ceiling fan
- Open meals area - Large entertaining space
- Ducted heating and cooling
- Detached double garage.
Read MoreImprovements have been made throughout the home, allowing you to just move in and enjoy! Providing plenty of space for the growing family, the lounge room flows perfectly into the open dining area and beautifully updated kitchen.
Every detail has been carefully considered in the highly functional kitchen which is complimented by neutral tones, stone benchtops and high gloss cabinetry.
The tasteful design elements continue through to the main bathroom and ensuite, both of which have been transformed with high quality fittings and floor to ceiling tiles. The spacious master bedroom and walk in dressing room add further luxury to this outstanding property.
The versatility of the home is accentuated by the second, studio style living space, which incorporates a bathroom, living room and separate bedroom. With both internal access and a separate, secure external entrance, the area would make the perfect teenager's retreat, accommodation for visiting guests, home office or investment property.
Enjoy entertaining with family and friends under the spacious, covered alfresco area, and in the large, fenced private yard. The property also contains a detached double garage with ample storage space.
Only a short walk to both private and public primary schools, St Francis Xavier, Florey shops, public transport and playing fields, this superb property is also ideally located close to Belconnen Town Centre and the University of Canberra.
Features:
- Modern neutral tones
- New LED lighting throughout
- Recently painted inside and out
- Updated bathroom and ensuite
- Updated kitchen with stone benchtops
- Stainless steel kitchen appliances
- Studio with bedroom, living room and ensuite
- Security shutters installed on bedrooms 1, 2 & 3
- Master suite with ceiling fan, large ensuite and generous walk-in dressing room
- Bedroom 2 and 3 with built-in robes
- Separate lounge room with ceiling fan
- Open meals area - Large entertaining space
- Ducted heating and cooling
- Detached double garage.
Inspect
Contact agent
Listing agents
Nestled on a 881m2 block is this functional four bedroom, three-bathroom home, perfectly located to provide for the living needs of the modern family.
Improvements have been made throughout the home, allowing you to just move in and enjoy! Providing plenty of space for the growing family, the lounge room flows perfectly into the open dining area and beautifully updated kitchen.
Every detail has been carefully considered in the highly functional kitchen which is complimented by neutral tones, stone benchtops and high gloss cabinetry.
The tasteful design elements continue through to the main bathroom and ensuite, both of which have been transformed with high quality fittings and floor to ceiling tiles. The spacious master bedroom and walk in dressing room add further luxury to this outstanding property.
The versatility of the home is accentuated by the second, studio style living space, which incorporates a bathroom, living room and separate bedroom. With both internal access and a separate, secure external entrance, the area would make the perfect teenager's retreat, accommodation for visiting guests, home office or investment property.
Enjoy entertaining with family and friends under the spacious, covered alfresco area, and in the large, fenced private yard. The property also contains a detached double garage with ample storage space.
Only a short walk to both private and public primary schools, St Francis Xavier, Florey shops, public transport and playing fields, this superb property is also ideally located close to Belconnen Town Centre and the University of Canberra.
Features:
- Modern neutral tones
- New LED lighting throughout
- Recently painted inside and out
- Updated bathroom and ensuite
- Updated kitchen with stone benchtops
- Stainless steel kitchen appliances
- Studio with bedroom, living room and ensuite
- Security shutters installed on bedrooms 1, 2 & 3
- Master suite with ceiling fan, large ensuite and generous walk-in dressing room
- Bedroom 2 and 3 with built-in robes
- Separate lounge room with ceiling fan
- Open meals area - Large entertaining space
- Ducted heating and cooling
- Detached double garage.
Read MoreImprovements have been made throughout the home, allowing you to just move in and enjoy! Providing plenty of space for the growing family, the lounge room flows perfectly into the open dining area and beautifully updated kitchen.
Every detail has been carefully considered in the highly functional kitchen which is complimented by neutral tones, stone benchtops and high gloss cabinetry.
The tasteful design elements continue through to the main bathroom and ensuite, both of which have been transformed with high quality fittings and floor to ceiling tiles. The spacious master bedroom and walk in dressing room add further luxury to this outstanding property.
The versatility of the home is accentuated by the second, studio style living space, which incorporates a bathroom, living room and separate bedroom. With both internal access and a separate, secure external entrance, the area would make the perfect teenager's retreat, accommodation for visiting guests, home office or investment property.
Enjoy entertaining with family and friends under the spacious, covered alfresco area, and in the large, fenced private yard. The property also contains a detached double garage with ample storage space.
Only a short walk to both private and public primary schools, St Francis Xavier, Florey shops, public transport and playing fields, this superb property is also ideally located close to Belconnen Town Centre and the University of Canberra.
Features:
- Modern neutral tones
- New LED lighting throughout
- Recently painted inside and out
- Updated bathroom and ensuite
- Updated kitchen with stone benchtops
- Stainless steel kitchen appliances
- Studio with bedroom, living room and ensuite
- Security shutters installed on bedrooms 1, 2 & 3
- Master suite with ceiling fan, large ensuite and generous walk-in dressing room
- Bedroom 2 and 3 with built-in robes
- Separate lounge room with ceiling fan
- Open meals area - Large entertaining space
- Ducted heating and cooling
- Detached double garage.
Location
42 Barnard Circuit
Florey ACT 2615
Details
4
3
2
EER: 1.5
House
Auction Saturday, 25 May 11:00 AM On-site
Rates: | $2,492.84 annually |
Land area: | 881 sqm (approx) |
Building size: | 170 sqm (approx) |
Nestled on a 881m2 block is this functional four bedroom, three-bathroom home, perfectly located to provide for the living needs of the modern family.
Improvements have been made throughout the home, allowing you to just move in and enjoy! Providing plenty of space for the growing family, the lounge room flows perfectly into the open dining area and beautifully updated kitchen.
Every detail has been carefully considered in the highly functional kitchen which is complimented by neutral tones, stone benchtops and high gloss cabinetry.
The tasteful design elements continue through to the main bathroom and ensuite, both of which have been transformed with high quality fittings and floor to ceiling tiles. The spacious master bedroom and walk in dressing room add further luxury to this outstanding property.
The versatility of the home is accentuated by the second, studio style living space, which incorporates a bathroom, living room and separate bedroom. With both internal access and a separate, secure external entrance, the area would make the perfect teenager's retreat, accommodation for visiting guests, home office or investment property.
Enjoy entertaining with family and friends under the spacious, covered alfresco area, and in the large, fenced private yard. The property also contains a detached double garage with ample storage space.
Only a short walk to both private and public primary schools, St Francis Xavier, Florey shops, public transport and playing fields, this superb property is also ideally located close to Belconnen Town Centre and the University of Canberra.
Features:
- Modern neutral tones
- New LED lighting throughout
- Recently painted inside and out
- Updated bathroom and ensuite
- Updated kitchen with stone benchtops
- Stainless steel kitchen appliances
- Studio with bedroom, living room and ensuite
- Security shutters installed on bedrooms 1, 2 & 3
- Master suite with ceiling fan, large ensuite and generous walk-in dressing room
- Bedroom 2 and 3 with built-in robes
- Separate lounge room with ceiling fan
- Open meals area - Large entertaining space
- Ducted heating and cooling
- Detached double garage.
Read MoreImprovements have been made throughout the home, allowing you to just move in and enjoy! Providing plenty of space for the growing family, the lounge room flows perfectly into the open dining area and beautifully updated kitchen.
Every detail has been carefully considered in the highly functional kitchen which is complimented by neutral tones, stone benchtops and high gloss cabinetry.
The tasteful design elements continue through to the main bathroom and ensuite, both of which have been transformed with high quality fittings and floor to ceiling tiles. The spacious master bedroom and walk in dressing room add further luxury to this outstanding property.
The versatility of the home is accentuated by the second, studio style living space, which incorporates a bathroom, living room and separate bedroom. With both internal access and a separate, secure external entrance, the area would make the perfect teenager's retreat, accommodation for visiting guests, home office or investment property.
Enjoy entertaining with family and friends under the spacious, covered alfresco area, and in the large, fenced private yard. The property also contains a detached double garage with ample storage space.
Only a short walk to both private and public primary schools, St Francis Xavier, Florey shops, public transport and playing fields, this superb property is also ideally located close to Belconnen Town Centre and the University of Canberra.
Features:
- Modern neutral tones
- New LED lighting throughout
- Recently painted inside and out
- Updated bathroom and ensuite
- Updated kitchen with stone benchtops
- Stainless steel kitchen appliances
- Studio with bedroom, living room and ensuite
- Security shutters installed on bedrooms 1, 2 & 3
- Master suite with ceiling fan, large ensuite and generous walk-in dressing room
- Bedroom 2 and 3 with built-in robes
- Separate lounge room with ceiling fan
- Open meals area - Large entertaining space
- Ducted heating and cooling
- Detached double garage.
Inspect
Contact agent


