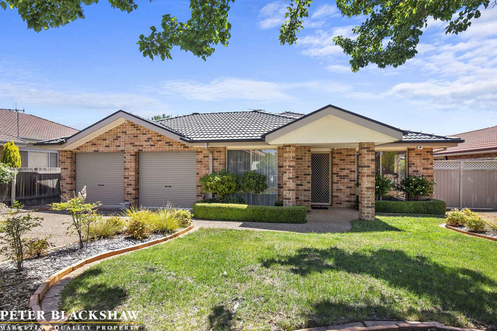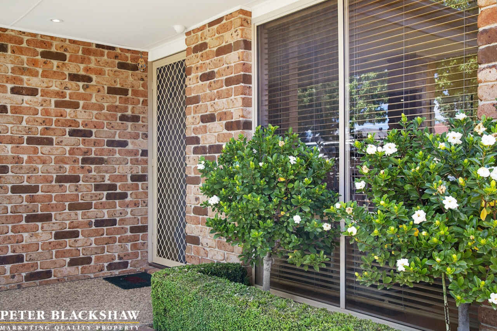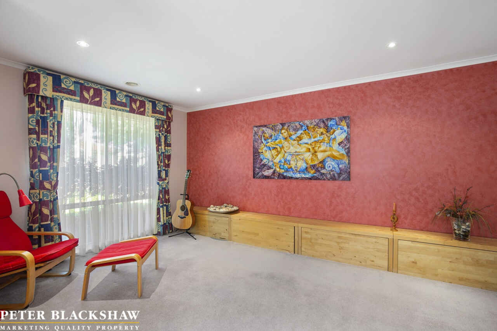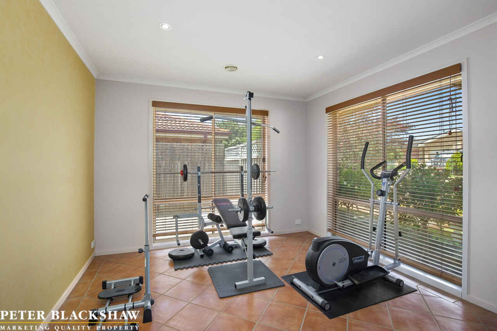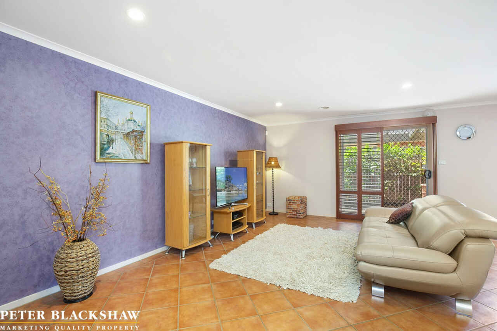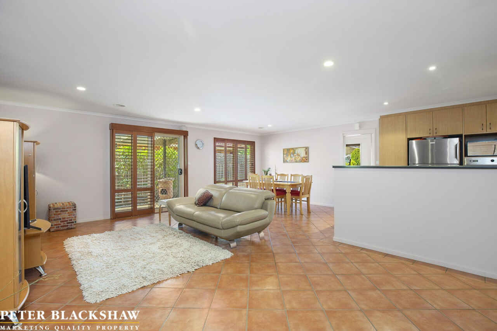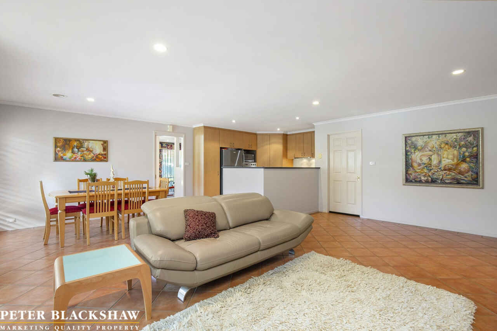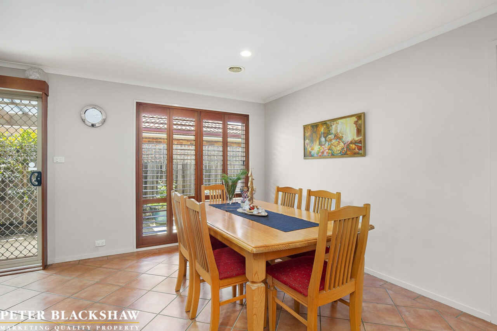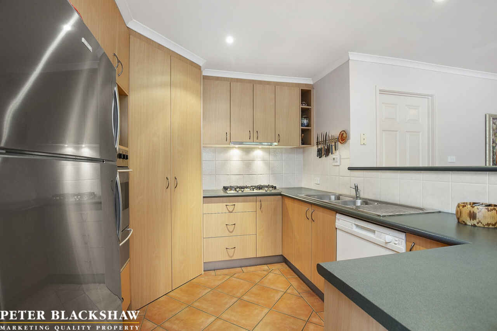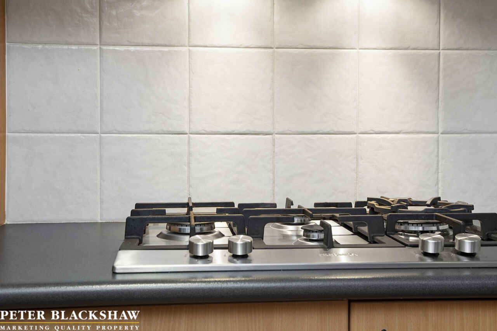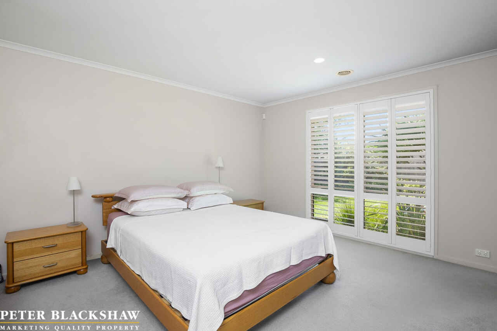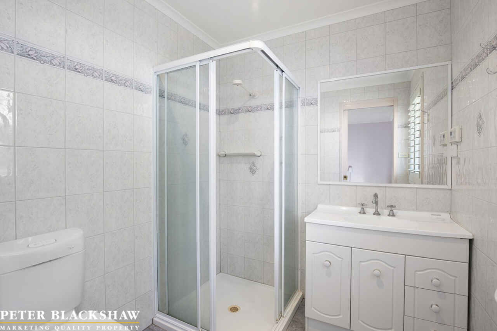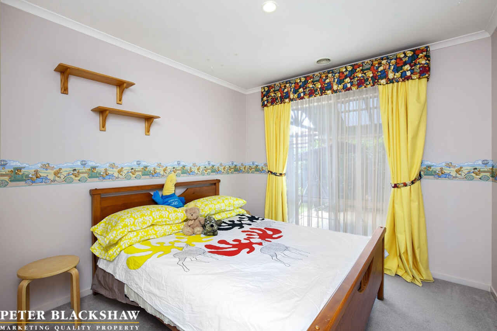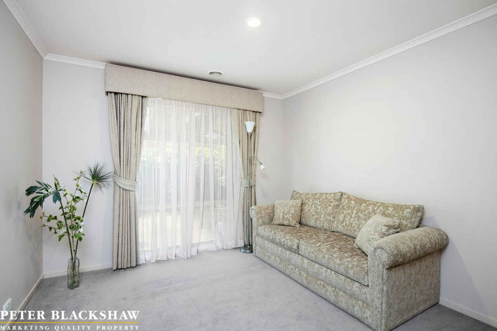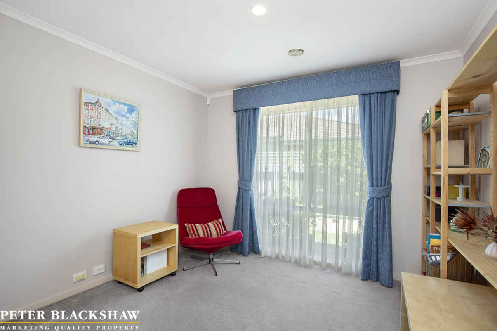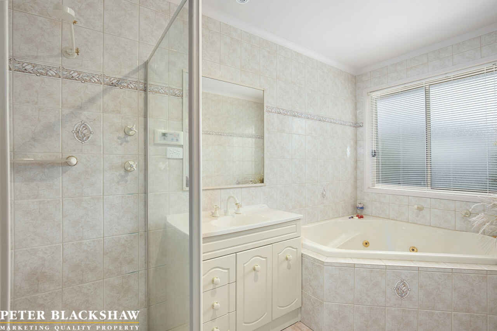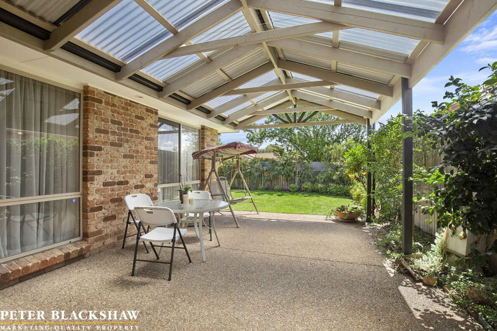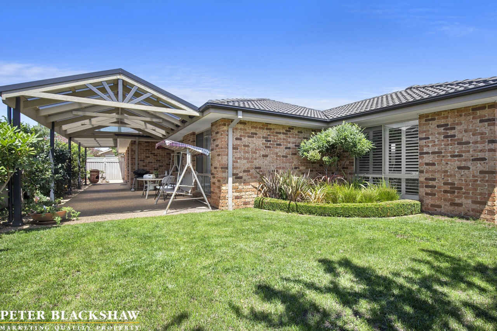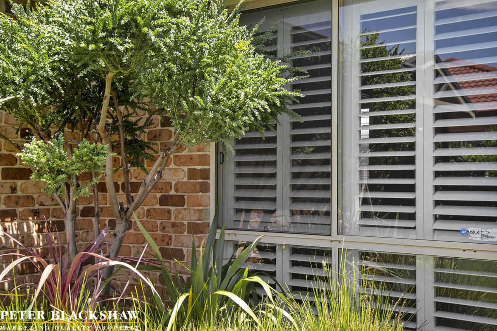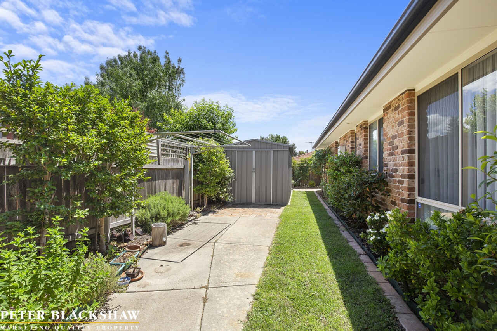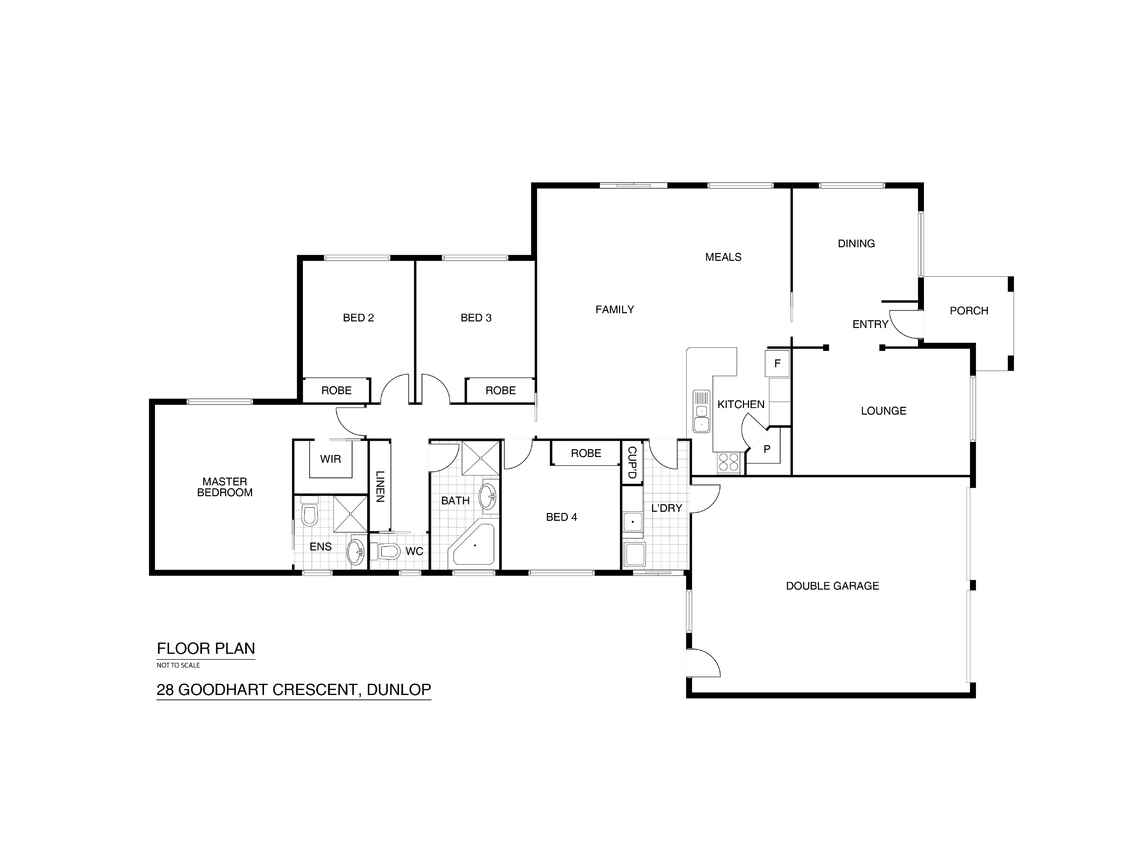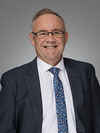Space for the whole family
Sold
Location
28 Goodhart Crescent
Dunlop ACT 2615
Details
4
2
2
EER: 4.0
House
$683,000
Rates: | $2,617.00 annually |
Land area: | 568.9 sqm (approx) |
Building size: | 228 sqm (approx) |
An outstanding opportunity to secure a versatile 4 bedroom ensuite family home that will meet the demands of the growing family.
Cleverly designed to maximise the 568.9m2 block this single level home offers a family floor plan that incorporates a segregated lounge and dining room to the front of the home. At the heart of the home is the open plan living and meals area overlooked by the kitchen.
The functional kitchen offers a stainless steel Chef oven and grill, 5 burner gas cooktop and an Asko dishwasher.
The stunning gardens provide a tranquil back drop when utilising the spacious, enclosed yard for the kids, pets and entertaining family and friends.
All four bedrooms are generous in size, the master suite includes an ensuite and a walk-in robe, while the other bedrooms all include built-in robes and are serviced by the main bathroom.
Completing this wonderful family home is the ducted gas heating, family sized laundry and double garage with internal access and located only 10 minute walk to the local Woolworths.
An inspection is highly recommended to truly appreciate the full inclusions of this home.
Features:
- Block:568m2
- Living:180m2 + 48m2 of garaging
- Ducted gas heating
- Master suite with walk-in robe and ensuite
- Main bathroom with spa bath and separate toilet
- Built-in robes to bedrooms 2, 3 & 4
- Separate lounge and formal dining
- Open plan living area
- Well-equipped kitchen with Stainless steel oven five burner gas cooktop
- Family sized laundry
- Large linen cupboard
- Quality shutters to master suite and open plan living area
- Covered outdoor alfresco
- Oversized double garage with workshop space and internal access
- Garden Shed - 5.5m x 2.35m
- 3000L rain water tank
UV: $275,000
Land tax: $2,617
Rates: $2,102.90
Block 29
Section 65
Read MoreCleverly designed to maximise the 568.9m2 block this single level home offers a family floor plan that incorporates a segregated lounge and dining room to the front of the home. At the heart of the home is the open plan living and meals area overlooked by the kitchen.
The functional kitchen offers a stainless steel Chef oven and grill, 5 burner gas cooktop and an Asko dishwasher.
The stunning gardens provide a tranquil back drop when utilising the spacious, enclosed yard for the kids, pets and entertaining family and friends.
All four bedrooms are generous in size, the master suite includes an ensuite and a walk-in robe, while the other bedrooms all include built-in robes and are serviced by the main bathroom.
Completing this wonderful family home is the ducted gas heating, family sized laundry and double garage with internal access and located only 10 minute walk to the local Woolworths.
An inspection is highly recommended to truly appreciate the full inclusions of this home.
Features:
- Block:568m2
- Living:180m2 + 48m2 of garaging
- Ducted gas heating
- Master suite with walk-in robe and ensuite
- Main bathroom with spa bath and separate toilet
- Built-in robes to bedrooms 2, 3 & 4
- Separate lounge and formal dining
- Open plan living area
- Well-equipped kitchen with Stainless steel oven five burner gas cooktop
- Family sized laundry
- Large linen cupboard
- Quality shutters to master suite and open plan living area
- Covered outdoor alfresco
- Oversized double garage with workshop space and internal access
- Garden Shed - 5.5m x 2.35m
- 3000L rain water tank
UV: $275,000
Land tax: $2,617
Rates: $2,102.90
Block 29
Section 65
Inspect
Contact agent
Listing agents
An outstanding opportunity to secure a versatile 4 bedroom ensuite family home that will meet the demands of the growing family.
Cleverly designed to maximise the 568.9m2 block this single level home offers a family floor plan that incorporates a segregated lounge and dining room to the front of the home. At the heart of the home is the open plan living and meals area overlooked by the kitchen.
The functional kitchen offers a stainless steel Chef oven and grill, 5 burner gas cooktop and an Asko dishwasher.
The stunning gardens provide a tranquil back drop when utilising the spacious, enclosed yard for the kids, pets and entertaining family and friends.
All four bedrooms are generous in size, the master suite includes an ensuite and a walk-in robe, while the other bedrooms all include built-in robes and are serviced by the main bathroom.
Completing this wonderful family home is the ducted gas heating, family sized laundry and double garage with internal access and located only 10 minute walk to the local Woolworths.
An inspection is highly recommended to truly appreciate the full inclusions of this home.
Features:
- Block:568m2
- Living:180m2 + 48m2 of garaging
- Ducted gas heating
- Master suite with walk-in robe and ensuite
- Main bathroom with spa bath and separate toilet
- Built-in robes to bedrooms 2, 3 & 4
- Separate lounge and formal dining
- Open plan living area
- Well-equipped kitchen with Stainless steel oven five burner gas cooktop
- Family sized laundry
- Large linen cupboard
- Quality shutters to master suite and open plan living area
- Covered outdoor alfresco
- Oversized double garage with workshop space and internal access
- Garden Shed - 5.5m x 2.35m
- 3000L rain water tank
UV: $275,000
Land tax: $2,617
Rates: $2,102.90
Block 29
Section 65
Read MoreCleverly designed to maximise the 568.9m2 block this single level home offers a family floor plan that incorporates a segregated lounge and dining room to the front of the home. At the heart of the home is the open plan living and meals area overlooked by the kitchen.
The functional kitchen offers a stainless steel Chef oven and grill, 5 burner gas cooktop and an Asko dishwasher.
The stunning gardens provide a tranquil back drop when utilising the spacious, enclosed yard for the kids, pets and entertaining family and friends.
All four bedrooms are generous in size, the master suite includes an ensuite and a walk-in robe, while the other bedrooms all include built-in robes and are serviced by the main bathroom.
Completing this wonderful family home is the ducted gas heating, family sized laundry and double garage with internal access and located only 10 minute walk to the local Woolworths.
An inspection is highly recommended to truly appreciate the full inclusions of this home.
Features:
- Block:568m2
- Living:180m2 + 48m2 of garaging
- Ducted gas heating
- Master suite with walk-in robe and ensuite
- Main bathroom with spa bath and separate toilet
- Built-in robes to bedrooms 2, 3 & 4
- Separate lounge and formal dining
- Open plan living area
- Well-equipped kitchen with Stainless steel oven five burner gas cooktop
- Family sized laundry
- Large linen cupboard
- Quality shutters to master suite and open plan living area
- Covered outdoor alfresco
- Oversized double garage with workshop space and internal access
- Garden Shed - 5.5m x 2.35m
- 3000L rain water tank
UV: $275,000
Land tax: $2,617
Rates: $2,102.90
Block 29
Section 65
Location
28 Goodhart Crescent
Dunlop ACT 2615
Details
4
2
2
EER: 4.0
House
$683,000
Rates: | $2,617.00 annually |
Land area: | 568.9 sqm (approx) |
Building size: | 228 sqm (approx) |
An outstanding opportunity to secure a versatile 4 bedroom ensuite family home that will meet the demands of the growing family.
Cleverly designed to maximise the 568.9m2 block this single level home offers a family floor plan that incorporates a segregated lounge and dining room to the front of the home. At the heart of the home is the open plan living and meals area overlooked by the kitchen.
The functional kitchen offers a stainless steel Chef oven and grill, 5 burner gas cooktop and an Asko dishwasher.
The stunning gardens provide a tranquil back drop when utilising the spacious, enclosed yard for the kids, pets and entertaining family and friends.
All four bedrooms are generous in size, the master suite includes an ensuite and a walk-in robe, while the other bedrooms all include built-in robes and are serviced by the main bathroom.
Completing this wonderful family home is the ducted gas heating, family sized laundry and double garage with internal access and located only 10 minute walk to the local Woolworths.
An inspection is highly recommended to truly appreciate the full inclusions of this home.
Features:
- Block:568m2
- Living:180m2 + 48m2 of garaging
- Ducted gas heating
- Master suite with walk-in robe and ensuite
- Main bathroom with spa bath and separate toilet
- Built-in robes to bedrooms 2, 3 & 4
- Separate lounge and formal dining
- Open plan living area
- Well-equipped kitchen with Stainless steel oven five burner gas cooktop
- Family sized laundry
- Large linen cupboard
- Quality shutters to master suite and open plan living area
- Covered outdoor alfresco
- Oversized double garage with workshop space and internal access
- Garden Shed - 5.5m x 2.35m
- 3000L rain water tank
UV: $275,000
Land tax: $2,617
Rates: $2,102.90
Block 29
Section 65
Read MoreCleverly designed to maximise the 568.9m2 block this single level home offers a family floor plan that incorporates a segregated lounge and dining room to the front of the home. At the heart of the home is the open plan living and meals area overlooked by the kitchen.
The functional kitchen offers a stainless steel Chef oven and grill, 5 burner gas cooktop and an Asko dishwasher.
The stunning gardens provide a tranquil back drop when utilising the spacious, enclosed yard for the kids, pets and entertaining family and friends.
All four bedrooms are generous in size, the master suite includes an ensuite and a walk-in robe, while the other bedrooms all include built-in robes and are serviced by the main bathroom.
Completing this wonderful family home is the ducted gas heating, family sized laundry and double garage with internal access and located only 10 minute walk to the local Woolworths.
An inspection is highly recommended to truly appreciate the full inclusions of this home.
Features:
- Block:568m2
- Living:180m2 + 48m2 of garaging
- Ducted gas heating
- Master suite with walk-in robe and ensuite
- Main bathroom with spa bath and separate toilet
- Built-in robes to bedrooms 2, 3 & 4
- Separate lounge and formal dining
- Open plan living area
- Well-equipped kitchen with Stainless steel oven five burner gas cooktop
- Family sized laundry
- Large linen cupboard
- Quality shutters to master suite and open plan living area
- Covered outdoor alfresco
- Oversized double garage with workshop space and internal access
- Garden Shed - 5.5m x 2.35m
- 3000L rain water tank
UV: $275,000
Land tax: $2,617
Rates: $2,102.90
Block 29
Section 65
Inspect
Contact agent


