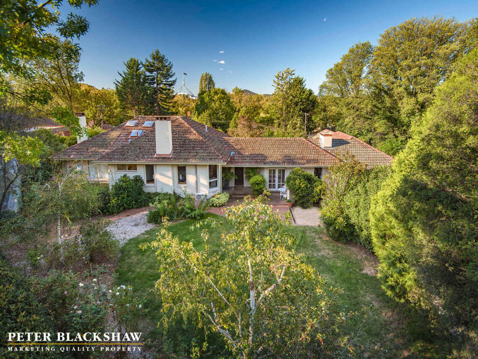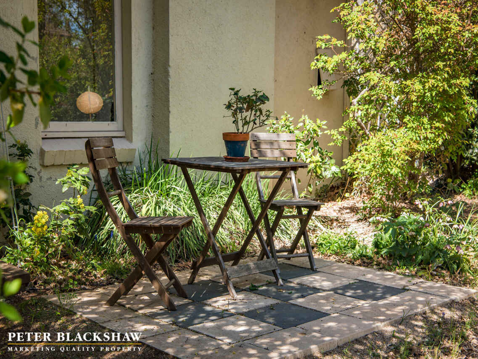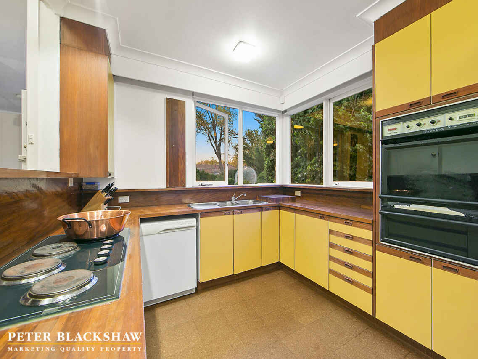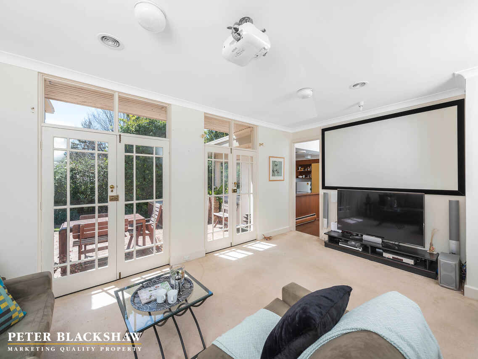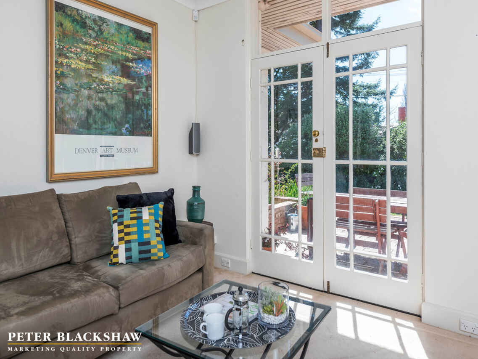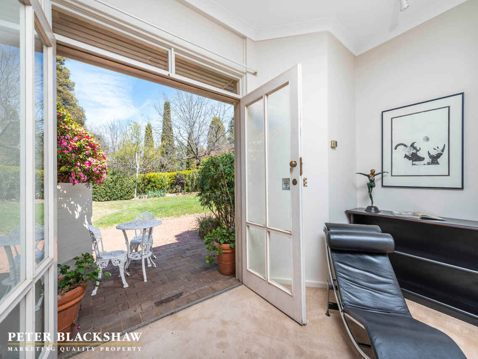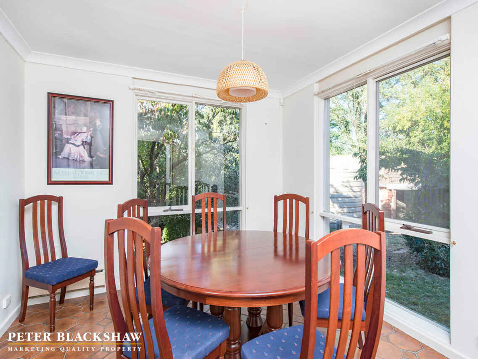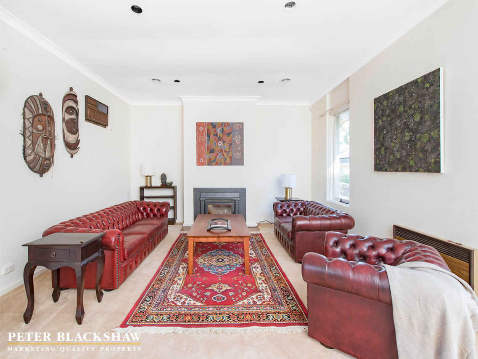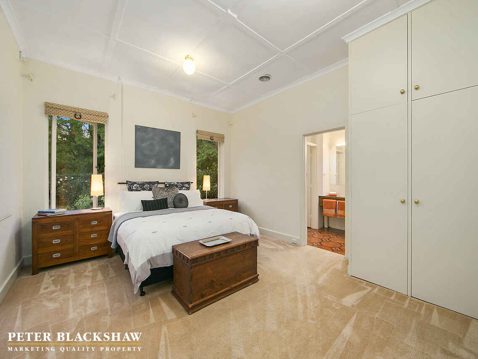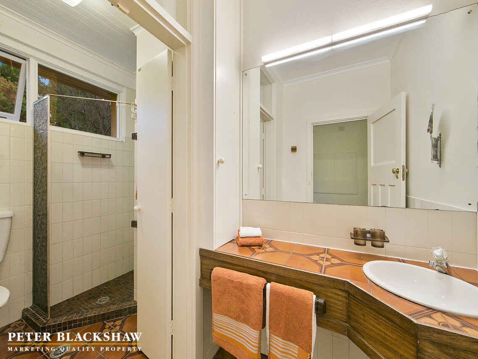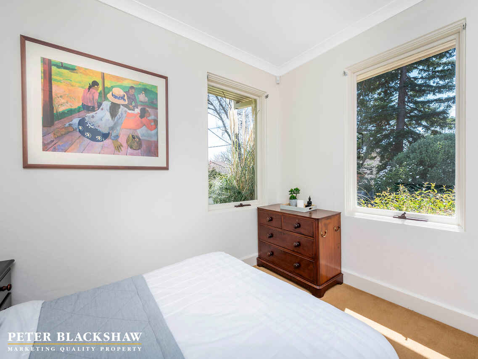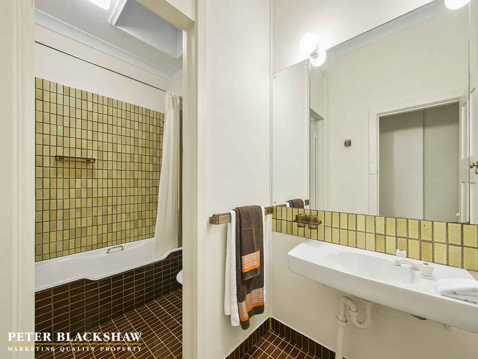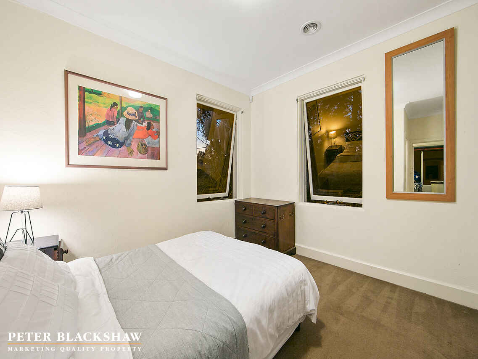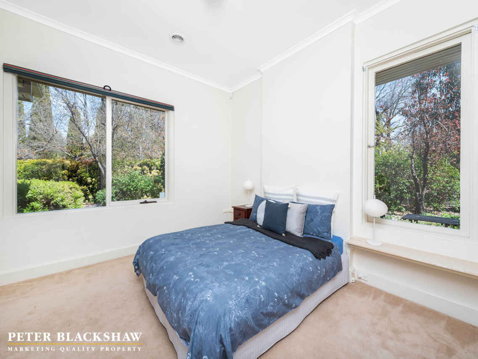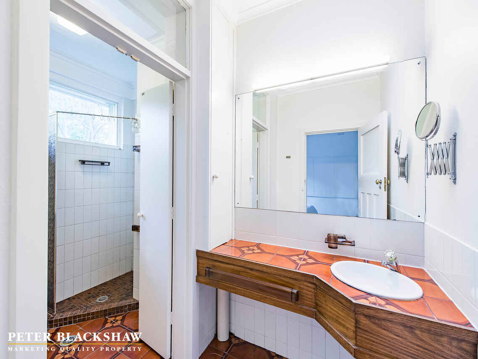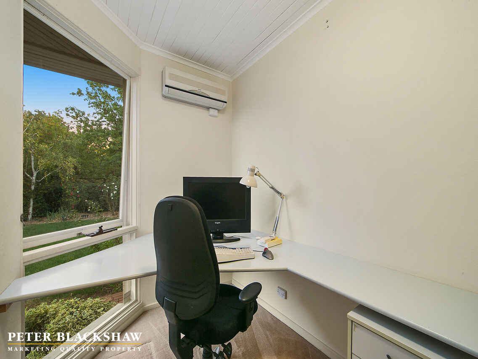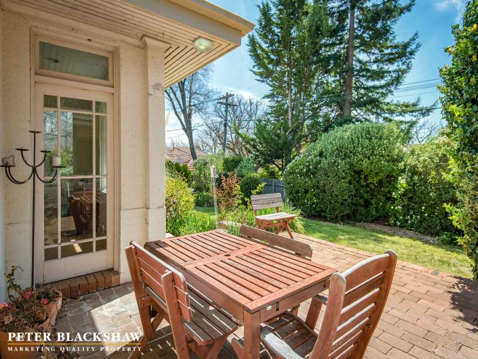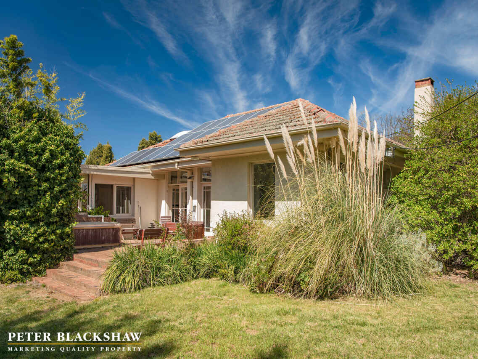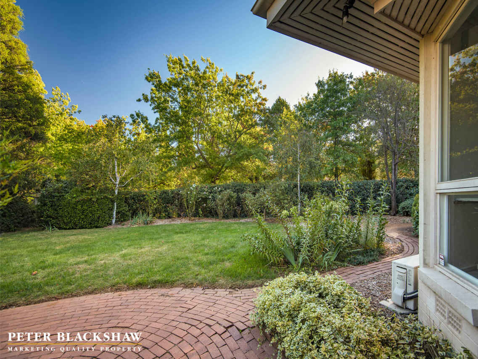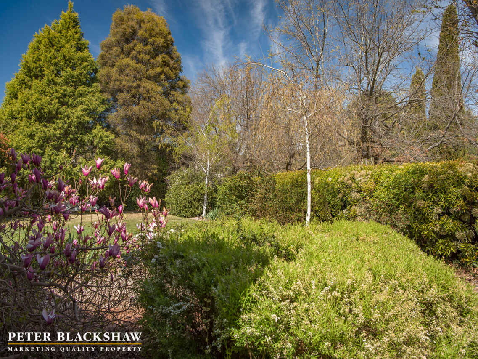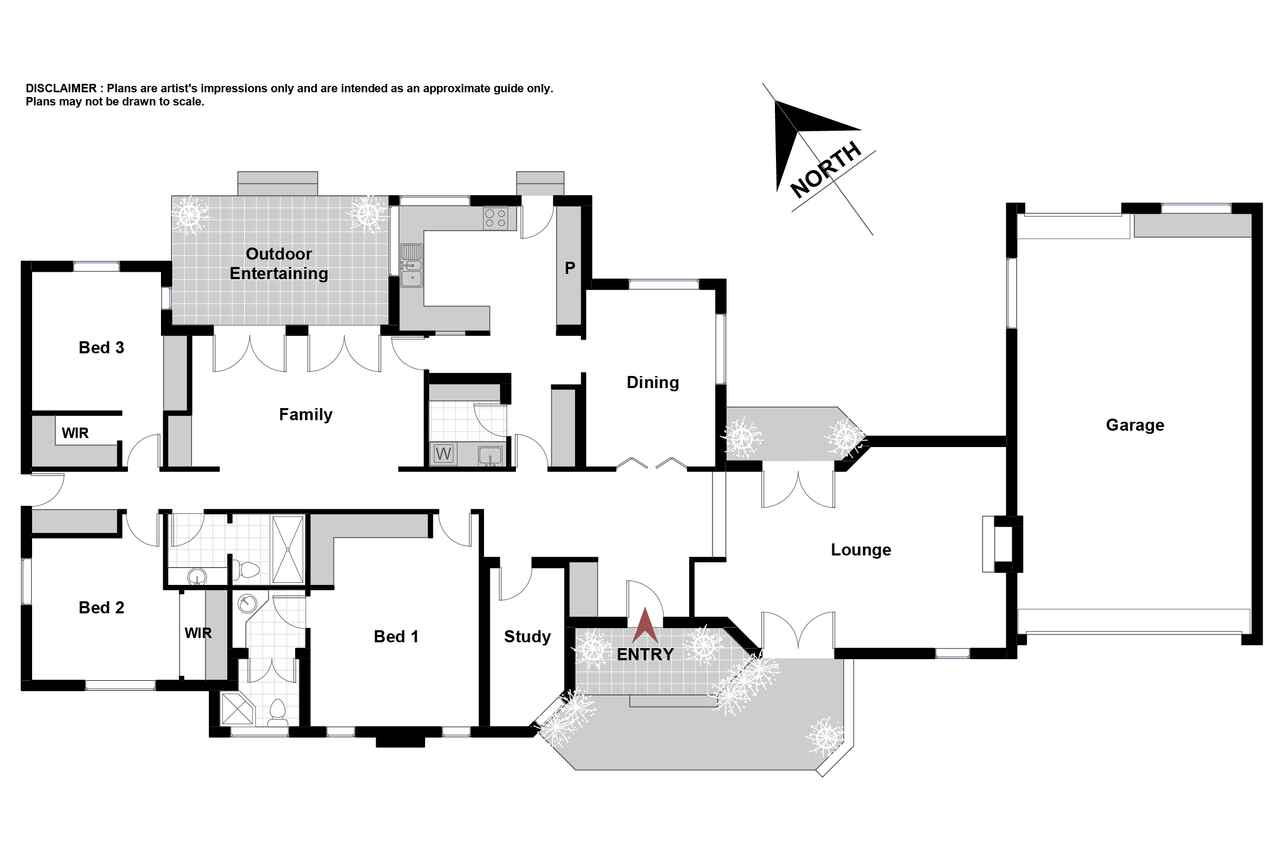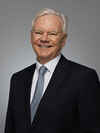Classic Oakley and Parkes design
Sold
Location
11 Barkly Crescent
Forrest ACT 2603
Details
3
2
4
EER: 1.0
House
Sold
Land area: | 1880.1 sqm (approx) |
Building size: | 243 sqm (approx) |
Within a truly blue ribbon location - offering gentle elevation with a wide northern aspect, an original Oakley and Parkes design sensitively enlarged to offer a spacious balance of formal and informal living and entertaining areas. Exceptional land parcel of almost 1900m2 enjoys excellent privacy and a genteel secluded location with mature screen hedging. Presentable condition throughout allows broad scope for renovation and redecoration. Alternatively an expansion or full modernisation of the layout, using existing approved plans or to your own requirements, would create a magnificent house and garden in an unsurpassed location, with potential significant capital gain.
Comprises generous tiled entry foyer leading to a formal lounge complete with wood-burning fireplace. All living areas and the kitchen enjoy the rear northern aspect, whilst oversized windows bring garden views in, along with the sun. French doors spill the family room and main lounge room out onto protected paved terraces, with options for sun or shade throughout the day.
Offering outstanding proportions throughout, all bedrooms are gracious with excellent storage and double windows, towering ceilings and well considered placement to afford privacy to the master.
An increasingly rare opportunity.
Ultra-prime location
Central dress circle location with excellent fast road connections to key Canberra destinations
Exceptional privacy and quiet
Elegant main formal rooms plus sunny family room
Attached four car garage plus additional off street parking
High ceilings, double brick construction with terracotta roof tiles
Combination of ducted gas heating plus air conditioning/reverse cycle in key rooms with optional off-peak electric for economy
Richly planted gardens
Water tank and irrigation system
Close proximity to:
Parliamentary Triangle
The Lodge
Canberra Grammar Schools
Manuka restaurants and boutiques
Red Hill reserve
Lake Burley Griffin
Read MoreComprises generous tiled entry foyer leading to a formal lounge complete with wood-burning fireplace. All living areas and the kitchen enjoy the rear northern aspect, whilst oversized windows bring garden views in, along with the sun. French doors spill the family room and main lounge room out onto protected paved terraces, with options for sun or shade throughout the day.
Offering outstanding proportions throughout, all bedrooms are gracious with excellent storage and double windows, towering ceilings and well considered placement to afford privacy to the master.
An increasingly rare opportunity.
Ultra-prime location
Central dress circle location with excellent fast road connections to key Canberra destinations
Exceptional privacy and quiet
Elegant main formal rooms plus sunny family room
Attached four car garage plus additional off street parking
High ceilings, double brick construction with terracotta roof tiles
Combination of ducted gas heating plus air conditioning/reverse cycle in key rooms with optional off-peak electric for economy
Richly planted gardens
Water tank and irrigation system
Close proximity to:
Parliamentary Triangle
The Lodge
Canberra Grammar Schools
Manuka restaurants and boutiques
Red Hill reserve
Lake Burley Griffin
Inspect
Contact agent
Listing agents
Within a truly blue ribbon location - offering gentle elevation with a wide northern aspect, an original Oakley and Parkes design sensitively enlarged to offer a spacious balance of formal and informal living and entertaining areas. Exceptional land parcel of almost 1900m2 enjoys excellent privacy and a genteel secluded location with mature screen hedging. Presentable condition throughout allows broad scope for renovation and redecoration. Alternatively an expansion or full modernisation of the layout, using existing approved plans or to your own requirements, would create a magnificent house and garden in an unsurpassed location, with potential significant capital gain.
Comprises generous tiled entry foyer leading to a formal lounge complete with wood-burning fireplace. All living areas and the kitchen enjoy the rear northern aspect, whilst oversized windows bring garden views in, along with the sun. French doors spill the family room and main lounge room out onto protected paved terraces, with options for sun or shade throughout the day.
Offering outstanding proportions throughout, all bedrooms are gracious with excellent storage and double windows, towering ceilings and well considered placement to afford privacy to the master.
An increasingly rare opportunity.
Ultra-prime location
Central dress circle location with excellent fast road connections to key Canberra destinations
Exceptional privacy and quiet
Elegant main formal rooms plus sunny family room
Attached four car garage plus additional off street parking
High ceilings, double brick construction with terracotta roof tiles
Combination of ducted gas heating plus air conditioning/reverse cycle in key rooms with optional off-peak electric for economy
Richly planted gardens
Water tank and irrigation system
Close proximity to:
Parliamentary Triangle
The Lodge
Canberra Grammar Schools
Manuka restaurants and boutiques
Red Hill reserve
Lake Burley Griffin
Read MoreComprises generous tiled entry foyer leading to a formal lounge complete with wood-burning fireplace. All living areas and the kitchen enjoy the rear northern aspect, whilst oversized windows bring garden views in, along with the sun. French doors spill the family room and main lounge room out onto protected paved terraces, with options for sun or shade throughout the day.
Offering outstanding proportions throughout, all bedrooms are gracious with excellent storage and double windows, towering ceilings and well considered placement to afford privacy to the master.
An increasingly rare opportunity.
Ultra-prime location
Central dress circle location with excellent fast road connections to key Canberra destinations
Exceptional privacy and quiet
Elegant main formal rooms plus sunny family room
Attached four car garage plus additional off street parking
High ceilings, double brick construction with terracotta roof tiles
Combination of ducted gas heating plus air conditioning/reverse cycle in key rooms with optional off-peak electric for economy
Richly planted gardens
Water tank and irrigation system
Close proximity to:
Parliamentary Triangle
The Lodge
Canberra Grammar Schools
Manuka restaurants and boutiques
Red Hill reserve
Lake Burley Griffin
Location
11 Barkly Crescent
Forrest ACT 2603
Details
3
2
4
EER: 1.0
House
Sold
Land area: | 1880.1 sqm (approx) |
Building size: | 243 sqm (approx) |
Within a truly blue ribbon location - offering gentle elevation with a wide northern aspect, an original Oakley and Parkes design sensitively enlarged to offer a spacious balance of formal and informal living and entertaining areas. Exceptional land parcel of almost 1900m2 enjoys excellent privacy and a genteel secluded location with mature screen hedging. Presentable condition throughout allows broad scope for renovation and redecoration. Alternatively an expansion or full modernisation of the layout, using existing approved plans or to your own requirements, would create a magnificent house and garden in an unsurpassed location, with potential significant capital gain.
Comprises generous tiled entry foyer leading to a formal lounge complete with wood-burning fireplace. All living areas and the kitchen enjoy the rear northern aspect, whilst oversized windows bring garden views in, along with the sun. French doors spill the family room and main lounge room out onto protected paved terraces, with options for sun or shade throughout the day.
Offering outstanding proportions throughout, all bedrooms are gracious with excellent storage and double windows, towering ceilings and well considered placement to afford privacy to the master.
An increasingly rare opportunity.
Ultra-prime location
Central dress circle location with excellent fast road connections to key Canberra destinations
Exceptional privacy and quiet
Elegant main formal rooms plus sunny family room
Attached four car garage plus additional off street parking
High ceilings, double brick construction with terracotta roof tiles
Combination of ducted gas heating plus air conditioning/reverse cycle in key rooms with optional off-peak electric for economy
Richly planted gardens
Water tank and irrigation system
Close proximity to:
Parliamentary Triangle
The Lodge
Canberra Grammar Schools
Manuka restaurants and boutiques
Red Hill reserve
Lake Burley Griffin
Read MoreComprises generous tiled entry foyer leading to a formal lounge complete with wood-burning fireplace. All living areas and the kitchen enjoy the rear northern aspect, whilst oversized windows bring garden views in, along with the sun. French doors spill the family room and main lounge room out onto protected paved terraces, with options for sun or shade throughout the day.
Offering outstanding proportions throughout, all bedrooms are gracious with excellent storage and double windows, towering ceilings and well considered placement to afford privacy to the master.
An increasingly rare opportunity.
Ultra-prime location
Central dress circle location with excellent fast road connections to key Canberra destinations
Exceptional privacy and quiet
Elegant main formal rooms plus sunny family room
Attached four car garage plus additional off street parking
High ceilings, double brick construction with terracotta roof tiles
Combination of ducted gas heating plus air conditioning/reverse cycle in key rooms with optional off-peak electric for economy
Richly planted gardens
Water tank and irrigation system
Close proximity to:
Parliamentary Triangle
The Lodge
Canberra Grammar Schools
Manuka restaurants and boutiques
Red Hill reserve
Lake Burley Griffin
Inspect
Contact agent


