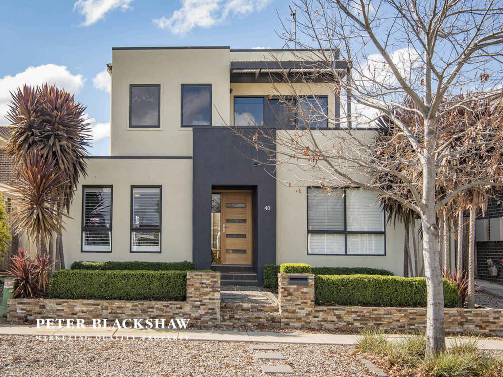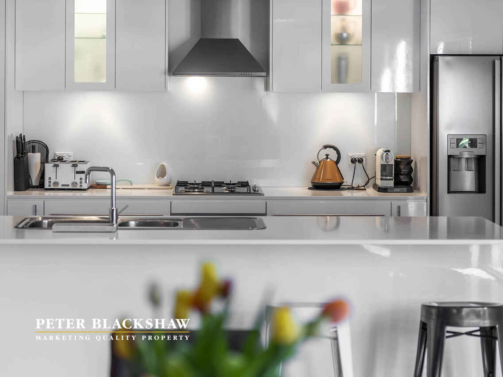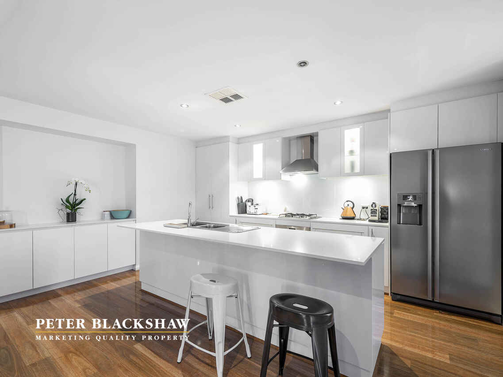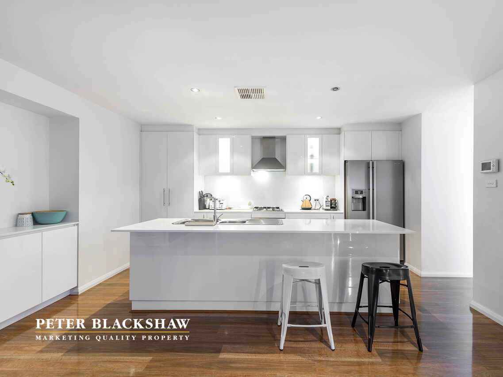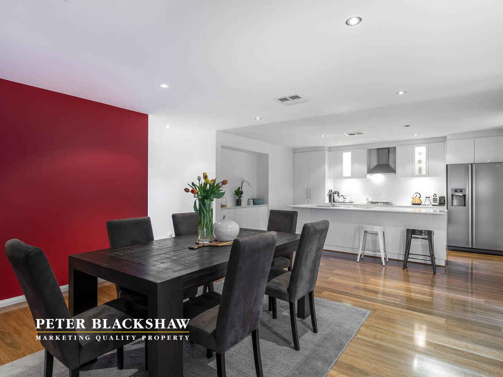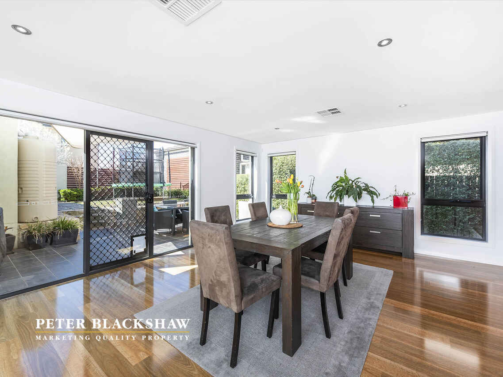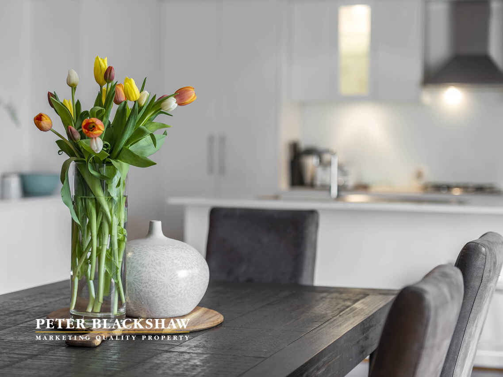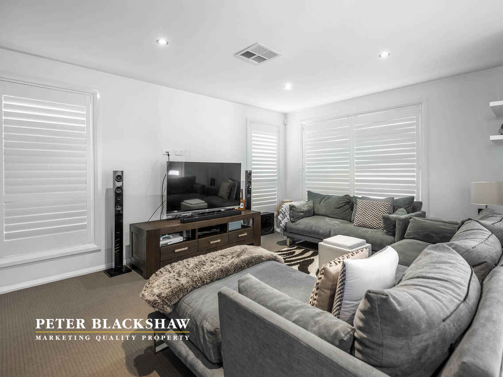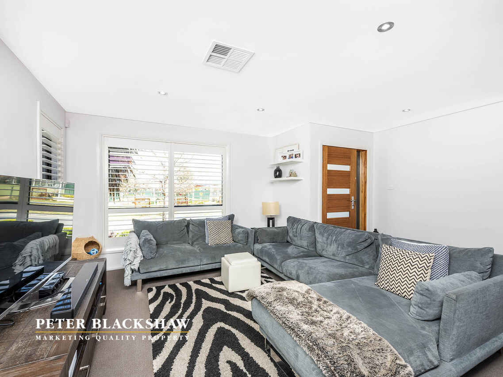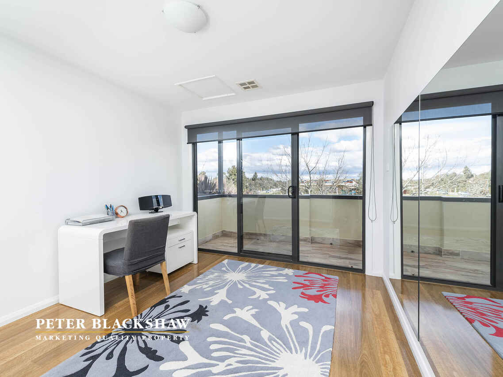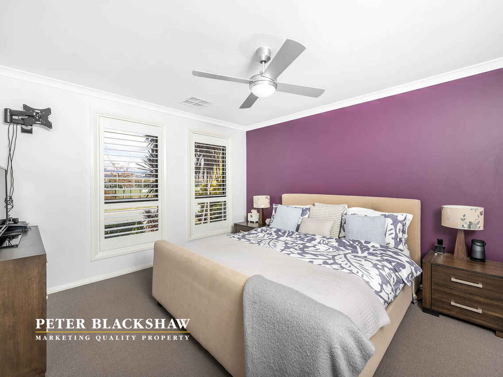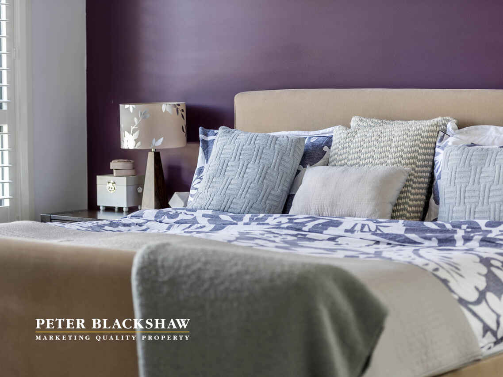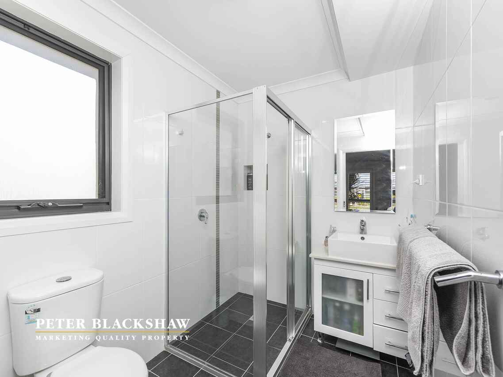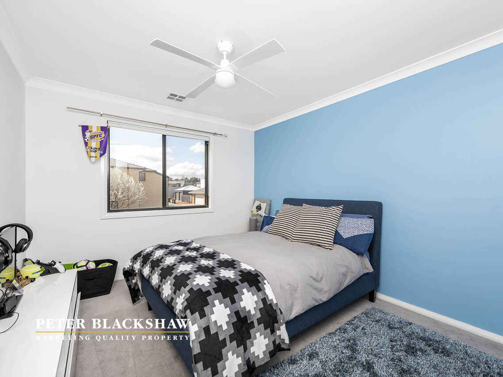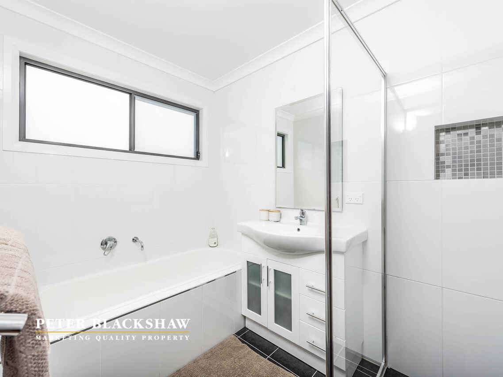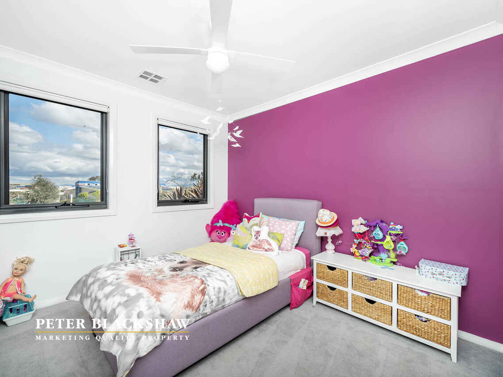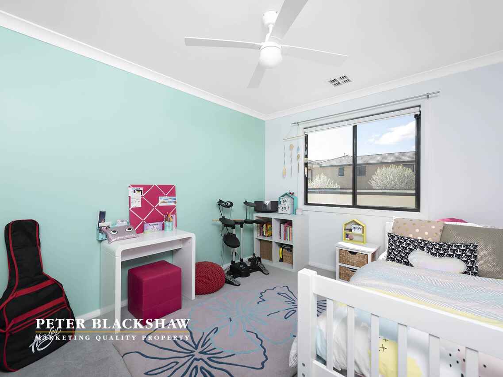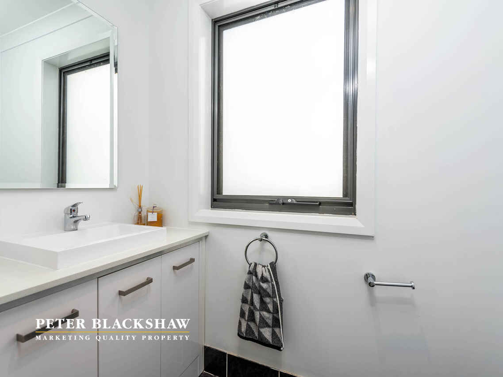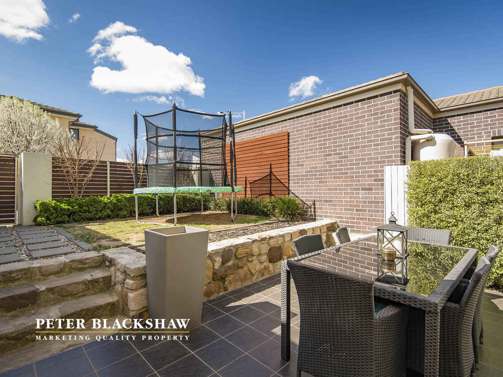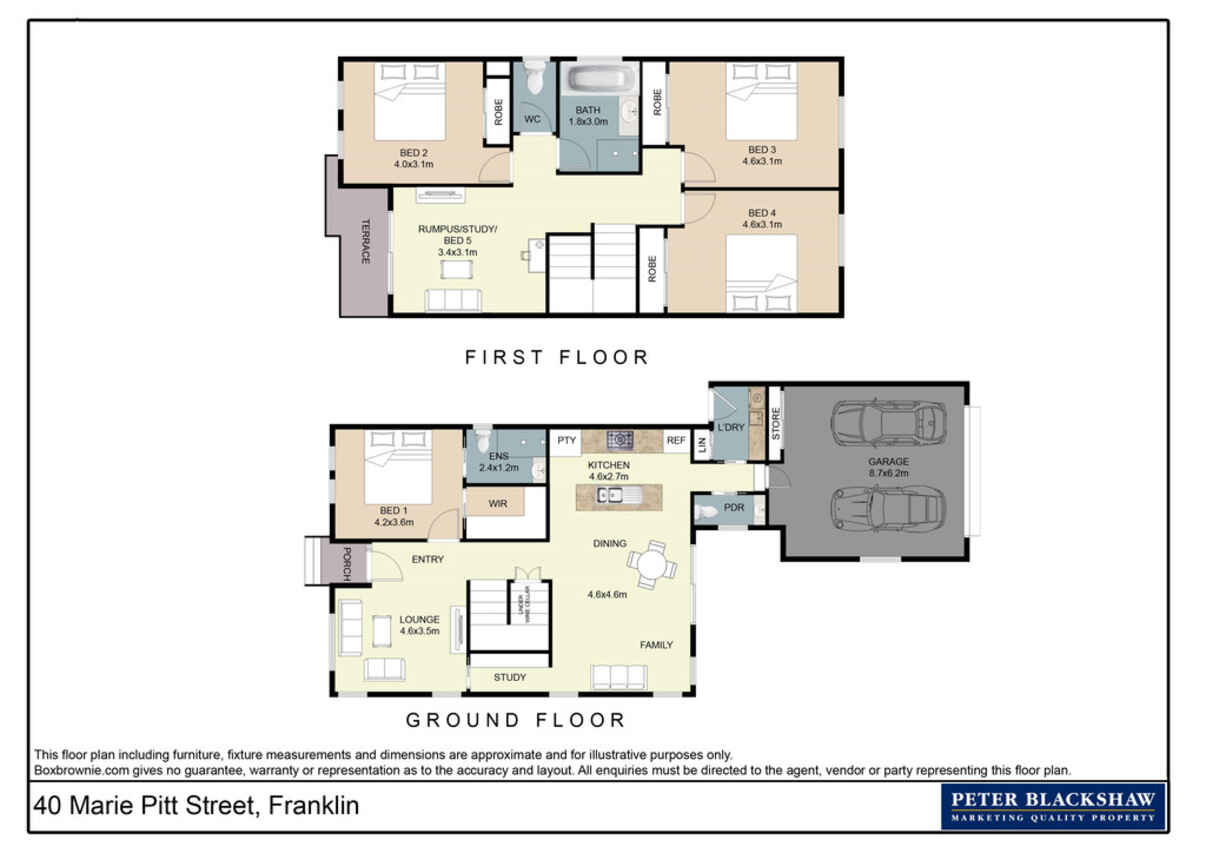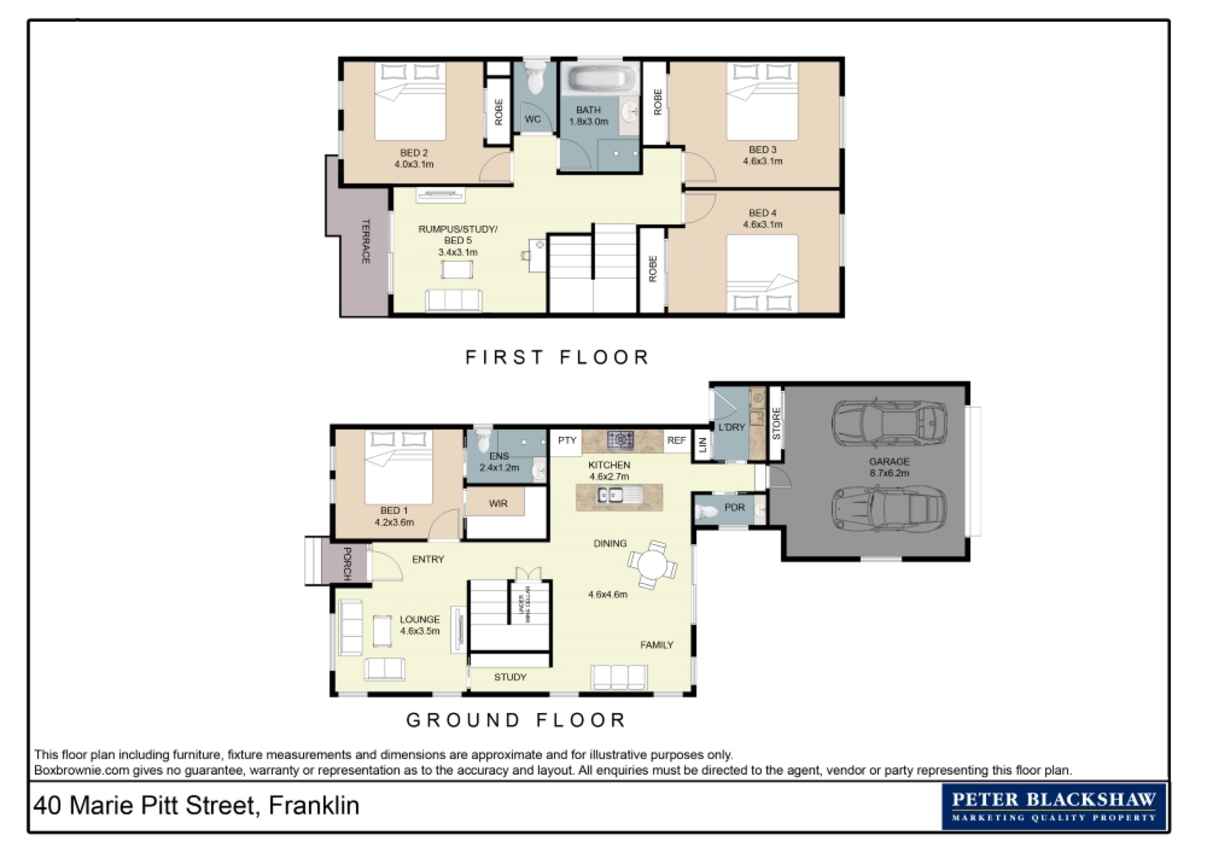Contemporary Family Residence in Coveted Locale
Sold
Location
Lot 2/40 Marie Pitt Street
Franklin ACT 2913
Details
4
2
2
EER: 5.0
House
Auction Saturday, 3 Nov 02:30 PM On site
Rates: | $1,860.00 annually |
Land area: | 313 sqm (approx) |
Building size: | 228 sqm (approx) |
Situated within walking distance to abundant verdant parklands, this contemporary family residence is characterised by its cutting-edge colour scheme, large light filled living spaces, luxury inclusions and convenient location; welcome home to No. 40 Marie Pitt Street.
The residence follows an open-plan design ethos, while still creating distinct spaces to wine, dine, entertain an relax. The generous living spaces easily cater to any family, with the 1st floor featuring a segregated living room and the ground floor featuring a private study annexure. Extending on from the open plan living spaces, the luxury kitchen was crafted with the chef and the entertainer in mind. It features a generous selection of stainless steel appliances from BOSCH, a brand synonymous with quality German engineering and include a gas 4-burner cooktop, electric oven, ducted rangehood and dishwasher. These appliances are complemented by soft close cabinetry, ample storage space and sleek stone benchtops with the centre island bench featuring a breakfast bar, ideal for quick meals or light entertaining.
Flowing on from the spacious interiors, the alfresco entertaining area provides an idyllic spot to relax in the sun or BBQ with family and friends. The double garage features internal access and an electric panel lift door. The residence is kept comfortable year-round by way of ducted reverse cycle heating and cooling, plantation shutters and quality blinds throughout.
Accommodation comprises of 4 spacious bedrooms, all with built-in-wardrobes; with the segregated, ground floor Master Bedroom featuring a walk-in-wardrobe and private ensuite. The main bathroom features floor to ceiling tiles, a full size bathtub, quality tapware, separate shower and segregated toilet; the ground floor also features a powder room.
Situated within walking distance to Franklin Early Childhood School (Pre-school to Year 2) and a wide variety of parks, playgrounds and reserves. Within a short drive you'll find convenient shopping facilities including Woolworths, Harrison School (Pre-school to Year 10), Mother Teresa School (Kindergarten to Year 6) and a variety or Aboriginal/European heritage sites.
Residences of such a calibre are often sought after and rarely secured. Our team is excited to welcome you Franklin, so you can experience the unique lifestyle opportunity the area offers. Welcome home.
Features Include:
• Luxury kitchen with gas cooktop, electric oven, dishwasher and stone benches
• Large light filled living spaces catering to formal and informal entertaining
• Sun drenched alfresco entertaining area ideal for BBQ's with Family and Friends
• Four generously sized bedrooms all with built-in-wardobes
• Segregated Master Bedroom with walk-in-wardrobe and private ensuite
• Double garage with internal access and electric doors
• Ducted reverse cycle heating and cooling,, plantation shutters and quality blinds throughout
• 1.52kw Solar System with 45.7c tariff generating $1,000 approx. annual income till 13/9/31
• Walking distance to abundant parklands and playgrounds
• Close to a wide variety of public and private schools
• Tenanted to the 22nd of December for $650pw
Read MoreThe residence follows an open-plan design ethos, while still creating distinct spaces to wine, dine, entertain an relax. The generous living spaces easily cater to any family, with the 1st floor featuring a segregated living room and the ground floor featuring a private study annexure. Extending on from the open plan living spaces, the luxury kitchen was crafted with the chef and the entertainer in mind. It features a generous selection of stainless steel appliances from BOSCH, a brand synonymous with quality German engineering and include a gas 4-burner cooktop, electric oven, ducted rangehood and dishwasher. These appliances are complemented by soft close cabinetry, ample storage space and sleek stone benchtops with the centre island bench featuring a breakfast bar, ideal for quick meals or light entertaining.
Flowing on from the spacious interiors, the alfresco entertaining area provides an idyllic spot to relax in the sun or BBQ with family and friends. The double garage features internal access and an electric panel lift door. The residence is kept comfortable year-round by way of ducted reverse cycle heating and cooling, plantation shutters and quality blinds throughout.
Accommodation comprises of 4 spacious bedrooms, all with built-in-wardrobes; with the segregated, ground floor Master Bedroom featuring a walk-in-wardrobe and private ensuite. The main bathroom features floor to ceiling tiles, a full size bathtub, quality tapware, separate shower and segregated toilet; the ground floor also features a powder room.
Situated within walking distance to Franklin Early Childhood School (Pre-school to Year 2) and a wide variety of parks, playgrounds and reserves. Within a short drive you'll find convenient shopping facilities including Woolworths, Harrison School (Pre-school to Year 10), Mother Teresa School (Kindergarten to Year 6) and a variety or Aboriginal/European heritage sites.
Residences of such a calibre are often sought after and rarely secured. Our team is excited to welcome you Franklin, so you can experience the unique lifestyle opportunity the area offers. Welcome home.
Features Include:
• Luxury kitchen with gas cooktop, electric oven, dishwasher and stone benches
• Large light filled living spaces catering to formal and informal entertaining
• Sun drenched alfresco entertaining area ideal for BBQ's with Family and Friends
• Four generously sized bedrooms all with built-in-wardobes
• Segregated Master Bedroom with walk-in-wardrobe and private ensuite
• Double garage with internal access and electric doors
• Ducted reverse cycle heating and cooling,, plantation shutters and quality blinds throughout
• 1.52kw Solar System with 45.7c tariff generating $1,000 approx. annual income till 13/9/31
• Walking distance to abundant parklands and playgrounds
• Close to a wide variety of public and private schools
• Tenanted to the 22nd of December for $650pw
Inspect
Contact agent
Listing agent
Situated within walking distance to abundant verdant parklands, this contemporary family residence is characterised by its cutting-edge colour scheme, large light filled living spaces, luxury inclusions and convenient location; welcome home to No. 40 Marie Pitt Street.
The residence follows an open-plan design ethos, while still creating distinct spaces to wine, dine, entertain an relax. The generous living spaces easily cater to any family, with the 1st floor featuring a segregated living room and the ground floor featuring a private study annexure. Extending on from the open plan living spaces, the luxury kitchen was crafted with the chef and the entertainer in mind. It features a generous selection of stainless steel appliances from BOSCH, a brand synonymous with quality German engineering and include a gas 4-burner cooktop, electric oven, ducted rangehood and dishwasher. These appliances are complemented by soft close cabinetry, ample storage space and sleek stone benchtops with the centre island bench featuring a breakfast bar, ideal for quick meals or light entertaining.
Flowing on from the spacious interiors, the alfresco entertaining area provides an idyllic spot to relax in the sun or BBQ with family and friends. The double garage features internal access and an electric panel lift door. The residence is kept comfortable year-round by way of ducted reverse cycle heating and cooling, plantation shutters and quality blinds throughout.
Accommodation comprises of 4 spacious bedrooms, all with built-in-wardrobes; with the segregated, ground floor Master Bedroom featuring a walk-in-wardrobe and private ensuite. The main bathroom features floor to ceiling tiles, a full size bathtub, quality tapware, separate shower and segregated toilet; the ground floor also features a powder room.
Situated within walking distance to Franklin Early Childhood School (Pre-school to Year 2) and a wide variety of parks, playgrounds and reserves. Within a short drive you'll find convenient shopping facilities including Woolworths, Harrison School (Pre-school to Year 10), Mother Teresa School (Kindergarten to Year 6) and a variety or Aboriginal/European heritage sites.
Residences of such a calibre are often sought after and rarely secured. Our team is excited to welcome you Franklin, so you can experience the unique lifestyle opportunity the area offers. Welcome home.
Features Include:
• Luxury kitchen with gas cooktop, electric oven, dishwasher and stone benches
• Large light filled living spaces catering to formal and informal entertaining
• Sun drenched alfresco entertaining area ideal for BBQ's with Family and Friends
• Four generously sized bedrooms all with built-in-wardobes
• Segregated Master Bedroom with walk-in-wardrobe and private ensuite
• Double garage with internal access and electric doors
• Ducted reverse cycle heating and cooling,, plantation shutters and quality blinds throughout
• 1.52kw Solar System with 45.7c tariff generating $1,000 approx. annual income till 13/9/31
• Walking distance to abundant parklands and playgrounds
• Close to a wide variety of public and private schools
• Tenanted to the 22nd of December for $650pw
Read MoreThe residence follows an open-plan design ethos, while still creating distinct spaces to wine, dine, entertain an relax. The generous living spaces easily cater to any family, with the 1st floor featuring a segregated living room and the ground floor featuring a private study annexure. Extending on from the open plan living spaces, the luxury kitchen was crafted with the chef and the entertainer in mind. It features a generous selection of stainless steel appliances from BOSCH, a brand synonymous with quality German engineering and include a gas 4-burner cooktop, electric oven, ducted rangehood and dishwasher. These appliances are complemented by soft close cabinetry, ample storage space and sleek stone benchtops with the centre island bench featuring a breakfast bar, ideal for quick meals or light entertaining.
Flowing on from the spacious interiors, the alfresco entertaining area provides an idyllic spot to relax in the sun or BBQ with family and friends. The double garage features internal access and an electric panel lift door. The residence is kept comfortable year-round by way of ducted reverse cycle heating and cooling, plantation shutters and quality blinds throughout.
Accommodation comprises of 4 spacious bedrooms, all with built-in-wardrobes; with the segregated, ground floor Master Bedroom featuring a walk-in-wardrobe and private ensuite. The main bathroom features floor to ceiling tiles, a full size bathtub, quality tapware, separate shower and segregated toilet; the ground floor also features a powder room.
Situated within walking distance to Franklin Early Childhood School (Pre-school to Year 2) and a wide variety of parks, playgrounds and reserves. Within a short drive you'll find convenient shopping facilities including Woolworths, Harrison School (Pre-school to Year 10), Mother Teresa School (Kindergarten to Year 6) and a variety or Aboriginal/European heritage sites.
Residences of such a calibre are often sought after and rarely secured. Our team is excited to welcome you Franklin, so you can experience the unique lifestyle opportunity the area offers. Welcome home.
Features Include:
• Luxury kitchen with gas cooktop, electric oven, dishwasher and stone benches
• Large light filled living spaces catering to formal and informal entertaining
• Sun drenched alfresco entertaining area ideal for BBQ's with Family and Friends
• Four generously sized bedrooms all with built-in-wardobes
• Segregated Master Bedroom with walk-in-wardrobe and private ensuite
• Double garage with internal access and electric doors
• Ducted reverse cycle heating and cooling,, plantation shutters and quality blinds throughout
• 1.52kw Solar System with 45.7c tariff generating $1,000 approx. annual income till 13/9/31
• Walking distance to abundant parklands and playgrounds
• Close to a wide variety of public and private schools
• Tenanted to the 22nd of December for $650pw
Location
Lot 2/40 Marie Pitt Street
Franklin ACT 2913
Details
4
2
2
EER: 5.0
House
Auction Saturday, 3 Nov 02:30 PM On site
Rates: | $1,860.00 annually |
Land area: | 313 sqm (approx) |
Building size: | 228 sqm (approx) |
Situated within walking distance to abundant verdant parklands, this contemporary family residence is characterised by its cutting-edge colour scheme, large light filled living spaces, luxury inclusions and convenient location; welcome home to No. 40 Marie Pitt Street.
The residence follows an open-plan design ethos, while still creating distinct spaces to wine, dine, entertain an relax. The generous living spaces easily cater to any family, with the 1st floor featuring a segregated living room and the ground floor featuring a private study annexure. Extending on from the open plan living spaces, the luxury kitchen was crafted with the chef and the entertainer in mind. It features a generous selection of stainless steel appliances from BOSCH, a brand synonymous with quality German engineering and include a gas 4-burner cooktop, electric oven, ducted rangehood and dishwasher. These appliances are complemented by soft close cabinetry, ample storage space and sleek stone benchtops with the centre island bench featuring a breakfast bar, ideal for quick meals or light entertaining.
Flowing on from the spacious interiors, the alfresco entertaining area provides an idyllic spot to relax in the sun or BBQ with family and friends. The double garage features internal access and an electric panel lift door. The residence is kept comfortable year-round by way of ducted reverse cycle heating and cooling, plantation shutters and quality blinds throughout.
Accommodation comprises of 4 spacious bedrooms, all with built-in-wardrobes; with the segregated, ground floor Master Bedroom featuring a walk-in-wardrobe and private ensuite. The main bathroom features floor to ceiling tiles, a full size bathtub, quality tapware, separate shower and segregated toilet; the ground floor also features a powder room.
Situated within walking distance to Franklin Early Childhood School (Pre-school to Year 2) and a wide variety of parks, playgrounds and reserves. Within a short drive you'll find convenient shopping facilities including Woolworths, Harrison School (Pre-school to Year 10), Mother Teresa School (Kindergarten to Year 6) and a variety or Aboriginal/European heritage sites.
Residences of such a calibre are often sought after and rarely secured. Our team is excited to welcome you Franklin, so you can experience the unique lifestyle opportunity the area offers. Welcome home.
Features Include:
• Luxury kitchen with gas cooktop, electric oven, dishwasher and stone benches
• Large light filled living spaces catering to formal and informal entertaining
• Sun drenched alfresco entertaining area ideal for BBQ's with Family and Friends
• Four generously sized bedrooms all with built-in-wardobes
• Segregated Master Bedroom with walk-in-wardrobe and private ensuite
• Double garage with internal access and electric doors
• Ducted reverse cycle heating and cooling,, plantation shutters and quality blinds throughout
• 1.52kw Solar System with 45.7c tariff generating $1,000 approx. annual income till 13/9/31
• Walking distance to abundant parklands and playgrounds
• Close to a wide variety of public and private schools
• Tenanted to the 22nd of December for $650pw
Read MoreThe residence follows an open-plan design ethos, while still creating distinct spaces to wine, dine, entertain an relax. The generous living spaces easily cater to any family, with the 1st floor featuring a segregated living room and the ground floor featuring a private study annexure. Extending on from the open plan living spaces, the luxury kitchen was crafted with the chef and the entertainer in mind. It features a generous selection of stainless steel appliances from BOSCH, a brand synonymous with quality German engineering and include a gas 4-burner cooktop, electric oven, ducted rangehood and dishwasher. These appliances are complemented by soft close cabinetry, ample storage space and sleek stone benchtops with the centre island bench featuring a breakfast bar, ideal for quick meals or light entertaining.
Flowing on from the spacious interiors, the alfresco entertaining area provides an idyllic spot to relax in the sun or BBQ with family and friends. The double garage features internal access and an electric panel lift door. The residence is kept comfortable year-round by way of ducted reverse cycle heating and cooling, plantation shutters and quality blinds throughout.
Accommodation comprises of 4 spacious bedrooms, all with built-in-wardrobes; with the segregated, ground floor Master Bedroom featuring a walk-in-wardrobe and private ensuite. The main bathroom features floor to ceiling tiles, a full size bathtub, quality tapware, separate shower and segregated toilet; the ground floor also features a powder room.
Situated within walking distance to Franklin Early Childhood School (Pre-school to Year 2) and a wide variety of parks, playgrounds and reserves. Within a short drive you'll find convenient shopping facilities including Woolworths, Harrison School (Pre-school to Year 10), Mother Teresa School (Kindergarten to Year 6) and a variety or Aboriginal/European heritage sites.
Residences of such a calibre are often sought after and rarely secured. Our team is excited to welcome you Franklin, so you can experience the unique lifestyle opportunity the area offers. Welcome home.
Features Include:
• Luxury kitchen with gas cooktop, electric oven, dishwasher and stone benches
• Large light filled living spaces catering to formal and informal entertaining
• Sun drenched alfresco entertaining area ideal for BBQ's with Family and Friends
• Four generously sized bedrooms all with built-in-wardobes
• Segregated Master Bedroom with walk-in-wardrobe and private ensuite
• Double garage with internal access and electric doors
• Ducted reverse cycle heating and cooling,, plantation shutters and quality blinds throughout
• 1.52kw Solar System with 45.7c tariff generating $1,000 approx. annual income till 13/9/31
• Walking distance to abundant parklands and playgrounds
• Close to a wide variety of public and private schools
• Tenanted to the 22nd of December for $650pw
Inspect
Contact agent


