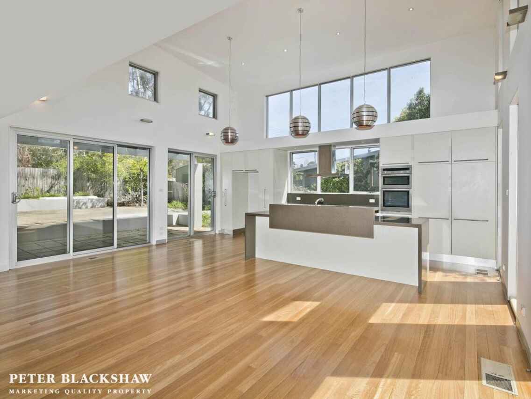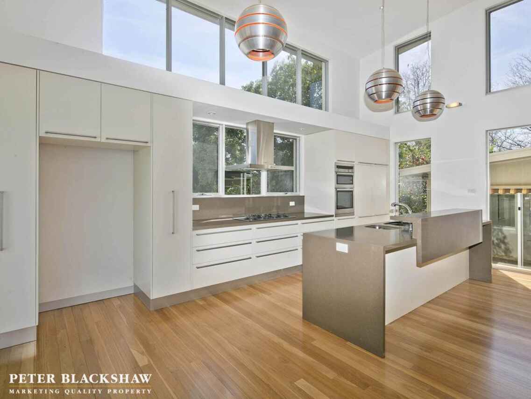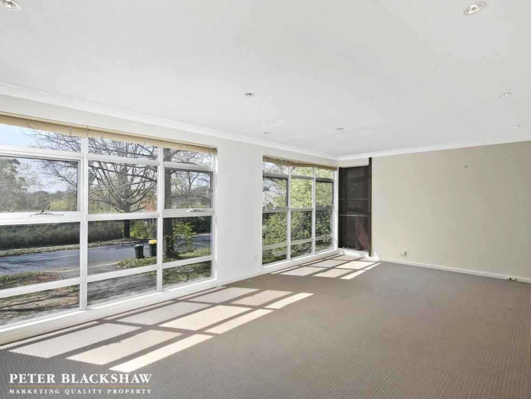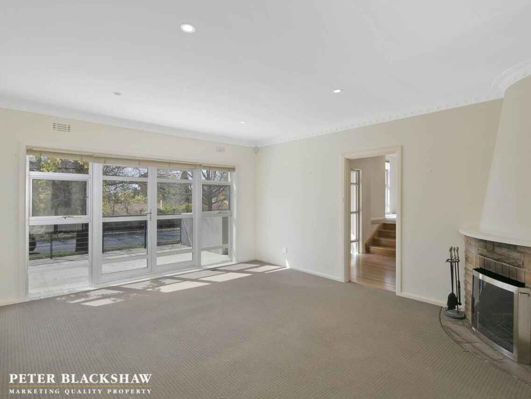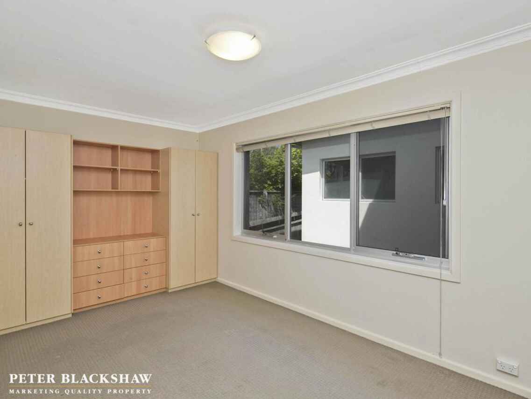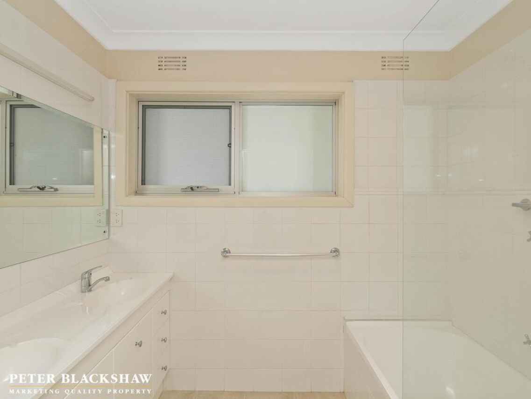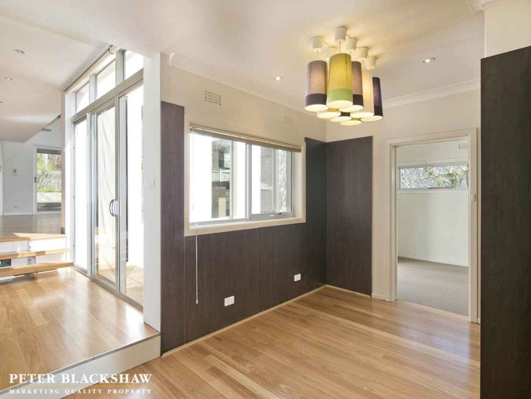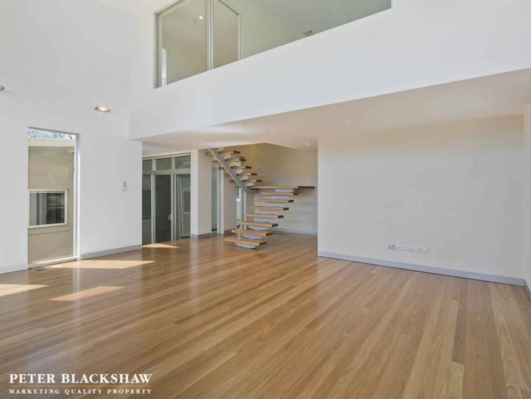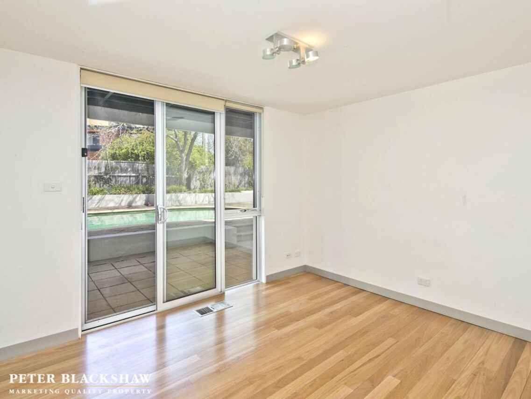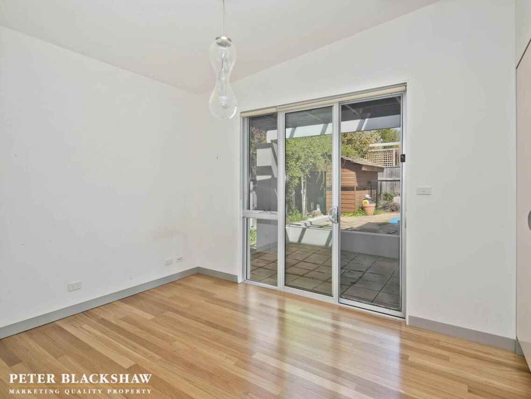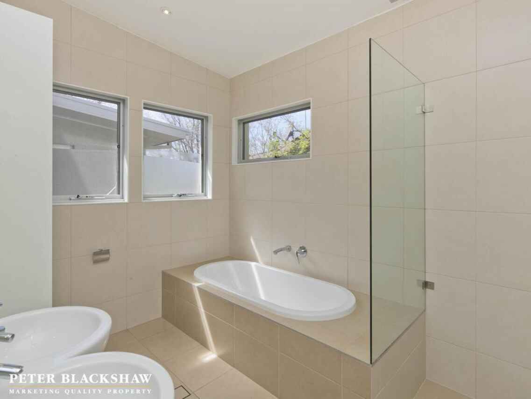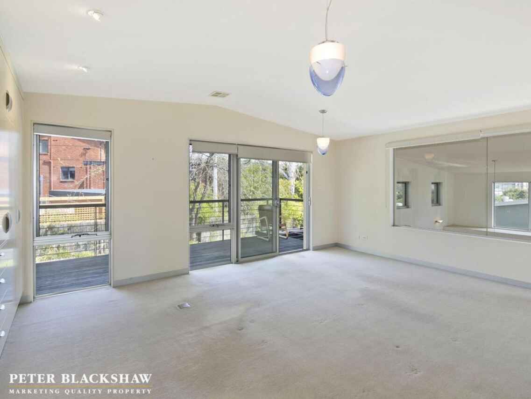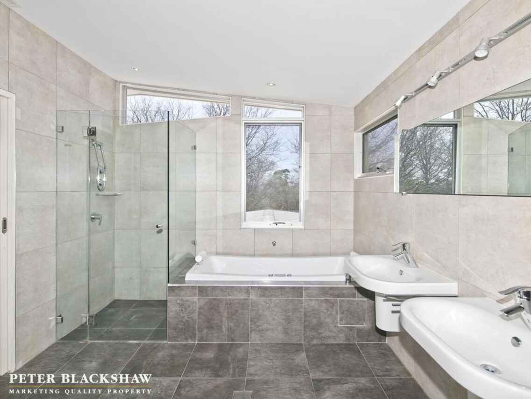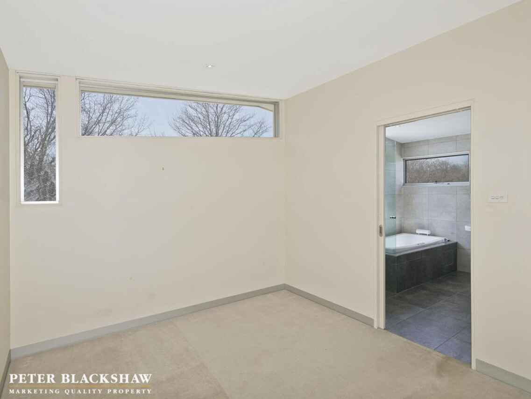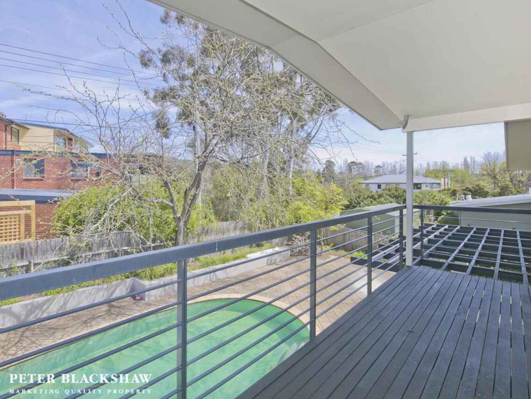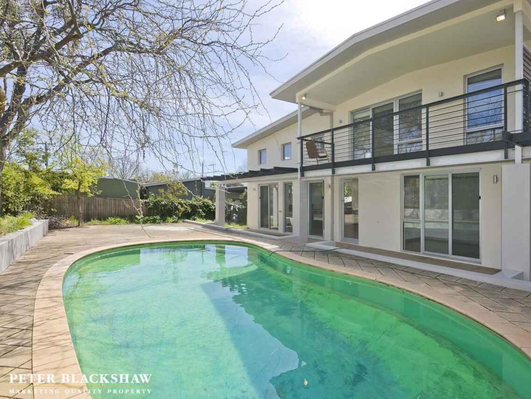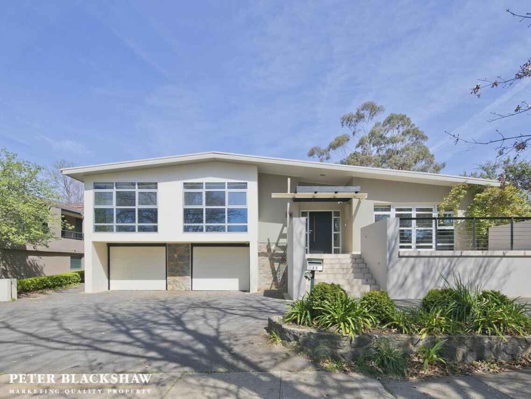Large Family home with Pool
Leased
Location
60 La Perouse Street
Griffith ACT 2603
Details
4
3
2
EER: 0.0
House
$1,125
Bond: | $4,500.00 |
Available: | Now |
Located in the heart of the prestigious inner south suburbs of Canberra, this residence is within walking distance to key central schools, Manuka shopping precinct and the Parliamentary Triangle.
The landscaping is simple with paved areas around a private salt water heated pool maintained as part of the lease. There are private courtyard areas. The minimalist approach to the garden meets the needs of families and professionals with time constraints.
There is a large formal entry off a front terrace which leads, on the right, into a large elegant dining room suitable for entertainment. French doors open onto the front terrace and an internal private courtyard. To the left is an spacious formal lounge. A powder room for guests is located nearby. There is an fitted library/study or office. This part of the house is ideal for entertaining and the double bedroom and bathroom in this wing is suitable for visitors or family members requiring separate accommodation.
Seeking to design a retreat, the main bedroom is located on the first floor and is accessed by a stunning floating metal and timber set of stairs. The bedroom is large with a full sized ensuite bathroom adjacent with a spa, bidet plus clerestory windows as a feature. Sliding doors from the main bedroom open onto a deck which overlooks the pool.
Features Include:
• Three spacious living areas
• Large open plan light filled kitchen with high ceilings
• Ample storage space in kitchen
• Gas cooking and stainless steel appliances, including double oven
• Three bathrooms all with double basins and bath tubs
• Spa bath to beautifully designed main ensuite
• Separate powder room
• Large internal laundry, second laundry in downstairs garage
• All bedrooms with built in robes
• Large master suite located upstairs and away from the other rooms
• Polished floor boards
• Reverse cycle heating/cooling
• Fire place in front living area
• In ground pool and outdoor area perfect for entertainment
• Double garage with remote-controlled doors
Available Now
Pets Considered on application
Energy efficiency rating is unknown
WISH TO INSPECT?
1. Click on the "BOOK INSPECTION" button
2. Register to join an existing inspection
3. If no time offered, please register so we can contact you once a time is arranged
4. If you do not register, we cannot notify you of any time changes, cancellations or further inspection times.
*Please note all care has been taken in providing the marketing information, Peter Blackshaw Manuka will not be held liable for any errors in typing or information and you should rely on your own investigation for accuracy.
Read MoreThe landscaping is simple with paved areas around a private salt water heated pool maintained as part of the lease. There are private courtyard areas. The minimalist approach to the garden meets the needs of families and professionals with time constraints.
There is a large formal entry off a front terrace which leads, on the right, into a large elegant dining room suitable for entertainment. French doors open onto the front terrace and an internal private courtyard. To the left is an spacious formal lounge. A powder room for guests is located nearby. There is an fitted library/study or office. This part of the house is ideal for entertaining and the double bedroom and bathroom in this wing is suitable for visitors or family members requiring separate accommodation.
Seeking to design a retreat, the main bedroom is located on the first floor and is accessed by a stunning floating metal and timber set of stairs. The bedroom is large with a full sized ensuite bathroom adjacent with a spa, bidet plus clerestory windows as a feature. Sliding doors from the main bedroom open onto a deck which overlooks the pool.
Features Include:
• Three spacious living areas
• Large open plan light filled kitchen with high ceilings
• Ample storage space in kitchen
• Gas cooking and stainless steel appliances, including double oven
• Three bathrooms all with double basins and bath tubs
• Spa bath to beautifully designed main ensuite
• Separate powder room
• Large internal laundry, second laundry in downstairs garage
• All bedrooms with built in robes
• Large master suite located upstairs and away from the other rooms
• Polished floor boards
• Reverse cycle heating/cooling
• Fire place in front living area
• In ground pool and outdoor area perfect for entertainment
• Double garage with remote-controlled doors
Available Now
Pets Considered on application
Energy efficiency rating is unknown
WISH TO INSPECT?
1. Click on the "BOOK INSPECTION" button
2. Register to join an existing inspection
3. If no time offered, please register so we can contact you once a time is arranged
4. If you do not register, we cannot notify you of any time changes, cancellations or further inspection times.
*Please note all care has been taken in providing the marketing information, Peter Blackshaw Manuka will not be held liable for any errors in typing or information and you should rely on your own investigation for accuracy.
Inspect
Contact agent
Listing agent
Located in the heart of the prestigious inner south suburbs of Canberra, this residence is within walking distance to key central schools, Manuka shopping precinct and the Parliamentary Triangle.
The landscaping is simple with paved areas around a private salt water heated pool maintained as part of the lease. There are private courtyard areas. The minimalist approach to the garden meets the needs of families and professionals with time constraints.
There is a large formal entry off a front terrace which leads, on the right, into a large elegant dining room suitable for entertainment. French doors open onto the front terrace and an internal private courtyard. To the left is an spacious formal lounge. A powder room for guests is located nearby. There is an fitted library/study or office. This part of the house is ideal for entertaining and the double bedroom and bathroom in this wing is suitable for visitors or family members requiring separate accommodation.
Seeking to design a retreat, the main bedroom is located on the first floor and is accessed by a stunning floating metal and timber set of stairs. The bedroom is large with a full sized ensuite bathroom adjacent with a spa, bidet plus clerestory windows as a feature. Sliding doors from the main bedroom open onto a deck which overlooks the pool.
Features Include:
• Three spacious living areas
• Large open plan light filled kitchen with high ceilings
• Ample storage space in kitchen
• Gas cooking and stainless steel appliances, including double oven
• Three bathrooms all with double basins and bath tubs
• Spa bath to beautifully designed main ensuite
• Separate powder room
• Large internal laundry, second laundry in downstairs garage
• All bedrooms with built in robes
• Large master suite located upstairs and away from the other rooms
• Polished floor boards
• Reverse cycle heating/cooling
• Fire place in front living area
• In ground pool and outdoor area perfect for entertainment
• Double garage with remote-controlled doors
Available Now
Pets Considered on application
Energy efficiency rating is unknown
WISH TO INSPECT?
1. Click on the "BOOK INSPECTION" button
2. Register to join an existing inspection
3. If no time offered, please register so we can contact you once a time is arranged
4. If you do not register, we cannot notify you of any time changes, cancellations or further inspection times.
*Please note all care has been taken in providing the marketing information, Peter Blackshaw Manuka will not be held liable for any errors in typing or information and you should rely on your own investigation for accuracy.
Read MoreThe landscaping is simple with paved areas around a private salt water heated pool maintained as part of the lease. There are private courtyard areas. The minimalist approach to the garden meets the needs of families and professionals with time constraints.
There is a large formal entry off a front terrace which leads, on the right, into a large elegant dining room suitable for entertainment. French doors open onto the front terrace and an internal private courtyard. To the left is an spacious formal lounge. A powder room for guests is located nearby. There is an fitted library/study or office. This part of the house is ideal for entertaining and the double bedroom and bathroom in this wing is suitable for visitors or family members requiring separate accommodation.
Seeking to design a retreat, the main bedroom is located on the first floor and is accessed by a stunning floating metal and timber set of stairs. The bedroom is large with a full sized ensuite bathroom adjacent with a spa, bidet plus clerestory windows as a feature. Sliding doors from the main bedroom open onto a deck which overlooks the pool.
Features Include:
• Three spacious living areas
• Large open plan light filled kitchen with high ceilings
• Ample storage space in kitchen
• Gas cooking and stainless steel appliances, including double oven
• Three bathrooms all with double basins and bath tubs
• Spa bath to beautifully designed main ensuite
• Separate powder room
• Large internal laundry, second laundry in downstairs garage
• All bedrooms with built in robes
• Large master suite located upstairs and away from the other rooms
• Polished floor boards
• Reverse cycle heating/cooling
• Fire place in front living area
• In ground pool and outdoor area perfect for entertainment
• Double garage with remote-controlled doors
Available Now
Pets Considered on application
Energy efficiency rating is unknown
WISH TO INSPECT?
1. Click on the "BOOK INSPECTION" button
2. Register to join an existing inspection
3. If no time offered, please register so we can contact you once a time is arranged
4. If you do not register, we cannot notify you of any time changes, cancellations or further inspection times.
*Please note all care has been taken in providing the marketing information, Peter Blackshaw Manuka will not be held liable for any errors in typing or information and you should rely on your own investigation for accuracy.
Location
60 La Perouse Street
Griffith ACT 2603
Details
4
3
2
EER: 0.0
House
$1,125
Bond: | $4,500.00 |
Available: | Now |
Located in the heart of the prestigious inner south suburbs of Canberra, this residence is within walking distance to key central schools, Manuka shopping precinct and the Parliamentary Triangle.
The landscaping is simple with paved areas around a private salt water heated pool maintained as part of the lease. There are private courtyard areas. The minimalist approach to the garden meets the needs of families and professionals with time constraints.
There is a large formal entry off a front terrace which leads, on the right, into a large elegant dining room suitable for entertainment. French doors open onto the front terrace and an internal private courtyard. To the left is an spacious formal lounge. A powder room for guests is located nearby. There is an fitted library/study or office. This part of the house is ideal for entertaining and the double bedroom and bathroom in this wing is suitable for visitors or family members requiring separate accommodation.
Seeking to design a retreat, the main bedroom is located on the first floor and is accessed by a stunning floating metal and timber set of stairs. The bedroom is large with a full sized ensuite bathroom adjacent with a spa, bidet plus clerestory windows as a feature. Sliding doors from the main bedroom open onto a deck which overlooks the pool.
Features Include:
• Three spacious living areas
• Large open plan light filled kitchen with high ceilings
• Ample storage space in kitchen
• Gas cooking and stainless steel appliances, including double oven
• Three bathrooms all with double basins and bath tubs
• Spa bath to beautifully designed main ensuite
• Separate powder room
• Large internal laundry, second laundry in downstairs garage
• All bedrooms with built in robes
• Large master suite located upstairs and away from the other rooms
• Polished floor boards
• Reverse cycle heating/cooling
• Fire place in front living area
• In ground pool and outdoor area perfect for entertainment
• Double garage with remote-controlled doors
Available Now
Pets Considered on application
Energy efficiency rating is unknown
WISH TO INSPECT?
1. Click on the "BOOK INSPECTION" button
2. Register to join an existing inspection
3. If no time offered, please register so we can contact you once a time is arranged
4. If you do not register, we cannot notify you of any time changes, cancellations or further inspection times.
*Please note all care has been taken in providing the marketing information, Peter Blackshaw Manuka will not be held liable for any errors in typing or information and you should rely on your own investigation for accuracy.
Read MoreThe landscaping is simple with paved areas around a private salt water heated pool maintained as part of the lease. There are private courtyard areas. The minimalist approach to the garden meets the needs of families and professionals with time constraints.
There is a large formal entry off a front terrace which leads, on the right, into a large elegant dining room suitable for entertainment. French doors open onto the front terrace and an internal private courtyard. To the left is an spacious formal lounge. A powder room for guests is located nearby. There is an fitted library/study or office. This part of the house is ideal for entertaining and the double bedroom and bathroom in this wing is suitable for visitors or family members requiring separate accommodation.
Seeking to design a retreat, the main bedroom is located on the first floor and is accessed by a stunning floating metal and timber set of stairs. The bedroom is large with a full sized ensuite bathroom adjacent with a spa, bidet plus clerestory windows as a feature. Sliding doors from the main bedroom open onto a deck which overlooks the pool.
Features Include:
• Three spacious living areas
• Large open plan light filled kitchen with high ceilings
• Ample storage space in kitchen
• Gas cooking and stainless steel appliances, including double oven
• Three bathrooms all with double basins and bath tubs
• Spa bath to beautifully designed main ensuite
• Separate powder room
• Large internal laundry, second laundry in downstairs garage
• All bedrooms with built in robes
• Large master suite located upstairs and away from the other rooms
• Polished floor boards
• Reverse cycle heating/cooling
• Fire place in front living area
• In ground pool and outdoor area perfect for entertainment
• Double garage with remote-controlled doors
Available Now
Pets Considered on application
Energy efficiency rating is unknown
WISH TO INSPECT?
1. Click on the "BOOK INSPECTION" button
2. Register to join an existing inspection
3. If no time offered, please register so we can contact you once a time is arranged
4. If you do not register, we cannot notify you of any time changes, cancellations or further inspection times.
*Please note all care has been taken in providing the marketing information, Peter Blackshaw Manuka will not be held liable for any errors in typing or information and you should rely on your own investigation for accuracy.
Inspect
Contact agent


