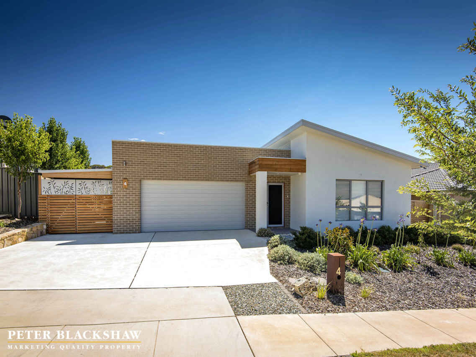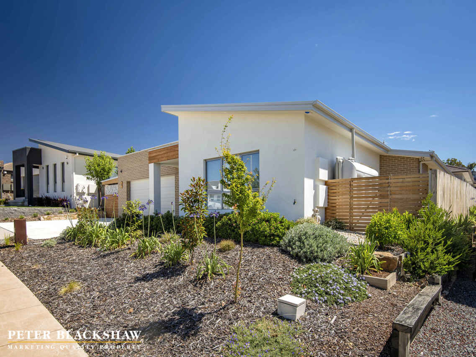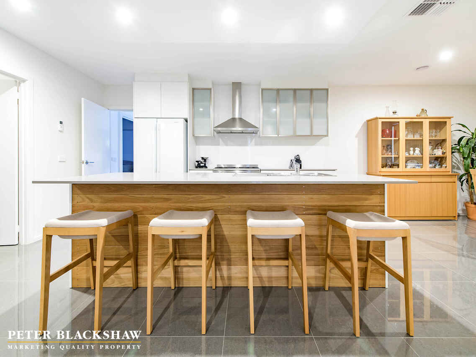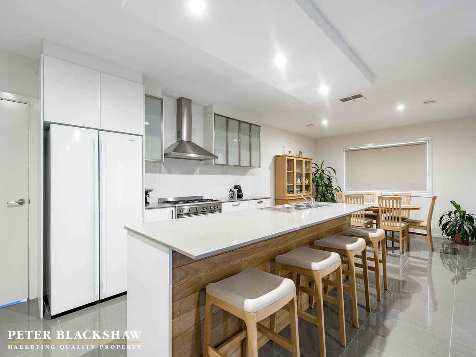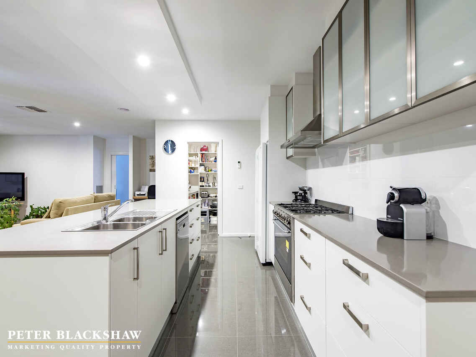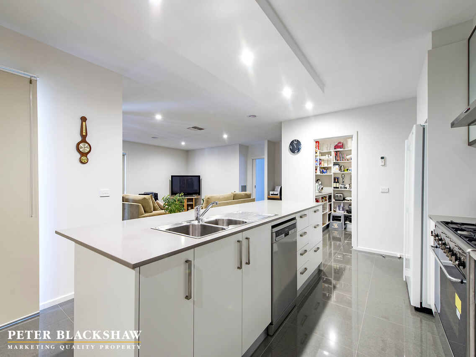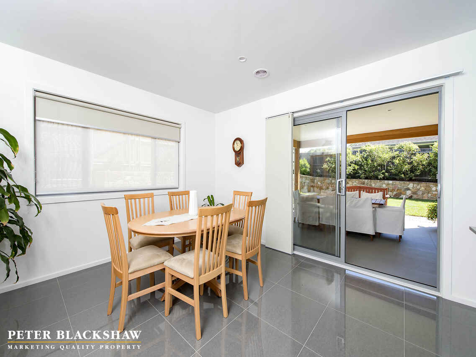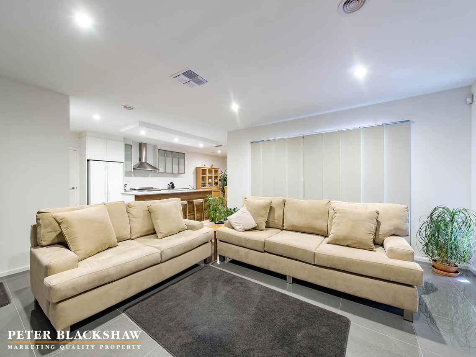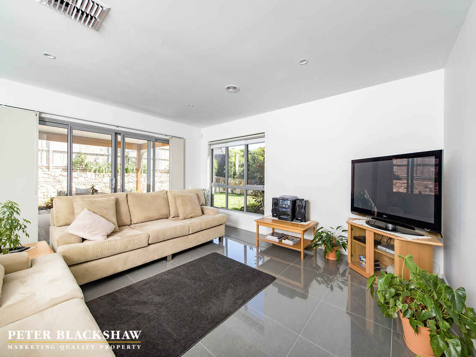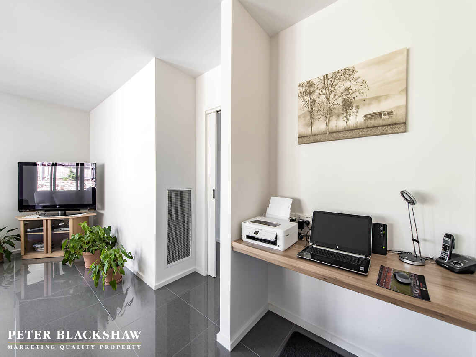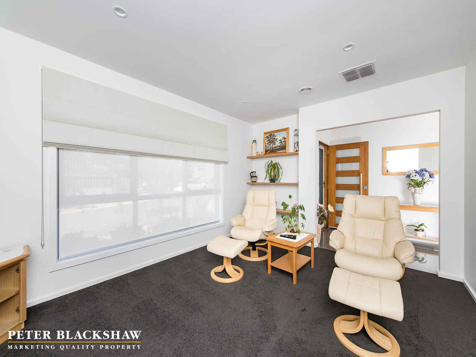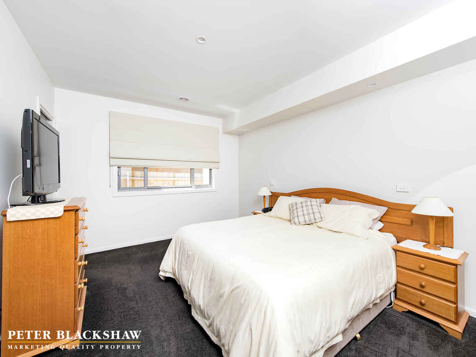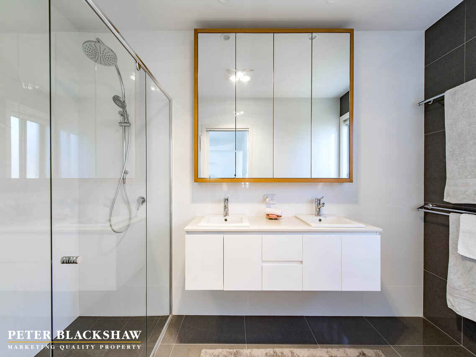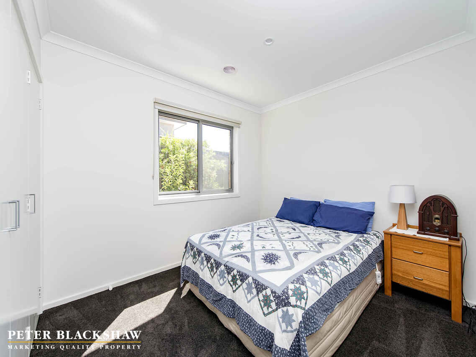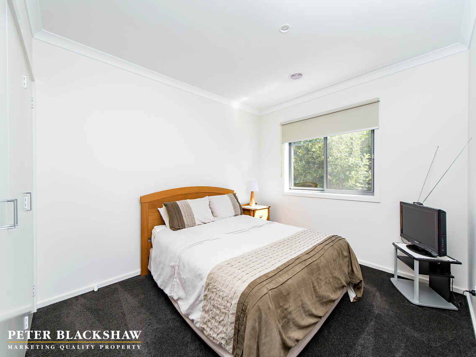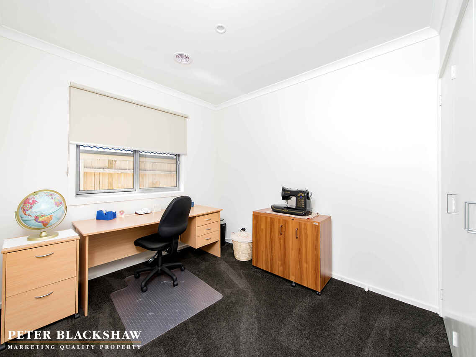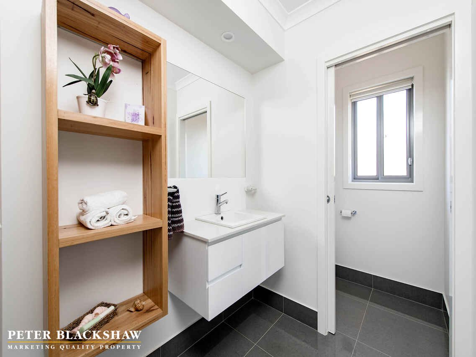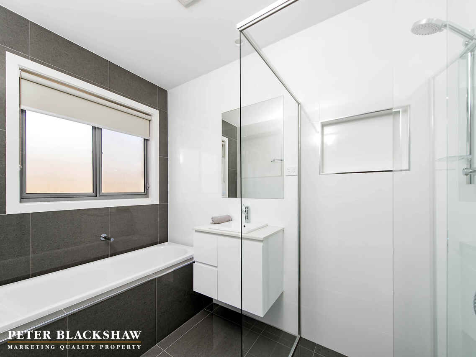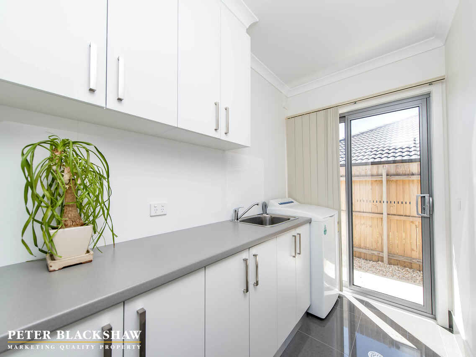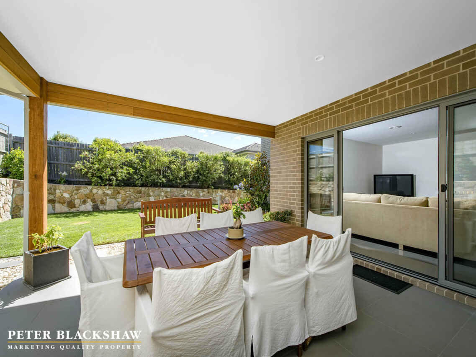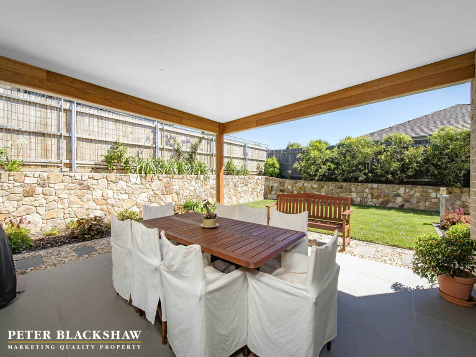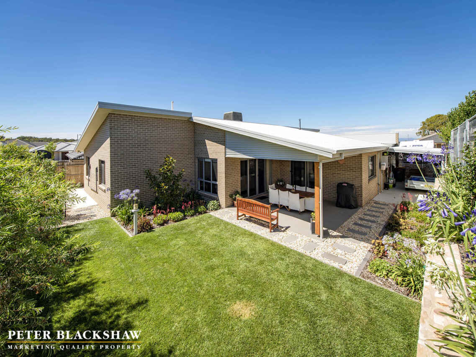Idyllic family friendly living
Leased
Location
4 Pearl Gibbs Circuit
Bonner ACT 2914
Details
4
2
3
EER: 0.0
House
$700 per week
Bond: | $2,800.00 |
Land area: | 576 sqm (approx) |
Building size: | 246 sqm (approx) |
Available: | Now |
Located in a family friendly suburb, close to local shops, walking trails and parkland is this spacious and modern four bedroom, ensuite residence.
The functional, spacious floor plan comprises of two light filled segregated living areas. The kitchen offers plenty of meal preparation space and ample cupboard storage with a butlers pantry, and includes a 900ml oven with 5 burner gas cooktop and dishwasher.
The large alfresco area, combined with the private, established rear yard is the perfect setting for entertaining whilst vehicles are accommodated for with a large secured and covered carport additional to the over-sized double garage.
• Approx 246.8m2 under roof line, 45.5m2 of garaging on a 576m2 block
• Large tiles in hallway, kitchen and family room
• Study nook with built-in desk
• Large island bench & butlers pantry
• 900ml oven with 5 gas burner cooktop and dishwasher
• Evaporative cooling & ducted gas heating
• Over-sized main bedroom with large walk-in robe
• Ensuite with floor to ceiling tiles and floating vanity with dual basin
• Built-in robes to three bedrooms
• Floating vanity in bathroom with separate toilet and powder room
• Large paved alfresco with timber beams & enclosed rear yard
• Over-sized double garage & single carport with double gate side access
• 3,000 litre water tank
• Alarm system & ducted vacuum
• Double glazed windows and doors throughout
• 2.5m ceilings throughout
• Energy efficiency rating is not available
Available 20th August 2019
Pets happily considered upon application
WISH TO INSPECT?
1. Click on the "BOOK INSPECTION" button (available on our website)
2. Register to join an existing inspection
3. If no time offered, please register so we can contact you once a time is arranged
4. If you do not register, we cannot notify you of any time changes, cancellations or further inspection times
Read MoreThe functional, spacious floor plan comprises of two light filled segregated living areas. The kitchen offers plenty of meal preparation space and ample cupboard storage with a butlers pantry, and includes a 900ml oven with 5 burner gas cooktop and dishwasher.
The large alfresco area, combined with the private, established rear yard is the perfect setting for entertaining whilst vehicles are accommodated for with a large secured and covered carport additional to the over-sized double garage.
• Approx 246.8m2 under roof line, 45.5m2 of garaging on a 576m2 block
• Large tiles in hallway, kitchen and family room
• Study nook with built-in desk
• Large island bench & butlers pantry
• 900ml oven with 5 gas burner cooktop and dishwasher
• Evaporative cooling & ducted gas heating
• Over-sized main bedroom with large walk-in robe
• Ensuite with floor to ceiling tiles and floating vanity with dual basin
• Built-in robes to three bedrooms
• Floating vanity in bathroom with separate toilet and powder room
• Large paved alfresco with timber beams & enclosed rear yard
• Over-sized double garage & single carport with double gate side access
• 3,000 litre water tank
• Alarm system & ducted vacuum
• Double glazed windows and doors throughout
• 2.5m ceilings throughout
• Energy efficiency rating is not available
Available 20th August 2019
Pets happily considered upon application
WISH TO INSPECT?
1. Click on the "BOOK INSPECTION" button (available on our website)
2. Register to join an existing inspection
3. If no time offered, please register so we can contact you once a time is arranged
4. If you do not register, we cannot notify you of any time changes, cancellations or further inspection times
Inspect
Contact agent
Listing agents
Located in a family friendly suburb, close to local shops, walking trails and parkland is this spacious and modern four bedroom, ensuite residence.
The functional, spacious floor plan comprises of two light filled segregated living areas. The kitchen offers plenty of meal preparation space and ample cupboard storage with a butlers pantry, and includes a 900ml oven with 5 burner gas cooktop and dishwasher.
The large alfresco area, combined with the private, established rear yard is the perfect setting for entertaining whilst vehicles are accommodated for with a large secured and covered carport additional to the over-sized double garage.
• Approx 246.8m2 under roof line, 45.5m2 of garaging on a 576m2 block
• Large tiles in hallway, kitchen and family room
• Study nook with built-in desk
• Large island bench & butlers pantry
• 900ml oven with 5 gas burner cooktop and dishwasher
• Evaporative cooling & ducted gas heating
• Over-sized main bedroom with large walk-in robe
• Ensuite with floor to ceiling tiles and floating vanity with dual basin
• Built-in robes to three bedrooms
• Floating vanity in bathroom with separate toilet and powder room
• Large paved alfresco with timber beams & enclosed rear yard
• Over-sized double garage & single carport with double gate side access
• 3,000 litre water tank
• Alarm system & ducted vacuum
• Double glazed windows and doors throughout
• 2.5m ceilings throughout
• Energy efficiency rating is not available
Available 20th August 2019
Pets happily considered upon application
WISH TO INSPECT?
1. Click on the "BOOK INSPECTION" button (available on our website)
2. Register to join an existing inspection
3. If no time offered, please register so we can contact you once a time is arranged
4. If you do not register, we cannot notify you of any time changes, cancellations or further inspection times
Read MoreThe functional, spacious floor plan comprises of two light filled segregated living areas. The kitchen offers plenty of meal preparation space and ample cupboard storage with a butlers pantry, and includes a 900ml oven with 5 burner gas cooktop and dishwasher.
The large alfresco area, combined with the private, established rear yard is the perfect setting for entertaining whilst vehicles are accommodated for with a large secured and covered carport additional to the over-sized double garage.
• Approx 246.8m2 under roof line, 45.5m2 of garaging on a 576m2 block
• Large tiles in hallway, kitchen and family room
• Study nook with built-in desk
• Large island bench & butlers pantry
• 900ml oven with 5 gas burner cooktop and dishwasher
• Evaporative cooling & ducted gas heating
• Over-sized main bedroom with large walk-in robe
• Ensuite with floor to ceiling tiles and floating vanity with dual basin
• Built-in robes to three bedrooms
• Floating vanity in bathroom with separate toilet and powder room
• Large paved alfresco with timber beams & enclosed rear yard
• Over-sized double garage & single carport with double gate side access
• 3,000 litre water tank
• Alarm system & ducted vacuum
• Double glazed windows and doors throughout
• 2.5m ceilings throughout
• Energy efficiency rating is not available
Available 20th August 2019
Pets happily considered upon application
WISH TO INSPECT?
1. Click on the "BOOK INSPECTION" button (available on our website)
2. Register to join an existing inspection
3. If no time offered, please register so we can contact you once a time is arranged
4. If you do not register, we cannot notify you of any time changes, cancellations or further inspection times
Location
4 Pearl Gibbs Circuit
Bonner ACT 2914
Details
4
2
3
EER: 0.0
House
$700 per week
Bond: | $2,800.00 |
Land area: | 576 sqm (approx) |
Building size: | 246 sqm (approx) |
Available: | Now |
Located in a family friendly suburb, close to local shops, walking trails and parkland is this spacious and modern four bedroom, ensuite residence.
The functional, spacious floor plan comprises of two light filled segregated living areas. The kitchen offers plenty of meal preparation space and ample cupboard storage with a butlers pantry, and includes a 900ml oven with 5 burner gas cooktop and dishwasher.
The large alfresco area, combined with the private, established rear yard is the perfect setting for entertaining whilst vehicles are accommodated for with a large secured and covered carport additional to the over-sized double garage.
• Approx 246.8m2 under roof line, 45.5m2 of garaging on a 576m2 block
• Large tiles in hallway, kitchen and family room
• Study nook with built-in desk
• Large island bench & butlers pantry
• 900ml oven with 5 gas burner cooktop and dishwasher
• Evaporative cooling & ducted gas heating
• Over-sized main bedroom with large walk-in robe
• Ensuite with floor to ceiling tiles and floating vanity with dual basin
• Built-in robes to three bedrooms
• Floating vanity in bathroom with separate toilet and powder room
• Large paved alfresco with timber beams & enclosed rear yard
• Over-sized double garage & single carport with double gate side access
• 3,000 litre water tank
• Alarm system & ducted vacuum
• Double glazed windows and doors throughout
• 2.5m ceilings throughout
• Energy efficiency rating is not available
Available 20th August 2019
Pets happily considered upon application
WISH TO INSPECT?
1. Click on the "BOOK INSPECTION" button (available on our website)
2. Register to join an existing inspection
3. If no time offered, please register so we can contact you once a time is arranged
4. If you do not register, we cannot notify you of any time changes, cancellations or further inspection times
Read MoreThe functional, spacious floor plan comprises of two light filled segregated living areas. The kitchen offers plenty of meal preparation space and ample cupboard storage with a butlers pantry, and includes a 900ml oven with 5 burner gas cooktop and dishwasher.
The large alfresco area, combined with the private, established rear yard is the perfect setting for entertaining whilst vehicles are accommodated for with a large secured and covered carport additional to the over-sized double garage.
• Approx 246.8m2 under roof line, 45.5m2 of garaging on a 576m2 block
• Large tiles in hallway, kitchen and family room
• Study nook with built-in desk
• Large island bench & butlers pantry
• 900ml oven with 5 gas burner cooktop and dishwasher
• Evaporative cooling & ducted gas heating
• Over-sized main bedroom with large walk-in robe
• Ensuite with floor to ceiling tiles and floating vanity with dual basin
• Built-in robes to three bedrooms
• Floating vanity in bathroom with separate toilet and powder room
• Large paved alfresco with timber beams & enclosed rear yard
• Over-sized double garage & single carport with double gate side access
• 3,000 litre water tank
• Alarm system & ducted vacuum
• Double glazed windows and doors throughout
• 2.5m ceilings throughout
• Energy efficiency rating is not available
Available 20th August 2019
Pets happily considered upon application
WISH TO INSPECT?
1. Click on the "BOOK INSPECTION" button (available on our website)
2. Register to join an existing inspection
3. If no time offered, please register so we can contact you once a time is arranged
4. If you do not register, we cannot notify you of any time changes, cancellations or further inspection times
Inspect
Contact agent


