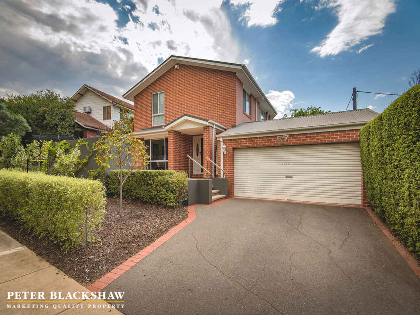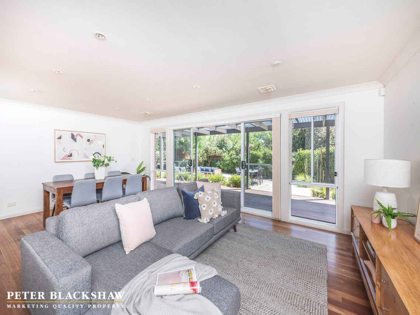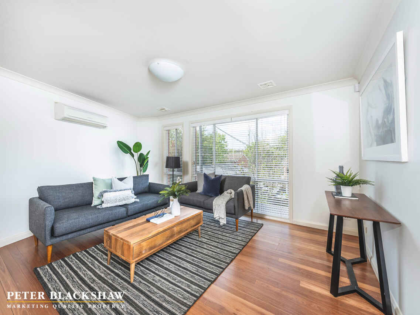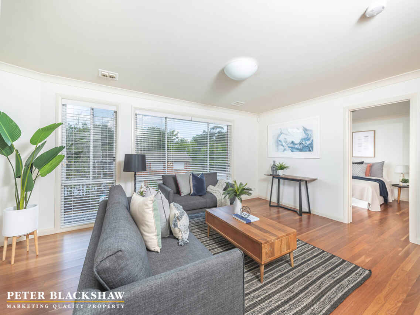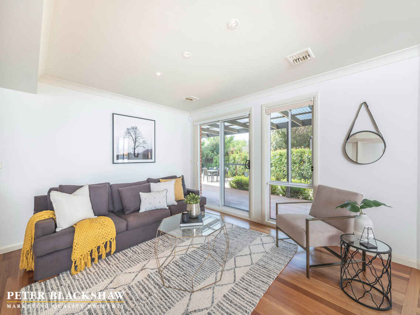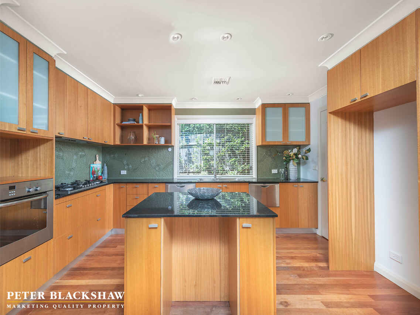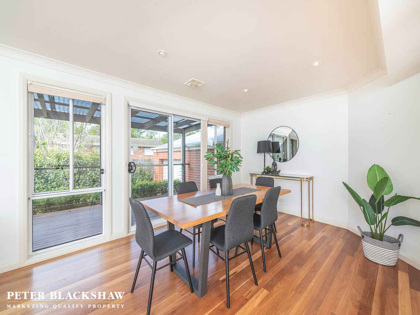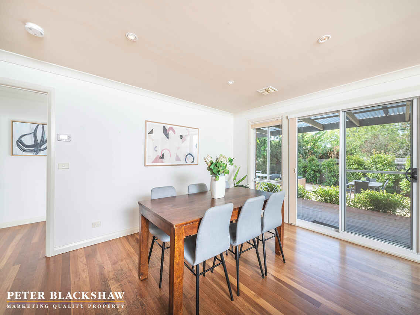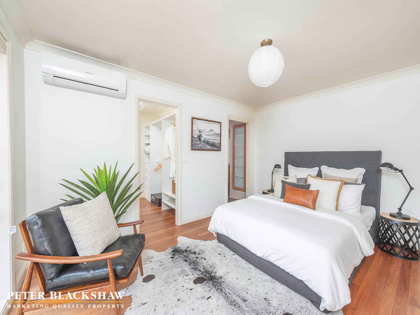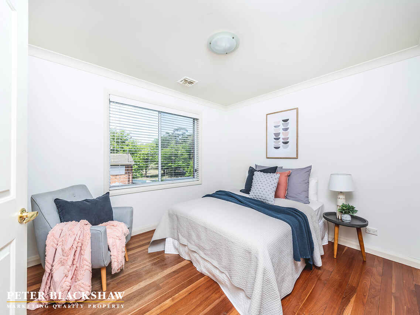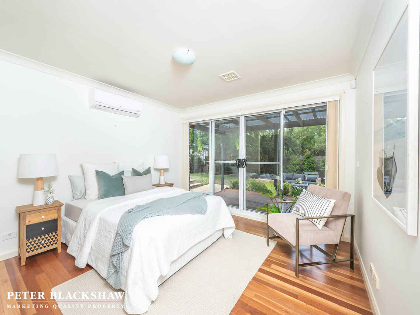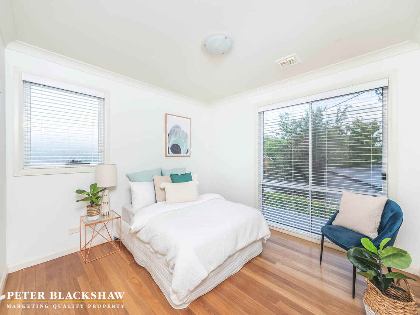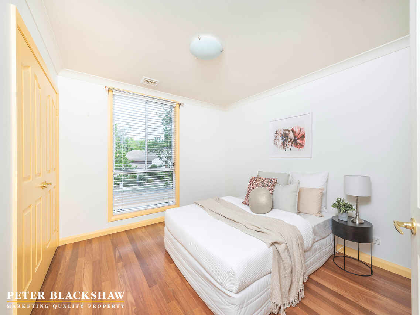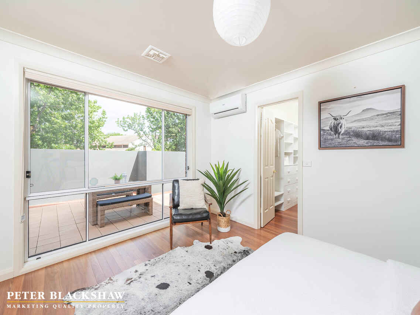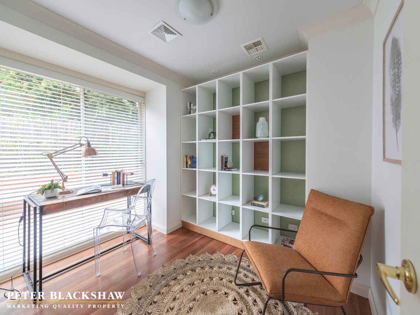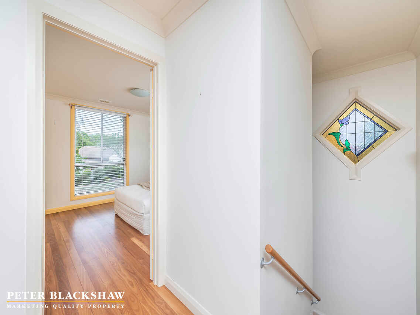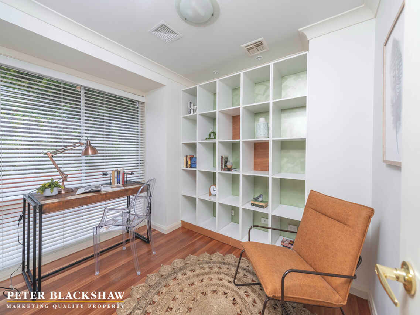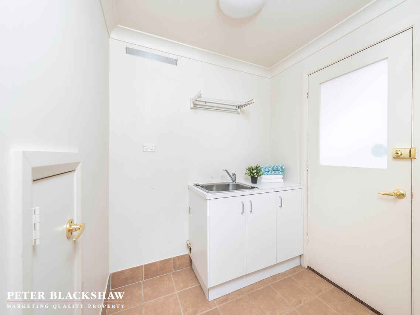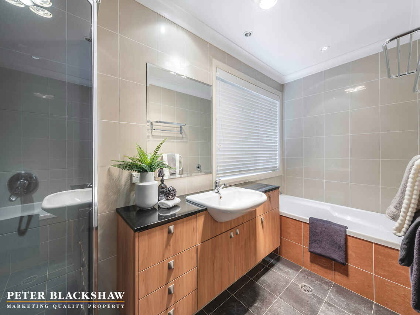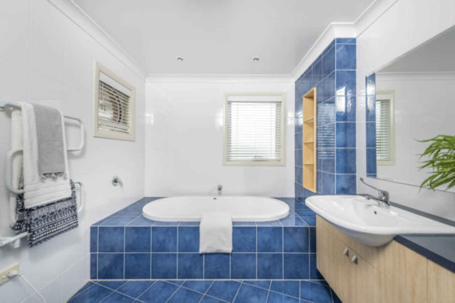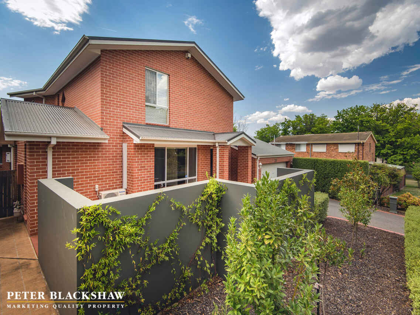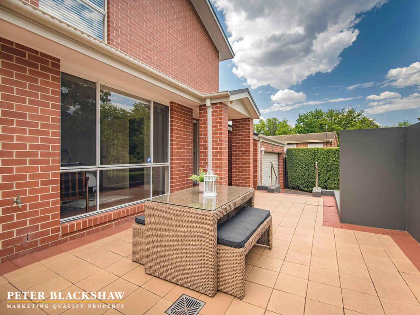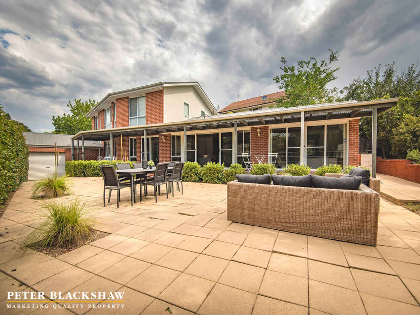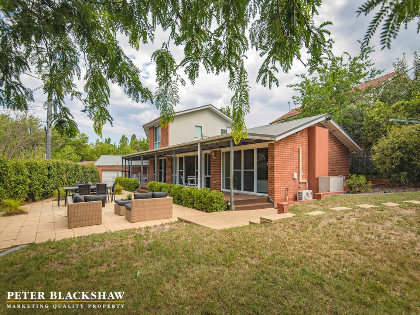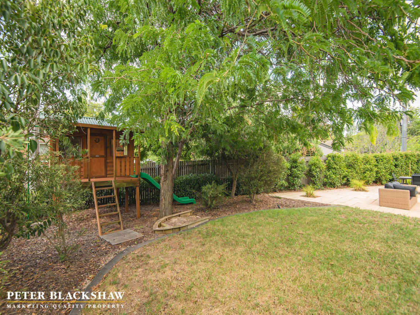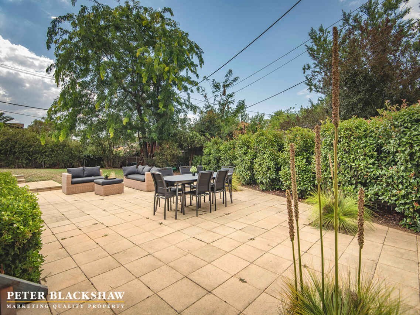APPLICATION ACCEPTED
Leased
Location
57 MacDonnell Street
Yarralumla ACT 2600
Details
5
3
2
EER: 3.0
House
$1,300 per week
Bond: | $5,200.00 |
Available: | Now |
This striking 'as new' property offers a large family the flexibility of 5 to 6 bedrooms, lovely street appeal in the most peaceful enclave in desirable Yarralumla.
The generous floorplan has been designed to maximise the benefit of its north facing orientation with natural light in all main living areas, which are spacious and complimented by stunning Sydney Blue Gum timber flooring throughout.
An open plan kitchen, lounge and meals area at the rear lead to a large wrap around deck and paved terrace; perfect for entertaining family and friends. The kitchen features a walk-in-pantry, island bench, glass splash backs and quality appliances. A separate formal lounge and dining room accesses an outdoor alfresco area which provides additional entertaining space.
Bedroom accommodation on the ground floor has two generous sized bedrooms; with a segregated master bedroom offering an ensuite together with spa bath and walk-in robe. The second bedroom also has an ensuite, walk-in robe and entry to the rear garden; perfect for guests or extended families. The second level includes a rumpus/teenage retreat, three additional bedrooms and main bathroom with separate toilet.
A decent sized backyard offers low maintenance established gardens with an automatic irrigation system, and plenty of space for kids to play, including a cubby house and garden shed.
A double garage has internal access and additional access to the backyard.
The beauty of the home's supreme positioning is its walking distance to the local shops and cafes, Lake Burley Griffin, Weston Park, Government House and to public transport. Also, an advantage is its proximity to various highly regarded schools, the Parliamentary Triangle, and Canberra's CBD.
Features:
• Five-bedroom home
• Study/6th bedroom
• Master bedroom with walk-in robe, ensuite plus spa bath
• Second bedroom with private ensuite and walk-in robe
• North facing formal, family and rumpus living areas
• Powder room main level
• Back to base alarm
• Quality appliances and incl Gas cooking
• Ducted reverse cycle heating/cooling
• Three additional R/C split systems
• Ample storage including under stair storage
• Wrap around entertaining deck and paved terrace
• Double garage with internal access and rear access
• Laundry chute upstairs
• Large low maintenance established garden plus cubby house and garden shed
• Automatic irrigation system
Read MoreThe generous floorplan has been designed to maximise the benefit of its north facing orientation with natural light in all main living areas, which are spacious and complimented by stunning Sydney Blue Gum timber flooring throughout.
An open plan kitchen, lounge and meals area at the rear lead to a large wrap around deck and paved terrace; perfect for entertaining family and friends. The kitchen features a walk-in-pantry, island bench, glass splash backs and quality appliances. A separate formal lounge and dining room accesses an outdoor alfresco area which provides additional entertaining space.
Bedroom accommodation on the ground floor has two generous sized bedrooms; with a segregated master bedroom offering an ensuite together with spa bath and walk-in robe. The second bedroom also has an ensuite, walk-in robe and entry to the rear garden; perfect for guests or extended families. The second level includes a rumpus/teenage retreat, three additional bedrooms and main bathroom with separate toilet.
A decent sized backyard offers low maintenance established gardens with an automatic irrigation system, and plenty of space for kids to play, including a cubby house and garden shed.
A double garage has internal access and additional access to the backyard.
The beauty of the home's supreme positioning is its walking distance to the local shops and cafes, Lake Burley Griffin, Weston Park, Government House and to public transport. Also, an advantage is its proximity to various highly regarded schools, the Parliamentary Triangle, and Canberra's CBD.
Features:
• Five-bedroom home
• Study/6th bedroom
• Master bedroom with walk-in robe, ensuite plus spa bath
• Second bedroom with private ensuite and walk-in robe
• North facing formal, family and rumpus living areas
• Powder room main level
• Back to base alarm
• Quality appliances and incl Gas cooking
• Ducted reverse cycle heating/cooling
• Three additional R/C split systems
• Ample storage including under stair storage
• Wrap around entertaining deck and paved terrace
• Double garage with internal access and rear access
• Laundry chute upstairs
• Large low maintenance established garden plus cubby house and garden shed
• Automatic irrigation system
Inspect
Contact agent
Listing agent
This striking 'as new' property offers a large family the flexibility of 5 to 6 bedrooms, lovely street appeal in the most peaceful enclave in desirable Yarralumla.
The generous floorplan has been designed to maximise the benefit of its north facing orientation with natural light in all main living areas, which are spacious and complimented by stunning Sydney Blue Gum timber flooring throughout.
An open plan kitchen, lounge and meals area at the rear lead to a large wrap around deck and paved terrace; perfect for entertaining family and friends. The kitchen features a walk-in-pantry, island bench, glass splash backs and quality appliances. A separate formal lounge and dining room accesses an outdoor alfresco area which provides additional entertaining space.
Bedroom accommodation on the ground floor has two generous sized bedrooms; with a segregated master bedroom offering an ensuite together with spa bath and walk-in robe. The second bedroom also has an ensuite, walk-in robe and entry to the rear garden; perfect for guests or extended families. The second level includes a rumpus/teenage retreat, three additional bedrooms and main bathroom with separate toilet.
A decent sized backyard offers low maintenance established gardens with an automatic irrigation system, and plenty of space for kids to play, including a cubby house and garden shed.
A double garage has internal access and additional access to the backyard.
The beauty of the home's supreme positioning is its walking distance to the local shops and cafes, Lake Burley Griffin, Weston Park, Government House and to public transport. Also, an advantage is its proximity to various highly regarded schools, the Parliamentary Triangle, and Canberra's CBD.
Features:
• Five-bedroom home
• Study/6th bedroom
• Master bedroom with walk-in robe, ensuite plus spa bath
• Second bedroom with private ensuite and walk-in robe
• North facing formal, family and rumpus living areas
• Powder room main level
• Back to base alarm
• Quality appliances and incl Gas cooking
• Ducted reverse cycle heating/cooling
• Three additional R/C split systems
• Ample storage including under stair storage
• Wrap around entertaining deck and paved terrace
• Double garage with internal access and rear access
• Laundry chute upstairs
• Large low maintenance established garden plus cubby house and garden shed
• Automatic irrigation system
Read MoreThe generous floorplan has been designed to maximise the benefit of its north facing orientation with natural light in all main living areas, which are spacious and complimented by stunning Sydney Blue Gum timber flooring throughout.
An open plan kitchen, lounge and meals area at the rear lead to a large wrap around deck and paved terrace; perfect for entertaining family and friends. The kitchen features a walk-in-pantry, island bench, glass splash backs and quality appliances. A separate formal lounge and dining room accesses an outdoor alfresco area which provides additional entertaining space.
Bedroom accommodation on the ground floor has two generous sized bedrooms; with a segregated master bedroom offering an ensuite together with spa bath and walk-in robe. The second bedroom also has an ensuite, walk-in robe and entry to the rear garden; perfect for guests or extended families. The second level includes a rumpus/teenage retreat, three additional bedrooms and main bathroom with separate toilet.
A decent sized backyard offers low maintenance established gardens with an automatic irrigation system, and plenty of space for kids to play, including a cubby house and garden shed.
A double garage has internal access and additional access to the backyard.
The beauty of the home's supreme positioning is its walking distance to the local shops and cafes, Lake Burley Griffin, Weston Park, Government House and to public transport. Also, an advantage is its proximity to various highly regarded schools, the Parliamentary Triangle, and Canberra's CBD.
Features:
• Five-bedroom home
• Study/6th bedroom
• Master bedroom with walk-in robe, ensuite plus spa bath
• Second bedroom with private ensuite and walk-in robe
• North facing formal, family and rumpus living areas
• Powder room main level
• Back to base alarm
• Quality appliances and incl Gas cooking
• Ducted reverse cycle heating/cooling
• Three additional R/C split systems
• Ample storage including under stair storage
• Wrap around entertaining deck and paved terrace
• Double garage with internal access and rear access
• Laundry chute upstairs
• Large low maintenance established garden plus cubby house and garden shed
• Automatic irrigation system
Location
57 MacDonnell Street
Yarralumla ACT 2600
Details
5
3
2
EER: 3.0
House
$1,300 per week
Bond: | $5,200.00 |
Available: | Now |
This striking 'as new' property offers a large family the flexibility of 5 to 6 bedrooms, lovely street appeal in the most peaceful enclave in desirable Yarralumla.
The generous floorplan has been designed to maximise the benefit of its north facing orientation with natural light in all main living areas, which are spacious and complimented by stunning Sydney Blue Gum timber flooring throughout.
An open plan kitchen, lounge and meals area at the rear lead to a large wrap around deck and paved terrace; perfect for entertaining family and friends. The kitchen features a walk-in-pantry, island bench, glass splash backs and quality appliances. A separate formal lounge and dining room accesses an outdoor alfresco area which provides additional entertaining space.
Bedroom accommodation on the ground floor has two generous sized bedrooms; with a segregated master bedroom offering an ensuite together with spa bath and walk-in robe. The second bedroom also has an ensuite, walk-in robe and entry to the rear garden; perfect for guests or extended families. The second level includes a rumpus/teenage retreat, three additional bedrooms and main bathroom with separate toilet.
A decent sized backyard offers low maintenance established gardens with an automatic irrigation system, and plenty of space for kids to play, including a cubby house and garden shed.
A double garage has internal access and additional access to the backyard.
The beauty of the home's supreme positioning is its walking distance to the local shops and cafes, Lake Burley Griffin, Weston Park, Government House and to public transport. Also, an advantage is its proximity to various highly regarded schools, the Parliamentary Triangle, and Canberra's CBD.
Features:
• Five-bedroom home
• Study/6th bedroom
• Master bedroom with walk-in robe, ensuite plus spa bath
• Second bedroom with private ensuite and walk-in robe
• North facing formal, family and rumpus living areas
• Powder room main level
• Back to base alarm
• Quality appliances and incl Gas cooking
• Ducted reverse cycle heating/cooling
• Three additional R/C split systems
• Ample storage including under stair storage
• Wrap around entertaining deck and paved terrace
• Double garage with internal access and rear access
• Laundry chute upstairs
• Large low maintenance established garden plus cubby house and garden shed
• Automatic irrigation system
Read MoreThe generous floorplan has been designed to maximise the benefit of its north facing orientation with natural light in all main living areas, which are spacious and complimented by stunning Sydney Blue Gum timber flooring throughout.
An open plan kitchen, lounge and meals area at the rear lead to a large wrap around deck and paved terrace; perfect for entertaining family and friends. The kitchen features a walk-in-pantry, island bench, glass splash backs and quality appliances. A separate formal lounge and dining room accesses an outdoor alfresco area which provides additional entertaining space.
Bedroom accommodation on the ground floor has two generous sized bedrooms; with a segregated master bedroom offering an ensuite together with spa bath and walk-in robe. The second bedroom also has an ensuite, walk-in robe and entry to the rear garden; perfect for guests or extended families. The second level includes a rumpus/teenage retreat, three additional bedrooms and main bathroom with separate toilet.
A decent sized backyard offers low maintenance established gardens with an automatic irrigation system, and plenty of space for kids to play, including a cubby house and garden shed.
A double garage has internal access and additional access to the backyard.
The beauty of the home's supreme positioning is its walking distance to the local shops and cafes, Lake Burley Griffin, Weston Park, Government House and to public transport. Also, an advantage is its proximity to various highly regarded schools, the Parliamentary Triangle, and Canberra's CBD.
Features:
• Five-bedroom home
• Study/6th bedroom
• Master bedroom with walk-in robe, ensuite plus spa bath
• Second bedroom with private ensuite and walk-in robe
• North facing formal, family and rumpus living areas
• Powder room main level
• Back to base alarm
• Quality appliances and incl Gas cooking
• Ducted reverse cycle heating/cooling
• Three additional R/C split systems
• Ample storage including under stair storage
• Wrap around entertaining deck and paved terrace
• Double garage with internal access and rear access
• Laundry chute upstairs
• Large low maintenance established garden plus cubby house and garden shed
• Automatic irrigation system
Inspect
Contact agent


