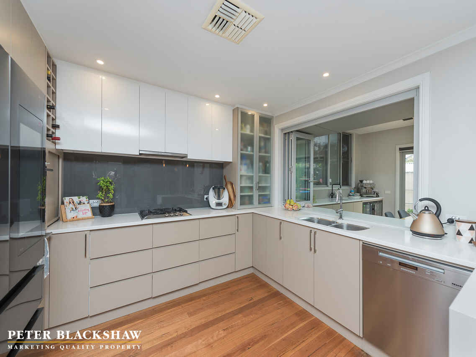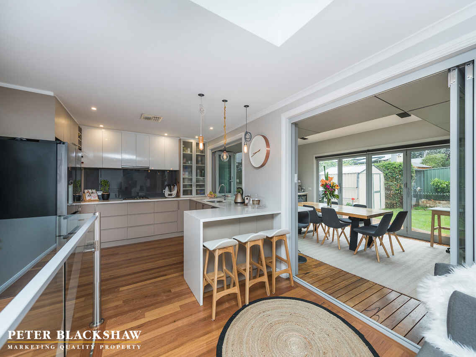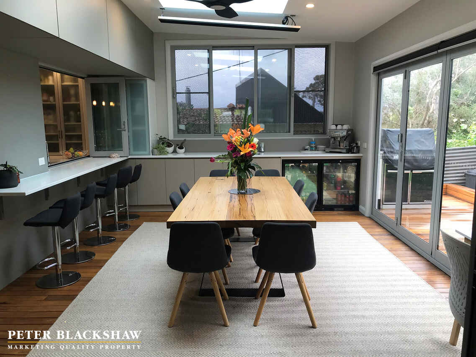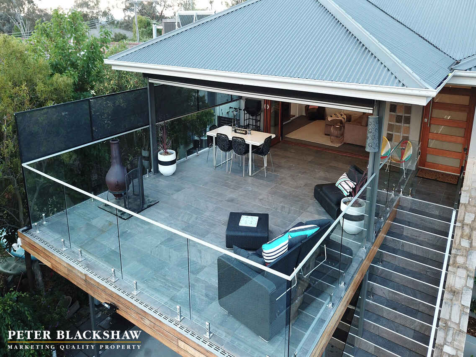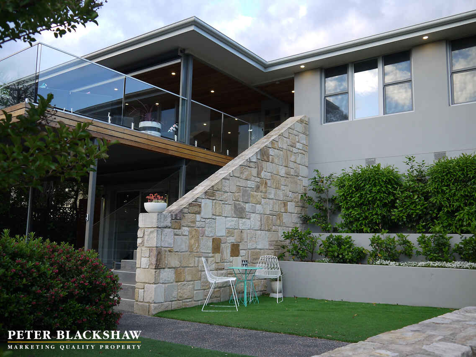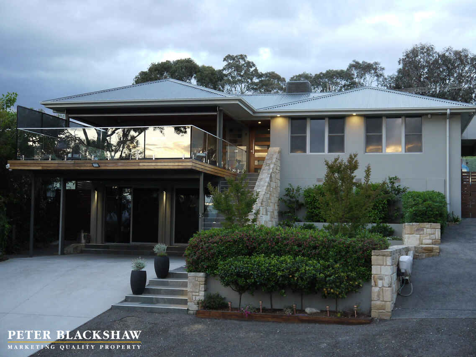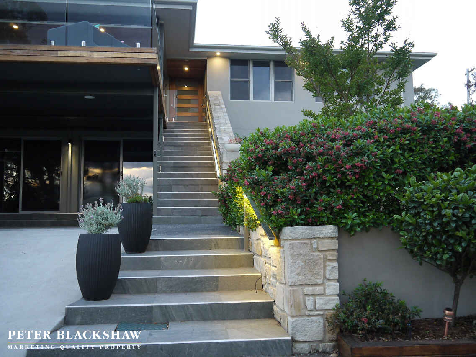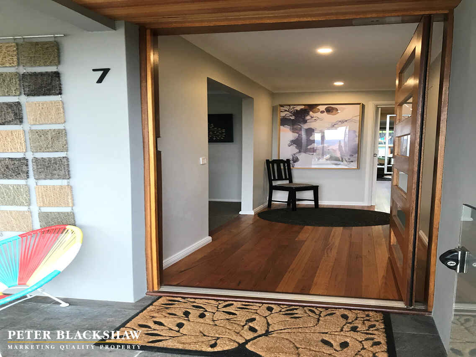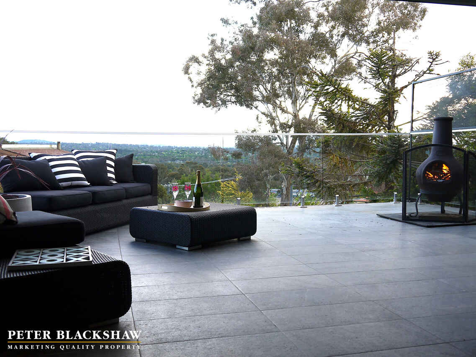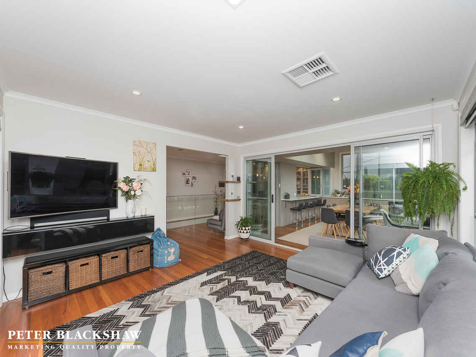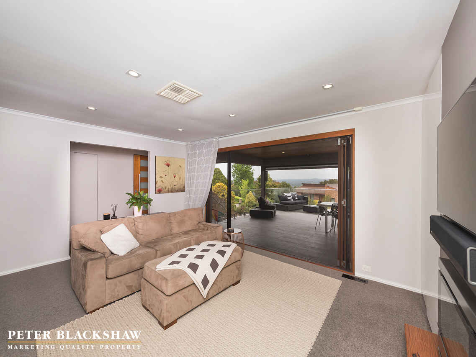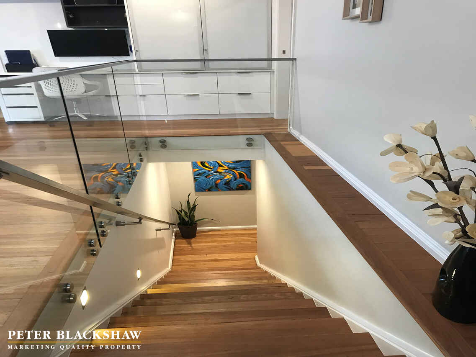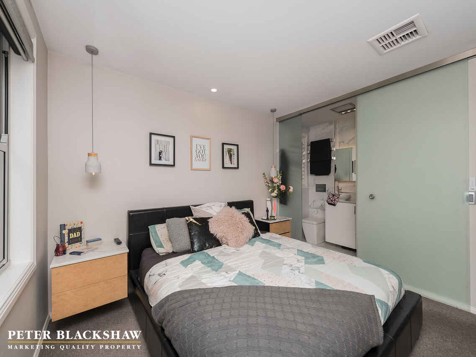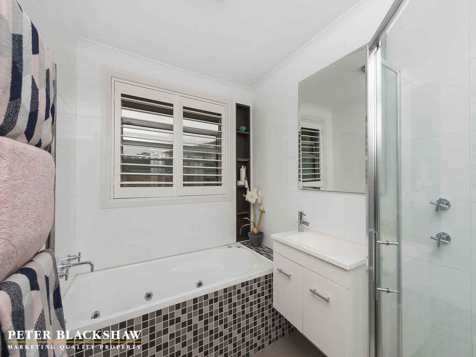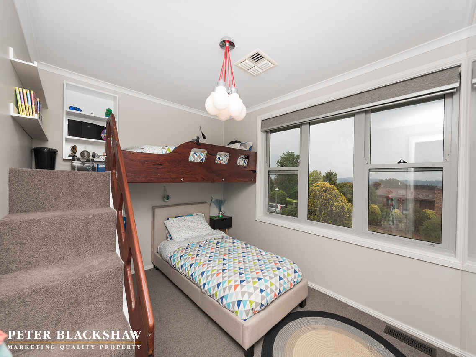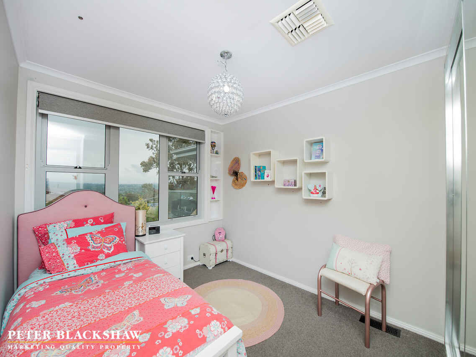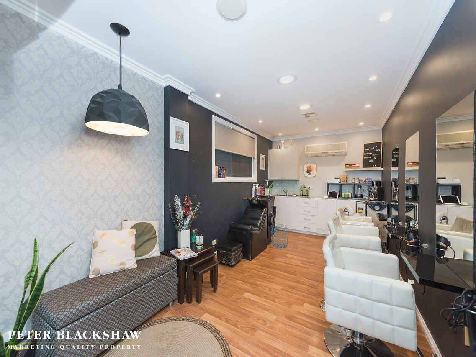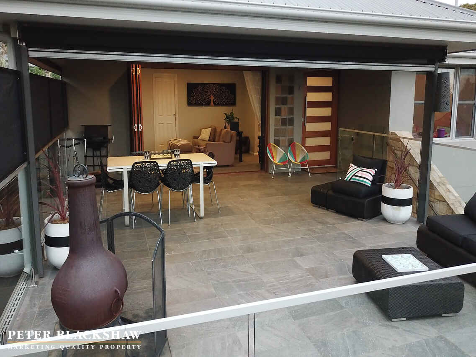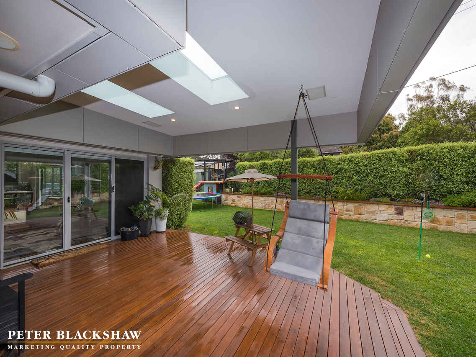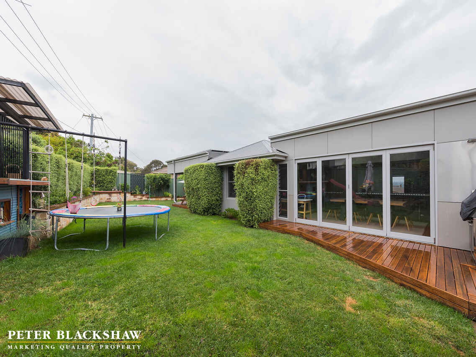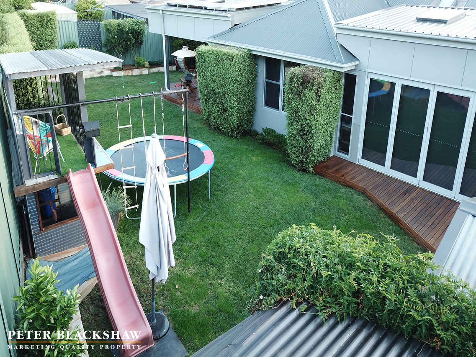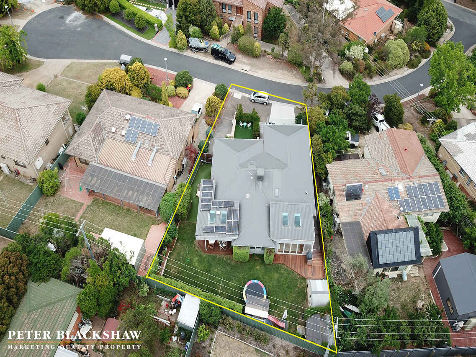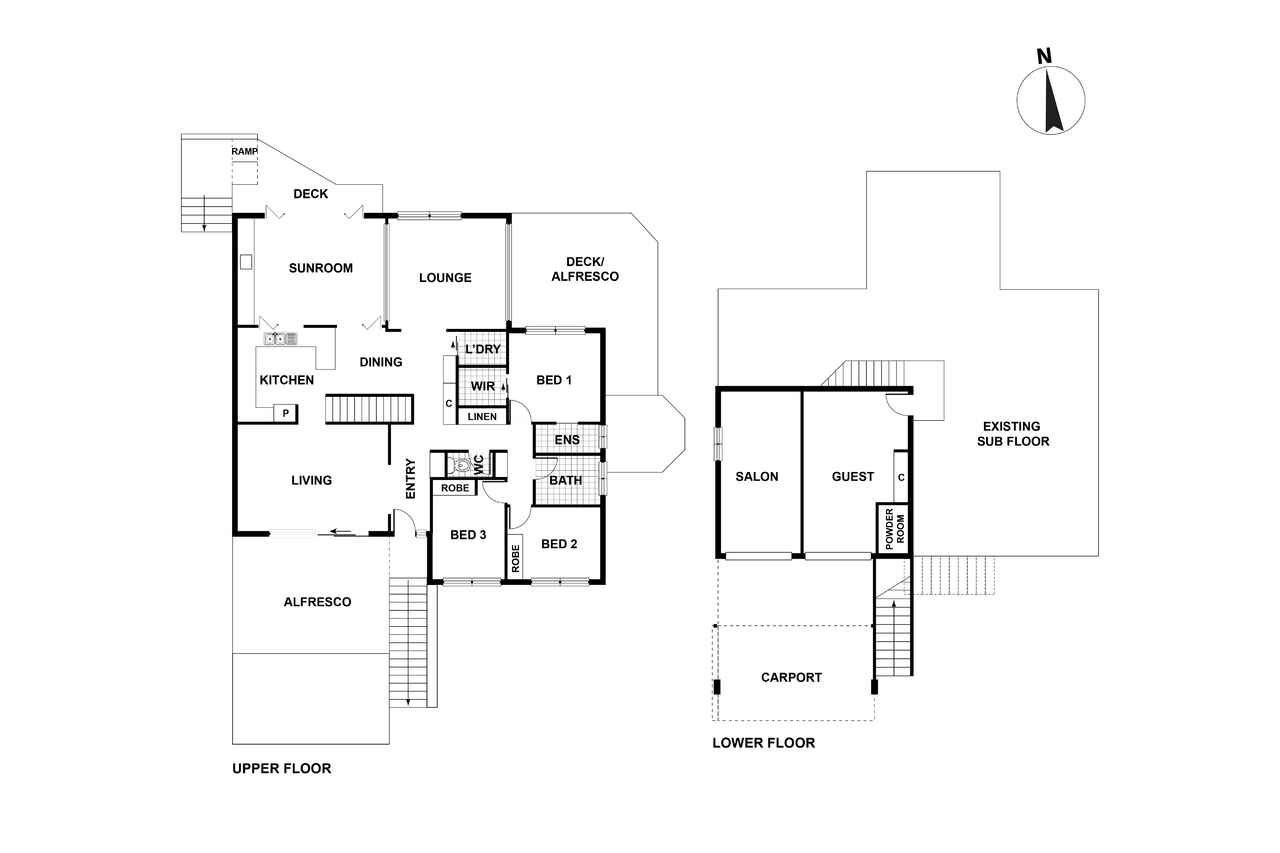High quality home with fully equipped salon
Leased
Location
Lot 13/7 Ryle Place
Flynn ACT 2615
Details
4
2
4
House
$900 per week
Bond: | $3,600.00 |
Land area: | 692 sqm (approx) |
Available: | Now |
Fully renovated high quality home set in a quiet cul-de-sac, a short drive to Belconnen Town Centre with stunning views.
Set over two storeys, upstairs there are three large separate living spaces, all filled with natural light with doors opening open onto the front alfresco balcony, and two rear decks. The kitchen is at the heart of the home, with two breakfast bars, gas cooktop and dishwasher. There is an inbuilt study and generous storage including cupboards under the internal and external staircases.
There are four bedrooms, three upstairs and one downstairs with its own powder room, making a perfect guest bedroom or forth living space. All bedrooms including inbuilt wardrobes with the main bedroom offering a walk in wardrobe and elegant marble ensuite. The main bathroom offers a spa bath and separate toilet.
There is currently a fully equipped hairdressing salon downstairs which would be perfect for a hairdresser or beauty therapist to walk straight into and immediately start trading. The lessors are willing to make slight alterations to this space for the right applicant, making this the ideal property for those with a home business or someone needing separate office space or studio.
The rear yard offers a private and serene space for children to play on the playground equipment and the parents to relax. Bi-monthly seasonal garden maintenance is included.
This home offers an abundance of luxurious features including ducted gas heating and evaporative cooling, video surveillance system, solar panels, electric strip heating to the indoor/outdoor rear living space, outdoor BBQ and joinery, fully automated watering system, inbuilt speakers, automated blinds and a Rinnai instantaneous hot water system with a temperature control panel in each bathroom.
- High quality fully renovated home
- Three separate living spaces
- Large front alfresco balcony with sweeping views
- Two rear decked areas and outdoor kitchen joinery and BBQ
- Three bedrooms upstairs, and one downstairs with powder room
- All bedrooms with built in wardrobes
- Walk in wardrobe and ensuite to the main bedroom
- Main bathroom with spa bath and separate toilet
- Custom inbuilt study
- Fully equipped salon downstairs with split system heating and cooling
- Private rear yard with playground equipment
- Ducted gas heating and evaporative cooling
- Video surveillance system, inbuilt speakers and automated blinds
- Solar panels and fully automated watering system
- Double carport with off street parking available at the front and side
- Bi-monthly seasonal garden maintenance is included
- Energy Efficiency Rating not available
Pets happily considered upon application
Available 29th January 2019
WISH TO INSPECT?
1. Click on the "BOOK INSPECTION" button available on the website
2. Register to join an existing inspection
3. If no time offered, please register so we can contact you once a time is arranged
4. If you do not register, we cannot notify you of any time changes, cancellations or further inspection times
Read MoreSet over two storeys, upstairs there are three large separate living spaces, all filled with natural light with doors opening open onto the front alfresco balcony, and two rear decks. The kitchen is at the heart of the home, with two breakfast bars, gas cooktop and dishwasher. There is an inbuilt study and generous storage including cupboards under the internal and external staircases.
There are four bedrooms, three upstairs and one downstairs with its own powder room, making a perfect guest bedroom or forth living space. All bedrooms including inbuilt wardrobes with the main bedroom offering a walk in wardrobe and elegant marble ensuite. The main bathroom offers a spa bath and separate toilet.
There is currently a fully equipped hairdressing salon downstairs which would be perfect for a hairdresser or beauty therapist to walk straight into and immediately start trading. The lessors are willing to make slight alterations to this space for the right applicant, making this the ideal property for those with a home business or someone needing separate office space or studio.
The rear yard offers a private and serene space for children to play on the playground equipment and the parents to relax. Bi-monthly seasonal garden maintenance is included.
This home offers an abundance of luxurious features including ducted gas heating and evaporative cooling, video surveillance system, solar panels, electric strip heating to the indoor/outdoor rear living space, outdoor BBQ and joinery, fully automated watering system, inbuilt speakers, automated blinds and a Rinnai instantaneous hot water system with a temperature control panel in each bathroom.
- High quality fully renovated home
- Three separate living spaces
- Large front alfresco balcony with sweeping views
- Two rear decked areas and outdoor kitchen joinery and BBQ
- Three bedrooms upstairs, and one downstairs with powder room
- All bedrooms with built in wardrobes
- Walk in wardrobe and ensuite to the main bedroom
- Main bathroom with spa bath and separate toilet
- Custom inbuilt study
- Fully equipped salon downstairs with split system heating and cooling
- Private rear yard with playground equipment
- Ducted gas heating and evaporative cooling
- Video surveillance system, inbuilt speakers and automated blinds
- Solar panels and fully automated watering system
- Double carport with off street parking available at the front and side
- Bi-monthly seasonal garden maintenance is included
- Energy Efficiency Rating not available
Pets happily considered upon application
Available 29th January 2019
WISH TO INSPECT?
1. Click on the "BOOK INSPECTION" button available on the website
2. Register to join an existing inspection
3. If no time offered, please register so we can contact you once a time is arranged
4. If you do not register, we cannot notify you of any time changes, cancellations or further inspection times
Inspect
Contact agent
Listing agents
Fully renovated high quality home set in a quiet cul-de-sac, a short drive to Belconnen Town Centre with stunning views.
Set over two storeys, upstairs there are three large separate living spaces, all filled with natural light with doors opening open onto the front alfresco balcony, and two rear decks. The kitchen is at the heart of the home, with two breakfast bars, gas cooktop and dishwasher. There is an inbuilt study and generous storage including cupboards under the internal and external staircases.
There are four bedrooms, three upstairs and one downstairs with its own powder room, making a perfect guest bedroom or forth living space. All bedrooms including inbuilt wardrobes with the main bedroom offering a walk in wardrobe and elegant marble ensuite. The main bathroom offers a spa bath and separate toilet.
There is currently a fully equipped hairdressing salon downstairs which would be perfect for a hairdresser or beauty therapist to walk straight into and immediately start trading. The lessors are willing to make slight alterations to this space for the right applicant, making this the ideal property for those with a home business or someone needing separate office space or studio.
The rear yard offers a private and serene space for children to play on the playground equipment and the parents to relax. Bi-monthly seasonal garden maintenance is included.
This home offers an abundance of luxurious features including ducted gas heating and evaporative cooling, video surveillance system, solar panels, electric strip heating to the indoor/outdoor rear living space, outdoor BBQ and joinery, fully automated watering system, inbuilt speakers, automated blinds and a Rinnai instantaneous hot water system with a temperature control panel in each bathroom.
- High quality fully renovated home
- Three separate living spaces
- Large front alfresco balcony with sweeping views
- Two rear decked areas and outdoor kitchen joinery and BBQ
- Three bedrooms upstairs, and one downstairs with powder room
- All bedrooms with built in wardrobes
- Walk in wardrobe and ensuite to the main bedroom
- Main bathroom with spa bath and separate toilet
- Custom inbuilt study
- Fully equipped salon downstairs with split system heating and cooling
- Private rear yard with playground equipment
- Ducted gas heating and evaporative cooling
- Video surveillance system, inbuilt speakers and automated blinds
- Solar panels and fully automated watering system
- Double carport with off street parking available at the front and side
- Bi-monthly seasonal garden maintenance is included
- Energy Efficiency Rating not available
Pets happily considered upon application
Available 29th January 2019
WISH TO INSPECT?
1. Click on the "BOOK INSPECTION" button available on the website
2. Register to join an existing inspection
3. If no time offered, please register so we can contact you once a time is arranged
4. If you do not register, we cannot notify you of any time changes, cancellations or further inspection times
Read MoreSet over two storeys, upstairs there are three large separate living spaces, all filled with natural light with doors opening open onto the front alfresco balcony, and two rear decks. The kitchen is at the heart of the home, with two breakfast bars, gas cooktop and dishwasher. There is an inbuilt study and generous storage including cupboards under the internal and external staircases.
There are four bedrooms, three upstairs and one downstairs with its own powder room, making a perfect guest bedroom or forth living space. All bedrooms including inbuilt wardrobes with the main bedroom offering a walk in wardrobe and elegant marble ensuite. The main bathroom offers a spa bath and separate toilet.
There is currently a fully equipped hairdressing salon downstairs which would be perfect for a hairdresser or beauty therapist to walk straight into and immediately start trading. The lessors are willing to make slight alterations to this space for the right applicant, making this the ideal property for those with a home business or someone needing separate office space or studio.
The rear yard offers a private and serene space for children to play on the playground equipment and the parents to relax. Bi-monthly seasonal garden maintenance is included.
This home offers an abundance of luxurious features including ducted gas heating and evaporative cooling, video surveillance system, solar panels, electric strip heating to the indoor/outdoor rear living space, outdoor BBQ and joinery, fully automated watering system, inbuilt speakers, automated blinds and a Rinnai instantaneous hot water system with a temperature control panel in each bathroom.
- High quality fully renovated home
- Three separate living spaces
- Large front alfresco balcony with sweeping views
- Two rear decked areas and outdoor kitchen joinery and BBQ
- Three bedrooms upstairs, and one downstairs with powder room
- All bedrooms with built in wardrobes
- Walk in wardrobe and ensuite to the main bedroom
- Main bathroom with spa bath and separate toilet
- Custom inbuilt study
- Fully equipped salon downstairs with split system heating and cooling
- Private rear yard with playground equipment
- Ducted gas heating and evaporative cooling
- Video surveillance system, inbuilt speakers and automated blinds
- Solar panels and fully automated watering system
- Double carport with off street parking available at the front and side
- Bi-monthly seasonal garden maintenance is included
- Energy Efficiency Rating not available
Pets happily considered upon application
Available 29th January 2019
WISH TO INSPECT?
1. Click on the "BOOK INSPECTION" button available on the website
2. Register to join an existing inspection
3. If no time offered, please register so we can contact you once a time is arranged
4. If you do not register, we cannot notify you of any time changes, cancellations or further inspection times
Location
Lot 13/7 Ryle Place
Flynn ACT 2615
Details
4
2
4
House
$900 per week
Bond: | $3,600.00 |
Land area: | 692 sqm (approx) |
Available: | Now |
Fully renovated high quality home set in a quiet cul-de-sac, a short drive to Belconnen Town Centre with stunning views.
Set over two storeys, upstairs there are three large separate living spaces, all filled with natural light with doors opening open onto the front alfresco balcony, and two rear decks. The kitchen is at the heart of the home, with two breakfast bars, gas cooktop and dishwasher. There is an inbuilt study and generous storage including cupboards under the internal and external staircases.
There are four bedrooms, three upstairs and one downstairs with its own powder room, making a perfect guest bedroom or forth living space. All bedrooms including inbuilt wardrobes with the main bedroom offering a walk in wardrobe and elegant marble ensuite. The main bathroom offers a spa bath and separate toilet.
There is currently a fully equipped hairdressing salon downstairs which would be perfect for a hairdresser or beauty therapist to walk straight into and immediately start trading. The lessors are willing to make slight alterations to this space for the right applicant, making this the ideal property for those with a home business or someone needing separate office space or studio.
The rear yard offers a private and serene space for children to play on the playground equipment and the parents to relax. Bi-monthly seasonal garden maintenance is included.
This home offers an abundance of luxurious features including ducted gas heating and evaporative cooling, video surveillance system, solar panels, electric strip heating to the indoor/outdoor rear living space, outdoor BBQ and joinery, fully automated watering system, inbuilt speakers, automated blinds and a Rinnai instantaneous hot water system with a temperature control panel in each bathroom.
- High quality fully renovated home
- Three separate living spaces
- Large front alfresco balcony with sweeping views
- Two rear decked areas and outdoor kitchen joinery and BBQ
- Three bedrooms upstairs, and one downstairs with powder room
- All bedrooms with built in wardrobes
- Walk in wardrobe and ensuite to the main bedroom
- Main bathroom with spa bath and separate toilet
- Custom inbuilt study
- Fully equipped salon downstairs with split system heating and cooling
- Private rear yard with playground equipment
- Ducted gas heating and evaporative cooling
- Video surveillance system, inbuilt speakers and automated blinds
- Solar panels and fully automated watering system
- Double carport with off street parking available at the front and side
- Bi-monthly seasonal garden maintenance is included
- Energy Efficiency Rating not available
Pets happily considered upon application
Available 29th January 2019
WISH TO INSPECT?
1. Click on the "BOOK INSPECTION" button available on the website
2. Register to join an existing inspection
3. If no time offered, please register so we can contact you once a time is arranged
4. If you do not register, we cannot notify you of any time changes, cancellations or further inspection times
Read MoreSet over two storeys, upstairs there are three large separate living spaces, all filled with natural light with doors opening open onto the front alfresco balcony, and two rear decks. The kitchen is at the heart of the home, with two breakfast bars, gas cooktop and dishwasher. There is an inbuilt study and generous storage including cupboards under the internal and external staircases.
There are four bedrooms, three upstairs and one downstairs with its own powder room, making a perfect guest bedroom or forth living space. All bedrooms including inbuilt wardrobes with the main bedroom offering a walk in wardrobe and elegant marble ensuite. The main bathroom offers a spa bath and separate toilet.
There is currently a fully equipped hairdressing salon downstairs which would be perfect for a hairdresser or beauty therapist to walk straight into and immediately start trading. The lessors are willing to make slight alterations to this space for the right applicant, making this the ideal property for those with a home business or someone needing separate office space or studio.
The rear yard offers a private and serene space for children to play on the playground equipment and the parents to relax. Bi-monthly seasonal garden maintenance is included.
This home offers an abundance of luxurious features including ducted gas heating and evaporative cooling, video surveillance system, solar panels, electric strip heating to the indoor/outdoor rear living space, outdoor BBQ and joinery, fully automated watering system, inbuilt speakers, automated blinds and a Rinnai instantaneous hot water system with a temperature control panel in each bathroom.
- High quality fully renovated home
- Three separate living spaces
- Large front alfresco balcony with sweeping views
- Two rear decked areas and outdoor kitchen joinery and BBQ
- Three bedrooms upstairs, and one downstairs with powder room
- All bedrooms with built in wardrobes
- Walk in wardrobe and ensuite to the main bedroom
- Main bathroom with spa bath and separate toilet
- Custom inbuilt study
- Fully equipped salon downstairs with split system heating and cooling
- Private rear yard with playground equipment
- Ducted gas heating and evaporative cooling
- Video surveillance system, inbuilt speakers and automated blinds
- Solar panels and fully automated watering system
- Double carport with off street parking available at the front and side
- Bi-monthly seasonal garden maintenance is included
- Energy Efficiency Rating not available
Pets happily considered upon application
Available 29th January 2019
WISH TO INSPECT?
1. Click on the "BOOK INSPECTION" button available on the website
2. Register to join an existing inspection
3. If no time offered, please register so we can contact you once a time is arranged
4. If you do not register, we cannot notify you of any time changes, cancellations or further inspection times
Inspect
Contact agent


