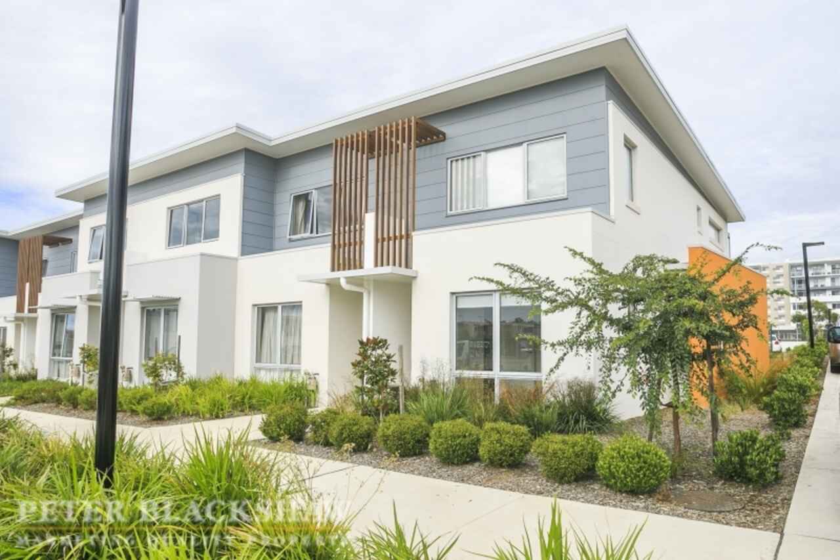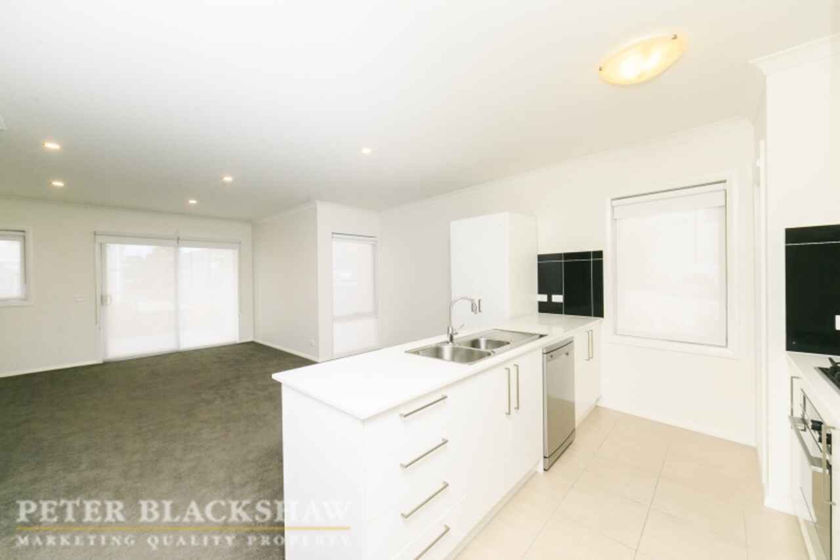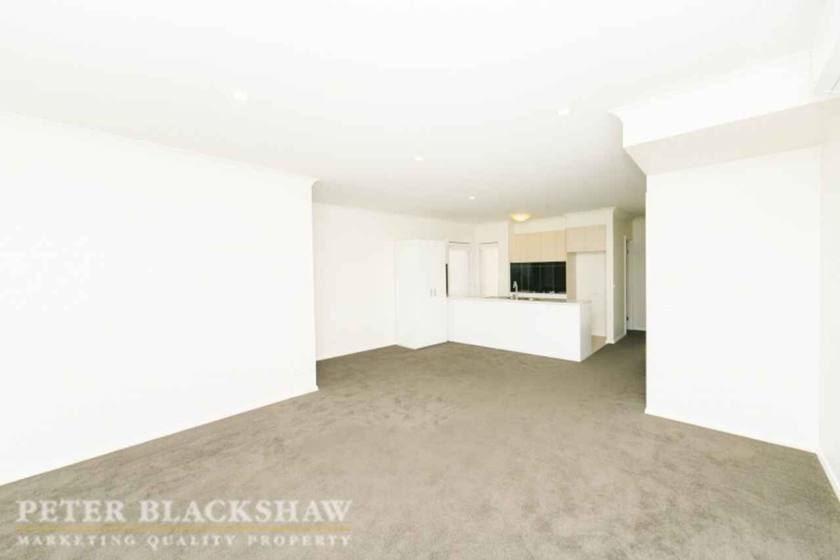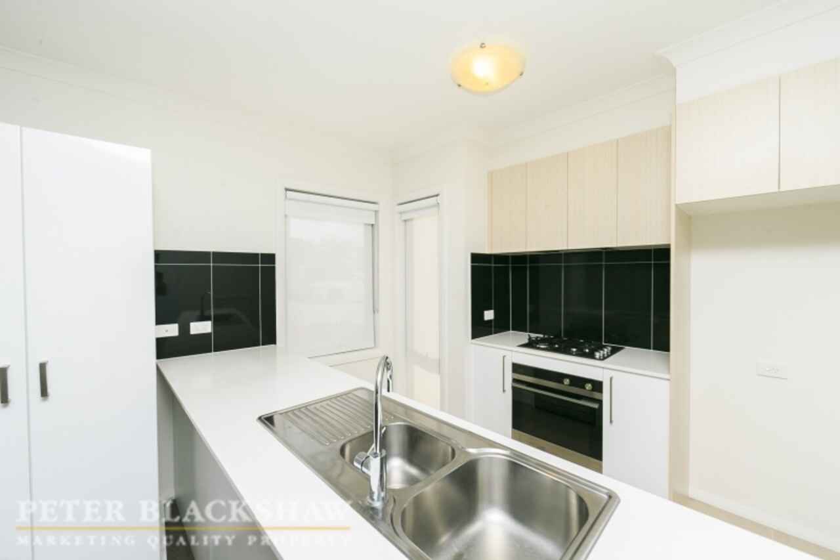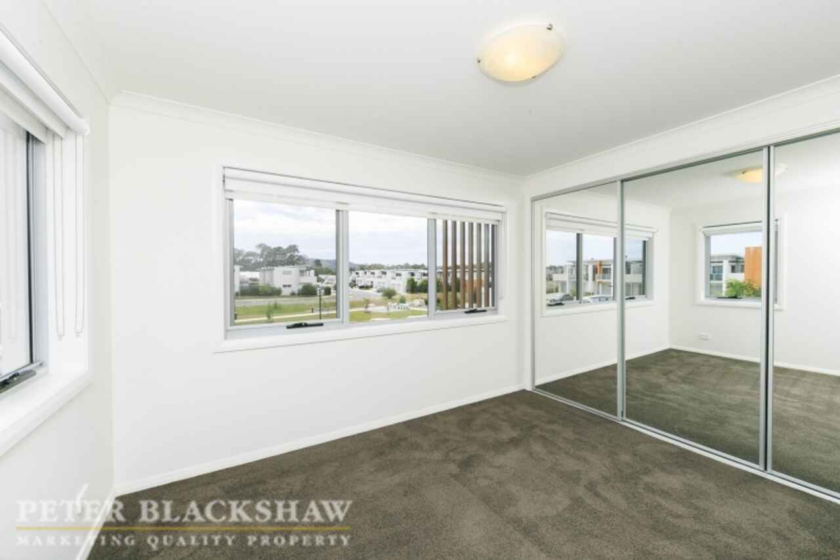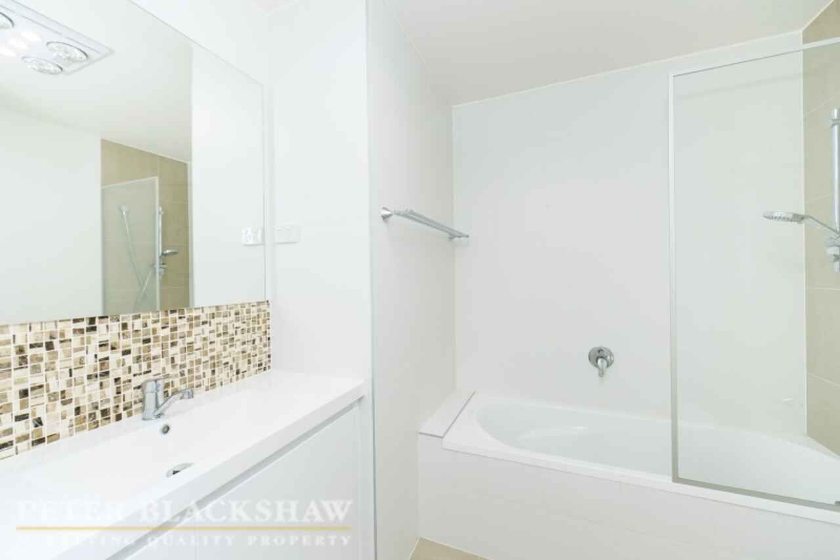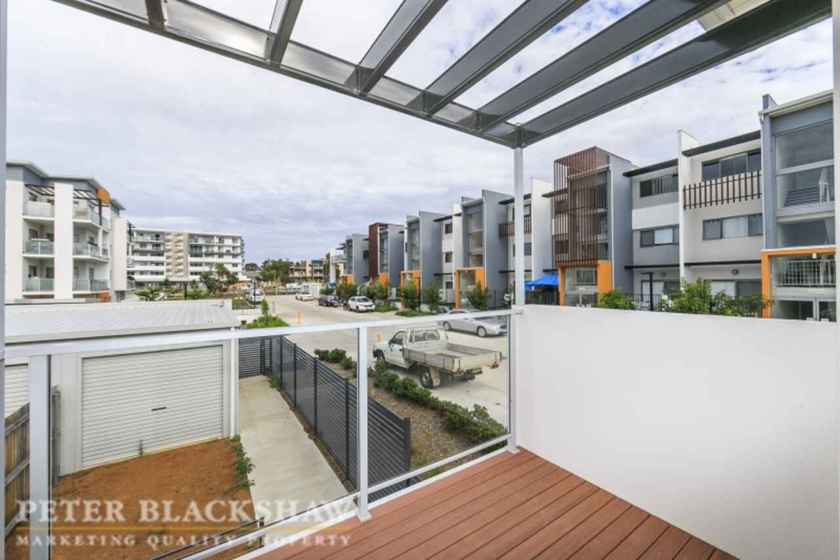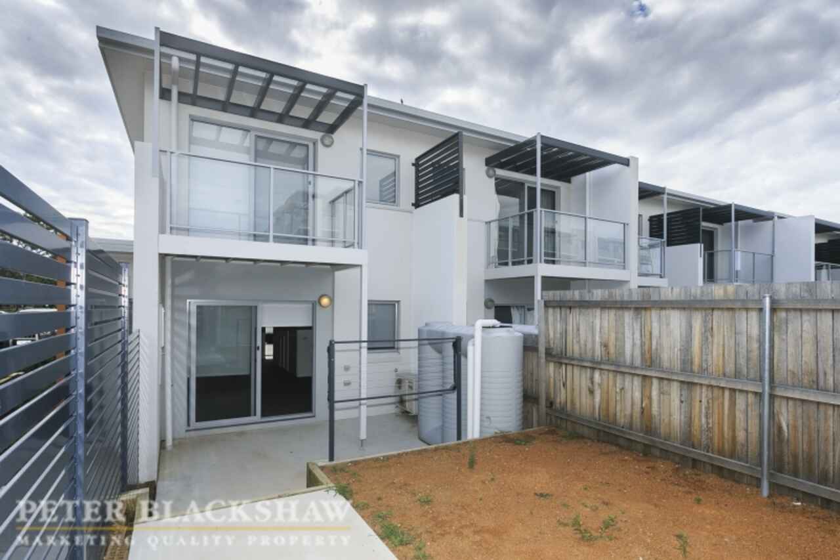Spacious two storey townhouse, minutes to Gungahlin Town Centre
Leased
Location
Lot 1/148/142 Mapleton Avenue
Harrison ACT 2914
Details
3
2
1
Townhouse
$520 per week
Bond: | $2,080.00 |
Available: | Now |
Located in the Symphony Park development, this two storey townhouse with only one side neighbour provides a convenient and low maintenance lifestyle with the future light rail line (under construction) at your doorstep, Franklin Woolworths and shops less than a 1km walk, a short drive to Gungahlin Town Centre and with local playing fields and walking tracks nearby.
On the ground floor is a tiled entrance, spacious kitchen and open plan living and dining space, along with the third bedroom without wardrobes; perfect for a guest bedroom or home office, a separate powder room, European style laundry and under stair storage area.
The kitchen offers generous storage space, breakfast bar, four burner gas cook top, electric oven and dishwasher. The open plan carpeted living and dining area includes split system heating and cooling and leads directly out to the rear private courtyard with undercover space for entertaining, plus a single automatic garage with roller door access into the courtyard for bike or trailer storage.
The oversized carpeted main bedroom is located upstairs with a study nook, split system heating and cooling, large mirrored sliding door built in wardrobes, balcony with sweeping views plus an ensuite bathroom. The second bedroom is also generously sized and includes built in wardrobes. The main bathroom is also located upstairs with bath tub and overhead shower.
- Modern kitchen with generous storage, gas cook top, dishwasher and breakfast bar
- Spacious open plan carpeted living and dining area with split system heating and cooling
- Rear private courtyard with undercover area for entertaining
- Oversized main bedroom upstairs with study nook, split system heating and cooling, ensuite and balcony
- Second bedroom upstairs, third bedroom is located downstairs
- Built in wardrobes to bedrooms one and two
- Main bathroom with shower over bath tub
- Downstairs powder room
- European style laundry
- Under stair storage space
- Single automatic garage with rear roller door through to courtyard
- Well maintained complex with visitor parking and BBQ areas
- Energy Efficiency Rating not available
Available 22 November 2018
WISH TO INSPECT?
1. Click on the "BOOK INSPECTION" button
2. Register to join an existing inspection
3. If no time offered, please register so we can contact you once a time is arranged
4. If you do not register, we cannot notify you of any time changes, cancellations or further inspection times
Read MoreOn the ground floor is a tiled entrance, spacious kitchen and open plan living and dining space, along with the third bedroom without wardrobes; perfect for a guest bedroom or home office, a separate powder room, European style laundry and under stair storage area.
The kitchen offers generous storage space, breakfast bar, four burner gas cook top, electric oven and dishwasher. The open plan carpeted living and dining area includes split system heating and cooling and leads directly out to the rear private courtyard with undercover space for entertaining, plus a single automatic garage with roller door access into the courtyard for bike or trailer storage.
The oversized carpeted main bedroom is located upstairs with a study nook, split system heating and cooling, large mirrored sliding door built in wardrobes, balcony with sweeping views plus an ensuite bathroom. The second bedroom is also generously sized and includes built in wardrobes. The main bathroom is also located upstairs with bath tub and overhead shower.
- Modern kitchen with generous storage, gas cook top, dishwasher and breakfast bar
- Spacious open plan carpeted living and dining area with split system heating and cooling
- Rear private courtyard with undercover area for entertaining
- Oversized main bedroom upstairs with study nook, split system heating and cooling, ensuite and balcony
- Second bedroom upstairs, third bedroom is located downstairs
- Built in wardrobes to bedrooms one and two
- Main bathroom with shower over bath tub
- Downstairs powder room
- European style laundry
- Under stair storage space
- Single automatic garage with rear roller door through to courtyard
- Well maintained complex with visitor parking and BBQ areas
- Energy Efficiency Rating not available
Available 22 November 2018
WISH TO INSPECT?
1. Click on the "BOOK INSPECTION" button
2. Register to join an existing inspection
3. If no time offered, please register so we can contact you once a time is arranged
4. If you do not register, we cannot notify you of any time changes, cancellations or further inspection times
Inspect
Contact agent
Listing agents
Located in the Symphony Park development, this two storey townhouse with only one side neighbour provides a convenient and low maintenance lifestyle with the future light rail line (under construction) at your doorstep, Franklin Woolworths and shops less than a 1km walk, a short drive to Gungahlin Town Centre and with local playing fields and walking tracks nearby.
On the ground floor is a tiled entrance, spacious kitchen and open plan living and dining space, along with the third bedroom without wardrobes; perfect for a guest bedroom or home office, a separate powder room, European style laundry and under stair storage area.
The kitchen offers generous storage space, breakfast bar, four burner gas cook top, electric oven and dishwasher. The open plan carpeted living and dining area includes split system heating and cooling and leads directly out to the rear private courtyard with undercover space for entertaining, plus a single automatic garage with roller door access into the courtyard for bike or trailer storage.
The oversized carpeted main bedroom is located upstairs with a study nook, split system heating and cooling, large mirrored sliding door built in wardrobes, balcony with sweeping views plus an ensuite bathroom. The second bedroom is also generously sized and includes built in wardrobes. The main bathroom is also located upstairs with bath tub and overhead shower.
- Modern kitchen with generous storage, gas cook top, dishwasher and breakfast bar
- Spacious open plan carpeted living and dining area with split system heating and cooling
- Rear private courtyard with undercover area for entertaining
- Oversized main bedroom upstairs with study nook, split system heating and cooling, ensuite and balcony
- Second bedroom upstairs, third bedroom is located downstairs
- Built in wardrobes to bedrooms one and two
- Main bathroom with shower over bath tub
- Downstairs powder room
- European style laundry
- Under stair storage space
- Single automatic garage with rear roller door through to courtyard
- Well maintained complex with visitor parking and BBQ areas
- Energy Efficiency Rating not available
Available 22 November 2018
WISH TO INSPECT?
1. Click on the "BOOK INSPECTION" button
2. Register to join an existing inspection
3. If no time offered, please register so we can contact you once a time is arranged
4. If you do not register, we cannot notify you of any time changes, cancellations or further inspection times
Read MoreOn the ground floor is a tiled entrance, spacious kitchen and open plan living and dining space, along with the third bedroom without wardrobes; perfect for a guest bedroom or home office, a separate powder room, European style laundry and under stair storage area.
The kitchen offers generous storage space, breakfast bar, four burner gas cook top, electric oven and dishwasher. The open plan carpeted living and dining area includes split system heating and cooling and leads directly out to the rear private courtyard with undercover space for entertaining, plus a single automatic garage with roller door access into the courtyard for bike or trailer storage.
The oversized carpeted main bedroom is located upstairs with a study nook, split system heating and cooling, large mirrored sliding door built in wardrobes, balcony with sweeping views plus an ensuite bathroom. The second bedroom is also generously sized and includes built in wardrobes. The main bathroom is also located upstairs with bath tub and overhead shower.
- Modern kitchen with generous storage, gas cook top, dishwasher and breakfast bar
- Spacious open plan carpeted living and dining area with split system heating and cooling
- Rear private courtyard with undercover area for entertaining
- Oversized main bedroom upstairs with study nook, split system heating and cooling, ensuite and balcony
- Second bedroom upstairs, third bedroom is located downstairs
- Built in wardrobes to bedrooms one and two
- Main bathroom with shower over bath tub
- Downstairs powder room
- European style laundry
- Under stair storage space
- Single automatic garage with rear roller door through to courtyard
- Well maintained complex with visitor parking and BBQ areas
- Energy Efficiency Rating not available
Available 22 November 2018
WISH TO INSPECT?
1. Click on the "BOOK INSPECTION" button
2. Register to join an existing inspection
3. If no time offered, please register so we can contact you once a time is arranged
4. If you do not register, we cannot notify you of any time changes, cancellations or further inspection times
Location
Lot 1/148/142 Mapleton Avenue
Harrison ACT 2914
Details
3
2
1
Townhouse
$520 per week
Bond: | $2,080.00 |
Available: | Now |
Located in the Symphony Park development, this two storey townhouse with only one side neighbour provides a convenient and low maintenance lifestyle with the future light rail line (under construction) at your doorstep, Franklin Woolworths and shops less than a 1km walk, a short drive to Gungahlin Town Centre and with local playing fields and walking tracks nearby.
On the ground floor is a tiled entrance, spacious kitchen and open plan living and dining space, along with the third bedroom without wardrobes; perfect for a guest bedroom or home office, a separate powder room, European style laundry and under stair storage area.
The kitchen offers generous storage space, breakfast bar, four burner gas cook top, electric oven and dishwasher. The open plan carpeted living and dining area includes split system heating and cooling and leads directly out to the rear private courtyard with undercover space for entertaining, plus a single automatic garage with roller door access into the courtyard for bike or trailer storage.
The oversized carpeted main bedroom is located upstairs with a study nook, split system heating and cooling, large mirrored sliding door built in wardrobes, balcony with sweeping views plus an ensuite bathroom. The second bedroom is also generously sized and includes built in wardrobes. The main bathroom is also located upstairs with bath tub and overhead shower.
- Modern kitchen with generous storage, gas cook top, dishwasher and breakfast bar
- Spacious open plan carpeted living and dining area with split system heating and cooling
- Rear private courtyard with undercover area for entertaining
- Oversized main bedroom upstairs with study nook, split system heating and cooling, ensuite and balcony
- Second bedroom upstairs, third bedroom is located downstairs
- Built in wardrobes to bedrooms one and two
- Main bathroom with shower over bath tub
- Downstairs powder room
- European style laundry
- Under stair storage space
- Single automatic garage with rear roller door through to courtyard
- Well maintained complex with visitor parking and BBQ areas
- Energy Efficiency Rating not available
Available 22 November 2018
WISH TO INSPECT?
1. Click on the "BOOK INSPECTION" button
2. Register to join an existing inspection
3. If no time offered, please register so we can contact you once a time is arranged
4. If you do not register, we cannot notify you of any time changes, cancellations or further inspection times
Read MoreOn the ground floor is a tiled entrance, spacious kitchen and open plan living and dining space, along with the third bedroom without wardrobes; perfect for a guest bedroom or home office, a separate powder room, European style laundry and under stair storage area.
The kitchen offers generous storage space, breakfast bar, four burner gas cook top, electric oven and dishwasher. The open plan carpeted living and dining area includes split system heating and cooling and leads directly out to the rear private courtyard with undercover space for entertaining, plus a single automatic garage with roller door access into the courtyard for bike or trailer storage.
The oversized carpeted main bedroom is located upstairs with a study nook, split system heating and cooling, large mirrored sliding door built in wardrobes, balcony with sweeping views plus an ensuite bathroom. The second bedroom is also generously sized and includes built in wardrobes. The main bathroom is also located upstairs with bath tub and overhead shower.
- Modern kitchen with generous storage, gas cook top, dishwasher and breakfast bar
- Spacious open plan carpeted living and dining area with split system heating and cooling
- Rear private courtyard with undercover area for entertaining
- Oversized main bedroom upstairs with study nook, split system heating and cooling, ensuite and balcony
- Second bedroom upstairs, third bedroom is located downstairs
- Built in wardrobes to bedrooms one and two
- Main bathroom with shower over bath tub
- Downstairs powder room
- European style laundry
- Under stair storage space
- Single automatic garage with rear roller door through to courtyard
- Well maintained complex with visitor parking and BBQ areas
- Energy Efficiency Rating not available
Available 22 November 2018
WISH TO INSPECT?
1. Click on the "BOOK INSPECTION" button
2. Register to join an existing inspection
3. If no time offered, please register so we can contact you once a time is arranged
4. If you do not register, we cannot notify you of any time changes, cancellations or further inspection times
Inspect
Contact agent


