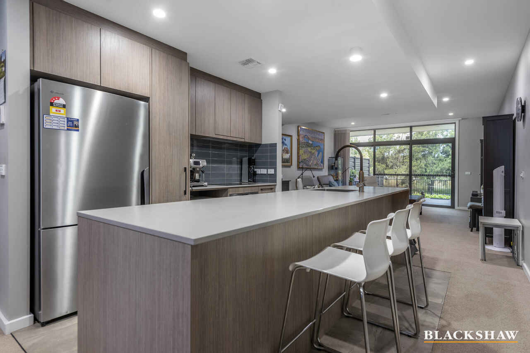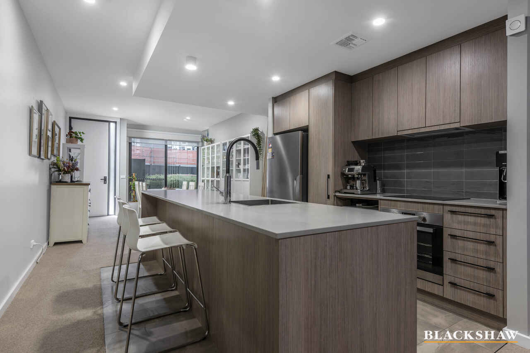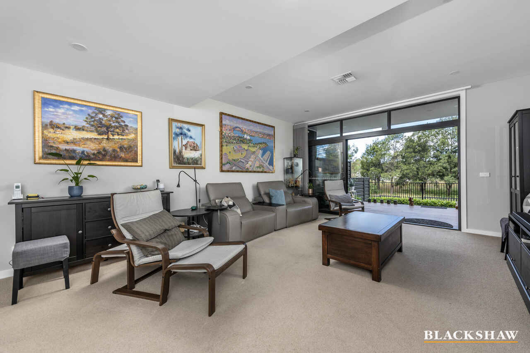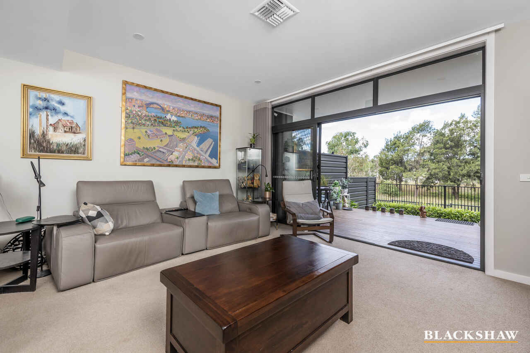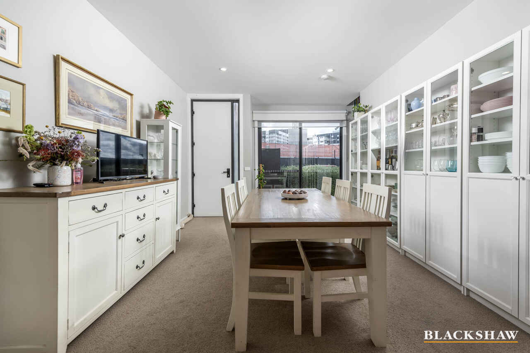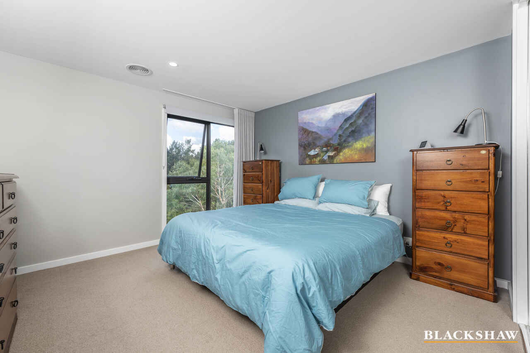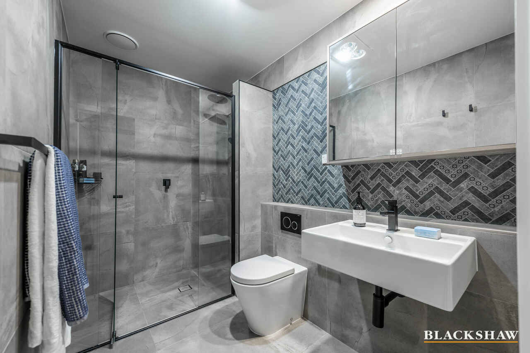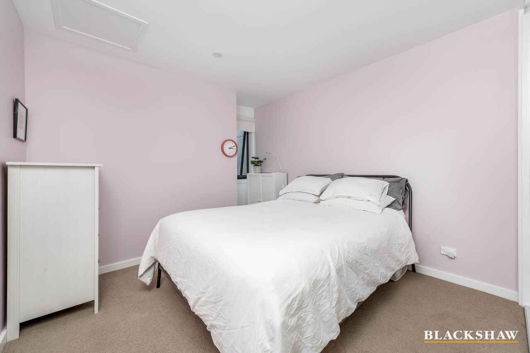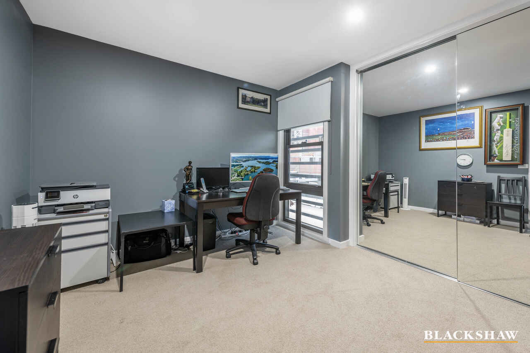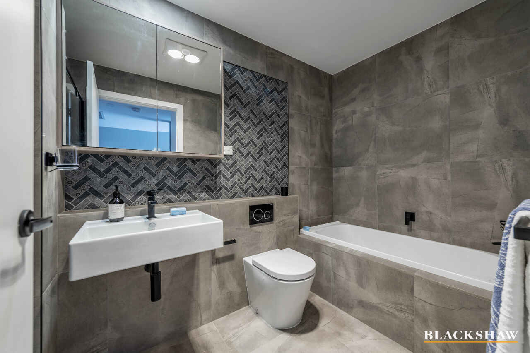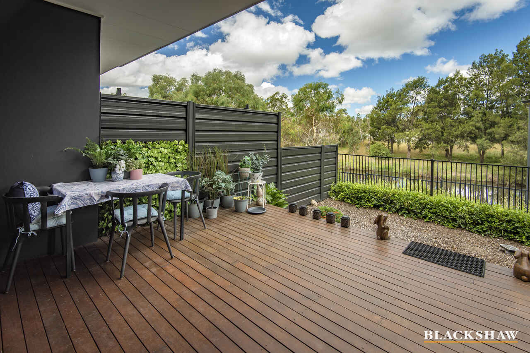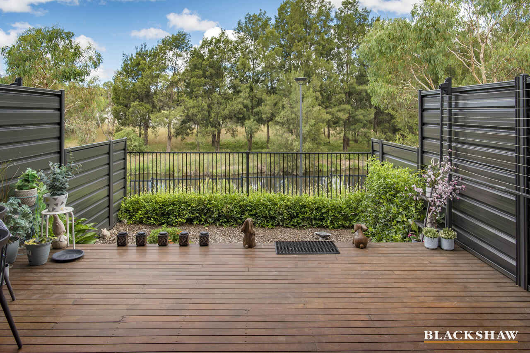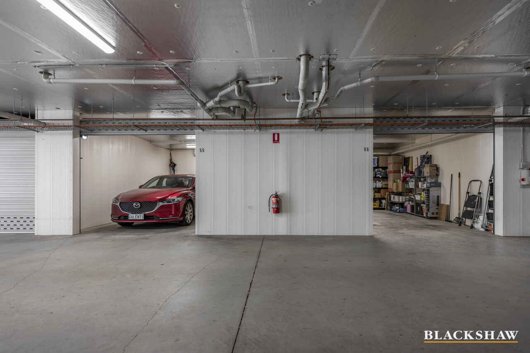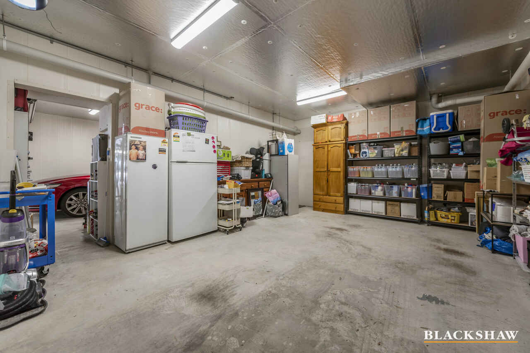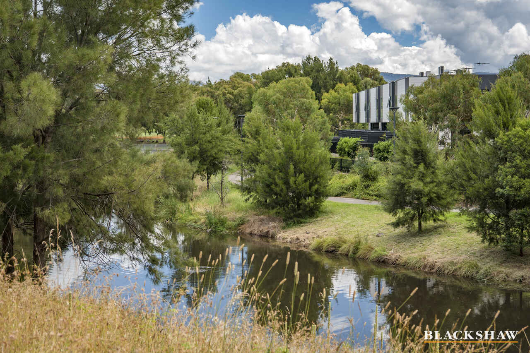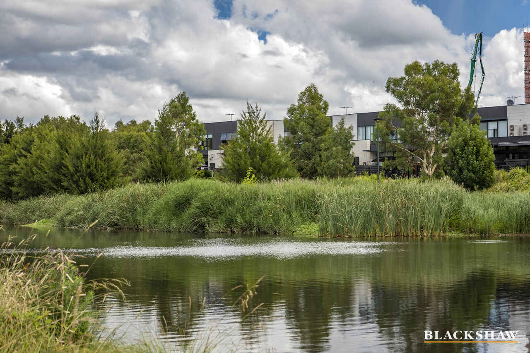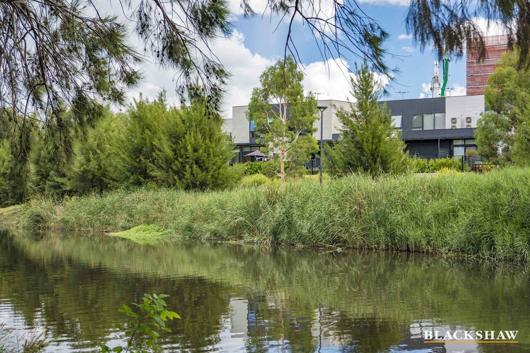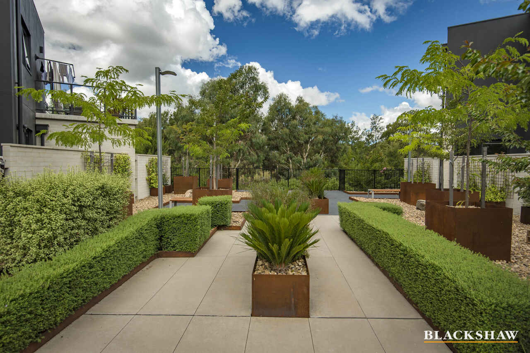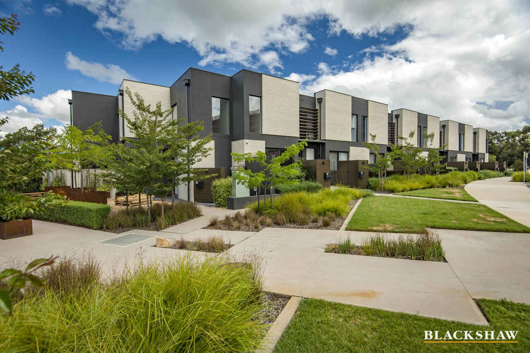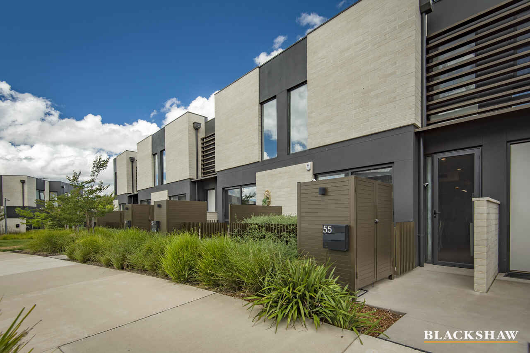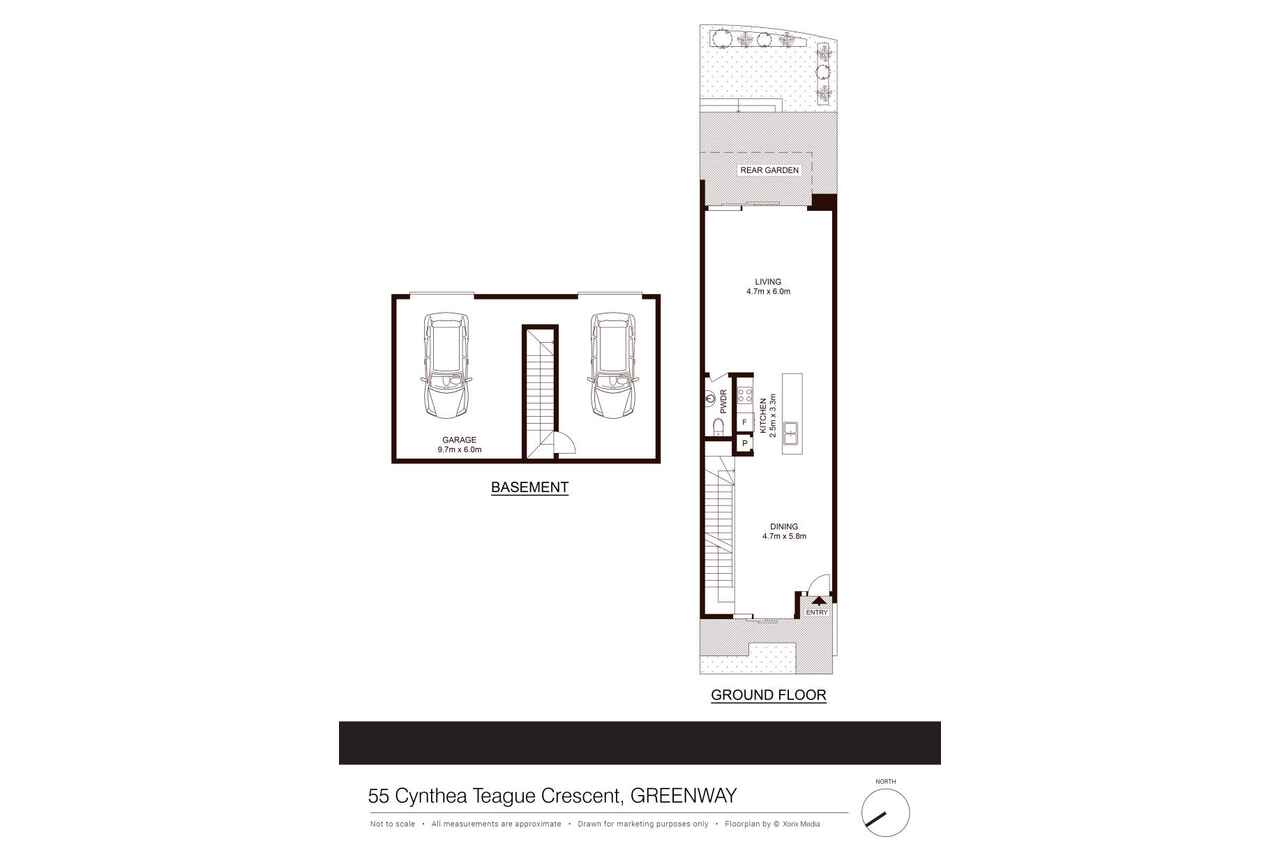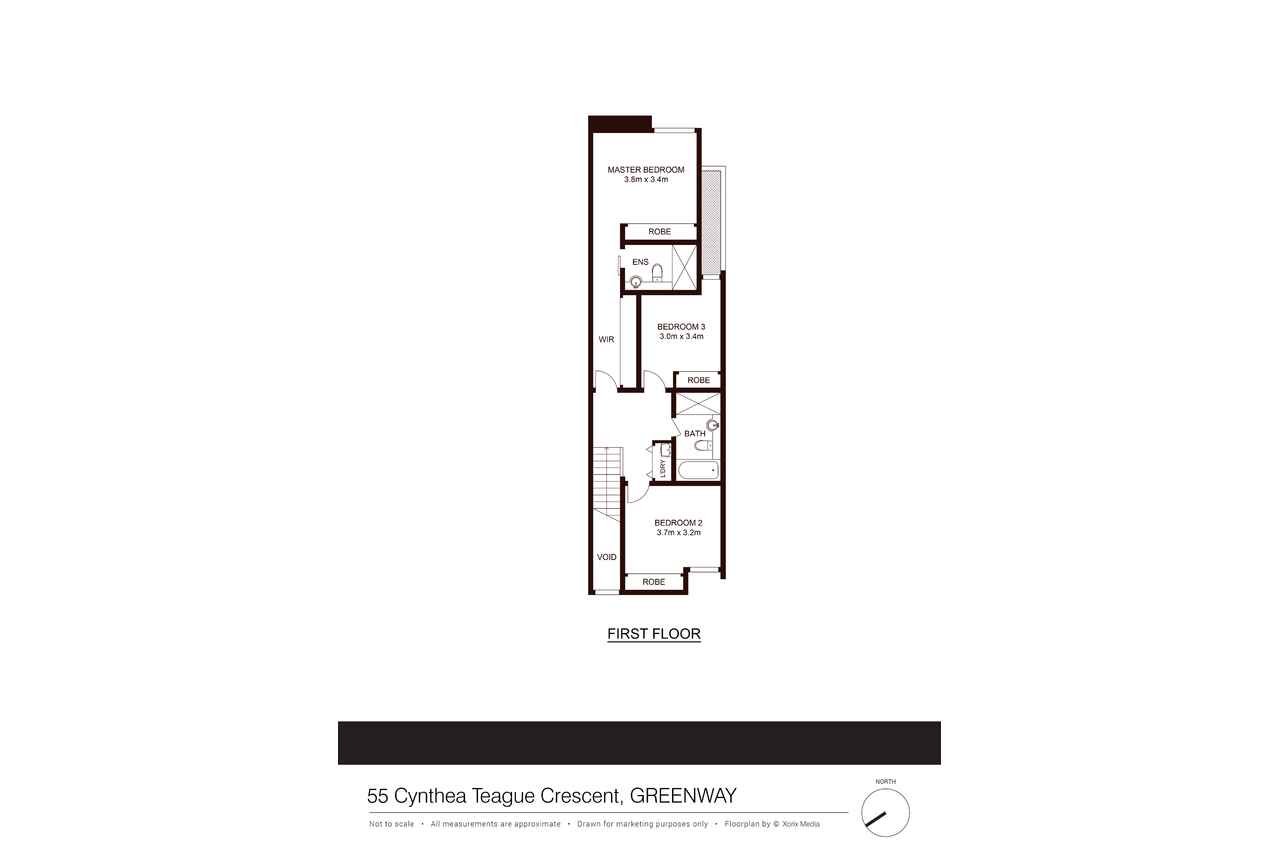Luxury Finishes and Quality Inclusions
Sold
Location
55 Cynthea Teague Crescent
Greenway ACT 2900
Details
3
2
2
EER: 6.0
Townhouse
Auction Saturday, 18 May 01:00 PM On Site
Land area: | 216 sqm (approx) |
Building size: | 247 sqm (approx) |
With views of the Tuggeranong Creek - home to waterfowl, ducks, platypus, black swans and pelicans - this spacious, well appointed, luxuriously finished, three bedroom, two bathroom townhouse offers something very unique and rare within the Tuggeranong Valley property market.
Having a total of 152m2 of internal living, plus 36m2 of external courtyard and not forgetting the 59m2 of internal access garaging, this hard to find townhouse will be sure to tick all the boxes for one lucky buyer.
The ground floor includes a luxury kitchen with 20mm stone bench tops, stainless steel ARISTON appliances, soft close cabinetry and is positioned between a large dining area of approximately 4 x 6 metres in size, and the family space of approximately 5 x 6 metres.
A generous family space opens effortlessly onto the 36m2 courtyard via triple stack sliding doors and includes a timber deck plus yard area.
The first floor comprises of two generous sized bedrooms with mirrored built in wardrobes, a large private main bedroom also with mirrored built in wardrobes and ensuite. The main bathroom which includes a full size bath and European laundry is also located on the first floor.
Both the ensuite and main bathroom include resort style finishes, with high quality floor to ceiling tiles, black tapware and fittings and large showers including rain head and hand held showerheads.
Last but not least, the internal access garage space is something to behold. Offering approximately 59m2, comprising of two separate spaces with their own remote doors, providing ample storage space as well as space for a vehicle on both sides.
Other inclusions include a downstairs powder room, WIFI security system, double glazed windows throughout, ducted electric heating and cooling, NBN connection and instantaneous hot water just to name a few.
Located within walking distance to some of Tuggeranong's best restaurants and bars, public transport and the Southpoint shopping precinct, this luxury townhouse will not last long.
Features:
• Main bedroom with mirrored built in wardrobes
• Luxurious ensuite
• Two additional bedrooms with mirrored built in wardrobes
• Modern bathroom
• Powder room
• Quality kitchen with 20mm stone bench tops
• Stainless steel ARISTON appliances
• Dishwasher
• Soft close cabinetry
• Separate dining room
• Separate family room
• Large double garage
• Ducted reverse cycle heating & cooling
• Double glazed windows
• WIFI security system
• Instantaneous hot water
• FOXTEL ready
• NBN connected
EER: 6
Living: 152m2 (approx.)
Garage: 59m2 (approx.)
Courtyard: 36m2 (approx.)
Rates: $555pq (approx.)
Strata: $920pq (approx.)
Read MoreHaving a total of 152m2 of internal living, plus 36m2 of external courtyard and not forgetting the 59m2 of internal access garaging, this hard to find townhouse will be sure to tick all the boxes for one lucky buyer.
The ground floor includes a luxury kitchen with 20mm stone bench tops, stainless steel ARISTON appliances, soft close cabinetry and is positioned between a large dining area of approximately 4 x 6 metres in size, and the family space of approximately 5 x 6 metres.
A generous family space opens effortlessly onto the 36m2 courtyard via triple stack sliding doors and includes a timber deck plus yard area.
The first floor comprises of two generous sized bedrooms with mirrored built in wardrobes, a large private main bedroom also with mirrored built in wardrobes and ensuite. The main bathroom which includes a full size bath and European laundry is also located on the first floor.
Both the ensuite and main bathroom include resort style finishes, with high quality floor to ceiling tiles, black tapware and fittings and large showers including rain head and hand held showerheads.
Last but not least, the internal access garage space is something to behold. Offering approximately 59m2, comprising of two separate spaces with their own remote doors, providing ample storage space as well as space for a vehicle on both sides.
Other inclusions include a downstairs powder room, WIFI security system, double glazed windows throughout, ducted electric heating and cooling, NBN connection and instantaneous hot water just to name a few.
Located within walking distance to some of Tuggeranong's best restaurants and bars, public transport and the Southpoint shopping precinct, this luxury townhouse will not last long.
Features:
• Main bedroom with mirrored built in wardrobes
• Luxurious ensuite
• Two additional bedrooms with mirrored built in wardrobes
• Modern bathroom
• Powder room
• Quality kitchen with 20mm stone bench tops
• Stainless steel ARISTON appliances
• Dishwasher
• Soft close cabinetry
• Separate dining room
• Separate family room
• Large double garage
• Ducted reverse cycle heating & cooling
• Double glazed windows
• WIFI security system
• Instantaneous hot water
• FOXTEL ready
• NBN connected
EER: 6
Living: 152m2 (approx.)
Garage: 59m2 (approx.)
Courtyard: 36m2 (approx.)
Rates: $555pq (approx.)
Strata: $920pq (approx.)
Inspect
Contact agent
Listing agents
With views of the Tuggeranong Creek - home to waterfowl, ducks, platypus, black swans and pelicans - this spacious, well appointed, luxuriously finished, three bedroom, two bathroom townhouse offers something very unique and rare within the Tuggeranong Valley property market.
Having a total of 152m2 of internal living, plus 36m2 of external courtyard and not forgetting the 59m2 of internal access garaging, this hard to find townhouse will be sure to tick all the boxes for one lucky buyer.
The ground floor includes a luxury kitchen with 20mm stone bench tops, stainless steel ARISTON appliances, soft close cabinetry and is positioned between a large dining area of approximately 4 x 6 metres in size, and the family space of approximately 5 x 6 metres.
A generous family space opens effortlessly onto the 36m2 courtyard via triple stack sliding doors and includes a timber deck plus yard area.
The first floor comprises of two generous sized bedrooms with mirrored built in wardrobes, a large private main bedroom also with mirrored built in wardrobes and ensuite. The main bathroom which includes a full size bath and European laundry is also located on the first floor.
Both the ensuite and main bathroom include resort style finishes, with high quality floor to ceiling tiles, black tapware and fittings and large showers including rain head and hand held showerheads.
Last but not least, the internal access garage space is something to behold. Offering approximately 59m2, comprising of two separate spaces with their own remote doors, providing ample storage space as well as space for a vehicle on both sides.
Other inclusions include a downstairs powder room, WIFI security system, double glazed windows throughout, ducted electric heating and cooling, NBN connection and instantaneous hot water just to name a few.
Located within walking distance to some of Tuggeranong's best restaurants and bars, public transport and the Southpoint shopping precinct, this luxury townhouse will not last long.
Features:
• Main bedroom with mirrored built in wardrobes
• Luxurious ensuite
• Two additional bedrooms with mirrored built in wardrobes
• Modern bathroom
• Powder room
• Quality kitchen with 20mm stone bench tops
• Stainless steel ARISTON appliances
• Dishwasher
• Soft close cabinetry
• Separate dining room
• Separate family room
• Large double garage
• Ducted reverse cycle heating & cooling
• Double glazed windows
• WIFI security system
• Instantaneous hot water
• FOXTEL ready
• NBN connected
EER: 6
Living: 152m2 (approx.)
Garage: 59m2 (approx.)
Courtyard: 36m2 (approx.)
Rates: $555pq (approx.)
Strata: $920pq (approx.)
Read MoreHaving a total of 152m2 of internal living, plus 36m2 of external courtyard and not forgetting the 59m2 of internal access garaging, this hard to find townhouse will be sure to tick all the boxes for one lucky buyer.
The ground floor includes a luxury kitchen with 20mm stone bench tops, stainless steel ARISTON appliances, soft close cabinetry and is positioned between a large dining area of approximately 4 x 6 metres in size, and the family space of approximately 5 x 6 metres.
A generous family space opens effortlessly onto the 36m2 courtyard via triple stack sliding doors and includes a timber deck plus yard area.
The first floor comprises of two generous sized bedrooms with mirrored built in wardrobes, a large private main bedroom also with mirrored built in wardrobes and ensuite. The main bathroom which includes a full size bath and European laundry is also located on the first floor.
Both the ensuite and main bathroom include resort style finishes, with high quality floor to ceiling tiles, black tapware and fittings and large showers including rain head and hand held showerheads.
Last but not least, the internal access garage space is something to behold. Offering approximately 59m2, comprising of two separate spaces with their own remote doors, providing ample storage space as well as space for a vehicle on both sides.
Other inclusions include a downstairs powder room, WIFI security system, double glazed windows throughout, ducted electric heating and cooling, NBN connection and instantaneous hot water just to name a few.
Located within walking distance to some of Tuggeranong's best restaurants and bars, public transport and the Southpoint shopping precinct, this luxury townhouse will not last long.
Features:
• Main bedroom with mirrored built in wardrobes
• Luxurious ensuite
• Two additional bedrooms with mirrored built in wardrobes
• Modern bathroom
• Powder room
• Quality kitchen with 20mm stone bench tops
• Stainless steel ARISTON appliances
• Dishwasher
• Soft close cabinetry
• Separate dining room
• Separate family room
• Large double garage
• Ducted reverse cycle heating & cooling
• Double glazed windows
• WIFI security system
• Instantaneous hot water
• FOXTEL ready
• NBN connected
EER: 6
Living: 152m2 (approx.)
Garage: 59m2 (approx.)
Courtyard: 36m2 (approx.)
Rates: $555pq (approx.)
Strata: $920pq (approx.)
Location
55 Cynthea Teague Crescent
Greenway ACT 2900
Details
3
2
2
EER: 6.0
Townhouse
Auction Saturday, 18 May 01:00 PM On Site
Land area: | 216 sqm (approx) |
Building size: | 247 sqm (approx) |
With views of the Tuggeranong Creek - home to waterfowl, ducks, platypus, black swans and pelicans - this spacious, well appointed, luxuriously finished, three bedroom, two bathroom townhouse offers something very unique and rare within the Tuggeranong Valley property market.
Having a total of 152m2 of internal living, plus 36m2 of external courtyard and not forgetting the 59m2 of internal access garaging, this hard to find townhouse will be sure to tick all the boxes for one lucky buyer.
The ground floor includes a luxury kitchen with 20mm stone bench tops, stainless steel ARISTON appliances, soft close cabinetry and is positioned between a large dining area of approximately 4 x 6 metres in size, and the family space of approximately 5 x 6 metres.
A generous family space opens effortlessly onto the 36m2 courtyard via triple stack sliding doors and includes a timber deck plus yard area.
The first floor comprises of two generous sized bedrooms with mirrored built in wardrobes, a large private main bedroom also with mirrored built in wardrobes and ensuite. The main bathroom which includes a full size bath and European laundry is also located on the first floor.
Both the ensuite and main bathroom include resort style finishes, with high quality floor to ceiling tiles, black tapware and fittings and large showers including rain head and hand held showerheads.
Last but not least, the internal access garage space is something to behold. Offering approximately 59m2, comprising of two separate spaces with their own remote doors, providing ample storage space as well as space for a vehicle on both sides.
Other inclusions include a downstairs powder room, WIFI security system, double glazed windows throughout, ducted electric heating and cooling, NBN connection and instantaneous hot water just to name a few.
Located within walking distance to some of Tuggeranong's best restaurants and bars, public transport and the Southpoint shopping precinct, this luxury townhouse will not last long.
Features:
• Main bedroom with mirrored built in wardrobes
• Luxurious ensuite
• Two additional bedrooms with mirrored built in wardrobes
• Modern bathroom
• Powder room
• Quality kitchen with 20mm stone bench tops
• Stainless steel ARISTON appliances
• Dishwasher
• Soft close cabinetry
• Separate dining room
• Separate family room
• Large double garage
• Ducted reverse cycle heating & cooling
• Double glazed windows
• WIFI security system
• Instantaneous hot water
• FOXTEL ready
• NBN connected
EER: 6
Living: 152m2 (approx.)
Garage: 59m2 (approx.)
Courtyard: 36m2 (approx.)
Rates: $555pq (approx.)
Strata: $920pq (approx.)
Read MoreHaving a total of 152m2 of internal living, plus 36m2 of external courtyard and not forgetting the 59m2 of internal access garaging, this hard to find townhouse will be sure to tick all the boxes for one lucky buyer.
The ground floor includes a luxury kitchen with 20mm stone bench tops, stainless steel ARISTON appliances, soft close cabinetry and is positioned between a large dining area of approximately 4 x 6 metres in size, and the family space of approximately 5 x 6 metres.
A generous family space opens effortlessly onto the 36m2 courtyard via triple stack sliding doors and includes a timber deck plus yard area.
The first floor comprises of two generous sized bedrooms with mirrored built in wardrobes, a large private main bedroom also with mirrored built in wardrobes and ensuite. The main bathroom which includes a full size bath and European laundry is also located on the first floor.
Both the ensuite and main bathroom include resort style finishes, with high quality floor to ceiling tiles, black tapware and fittings and large showers including rain head and hand held showerheads.
Last but not least, the internal access garage space is something to behold. Offering approximately 59m2, comprising of two separate spaces with their own remote doors, providing ample storage space as well as space for a vehicle on both sides.
Other inclusions include a downstairs powder room, WIFI security system, double glazed windows throughout, ducted electric heating and cooling, NBN connection and instantaneous hot water just to name a few.
Located within walking distance to some of Tuggeranong's best restaurants and bars, public transport and the Southpoint shopping precinct, this luxury townhouse will not last long.
Features:
• Main bedroom with mirrored built in wardrobes
• Luxurious ensuite
• Two additional bedrooms with mirrored built in wardrobes
• Modern bathroom
• Powder room
• Quality kitchen with 20mm stone bench tops
• Stainless steel ARISTON appliances
• Dishwasher
• Soft close cabinetry
• Separate dining room
• Separate family room
• Large double garage
• Ducted reverse cycle heating & cooling
• Double glazed windows
• WIFI security system
• Instantaneous hot water
• FOXTEL ready
• NBN connected
EER: 6
Living: 152m2 (approx.)
Garage: 59m2 (approx.)
Courtyard: 36m2 (approx.)
Rates: $555pq (approx.)
Strata: $920pq (approx.)
Inspect
Contact agent


