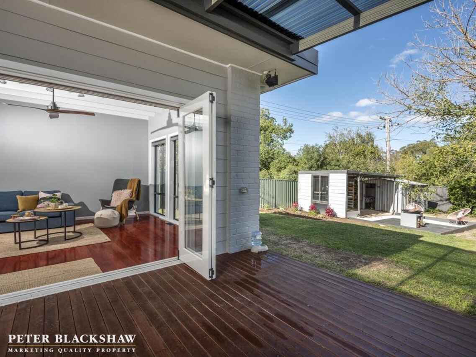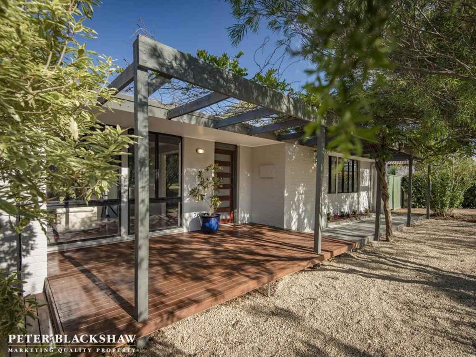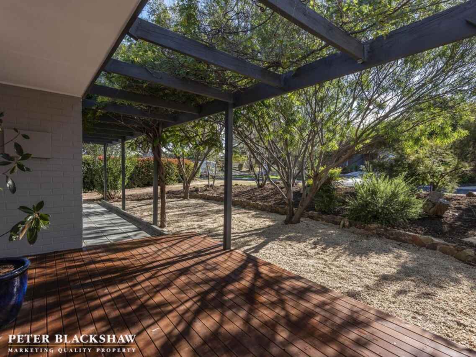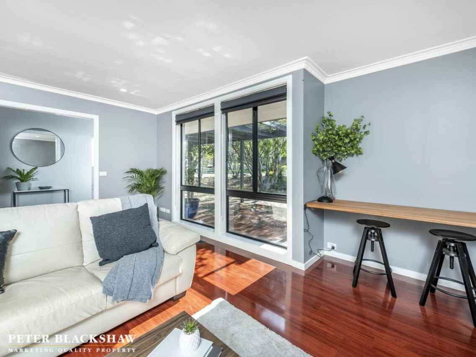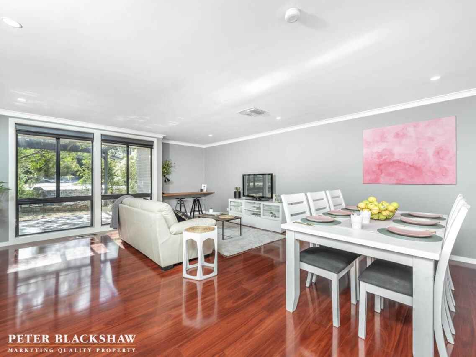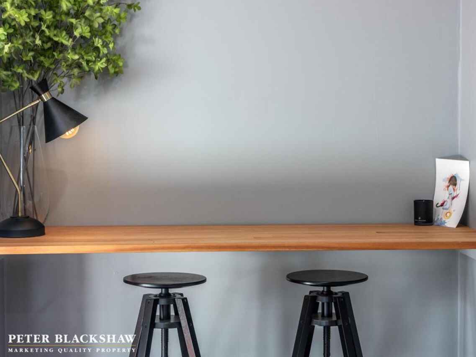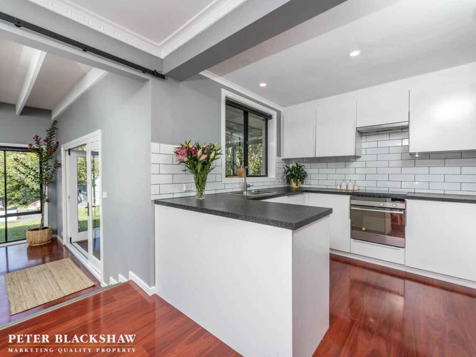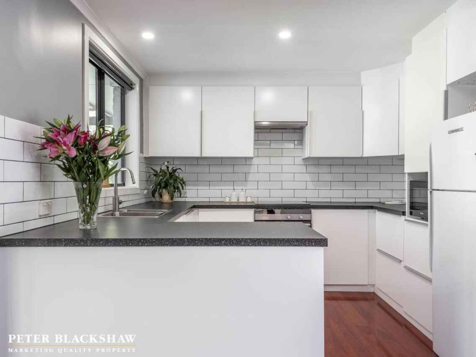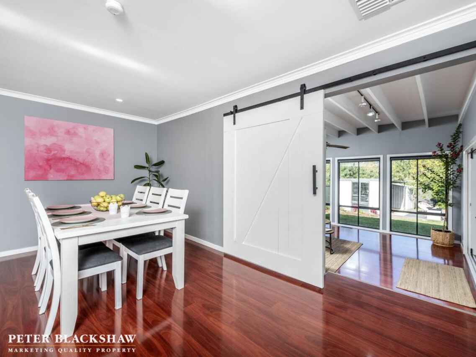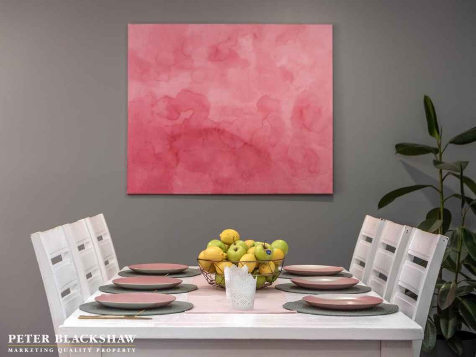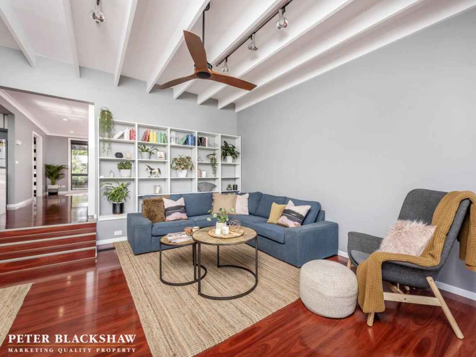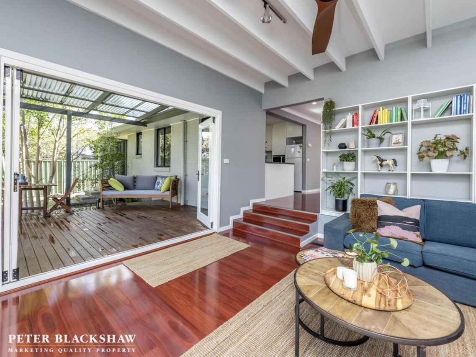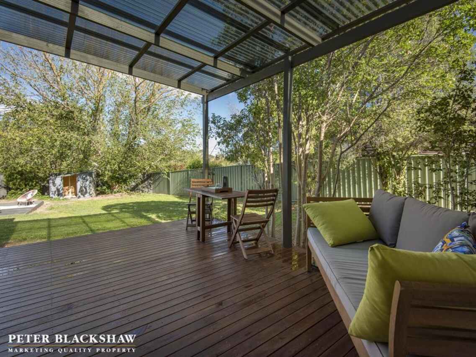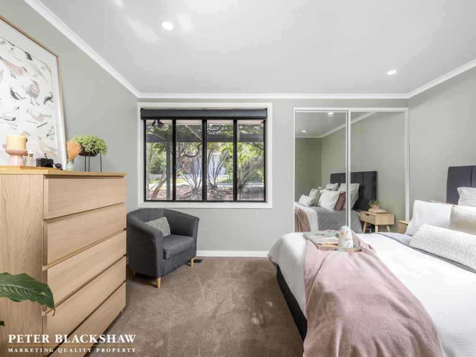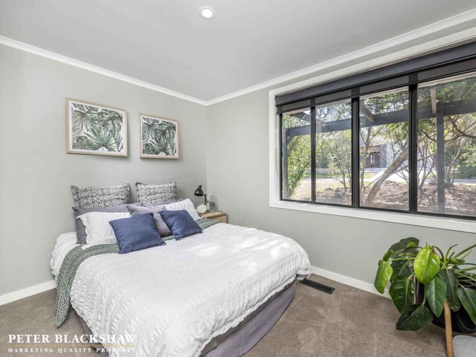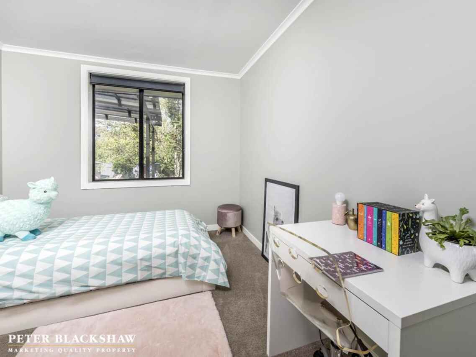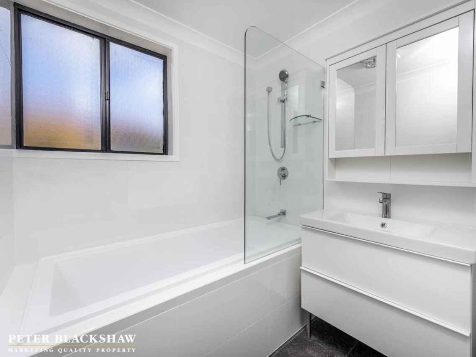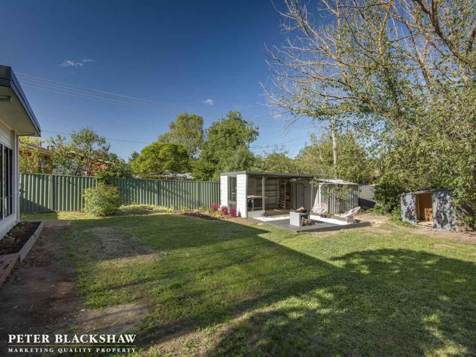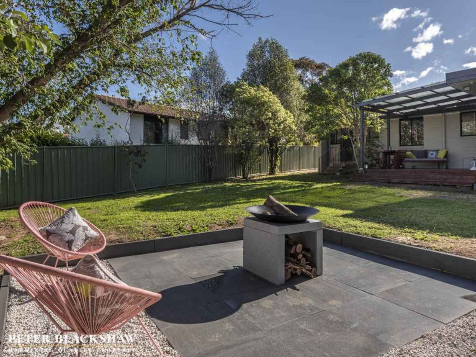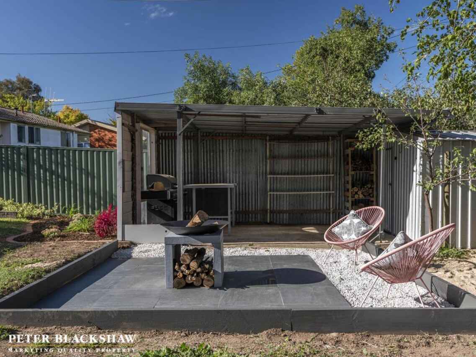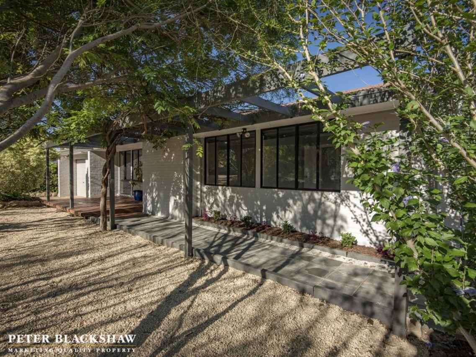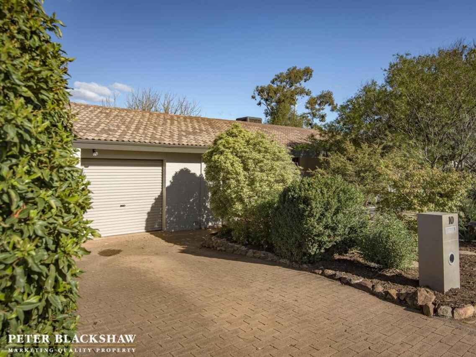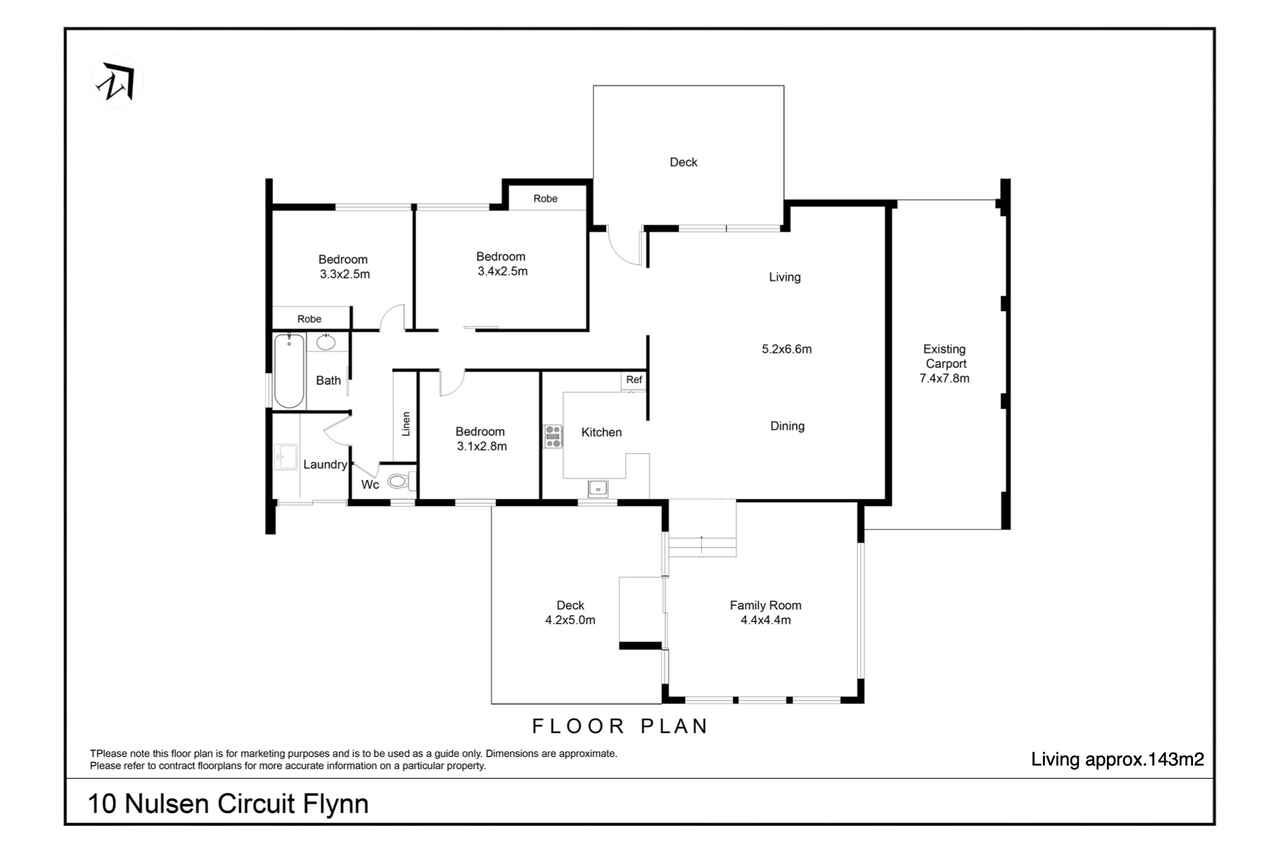Remarkably Rejuvenated
Sold
Location
10 Nulsen Circuit
Flynn ACT 2615
Details
3
1
2
EER: 2.0
House
$625,000
Rates: | $2,449.00 annually |
Land area: | 765.3 sqm (approx) |
Building size: | 143 sqm (approx) |
**Private inspection strictly by appointment only by contacting Matt Sebbens on 0402 064 504.
We have implemented these online measures as part of our COVID-19 response to ensure the safety of our clients, the community and our staff during this unprecedented time. Thank you for your understanding.**
_____
It is remarkable what can be achieved when hard work, imagination and style come together. To experience this first hand, this completely rejuvenated 143m2 home is a 'must see' this weekend.
Beyond the front landscaped, easy-care gardens the newly decked veranda offers a glimpse of what is to come. This space provides a wonderful place to enjoy a beverage or two in the warmer months if you are lucky enough to become the new owner.
Entering the home, your attention is drawn to the warm, earthy tones of the laminated flooring throughout the living areas, complimented by a modern colour palette.
The functional floorplan consists of a large family and meals area with built-in study nook, a functional kitchen with soft-close cupboards and drawers, plus a sunken, light-filled rumpus room with exposed beams, built-in bookcase, ceiling fan and stacking doors that adjoin the outdoor entertaining area.
Perfectly segregated from the living areas, the three bedrooms all feature large windows, quality window treatments, wardrobes and are serviced by the new bathroom with separate toilet.
The 765m2 block provides plenty of space for the entire family to enjoy their outdoor time together. The kids will love the cubby house and the whole family will create wonderful memories around the fire pit.
Completing the home is a double tandem carport with roller door, a second driveway with gated access to the rear yard and ample off-street parking for guests.
Located within walking distance to schools catering for all age groups, bus stops at the end of the street, a short drive to Kippax & Charnwood Shopping precincts, and easy access to major roads leading to Belconnen and Canberra City, the convenience of this location is sure to impress further.
To fully appreciate what has been created, an inspection is highly recommended - you won't be disappointed.
Features:
- 143m2 of internal living spaces
- 765m2 block
- Completely renovated and landscaped three bedroom home
- Freshly painted throughout
- LED lighting
- Open plan family and meals areas with study nook
- Large, sunken sunroom/rumpus with bi-fold doors
- Modern, stylish kitchen with soft-close cabinetry
- Induction cooktop
- Integrated dishwasher
- All bedrooms have wardrobes
- Family-sized laundry with external access
- Separate toilet
- Drive-through tandem carport
- Evaporative cooling
- Ducted gas heating
- Rinnai instant hot water
- Garden shed with covered storage/workshop
Read MoreWe have implemented these online measures as part of our COVID-19 response to ensure the safety of our clients, the community and our staff during this unprecedented time. Thank you for your understanding.**
_____
It is remarkable what can be achieved when hard work, imagination and style come together. To experience this first hand, this completely rejuvenated 143m2 home is a 'must see' this weekend.
Beyond the front landscaped, easy-care gardens the newly decked veranda offers a glimpse of what is to come. This space provides a wonderful place to enjoy a beverage or two in the warmer months if you are lucky enough to become the new owner.
Entering the home, your attention is drawn to the warm, earthy tones of the laminated flooring throughout the living areas, complimented by a modern colour palette.
The functional floorplan consists of a large family and meals area with built-in study nook, a functional kitchen with soft-close cupboards and drawers, plus a sunken, light-filled rumpus room with exposed beams, built-in bookcase, ceiling fan and stacking doors that adjoin the outdoor entertaining area.
Perfectly segregated from the living areas, the three bedrooms all feature large windows, quality window treatments, wardrobes and are serviced by the new bathroom with separate toilet.
The 765m2 block provides plenty of space for the entire family to enjoy their outdoor time together. The kids will love the cubby house and the whole family will create wonderful memories around the fire pit.
Completing the home is a double tandem carport with roller door, a second driveway with gated access to the rear yard and ample off-street parking for guests.
Located within walking distance to schools catering for all age groups, bus stops at the end of the street, a short drive to Kippax & Charnwood Shopping precincts, and easy access to major roads leading to Belconnen and Canberra City, the convenience of this location is sure to impress further.
To fully appreciate what has been created, an inspection is highly recommended - you won't be disappointed.
Features:
- 143m2 of internal living spaces
- 765m2 block
- Completely renovated and landscaped three bedroom home
- Freshly painted throughout
- LED lighting
- Open plan family and meals areas with study nook
- Large, sunken sunroom/rumpus with bi-fold doors
- Modern, stylish kitchen with soft-close cabinetry
- Induction cooktop
- Integrated dishwasher
- All bedrooms have wardrobes
- Family-sized laundry with external access
- Separate toilet
- Drive-through tandem carport
- Evaporative cooling
- Ducted gas heating
- Rinnai instant hot water
- Garden shed with covered storage/workshop
Inspect
Contact agent
Listing agents
**Private inspection strictly by appointment only by contacting Matt Sebbens on 0402 064 504.
We have implemented these online measures as part of our COVID-19 response to ensure the safety of our clients, the community and our staff during this unprecedented time. Thank you for your understanding.**
_____
It is remarkable what can be achieved when hard work, imagination and style come together. To experience this first hand, this completely rejuvenated 143m2 home is a 'must see' this weekend.
Beyond the front landscaped, easy-care gardens the newly decked veranda offers a glimpse of what is to come. This space provides a wonderful place to enjoy a beverage or two in the warmer months if you are lucky enough to become the new owner.
Entering the home, your attention is drawn to the warm, earthy tones of the laminated flooring throughout the living areas, complimented by a modern colour palette.
The functional floorplan consists of a large family and meals area with built-in study nook, a functional kitchen with soft-close cupboards and drawers, plus a sunken, light-filled rumpus room with exposed beams, built-in bookcase, ceiling fan and stacking doors that adjoin the outdoor entertaining area.
Perfectly segregated from the living areas, the three bedrooms all feature large windows, quality window treatments, wardrobes and are serviced by the new bathroom with separate toilet.
The 765m2 block provides plenty of space for the entire family to enjoy their outdoor time together. The kids will love the cubby house and the whole family will create wonderful memories around the fire pit.
Completing the home is a double tandem carport with roller door, a second driveway with gated access to the rear yard and ample off-street parking for guests.
Located within walking distance to schools catering for all age groups, bus stops at the end of the street, a short drive to Kippax & Charnwood Shopping precincts, and easy access to major roads leading to Belconnen and Canberra City, the convenience of this location is sure to impress further.
To fully appreciate what has been created, an inspection is highly recommended - you won't be disappointed.
Features:
- 143m2 of internal living spaces
- 765m2 block
- Completely renovated and landscaped three bedroom home
- Freshly painted throughout
- LED lighting
- Open plan family and meals areas with study nook
- Large, sunken sunroom/rumpus with bi-fold doors
- Modern, stylish kitchen with soft-close cabinetry
- Induction cooktop
- Integrated dishwasher
- All bedrooms have wardrobes
- Family-sized laundry with external access
- Separate toilet
- Drive-through tandem carport
- Evaporative cooling
- Ducted gas heating
- Rinnai instant hot water
- Garden shed with covered storage/workshop
Read MoreWe have implemented these online measures as part of our COVID-19 response to ensure the safety of our clients, the community and our staff during this unprecedented time. Thank you for your understanding.**
_____
It is remarkable what can be achieved when hard work, imagination and style come together. To experience this first hand, this completely rejuvenated 143m2 home is a 'must see' this weekend.
Beyond the front landscaped, easy-care gardens the newly decked veranda offers a glimpse of what is to come. This space provides a wonderful place to enjoy a beverage or two in the warmer months if you are lucky enough to become the new owner.
Entering the home, your attention is drawn to the warm, earthy tones of the laminated flooring throughout the living areas, complimented by a modern colour palette.
The functional floorplan consists of a large family and meals area with built-in study nook, a functional kitchen with soft-close cupboards and drawers, plus a sunken, light-filled rumpus room with exposed beams, built-in bookcase, ceiling fan and stacking doors that adjoin the outdoor entertaining area.
Perfectly segregated from the living areas, the three bedrooms all feature large windows, quality window treatments, wardrobes and are serviced by the new bathroom with separate toilet.
The 765m2 block provides plenty of space for the entire family to enjoy their outdoor time together. The kids will love the cubby house and the whole family will create wonderful memories around the fire pit.
Completing the home is a double tandem carport with roller door, a second driveway with gated access to the rear yard and ample off-street parking for guests.
Located within walking distance to schools catering for all age groups, bus stops at the end of the street, a short drive to Kippax & Charnwood Shopping precincts, and easy access to major roads leading to Belconnen and Canberra City, the convenience of this location is sure to impress further.
To fully appreciate what has been created, an inspection is highly recommended - you won't be disappointed.
Features:
- 143m2 of internal living spaces
- 765m2 block
- Completely renovated and landscaped three bedroom home
- Freshly painted throughout
- LED lighting
- Open plan family and meals areas with study nook
- Large, sunken sunroom/rumpus with bi-fold doors
- Modern, stylish kitchen with soft-close cabinetry
- Induction cooktop
- Integrated dishwasher
- All bedrooms have wardrobes
- Family-sized laundry with external access
- Separate toilet
- Drive-through tandem carport
- Evaporative cooling
- Ducted gas heating
- Rinnai instant hot water
- Garden shed with covered storage/workshop
Location
10 Nulsen Circuit
Flynn ACT 2615
Details
3
1
2
EER: 2.0
House
$625,000
Rates: | $2,449.00 annually |
Land area: | 765.3 sqm (approx) |
Building size: | 143 sqm (approx) |
**Private inspection strictly by appointment only by contacting Matt Sebbens on 0402 064 504.
We have implemented these online measures as part of our COVID-19 response to ensure the safety of our clients, the community and our staff during this unprecedented time. Thank you for your understanding.**
_____
It is remarkable what can be achieved when hard work, imagination and style come together. To experience this first hand, this completely rejuvenated 143m2 home is a 'must see' this weekend.
Beyond the front landscaped, easy-care gardens the newly decked veranda offers a glimpse of what is to come. This space provides a wonderful place to enjoy a beverage or two in the warmer months if you are lucky enough to become the new owner.
Entering the home, your attention is drawn to the warm, earthy tones of the laminated flooring throughout the living areas, complimented by a modern colour palette.
The functional floorplan consists of a large family and meals area with built-in study nook, a functional kitchen with soft-close cupboards and drawers, plus a sunken, light-filled rumpus room with exposed beams, built-in bookcase, ceiling fan and stacking doors that adjoin the outdoor entertaining area.
Perfectly segregated from the living areas, the three bedrooms all feature large windows, quality window treatments, wardrobes and are serviced by the new bathroom with separate toilet.
The 765m2 block provides plenty of space for the entire family to enjoy their outdoor time together. The kids will love the cubby house and the whole family will create wonderful memories around the fire pit.
Completing the home is a double tandem carport with roller door, a second driveway with gated access to the rear yard and ample off-street parking for guests.
Located within walking distance to schools catering for all age groups, bus stops at the end of the street, a short drive to Kippax & Charnwood Shopping precincts, and easy access to major roads leading to Belconnen and Canberra City, the convenience of this location is sure to impress further.
To fully appreciate what has been created, an inspection is highly recommended - you won't be disappointed.
Features:
- 143m2 of internal living spaces
- 765m2 block
- Completely renovated and landscaped three bedroom home
- Freshly painted throughout
- LED lighting
- Open plan family and meals areas with study nook
- Large, sunken sunroom/rumpus with bi-fold doors
- Modern, stylish kitchen with soft-close cabinetry
- Induction cooktop
- Integrated dishwasher
- All bedrooms have wardrobes
- Family-sized laundry with external access
- Separate toilet
- Drive-through tandem carport
- Evaporative cooling
- Ducted gas heating
- Rinnai instant hot water
- Garden shed with covered storage/workshop
Read MoreWe have implemented these online measures as part of our COVID-19 response to ensure the safety of our clients, the community and our staff during this unprecedented time. Thank you for your understanding.**
_____
It is remarkable what can be achieved when hard work, imagination and style come together. To experience this first hand, this completely rejuvenated 143m2 home is a 'must see' this weekend.
Beyond the front landscaped, easy-care gardens the newly decked veranda offers a glimpse of what is to come. This space provides a wonderful place to enjoy a beverage or two in the warmer months if you are lucky enough to become the new owner.
Entering the home, your attention is drawn to the warm, earthy tones of the laminated flooring throughout the living areas, complimented by a modern colour palette.
The functional floorplan consists of a large family and meals area with built-in study nook, a functional kitchen with soft-close cupboards and drawers, plus a sunken, light-filled rumpus room with exposed beams, built-in bookcase, ceiling fan and stacking doors that adjoin the outdoor entertaining area.
Perfectly segregated from the living areas, the three bedrooms all feature large windows, quality window treatments, wardrobes and are serviced by the new bathroom with separate toilet.
The 765m2 block provides plenty of space for the entire family to enjoy their outdoor time together. The kids will love the cubby house and the whole family will create wonderful memories around the fire pit.
Completing the home is a double tandem carport with roller door, a second driveway with gated access to the rear yard and ample off-street parking for guests.
Located within walking distance to schools catering for all age groups, bus stops at the end of the street, a short drive to Kippax & Charnwood Shopping precincts, and easy access to major roads leading to Belconnen and Canberra City, the convenience of this location is sure to impress further.
To fully appreciate what has been created, an inspection is highly recommended - you won't be disappointed.
Features:
- 143m2 of internal living spaces
- 765m2 block
- Completely renovated and landscaped three bedroom home
- Freshly painted throughout
- LED lighting
- Open plan family and meals areas with study nook
- Large, sunken sunroom/rumpus with bi-fold doors
- Modern, stylish kitchen with soft-close cabinetry
- Induction cooktop
- Integrated dishwasher
- All bedrooms have wardrobes
- Family-sized laundry with external access
- Separate toilet
- Drive-through tandem carport
- Evaporative cooling
- Ducted gas heating
- Rinnai instant hot water
- Garden shed with covered storage/workshop
Inspect
Contact agent


