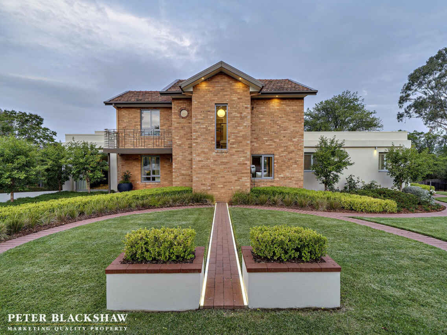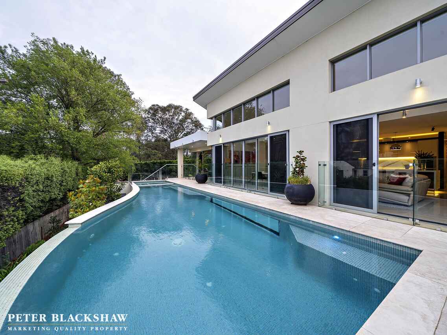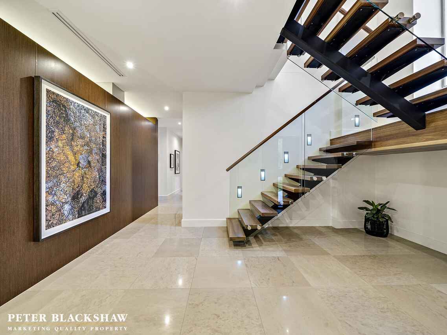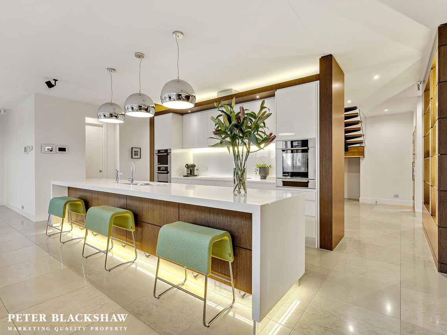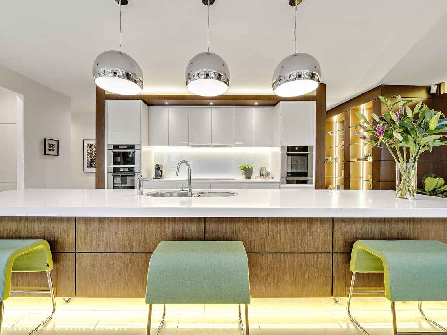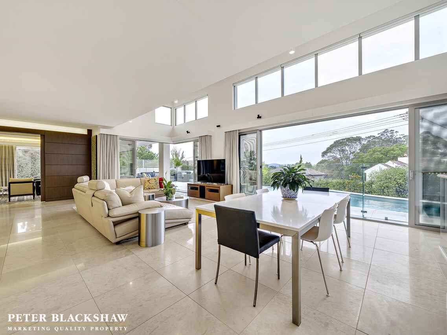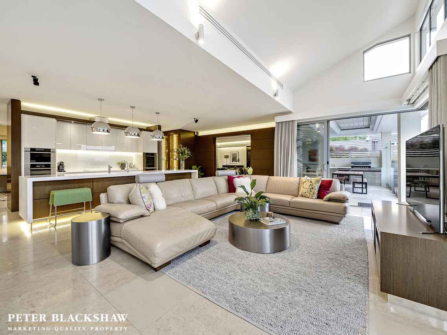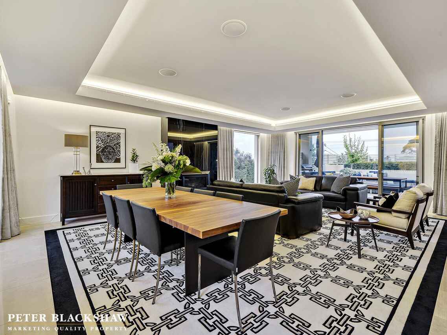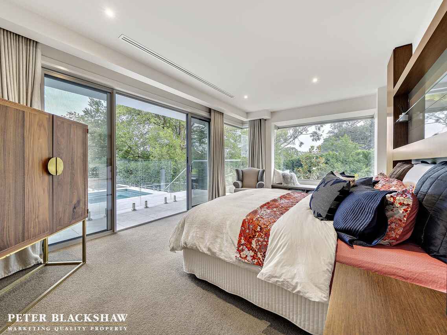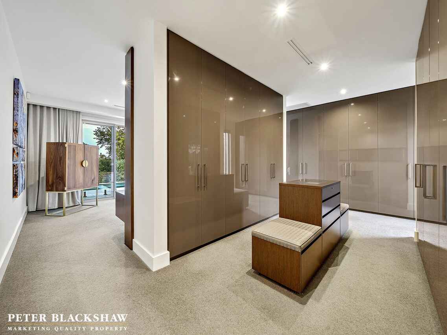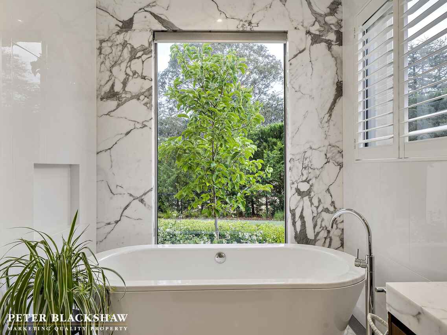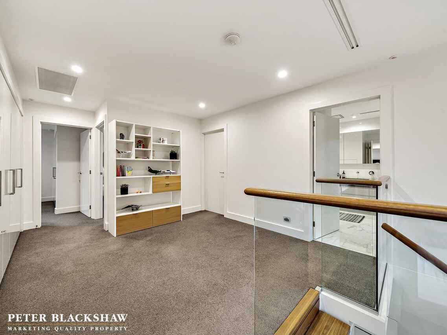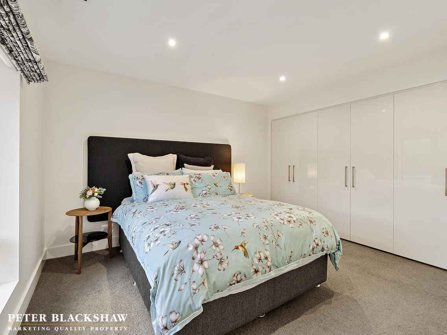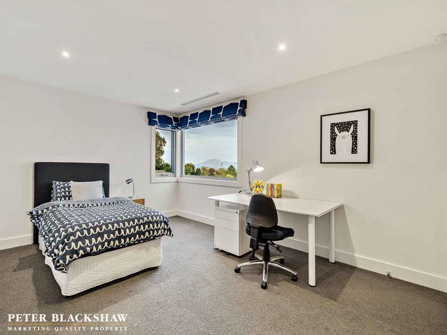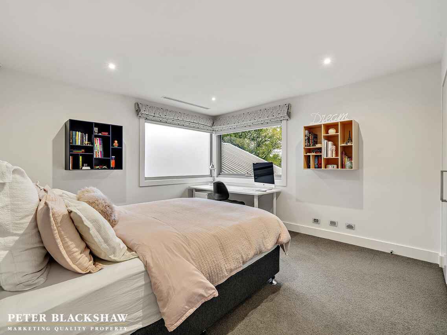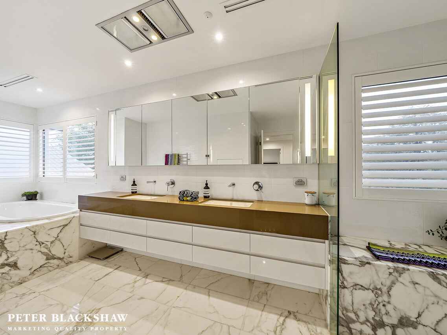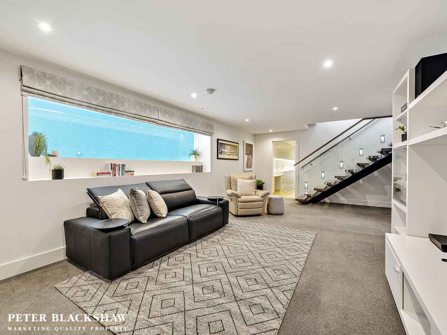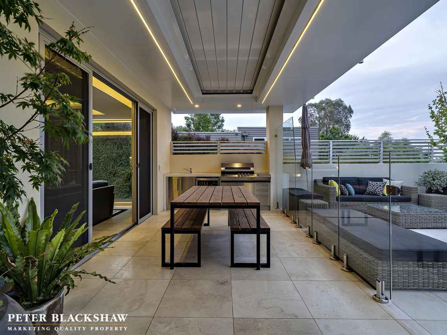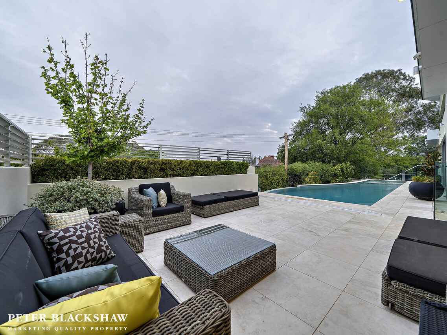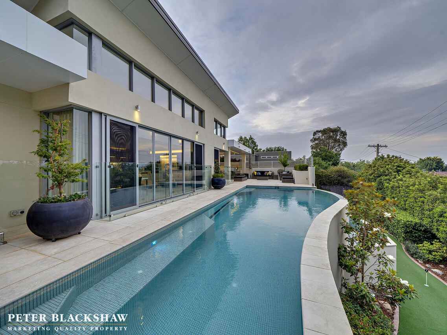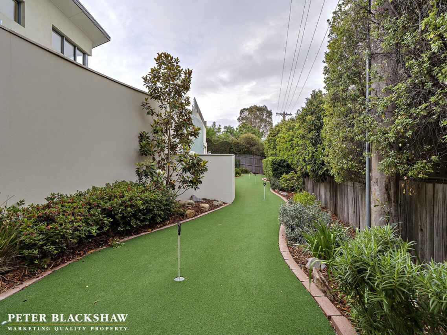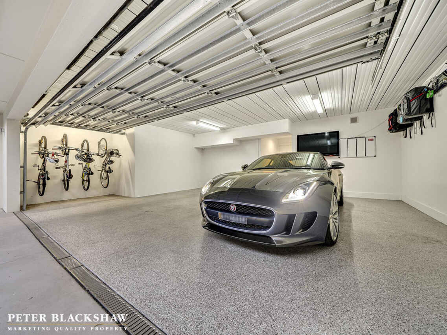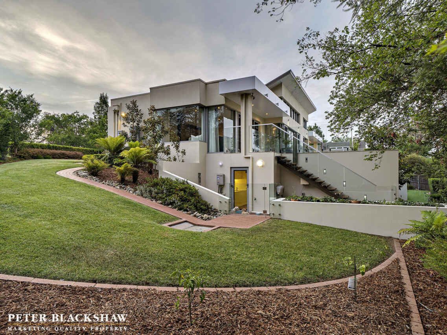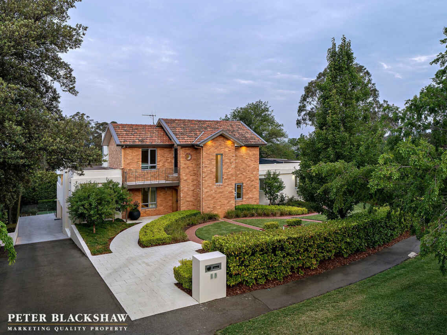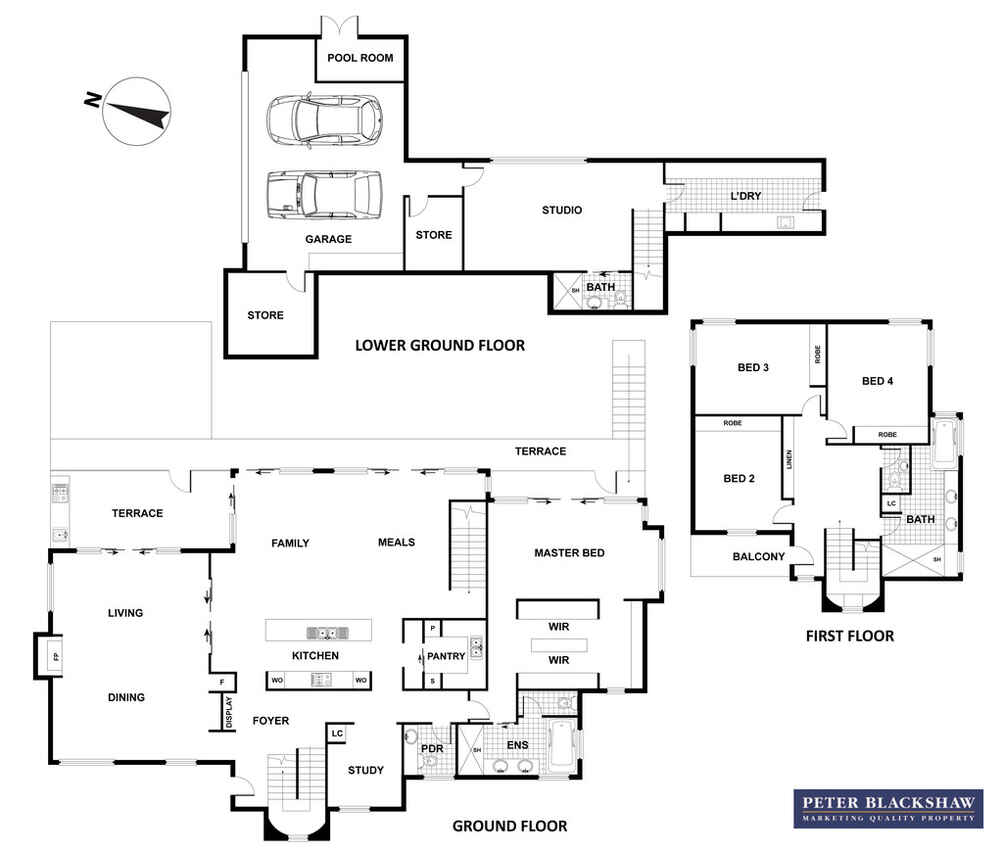Outstanding Designer Luxury Home in Premium Location
Sold
Location
13 Bass Gardens
Griffith ACT 2603
Details
4
3
2
EER: 5.0
House
Auction Saturday, 22 Feb 01:00 PM
Land area: | 1207.8 sqm (approx) |
No. 13 Bass Gardens stands out as a truly unique and remarkable home within the leafy surrounds of Old Griffith directly opposite open parkland. Superbly designed by renowned award winning architects, Architects Ring & Associates (ARAA). The home is sophisticated, luxurious and constructed to the highest standards and finest detail.
This bespoke masterpiece is unassuming from the front, step inside and you'll instantly see a magnificent, beautifully crafted refined home with premium quality finishes and inclusions. The gardens which surround the home are meticulous, designed with symmetry and perfectly balanced to complement the home as well as create privacy.
The home's art deco modernist-influence is accentuated by contemporary classic features complete with classy dcor and styling. The home provides well for Canberra's winters with northerly sun and light flowing through all the living areas with seamless northerly orientation.
Views of the impressive infinity pool and spa are truly spectacular observed from the main living areas, the master bedroom and directly from a fabulous entertaining terrace with motorised Vergola, outdoor kitchen and surrounded by picturesque formal gardens.
The formal lounge/dining room exudes character and class with exquisite feature joinery, inbuilt bar and De Dietrich bar fridge, and gorgeous gas fireplace with striking Marble surrounds.
Stunning limestone flooring is uniformed throughout the entry, kitchen and living area. The designer kitchen has mood lighting with quality fittings, a full range of De Dietrich European appliances, stone bench tops, walk in butler's pantry with custom joinery, double sink and Zip tap.
The main bedroom suite is impressive and overlooks the pool and garden. The ensuite is luxurious with the touch of an interior designer's flair. Featuring white Calcutta Marble with free-standing bathtub, heated towel rails and white timber shutters. A dream walk in robe provides all the luxury, space and joinery one could ever need.
All other bedrooms are decent sized, with bathrooms, ensuites and powder room consistent with the premium quality finishes, styling and materials used throughout the entire home. Soft furnishings and window finishes were recently fitted by Designers, Inside Story.
The downstairs rumpus room is remarkable, and really something to see. It has natural light with full view of the clear swimming pool water observed through an enormous picture window.
Generous garaging provides ample car accommodation, and extra storage is offered through two internal storerooms.
Block size: 1207 sqm approx.
Living size: 405sqm approx.
Garage: 45sqm approx.
Features:
• Popular central Inner South location, close to Manuka, Kingston both Grammar schools, numerous Canberra icons, walking trails & nature reserves
• Architecturally designed by renowned Architects Ring & Associates,
• Premium quality constructed with high-end custom design joinery & premium quality materials throughout
• Outstanding designer kitchen with superior finishes, including Stone Benches, De Dietrich and Liebherr appliances, Butler's Pantry, with integrated fridges/freezers and Zip tap
• Outdoor kitchen entertaining area with motorised Vergola, built in bbq, fridge and sink
• Escea Gas fireplace in formal lounge and dining room
• 11 metre heated infinity pool and spa (self-cleaning pool)
• Reverse cycle heating and cooling throughout
• CCTV and SECOM security system, with video and light activation
• Beautiful designer formal gardens with automatic irrigation and inground 15,000 litre concrete water tank
Read MoreThis bespoke masterpiece is unassuming from the front, step inside and you'll instantly see a magnificent, beautifully crafted refined home with premium quality finishes and inclusions. The gardens which surround the home are meticulous, designed with symmetry and perfectly balanced to complement the home as well as create privacy.
The home's art deco modernist-influence is accentuated by contemporary classic features complete with classy dcor and styling. The home provides well for Canberra's winters with northerly sun and light flowing through all the living areas with seamless northerly orientation.
Views of the impressive infinity pool and spa are truly spectacular observed from the main living areas, the master bedroom and directly from a fabulous entertaining terrace with motorised Vergola, outdoor kitchen and surrounded by picturesque formal gardens.
The formal lounge/dining room exudes character and class with exquisite feature joinery, inbuilt bar and De Dietrich bar fridge, and gorgeous gas fireplace with striking Marble surrounds.
Stunning limestone flooring is uniformed throughout the entry, kitchen and living area. The designer kitchen has mood lighting with quality fittings, a full range of De Dietrich European appliances, stone bench tops, walk in butler's pantry with custom joinery, double sink and Zip tap.
The main bedroom suite is impressive and overlooks the pool and garden. The ensuite is luxurious with the touch of an interior designer's flair. Featuring white Calcutta Marble with free-standing bathtub, heated towel rails and white timber shutters. A dream walk in robe provides all the luxury, space and joinery one could ever need.
All other bedrooms are decent sized, with bathrooms, ensuites and powder room consistent with the premium quality finishes, styling and materials used throughout the entire home. Soft furnishings and window finishes were recently fitted by Designers, Inside Story.
The downstairs rumpus room is remarkable, and really something to see. It has natural light with full view of the clear swimming pool water observed through an enormous picture window.
Generous garaging provides ample car accommodation, and extra storage is offered through two internal storerooms.
Block size: 1207 sqm approx.
Living size: 405sqm approx.
Garage: 45sqm approx.
Features:
• Popular central Inner South location, close to Manuka, Kingston both Grammar schools, numerous Canberra icons, walking trails & nature reserves
• Architecturally designed by renowned Architects Ring & Associates,
• Premium quality constructed with high-end custom design joinery & premium quality materials throughout
• Outstanding designer kitchen with superior finishes, including Stone Benches, De Dietrich and Liebherr appliances, Butler's Pantry, with integrated fridges/freezers and Zip tap
• Outdoor kitchen entertaining area with motorised Vergola, built in bbq, fridge and sink
• Escea Gas fireplace in formal lounge and dining room
• 11 metre heated infinity pool and spa (self-cleaning pool)
• Reverse cycle heating and cooling throughout
• CCTV and SECOM security system, with video and light activation
• Beautiful designer formal gardens with automatic irrigation and inground 15,000 litre concrete water tank
Inspect
Contact agent
Listing agent
No. 13 Bass Gardens stands out as a truly unique and remarkable home within the leafy surrounds of Old Griffith directly opposite open parkland. Superbly designed by renowned award winning architects, Architects Ring & Associates (ARAA). The home is sophisticated, luxurious and constructed to the highest standards and finest detail.
This bespoke masterpiece is unassuming from the front, step inside and you'll instantly see a magnificent, beautifully crafted refined home with premium quality finishes and inclusions. The gardens which surround the home are meticulous, designed with symmetry and perfectly balanced to complement the home as well as create privacy.
The home's art deco modernist-influence is accentuated by contemporary classic features complete with classy dcor and styling. The home provides well for Canberra's winters with northerly sun and light flowing through all the living areas with seamless northerly orientation.
Views of the impressive infinity pool and spa are truly spectacular observed from the main living areas, the master bedroom and directly from a fabulous entertaining terrace with motorised Vergola, outdoor kitchen and surrounded by picturesque formal gardens.
The formal lounge/dining room exudes character and class with exquisite feature joinery, inbuilt bar and De Dietrich bar fridge, and gorgeous gas fireplace with striking Marble surrounds.
Stunning limestone flooring is uniformed throughout the entry, kitchen and living area. The designer kitchen has mood lighting with quality fittings, a full range of De Dietrich European appliances, stone bench tops, walk in butler's pantry with custom joinery, double sink and Zip tap.
The main bedroom suite is impressive and overlooks the pool and garden. The ensuite is luxurious with the touch of an interior designer's flair. Featuring white Calcutta Marble with free-standing bathtub, heated towel rails and white timber shutters. A dream walk in robe provides all the luxury, space and joinery one could ever need.
All other bedrooms are decent sized, with bathrooms, ensuites and powder room consistent with the premium quality finishes, styling and materials used throughout the entire home. Soft furnishings and window finishes were recently fitted by Designers, Inside Story.
The downstairs rumpus room is remarkable, and really something to see. It has natural light with full view of the clear swimming pool water observed through an enormous picture window.
Generous garaging provides ample car accommodation, and extra storage is offered through two internal storerooms.
Block size: 1207 sqm approx.
Living size: 405sqm approx.
Garage: 45sqm approx.
Features:
• Popular central Inner South location, close to Manuka, Kingston both Grammar schools, numerous Canberra icons, walking trails & nature reserves
• Architecturally designed by renowned Architects Ring & Associates,
• Premium quality constructed with high-end custom design joinery & premium quality materials throughout
• Outstanding designer kitchen with superior finishes, including Stone Benches, De Dietrich and Liebherr appliances, Butler's Pantry, with integrated fridges/freezers and Zip tap
• Outdoor kitchen entertaining area with motorised Vergola, built in bbq, fridge and sink
• Escea Gas fireplace in formal lounge and dining room
• 11 metre heated infinity pool and spa (self-cleaning pool)
• Reverse cycle heating and cooling throughout
• CCTV and SECOM security system, with video and light activation
• Beautiful designer formal gardens with automatic irrigation and inground 15,000 litre concrete water tank
Read MoreThis bespoke masterpiece is unassuming from the front, step inside and you'll instantly see a magnificent, beautifully crafted refined home with premium quality finishes and inclusions. The gardens which surround the home are meticulous, designed with symmetry and perfectly balanced to complement the home as well as create privacy.
The home's art deco modernist-influence is accentuated by contemporary classic features complete with classy dcor and styling. The home provides well for Canberra's winters with northerly sun and light flowing through all the living areas with seamless northerly orientation.
Views of the impressive infinity pool and spa are truly spectacular observed from the main living areas, the master bedroom and directly from a fabulous entertaining terrace with motorised Vergola, outdoor kitchen and surrounded by picturesque formal gardens.
The formal lounge/dining room exudes character and class with exquisite feature joinery, inbuilt bar and De Dietrich bar fridge, and gorgeous gas fireplace with striking Marble surrounds.
Stunning limestone flooring is uniformed throughout the entry, kitchen and living area. The designer kitchen has mood lighting with quality fittings, a full range of De Dietrich European appliances, stone bench tops, walk in butler's pantry with custom joinery, double sink and Zip tap.
The main bedroom suite is impressive and overlooks the pool and garden. The ensuite is luxurious with the touch of an interior designer's flair. Featuring white Calcutta Marble with free-standing bathtub, heated towel rails and white timber shutters. A dream walk in robe provides all the luxury, space and joinery one could ever need.
All other bedrooms are decent sized, with bathrooms, ensuites and powder room consistent with the premium quality finishes, styling and materials used throughout the entire home. Soft furnishings and window finishes were recently fitted by Designers, Inside Story.
The downstairs rumpus room is remarkable, and really something to see. It has natural light with full view of the clear swimming pool water observed through an enormous picture window.
Generous garaging provides ample car accommodation, and extra storage is offered through two internal storerooms.
Block size: 1207 sqm approx.
Living size: 405sqm approx.
Garage: 45sqm approx.
Features:
• Popular central Inner South location, close to Manuka, Kingston both Grammar schools, numerous Canberra icons, walking trails & nature reserves
• Architecturally designed by renowned Architects Ring & Associates,
• Premium quality constructed with high-end custom design joinery & premium quality materials throughout
• Outstanding designer kitchen with superior finishes, including Stone Benches, De Dietrich and Liebherr appliances, Butler's Pantry, with integrated fridges/freezers and Zip tap
• Outdoor kitchen entertaining area with motorised Vergola, built in bbq, fridge and sink
• Escea Gas fireplace in formal lounge and dining room
• 11 metre heated infinity pool and spa (self-cleaning pool)
• Reverse cycle heating and cooling throughout
• CCTV and SECOM security system, with video and light activation
• Beautiful designer formal gardens with automatic irrigation and inground 15,000 litre concrete water tank
Location
13 Bass Gardens
Griffith ACT 2603
Details
4
3
2
EER: 5.0
House
Auction Saturday, 22 Feb 01:00 PM
Land area: | 1207.8 sqm (approx) |
No. 13 Bass Gardens stands out as a truly unique and remarkable home within the leafy surrounds of Old Griffith directly opposite open parkland. Superbly designed by renowned award winning architects, Architects Ring & Associates (ARAA). The home is sophisticated, luxurious and constructed to the highest standards and finest detail.
This bespoke masterpiece is unassuming from the front, step inside and you'll instantly see a magnificent, beautifully crafted refined home with premium quality finishes and inclusions. The gardens which surround the home are meticulous, designed with symmetry and perfectly balanced to complement the home as well as create privacy.
The home's art deco modernist-influence is accentuated by contemporary classic features complete with classy dcor and styling. The home provides well for Canberra's winters with northerly sun and light flowing through all the living areas with seamless northerly orientation.
Views of the impressive infinity pool and spa are truly spectacular observed from the main living areas, the master bedroom and directly from a fabulous entertaining terrace with motorised Vergola, outdoor kitchen and surrounded by picturesque formal gardens.
The formal lounge/dining room exudes character and class with exquisite feature joinery, inbuilt bar and De Dietrich bar fridge, and gorgeous gas fireplace with striking Marble surrounds.
Stunning limestone flooring is uniformed throughout the entry, kitchen and living area. The designer kitchen has mood lighting with quality fittings, a full range of De Dietrich European appliances, stone bench tops, walk in butler's pantry with custom joinery, double sink and Zip tap.
The main bedroom suite is impressive and overlooks the pool and garden. The ensuite is luxurious with the touch of an interior designer's flair. Featuring white Calcutta Marble with free-standing bathtub, heated towel rails and white timber shutters. A dream walk in robe provides all the luxury, space and joinery one could ever need.
All other bedrooms are decent sized, with bathrooms, ensuites and powder room consistent with the premium quality finishes, styling and materials used throughout the entire home. Soft furnishings and window finishes were recently fitted by Designers, Inside Story.
The downstairs rumpus room is remarkable, and really something to see. It has natural light with full view of the clear swimming pool water observed through an enormous picture window.
Generous garaging provides ample car accommodation, and extra storage is offered through two internal storerooms.
Block size: 1207 sqm approx.
Living size: 405sqm approx.
Garage: 45sqm approx.
Features:
• Popular central Inner South location, close to Manuka, Kingston both Grammar schools, numerous Canberra icons, walking trails & nature reserves
• Architecturally designed by renowned Architects Ring & Associates,
• Premium quality constructed with high-end custom design joinery & premium quality materials throughout
• Outstanding designer kitchen with superior finishes, including Stone Benches, De Dietrich and Liebherr appliances, Butler's Pantry, with integrated fridges/freezers and Zip tap
• Outdoor kitchen entertaining area with motorised Vergola, built in bbq, fridge and sink
• Escea Gas fireplace in formal lounge and dining room
• 11 metre heated infinity pool and spa (self-cleaning pool)
• Reverse cycle heating and cooling throughout
• CCTV and SECOM security system, with video and light activation
• Beautiful designer formal gardens with automatic irrigation and inground 15,000 litre concrete water tank
Read MoreThis bespoke masterpiece is unassuming from the front, step inside and you'll instantly see a magnificent, beautifully crafted refined home with premium quality finishes and inclusions. The gardens which surround the home are meticulous, designed with symmetry and perfectly balanced to complement the home as well as create privacy.
The home's art deco modernist-influence is accentuated by contemporary classic features complete with classy dcor and styling. The home provides well for Canberra's winters with northerly sun and light flowing through all the living areas with seamless northerly orientation.
Views of the impressive infinity pool and spa are truly spectacular observed from the main living areas, the master bedroom and directly from a fabulous entertaining terrace with motorised Vergola, outdoor kitchen and surrounded by picturesque formal gardens.
The formal lounge/dining room exudes character and class with exquisite feature joinery, inbuilt bar and De Dietrich bar fridge, and gorgeous gas fireplace with striking Marble surrounds.
Stunning limestone flooring is uniformed throughout the entry, kitchen and living area. The designer kitchen has mood lighting with quality fittings, a full range of De Dietrich European appliances, stone bench tops, walk in butler's pantry with custom joinery, double sink and Zip tap.
The main bedroom suite is impressive and overlooks the pool and garden. The ensuite is luxurious with the touch of an interior designer's flair. Featuring white Calcutta Marble with free-standing bathtub, heated towel rails and white timber shutters. A dream walk in robe provides all the luxury, space and joinery one could ever need.
All other bedrooms are decent sized, with bathrooms, ensuites and powder room consistent with the premium quality finishes, styling and materials used throughout the entire home. Soft furnishings and window finishes were recently fitted by Designers, Inside Story.
The downstairs rumpus room is remarkable, and really something to see. It has natural light with full view of the clear swimming pool water observed through an enormous picture window.
Generous garaging provides ample car accommodation, and extra storage is offered through two internal storerooms.
Block size: 1207 sqm approx.
Living size: 405sqm approx.
Garage: 45sqm approx.
Features:
• Popular central Inner South location, close to Manuka, Kingston both Grammar schools, numerous Canberra icons, walking trails & nature reserves
• Architecturally designed by renowned Architects Ring & Associates,
• Premium quality constructed with high-end custom design joinery & premium quality materials throughout
• Outstanding designer kitchen with superior finishes, including Stone Benches, De Dietrich and Liebherr appliances, Butler's Pantry, with integrated fridges/freezers and Zip tap
• Outdoor kitchen entertaining area with motorised Vergola, built in bbq, fridge and sink
• Escea Gas fireplace in formal lounge and dining room
• 11 metre heated infinity pool and spa (self-cleaning pool)
• Reverse cycle heating and cooling throughout
• CCTV and SECOM security system, with video and light activation
• Beautiful designer formal gardens with automatic irrigation and inground 15,000 litre concrete water tank
Inspect
Contact agent


