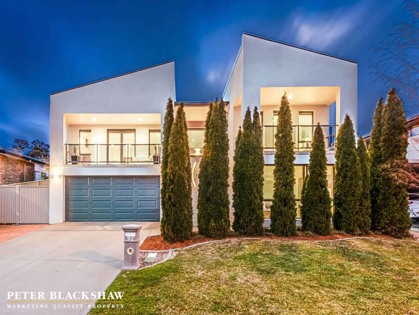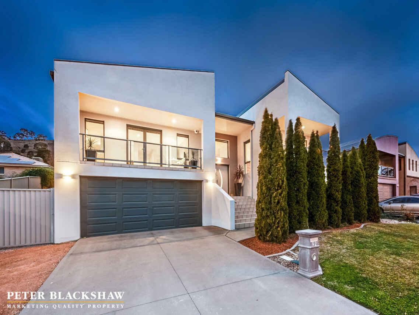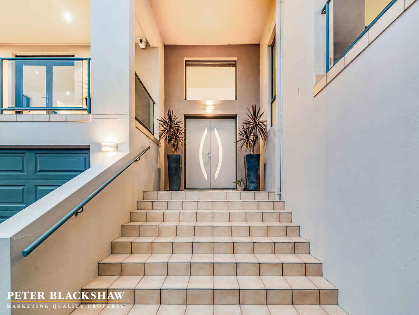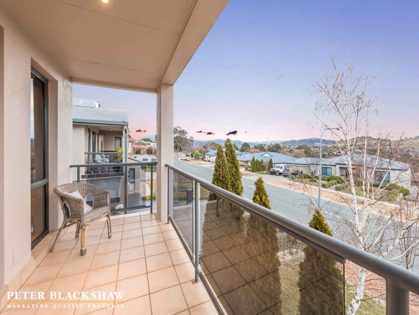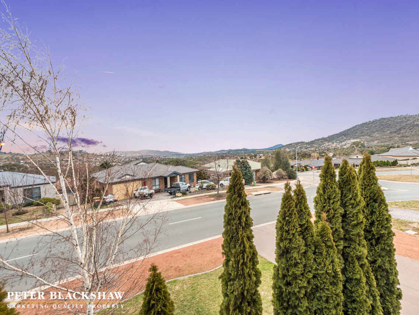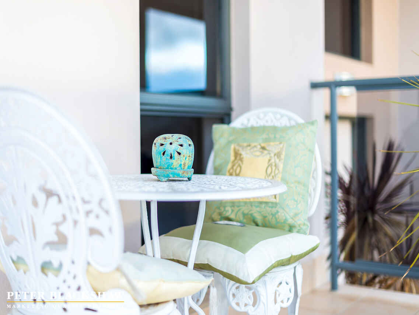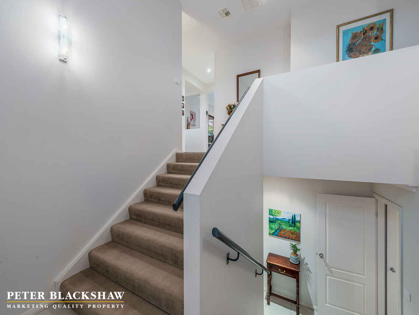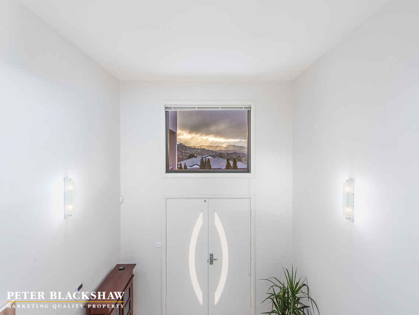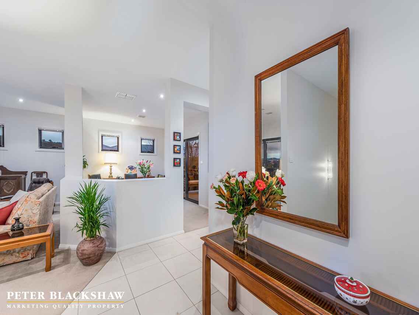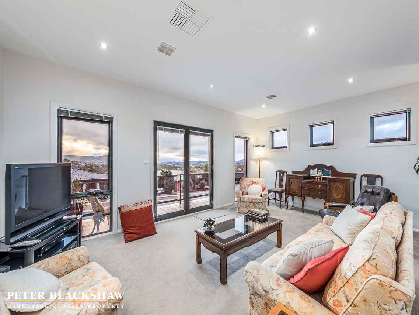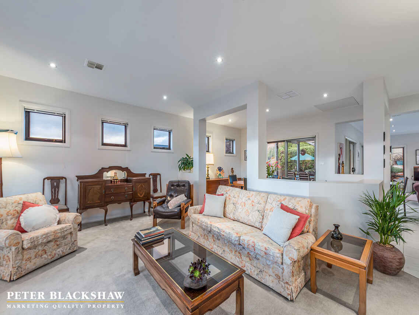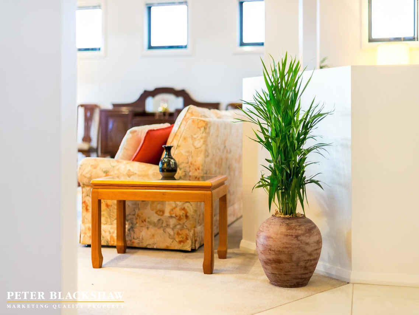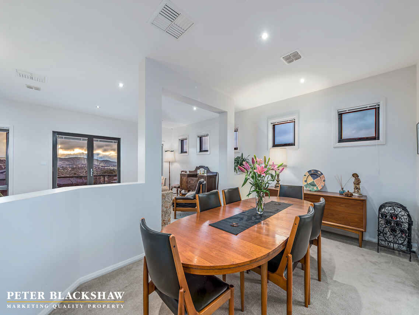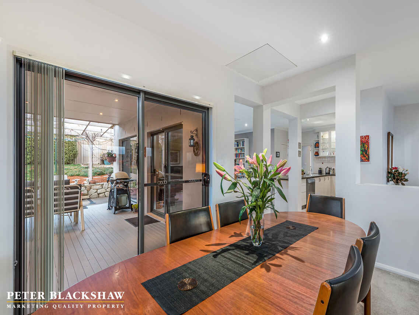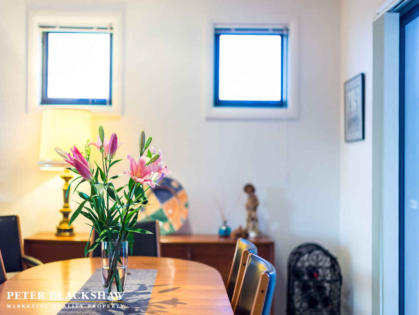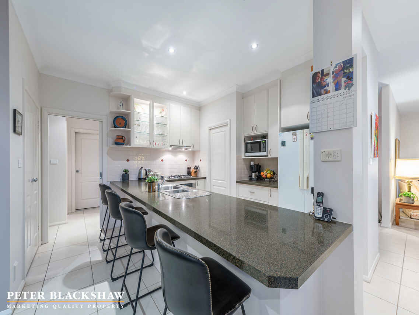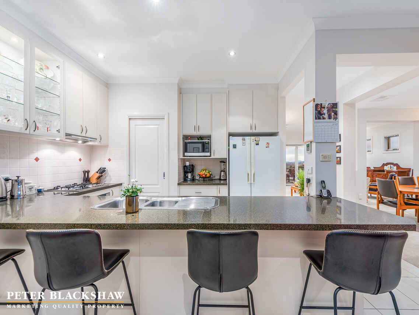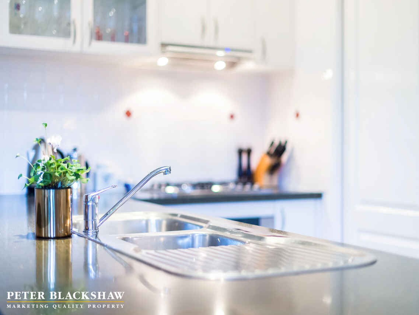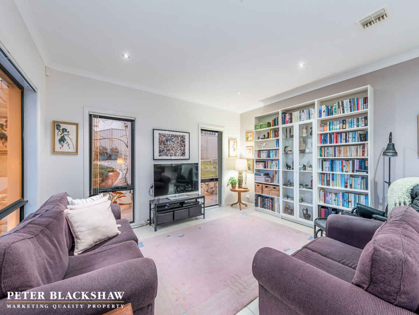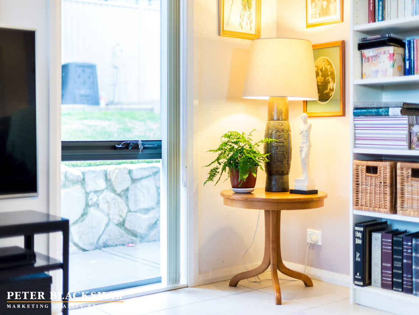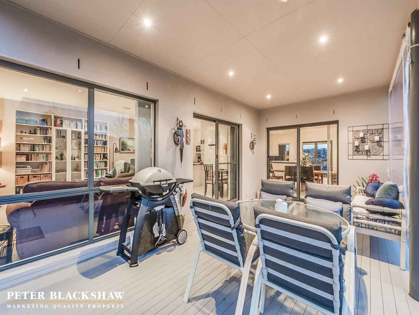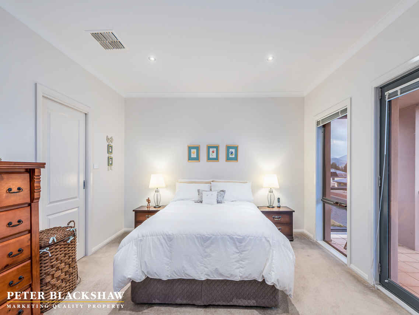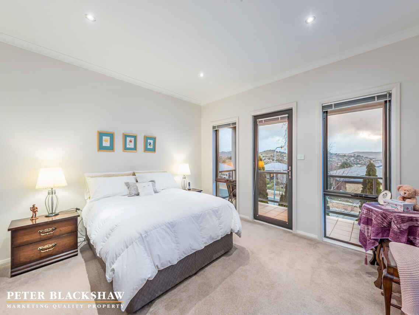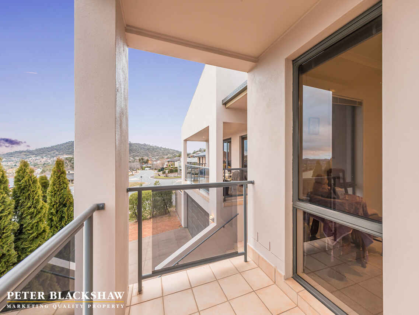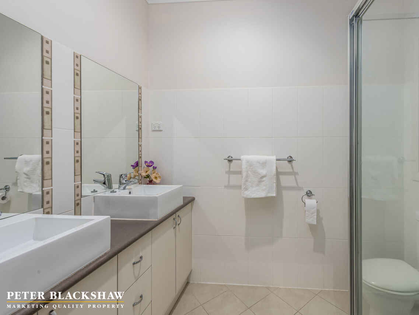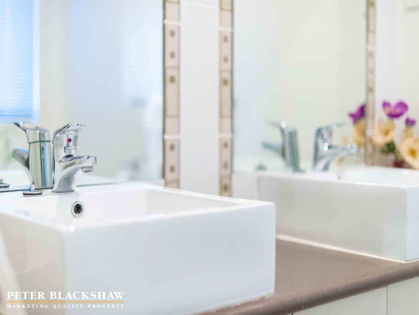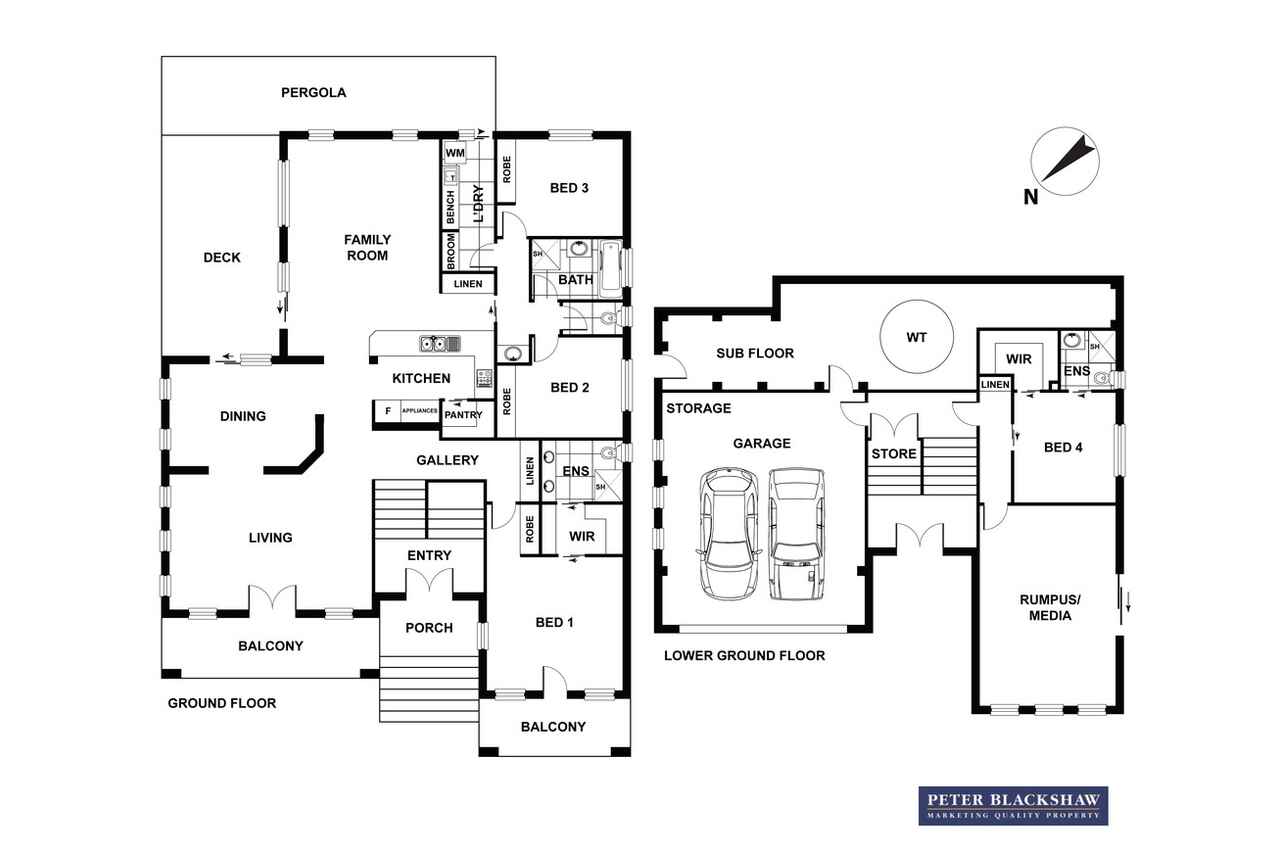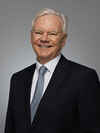Quality Home with Views
Sold
Location
92 Forsythe Street
Banks ACT 2906
Details
4
3
2
EER: 3.0
House
Sold
Absolutely top-notch throughout and in a prestigious location, an elevated quality 4 bedroom home with a natural soft decor throughout and sweeping views to the mountains.
Enter through the elegant double doors to the foyer and nearby lounge room with high ceilings and balcony to watch the beautiful sunsets. The formal dining area is ideal for dinner parties and opens to the rear covered deck for summer alfresco entertaining. The well-appointed open plan kitchen features granite tops and walk-in pantry. The adjoining spacious family room has direct access to a covered timber deck and the rear garden.
The king-size master bedroom has a private balcony, walk-in robe and ensuite bathroom. There are 2 more bedrooms on this upper level plus a modern well-appointed bathroom, guest powder room, laundry with cupboards and workbench.
Downstairs you can enjoy the rumpus room for TV watching and/or a games room as well as a large double size 4th bedroom with its own ensuite and walk-in robes, a superb feature for visitors or perhaps a teenager wanting their own space. The home also features a double garage with auto doors, large workshop/workbench for the handy person, storage room, water tank. There is an easy-care established garden with colour bond fencing for privacy.
Features:
• Ducted evaporative cooling and ducted gas heating.
• Loads of cupboard space throughout the home, on both levels.
• Kitchen granite benchtops, Kleenmaid appliances, double sink, walk-in pantry and large refrigerator space.
• 10,000-litre water tank with pump.
• Large non-slip tiles in informal living areas, foyer and kitchen.
• Family room with built-in bookcase.
• Ducted vacuum and security alarm.
Block: 19
Section: 106
Rates: $528 pq (approx)
Land Tax: $658 pq (approx)
Block size: 604m2 (approx)
EER:3
Read MoreEnter through the elegant double doors to the foyer and nearby lounge room with high ceilings and balcony to watch the beautiful sunsets. The formal dining area is ideal for dinner parties and opens to the rear covered deck for summer alfresco entertaining. The well-appointed open plan kitchen features granite tops and walk-in pantry. The adjoining spacious family room has direct access to a covered timber deck and the rear garden.
The king-size master bedroom has a private balcony, walk-in robe and ensuite bathroom. There are 2 more bedrooms on this upper level plus a modern well-appointed bathroom, guest powder room, laundry with cupboards and workbench.
Downstairs you can enjoy the rumpus room for TV watching and/or a games room as well as a large double size 4th bedroom with its own ensuite and walk-in robes, a superb feature for visitors or perhaps a teenager wanting their own space. The home also features a double garage with auto doors, large workshop/workbench for the handy person, storage room, water tank. There is an easy-care established garden with colour bond fencing for privacy.
Features:
• Ducted evaporative cooling and ducted gas heating.
• Loads of cupboard space throughout the home, on both levels.
• Kitchen granite benchtops, Kleenmaid appliances, double sink, walk-in pantry and large refrigerator space.
• 10,000-litre water tank with pump.
• Large non-slip tiles in informal living areas, foyer and kitchen.
• Family room with built-in bookcase.
• Ducted vacuum and security alarm.
Block: 19
Section: 106
Rates: $528 pq (approx)
Land Tax: $658 pq (approx)
Block size: 604m2 (approx)
EER:3
Inspect
Contact agent
Listing agents
Absolutely top-notch throughout and in a prestigious location, an elevated quality 4 bedroom home with a natural soft decor throughout and sweeping views to the mountains.
Enter through the elegant double doors to the foyer and nearby lounge room with high ceilings and balcony to watch the beautiful sunsets. The formal dining area is ideal for dinner parties and opens to the rear covered deck for summer alfresco entertaining. The well-appointed open plan kitchen features granite tops and walk-in pantry. The adjoining spacious family room has direct access to a covered timber deck and the rear garden.
The king-size master bedroom has a private balcony, walk-in robe and ensuite bathroom. There are 2 more bedrooms on this upper level plus a modern well-appointed bathroom, guest powder room, laundry with cupboards and workbench.
Downstairs you can enjoy the rumpus room for TV watching and/or a games room as well as a large double size 4th bedroom with its own ensuite and walk-in robes, a superb feature for visitors or perhaps a teenager wanting their own space. The home also features a double garage with auto doors, large workshop/workbench for the handy person, storage room, water tank. There is an easy-care established garden with colour bond fencing for privacy.
Features:
• Ducted evaporative cooling and ducted gas heating.
• Loads of cupboard space throughout the home, on both levels.
• Kitchen granite benchtops, Kleenmaid appliances, double sink, walk-in pantry and large refrigerator space.
• 10,000-litre water tank with pump.
• Large non-slip tiles in informal living areas, foyer and kitchen.
• Family room with built-in bookcase.
• Ducted vacuum and security alarm.
Block: 19
Section: 106
Rates: $528 pq (approx)
Land Tax: $658 pq (approx)
Block size: 604m2 (approx)
EER:3
Read MoreEnter through the elegant double doors to the foyer and nearby lounge room with high ceilings and balcony to watch the beautiful sunsets. The formal dining area is ideal for dinner parties and opens to the rear covered deck for summer alfresco entertaining. The well-appointed open plan kitchen features granite tops and walk-in pantry. The adjoining spacious family room has direct access to a covered timber deck and the rear garden.
The king-size master bedroom has a private balcony, walk-in robe and ensuite bathroom. There are 2 more bedrooms on this upper level plus a modern well-appointed bathroom, guest powder room, laundry with cupboards and workbench.
Downstairs you can enjoy the rumpus room for TV watching and/or a games room as well as a large double size 4th bedroom with its own ensuite and walk-in robes, a superb feature for visitors or perhaps a teenager wanting their own space. The home also features a double garage with auto doors, large workshop/workbench for the handy person, storage room, water tank. There is an easy-care established garden with colour bond fencing for privacy.
Features:
• Ducted evaporative cooling and ducted gas heating.
• Loads of cupboard space throughout the home, on both levels.
• Kitchen granite benchtops, Kleenmaid appliances, double sink, walk-in pantry and large refrigerator space.
• 10,000-litre water tank with pump.
• Large non-slip tiles in informal living areas, foyer and kitchen.
• Family room with built-in bookcase.
• Ducted vacuum and security alarm.
Block: 19
Section: 106
Rates: $528 pq (approx)
Land Tax: $658 pq (approx)
Block size: 604m2 (approx)
EER:3
Location
92 Forsythe Street
Banks ACT 2906
Details
4
3
2
EER: 3.0
House
Sold
Absolutely top-notch throughout and in a prestigious location, an elevated quality 4 bedroom home with a natural soft decor throughout and sweeping views to the mountains.
Enter through the elegant double doors to the foyer and nearby lounge room with high ceilings and balcony to watch the beautiful sunsets. The formal dining area is ideal for dinner parties and opens to the rear covered deck for summer alfresco entertaining. The well-appointed open plan kitchen features granite tops and walk-in pantry. The adjoining spacious family room has direct access to a covered timber deck and the rear garden.
The king-size master bedroom has a private balcony, walk-in robe and ensuite bathroom. There are 2 more bedrooms on this upper level plus a modern well-appointed bathroom, guest powder room, laundry with cupboards and workbench.
Downstairs you can enjoy the rumpus room for TV watching and/or a games room as well as a large double size 4th bedroom with its own ensuite and walk-in robes, a superb feature for visitors or perhaps a teenager wanting their own space. The home also features a double garage with auto doors, large workshop/workbench for the handy person, storage room, water tank. There is an easy-care established garden with colour bond fencing for privacy.
Features:
• Ducted evaporative cooling and ducted gas heating.
• Loads of cupboard space throughout the home, on both levels.
• Kitchen granite benchtops, Kleenmaid appliances, double sink, walk-in pantry and large refrigerator space.
• 10,000-litre water tank with pump.
• Large non-slip tiles in informal living areas, foyer and kitchen.
• Family room with built-in bookcase.
• Ducted vacuum and security alarm.
Block: 19
Section: 106
Rates: $528 pq (approx)
Land Tax: $658 pq (approx)
Block size: 604m2 (approx)
EER:3
Read MoreEnter through the elegant double doors to the foyer and nearby lounge room with high ceilings and balcony to watch the beautiful sunsets. The formal dining area is ideal for dinner parties and opens to the rear covered deck for summer alfresco entertaining. The well-appointed open plan kitchen features granite tops and walk-in pantry. The adjoining spacious family room has direct access to a covered timber deck and the rear garden.
The king-size master bedroom has a private balcony, walk-in robe and ensuite bathroom. There are 2 more bedrooms on this upper level plus a modern well-appointed bathroom, guest powder room, laundry with cupboards and workbench.
Downstairs you can enjoy the rumpus room for TV watching and/or a games room as well as a large double size 4th bedroom with its own ensuite and walk-in robes, a superb feature for visitors or perhaps a teenager wanting their own space. The home also features a double garage with auto doors, large workshop/workbench for the handy person, storage room, water tank. There is an easy-care established garden with colour bond fencing for privacy.
Features:
• Ducted evaporative cooling and ducted gas heating.
• Loads of cupboard space throughout the home, on both levels.
• Kitchen granite benchtops, Kleenmaid appliances, double sink, walk-in pantry and large refrigerator space.
• 10,000-litre water tank with pump.
• Large non-slip tiles in informal living areas, foyer and kitchen.
• Family room with built-in bookcase.
• Ducted vacuum and security alarm.
Block: 19
Section: 106
Rates: $528 pq (approx)
Land Tax: $658 pq (approx)
Block size: 604m2 (approx)
EER:3
Inspect
Contact agent


