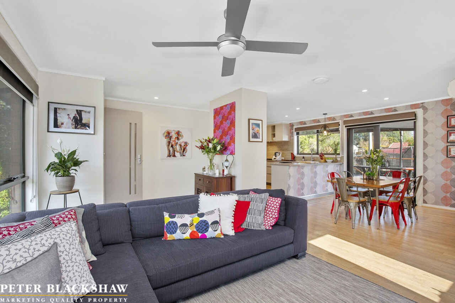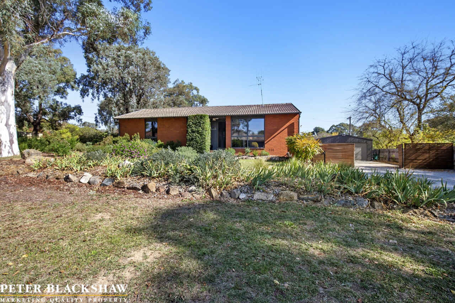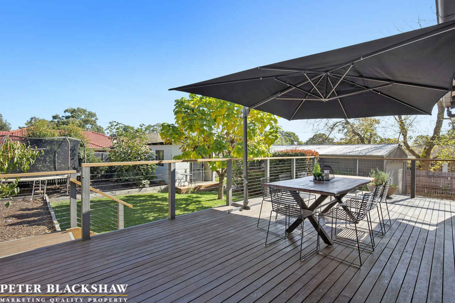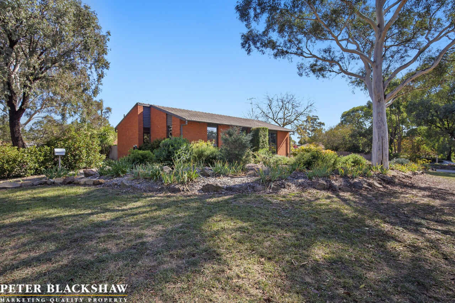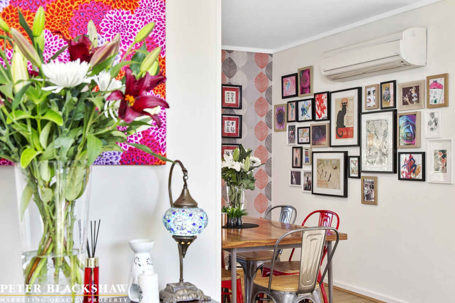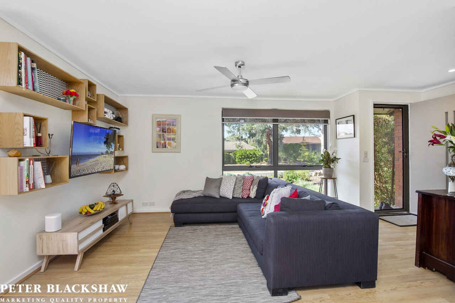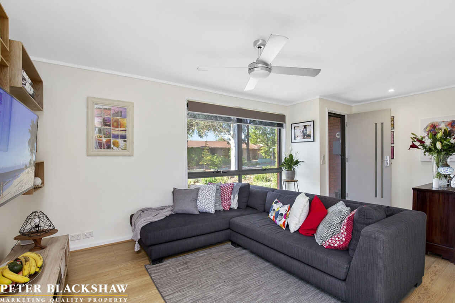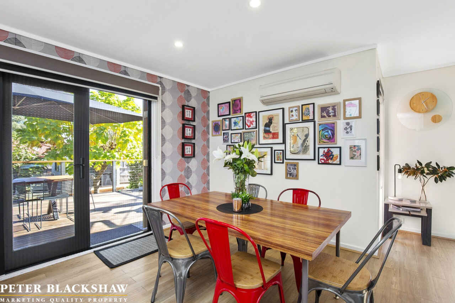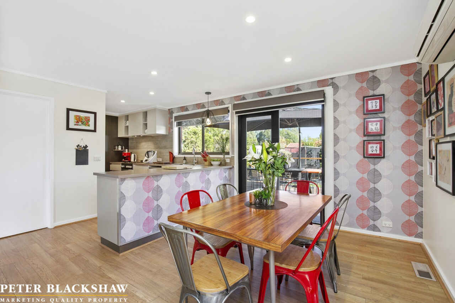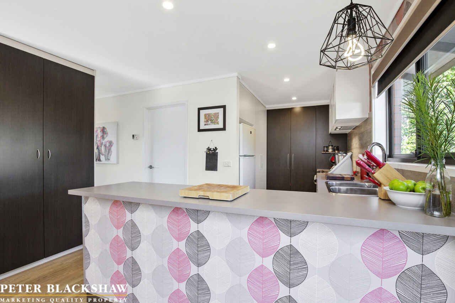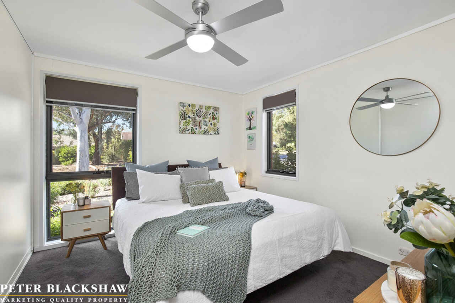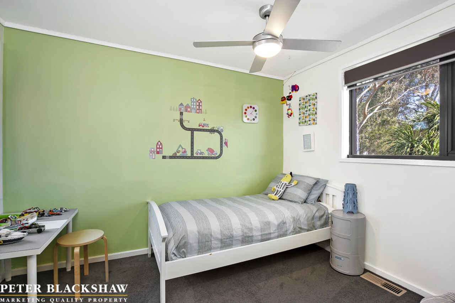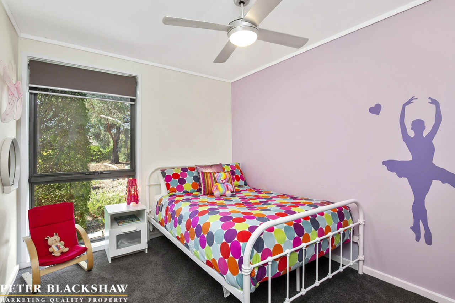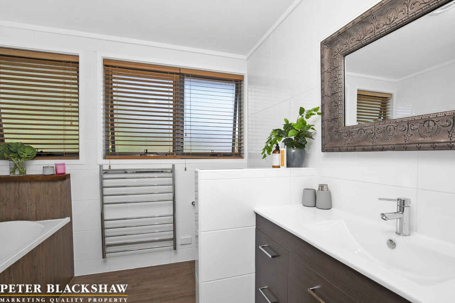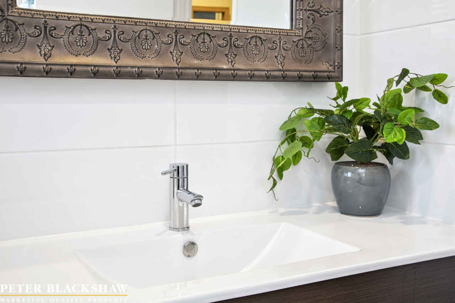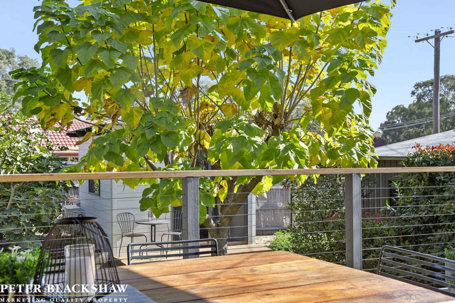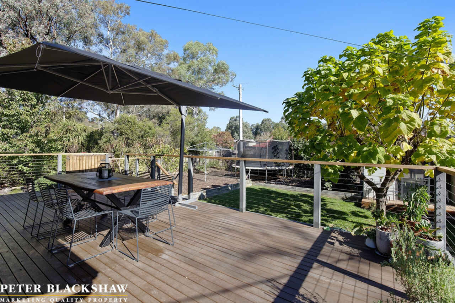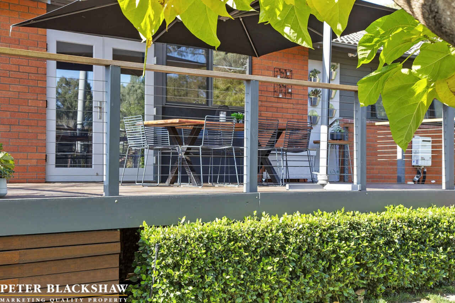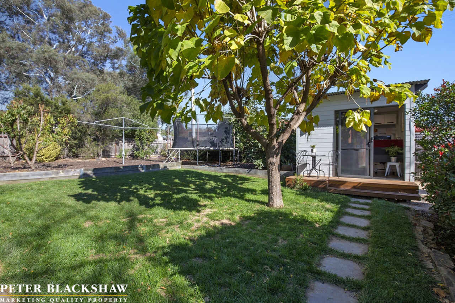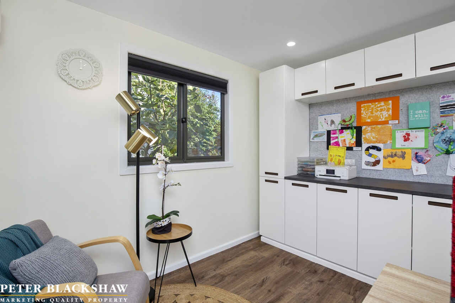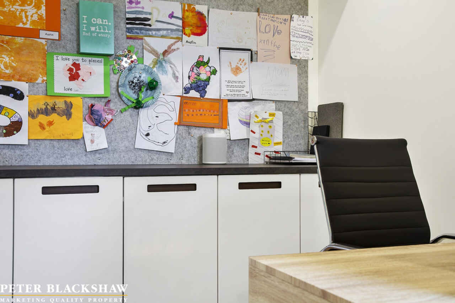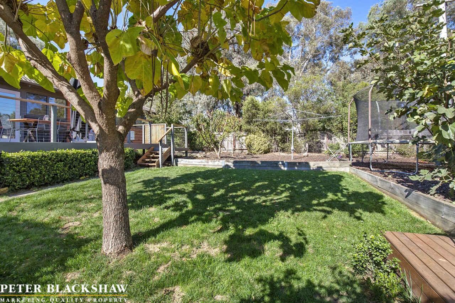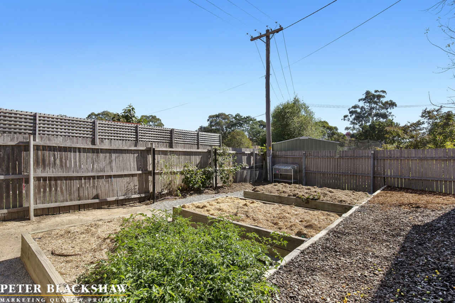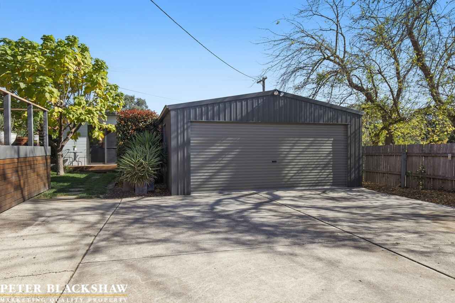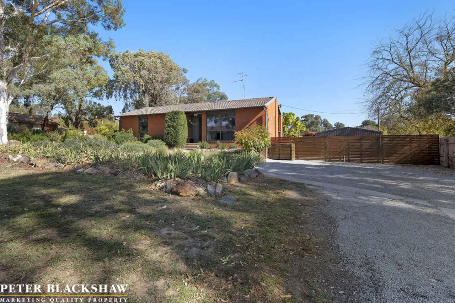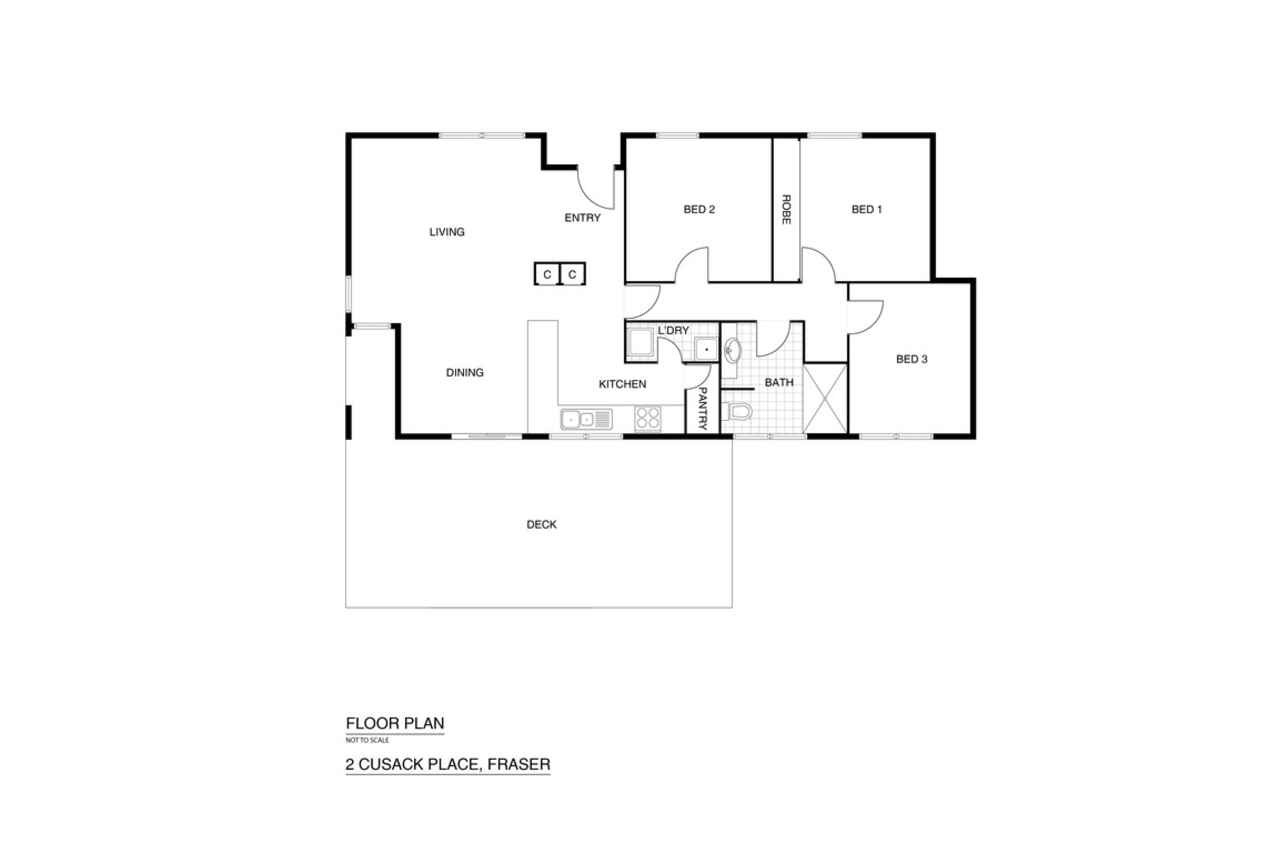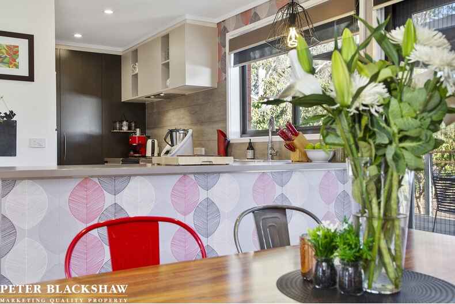Fully renovated on a 1063m2 block!
Sold
Location
2 Cusack Place
Fraser ACT 2615
Details
3
1
2
EER: 2.0
House
$619,000
Rates: | $2,141.06 annually |
Land area: | 1063 sqm (approx) |
Building size: | 102 sqm (approx) |
Positioned in a quiet pocket in Fraser and surrounded by other quality homes, you'll love the location and lifestyle this fully renovated 3 bedroom plus studio home has to offer.
Families will be well catered for in this versatile floor plan featuring an open plan kitchen and family/meals room, plus the comfort of double glazed windows, ducted gas heating & reverse cycle air conditioning.
The functional kitchen includes a stainless steel freestanding Omega oven, a stainless steel Westinghouse dishwasher and a 4 burner gas cooktop, complete with a walk-in pantry, soft close cabinetry and a stylish splashback.
The spacious master suite is complete with a built-in robe and ceiling fan, while the other 2 bedrooms are also generous in size also with wardrobes and ceiling fans - serviced by the updated vogue style main bathroom.
A seamless transition from the family room to the huge outdoor deck makes entertaining a breeze! The large and level rear yard offers heaps of room for children and pets to play, established fruit trees, large vege patches and charming studio equipped with a split system and gorgeous vinyl flooring.
The detached garage and extra-long secure driveway provide ample parking options for caravans, cars, trailers and boats.
Perfectly located in the heart of Fraser and close to parkland, and within walking distance to Fraser Primary School, Fraser Oval and acres of nature reserve, plus a short drive to local shopping precincts with the convenience of restaurants, cafes, Woolworths and schools, easy access to public transport and only a short drive to Belconnen Town Centre.
The features and opportunity this home offers must be inspected to be fully appreciated.
Features:
- Block: 1063m2
- House size: 102m2
- Renovated throughout
- 3 bedrooms
- Bathroom finished with high quality fixtures and fittings
- Open plan meals and living area with split system and ceiling fan
- Kitchen with plenty of bench space, walk-in pantry and heaps of cupboards including a dedicated spice drawer
- Stainless steel freestanding Omega oven and 4 burner gas cooktop
- Stainless steel Westinghouse dishwasher
- European laundry
- Ducted gas heating throughout
- Double glazed windows
- Separate studio equipped with a split system and vinyl flooring
- Under house storage
- Fully irrigated garden and lawn
- Large level rear yard
- 4 established fruit trees including peach, nectarine, apple and fig
- Large vegetable patches
- Detached garage plus secure parking and extra driveway space
Read MoreFamilies will be well catered for in this versatile floor plan featuring an open plan kitchen and family/meals room, plus the comfort of double glazed windows, ducted gas heating & reverse cycle air conditioning.
The functional kitchen includes a stainless steel freestanding Omega oven, a stainless steel Westinghouse dishwasher and a 4 burner gas cooktop, complete with a walk-in pantry, soft close cabinetry and a stylish splashback.
The spacious master suite is complete with a built-in robe and ceiling fan, while the other 2 bedrooms are also generous in size also with wardrobes and ceiling fans - serviced by the updated vogue style main bathroom.
A seamless transition from the family room to the huge outdoor deck makes entertaining a breeze! The large and level rear yard offers heaps of room for children and pets to play, established fruit trees, large vege patches and charming studio equipped with a split system and gorgeous vinyl flooring.
The detached garage and extra-long secure driveway provide ample parking options for caravans, cars, trailers and boats.
Perfectly located in the heart of Fraser and close to parkland, and within walking distance to Fraser Primary School, Fraser Oval and acres of nature reserve, plus a short drive to local shopping precincts with the convenience of restaurants, cafes, Woolworths and schools, easy access to public transport and only a short drive to Belconnen Town Centre.
The features and opportunity this home offers must be inspected to be fully appreciated.
Features:
- Block: 1063m2
- House size: 102m2
- Renovated throughout
- 3 bedrooms
- Bathroom finished with high quality fixtures and fittings
- Open plan meals and living area with split system and ceiling fan
- Kitchen with plenty of bench space, walk-in pantry and heaps of cupboards including a dedicated spice drawer
- Stainless steel freestanding Omega oven and 4 burner gas cooktop
- Stainless steel Westinghouse dishwasher
- European laundry
- Ducted gas heating throughout
- Double glazed windows
- Separate studio equipped with a split system and vinyl flooring
- Under house storage
- Fully irrigated garden and lawn
- Large level rear yard
- 4 established fruit trees including peach, nectarine, apple and fig
- Large vegetable patches
- Detached garage plus secure parking and extra driveway space
Inspect
Contact agent
Listing agents
Positioned in a quiet pocket in Fraser and surrounded by other quality homes, you'll love the location and lifestyle this fully renovated 3 bedroom plus studio home has to offer.
Families will be well catered for in this versatile floor plan featuring an open plan kitchen and family/meals room, plus the comfort of double glazed windows, ducted gas heating & reverse cycle air conditioning.
The functional kitchen includes a stainless steel freestanding Omega oven, a stainless steel Westinghouse dishwasher and a 4 burner gas cooktop, complete with a walk-in pantry, soft close cabinetry and a stylish splashback.
The spacious master suite is complete with a built-in robe and ceiling fan, while the other 2 bedrooms are also generous in size also with wardrobes and ceiling fans - serviced by the updated vogue style main bathroom.
A seamless transition from the family room to the huge outdoor deck makes entertaining a breeze! The large and level rear yard offers heaps of room for children and pets to play, established fruit trees, large vege patches and charming studio equipped with a split system and gorgeous vinyl flooring.
The detached garage and extra-long secure driveway provide ample parking options for caravans, cars, trailers and boats.
Perfectly located in the heart of Fraser and close to parkland, and within walking distance to Fraser Primary School, Fraser Oval and acres of nature reserve, plus a short drive to local shopping precincts with the convenience of restaurants, cafes, Woolworths and schools, easy access to public transport and only a short drive to Belconnen Town Centre.
The features and opportunity this home offers must be inspected to be fully appreciated.
Features:
- Block: 1063m2
- House size: 102m2
- Renovated throughout
- 3 bedrooms
- Bathroom finished with high quality fixtures and fittings
- Open plan meals and living area with split system and ceiling fan
- Kitchen with plenty of bench space, walk-in pantry and heaps of cupboards including a dedicated spice drawer
- Stainless steel freestanding Omega oven and 4 burner gas cooktop
- Stainless steel Westinghouse dishwasher
- European laundry
- Ducted gas heating throughout
- Double glazed windows
- Separate studio equipped with a split system and vinyl flooring
- Under house storage
- Fully irrigated garden and lawn
- Large level rear yard
- 4 established fruit trees including peach, nectarine, apple and fig
- Large vegetable patches
- Detached garage plus secure parking and extra driveway space
Read MoreFamilies will be well catered for in this versatile floor plan featuring an open plan kitchen and family/meals room, plus the comfort of double glazed windows, ducted gas heating & reverse cycle air conditioning.
The functional kitchen includes a stainless steel freestanding Omega oven, a stainless steel Westinghouse dishwasher and a 4 burner gas cooktop, complete with a walk-in pantry, soft close cabinetry and a stylish splashback.
The spacious master suite is complete with a built-in robe and ceiling fan, while the other 2 bedrooms are also generous in size also with wardrobes and ceiling fans - serviced by the updated vogue style main bathroom.
A seamless transition from the family room to the huge outdoor deck makes entertaining a breeze! The large and level rear yard offers heaps of room for children and pets to play, established fruit trees, large vege patches and charming studio equipped with a split system and gorgeous vinyl flooring.
The detached garage and extra-long secure driveway provide ample parking options for caravans, cars, trailers and boats.
Perfectly located in the heart of Fraser and close to parkland, and within walking distance to Fraser Primary School, Fraser Oval and acres of nature reserve, plus a short drive to local shopping precincts with the convenience of restaurants, cafes, Woolworths and schools, easy access to public transport and only a short drive to Belconnen Town Centre.
The features and opportunity this home offers must be inspected to be fully appreciated.
Features:
- Block: 1063m2
- House size: 102m2
- Renovated throughout
- 3 bedrooms
- Bathroom finished with high quality fixtures and fittings
- Open plan meals and living area with split system and ceiling fan
- Kitchen with plenty of bench space, walk-in pantry and heaps of cupboards including a dedicated spice drawer
- Stainless steel freestanding Omega oven and 4 burner gas cooktop
- Stainless steel Westinghouse dishwasher
- European laundry
- Ducted gas heating throughout
- Double glazed windows
- Separate studio equipped with a split system and vinyl flooring
- Under house storage
- Fully irrigated garden and lawn
- Large level rear yard
- 4 established fruit trees including peach, nectarine, apple and fig
- Large vegetable patches
- Detached garage plus secure parking and extra driveway space
Location
2 Cusack Place
Fraser ACT 2615
Details
3
1
2
EER: 2.0
House
$619,000
Rates: | $2,141.06 annually |
Land area: | 1063 sqm (approx) |
Building size: | 102 sqm (approx) |
Positioned in a quiet pocket in Fraser and surrounded by other quality homes, you'll love the location and lifestyle this fully renovated 3 bedroom plus studio home has to offer.
Families will be well catered for in this versatile floor plan featuring an open plan kitchen and family/meals room, plus the comfort of double glazed windows, ducted gas heating & reverse cycle air conditioning.
The functional kitchen includes a stainless steel freestanding Omega oven, a stainless steel Westinghouse dishwasher and a 4 burner gas cooktop, complete with a walk-in pantry, soft close cabinetry and a stylish splashback.
The spacious master suite is complete with a built-in robe and ceiling fan, while the other 2 bedrooms are also generous in size also with wardrobes and ceiling fans - serviced by the updated vogue style main bathroom.
A seamless transition from the family room to the huge outdoor deck makes entertaining a breeze! The large and level rear yard offers heaps of room for children and pets to play, established fruit trees, large vege patches and charming studio equipped with a split system and gorgeous vinyl flooring.
The detached garage and extra-long secure driveway provide ample parking options for caravans, cars, trailers and boats.
Perfectly located in the heart of Fraser and close to parkland, and within walking distance to Fraser Primary School, Fraser Oval and acres of nature reserve, plus a short drive to local shopping precincts with the convenience of restaurants, cafes, Woolworths and schools, easy access to public transport and only a short drive to Belconnen Town Centre.
The features and opportunity this home offers must be inspected to be fully appreciated.
Features:
- Block: 1063m2
- House size: 102m2
- Renovated throughout
- 3 bedrooms
- Bathroom finished with high quality fixtures and fittings
- Open plan meals and living area with split system and ceiling fan
- Kitchen with plenty of bench space, walk-in pantry and heaps of cupboards including a dedicated spice drawer
- Stainless steel freestanding Omega oven and 4 burner gas cooktop
- Stainless steel Westinghouse dishwasher
- European laundry
- Ducted gas heating throughout
- Double glazed windows
- Separate studio equipped with a split system and vinyl flooring
- Under house storage
- Fully irrigated garden and lawn
- Large level rear yard
- 4 established fruit trees including peach, nectarine, apple and fig
- Large vegetable patches
- Detached garage plus secure parking and extra driveway space
Read MoreFamilies will be well catered for in this versatile floor plan featuring an open plan kitchen and family/meals room, plus the comfort of double glazed windows, ducted gas heating & reverse cycle air conditioning.
The functional kitchen includes a stainless steel freestanding Omega oven, a stainless steel Westinghouse dishwasher and a 4 burner gas cooktop, complete with a walk-in pantry, soft close cabinetry and a stylish splashback.
The spacious master suite is complete with a built-in robe and ceiling fan, while the other 2 bedrooms are also generous in size also with wardrobes and ceiling fans - serviced by the updated vogue style main bathroom.
A seamless transition from the family room to the huge outdoor deck makes entertaining a breeze! The large and level rear yard offers heaps of room for children and pets to play, established fruit trees, large vege patches and charming studio equipped with a split system and gorgeous vinyl flooring.
The detached garage and extra-long secure driveway provide ample parking options for caravans, cars, trailers and boats.
Perfectly located in the heart of Fraser and close to parkland, and within walking distance to Fraser Primary School, Fraser Oval and acres of nature reserve, plus a short drive to local shopping precincts with the convenience of restaurants, cafes, Woolworths and schools, easy access to public transport and only a short drive to Belconnen Town Centre.
The features and opportunity this home offers must be inspected to be fully appreciated.
Features:
- Block: 1063m2
- House size: 102m2
- Renovated throughout
- 3 bedrooms
- Bathroom finished with high quality fixtures and fittings
- Open plan meals and living area with split system and ceiling fan
- Kitchen with plenty of bench space, walk-in pantry and heaps of cupboards including a dedicated spice drawer
- Stainless steel freestanding Omega oven and 4 burner gas cooktop
- Stainless steel Westinghouse dishwasher
- European laundry
- Ducted gas heating throughout
- Double glazed windows
- Separate studio equipped with a split system and vinyl flooring
- Under house storage
- Fully irrigated garden and lawn
- Large level rear yard
- 4 established fruit trees including peach, nectarine, apple and fig
- Large vegetable patches
- Detached garage plus secure parking and extra driveway space
Inspect
Contact agent


