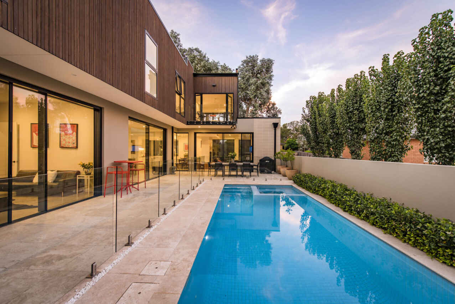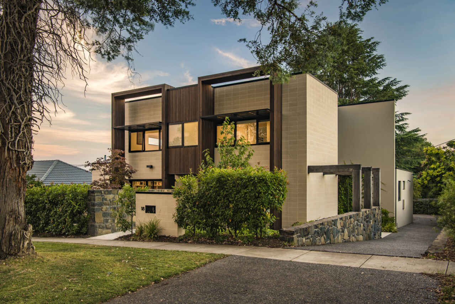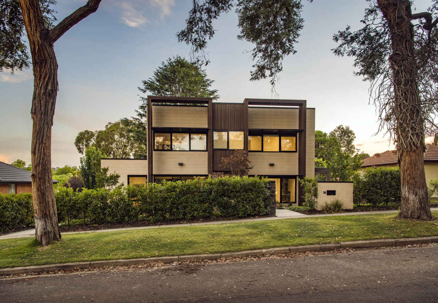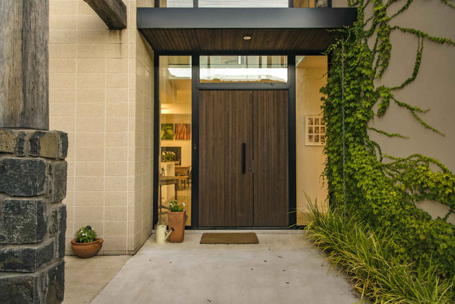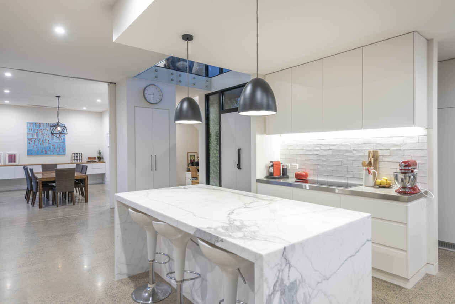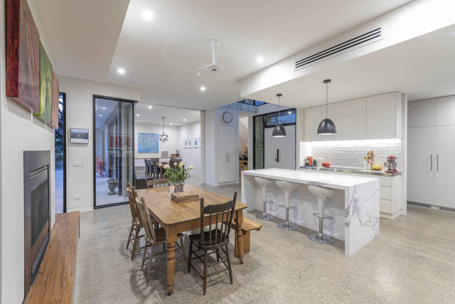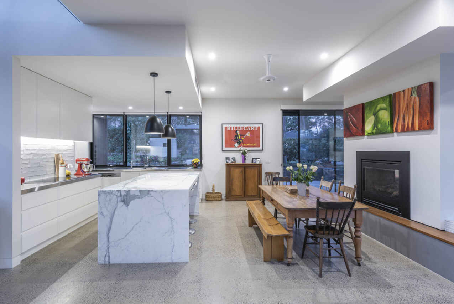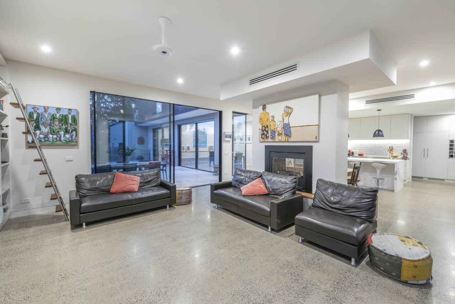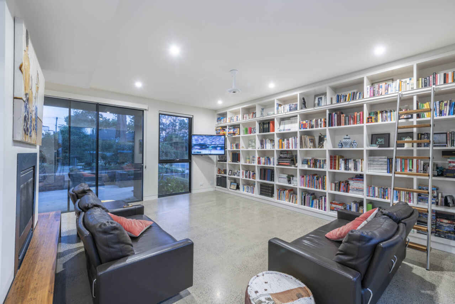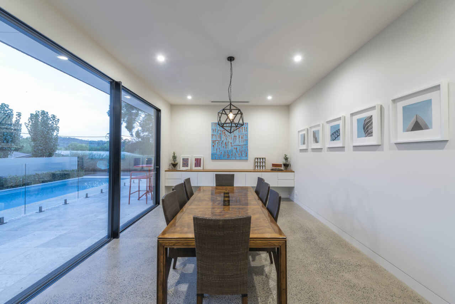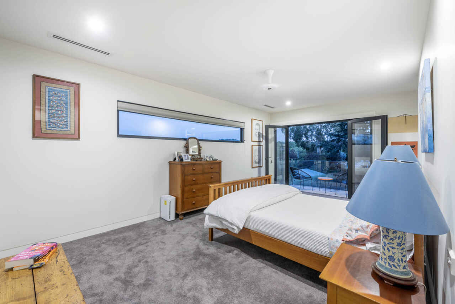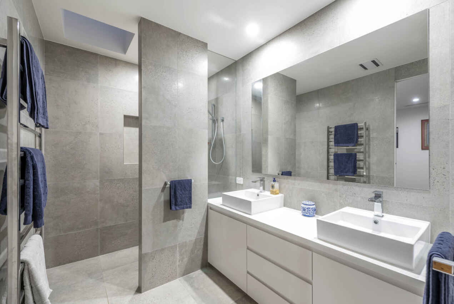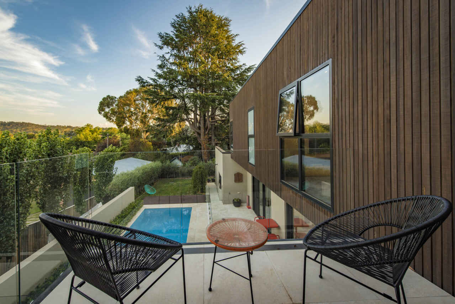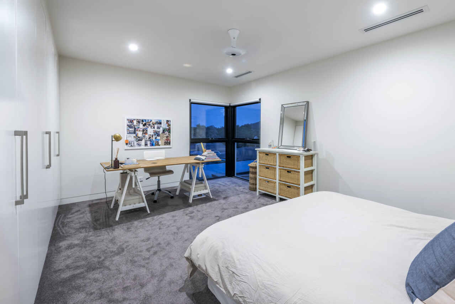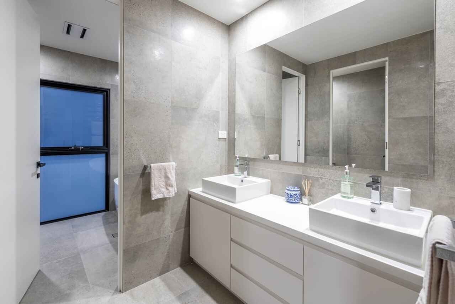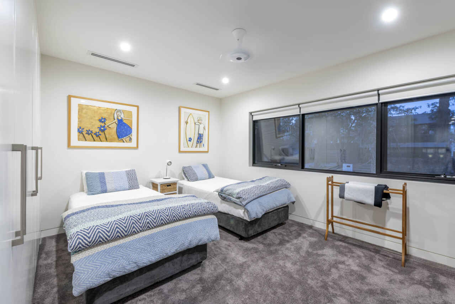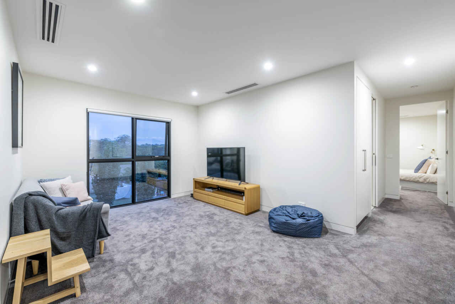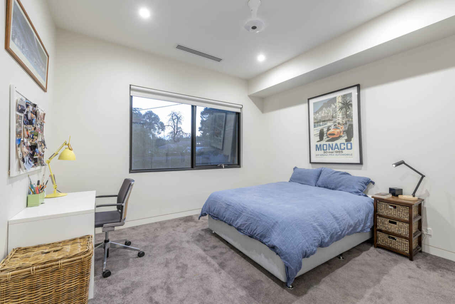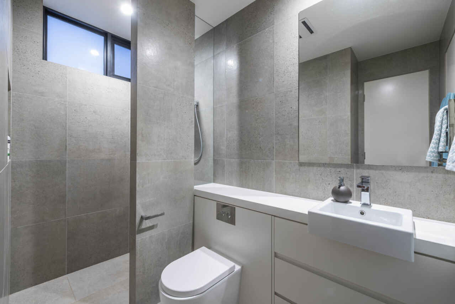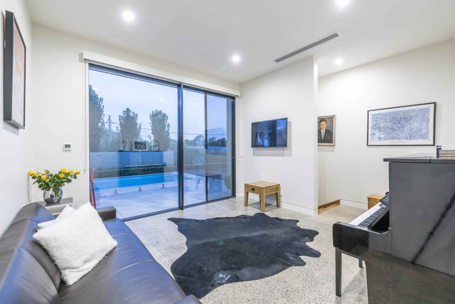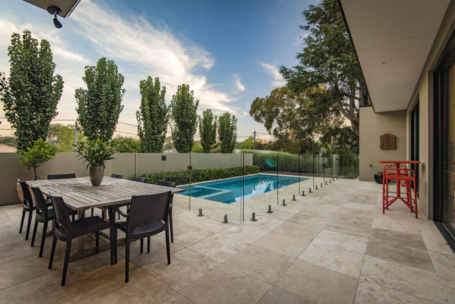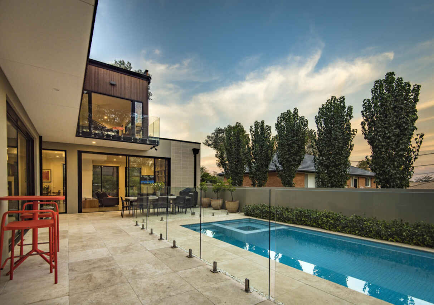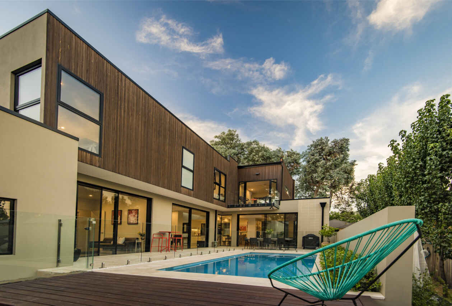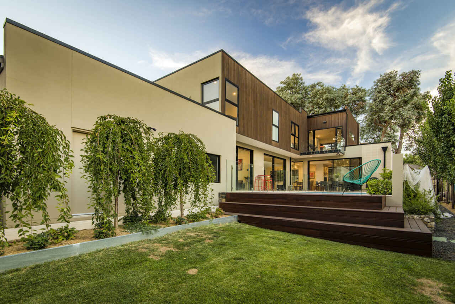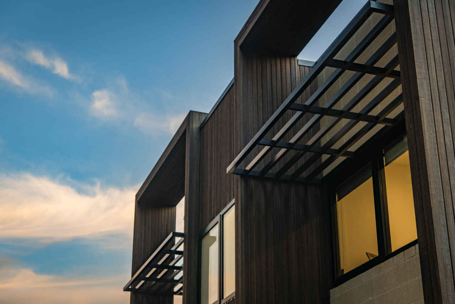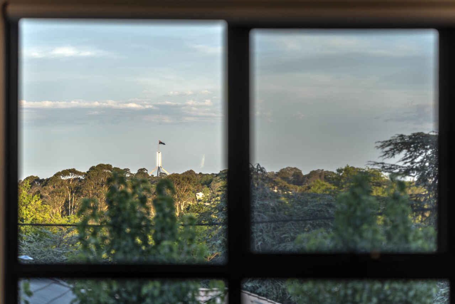A Striking Modern Masterpiece in Yarralumla
Sold
Location
18 Schomburgk Street
Yarralumla ACT 2600
Details
4
3
2
EER: 5.0
House
Auction Sunday, 24 Feb 12:00 PM
Land area: | 841.2 sqm (approx) |
Building size: | 324 sqm (approx) |
This stunning, grand and unique family residence will certainly impress and is a rare offering.
Kasparek Architects have crafted a spectacular example of modern architecture with clean lines, and innovative thought offering a sophisticated feel and a balanced approach to optimising light and space, to the highest standard in contemporary living. Constructed and finished to a premium quality also by Creative Building Co, its design - inside and out is sleek, luxurious with rigorous attention to detail.
Superbly positioned in the blue-ribbon setting of Yarralumla, all rooms are well-proportioned and emphasised with exquisite touches such as atmospheric lighting, quality polished concrete flooring, timber stairs and other high impact materials and finishes used for tiling, joinery, and kitchen and bathroom selections.
Designed over three levels the impressive scale and design creates a wonderful light-filled environment for every family scenario. The well thought out floorplan features four extra-large bedrooms, spacious living areas and rumpus room, ensuring ample space for family living comfort.
Similarly, the residence is as beautifully appointed on the exterior also using a combination of honed blocks, timber & bluestone, an integrated self-cleaning pool with spa, and private lush green landscaped gardens offering a fabulous lifestyle opportunity. Its street appeal and surrounds also complement the resort style executive and private oasis.
The ideal positioning has glimpses of Parliament House and is only a short stroll to the local shops and cafes, Lake Burley Griffin, Weston Park, Royal Canberra Golf Club and to public transport. Also, an advantage is its close proximity to various highly regarded schools, the Parliamentary Triangle, and Canberra's CBD.
Features:
• Designed by Kasparek Architect and constructed by Creative Building Co
• Soaring entrance
• 3 metre ceilings in living area
• High-end finishes throughout
• Designer Haiku fans throughout
• Feature two pack joinery throughout including a full wall bookcase
• Marble kitchen benchtop with stainless steel working areas
• Miele appliances
• Zip mini boil hot & chilled water tap
• Soft close drawers throughout
• Main bedroom with ensuite, his & hers walk in robes & private balcony
• 3 zones reverse cycle air-conditioning
• Heated flooring to living areas & bathrooms
• Double sided gas "Jetmaster" fireplace in main living area
• Double glazing integrated flyscreens
• Spacious laundry
• Sparkling Swimming Pool and spa including an integrated self-cleaning system
• Alfresco entertaining area
• Fully integrated wi-fi watering system
• Private lush landscaped gardens
• LED lighting
• Glimpse of Parliament House, and walking distance to the Yarralumla shops, Royal Canberra Golf Club and Lake Burley Griffin
Read MoreKasparek Architects have crafted a spectacular example of modern architecture with clean lines, and innovative thought offering a sophisticated feel and a balanced approach to optimising light and space, to the highest standard in contemporary living. Constructed and finished to a premium quality also by Creative Building Co, its design - inside and out is sleek, luxurious with rigorous attention to detail.
Superbly positioned in the blue-ribbon setting of Yarralumla, all rooms are well-proportioned and emphasised with exquisite touches such as atmospheric lighting, quality polished concrete flooring, timber stairs and other high impact materials and finishes used for tiling, joinery, and kitchen and bathroom selections.
Designed over three levels the impressive scale and design creates a wonderful light-filled environment for every family scenario. The well thought out floorplan features four extra-large bedrooms, spacious living areas and rumpus room, ensuring ample space for family living comfort.
Similarly, the residence is as beautifully appointed on the exterior also using a combination of honed blocks, timber & bluestone, an integrated self-cleaning pool with spa, and private lush green landscaped gardens offering a fabulous lifestyle opportunity. Its street appeal and surrounds also complement the resort style executive and private oasis.
The ideal positioning has glimpses of Parliament House and is only a short stroll to the local shops and cafes, Lake Burley Griffin, Weston Park, Royal Canberra Golf Club and to public transport. Also, an advantage is its close proximity to various highly regarded schools, the Parliamentary Triangle, and Canberra's CBD.
Features:
• Designed by Kasparek Architect and constructed by Creative Building Co
• Soaring entrance
• 3 metre ceilings in living area
• High-end finishes throughout
• Designer Haiku fans throughout
• Feature two pack joinery throughout including a full wall bookcase
• Marble kitchen benchtop with stainless steel working areas
• Miele appliances
• Zip mini boil hot & chilled water tap
• Soft close drawers throughout
• Main bedroom with ensuite, his & hers walk in robes & private balcony
• 3 zones reverse cycle air-conditioning
• Heated flooring to living areas & bathrooms
• Double sided gas "Jetmaster" fireplace in main living area
• Double glazing integrated flyscreens
• Spacious laundry
• Sparkling Swimming Pool and spa including an integrated self-cleaning system
• Alfresco entertaining area
• Fully integrated wi-fi watering system
• Private lush landscaped gardens
• LED lighting
• Glimpse of Parliament House, and walking distance to the Yarralumla shops, Royal Canberra Golf Club and Lake Burley Griffin
Inspect
Contact agent
Listing agent
This stunning, grand and unique family residence will certainly impress and is a rare offering.
Kasparek Architects have crafted a spectacular example of modern architecture with clean lines, and innovative thought offering a sophisticated feel and a balanced approach to optimising light and space, to the highest standard in contemporary living. Constructed and finished to a premium quality also by Creative Building Co, its design - inside and out is sleek, luxurious with rigorous attention to detail.
Superbly positioned in the blue-ribbon setting of Yarralumla, all rooms are well-proportioned and emphasised with exquisite touches such as atmospheric lighting, quality polished concrete flooring, timber stairs and other high impact materials and finishes used for tiling, joinery, and kitchen and bathroom selections.
Designed over three levels the impressive scale and design creates a wonderful light-filled environment for every family scenario. The well thought out floorplan features four extra-large bedrooms, spacious living areas and rumpus room, ensuring ample space for family living comfort.
Similarly, the residence is as beautifully appointed on the exterior also using a combination of honed blocks, timber & bluestone, an integrated self-cleaning pool with spa, and private lush green landscaped gardens offering a fabulous lifestyle opportunity. Its street appeal and surrounds also complement the resort style executive and private oasis.
The ideal positioning has glimpses of Parliament House and is only a short stroll to the local shops and cafes, Lake Burley Griffin, Weston Park, Royal Canberra Golf Club and to public transport. Also, an advantage is its close proximity to various highly regarded schools, the Parliamentary Triangle, and Canberra's CBD.
Features:
• Designed by Kasparek Architect and constructed by Creative Building Co
• Soaring entrance
• 3 metre ceilings in living area
• High-end finishes throughout
• Designer Haiku fans throughout
• Feature two pack joinery throughout including a full wall bookcase
• Marble kitchen benchtop with stainless steel working areas
• Miele appliances
• Zip mini boil hot & chilled water tap
• Soft close drawers throughout
• Main bedroom with ensuite, his & hers walk in robes & private balcony
• 3 zones reverse cycle air-conditioning
• Heated flooring to living areas & bathrooms
• Double sided gas "Jetmaster" fireplace in main living area
• Double glazing integrated flyscreens
• Spacious laundry
• Sparkling Swimming Pool and spa including an integrated self-cleaning system
• Alfresco entertaining area
• Fully integrated wi-fi watering system
• Private lush landscaped gardens
• LED lighting
• Glimpse of Parliament House, and walking distance to the Yarralumla shops, Royal Canberra Golf Club and Lake Burley Griffin
Read MoreKasparek Architects have crafted a spectacular example of modern architecture with clean lines, and innovative thought offering a sophisticated feel and a balanced approach to optimising light and space, to the highest standard in contemporary living. Constructed and finished to a premium quality also by Creative Building Co, its design - inside and out is sleek, luxurious with rigorous attention to detail.
Superbly positioned in the blue-ribbon setting of Yarralumla, all rooms are well-proportioned and emphasised with exquisite touches such as atmospheric lighting, quality polished concrete flooring, timber stairs and other high impact materials and finishes used for tiling, joinery, and kitchen and bathroom selections.
Designed over three levels the impressive scale and design creates a wonderful light-filled environment for every family scenario. The well thought out floorplan features four extra-large bedrooms, spacious living areas and rumpus room, ensuring ample space for family living comfort.
Similarly, the residence is as beautifully appointed on the exterior also using a combination of honed blocks, timber & bluestone, an integrated self-cleaning pool with spa, and private lush green landscaped gardens offering a fabulous lifestyle opportunity. Its street appeal and surrounds also complement the resort style executive and private oasis.
The ideal positioning has glimpses of Parliament House and is only a short stroll to the local shops and cafes, Lake Burley Griffin, Weston Park, Royal Canberra Golf Club and to public transport. Also, an advantage is its close proximity to various highly regarded schools, the Parliamentary Triangle, and Canberra's CBD.
Features:
• Designed by Kasparek Architect and constructed by Creative Building Co
• Soaring entrance
• 3 metre ceilings in living area
• High-end finishes throughout
• Designer Haiku fans throughout
• Feature two pack joinery throughout including a full wall bookcase
• Marble kitchen benchtop with stainless steel working areas
• Miele appliances
• Zip mini boil hot & chilled water tap
• Soft close drawers throughout
• Main bedroom with ensuite, his & hers walk in robes & private balcony
• 3 zones reverse cycle air-conditioning
• Heated flooring to living areas & bathrooms
• Double sided gas "Jetmaster" fireplace in main living area
• Double glazing integrated flyscreens
• Spacious laundry
• Sparkling Swimming Pool and spa including an integrated self-cleaning system
• Alfresco entertaining area
• Fully integrated wi-fi watering system
• Private lush landscaped gardens
• LED lighting
• Glimpse of Parliament House, and walking distance to the Yarralumla shops, Royal Canberra Golf Club and Lake Burley Griffin
Location
18 Schomburgk Street
Yarralumla ACT 2600
Details
4
3
2
EER: 5.0
House
Auction Sunday, 24 Feb 12:00 PM
Land area: | 841.2 sqm (approx) |
Building size: | 324 sqm (approx) |
This stunning, grand and unique family residence will certainly impress and is a rare offering.
Kasparek Architects have crafted a spectacular example of modern architecture with clean lines, and innovative thought offering a sophisticated feel and a balanced approach to optimising light and space, to the highest standard in contemporary living. Constructed and finished to a premium quality also by Creative Building Co, its design - inside and out is sleek, luxurious with rigorous attention to detail.
Superbly positioned in the blue-ribbon setting of Yarralumla, all rooms are well-proportioned and emphasised with exquisite touches such as atmospheric lighting, quality polished concrete flooring, timber stairs and other high impact materials and finishes used for tiling, joinery, and kitchen and bathroom selections.
Designed over three levels the impressive scale and design creates a wonderful light-filled environment for every family scenario. The well thought out floorplan features four extra-large bedrooms, spacious living areas and rumpus room, ensuring ample space for family living comfort.
Similarly, the residence is as beautifully appointed on the exterior also using a combination of honed blocks, timber & bluestone, an integrated self-cleaning pool with spa, and private lush green landscaped gardens offering a fabulous lifestyle opportunity. Its street appeal and surrounds also complement the resort style executive and private oasis.
The ideal positioning has glimpses of Parliament House and is only a short stroll to the local shops and cafes, Lake Burley Griffin, Weston Park, Royal Canberra Golf Club and to public transport. Also, an advantage is its close proximity to various highly regarded schools, the Parliamentary Triangle, and Canberra's CBD.
Features:
• Designed by Kasparek Architect and constructed by Creative Building Co
• Soaring entrance
• 3 metre ceilings in living area
• High-end finishes throughout
• Designer Haiku fans throughout
• Feature two pack joinery throughout including a full wall bookcase
• Marble kitchen benchtop with stainless steel working areas
• Miele appliances
• Zip mini boil hot & chilled water tap
• Soft close drawers throughout
• Main bedroom with ensuite, his & hers walk in robes & private balcony
• 3 zones reverse cycle air-conditioning
• Heated flooring to living areas & bathrooms
• Double sided gas "Jetmaster" fireplace in main living area
• Double glazing integrated flyscreens
• Spacious laundry
• Sparkling Swimming Pool and spa including an integrated self-cleaning system
• Alfresco entertaining area
• Fully integrated wi-fi watering system
• Private lush landscaped gardens
• LED lighting
• Glimpse of Parliament House, and walking distance to the Yarralumla shops, Royal Canberra Golf Club and Lake Burley Griffin
Read MoreKasparek Architects have crafted a spectacular example of modern architecture with clean lines, and innovative thought offering a sophisticated feel and a balanced approach to optimising light and space, to the highest standard in contemporary living. Constructed and finished to a premium quality also by Creative Building Co, its design - inside and out is sleek, luxurious with rigorous attention to detail.
Superbly positioned in the blue-ribbon setting of Yarralumla, all rooms are well-proportioned and emphasised with exquisite touches such as atmospheric lighting, quality polished concrete flooring, timber stairs and other high impact materials and finishes used for tiling, joinery, and kitchen and bathroom selections.
Designed over three levels the impressive scale and design creates a wonderful light-filled environment for every family scenario. The well thought out floorplan features four extra-large bedrooms, spacious living areas and rumpus room, ensuring ample space for family living comfort.
Similarly, the residence is as beautifully appointed on the exterior also using a combination of honed blocks, timber & bluestone, an integrated self-cleaning pool with spa, and private lush green landscaped gardens offering a fabulous lifestyle opportunity. Its street appeal and surrounds also complement the resort style executive and private oasis.
The ideal positioning has glimpses of Parliament House and is only a short stroll to the local shops and cafes, Lake Burley Griffin, Weston Park, Royal Canberra Golf Club and to public transport. Also, an advantage is its close proximity to various highly regarded schools, the Parliamentary Triangle, and Canberra's CBD.
Features:
• Designed by Kasparek Architect and constructed by Creative Building Co
• Soaring entrance
• 3 metre ceilings in living area
• High-end finishes throughout
• Designer Haiku fans throughout
• Feature two pack joinery throughout including a full wall bookcase
• Marble kitchen benchtop with stainless steel working areas
• Miele appliances
• Zip mini boil hot & chilled water tap
• Soft close drawers throughout
• Main bedroom with ensuite, his & hers walk in robes & private balcony
• 3 zones reverse cycle air-conditioning
• Heated flooring to living areas & bathrooms
• Double sided gas "Jetmaster" fireplace in main living area
• Double glazing integrated flyscreens
• Spacious laundry
• Sparkling Swimming Pool and spa including an integrated self-cleaning system
• Alfresco entertaining area
• Fully integrated wi-fi watering system
• Private lush landscaped gardens
• LED lighting
• Glimpse of Parliament House, and walking distance to the Yarralumla shops, Royal Canberra Golf Club and Lake Burley Griffin
Inspect
Contact agent


