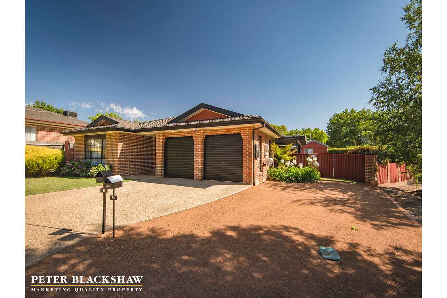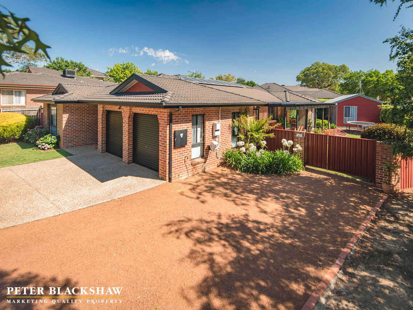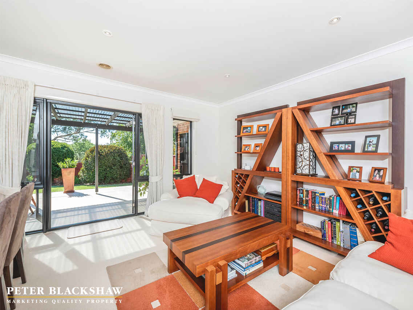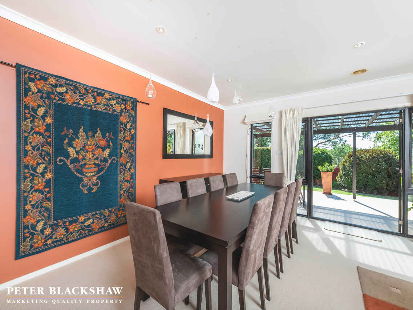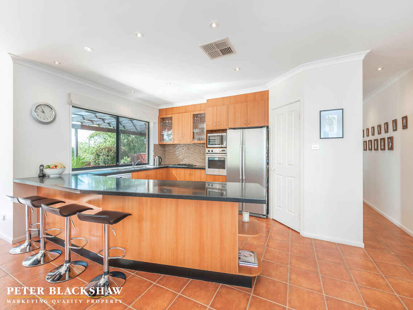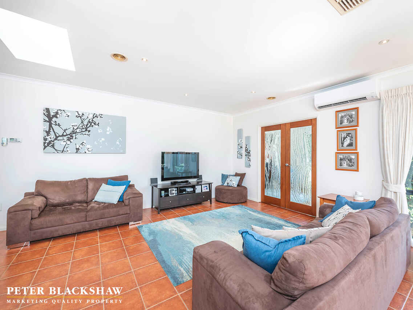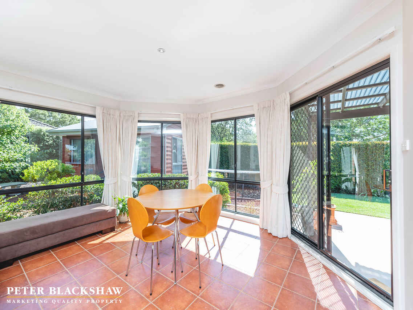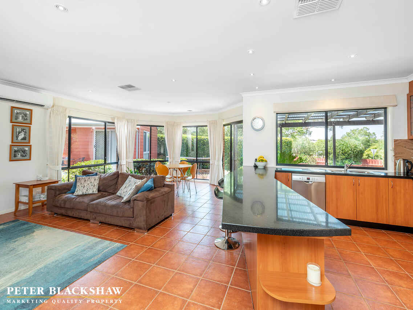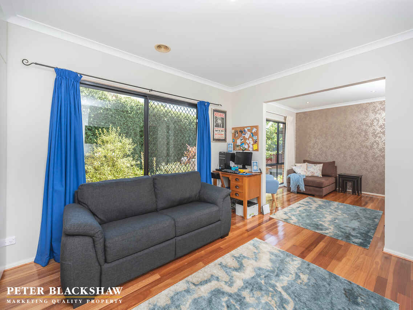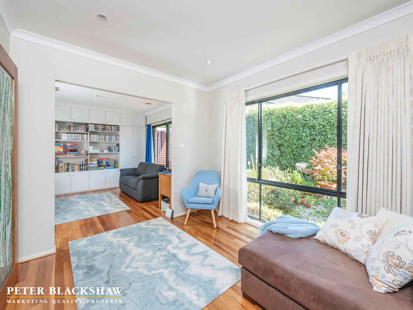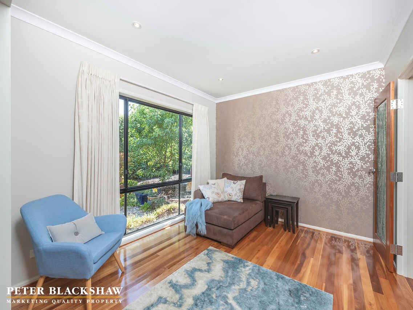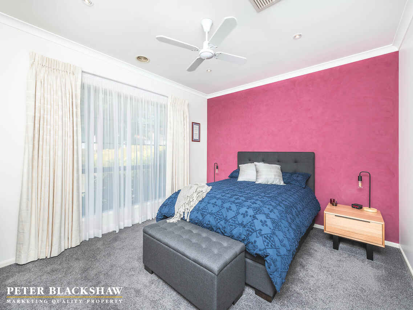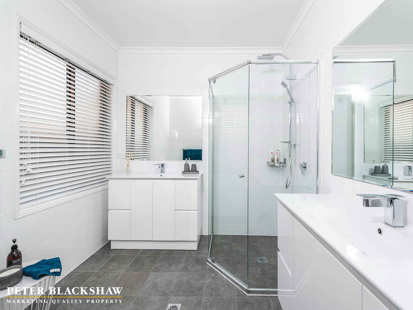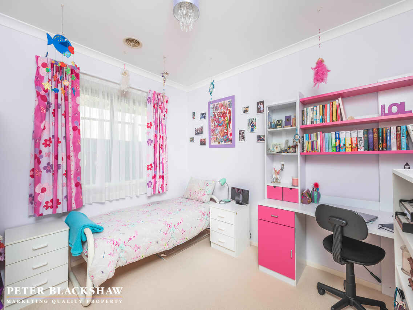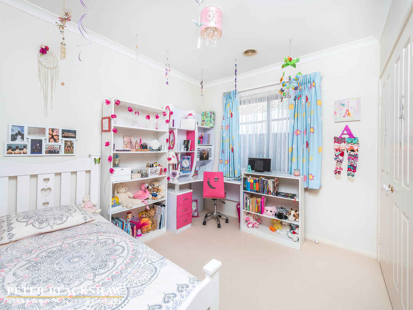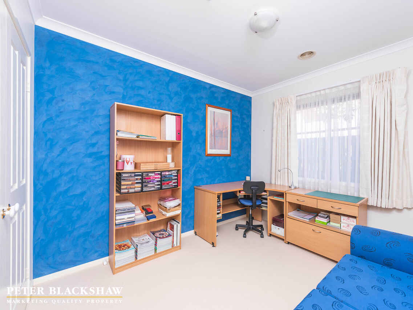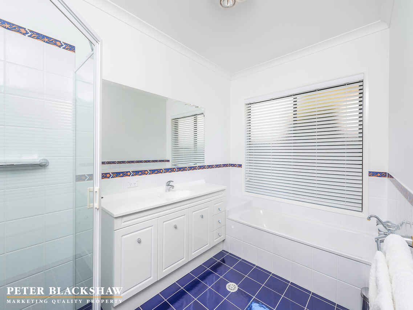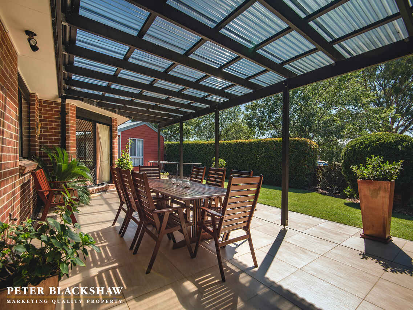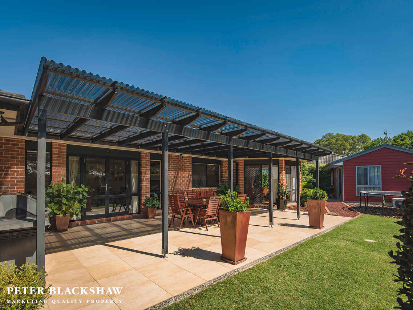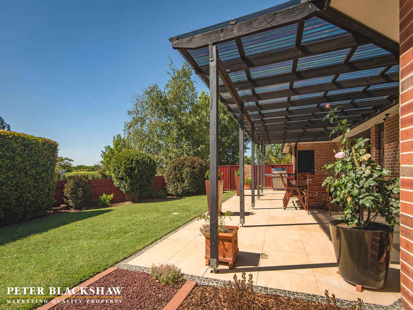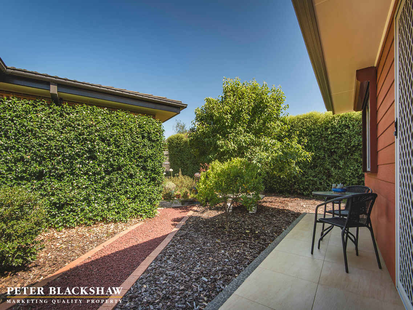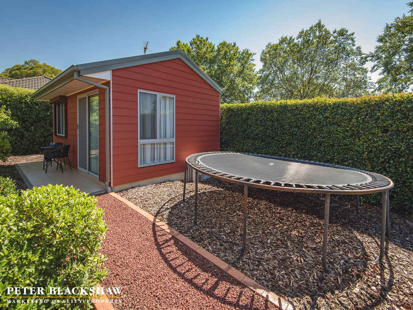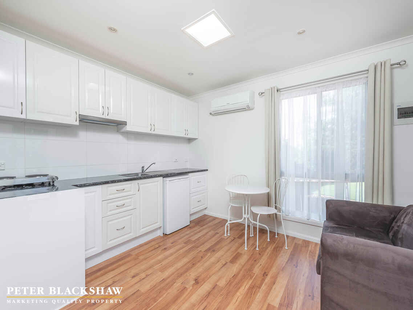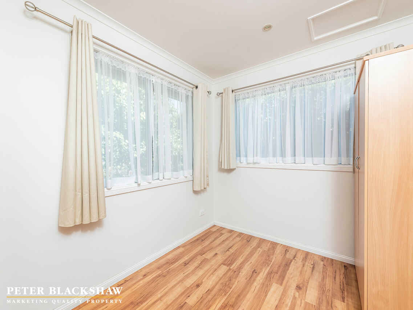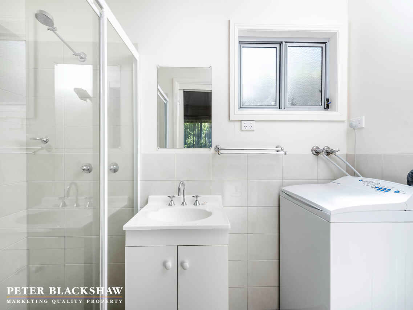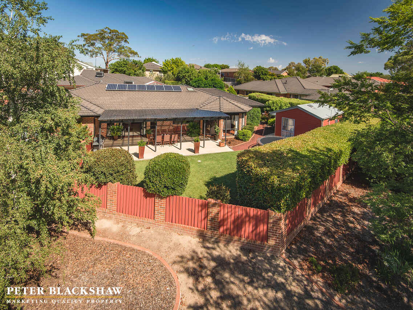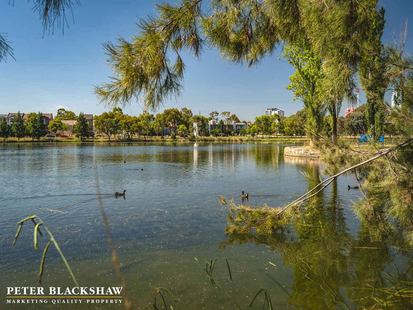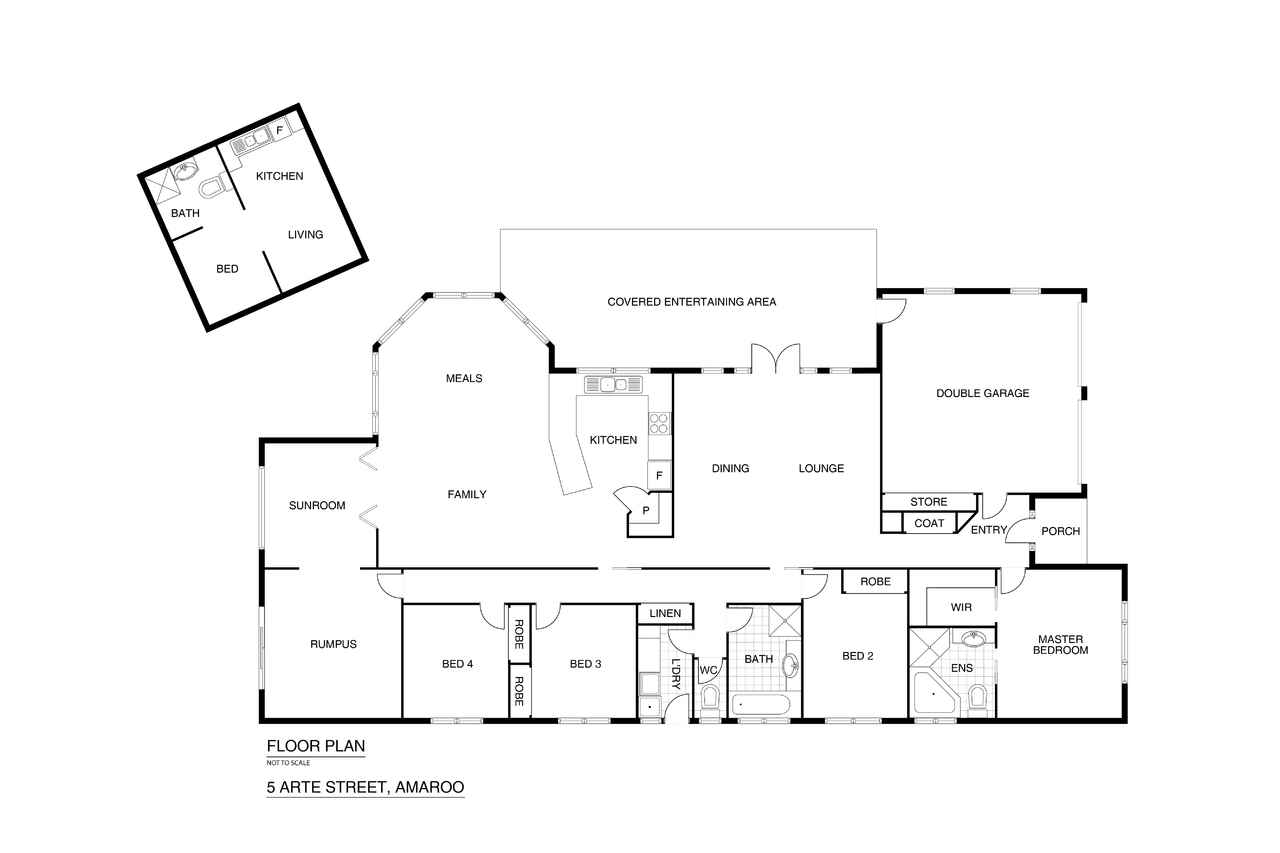Spectacular family home with multiple living areas
Sold
Location
Lot 10/5 Arte Street
Amaroo ACT 2914
Details
4
2
2
EER: 5.5
House
Auction Saturday, 23 Feb 03:00 PM On-Site
Rates: | $2,561.24 annually |
Land area: | 982 sqm (approx) |
Building size: | 298.6 sqm (approx) |
Welcome home!
This one-owner home has held many family celebrations and as the current owners are downsizing, now is your chance to move into a truly amazing family home.
The master bedroom is located at the front of the house, separate from the other bedrooms. The massive ensuite was renovated last year and features two separate vanities, Methven taps and an elegant colour scheme that will match any towel colours you choose.
The formal lounge and dining room is flooded with light due to the expansive windows running the length of the room, with french doors through to the covered outdoor entertaining area.
The massive kitchen features plentiful bench space and enough room for after school snacks for kids and all their friends at the breakfast bar with seating for 6. The open plan living also includes a meals area and family room with views to the immaculately maintained gardens.
And if you need more space, off the family room through double patterned glass doors is a rumpus room and sitting room. Your options for these rooms are endless: reading room, media room, gym or home office?
Outside, set at the back of the exceptional gardens is a 4,500 litre water tank for the gardens and a self-contained semi-furnished granny flat with double glazed windows, split-system air conditioning, washing machine and remote-controlled outdoor roller blind for privacy. Perfect as a teenager’s retreat, guest accommodation or home office.
The house also has 8 solar panels (2000 watts) with a new inverter installed last year. With plenty of parking for all your family and visitors this entertainer’s delight is ready for your next celebration.
• 4 bedroom ensuite
• Large family bathroom with separate toilet
• Multiple living areas
• Downlights
• Gas cooking
• Huge amount of bench space in kitchen
• Breakfast bar with seating for 6
• Pergola with new laser light
• All new ridge capping on roof
• North-facing living areas
• High ceilings throughout
• Ducted vacuum
• Ducted gas heating/evaporative cooling
• New split-system air conditioning in family room
• 4,500 litre water tank
• Solar panels to reduce your energy bills
• Self-contained granny flat
• Large block
• Plenty of off-street parking
• Renovated ensuite
• Short walk to Yerrabi Pond, schools, shops and bus stops
• Quiet street
Read MoreThis one-owner home has held many family celebrations and as the current owners are downsizing, now is your chance to move into a truly amazing family home.
The master bedroom is located at the front of the house, separate from the other bedrooms. The massive ensuite was renovated last year and features two separate vanities, Methven taps and an elegant colour scheme that will match any towel colours you choose.
The formal lounge and dining room is flooded with light due to the expansive windows running the length of the room, with french doors through to the covered outdoor entertaining area.
The massive kitchen features plentiful bench space and enough room for after school snacks for kids and all their friends at the breakfast bar with seating for 6. The open plan living also includes a meals area and family room with views to the immaculately maintained gardens.
And if you need more space, off the family room through double patterned glass doors is a rumpus room and sitting room. Your options for these rooms are endless: reading room, media room, gym or home office?
Outside, set at the back of the exceptional gardens is a 4,500 litre water tank for the gardens and a self-contained semi-furnished granny flat with double glazed windows, split-system air conditioning, washing machine and remote-controlled outdoor roller blind for privacy. Perfect as a teenager’s retreat, guest accommodation or home office.
The house also has 8 solar panels (2000 watts) with a new inverter installed last year. With plenty of parking for all your family and visitors this entertainer’s delight is ready for your next celebration.
• 4 bedroom ensuite
• Large family bathroom with separate toilet
• Multiple living areas
• Downlights
• Gas cooking
• Huge amount of bench space in kitchen
• Breakfast bar with seating for 6
• Pergola with new laser light
• All new ridge capping on roof
• North-facing living areas
• High ceilings throughout
• Ducted vacuum
• Ducted gas heating/evaporative cooling
• New split-system air conditioning in family room
• 4,500 litre water tank
• Solar panels to reduce your energy bills
• Self-contained granny flat
• Large block
• Plenty of off-street parking
• Renovated ensuite
• Short walk to Yerrabi Pond, schools, shops and bus stops
• Quiet street
Inspect
Contact agent
Listing agents
Welcome home!
This one-owner home has held many family celebrations and as the current owners are downsizing, now is your chance to move into a truly amazing family home.
The master bedroom is located at the front of the house, separate from the other bedrooms. The massive ensuite was renovated last year and features two separate vanities, Methven taps and an elegant colour scheme that will match any towel colours you choose.
The formal lounge and dining room is flooded with light due to the expansive windows running the length of the room, with french doors through to the covered outdoor entertaining area.
The massive kitchen features plentiful bench space and enough room for after school snacks for kids and all their friends at the breakfast bar with seating for 6. The open plan living also includes a meals area and family room with views to the immaculately maintained gardens.
And if you need more space, off the family room through double patterned glass doors is a rumpus room and sitting room. Your options for these rooms are endless: reading room, media room, gym or home office?
Outside, set at the back of the exceptional gardens is a 4,500 litre water tank for the gardens and a self-contained semi-furnished granny flat with double glazed windows, split-system air conditioning, washing machine and remote-controlled outdoor roller blind for privacy. Perfect as a teenager’s retreat, guest accommodation or home office.
The house also has 8 solar panels (2000 watts) with a new inverter installed last year. With plenty of parking for all your family and visitors this entertainer’s delight is ready for your next celebration.
• 4 bedroom ensuite
• Large family bathroom with separate toilet
• Multiple living areas
• Downlights
• Gas cooking
• Huge amount of bench space in kitchen
• Breakfast bar with seating for 6
• Pergola with new laser light
• All new ridge capping on roof
• North-facing living areas
• High ceilings throughout
• Ducted vacuum
• Ducted gas heating/evaporative cooling
• New split-system air conditioning in family room
• 4,500 litre water tank
• Solar panels to reduce your energy bills
• Self-contained granny flat
• Large block
• Plenty of off-street parking
• Renovated ensuite
• Short walk to Yerrabi Pond, schools, shops and bus stops
• Quiet street
Read MoreThis one-owner home has held many family celebrations and as the current owners are downsizing, now is your chance to move into a truly amazing family home.
The master bedroom is located at the front of the house, separate from the other bedrooms. The massive ensuite was renovated last year and features two separate vanities, Methven taps and an elegant colour scheme that will match any towel colours you choose.
The formal lounge and dining room is flooded with light due to the expansive windows running the length of the room, with french doors through to the covered outdoor entertaining area.
The massive kitchen features plentiful bench space and enough room for after school snacks for kids and all their friends at the breakfast bar with seating for 6. The open plan living also includes a meals area and family room with views to the immaculately maintained gardens.
And if you need more space, off the family room through double patterned glass doors is a rumpus room and sitting room. Your options for these rooms are endless: reading room, media room, gym or home office?
Outside, set at the back of the exceptional gardens is a 4,500 litre water tank for the gardens and a self-contained semi-furnished granny flat with double glazed windows, split-system air conditioning, washing machine and remote-controlled outdoor roller blind for privacy. Perfect as a teenager’s retreat, guest accommodation or home office.
The house also has 8 solar panels (2000 watts) with a new inverter installed last year. With plenty of parking for all your family and visitors this entertainer’s delight is ready for your next celebration.
• 4 bedroom ensuite
• Large family bathroom with separate toilet
• Multiple living areas
• Downlights
• Gas cooking
• Huge amount of bench space in kitchen
• Breakfast bar with seating for 6
• Pergola with new laser light
• All new ridge capping on roof
• North-facing living areas
• High ceilings throughout
• Ducted vacuum
• Ducted gas heating/evaporative cooling
• New split-system air conditioning in family room
• 4,500 litre water tank
• Solar panels to reduce your energy bills
• Self-contained granny flat
• Large block
• Plenty of off-street parking
• Renovated ensuite
• Short walk to Yerrabi Pond, schools, shops and bus stops
• Quiet street
Location
Lot 10/5 Arte Street
Amaroo ACT 2914
Details
4
2
2
EER: 5.5
House
Auction Saturday, 23 Feb 03:00 PM On-Site
Rates: | $2,561.24 annually |
Land area: | 982 sqm (approx) |
Building size: | 298.6 sqm (approx) |
Welcome home!
This one-owner home has held many family celebrations and as the current owners are downsizing, now is your chance to move into a truly amazing family home.
The master bedroom is located at the front of the house, separate from the other bedrooms. The massive ensuite was renovated last year and features two separate vanities, Methven taps and an elegant colour scheme that will match any towel colours you choose.
The formal lounge and dining room is flooded with light due to the expansive windows running the length of the room, with french doors through to the covered outdoor entertaining area.
The massive kitchen features plentiful bench space and enough room for after school snacks for kids and all their friends at the breakfast bar with seating for 6. The open plan living also includes a meals area and family room with views to the immaculately maintained gardens.
And if you need more space, off the family room through double patterned glass doors is a rumpus room and sitting room. Your options for these rooms are endless: reading room, media room, gym or home office?
Outside, set at the back of the exceptional gardens is a 4,500 litre water tank for the gardens and a self-contained semi-furnished granny flat with double glazed windows, split-system air conditioning, washing machine and remote-controlled outdoor roller blind for privacy. Perfect as a teenager’s retreat, guest accommodation or home office.
The house also has 8 solar panels (2000 watts) with a new inverter installed last year. With plenty of parking for all your family and visitors this entertainer’s delight is ready for your next celebration.
• 4 bedroom ensuite
• Large family bathroom with separate toilet
• Multiple living areas
• Downlights
• Gas cooking
• Huge amount of bench space in kitchen
• Breakfast bar with seating for 6
• Pergola with new laser light
• All new ridge capping on roof
• North-facing living areas
• High ceilings throughout
• Ducted vacuum
• Ducted gas heating/evaporative cooling
• New split-system air conditioning in family room
• 4,500 litre water tank
• Solar panels to reduce your energy bills
• Self-contained granny flat
• Large block
• Plenty of off-street parking
• Renovated ensuite
• Short walk to Yerrabi Pond, schools, shops and bus stops
• Quiet street
Read MoreThis one-owner home has held many family celebrations and as the current owners are downsizing, now is your chance to move into a truly amazing family home.
The master bedroom is located at the front of the house, separate from the other bedrooms. The massive ensuite was renovated last year and features two separate vanities, Methven taps and an elegant colour scheme that will match any towel colours you choose.
The formal lounge and dining room is flooded with light due to the expansive windows running the length of the room, with french doors through to the covered outdoor entertaining area.
The massive kitchen features plentiful bench space and enough room for after school snacks for kids and all their friends at the breakfast bar with seating for 6. The open plan living also includes a meals area and family room with views to the immaculately maintained gardens.
And if you need more space, off the family room through double patterned glass doors is a rumpus room and sitting room. Your options for these rooms are endless: reading room, media room, gym or home office?
Outside, set at the back of the exceptional gardens is a 4,500 litre water tank for the gardens and a self-contained semi-furnished granny flat with double glazed windows, split-system air conditioning, washing machine and remote-controlled outdoor roller blind for privacy. Perfect as a teenager’s retreat, guest accommodation or home office.
The house also has 8 solar panels (2000 watts) with a new inverter installed last year. With plenty of parking for all your family and visitors this entertainer’s delight is ready for your next celebration.
• 4 bedroom ensuite
• Large family bathroom with separate toilet
• Multiple living areas
• Downlights
• Gas cooking
• Huge amount of bench space in kitchen
• Breakfast bar with seating for 6
• Pergola with new laser light
• All new ridge capping on roof
• North-facing living areas
• High ceilings throughout
• Ducted vacuum
• Ducted gas heating/evaporative cooling
• New split-system air conditioning in family room
• 4,500 litre water tank
• Solar panels to reduce your energy bills
• Self-contained granny flat
• Large block
• Plenty of off-street parking
• Renovated ensuite
• Short walk to Yerrabi Pond, schools, shops and bus stops
• Quiet street
Inspect
Contact agent


