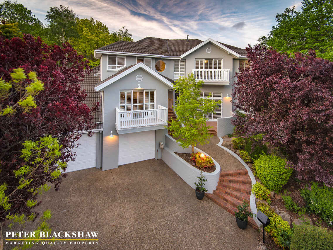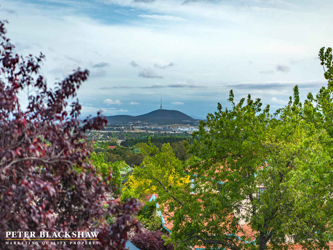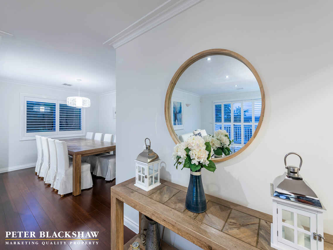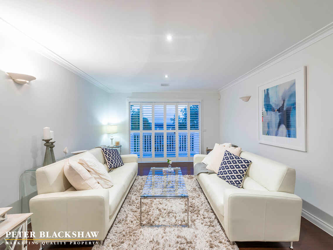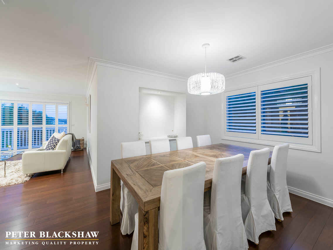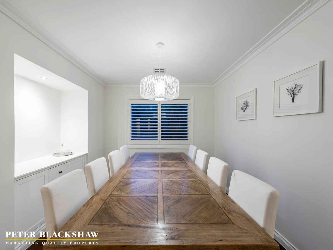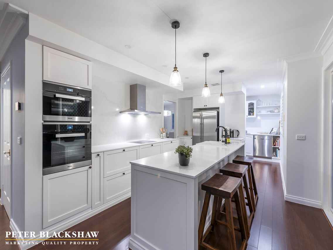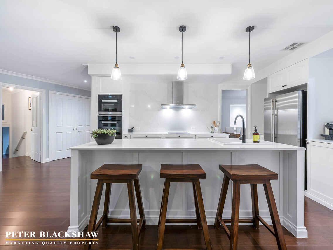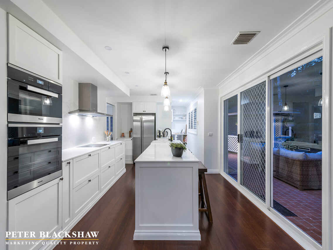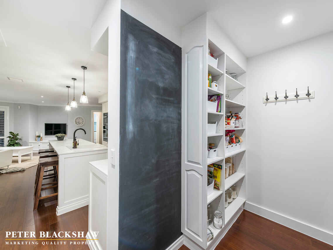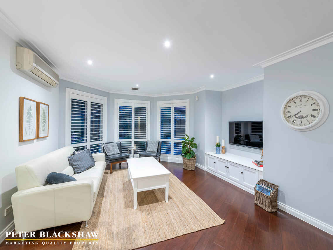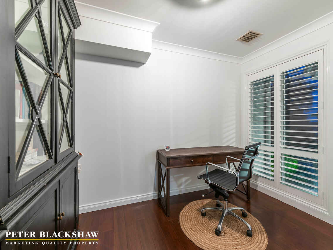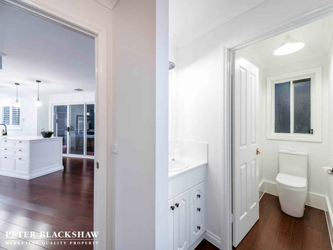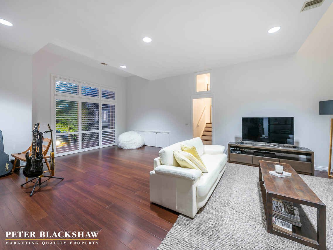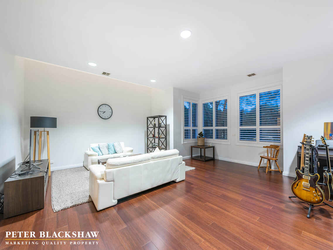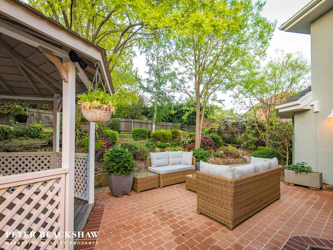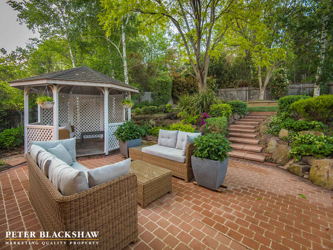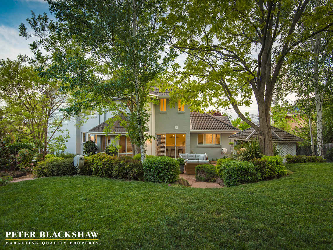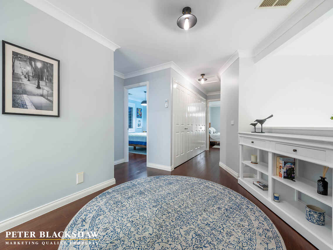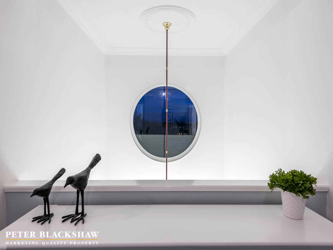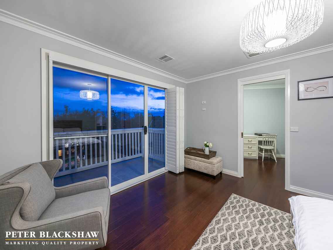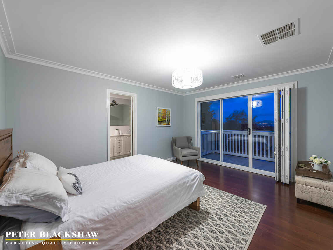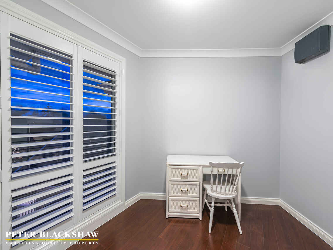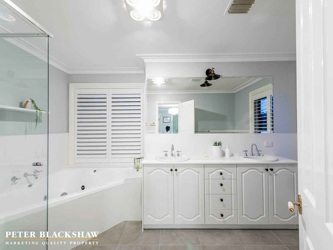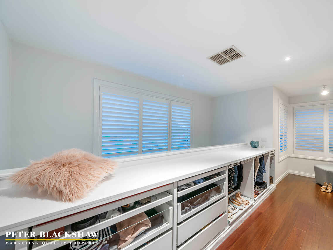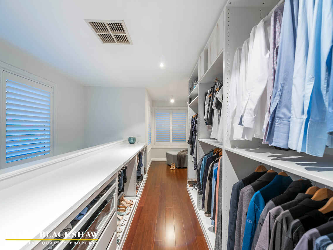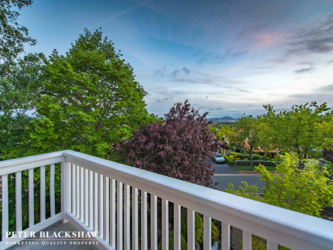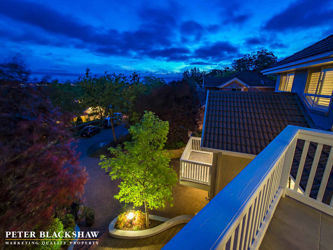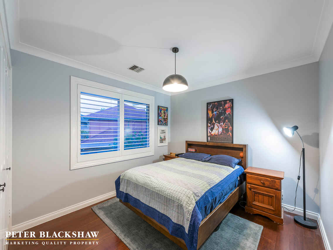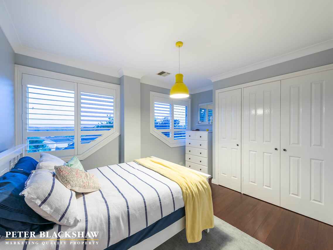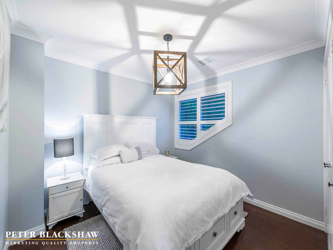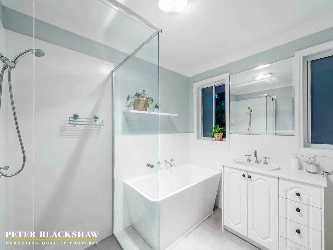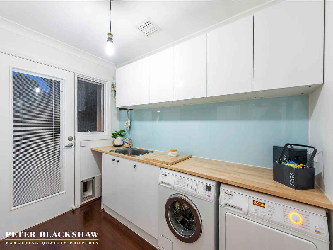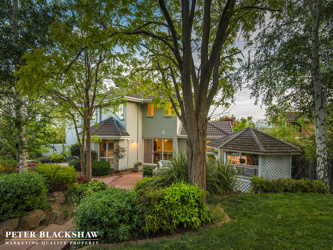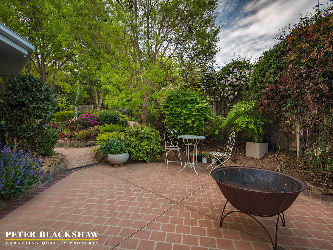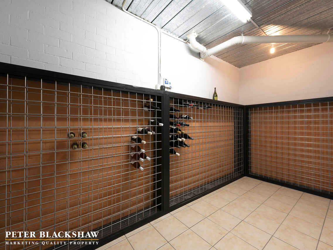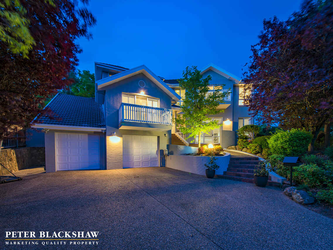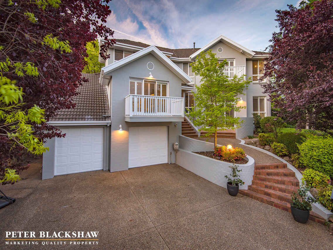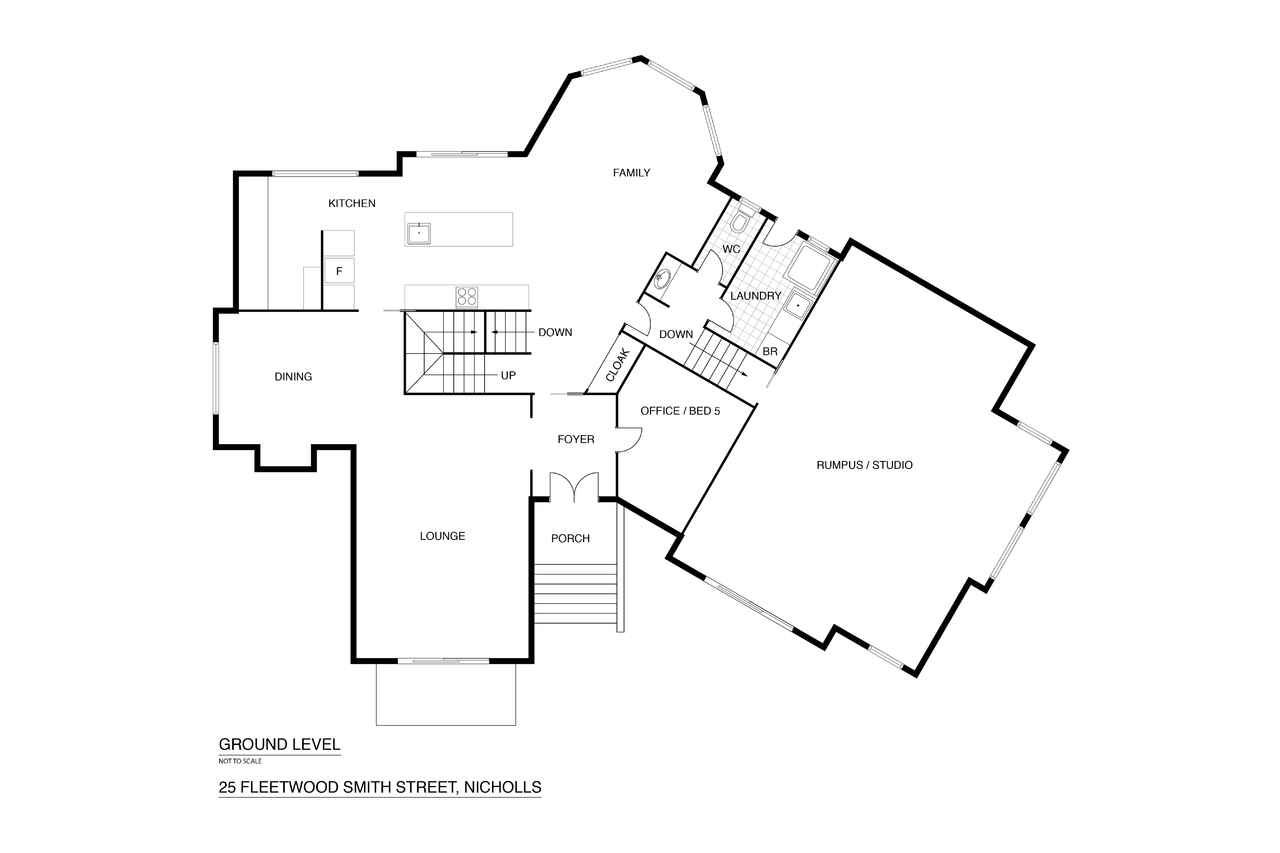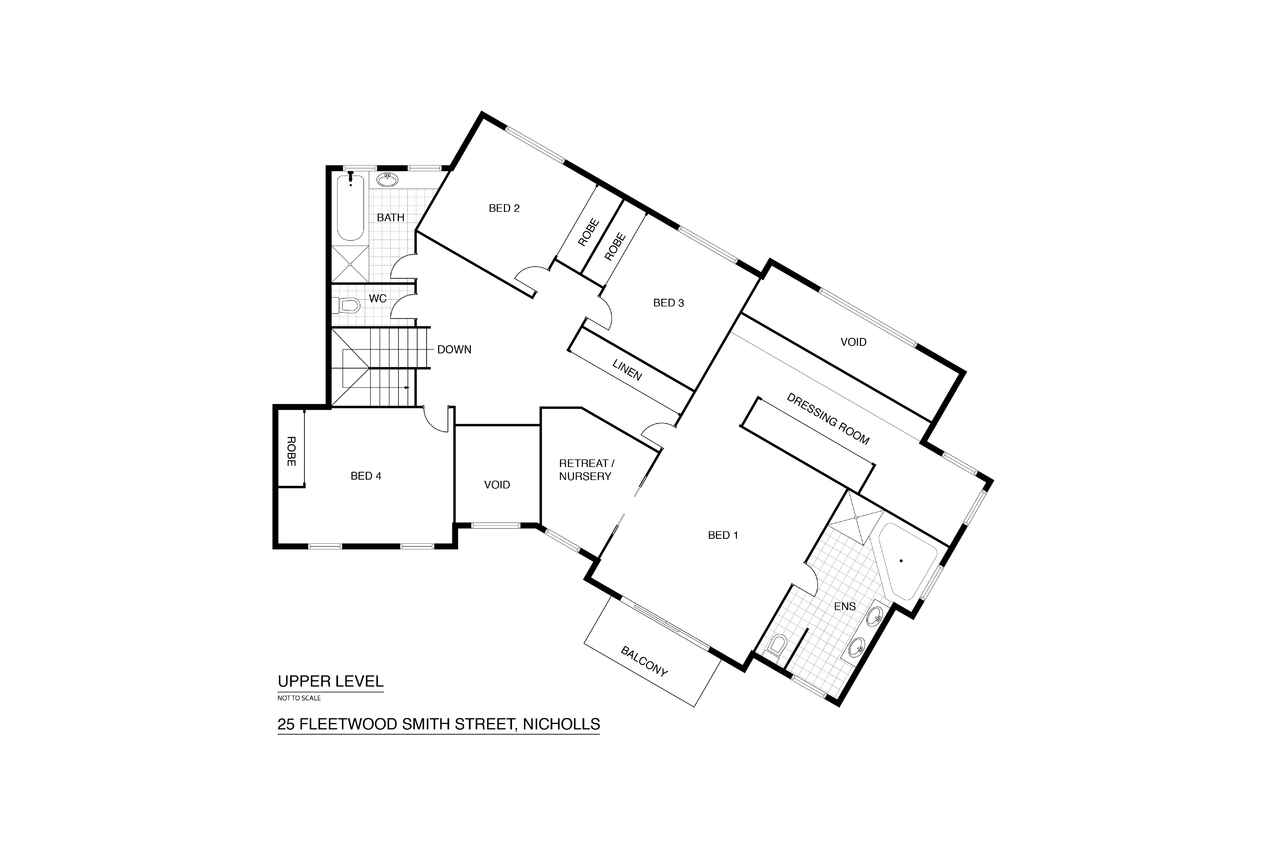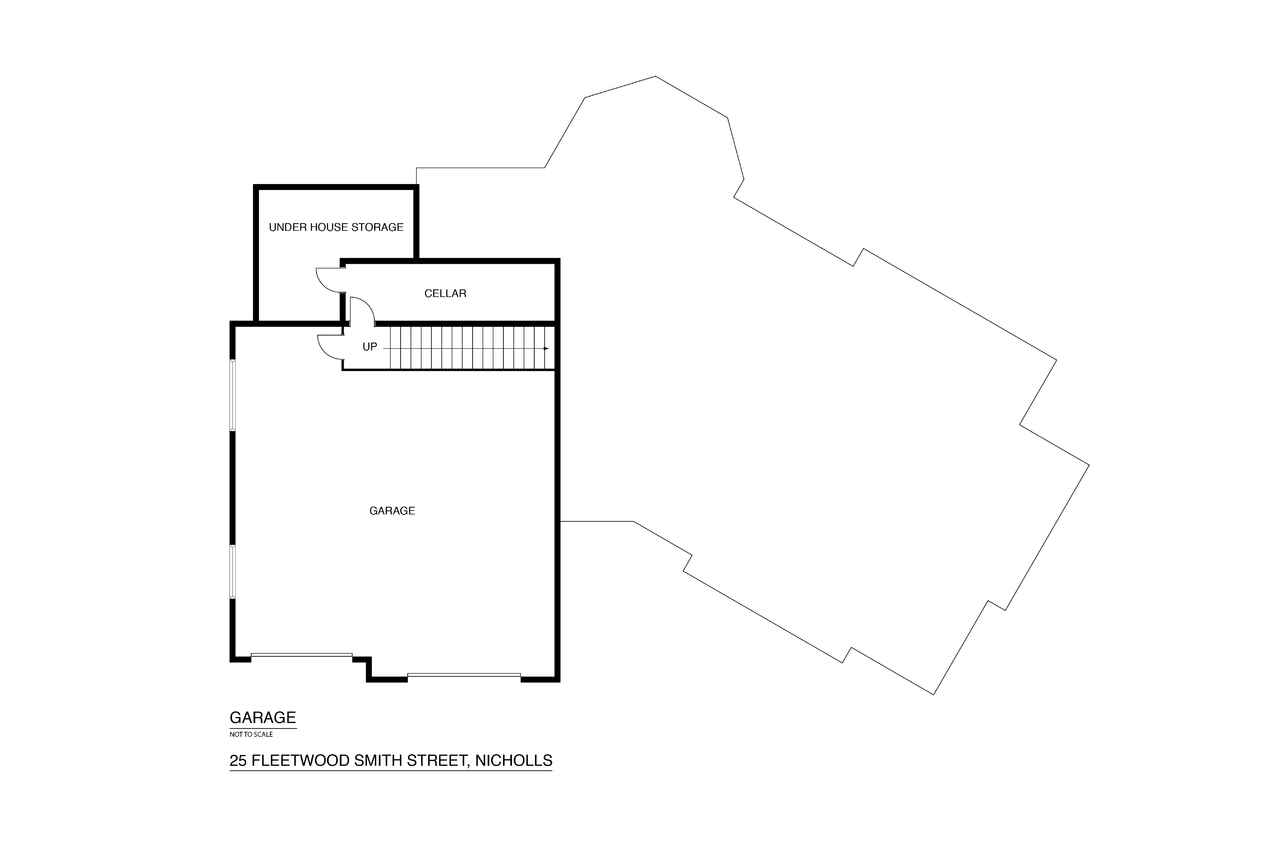Connoisseur's delight in prestigious Harcourt Hill
Sold
Location
Lot 38/25 Fleetwood Smith Street
Nicholls ACT 2913
Details
4
3
2
EER: 4.5
House
Auction Saturday, 1 Dec 10:00 AM On-Site
Rates: | $3,055.61 annually |
Land area: | 855 sqm (approx) |
Building size: | 400 sqm (approx) |
Hampton - the famous American style in building and styling unique homes.
In an original part of Harcourt Hill on the higher side of the street appears this immense fully renovated masterpiece with panoramic views over Gungahlin through to the distant Brindabella mountains.
This exquisite multi level residence, perfect for extended family, entertainers and home business, offers elegance, 'state of the art' finishes, sought after location and will satisfy the greatest expectations of any astute buyer.
From a grand entrance through stylish living areas, epicure kitchen and colossal rumpus/studio to the magic gardens there is perfect flow and harmony.
This distinctive residence framed by the private divine gardens with beautiful Azaleas, Hydrangeas, majestic trees and large grassed area ideal for children and pets to play - offers a unique combination of the highest quality features such as plantation shutters throughout the home, commercial grade bamboo flooring and a stunning kitchen with butler's pantry - just to mention a few.
The functional smart design meets the changing demands of a growing family, featuring generous segregated living spaces which include an open plan kitchen and family room capturing northern sun, a splendid formal lounge with balcony and formal dining for special occasions. Surrounded by the captivating backdrop of its picturesque rear gardens is the secluded rear entertaining area and gazebo ideal to relax, or dine with your family and friends.
A massive studio/media room will suit active families seeking a games area, an ideal home cinema, or a perfect arrangement for a home business with separate front access.
All 4 spacious bedrooms with wonderful views are situated upstairs, where the main bedroom features a parent's retreat/nursery, luxurious ensuite with spa, dream dressing room and a large balcony.
Internal access to extra large double garage, wine cellar and under house storage complete this perfect picture.
Only a short stroll to schools, local shops, Gold Creek Country Club and close proximity to Casey Market Town, Gold Creek Village and Gungahlin town centre. To experience the ultimate in Harcourt Hill living, an inspection is highly recommended.
Key Features:
- Approx 400m2 under roof line
- 855m2 elevated block with lush established gardens of high UV of $490,000
- Wine cellar for 855 bottles
- Hampton’s style kitchen
- Miele induction cooktop, steam oven and pyrolytic oven
- Butler’s pantry with a sink & dishwasher
- Single slab of Calacatta Nuvo stone splashback
- Caesar stone bench tops throughout kitchen, butler’s pantry, bathrooms and powder room
- Enormous master suite with walk in dressing room and an additional room for nursery/upstairs office.
- Fully appointed extra large ensuite with spa bath & double basin vanity Caesarstone bench tops
- Main upstairs bathroom containing freestanding bathtub, semi frameless shower screen
- Hard wired home alarm system
- BT Bamboo flooring with top acoustic underlay throughout house and staircases.
- Split system in family room downstairs (heating/cooling).
- Newly installed Braemer 5 1/2 star ducted gas heating system
- Breeze-Air Ducted Evaporative cooling
- As new ducted vacuum system - new motor
- Renai Infinity instant gas hot water system with temperature controls in the kitchen and ensuite.
- Plantation shutters installed throughout
- New power points and light switches throughout the home.
- Freshly painted inside and out
- Oversized double garage with plenty of space for a workshop area
- Fully landscaped established gardens
- Fully automated irrigation systems for the front and rear of property
- Deciduous trees provide sunlight and warmth in winter and leaves for privacy and shade in summer.
- Gazebo in backyard.
Read MoreIn an original part of Harcourt Hill on the higher side of the street appears this immense fully renovated masterpiece with panoramic views over Gungahlin through to the distant Brindabella mountains.
This exquisite multi level residence, perfect for extended family, entertainers and home business, offers elegance, 'state of the art' finishes, sought after location and will satisfy the greatest expectations of any astute buyer.
From a grand entrance through stylish living areas, epicure kitchen and colossal rumpus/studio to the magic gardens there is perfect flow and harmony.
This distinctive residence framed by the private divine gardens with beautiful Azaleas, Hydrangeas, majestic trees and large grassed area ideal for children and pets to play - offers a unique combination of the highest quality features such as plantation shutters throughout the home, commercial grade bamboo flooring and a stunning kitchen with butler's pantry - just to mention a few.
The functional smart design meets the changing demands of a growing family, featuring generous segregated living spaces which include an open plan kitchen and family room capturing northern sun, a splendid formal lounge with balcony and formal dining for special occasions. Surrounded by the captivating backdrop of its picturesque rear gardens is the secluded rear entertaining area and gazebo ideal to relax, or dine with your family and friends.
A massive studio/media room will suit active families seeking a games area, an ideal home cinema, or a perfect arrangement for a home business with separate front access.
All 4 spacious bedrooms with wonderful views are situated upstairs, where the main bedroom features a parent's retreat/nursery, luxurious ensuite with spa, dream dressing room and a large balcony.
Internal access to extra large double garage, wine cellar and under house storage complete this perfect picture.
Only a short stroll to schools, local shops, Gold Creek Country Club and close proximity to Casey Market Town, Gold Creek Village and Gungahlin town centre. To experience the ultimate in Harcourt Hill living, an inspection is highly recommended.
Key Features:
- Approx 400m2 under roof line
- 855m2 elevated block with lush established gardens of high UV of $490,000
- Wine cellar for 855 bottles
- Hampton’s style kitchen
- Miele induction cooktop, steam oven and pyrolytic oven
- Butler’s pantry with a sink & dishwasher
- Single slab of Calacatta Nuvo stone splashback
- Caesar stone bench tops throughout kitchen, butler’s pantry, bathrooms and powder room
- Enormous master suite with walk in dressing room and an additional room for nursery/upstairs office.
- Fully appointed extra large ensuite with spa bath & double basin vanity Caesarstone bench tops
- Main upstairs bathroom containing freestanding bathtub, semi frameless shower screen
- Hard wired home alarm system
- BT Bamboo flooring with top acoustic underlay throughout house and staircases.
- Split system in family room downstairs (heating/cooling).
- Newly installed Braemer 5 1/2 star ducted gas heating system
- Breeze-Air Ducted Evaporative cooling
- As new ducted vacuum system - new motor
- Renai Infinity instant gas hot water system with temperature controls in the kitchen and ensuite.
- Plantation shutters installed throughout
- New power points and light switches throughout the home.
- Freshly painted inside and out
- Oversized double garage with plenty of space for a workshop area
- Fully landscaped established gardens
- Fully automated irrigation systems for the front and rear of property
- Deciduous trees provide sunlight and warmth in winter and leaves for privacy and shade in summer.
- Gazebo in backyard.
Inspect
Contact agent
Listing agents
Hampton - the famous American style in building and styling unique homes.
In an original part of Harcourt Hill on the higher side of the street appears this immense fully renovated masterpiece with panoramic views over Gungahlin through to the distant Brindabella mountains.
This exquisite multi level residence, perfect for extended family, entertainers and home business, offers elegance, 'state of the art' finishes, sought after location and will satisfy the greatest expectations of any astute buyer.
From a grand entrance through stylish living areas, epicure kitchen and colossal rumpus/studio to the magic gardens there is perfect flow and harmony.
This distinctive residence framed by the private divine gardens with beautiful Azaleas, Hydrangeas, majestic trees and large grassed area ideal for children and pets to play - offers a unique combination of the highest quality features such as plantation shutters throughout the home, commercial grade bamboo flooring and a stunning kitchen with butler's pantry - just to mention a few.
The functional smart design meets the changing demands of a growing family, featuring generous segregated living spaces which include an open plan kitchen and family room capturing northern sun, a splendid formal lounge with balcony and formal dining for special occasions. Surrounded by the captivating backdrop of its picturesque rear gardens is the secluded rear entertaining area and gazebo ideal to relax, or dine with your family and friends.
A massive studio/media room will suit active families seeking a games area, an ideal home cinema, or a perfect arrangement for a home business with separate front access.
All 4 spacious bedrooms with wonderful views are situated upstairs, where the main bedroom features a parent's retreat/nursery, luxurious ensuite with spa, dream dressing room and a large balcony.
Internal access to extra large double garage, wine cellar and under house storage complete this perfect picture.
Only a short stroll to schools, local shops, Gold Creek Country Club and close proximity to Casey Market Town, Gold Creek Village and Gungahlin town centre. To experience the ultimate in Harcourt Hill living, an inspection is highly recommended.
Key Features:
- Approx 400m2 under roof line
- 855m2 elevated block with lush established gardens of high UV of $490,000
- Wine cellar for 855 bottles
- Hampton’s style kitchen
- Miele induction cooktop, steam oven and pyrolytic oven
- Butler’s pantry with a sink & dishwasher
- Single slab of Calacatta Nuvo stone splashback
- Caesar stone bench tops throughout kitchen, butler’s pantry, bathrooms and powder room
- Enormous master suite with walk in dressing room and an additional room for nursery/upstairs office.
- Fully appointed extra large ensuite with spa bath & double basin vanity Caesarstone bench tops
- Main upstairs bathroom containing freestanding bathtub, semi frameless shower screen
- Hard wired home alarm system
- BT Bamboo flooring with top acoustic underlay throughout house and staircases.
- Split system in family room downstairs (heating/cooling).
- Newly installed Braemer 5 1/2 star ducted gas heating system
- Breeze-Air Ducted Evaporative cooling
- As new ducted vacuum system - new motor
- Renai Infinity instant gas hot water system with temperature controls in the kitchen and ensuite.
- Plantation shutters installed throughout
- New power points and light switches throughout the home.
- Freshly painted inside and out
- Oversized double garage with plenty of space for a workshop area
- Fully landscaped established gardens
- Fully automated irrigation systems for the front and rear of property
- Deciduous trees provide sunlight and warmth in winter and leaves for privacy and shade in summer.
- Gazebo in backyard.
Read MoreIn an original part of Harcourt Hill on the higher side of the street appears this immense fully renovated masterpiece with panoramic views over Gungahlin through to the distant Brindabella mountains.
This exquisite multi level residence, perfect for extended family, entertainers and home business, offers elegance, 'state of the art' finishes, sought after location and will satisfy the greatest expectations of any astute buyer.
From a grand entrance through stylish living areas, epicure kitchen and colossal rumpus/studio to the magic gardens there is perfect flow and harmony.
This distinctive residence framed by the private divine gardens with beautiful Azaleas, Hydrangeas, majestic trees and large grassed area ideal for children and pets to play - offers a unique combination of the highest quality features such as plantation shutters throughout the home, commercial grade bamboo flooring and a stunning kitchen with butler's pantry - just to mention a few.
The functional smart design meets the changing demands of a growing family, featuring generous segregated living spaces which include an open plan kitchen and family room capturing northern sun, a splendid formal lounge with balcony and formal dining for special occasions. Surrounded by the captivating backdrop of its picturesque rear gardens is the secluded rear entertaining area and gazebo ideal to relax, or dine with your family and friends.
A massive studio/media room will suit active families seeking a games area, an ideal home cinema, or a perfect arrangement for a home business with separate front access.
All 4 spacious bedrooms with wonderful views are situated upstairs, where the main bedroom features a parent's retreat/nursery, luxurious ensuite with spa, dream dressing room and a large balcony.
Internal access to extra large double garage, wine cellar and under house storage complete this perfect picture.
Only a short stroll to schools, local shops, Gold Creek Country Club and close proximity to Casey Market Town, Gold Creek Village and Gungahlin town centre. To experience the ultimate in Harcourt Hill living, an inspection is highly recommended.
Key Features:
- Approx 400m2 under roof line
- 855m2 elevated block with lush established gardens of high UV of $490,000
- Wine cellar for 855 bottles
- Hampton’s style kitchen
- Miele induction cooktop, steam oven and pyrolytic oven
- Butler’s pantry with a sink & dishwasher
- Single slab of Calacatta Nuvo stone splashback
- Caesar stone bench tops throughout kitchen, butler’s pantry, bathrooms and powder room
- Enormous master suite with walk in dressing room and an additional room for nursery/upstairs office.
- Fully appointed extra large ensuite with spa bath & double basin vanity Caesarstone bench tops
- Main upstairs bathroom containing freestanding bathtub, semi frameless shower screen
- Hard wired home alarm system
- BT Bamboo flooring with top acoustic underlay throughout house and staircases.
- Split system in family room downstairs (heating/cooling).
- Newly installed Braemer 5 1/2 star ducted gas heating system
- Breeze-Air Ducted Evaporative cooling
- As new ducted vacuum system - new motor
- Renai Infinity instant gas hot water system with temperature controls in the kitchen and ensuite.
- Plantation shutters installed throughout
- New power points and light switches throughout the home.
- Freshly painted inside and out
- Oversized double garage with plenty of space for a workshop area
- Fully landscaped established gardens
- Fully automated irrigation systems for the front and rear of property
- Deciduous trees provide sunlight and warmth in winter and leaves for privacy and shade in summer.
- Gazebo in backyard.
Location
Lot 38/25 Fleetwood Smith Street
Nicholls ACT 2913
Details
4
3
2
EER: 4.5
House
Auction Saturday, 1 Dec 10:00 AM On-Site
Rates: | $3,055.61 annually |
Land area: | 855 sqm (approx) |
Building size: | 400 sqm (approx) |
Hampton - the famous American style in building and styling unique homes.
In an original part of Harcourt Hill on the higher side of the street appears this immense fully renovated masterpiece with panoramic views over Gungahlin through to the distant Brindabella mountains.
This exquisite multi level residence, perfect for extended family, entertainers and home business, offers elegance, 'state of the art' finishes, sought after location and will satisfy the greatest expectations of any astute buyer.
From a grand entrance through stylish living areas, epicure kitchen and colossal rumpus/studio to the magic gardens there is perfect flow and harmony.
This distinctive residence framed by the private divine gardens with beautiful Azaleas, Hydrangeas, majestic trees and large grassed area ideal for children and pets to play - offers a unique combination of the highest quality features such as plantation shutters throughout the home, commercial grade bamboo flooring and a stunning kitchen with butler's pantry - just to mention a few.
The functional smart design meets the changing demands of a growing family, featuring generous segregated living spaces which include an open plan kitchen and family room capturing northern sun, a splendid formal lounge with balcony and formal dining for special occasions. Surrounded by the captivating backdrop of its picturesque rear gardens is the secluded rear entertaining area and gazebo ideal to relax, or dine with your family and friends.
A massive studio/media room will suit active families seeking a games area, an ideal home cinema, or a perfect arrangement for a home business with separate front access.
All 4 spacious bedrooms with wonderful views are situated upstairs, where the main bedroom features a parent's retreat/nursery, luxurious ensuite with spa, dream dressing room and a large balcony.
Internal access to extra large double garage, wine cellar and under house storage complete this perfect picture.
Only a short stroll to schools, local shops, Gold Creek Country Club and close proximity to Casey Market Town, Gold Creek Village and Gungahlin town centre. To experience the ultimate in Harcourt Hill living, an inspection is highly recommended.
Key Features:
- Approx 400m2 under roof line
- 855m2 elevated block with lush established gardens of high UV of $490,000
- Wine cellar for 855 bottles
- Hampton’s style kitchen
- Miele induction cooktop, steam oven and pyrolytic oven
- Butler’s pantry with a sink & dishwasher
- Single slab of Calacatta Nuvo stone splashback
- Caesar stone bench tops throughout kitchen, butler’s pantry, bathrooms and powder room
- Enormous master suite with walk in dressing room and an additional room for nursery/upstairs office.
- Fully appointed extra large ensuite with spa bath & double basin vanity Caesarstone bench tops
- Main upstairs bathroom containing freestanding bathtub, semi frameless shower screen
- Hard wired home alarm system
- BT Bamboo flooring with top acoustic underlay throughout house and staircases.
- Split system in family room downstairs (heating/cooling).
- Newly installed Braemer 5 1/2 star ducted gas heating system
- Breeze-Air Ducted Evaporative cooling
- As new ducted vacuum system - new motor
- Renai Infinity instant gas hot water system with temperature controls in the kitchen and ensuite.
- Plantation shutters installed throughout
- New power points and light switches throughout the home.
- Freshly painted inside and out
- Oversized double garage with plenty of space for a workshop area
- Fully landscaped established gardens
- Fully automated irrigation systems for the front and rear of property
- Deciduous trees provide sunlight and warmth in winter and leaves for privacy and shade in summer.
- Gazebo in backyard.
Read MoreIn an original part of Harcourt Hill on the higher side of the street appears this immense fully renovated masterpiece with panoramic views over Gungahlin through to the distant Brindabella mountains.
This exquisite multi level residence, perfect for extended family, entertainers and home business, offers elegance, 'state of the art' finishes, sought after location and will satisfy the greatest expectations of any astute buyer.
From a grand entrance through stylish living areas, epicure kitchen and colossal rumpus/studio to the magic gardens there is perfect flow and harmony.
This distinctive residence framed by the private divine gardens with beautiful Azaleas, Hydrangeas, majestic trees and large grassed area ideal for children and pets to play - offers a unique combination of the highest quality features such as plantation shutters throughout the home, commercial grade bamboo flooring and a stunning kitchen with butler's pantry - just to mention a few.
The functional smart design meets the changing demands of a growing family, featuring generous segregated living spaces which include an open plan kitchen and family room capturing northern sun, a splendid formal lounge with balcony and formal dining for special occasions. Surrounded by the captivating backdrop of its picturesque rear gardens is the secluded rear entertaining area and gazebo ideal to relax, or dine with your family and friends.
A massive studio/media room will suit active families seeking a games area, an ideal home cinema, or a perfect arrangement for a home business with separate front access.
All 4 spacious bedrooms with wonderful views are situated upstairs, where the main bedroom features a parent's retreat/nursery, luxurious ensuite with spa, dream dressing room and a large balcony.
Internal access to extra large double garage, wine cellar and under house storage complete this perfect picture.
Only a short stroll to schools, local shops, Gold Creek Country Club and close proximity to Casey Market Town, Gold Creek Village and Gungahlin town centre. To experience the ultimate in Harcourt Hill living, an inspection is highly recommended.
Key Features:
- Approx 400m2 under roof line
- 855m2 elevated block with lush established gardens of high UV of $490,000
- Wine cellar for 855 bottles
- Hampton’s style kitchen
- Miele induction cooktop, steam oven and pyrolytic oven
- Butler’s pantry with a sink & dishwasher
- Single slab of Calacatta Nuvo stone splashback
- Caesar stone bench tops throughout kitchen, butler’s pantry, bathrooms and powder room
- Enormous master suite with walk in dressing room and an additional room for nursery/upstairs office.
- Fully appointed extra large ensuite with spa bath & double basin vanity Caesarstone bench tops
- Main upstairs bathroom containing freestanding bathtub, semi frameless shower screen
- Hard wired home alarm system
- BT Bamboo flooring with top acoustic underlay throughout house and staircases.
- Split system in family room downstairs (heating/cooling).
- Newly installed Braemer 5 1/2 star ducted gas heating system
- Breeze-Air Ducted Evaporative cooling
- As new ducted vacuum system - new motor
- Renai Infinity instant gas hot water system with temperature controls in the kitchen and ensuite.
- Plantation shutters installed throughout
- New power points and light switches throughout the home.
- Freshly painted inside and out
- Oversized double garage with plenty of space for a workshop area
- Fully landscaped established gardens
- Fully automated irrigation systems for the front and rear of property
- Deciduous trees provide sunlight and warmth in winter and leaves for privacy and shade in summer.
- Gazebo in backyard.
Inspect
Contact agent


