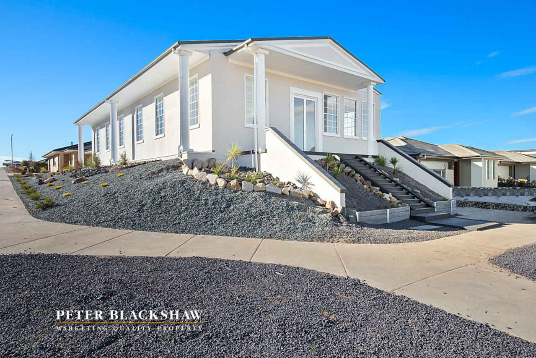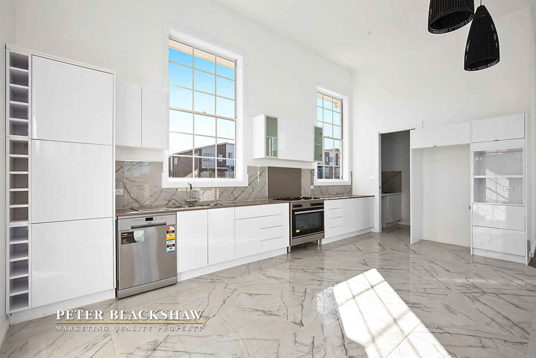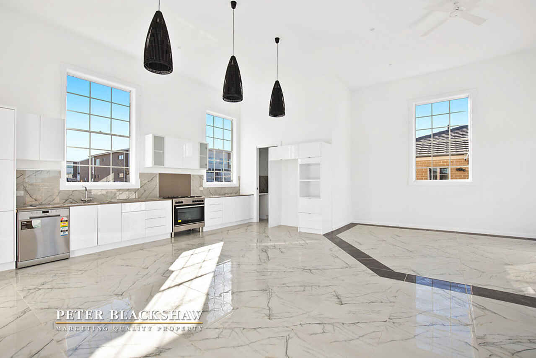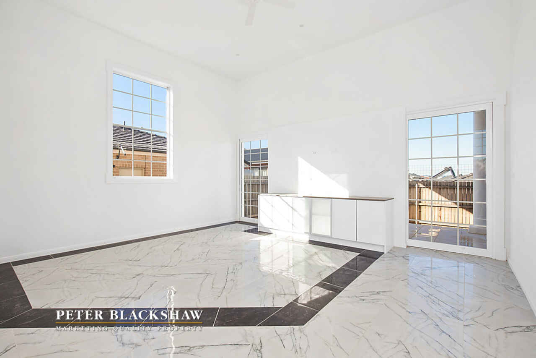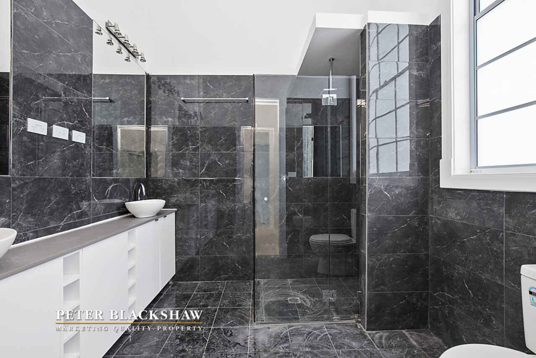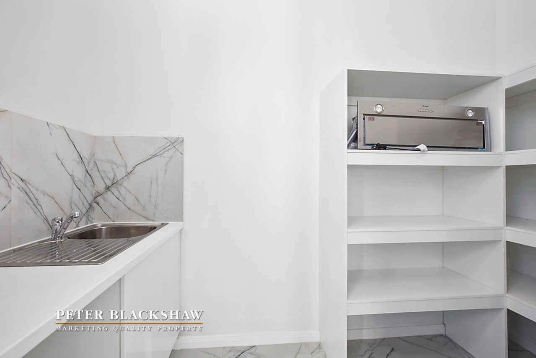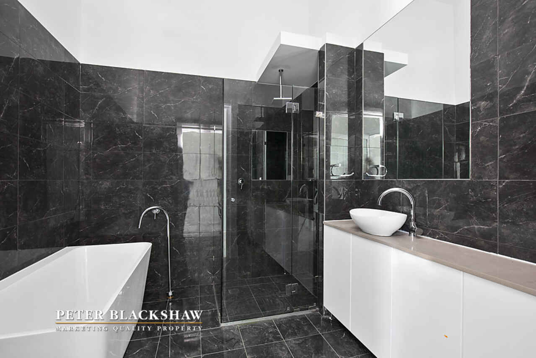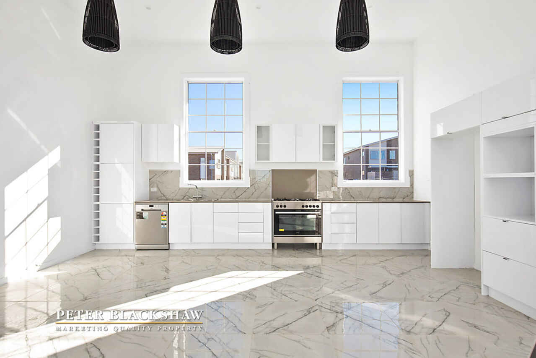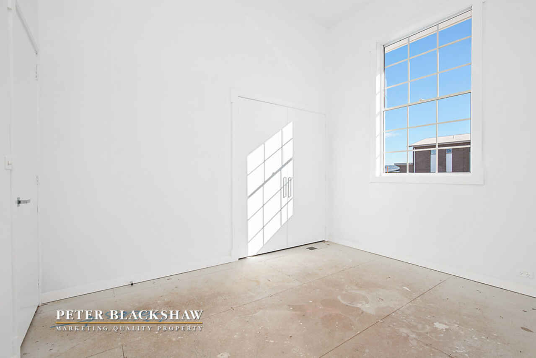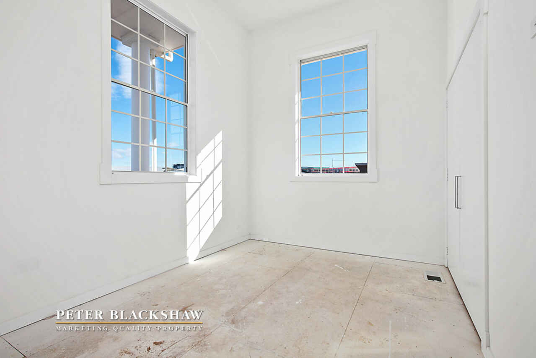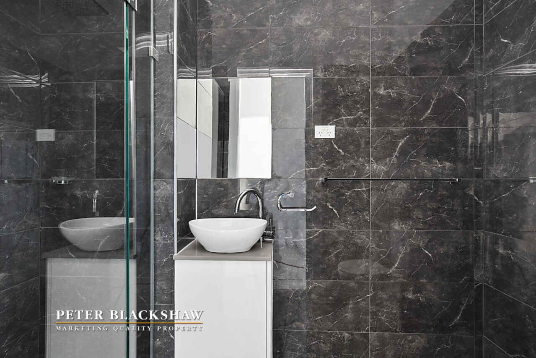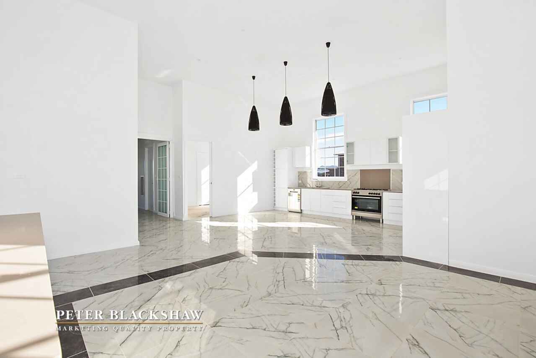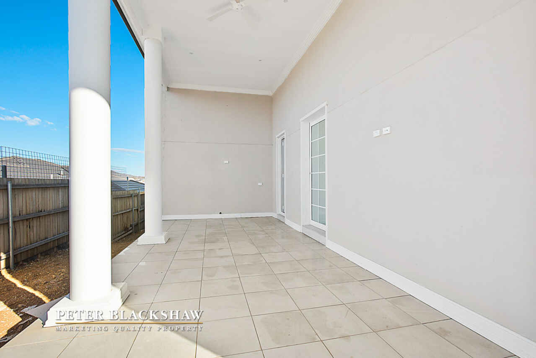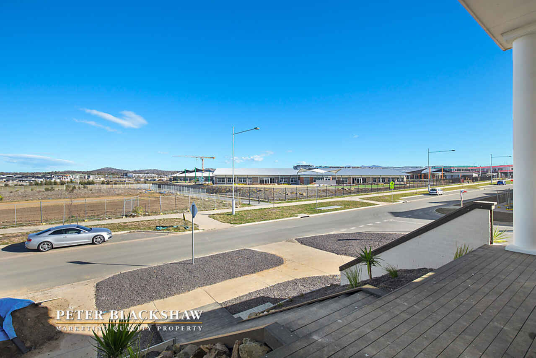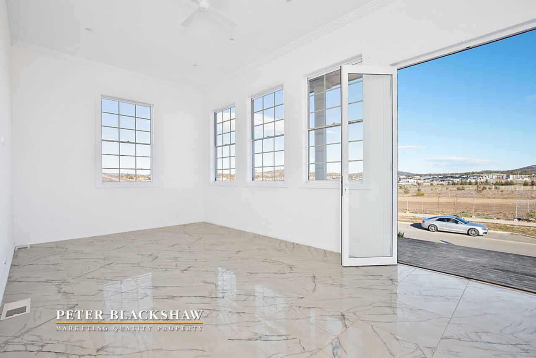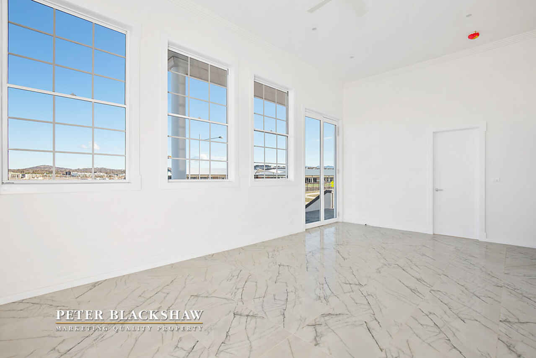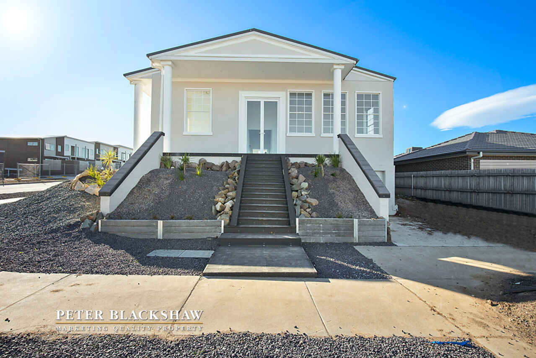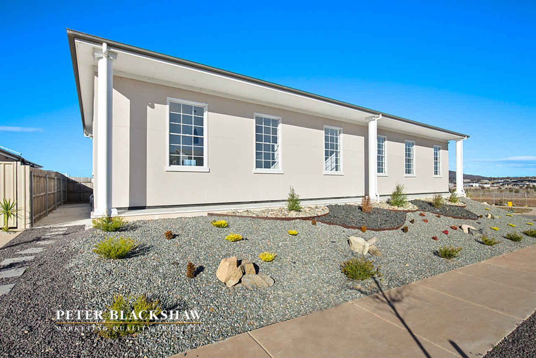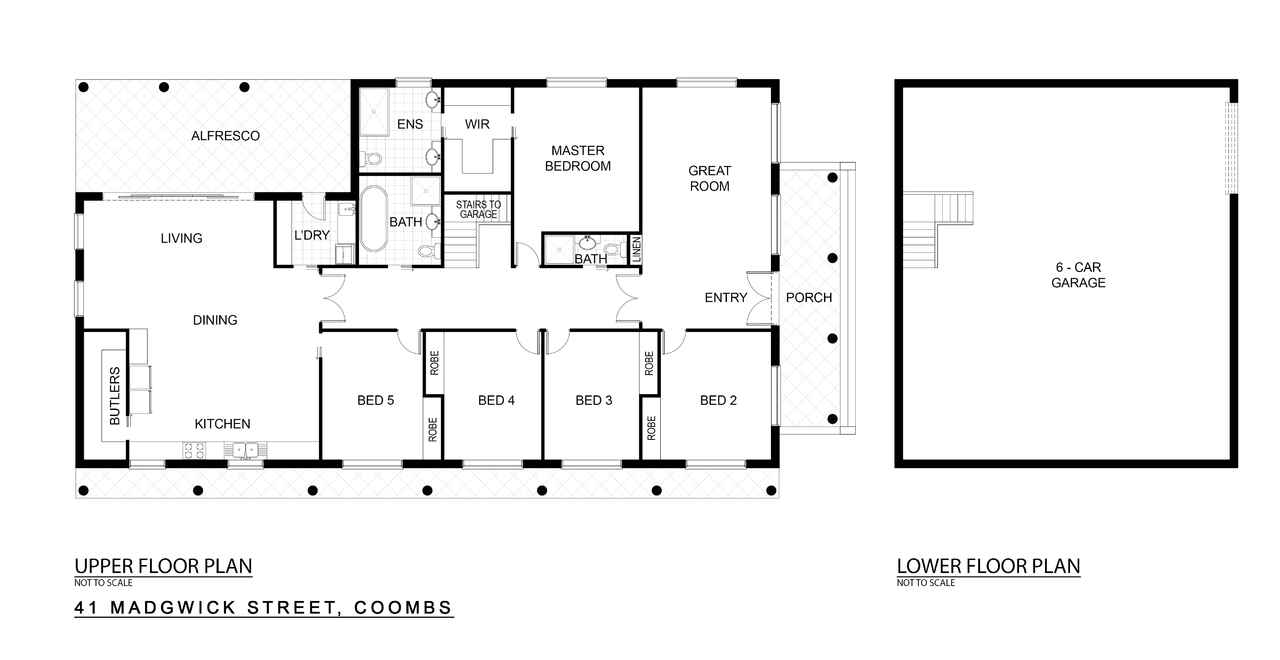Price reduced to sell - 6 car garage
Sold
Location
Lot 25/41 Madgwick Street
Coombs ACT 2611
Details
5
3
6
EER: 6
House
$499,000+
Rates: | $2,522.40 annually |
Land rent option available, $499,000+ for the home only plus land value $395,000.
With grand proportions and plenty of Great Gatsby-era charm, this 1920’s architectural style glamour home has been thoughtfully designed and is brand new in construction.
As you step into the grand entrance you will be mesmerised by the elegant elements and distinctive design, from the 4 metre high ceilings with LED downlights throughout to the large tiles, this home encapsulates a luxurious lifestyle.
The brand new contemporary take on classic elegance, glamour, style and decadence set the tone for the Great Gatsby. The forward-thinking design is unique with the dramatic living areas and approximately 120m2 of combined garaging and storage.
When entering the enormous living area, your eyes will instantly be drawn to the large French windows, while the recessed lighting demonstrates the architectural element to the extra high ceiling.
Classic double French doors with glass panels open onto the bold balcony with large columns, perfect for entertaining and relaxing in style.
The opulent master suite boasts a large walk-in robe and stylish ensuite, frameless shower and twin vanities.
From elaborate ceilings, grand living proportions, this home is extremely versatile offering a multitude of lifestyles options.
Stunning in its street appeal, this residence provides an immediate scene of elegance.
For stylish living, the Gatsby is an instant classic and an extremely unique opportunity.
- Distinctive Gatsby inspired brand new home (90% complete with options of floor coverings for the bedrooms)
- 4 metre ceilings throughout with square set cornices
- Approx 120m2 of combined storage and garaging
- Over 240m2 of actual internal living
- 5 bedrooms
- Views
- Substantial alfresco
- Ducted heating and cooling
- Big kitchen with walk in pantry, stone benchtops, 900mm stainless steel appliances plus 2 dishwashers
- Custom windows
- Ceiling fans
- Led downlights
- 2 full bathrooms plus ensuite for main bedroom
- Land rent option available
Distinguished with style and grandeur - an opulent lifestyle awaits
Read MoreWith grand proportions and plenty of Great Gatsby-era charm, this 1920’s architectural style glamour home has been thoughtfully designed and is brand new in construction.
As you step into the grand entrance you will be mesmerised by the elegant elements and distinctive design, from the 4 metre high ceilings with LED downlights throughout to the large tiles, this home encapsulates a luxurious lifestyle.
The brand new contemporary take on classic elegance, glamour, style and decadence set the tone for the Great Gatsby. The forward-thinking design is unique with the dramatic living areas and approximately 120m2 of combined garaging and storage.
When entering the enormous living area, your eyes will instantly be drawn to the large French windows, while the recessed lighting demonstrates the architectural element to the extra high ceiling.
Classic double French doors with glass panels open onto the bold balcony with large columns, perfect for entertaining and relaxing in style.
The opulent master suite boasts a large walk-in robe and stylish ensuite, frameless shower and twin vanities.
From elaborate ceilings, grand living proportions, this home is extremely versatile offering a multitude of lifestyles options.
Stunning in its street appeal, this residence provides an immediate scene of elegance.
For stylish living, the Gatsby is an instant classic and an extremely unique opportunity.
- Distinctive Gatsby inspired brand new home (90% complete with options of floor coverings for the bedrooms)
- 4 metre ceilings throughout with square set cornices
- Approx 120m2 of combined storage and garaging
- Over 240m2 of actual internal living
- 5 bedrooms
- Views
- Substantial alfresco
- Ducted heating and cooling
- Big kitchen with walk in pantry, stone benchtops, 900mm stainless steel appliances plus 2 dishwashers
- Custom windows
- Ceiling fans
- Led downlights
- 2 full bathrooms plus ensuite for main bedroom
- Land rent option available
Distinguished with style and grandeur - an opulent lifestyle awaits
Inspect
Contact agent
Listing agents
Land rent option available, $499,000+ for the home only plus land value $395,000.
With grand proportions and plenty of Great Gatsby-era charm, this 1920’s architectural style glamour home has been thoughtfully designed and is brand new in construction.
As you step into the grand entrance you will be mesmerised by the elegant elements and distinctive design, from the 4 metre high ceilings with LED downlights throughout to the large tiles, this home encapsulates a luxurious lifestyle.
The brand new contemporary take on classic elegance, glamour, style and decadence set the tone for the Great Gatsby. The forward-thinking design is unique with the dramatic living areas and approximately 120m2 of combined garaging and storage.
When entering the enormous living area, your eyes will instantly be drawn to the large French windows, while the recessed lighting demonstrates the architectural element to the extra high ceiling.
Classic double French doors with glass panels open onto the bold balcony with large columns, perfect for entertaining and relaxing in style.
The opulent master suite boasts a large walk-in robe and stylish ensuite, frameless shower and twin vanities.
From elaborate ceilings, grand living proportions, this home is extremely versatile offering a multitude of lifestyles options.
Stunning in its street appeal, this residence provides an immediate scene of elegance.
For stylish living, the Gatsby is an instant classic and an extremely unique opportunity.
- Distinctive Gatsby inspired brand new home (90% complete with options of floor coverings for the bedrooms)
- 4 metre ceilings throughout with square set cornices
- Approx 120m2 of combined storage and garaging
- Over 240m2 of actual internal living
- 5 bedrooms
- Views
- Substantial alfresco
- Ducted heating and cooling
- Big kitchen with walk in pantry, stone benchtops, 900mm stainless steel appliances plus 2 dishwashers
- Custom windows
- Ceiling fans
- Led downlights
- 2 full bathrooms plus ensuite for main bedroom
- Land rent option available
Distinguished with style and grandeur - an opulent lifestyle awaits
Read MoreWith grand proportions and plenty of Great Gatsby-era charm, this 1920’s architectural style glamour home has been thoughtfully designed and is brand new in construction.
As you step into the grand entrance you will be mesmerised by the elegant elements and distinctive design, from the 4 metre high ceilings with LED downlights throughout to the large tiles, this home encapsulates a luxurious lifestyle.
The brand new contemporary take on classic elegance, glamour, style and decadence set the tone for the Great Gatsby. The forward-thinking design is unique with the dramatic living areas and approximately 120m2 of combined garaging and storage.
When entering the enormous living area, your eyes will instantly be drawn to the large French windows, while the recessed lighting demonstrates the architectural element to the extra high ceiling.
Classic double French doors with glass panels open onto the bold balcony with large columns, perfect for entertaining and relaxing in style.
The opulent master suite boasts a large walk-in robe and stylish ensuite, frameless shower and twin vanities.
From elaborate ceilings, grand living proportions, this home is extremely versatile offering a multitude of lifestyles options.
Stunning in its street appeal, this residence provides an immediate scene of elegance.
For stylish living, the Gatsby is an instant classic and an extremely unique opportunity.
- Distinctive Gatsby inspired brand new home (90% complete with options of floor coverings for the bedrooms)
- 4 metre ceilings throughout with square set cornices
- Approx 120m2 of combined storage and garaging
- Over 240m2 of actual internal living
- 5 bedrooms
- Views
- Substantial alfresco
- Ducted heating and cooling
- Big kitchen with walk in pantry, stone benchtops, 900mm stainless steel appliances plus 2 dishwashers
- Custom windows
- Ceiling fans
- Led downlights
- 2 full bathrooms plus ensuite for main bedroom
- Land rent option available
Distinguished with style and grandeur - an opulent lifestyle awaits
Location
Lot 25/41 Madgwick Street
Coombs ACT 2611
Details
5
3
6
EER: 6
House
$499,000+
Rates: | $2,522.40 annually |
Land rent option available, $499,000+ for the home only plus land value $395,000.
With grand proportions and plenty of Great Gatsby-era charm, this 1920’s architectural style glamour home has been thoughtfully designed and is brand new in construction.
As you step into the grand entrance you will be mesmerised by the elegant elements and distinctive design, from the 4 metre high ceilings with LED downlights throughout to the large tiles, this home encapsulates a luxurious lifestyle.
The brand new contemporary take on classic elegance, glamour, style and decadence set the tone for the Great Gatsby. The forward-thinking design is unique with the dramatic living areas and approximately 120m2 of combined garaging and storage.
When entering the enormous living area, your eyes will instantly be drawn to the large French windows, while the recessed lighting demonstrates the architectural element to the extra high ceiling.
Classic double French doors with glass panels open onto the bold balcony with large columns, perfect for entertaining and relaxing in style.
The opulent master suite boasts a large walk-in robe and stylish ensuite, frameless shower and twin vanities.
From elaborate ceilings, grand living proportions, this home is extremely versatile offering a multitude of lifestyles options.
Stunning in its street appeal, this residence provides an immediate scene of elegance.
For stylish living, the Gatsby is an instant classic and an extremely unique opportunity.
- Distinctive Gatsby inspired brand new home (90% complete with options of floor coverings for the bedrooms)
- 4 metre ceilings throughout with square set cornices
- Approx 120m2 of combined storage and garaging
- Over 240m2 of actual internal living
- 5 bedrooms
- Views
- Substantial alfresco
- Ducted heating and cooling
- Big kitchen with walk in pantry, stone benchtops, 900mm stainless steel appliances plus 2 dishwashers
- Custom windows
- Ceiling fans
- Led downlights
- 2 full bathrooms plus ensuite for main bedroom
- Land rent option available
Distinguished with style and grandeur - an opulent lifestyle awaits
Read MoreWith grand proportions and plenty of Great Gatsby-era charm, this 1920’s architectural style glamour home has been thoughtfully designed and is brand new in construction.
As you step into the grand entrance you will be mesmerised by the elegant elements and distinctive design, from the 4 metre high ceilings with LED downlights throughout to the large tiles, this home encapsulates a luxurious lifestyle.
The brand new contemporary take on classic elegance, glamour, style and decadence set the tone for the Great Gatsby. The forward-thinking design is unique with the dramatic living areas and approximately 120m2 of combined garaging and storage.
When entering the enormous living area, your eyes will instantly be drawn to the large French windows, while the recessed lighting demonstrates the architectural element to the extra high ceiling.
Classic double French doors with glass panels open onto the bold balcony with large columns, perfect for entertaining and relaxing in style.
The opulent master suite boasts a large walk-in robe and stylish ensuite, frameless shower and twin vanities.
From elaborate ceilings, grand living proportions, this home is extremely versatile offering a multitude of lifestyles options.
Stunning in its street appeal, this residence provides an immediate scene of elegance.
For stylish living, the Gatsby is an instant classic and an extremely unique opportunity.
- Distinctive Gatsby inspired brand new home (90% complete with options of floor coverings for the bedrooms)
- 4 metre ceilings throughout with square set cornices
- Approx 120m2 of combined storage and garaging
- Over 240m2 of actual internal living
- 5 bedrooms
- Views
- Substantial alfresco
- Ducted heating and cooling
- Big kitchen with walk in pantry, stone benchtops, 900mm stainless steel appliances plus 2 dishwashers
- Custom windows
- Ceiling fans
- Led downlights
- 2 full bathrooms plus ensuite for main bedroom
- Land rent option available
Distinguished with style and grandeur - an opulent lifestyle awaits
Inspect
Contact agent


