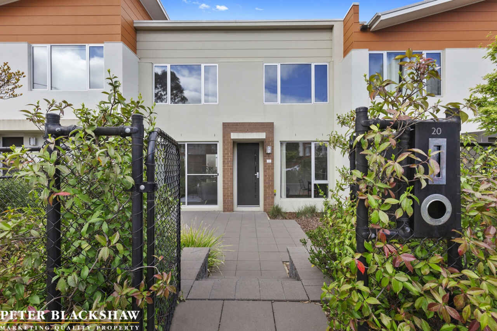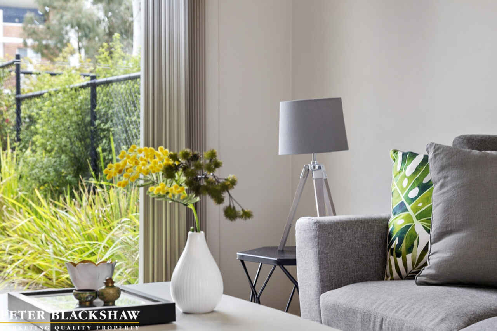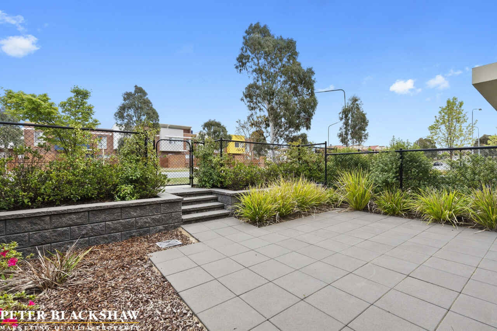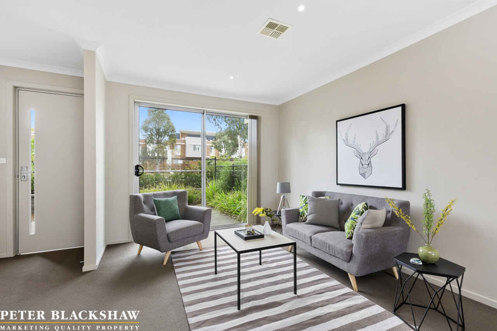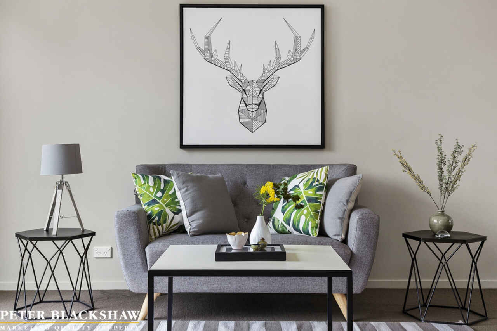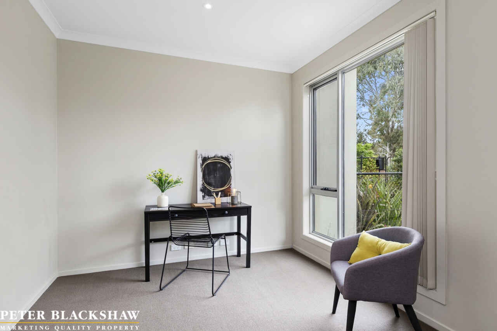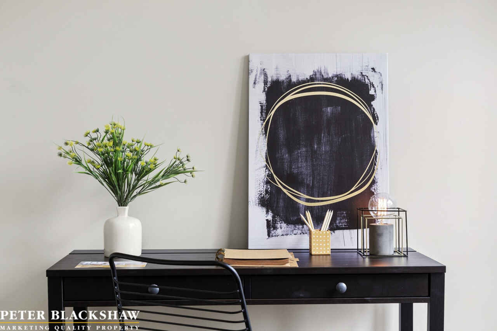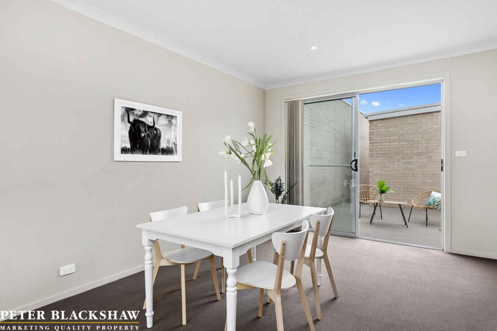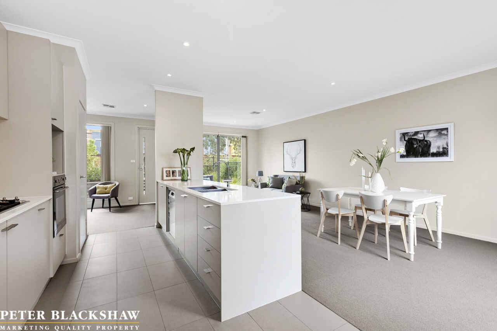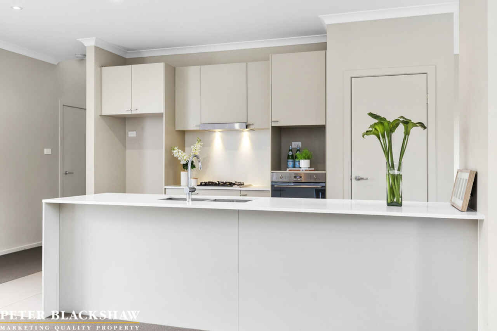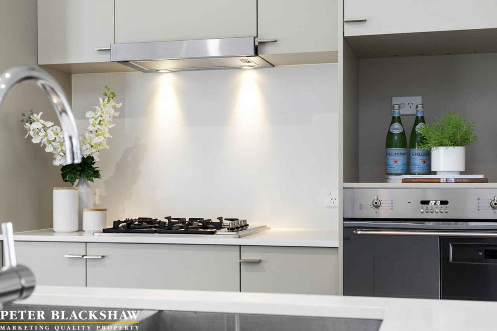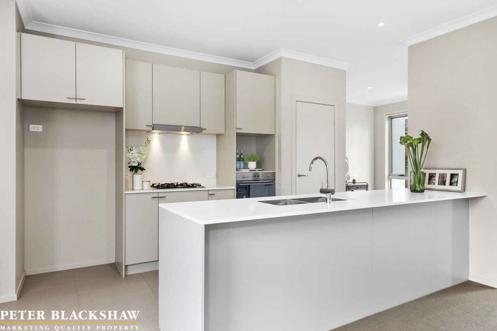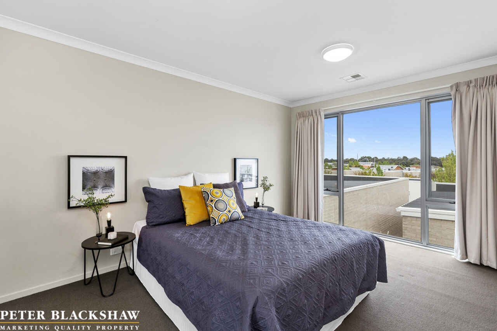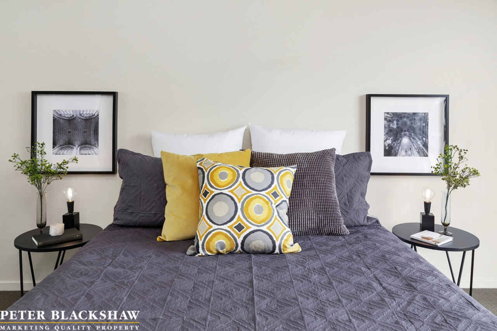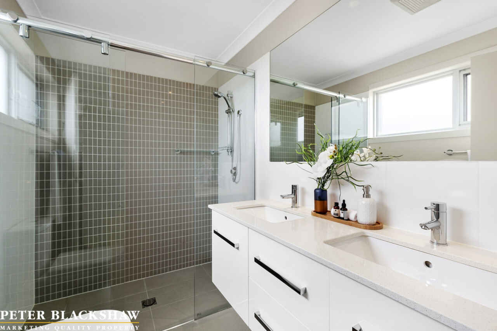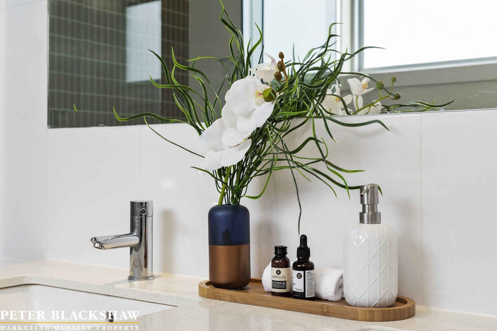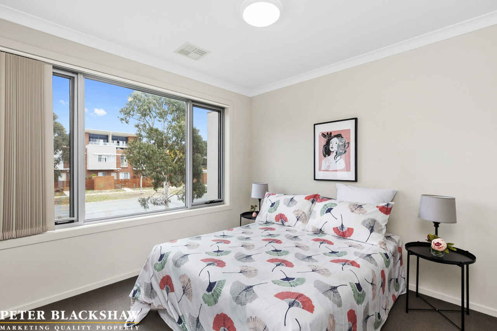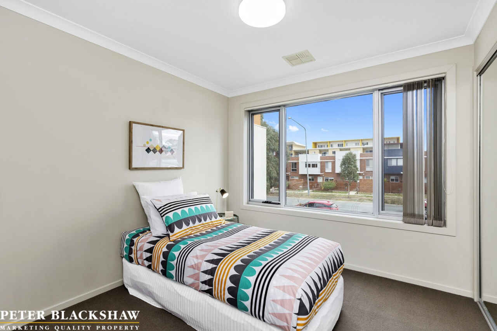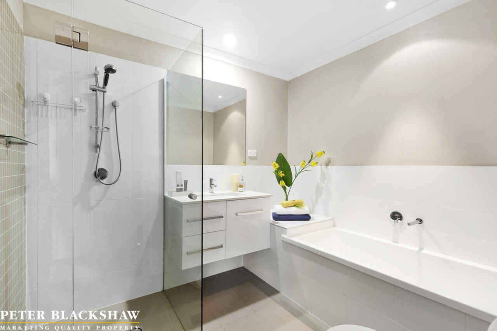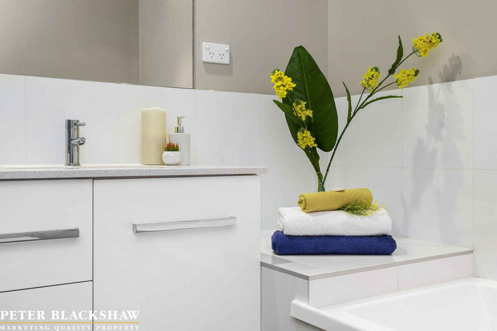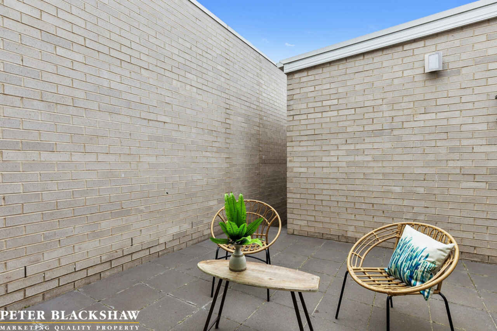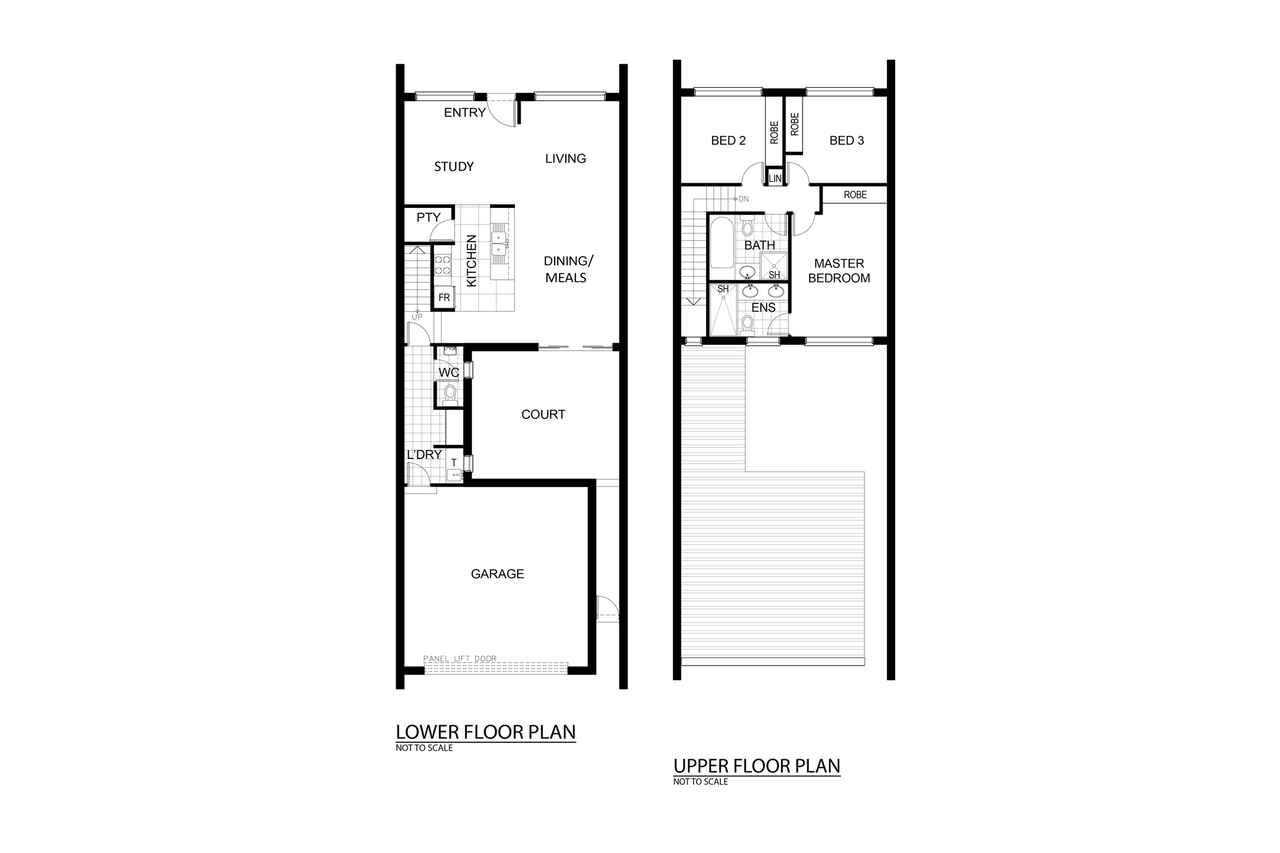Ultra convenient location
Sold
Location
20 Paget Street
Bruce ACT 2617
Details
3
2
2
EER: 6.0
House
$615,000
Rates: | $1,817.20 annually |
Land area: | 136.29 sqm (approx) |
This stylish and spacious 3 bedroom ensuite townhouse provides contemporary living in a convenient and desirable location.
Downstairs offers an open plan design incorporating the study, kitchen, living and meals area that flows through to the rear private courtyard. The kitchen has a gas cook top, large walk-in pantry, dishwasher and large stone bench tops. The clever design elements continue with tiled internal access from the double garage also featuring the laundry and powder room.
Upstairs offers a huge master bedroom with built-in wardrobes and impressive ensuite, the main bathroom and two additional generous sized bedrooms also with built-in wardrobes.
Ideally located in the new section of Bruce close to public transport, restaurants, cafes, the University of Canberra and an easy commute to Belconnen and the city. This property presents an outstanding opportunity for the astute buyer.
Features:
- 136.29m2 of living
- Open plan functional living areas
- Large kitchen with stone benchtops, walk-in pantry and gas cooking
- Stainless steel Westinghouse dishwasher
- Stainless steel Smeg oven
- Stainless steel 4 burner gas cooktop
- Segregated laundry & powder room
- Double garage with internal access
- Reverse cycle air conditioning
- Huge master bedroom with ensuite & built-in robes
- Private rear courtyard
- Conveniently located close to public transport & cafes
- Body corporate: Approx. $694.65 per quarter
Read MoreDownstairs offers an open plan design incorporating the study, kitchen, living and meals area that flows through to the rear private courtyard. The kitchen has a gas cook top, large walk-in pantry, dishwasher and large stone bench tops. The clever design elements continue with tiled internal access from the double garage also featuring the laundry and powder room.
Upstairs offers a huge master bedroom with built-in wardrobes and impressive ensuite, the main bathroom and two additional generous sized bedrooms also with built-in wardrobes.
Ideally located in the new section of Bruce close to public transport, restaurants, cafes, the University of Canberra and an easy commute to Belconnen and the city. This property presents an outstanding opportunity for the astute buyer.
Features:
- 136.29m2 of living
- Open plan functional living areas
- Large kitchen with stone benchtops, walk-in pantry and gas cooking
- Stainless steel Westinghouse dishwasher
- Stainless steel Smeg oven
- Stainless steel 4 burner gas cooktop
- Segregated laundry & powder room
- Double garage with internal access
- Reverse cycle air conditioning
- Huge master bedroom with ensuite & built-in robes
- Private rear courtyard
- Conveniently located close to public transport & cafes
- Body corporate: Approx. $694.65 per quarter
Inspect
Contact agent
Listing agents
This stylish and spacious 3 bedroom ensuite townhouse provides contemporary living in a convenient and desirable location.
Downstairs offers an open plan design incorporating the study, kitchen, living and meals area that flows through to the rear private courtyard. The kitchen has a gas cook top, large walk-in pantry, dishwasher and large stone bench tops. The clever design elements continue with tiled internal access from the double garage also featuring the laundry and powder room.
Upstairs offers a huge master bedroom with built-in wardrobes and impressive ensuite, the main bathroom and two additional generous sized bedrooms also with built-in wardrobes.
Ideally located in the new section of Bruce close to public transport, restaurants, cafes, the University of Canberra and an easy commute to Belconnen and the city. This property presents an outstanding opportunity for the astute buyer.
Features:
- 136.29m2 of living
- Open plan functional living areas
- Large kitchen with stone benchtops, walk-in pantry and gas cooking
- Stainless steel Westinghouse dishwasher
- Stainless steel Smeg oven
- Stainless steel 4 burner gas cooktop
- Segregated laundry & powder room
- Double garage with internal access
- Reverse cycle air conditioning
- Huge master bedroom with ensuite & built-in robes
- Private rear courtyard
- Conveniently located close to public transport & cafes
- Body corporate: Approx. $694.65 per quarter
Read MoreDownstairs offers an open plan design incorporating the study, kitchen, living and meals area that flows through to the rear private courtyard. The kitchen has a gas cook top, large walk-in pantry, dishwasher and large stone bench tops. The clever design elements continue with tiled internal access from the double garage also featuring the laundry and powder room.
Upstairs offers a huge master bedroom with built-in wardrobes and impressive ensuite, the main bathroom and two additional generous sized bedrooms also with built-in wardrobes.
Ideally located in the new section of Bruce close to public transport, restaurants, cafes, the University of Canberra and an easy commute to Belconnen and the city. This property presents an outstanding opportunity for the astute buyer.
Features:
- 136.29m2 of living
- Open plan functional living areas
- Large kitchen with stone benchtops, walk-in pantry and gas cooking
- Stainless steel Westinghouse dishwasher
- Stainless steel Smeg oven
- Stainless steel 4 burner gas cooktop
- Segregated laundry & powder room
- Double garage with internal access
- Reverse cycle air conditioning
- Huge master bedroom with ensuite & built-in robes
- Private rear courtyard
- Conveniently located close to public transport & cafes
- Body corporate: Approx. $694.65 per quarter
Location
20 Paget Street
Bruce ACT 2617
Details
3
2
2
EER: 6.0
House
$615,000
Rates: | $1,817.20 annually |
Land area: | 136.29 sqm (approx) |
This stylish and spacious 3 bedroom ensuite townhouse provides contemporary living in a convenient and desirable location.
Downstairs offers an open plan design incorporating the study, kitchen, living and meals area that flows through to the rear private courtyard. The kitchen has a gas cook top, large walk-in pantry, dishwasher and large stone bench tops. The clever design elements continue with tiled internal access from the double garage also featuring the laundry and powder room.
Upstairs offers a huge master bedroom with built-in wardrobes and impressive ensuite, the main bathroom and two additional generous sized bedrooms also with built-in wardrobes.
Ideally located in the new section of Bruce close to public transport, restaurants, cafes, the University of Canberra and an easy commute to Belconnen and the city. This property presents an outstanding opportunity for the astute buyer.
Features:
- 136.29m2 of living
- Open plan functional living areas
- Large kitchen with stone benchtops, walk-in pantry and gas cooking
- Stainless steel Westinghouse dishwasher
- Stainless steel Smeg oven
- Stainless steel 4 burner gas cooktop
- Segregated laundry & powder room
- Double garage with internal access
- Reverse cycle air conditioning
- Huge master bedroom with ensuite & built-in robes
- Private rear courtyard
- Conveniently located close to public transport & cafes
- Body corporate: Approx. $694.65 per quarter
Read MoreDownstairs offers an open plan design incorporating the study, kitchen, living and meals area that flows through to the rear private courtyard. The kitchen has a gas cook top, large walk-in pantry, dishwasher and large stone bench tops. The clever design elements continue with tiled internal access from the double garage also featuring the laundry and powder room.
Upstairs offers a huge master bedroom with built-in wardrobes and impressive ensuite, the main bathroom and two additional generous sized bedrooms also with built-in wardrobes.
Ideally located in the new section of Bruce close to public transport, restaurants, cafes, the University of Canberra and an easy commute to Belconnen and the city. This property presents an outstanding opportunity for the astute buyer.
Features:
- 136.29m2 of living
- Open plan functional living areas
- Large kitchen with stone benchtops, walk-in pantry and gas cooking
- Stainless steel Westinghouse dishwasher
- Stainless steel Smeg oven
- Stainless steel 4 burner gas cooktop
- Segregated laundry & powder room
- Double garage with internal access
- Reverse cycle air conditioning
- Huge master bedroom with ensuite & built-in robes
- Private rear courtyard
- Conveniently located close to public transport & cafes
- Body corporate: Approx. $694.65 per quarter
Inspect
Contact agent


