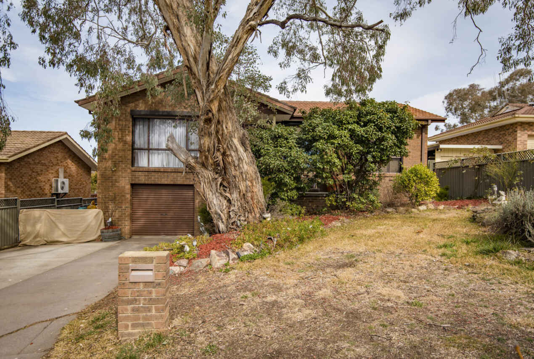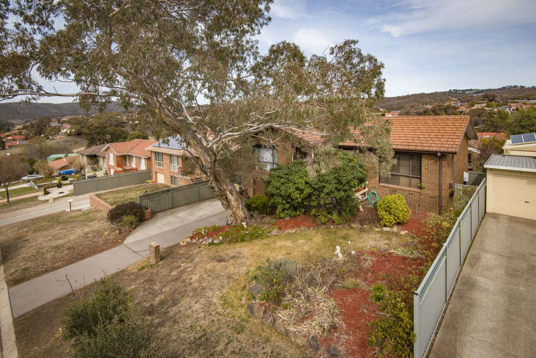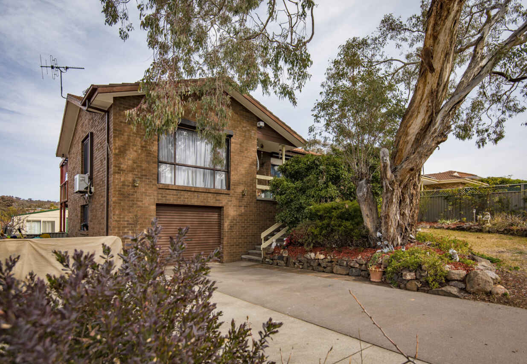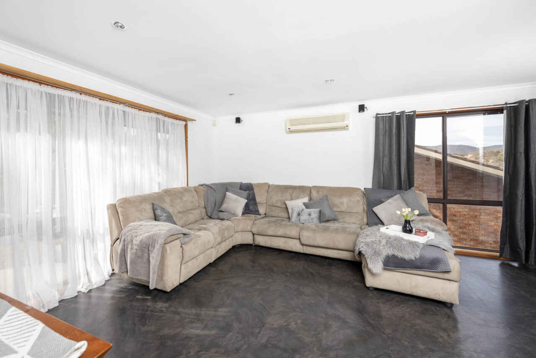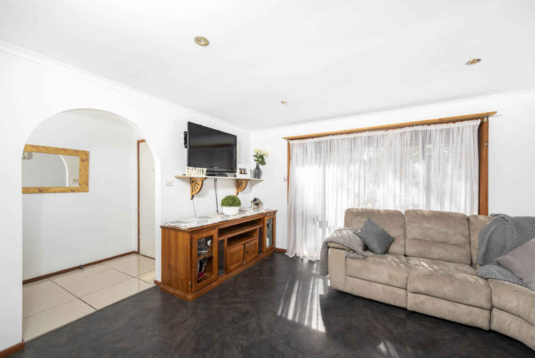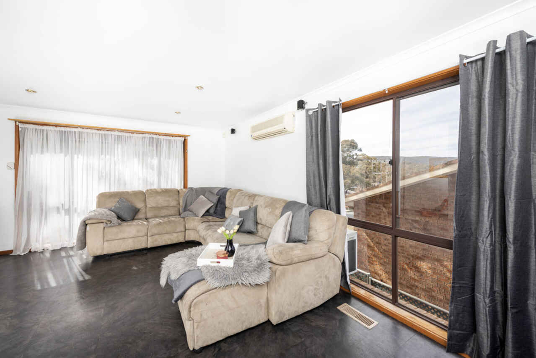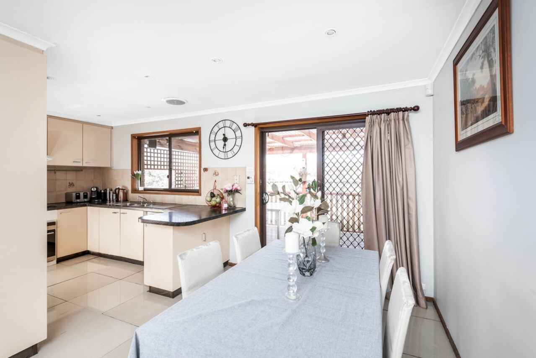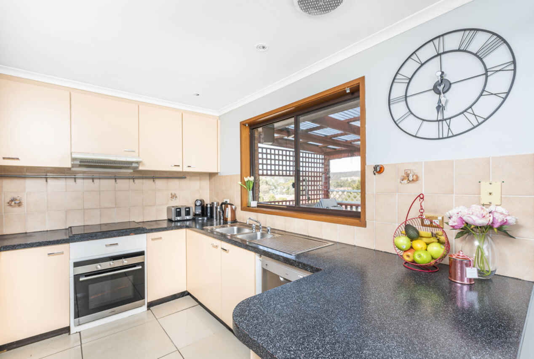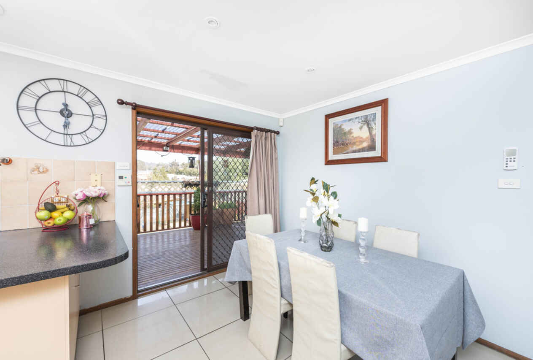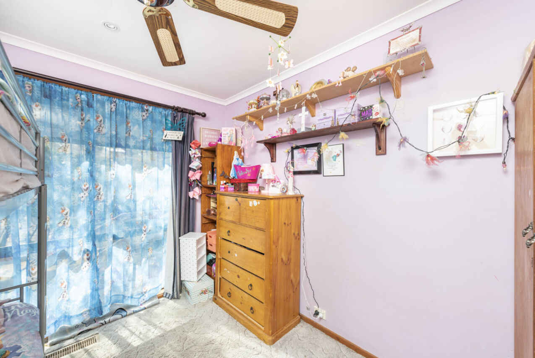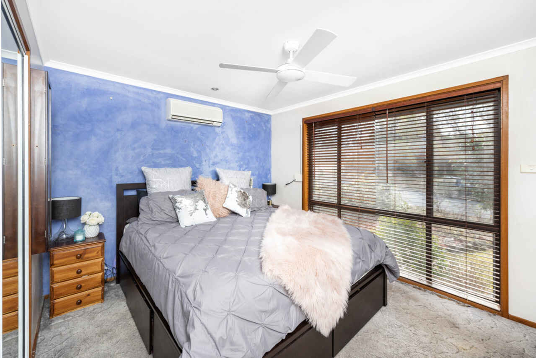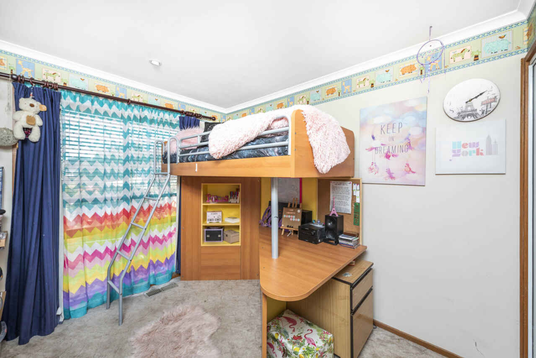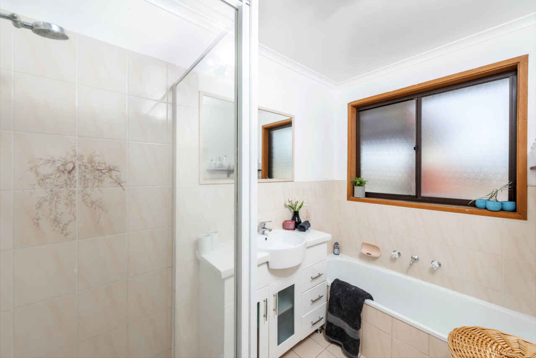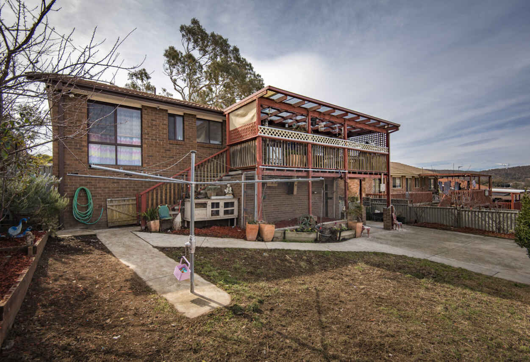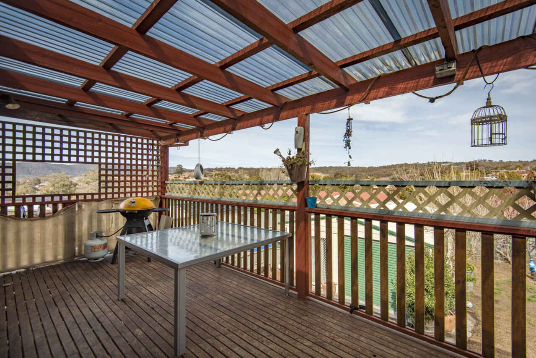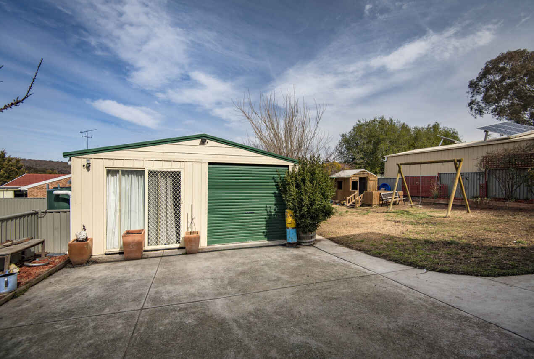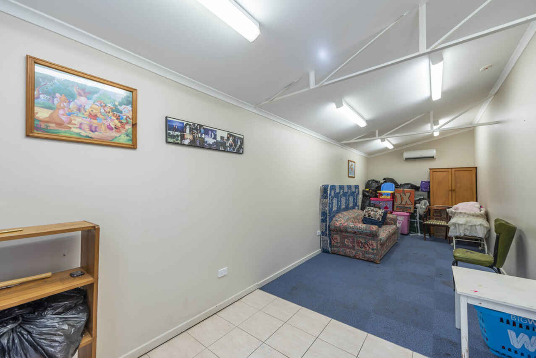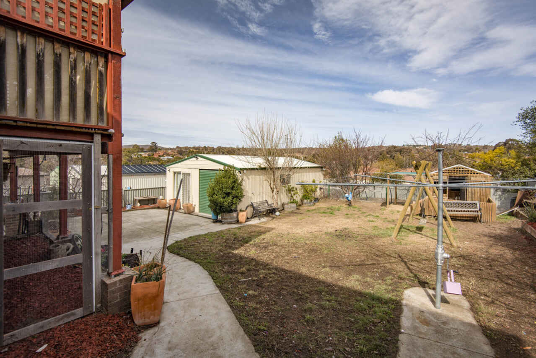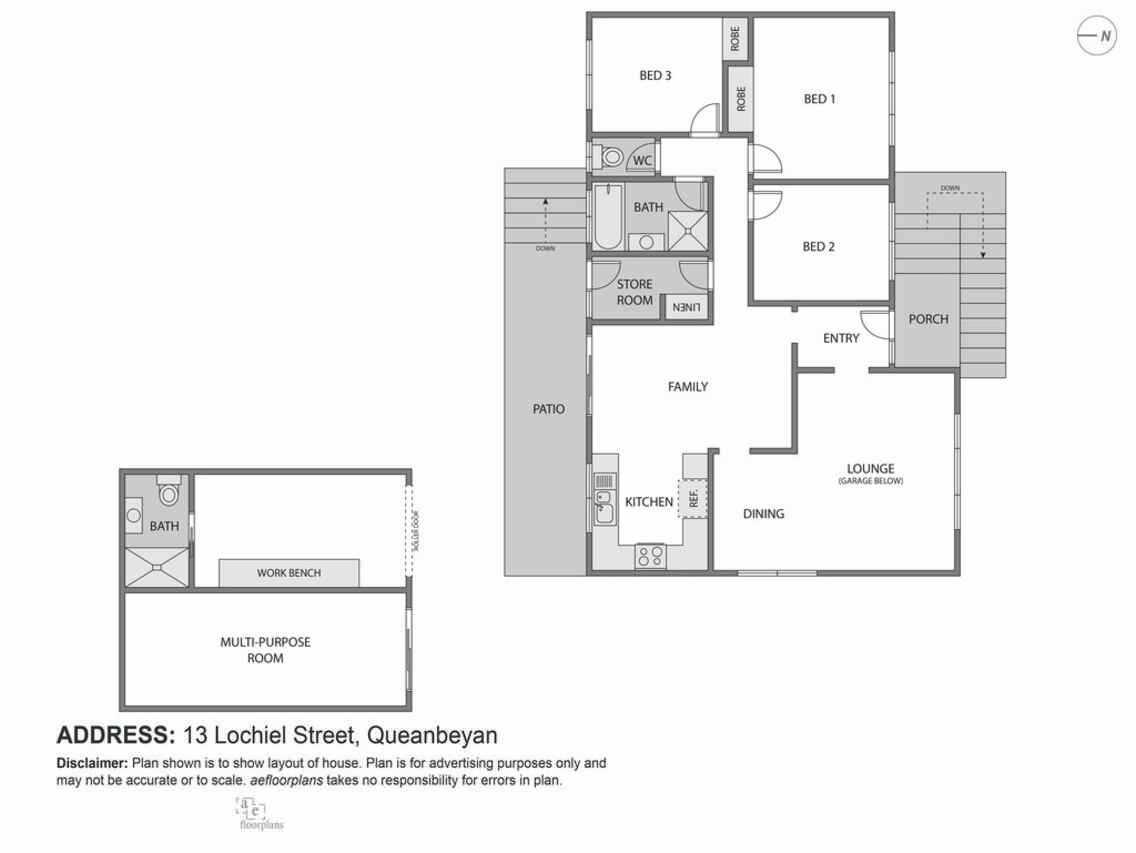FAMILY HOME WITH VERSATILE ADDITIONAL LIVING SPACE
Sold
Location
13 Lochiel Street
Queanbeyan NSW 2620
Details
3
2
1
House
$529,000
Nestled on the high side of a cul-de-sac location, directly adjacent to Karabar Shops, YMCA/Basketball courts, Queanbeyan netball courts, Karabar Pre-school and with a bus stop only 100m from the top of the street, this family home may suit first home buyers, upsizers from a unit or townhouse, or someone looking to work from home.
This brick veneer house offers 3 bedrooms in the main dwelling, with a master bathroom and separate toilet. The master bedroom provides a split system air conditioner and built in wardrobes.
The North West facing, spacious lounge room, also provides a split system air conditioner and the family/meals area off the kitchen, opens onto a large, covered rear deck, allowing an extension of living and a great space to entertain family and friends over a BBQ dinner.
With brand new ducted heating, roller shutters across the front windows and an alarm system, the property offers a number of added extras.
The functional kitchen includes a full length, double door pantry, dishwasher and electric oven and cooktop.
In addition to the main home, there is a large, detached room including ensuite bathroom, creating a great space for guests, your teenager who wants a bit of privacy, elderly parent or the perfect area to set up as your home office - particularly with the large workshop.
The oversized single garage under has drive through access to the rear yard, a remote controlled entry door, room for overhead storage, cupboard space and opens into an abundance of under house storage.
The kids will love the timber cubby house, sandpit and 2 large bird aviaries or chook enclosures.
With plenty of additional off street parking, including side access through gates for a trailer or boat, this home is truly worthy of inspection.
- 3 bedrooms upstairs with a potential 4th downstairs
- 2 bathrooms
- good sized lounge room with split system air conditioning
- Ducted in floor heating
- Roller shutters on front windows
- Alarm system
- Plenty of under-house storage
- Single garage with remote control door and drive through access
- Cubby house and sandpit
- Bird aviary or chook shed
- 8000L Water tank and Onga pump servicing garden
- 14 established fruit trees including green apples, pear, nashi pear, mulberry, orange, lemon, mandarin, plum, kiwi, olives, apricot, nectarine, quince, feijoa.
- Vegetable patch
- NBN ready
Block size: 687m2 approx
Total Living: 111m2 approx
Main living: 94m2 approx
Rates: $687 per quarter approx
Potential Rent: $500-$530 per week
Built: 1990
Read MoreThis brick veneer house offers 3 bedrooms in the main dwelling, with a master bathroom and separate toilet. The master bedroom provides a split system air conditioner and built in wardrobes.
The North West facing, spacious lounge room, also provides a split system air conditioner and the family/meals area off the kitchen, opens onto a large, covered rear deck, allowing an extension of living and a great space to entertain family and friends over a BBQ dinner.
With brand new ducted heating, roller shutters across the front windows and an alarm system, the property offers a number of added extras.
The functional kitchen includes a full length, double door pantry, dishwasher and electric oven and cooktop.
In addition to the main home, there is a large, detached room including ensuite bathroom, creating a great space for guests, your teenager who wants a bit of privacy, elderly parent or the perfect area to set up as your home office - particularly with the large workshop.
The oversized single garage under has drive through access to the rear yard, a remote controlled entry door, room for overhead storage, cupboard space and opens into an abundance of under house storage.
The kids will love the timber cubby house, sandpit and 2 large bird aviaries or chook enclosures.
With plenty of additional off street parking, including side access through gates for a trailer or boat, this home is truly worthy of inspection.
- 3 bedrooms upstairs with a potential 4th downstairs
- 2 bathrooms
- good sized lounge room with split system air conditioning
- Ducted in floor heating
- Roller shutters on front windows
- Alarm system
- Plenty of under-house storage
- Single garage with remote control door and drive through access
- Cubby house and sandpit
- Bird aviary or chook shed
- 8000L Water tank and Onga pump servicing garden
- 14 established fruit trees including green apples, pear, nashi pear, mulberry, orange, lemon, mandarin, plum, kiwi, olives, apricot, nectarine, quince, feijoa.
- Vegetable patch
- NBN ready
Block size: 687m2 approx
Total Living: 111m2 approx
Main living: 94m2 approx
Rates: $687 per quarter approx
Potential Rent: $500-$530 per week
Built: 1990
Inspect
Contact agent
Listing agents
Nestled on the high side of a cul-de-sac location, directly adjacent to Karabar Shops, YMCA/Basketball courts, Queanbeyan netball courts, Karabar Pre-school and with a bus stop only 100m from the top of the street, this family home may suit first home buyers, upsizers from a unit or townhouse, or someone looking to work from home.
This brick veneer house offers 3 bedrooms in the main dwelling, with a master bathroom and separate toilet. The master bedroom provides a split system air conditioner and built in wardrobes.
The North West facing, spacious lounge room, also provides a split system air conditioner and the family/meals area off the kitchen, opens onto a large, covered rear deck, allowing an extension of living and a great space to entertain family and friends over a BBQ dinner.
With brand new ducted heating, roller shutters across the front windows and an alarm system, the property offers a number of added extras.
The functional kitchen includes a full length, double door pantry, dishwasher and electric oven and cooktop.
In addition to the main home, there is a large, detached room including ensuite bathroom, creating a great space for guests, your teenager who wants a bit of privacy, elderly parent or the perfect area to set up as your home office - particularly with the large workshop.
The oversized single garage under has drive through access to the rear yard, a remote controlled entry door, room for overhead storage, cupboard space and opens into an abundance of under house storage.
The kids will love the timber cubby house, sandpit and 2 large bird aviaries or chook enclosures.
With plenty of additional off street parking, including side access through gates for a trailer or boat, this home is truly worthy of inspection.
- 3 bedrooms upstairs with a potential 4th downstairs
- 2 bathrooms
- good sized lounge room with split system air conditioning
- Ducted in floor heating
- Roller shutters on front windows
- Alarm system
- Plenty of under-house storage
- Single garage with remote control door and drive through access
- Cubby house and sandpit
- Bird aviary or chook shed
- 8000L Water tank and Onga pump servicing garden
- 14 established fruit trees including green apples, pear, nashi pear, mulberry, orange, lemon, mandarin, plum, kiwi, olives, apricot, nectarine, quince, feijoa.
- Vegetable patch
- NBN ready
Block size: 687m2 approx
Total Living: 111m2 approx
Main living: 94m2 approx
Rates: $687 per quarter approx
Potential Rent: $500-$530 per week
Built: 1990
Read MoreThis brick veneer house offers 3 bedrooms in the main dwelling, with a master bathroom and separate toilet. The master bedroom provides a split system air conditioner and built in wardrobes.
The North West facing, spacious lounge room, also provides a split system air conditioner and the family/meals area off the kitchen, opens onto a large, covered rear deck, allowing an extension of living and a great space to entertain family and friends over a BBQ dinner.
With brand new ducted heating, roller shutters across the front windows and an alarm system, the property offers a number of added extras.
The functional kitchen includes a full length, double door pantry, dishwasher and electric oven and cooktop.
In addition to the main home, there is a large, detached room including ensuite bathroom, creating a great space for guests, your teenager who wants a bit of privacy, elderly parent or the perfect area to set up as your home office - particularly with the large workshop.
The oversized single garage under has drive through access to the rear yard, a remote controlled entry door, room for overhead storage, cupboard space and opens into an abundance of under house storage.
The kids will love the timber cubby house, sandpit and 2 large bird aviaries or chook enclosures.
With plenty of additional off street parking, including side access through gates for a trailer or boat, this home is truly worthy of inspection.
- 3 bedrooms upstairs with a potential 4th downstairs
- 2 bathrooms
- good sized lounge room with split system air conditioning
- Ducted in floor heating
- Roller shutters on front windows
- Alarm system
- Plenty of under-house storage
- Single garage with remote control door and drive through access
- Cubby house and sandpit
- Bird aviary or chook shed
- 8000L Water tank and Onga pump servicing garden
- 14 established fruit trees including green apples, pear, nashi pear, mulberry, orange, lemon, mandarin, plum, kiwi, olives, apricot, nectarine, quince, feijoa.
- Vegetable patch
- NBN ready
Block size: 687m2 approx
Total Living: 111m2 approx
Main living: 94m2 approx
Rates: $687 per quarter approx
Potential Rent: $500-$530 per week
Built: 1990
Location
13 Lochiel Street
Queanbeyan NSW 2620
Details
3
2
1
House
$529,000
Nestled on the high side of a cul-de-sac location, directly adjacent to Karabar Shops, YMCA/Basketball courts, Queanbeyan netball courts, Karabar Pre-school and with a bus stop only 100m from the top of the street, this family home may suit first home buyers, upsizers from a unit or townhouse, or someone looking to work from home.
This brick veneer house offers 3 bedrooms in the main dwelling, with a master bathroom and separate toilet. The master bedroom provides a split system air conditioner and built in wardrobes.
The North West facing, spacious lounge room, also provides a split system air conditioner and the family/meals area off the kitchen, opens onto a large, covered rear deck, allowing an extension of living and a great space to entertain family and friends over a BBQ dinner.
With brand new ducted heating, roller shutters across the front windows and an alarm system, the property offers a number of added extras.
The functional kitchen includes a full length, double door pantry, dishwasher and electric oven and cooktop.
In addition to the main home, there is a large, detached room including ensuite bathroom, creating a great space for guests, your teenager who wants a bit of privacy, elderly parent or the perfect area to set up as your home office - particularly with the large workshop.
The oversized single garage under has drive through access to the rear yard, a remote controlled entry door, room for overhead storage, cupboard space and opens into an abundance of under house storage.
The kids will love the timber cubby house, sandpit and 2 large bird aviaries or chook enclosures.
With plenty of additional off street parking, including side access through gates for a trailer or boat, this home is truly worthy of inspection.
- 3 bedrooms upstairs with a potential 4th downstairs
- 2 bathrooms
- good sized lounge room with split system air conditioning
- Ducted in floor heating
- Roller shutters on front windows
- Alarm system
- Plenty of under-house storage
- Single garage with remote control door and drive through access
- Cubby house and sandpit
- Bird aviary or chook shed
- 8000L Water tank and Onga pump servicing garden
- 14 established fruit trees including green apples, pear, nashi pear, mulberry, orange, lemon, mandarin, plum, kiwi, olives, apricot, nectarine, quince, feijoa.
- Vegetable patch
- NBN ready
Block size: 687m2 approx
Total Living: 111m2 approx
Main living: 94m2 approx
Rates: $687 per quarter approx
Potential Rent: $500-$530 per week
Built: 1990
Read MoreThis brick veneer house offers 3 bedrooms in the main dwelling, with a master bathroom and separate toilet. The master bedroom provides a split system air conditioner and built in wardrobes.
The North West facing, spacious lounge room, also provides a split system air conditioner and the family/meals area off the kitchen, opens onto a large, covered rear deck, allowing an extension of living and a great space to entertain family and friends over a BBQ dinner.
With brand new ducted heating, roller shutters across the front windows and an alarm system, the property offers a number of added extras.
The functional kitchen includes a full length, double door pantry, dishwasher and electric oven and cooktop.
In addition to the main home, there is a large, detached room including ensuite bathroom, creating a great space for guests, your teenager who wants a bit of privacy, elderly parent or the perfect area to set up as your home office - particularly with the large workshop.
The oversized single garage under has drive through access to the rear yard, a remote controlled entry door, room for overhead storage, cupboard space and opens into an abundance of under house storage.
The kids will love the timber cubby house, sandpit and 2 large bird aviaries or chook enclosures.
With plenty of additional off street parking, including side access through gates for a trailer or boat, this home is truly worthy of inspection.
- 3 bedrooms upstairs with a potential 4th downstairs
- 2 bathrooms
- good sized lounge room with split system air conditioning
- Ducted in floor heating
- Roller shutters on front windows
- Alarm system
- Plenty of under-house storage
- Single garage with remote control door and drive through access
- Cubby house and sandpit
- Bird aviary or chook shed
- 8000L Water tank and Onga pump servicing garden
- 14 established fruit trees including green apples, pear, nashi pear, mulberry, orange, lemon, mandarin, plum, kiwi, olives, apricot, nectarine, quince, feijoa.
- Vegetable patch
- NBN ready
Block size: 687m2 approx
Total Living: 111m2 approx
Main living: 94m2 approx
Rates: $687 per quarter approx
Potential Rent: $500-$530 per week
Built: 1990
Inspect
Contact agent


