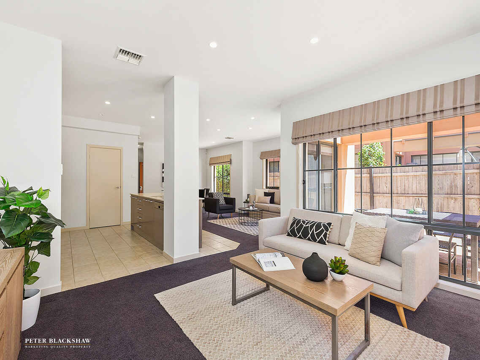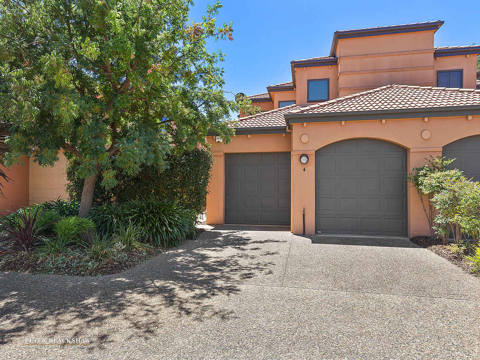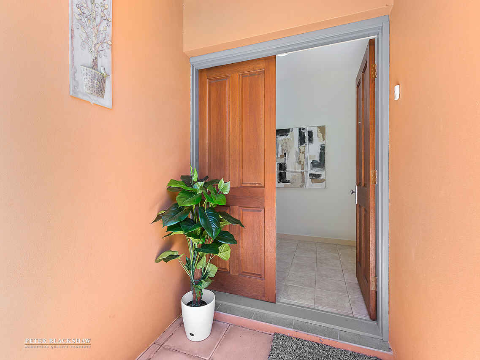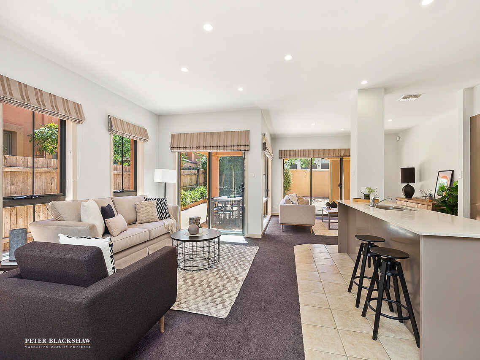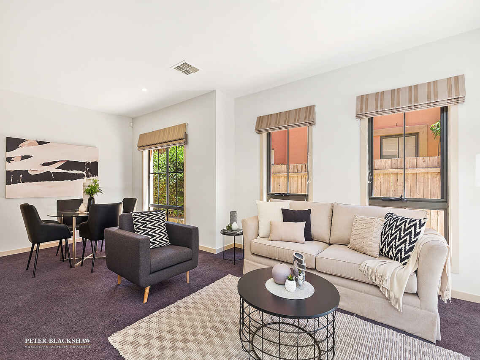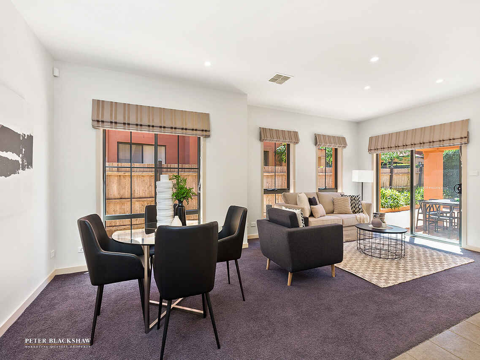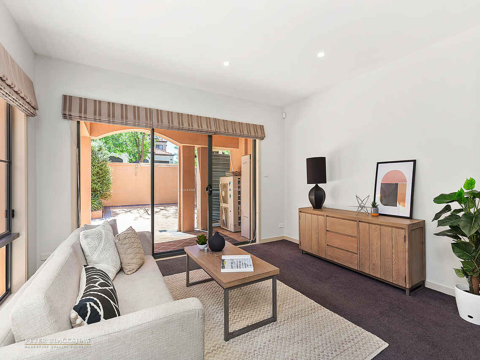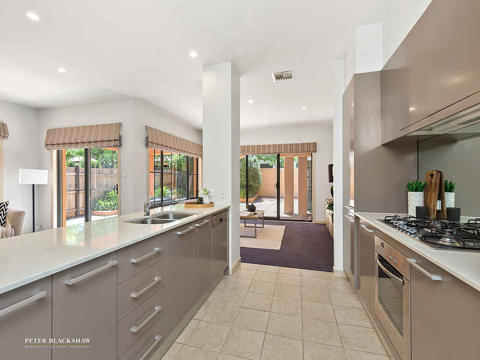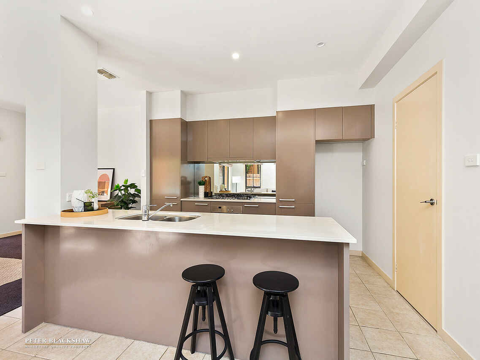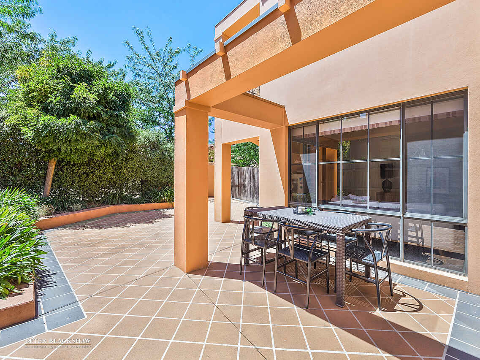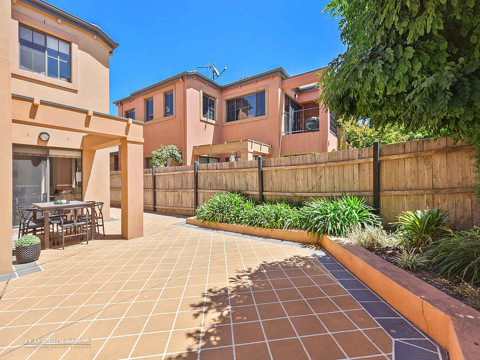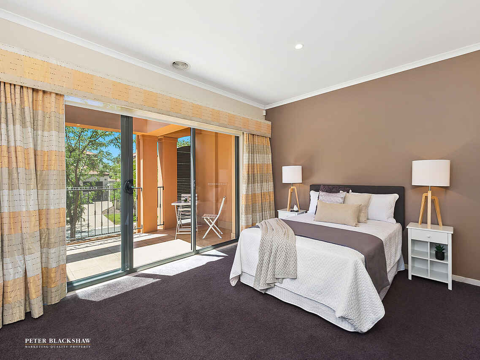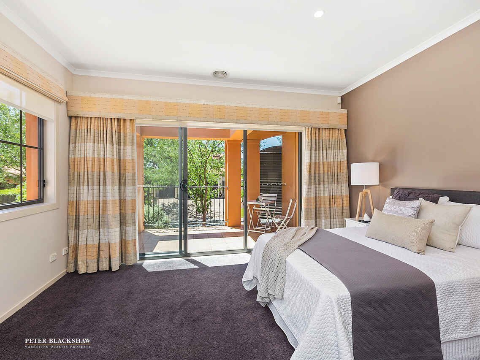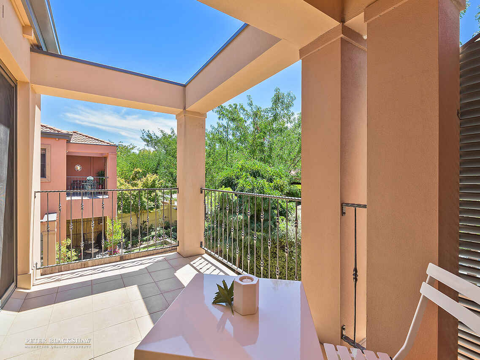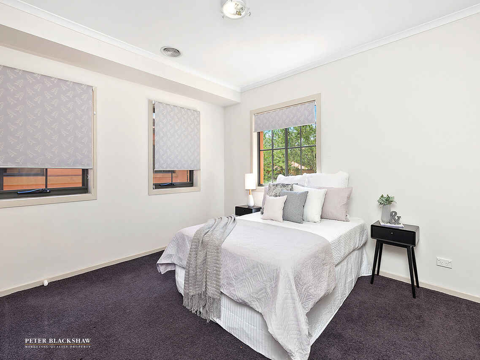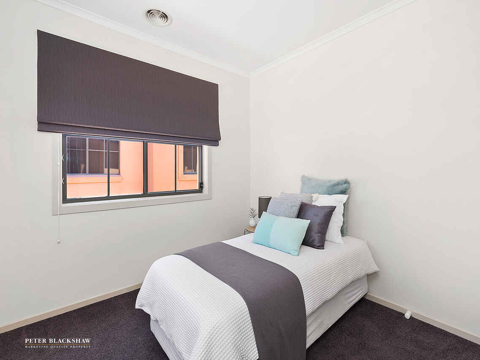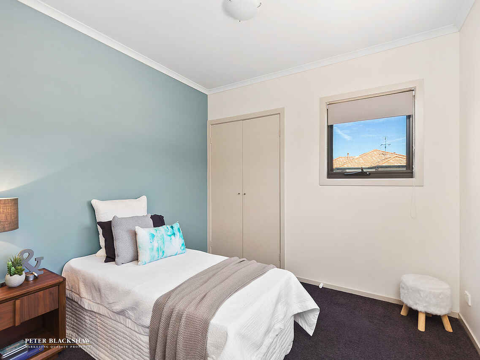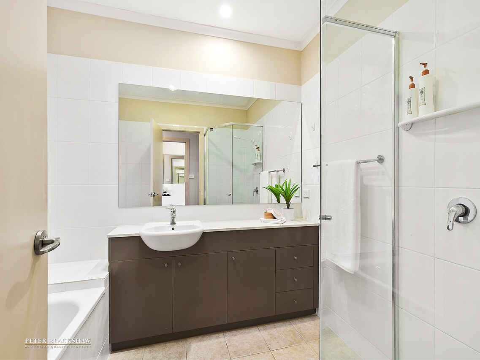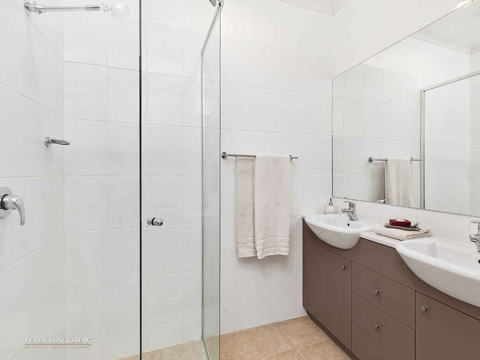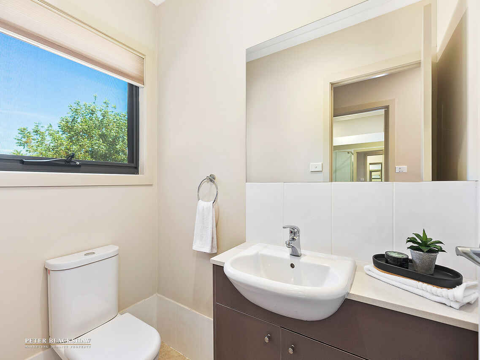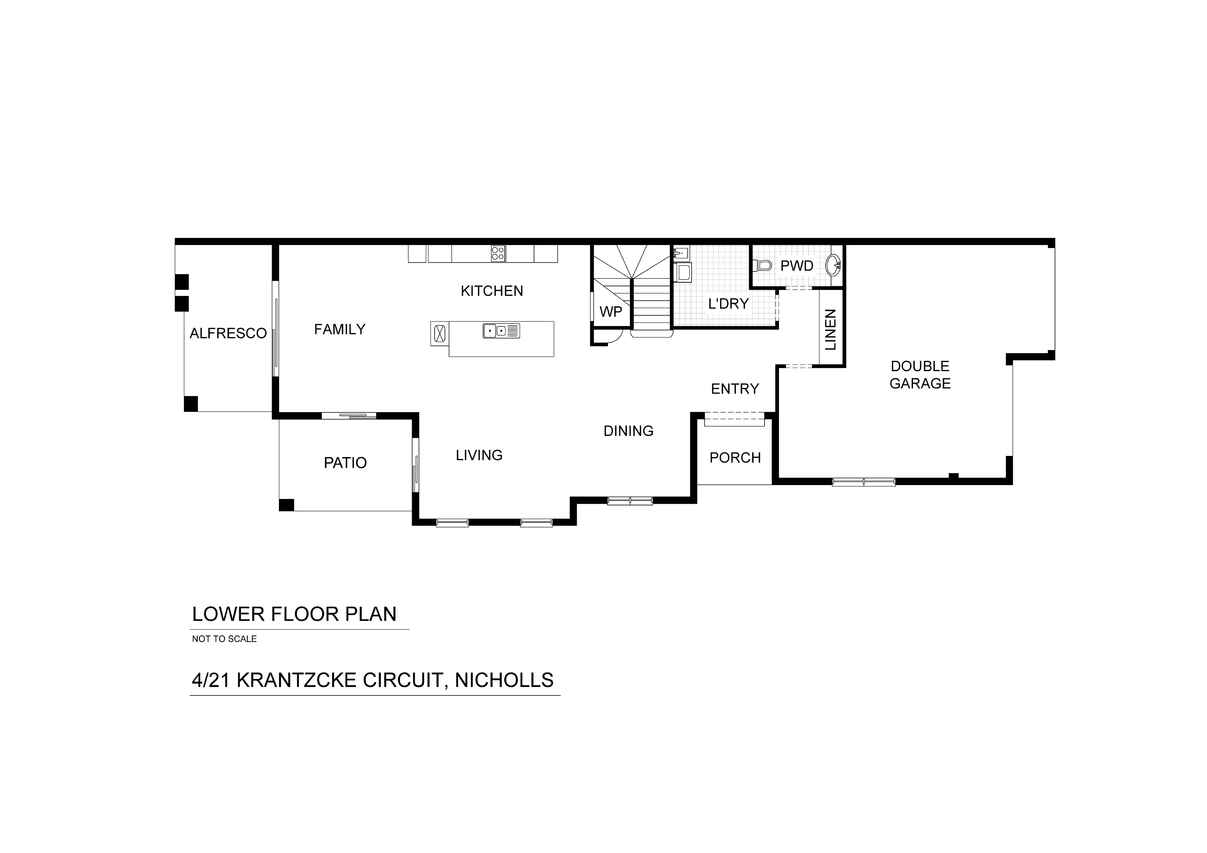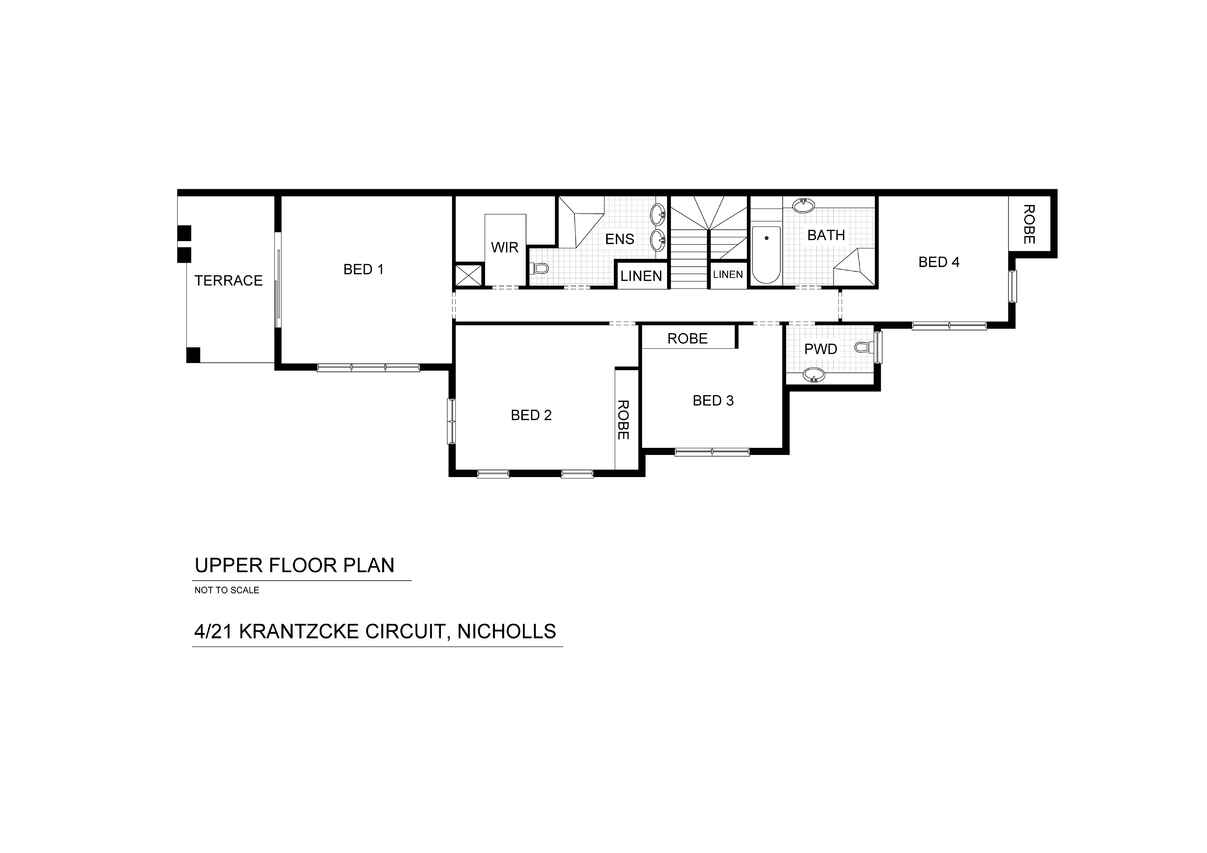'The Island' the place to live
Sold
Location
Lot 20/4/21 Krantzcke Circuit
Nicholls ACT 2913
Details
4
2
2
EER: 4.5
Townhouse
652,000
Rates: | $2,273.00 annually |
'Orion' - Exclusive up-market complex in prime Harcourt Hill
Executive, superbly appointed 4 bedroom property with views.
New listing - In a peaceful enclave of Harcourt Hill, centrally positioned in the picturesque 'Orion' complex, is this elegant townhouse ideal to live in or invest.
The property offers over 220 m2 under roof line with generous 178.6 m2 of comfortable internal living.
On the main level within open plan living is the splendid lounge and dining, designer kitchen with stone benchtops and Bosch appliances plus spacious family room accessing the alfresco area and private large courtyard.
All 4 bedrooms are situated upstairs, well away from the living areas and 2 of them are double bedroom size. The main bedroom opens onto a large 'Juliet balcony' providing serene views.
Both designer bathrooms are built to impress plus there are 2 powder rooms, one on each level.
Easy care stenciled courtyard provides a covered alfresco and open entertaining area perfect for family and friends gatherings, or just to relax over a cup of coffee and a good book.
Positioned within metres to the Golf Course, near bus routes, schools, picturesque Federation Square, Gold Creek Country Club, close to Gungahlin Marketplace and only a short drive to the City - this elite, realistically priced property must be one of the best buys around, so visiting is a must.
- Trendy rendered finish
- Striking, functional design
- High ceilings on the main level
- Inviting entrance
- Spacious lounge and dining
- Family room leading to alfresco and garden
- Four great bedrooms, main with walk-in robe, built-in robes to others
- Impressive kitchen with island, walk-in pantry (under stairs) + 2 other pantries, Bosch stainless steel appliances including dishwasher and Caesarstone benchtops
- Dazzling bathroom - high tiled
- Ensuite with double vanities
- Frameless showers to both bathrooms
- Two powder rooms
- Large terrace off main bedroom
- Ducted reverse cycle heating and cooling
- Quality floor tiles
- Trendy carpet
- Quality window treatments throughout, mostly new
- LED downlights on the main level and in hall upstairs
- Double auto garage with internal access and sliding door
- Manageable established garden with entertaining alfresco, patio and large stencilled concrete area - no grass to mow
- Approx. 24sq under roof line with 19.2sq of internal living
- Managed by Independent Strata Management
- Strata levies approx. $576 per quarter
Read MoreExecutive, superbly appointed 4 bedroom property with views.
New listing - In a peaceful enclave of Harcourt Hill, centrally positioned in the picturesque 'Orion' complex, is this elegant townhouse ideal to live in or invest.
The property offers over 220 m2 under roof line with generous 178.6 m2 of comfortable internal living.
On the main level within open plan living is the splendid lounge and dining, designer kitchen with stone benchtops and Bosch appliances plus spacious family room accessing the alfresco area and private large courtyard.
All 4 bedrooms are situated upstairs, well away from the living areas and 2 of them are double bedroom size. The main bedroom opens onto a large 'Juliet balcony' providing serene views.
Both designer bathrooms are built to impress plus there are 2 powder rooms, one on each level.
Easy care stenciled courtyard provides a covered alfresco and open entertaining area perfect for family and friends gatherings, or just to relax over a cup of coffee and a good book.
Positioned within metres to the Golf Course, near bus routes, schools, picturesque Federation Square, Gold Creek Country Club, close to Gungahlin Marketplace and only a short drive to the City - this elite, realistically priced property must be one of the best buys around, so visiting is a must.
- Trendy rendered finish
- Striking, functional design
- High ceilings on the main level
- Inviting entrance
- Spacious lounge and dining
- Family room leading to alfresco and garden
- Four great bedrooms, main with walk-in robe, built-in robes to others
- Impressive kitchen with island, walk-in pantry (under stairs) + 2 other pantries, Bosch stainless steel appliances including dishwasher and Caesarstone benchtops
- Dazzling bathroom - high tiled
- Ensuite with double vanities
- Frameless showers to both bathrooms
- Two powder rooms
- Large terrace off main bedroom
- Ducted reverse cycle heating and cooling
- Quality floor tiles
- Trendy carpet
- Quality window treatments throughout, mostly new
- LED downlights on the main level and in hall upstairs
- Double auto garage with internal access and sliding door
- Manageable established garden with entertaining alfresco, patio and large stencilled concrete area - no grass to mow
- Approx. 24sq under roof line with 19.2sq of internal living
- Managed by Independent Strata Management
- Strata levies approx. $576 per quarter
Inspect
Contact agent
Listing agent
'Orion' - Exclusive up-market complex in prime Harcourt Hill
Executive, superbly appointed 4 bedroom property with views.
New listing - In a peaceful enclave of Harcourt Hill, centrally positioned in the picturesque 'Orion' complex, is this elegant townhouse ideal to live in or invest.
The property offers over 220 m2 under roof line with generous 178.6 m2 of comfortable internal living.
On the main level within open plan living is the splendid lounge and dining, designer kitchen with stone benchtops and Bosch appliances plus spacious family room accessing the alfresco area and private large courtyard.
All 4 bedrooms are situated upstairs, well away from the living areas and 2 of them are double bedroom size. The main bedroom opens onto a large 'Juliet balcony' providing serene views.
Both designer bathrooms are built to impress plus there are 2 powder rooms, one on each level.
Easy care stenciled courtyard provides a covered alfresco and open entertaining area perfect for family and friends gatherings, or just to relax over a cup of coffee and a good book.
Positioned within metres to the Golf Course, near bus routes, schools, picturesque Federation Square, Gold Creek Country Club, close to Gungahlin Marketplace and only a short drive to the City - this elite, realistically priced property must be one of the best buys around, so visiting is a must.
- Trendy rendered finish
- Striking, functional design
- High ceilings on the main level
- Inviting entrance
- Spacious lounge and dining
- Family room leading to alfresco and garden
- Four great bedrooms, main with walk-in robe, built-in robes to others
- Impressive kitchen with island, walk-in pantry (under stairs) + 2 other pantries, Bosch stainless steel appliances including dishwasher and Caesarstone benchtops
- Dazzling bathroom - high tiled
- Ensuite with double vanities
- Frameless showers to both bathrooms
- Two powder rooms
- Large terrace off main bedroom
- Ducted reverse cycle heating and cooling
- Quality floor tiles
- Trendy carpet
- Quality window treatments throughout, mostly new
- LED downlights on the main level and in hall upstairs
- Double auto garage with internal access and sliding door
- Manageable established garden with entertaining alfresco, patio and large stencilled concrete area - no grass to mow
- Approx. 24sq under roof line with 19.2sq of internal living
- Managed by Independent Strata Management
- Strata levies approx. $576 per quarter
Read MoreExecutive, superbly appointed 4 bedroom property with views.
New listing - In a peaceful enclave of Harcourt Hill, centrally positioned in the picturesque 'Orion' complex, is this elegant townhouse ideal to live in or invest.
The property offers over 220 m2 under roof line with generous 178.6 m2 of comfortable internal living.
On the main level within open plan living is the splendid lounge and dining, designer kitchen with stone benchtops and Bosch appliances plus spacious family room accessing the alfresco area and private large courtyard.
All 4 bedrooms are situated upstairs, well away from the living areas and 2 of them are double bedroom size. The main bedroom opens onto a large 'Juliet balcony' providing serene views.
Both designer bathrooms are built to impress plus there are 2 powder rooms, one on each level.
Easy care stenciled courtyard provides a covered alfresco and open entertaining area perfect for family and friends gatherings, or just to relax over a cup of coffee and a good book.
Positioned within metres to the Golf Course, near bus routes, schools, picturesque Federation Square, Gold Creek Country Club, close to Gungahlin Marketplace and only a short drive to the City - this elite, realistically priced property must be one of the best buys around, so visiting is a must.
- Trendy rendered finish
- Striking, functional design
- High ceilings on the main level
- Inviting entrance
- Spacious lounge and dining
- Family room leading to alfresco and garden
- Four great bedrooms, main with walk-in robe, built-in robes to others
- Impressive kitchen with island, walk-in pantry (under stairs) + 2 other pantries, Bosch stainless steel appliances including dishwasher and Caesarstone benchtops
- Dazzling bathroom - high tiled
- Ensuite with double vanities
- Frameless showers to both bathrooms
- Two powder rooms
- Large terrace off main bedroom
- Ducted reverse cycle heating and cooling
- Quality floor tiles
- Trendy carpet
- Quality window treatments throughout, mostly new
- LED downlights on the main level and in hall upstairs
- Double auto garage with internal access and sliding door
- Manageable established garden with entertaining alfresco, patio and large stencilled concrete area - no grass to mow
- Approx. 24sq under roof line with 19.2sq of internal living
- Managed by Independent Strata Management
- Strata levies approx. $576 per quarter
Location
Lot 20/4/21 Krantzcke Circuit
Nicholls ACT 2913
Details
4
2
2
EER: 4.5
Townhouse
652,000
Rates: | $2,273.00 annually |
'Orion' - Exclusive up-market complex in prime Harcourt Hill
Executive, superbly appointed 4 bedroom property with views.
New listing - In a peaceful enclave of Harcourt Hill, centrally positioned in the picturesque 'Orion' complex, is this elegant townhouse ideal to live in or invest.
The property offers over 220 m2 under roof line with generous 178.6 m2 of comfortable internal living.
On the main level within open plan living is the splendid lounge and dining, designer kitchen with stone benchtops and Bosch appliances plus spacious family room accessing the alfresco area and private large courtyard.
All 4 bedrooms are situated upstairs, well away from the living areas and 2 of them are double bedroom size. The main bedroom opens onto a large 'Juliet balcony' providing serene views.
Both designer bathrooms are built to impress plus there are 2 powder rooms, one on each level.
Easy care stenciled courtyard provides a covered alfresco and open entertaining area perfect for family and friends gatherings, or just to relax over a cup of coffee and a good book.
Positioned within metres to the Golf Course, near bus routes, schools, picturesque Federation Square, Gold Creek Country Club, close to Gungahlin Marketplace and only a short drive to the City - this elite, realistically priced property must be one of the best buys around, so visiting is a must.
- Trendy rendered finish
- Striking, functional design
- High ceilings on the main level
- Inviting entrance
- Spacious lounge and dining
- Family room leading to alfresco and garden
- Four great bedrooms, main with walk-in robe, built-in robes to others
- Impressive kitchen with island, walk-in pantry (under stairs) + 2 other pantries, Bosch stainless steel appliances including dishwasher and Caesarstone benchtops
- Dazzling bathroom - high tiled
- Ensuite with double vanities
- Frameless showers to both bathrooms
- Two powder rooms
- Large terrace off main bedroom
- Ducted reverse cycle heating and cooling
- Quality floor tiles
- Trendy carpet
- Quality window treatments throughout, mostly new
- LED downlights on the main level and in hall upstairs
- Double auto garage with internal access and sliding door
- Manageable established garden with entertaining alfresco, patio and large stencilled concrete area - no grass to mow
- Approx. 24sq under roof line with 19.2sq of internal living
- Managed by Independent Strata Management
- Strata levies approx. $576 per quarter
Read MoreExecutive, superbly appointed 4 bedroom property with views.
New listing - In a peaceful enclave of Harcourt Hill, centrally positioned in the picturesque 'Orion' complex, is this elegant townhouse ideal to live in or invest.
The property offers over 220 m2 under roof line with generous 178.6 m2 of comfortable internal living.
On the main level within open plan living is the splendid lounge and dining, designer kitchen with stone benchtops and Bosch appliances plus spacious family room accessing the alfresco area and private large courtyard.
All 4 bedrooms are situated upstairs, well away from the living areas and 2 of them are double bedroom size. The main bedroom opens onto a large 'Juliet balcony' providing serene views.
Both designer bathrooms are built to impress plus there are 2 powder rooms, one on each level.
Easy care stenciled courtyard provides a covered alfresco and open entertaining area perfect for family and friends gatherings, or just to relax over a cup of coffee and a good book.
Positioned within metres to the Golf Course, near bus routes, schools, picturesque Federation Square, Gold Creek Country Club, close to Gungahlin Marketplace and only a short drive to the City - this elite, realistically priced property must be one of the best buys around, so visiting is a must.
- Trendy rendered finish
- Striking, functional design
- High ceilings on the main level
- Inviting entrance
- Spacious lounge and dining
- Family room leading to alfresco and garden
- Four great bedrooms, main with walk-in robe, built-in robes to others
- Impressive kitchen with island, walk-in pantry (under stairs) + 2 other pantries, Bosch stainless steel appliances including dishwasher and Caesarstone benchtops
- Dazzling bathroom - high tiled
- Ensuite with double vanities
- Frameless showers to both bathrooms
- Two powder rooms
- Large terrace off main bedroom
- Ducted reverse cycle heating and cooling
- Quality floor tiles
- Trendy carpet
- Quality window treatments throughout, mostly new
- LED downlights on the main level and in hall upstairs
- Double auto garage with internal access and sliding door
- Manageable established garden with entertaining alfresco, patio and large stencilled concrete area - no grass to mow
- Approx. 24sq under roof line with 19.2sq of internal living
- Managed by Independent Strata Management
- Strata levies approx. $576 per quarter
Inspect
Contact agent


