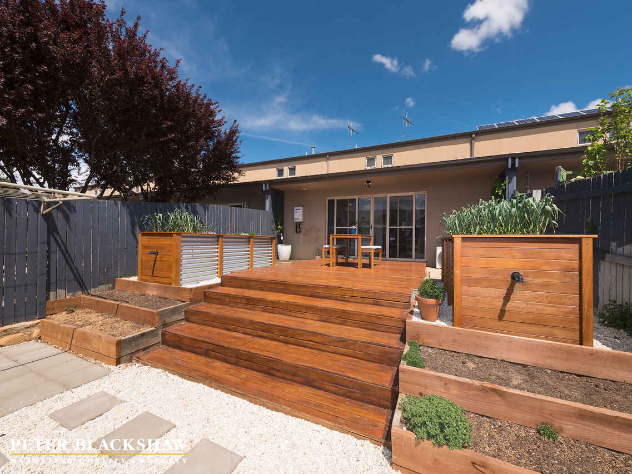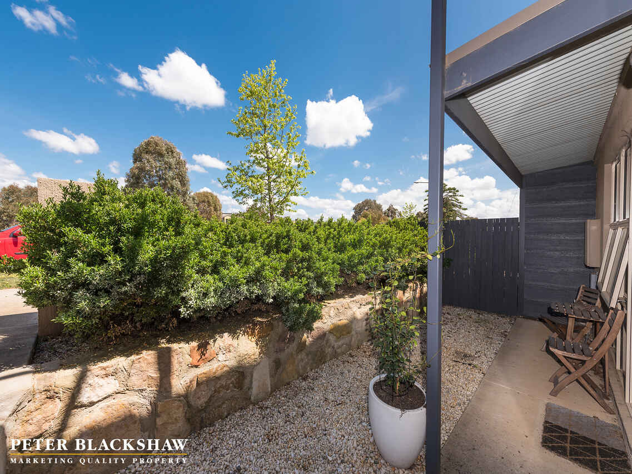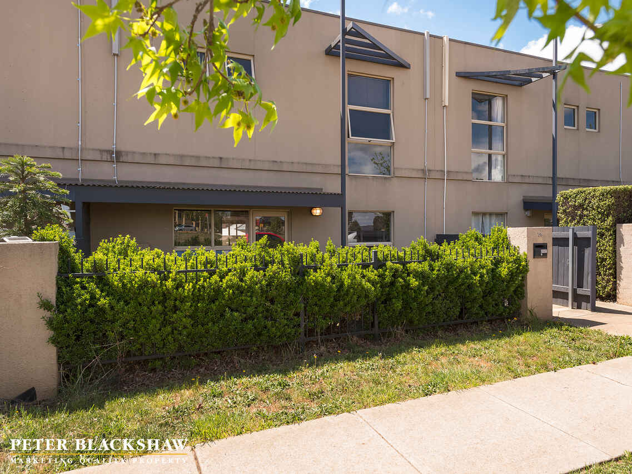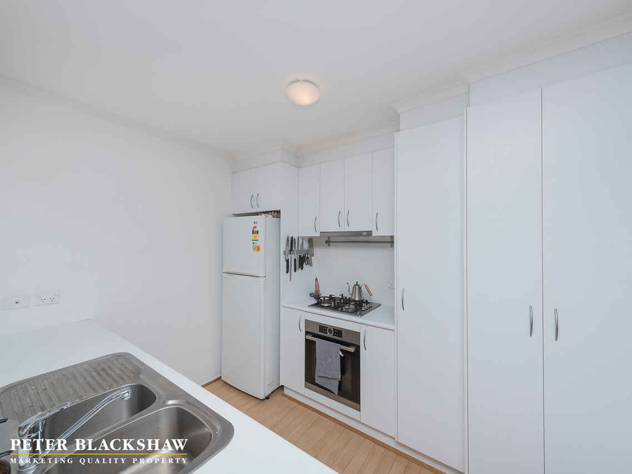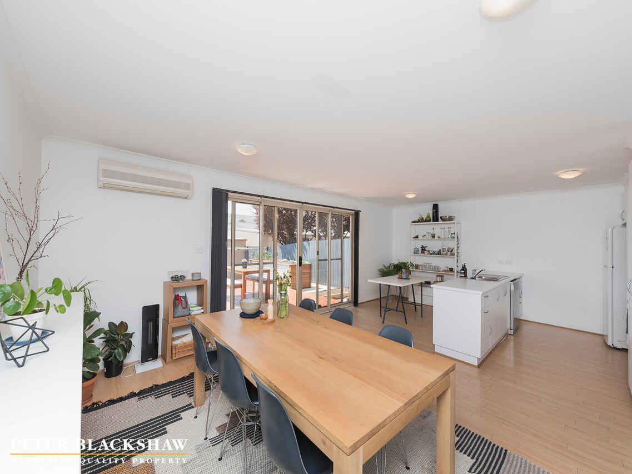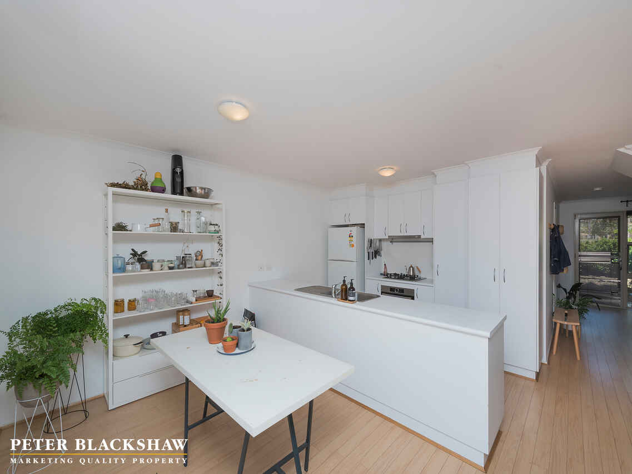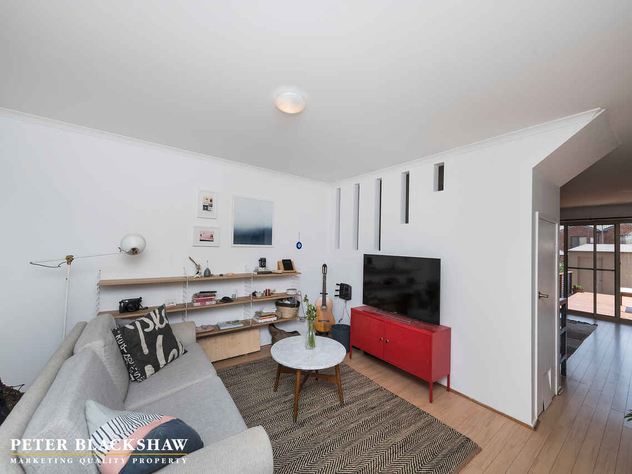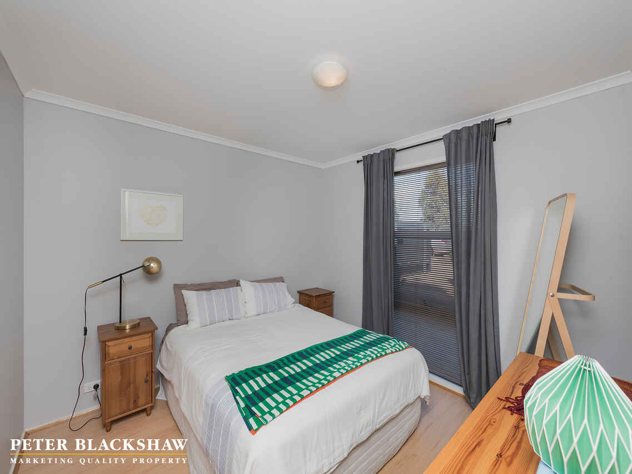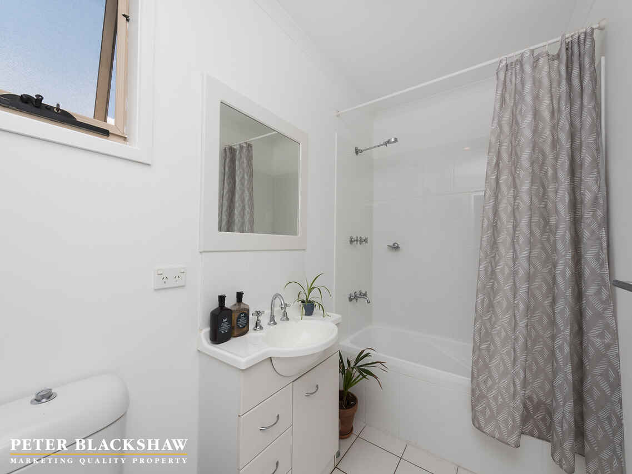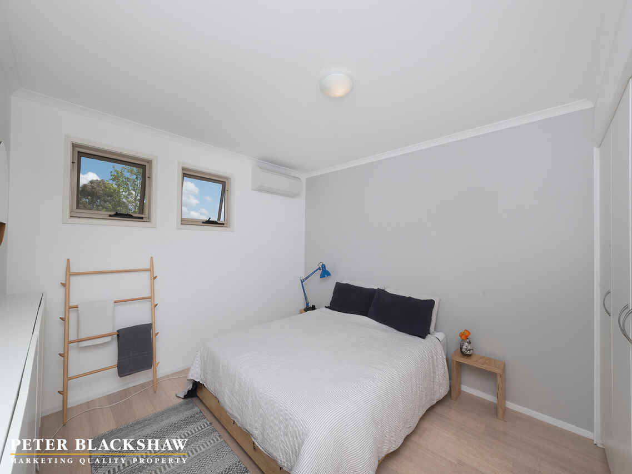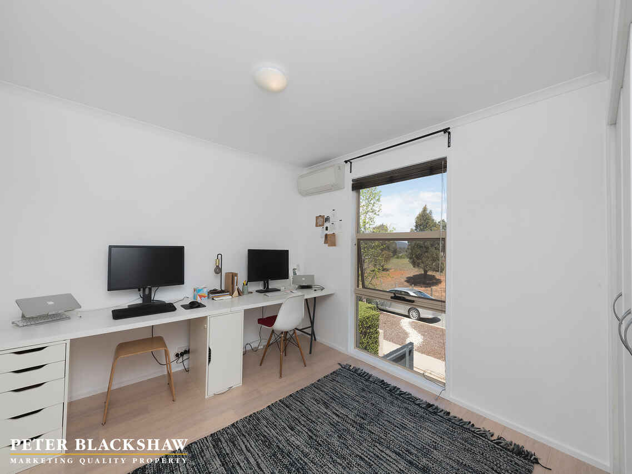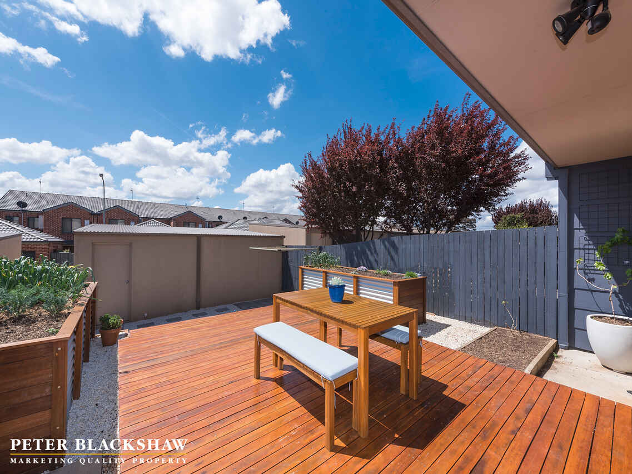Stunning townhouse opposite Parkland
Leased
Location
Lot 3/79 Mary Gillespie Street
Gungahlin ACT 2912
Details
3
2
2
EER: 6
House
$550 per week
Bond: | $2,200.00 |
Available: | Now |
Positioned opposite parkland and a children’s playground this townhouse offers low maintenance living with a sense of privacy behind front established hedges. Enjoy the lifestyle living within walking distance of Gungahlin Town Centre.
Spanning over two storeys, there are two separate living areas downstairs with the modern galley style kitchen at the centre including gas cooktop, dishwasher and European style laundry. The rear open plan living space is north facing, taking full advantage of the winter sun and opens out onto the large rear entertaining deck and low maintenance yard with self-watering vegetable gardens.
The main bedroom is segregated downstairs, offering a generous walk in wardrobe and ensuite bathroom. Bedrooms two and three are located upstairs, both offering built in wardrobes.
Decorated in neutral tones with timber laminate flooring throughout, additional features of this impressive home include a double garage at the rear and three split system heating and cooling units located in the living/kitchen area and both upstairs bedrooms.
- Located in Gungahlin Town Centre, opposite parkland
- Floating timber laminate flooring throughout
- Two separate living areas
- North facing rear open plan living space
- Galley style kitchen with gas cook top and dishwasher
- European style laundry
- Segregated downstairs main bedroom with walk in wardrobe
- Ensuite bathroom
- Built in wardrobes to bedrooms two and three upstairs
- 3x split system heating and cooling units
- Private yard with large entertaining deck
- Self-watering vegetable gardens
- Double garage
- NBN connected
- Energy Efficiency Rating 6 Stars
Pets considered upon application.
Available 31st October 2018.
WISH TO INSPECT?
1. Click on the “BOOK INSPECTION" button (available on our website)
2. Register to join an existing inspection
3. If no time offered, please register so we can contact you once a time is arranged
4. If you do not register, we cannot notify you of any time changes, cancellations or further inspection times
Read MoreSpanning over two storeys, there are two separate living areas downstairs with the modern galley style kitchen at the centre including gas cooktop, dishwasher and European style laundry. The rear open plan living space is north facing, taking full advantage of the winter sun and opens out onto the large rear entertaining deck and low maintenance yard with self-watering vegetable gardens.
The main bedroom is segregated downstairs, offering a generous walk in wardrobe and ensuite bathroom. Bedrooms two and three are located upstairs, both offering built in wardrobes.
Decorated in neutral tones with timber laminate flooring throughout, additional features of this impressive home include a double garage at the rear and three split system heating and cooling units located in the living/kitchen area and both upstairs bedrooms.
- Located in Gungahlin Town Centre, opposite parkland
- Floating timber laminate flooring throughout
- Two separate living areas
- North facing rear open plan living space
- Galley style kitchen with gas cook top and dishwasher
- European style laundry
- Segregated downstairs main bedroom with walk in wardrobe
- Ensuite bathroom
- Built in wardrobes to bedrooms two and three upstairs
- 3x split system heating and cooling units
- Private yard with large entertaining deck
- Self-watering vegetable gardens
- Double garage
- NBN connected
- Energy Efficiency Rating 6 Stars
Pets considered upon application.
Available 31st October 2018.
WISH TO INSPECT?
1. Click on the “BOOK INSPECTION" button (available on our website)
2. Register to join an existing inspection
3. If no time offered, please register so we can contact you once a time is arranged
4. If you do not register, we cannot notify you of any time changes, cancellations or further inspection times
Inspect
Contact agent
Listing agents
Gungahlin
Emma Barclay
Positioned opposite parkland and a children’s playground this townhouse offers low maintenance living with a sense of privacy behind front established hedges. Enjoy the lifestyle living within walking distance of Gungahlin Town Centre.
Spanning over two storeys, there are two separate living areas downstairs with the modern galley style kitchen at the centre including gas cooktop, dishwasher and European style laundry. The rear open plan living space is north facing, taking full advantage of the winter sun and opens out onto the large rear entertaining deck and low maintenance yard with self-watering vegetable gardens.
The main bedroom is segregated downstairs, offering a generous walk in wardrobe and ensuite bathroom. Bedrooms two and three are located upstairs, both offering built in wardrobes.
Decorated in neutral tones with timber laminate flooring throughout, additional features of this impressive home include a double garage at the rear and three split system heating and cooling units located in the living/kitchen area and both upstairs bedrooms.
- Located in Gungahlin Town Centre, opposite parkland
- Floating timber laminate flooring throughout
- Two separate living areas
- North facing rear open plan living space
- Galley style kitchen with gas cook top and dishwasher
- European style laundry
- Segregated downstairs main bedroom with walk in wardrobe
- Ensuite bathroom
- Built in wardrobes to bedrooms two and three upstairs
- 3x split system heating and cooling units
- Private yard with large entertaining deck
- Self-watering vegetable gardens
- Double garage
- NBN connected
- Energy Efficiency Rating 6 Stars
Pets considered upon application.
Available 31st October 2018.
WISH TO INSPECT?
1. Click on the “BOOK INSPECTION" button (available on our website)
2. Register to join an existing inspection
3. If no time offered, please register so we can contact you once a time is arranged
4. If you do not register, we cannot notify you of any time changes, cancellations or further inspection times
Read MoreSpanning over two storeys, there are two separate living areas downstairs with the modern galley style kitchen at the centre including gas cooktop, dishwasher and European style laundry. The rear open plan living space is north facing, taking full advantage of the winter sun and opens out onto the large rear entertaining deck and low maintenance yard with self-watering vegetable gardens.
The main bedroom is segregated downstairs, offering a generous walk in wardrobe and ensuite bathroom. Bedrooms two and three are located upstairs, both offering built in wardrobes.
Decorated in neutral tones with timber laminate flooring throughout, additional features of this impressive home include a double garage at the rear and three split system heating and cooling units located in the living/kitchen area and both upstairs bedrooms.
- Located in Gungahlin Town Centre, opposite parkland
- Floating timber laminate flooring throughout
- Two separate living areas
- North facing rear open plan living space
- Galley style kitchen with gas cook top and dishwasher
- European style laundry
- Segregated downstairs main bedroom with walk in wardrobe
- Ensuite bathroom
- Built in wardrobes to bedrooms two and three upstairs
- 3x split system heating and cooling units
- Private yard with large entertaining deck
- Self-watering vegetable gardens
- Double garage
- NBN connected
- Energy Efficiency Rating 6 Stars
Pets considered upon application.
Available 31st October 2018.
WISH TO INSPECT?
1. Click on the “BOOK INSPECTION" button (available on our website)
2. Register to join an existing inspection
3. If no time offered, please register so we can contact you once a time is arranged
4. If you do not register, we cannot notify you of any time changes, cancellations or further inspection times
Location
Lot 3/79 Mary Gillespie Street
Gungahlin ACT 2912
Details
3
2
2
EER: 6
House
$550 per week
Bond: | $2,200.00 |
Available: | Now |
Positioned opposite parkland and a children’s playground this townhouse offers low maintenance living with a sense of privacy behind front established hedges. Enjoy the lifestyle living within walking distance of Gungahlin Town Centre.
Spanning over two storeys, there are two separate living areas downstairs with the modern galley style kitchen at the centre including gas cooktop, dishwasher and European style laundry. The rear open plan living space is north facing, taking full advantage of the winter sun and opens out onto the large rear entertaining deck and low maintenance yard with self-watering vegetable gardens.
The main bedroom is segregated downstairs, offering a generous walk in wardrobe and ensuite bathroom. Bedrooms two and three are located upstairs, both offering built in wardrobes.
Decorated in neutral tones with timber laminate flooring throughout, additional features of this impressive home include a double garage at the rear and three split system heating and cooling units located in the living/kitchen area and both upstairs bedrooms.
- Located in Gungahlin Town Centre, opposite parkland
- Floating timber laminate flooring throughout
- Two separate living areas
- North facing rear open plan living space
- Galley style kitchen with gas cook top and dishwasher
- European style laundry
- Segregated downstairs main bedroom with walk in wardrobe
- Ensuite bathroom
- Built in wardrobes to bedrooms two and three upstairs
- 3x split system heating and cooling units
- Private yard with large entertaining deck
- Self-watering vegetable gardens
- Double garage
- NBN connected
- Energy Efficiency Rating 6 Stars
Pets considered upon application.
Available 31st October 2018.
WISH TO INSPECT?
1. Click on the “BOOK INSPECTION" button (available on our website)
2. Register to join an existing inspection
3. If no time offered, please register so we can contact you once a time is arranged
4. If you do not register, we cannot notify you of any time changes, cancellations or further inspection times
Read MoreSpanning over two storeys, there are two separate living areas downstairs with the modern galley style kitchen at the centre including gas cooktop, dishwasher and European style laundry. The rear open plan living space is north facing, taking full advantage of the winter sun and opens out onto the large rear entertaining deck and low maintenance yard with self-watering vegetable gardens.
The main bedroom is segregated downstairs, offering a generous walk in wardrobe and ensuite bathroom. Bedrooms two and three are located upstairs, both offering built in wardrobes.
Decorated in neutral tones with timber laminate flooring throughout, additional features of this impressive home include a double garage at the rear and three split system heating and cooling units located in the living/kitchen area and both upstairs bedrooms.
- Located in Gungahlin Town Centre, opposite parkland
- Floating timber laminate flooring throughout
- Two separate living areas
- North facing rear open plan living space
- Galley style kitchen with gas cook top and dishwasher
- European style laundry
- Segregated downstairs main bedroom with walk in wardrobe
- Ensuite bathroom
- Built in wardrobes to bedrooms two and three upstairs
- 3x split system heating and cooling units
- Private yard with large entertaining deck
- Self-watering vegetable gardens
- Double garage
- NBN connected
- Energy Efficiency Rating 6 Stars
Pets considered upon application.
Available 31st October 2018.
WISH TO INSPECT?
1. Click on the “BOOK INSPECTION" button (available on our website)
2. Register to join an existing inspection
3. If no time offered, please register so we can contact you once a time is arranged
4. If you do not register, we cannot notify you of any time changes, cancellations or further inspection times
Inspect
Contact agent
Listing agents
Gungahlin
Emma Barclay


