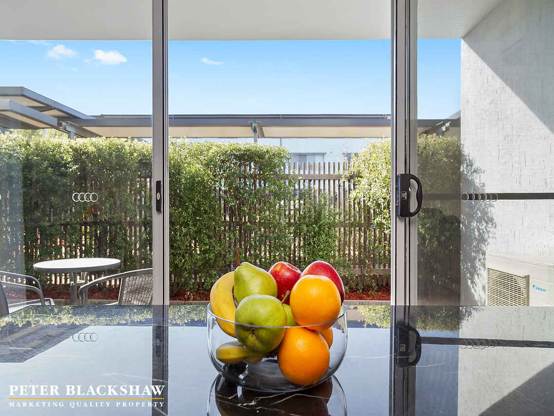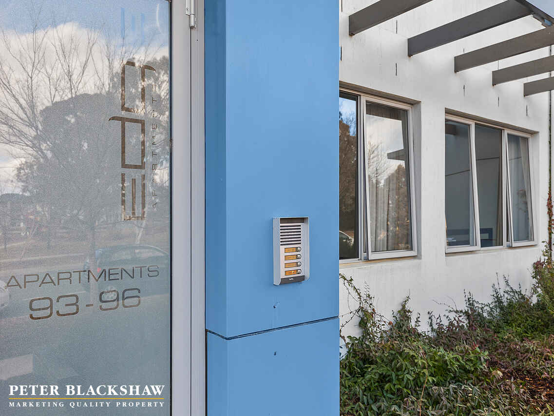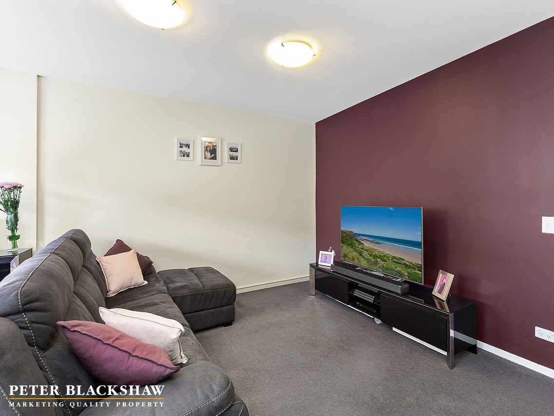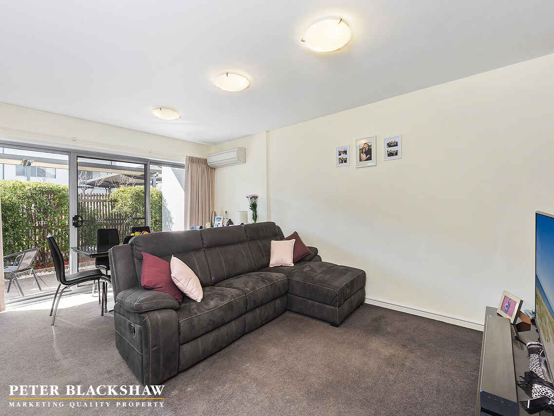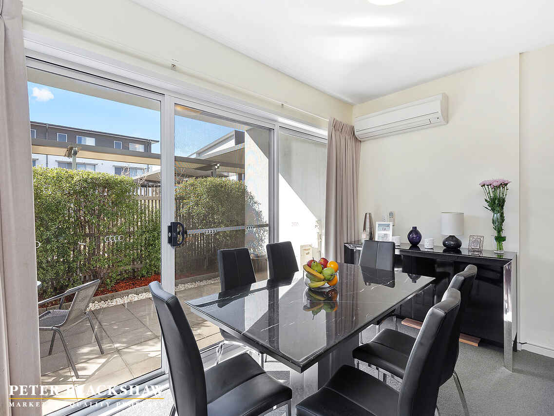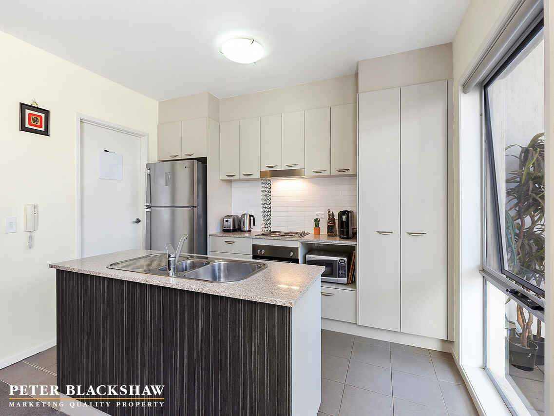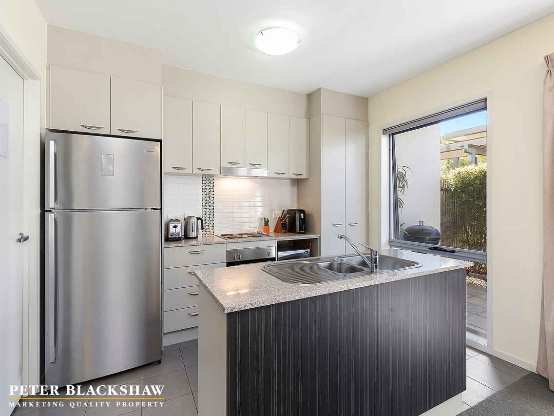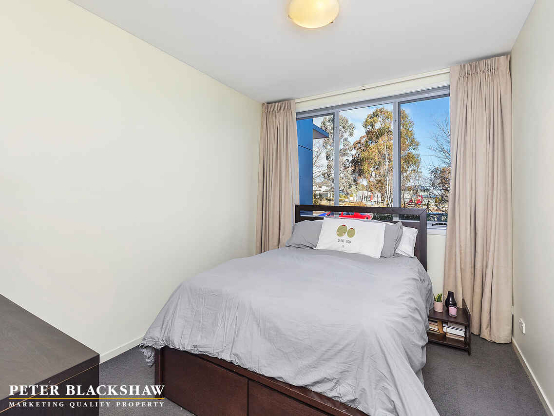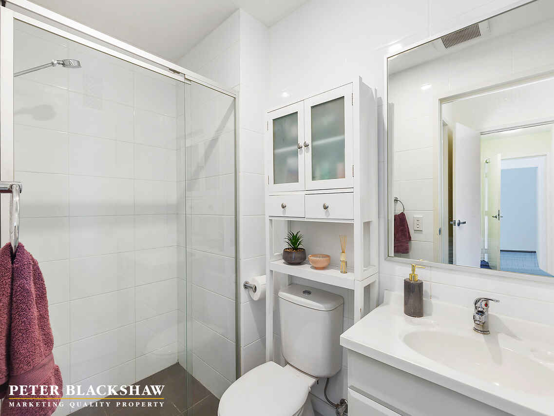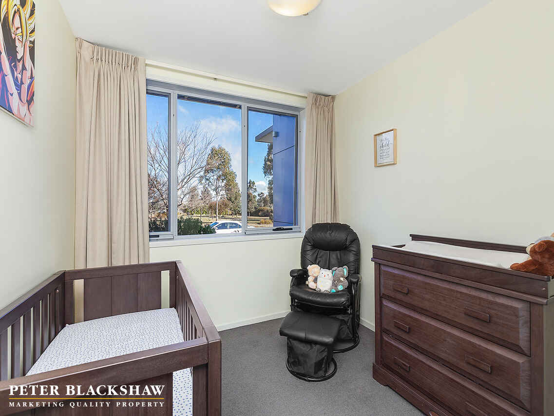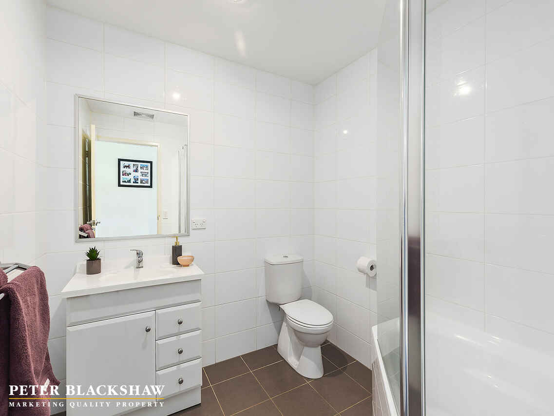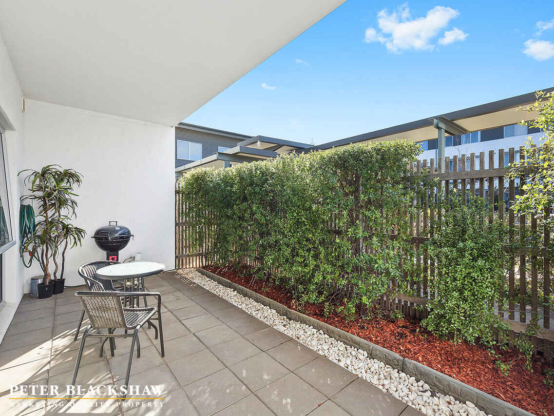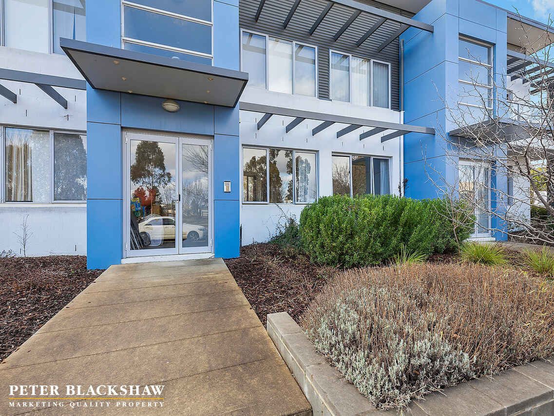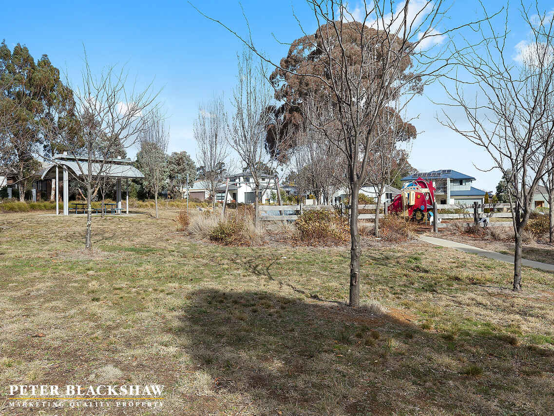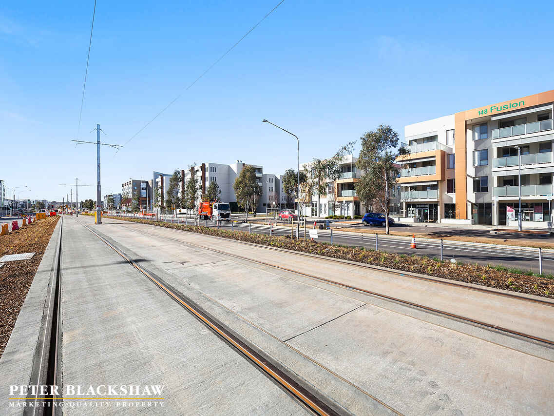Wait... There's more
Leased
Location
Lot 1/93/329 Flemington Road
Franklin ACT 2913
Details
2
2
2
EER: 6
Apartment
$460 per week
Bond: | $1,840.00 |
Building size: | 82 sqm (approx) |
Available: | Now |
Situated opposite parkland on Henry Kendall St with direct views to the children's playground is this ground floor, 2 bedroom ensuite single level townhouse-style apartment.
The clever floor plan is designed to maximise light and space offering a spacious open plan living and meals area, that is overlooked by the well-designed kitchen. Tastefully selected stainless steel appliances are complimented by the quality stone benchtops.
Natural light effortlessly flows throughout the property as the North-East orientation welcomes the sun throughout the day. Enjoy the afternoon sun entertaining in the spacious rear courtyard which is secure and perfect for pets.
Both bedrooms are generous in size and offer great views to the adjacent park. The main bedroom features an ensuite and a walk-in robe, while bedroom 2 is accompanied by a built-in robe and utilises the main bathroom.
Completing this contemporary 'Edge' apartment is the separate laundry and two allocated basement carparks plus a storage cage.
Perfectly situated in Canberra's most evolving region close to the upcoming light rail, children's playground, playing fields and only a short distance to Gungahlin Marketplace with the convenience of Supermarkets, cafes, and specialty stores.
To fully appreciate the space and size that this original Flemington Road apartment has on offer an inspection is highly recommended.
- Living: 82m2
- North-East orientation
- Open plan living and meals area
- Reverse cycle split system
- Well-designed kitchen with stone benchtops
- Stainless steel dishwasher, oven and cooktop
- Large secure rear courtyard
- Walk-in robe and ensuite to main bedroom
- Built-in robe to bedroom 2
- Main bathroom with bathtub
- Linen cupboard to hallway
- Family sized laundry
- Two basement carparks with a storage cage
- Energy Efficiency Rating - 6 Stars
Available Now
WISH TO INSPECT?
1. Click on the “BOOK INSPECTION" button (available on our website)
2. Register to join an existing inspection
3. If no time offered, please register so we can contact you once a time is arranged
4. If you do not register, we cannot notify you of any time changes, cancellations or further inspection times
Read MoreThe clever floor plan is designed to maximise light and space offering a spacious open plan living and meals area, that is overlooked by the well-designed kitchen. Tastefully selected stainless steel appliances are complimented by the quality stone benchtops.
Natural light effortlessly flows throughout the property as the North-East orientation welcomes the sun throughout the day. Enjoy the afternoon sun entertaining in the spacious rear courtyard which is secure and perfect for pets.
Both bedrooms are generous in size and offer great views to the adjacent park. The main bedroom features an ensuite and a walk-in robe, while bedroom 2 is accompanied by a built-in robe and utilises the main bathroom.
Completing this contemporary 'Edge' apartment is the separate laundry and two allocated basement carparks plus a storage cage.
Perfectly situated in Canberra's most evolving region close to the upcoming light rail, children's playground, playing fields and only a short distance to Gungahlin Marketplace with the convenience of Supermarkets, cafes, and specialty stores.
To fully appreciate the space and size that this original Flemington Road apartment has on offer an inspection is highly recommended.
- Living: 82m2
- North-East orientation
- Open plan living and meals area
- Reverse cycle split system
- Well-designed kitchen with stone benchtops
- Stainless steel dishwasher, oven and cooktop
- Large secure rear courtyard
- Walk-in robe and ensuite to main bedroom
- Built-in robe to bedroom 2
- Main bathroom with bathtub
- Linen cupboard to hallway
- Family sized laundry
- Two basement carparks with a storage cage
- Energy Efficiency Rating - 6 Stars
Available Now
WISH TO INSPECT?
1. Click on the “BOOK INSPECTION" button (available on our website)
2. Register to join an existing inspection
3. If no time offered, please register so we can contact you once a time is arranged
4. If you do not register, we cannot notify you of any time changes, cancellations or further inspection times
Inspect
Contact agent
Listing agents
Gungahlin
Emma Barclay
Situated opposite parkland on Henry Kendall St with direct views to the children's playground is this ground floor, 2 bedroom ensuite single level townhouse-style apartment.
The clever floor plan is designed to maximise light and space offering a spacious open plan living and meals area, that is overlooked by the well-designed kitchen. Tastefully selected stainless steel appliances are complimented by the quality stone benchtops.
Natural light effortlessly flows throughout the property as the North-East orientation welcomes the sun throughout the day. Enjoy the afternoon sun entertaining in the spacious rear courtyard which is secure and perfect for pets.
Both bedrooms are generous in size and offer great views to the adjacent park. The main bedroom features an ensuite and a walk-in robe, while bedroom 2 is accompanied by a built-in robe and utilises the main bathroom.
Completing this contemporary 'Edge' apartment is the separate laundry and two allocated basement carparks plus a storage cage.
Perfectly situated in Canberra's most evolving region close to the upcoming light rail, children's playground, playing fields and only a short distance to Gungahlin Marketplace with the convenience of Supermarkets, cafes, and specialty stores.
To fully appreciate the space and size that this original Flemington Road apartment has on offer an inspection is highly recommended.
- Living: 82m2
- North-East orientation
- Open plan living and meals area
- Reverse cycle split system
- Well-designed kitchen with stone benchtops
- Stainless steel dishwasher, oven and cooktop
- Large secure rear courtyard
- Walk-in robe and ensuite to main bedroom
- Built-in robe to bedroom 2
- Main bathroom with bathtub
- Linen cupboard to hallway
- Family sized laundry
- Two basement carparks with a storage cage
- Energy Efficiency Rating - 6 Stars
Available Now
WISH TO INSPECT?
1. Click on the “BOOK INSPECTION" button (available on our website)
2. Register to join an existing inspection
3. If no time offered, please register so we can contact you once a time is arranged
4. If you do not register, we cannot notify you of any time changes, cancellations or further inspection times
Read MoreThe clever floor plan is designed to maximise light and space offering a spacious open plan living and meals area, that is overlooked by the well-designed kitchen. Tastefully selected stainless steel appliances are complimented by the quality stone benchtops.
Natural light effortlessly flows throughout the property as the North-East orientation welcomes the sun throughout the day. Enjoy the afternoon sun entertaining in the spacious rear courtyard which is secure and perfect for pets.
Both bedrooms are generous in size and offer great views to the adjacent park. The main bedroom features an ensuite and a walk-in robe, while bedroom 2 is accompanied by a built-in robe and utilises the main bathroom.
Completing this contemporary 'Edge' apartment is the separate laundry and two allocated basement carparks plus a storage cage.
Perfectly situated in Canberra's most evolving region close to the upcoming light rail, children's playground, playing fields and only a short distance to Gungahlin Marketplace with the convenience of Supermarkets, cafes, and specialty stores.
To fully appreciate the space and size that this original Flemington Road apartment has on offer an inspection is highly recommended.
- Living: 82m2
- North-East orientation
- Open plan living and meals area
- Reverse cycle split system
- Well-designed kitchen with stone benchtops
- Stainless steel dishwasher, oven and cooktop
- Large secure rear courtyard
- Walk-in robe and ensuite to main bedroom
- Built-in robe to bedroom 2
- Main bathroom with bathtub
- Linen cupboard to hallway
- Family sized laundry
- Two basement carparks with a storage cage
- Energy Efficiency Rating - 6 Stars
Available Now
WISH TO INSPECT?
1. Click on the “BOOK INSPECTION" button (available on our website)
2. Register to join an existing inspection
3. If no time offered, please register so we can contact you once a time is arranged
4. If you do not register, we cannot notify you of any time changes, cancellations or further inspection times
Location
Lot 1/93/329 Flemington Road
Franklin ACT 2913
Details
2
2
2
EER: 6
Apartment
$460 per week
Bond: | $1,840.00 |
Building size: | 82 sqm (approx) |
Available: | Now |
Situated opposite parkland on Henry Kendall St with direct views to the children's playground is this ground floor, 2 bedroom ensuite single level townhouse-style apartment.
The clever floor plan is designed to maximise light and space offering a spacious open plan living and meals area, that is overlooked by the well-designed kitchen. Tastefully selected stainless steel appliances are complimented by the quality stone benchtops.
Natural light effortlessly flows throughout the property as the North-East orientation welcomes the sun throughout the day. Enjoy the afternoon sun entertaining in the spacious rear courtyard which is secure and perfect for pets.
Both bedrooms are generous in size and offer great views to the adjacent park. The main bedroom features an ensuite and a walk-in robe, while bedroom 2 is accompanied by a built-in robe and utilises the main bathroom.
Completing this contemporary 'Edge' apartment is the separate laundry and two allocated basement carparks plus a storage cage.
Perfectly situated in Canberra's most evolving region close to the upcoming light rail, children's playground, playing fields and only a short distance to Gungahlin Marketplace with the convenience of Supermarkets, cafes, and specialty stores.
To fully appreciate the space and size that this original Flemington Road apartment has on offer an inspection is highly recommended.
- Living: 82m2
- North-East orientation
- Open plan living and meals area
- Reverse cycle split system
- Well-designed kitchen with stone benchtops
- Stainless steel dishwasher, oven and cooktop
- Large secure rear courtyard
- Walk-in robe and ensuite to main bedroom
- Built-in robe to bedroom 2
- Main bathroom with bathtub
- Linen cupboard to hallway
- Family sized laundry
- Two basement carparks with a storage cage
- Energy Efficiency Rating - 6 Stars
Available Now
WISH TO INSPECT?
1. Click on the “BOOK INSPECTION" button (available on our website)
2. Register to join an existing inspection
3. If no time offered, please register so we can contact you once a time is arranged
4. If you do not register, we cannot notify you of any time changes, cancellations or further inspection times
Read MoreThe clever floor plan is designed to maximise light and space offering a spacious open plan living and meals area, that is overlooked by the well-designed kitchen. Tastefully selected stainless steel appliances are complimented by the quality stone benchtops.
Natural light effortlessly flows throughout the property as the North-East orientation welcomes the sun throughout the day. Enjoy the afternoon sun entertaining in the spacious rear courtyard which is secure and perfect for pets.
Both bedrooms are generous in size and offer great views to the adjacent park. The main bedroom features an ensuite and a walk-in robe, while bedroom 2 is accompanied by a built-in robe and utilises the main bathroom.
Completing this contemporary 'Edge' apartment is the separate laundry and two allocated basement carparks plus a storage cage.
Perfectly situated in Canberra's most evolving region close to the upcoming light rail, children's playground, playing fields and only a short distance to Gungahlin Marketplace with the convenience of Supermarkets, cafes, and specialty stores.
To fully appreciate the space and size that this original Flemington Road apartment has on offer an inspection is highly recommended.
- Living: 82m2
- North-East orientation
- Open plan living and meals area
- Reverse cycle split system
- Well-designed kitchen with stone benchtops
- Stainless steel dishwasher, oven and cooktop
- Large secure rear courtyard
- Walk-in robe and ensuite to main bedroom
- Built-in robe to bedroom 2
- Main bathroom with bathtub
- Linen cupboard to hallway
- Family sized laundry
- Two basement carparks with a storage cage
- Energy Efficiency Rating - 6 Stars
Available Now
WISH TO INSPECT?
1. Click on the “BOOK INSPECTION" button (available on our website)
2. Register to join an existing inspection
3. If no time offered, please register so we can contact you once a time is arranged
4. If you do not register, we cannot notify you of any time changes, cancellations or further inspection times
Inspect
Contact agent
Listing agents
Gungahlin
Emma Barclay


