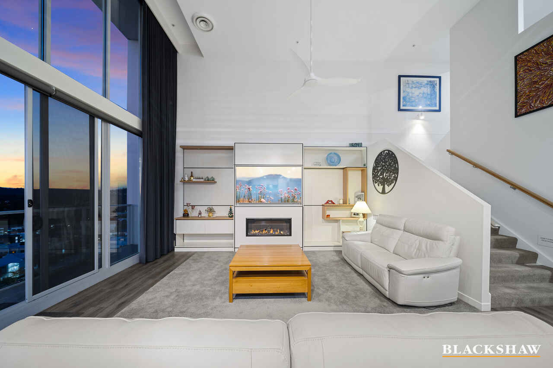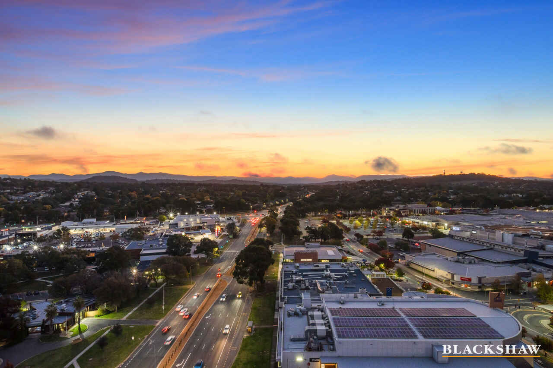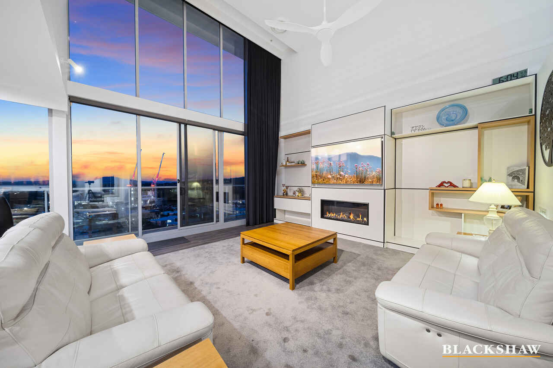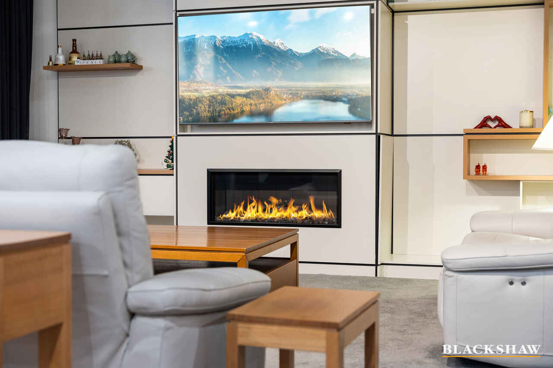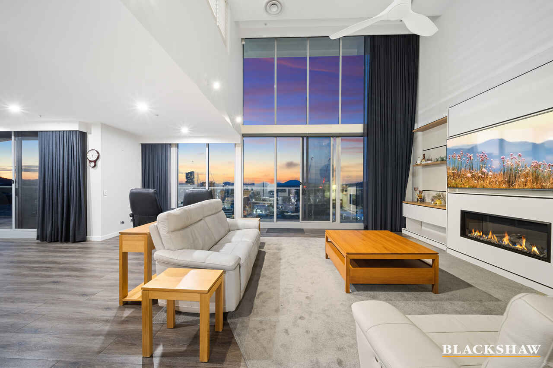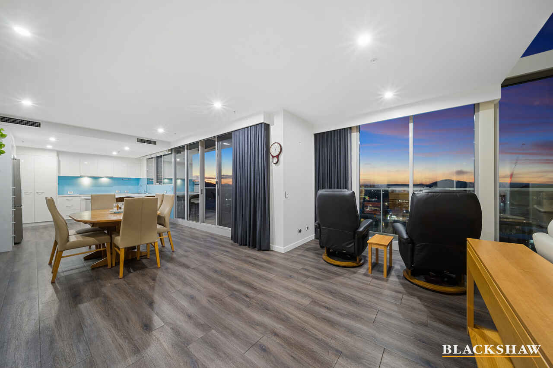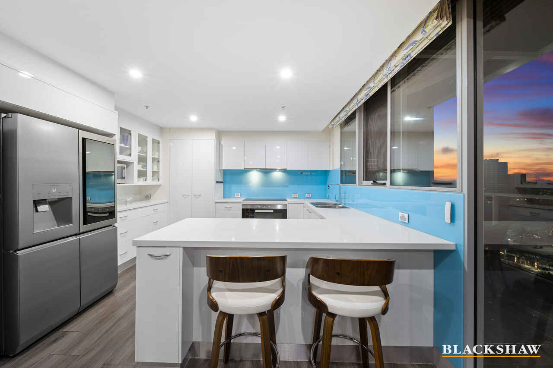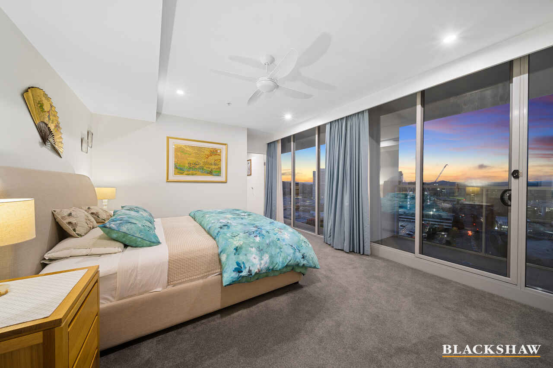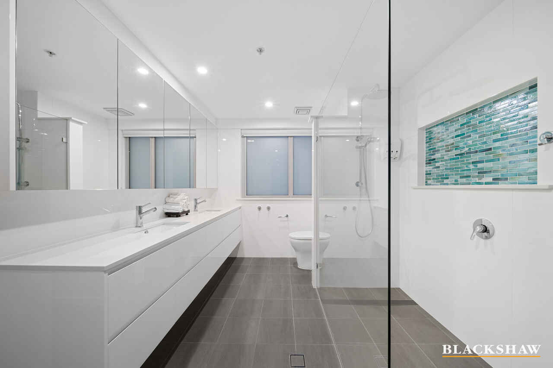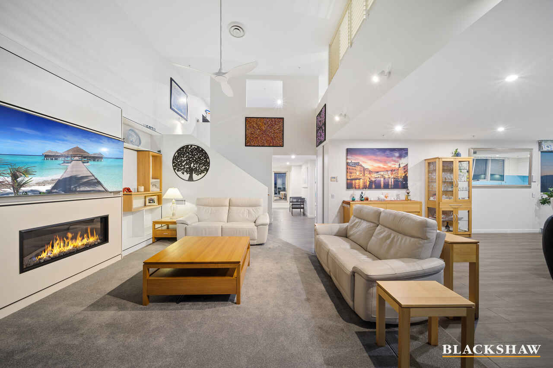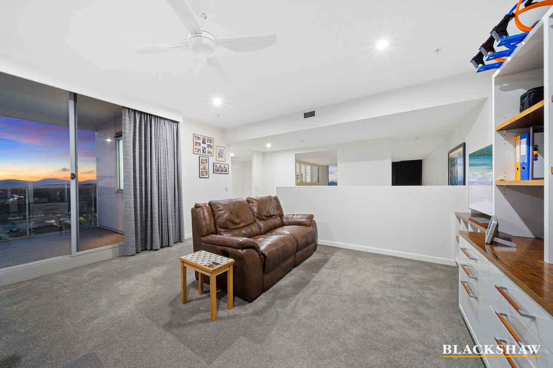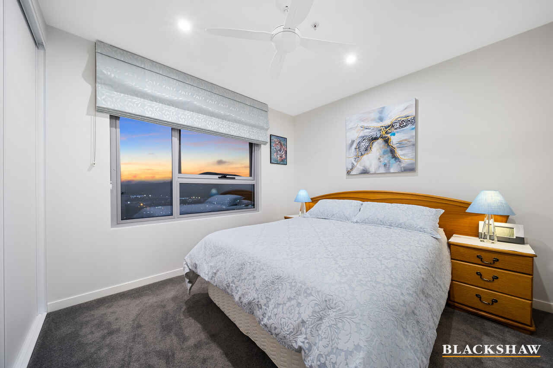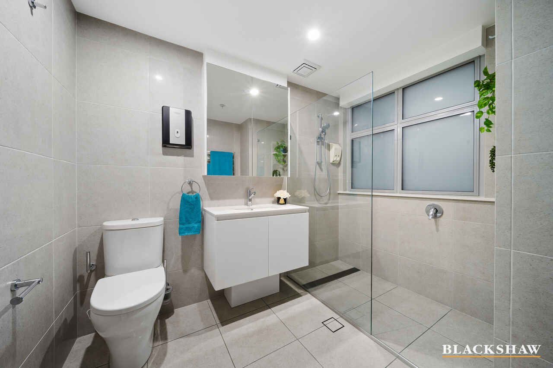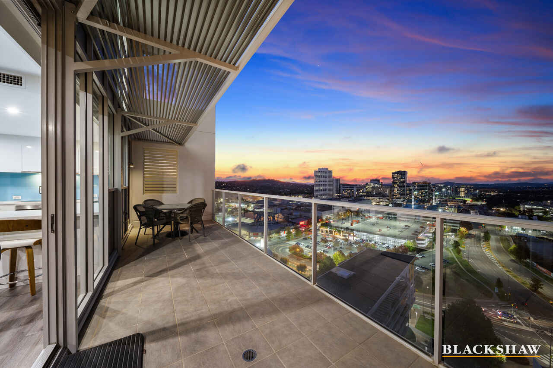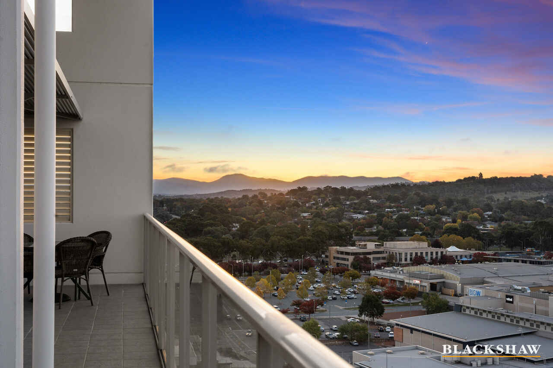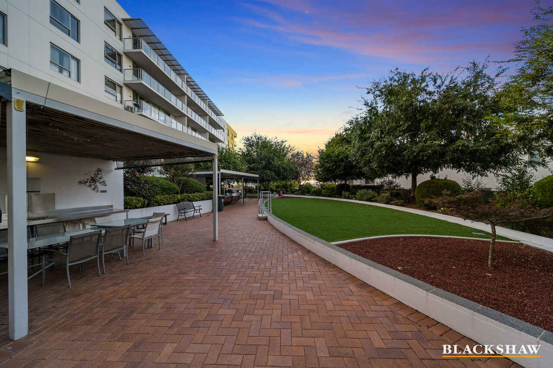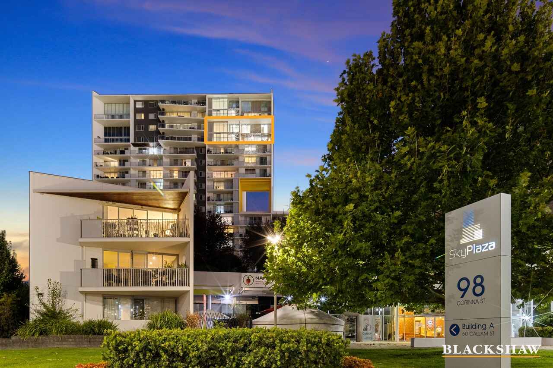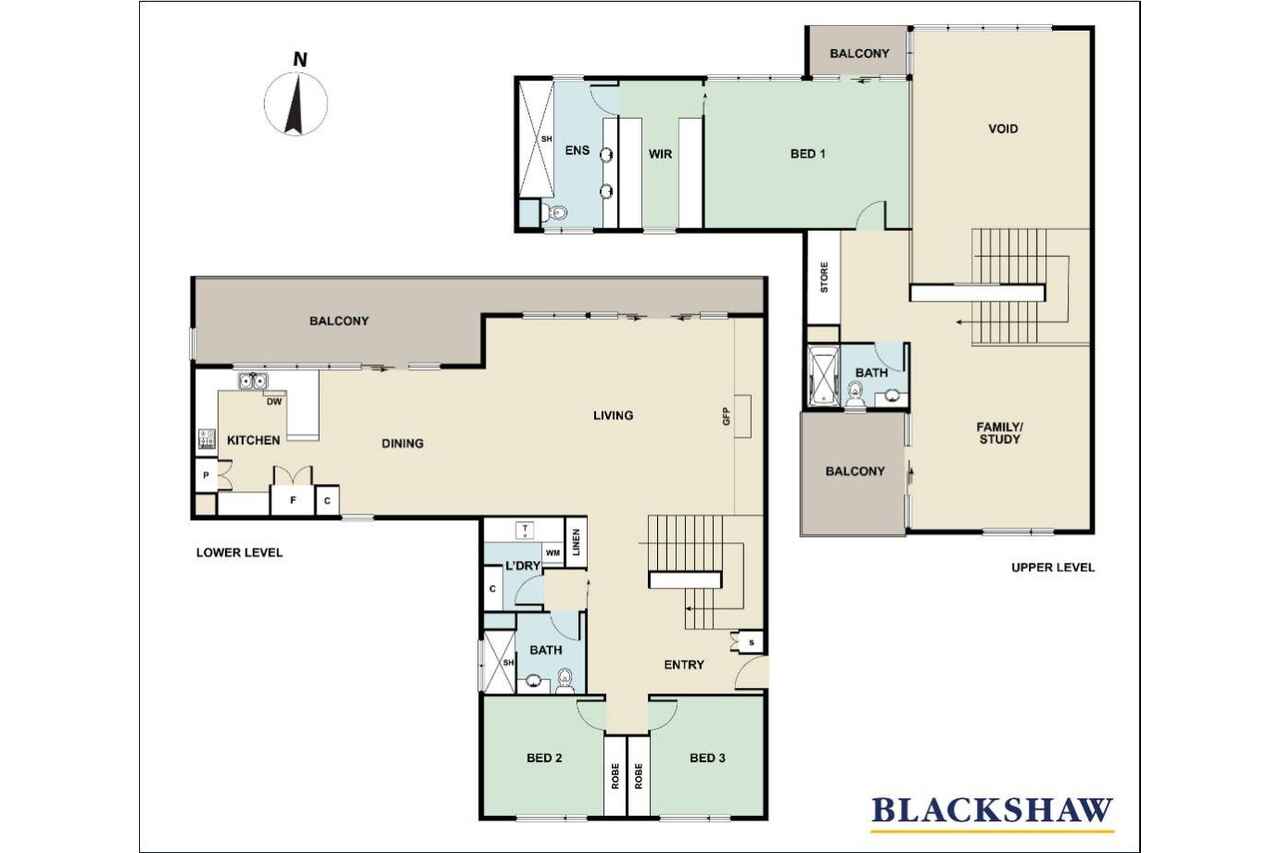Spacious, north facing sub-penthouse with magnificent views
Location
157/98 Corinna Street
Phillip ACT 2606
Details
3
3
2
EER: 6.0
Apartment
Auction Wednesday, 15 May 05:00 PM On site
You'll be surprised by the ease and comfort and how much you will enjoy the convenience and the relaxed lifestyle that this sunny, beautifully presented Sky Plaza apartment brings.
Located on the 16th floor, with the most incredible views all over the Woden Valley, Brindabellas, and Black Mountain, as well as the benefit of 224 sqm of light-filled living space spread across two levels. Offering custom high-quality cabinetry with ample storage and the convenient position only metres from Woden Town Centre and with all your needs addressed under this one roof.
Clever thought has gone into the detail of the interiors of this home with dedicated storage space created at the entry hall under-stairs which currently holds a wine fridge. The entry flows seamlessly towards stunning views observed from the lounge, dining and kitchen area, featuring floor-to-ceiling double glazed windows with ceiling fan and remote-controlled curtains leading to a balcony stretching the entire width of the apartment. The bespoke display unit has a wall-mounted TV, a cozy gas log fireplace, and custom cabinetry to exhibit your books and treasured pieces.
The sleek and uplifting kitchen includes a 900 mm pyrolytic oven, electric cooktop, integrated Miele dishwasher, rangehood, pantry, breakfast bar and generous storage drawers, ideal for entertaining guests. This level also includes bedrooms 2 and 3, which have built-in robes and ceiling fans, and are serviced by a bathroom and a laundry area with built in ironing board, washing machine and dryer.
A large easy flowing staircase leads to the second level, where you will find the master bedroom with walk-in robe and access to a balcony with sensational views. The ensuite bathroom includes a double vanity, wall cupboards, walk-in shower, toilet, heated towel rail and under-floor heating. A second living space on this level can easily be utilised for casual family activities or as an at home office. You have access to yet another balcony with extensive views out towards the Brindabellas. This floor also has another bathroom and storage space.
Car accommodation offers a double garage on the bottom level with plenty of storage space and a remote-controlled roller door. Other apartment amenities include ducted reverse cycle air conditioning, double and triple glazing, LED lighting and an awning over the entertainment balcony. The Sky Plaza gardens, and BBQ area are also a great place to relax and gather with friends and the grounds are meticulously manicured.
Perfectly located on the doorstep of so many wonderful amenities, services, and attractions at the Woden Town Centre, plus the Southern Cross Club, government agencies, gyms, a cinema, restaurants and cafés and the Woden bus interchange. Light rail is being built nearby, and Canberra Hospital is only a very short drive away.
FEATURES
- Magnificent wrap around views of the Woden Valley, Black Mountain and the Brindabella Mountains
- North facing aspect on the 16th floor
- Sub penthouse with bespoke cabinetry and abundant natural light
- Spacious open plan lounge and dining room with display unit and gas log fire
- Kitchen with integrated Miele dishwasher, 900 ml pyrolytic oven and electric cook top
- Family room/home office with balcony.
- Large main bedroom with ceiling fan and balcony
- Ensuite bathroom with walk in shower, double vanity, toilet, heated towel rail and in slab heating
- Bathroom on lower level plus guest bathroom on upper level
- Built in robes and ceiling fans to bedrooms 2 and 3
- Laundry room with washing machine, clothes dryer and built in ironing board
- Ducted reverse cycle air conditioning
- Entertainment balcony accessed from the dining and lounge area with awning
- A large double garage that includes ample storage space and remote controlled roller door
- Walking distance to so many services and attractions within the Woden Plaza precinct including the Bus interchange and Canberra Hospital
- NBN connectivity – fibre to the building
Rates: $565pq (approx.)
Body corp: $3,162.20pq (approx.)
Water: $187pq (approx.)
Land tax: $2,827pq (approx.)
EER 6
Upper level 85.9 sqm, balcony 14.2 sqm (approx.)
Lower level 138.4 sqm, balcony 25.9 sqm (approx.)
Total living space: 224.3 sqm (approx.)
Read MoreLocated on the 16th floor, with the most incredible views all over the Woden Valley, Brindabellas, and Black Mountain, as well as the benefit of 224 sqm of light-filled living space spread across two levels. Offering custom high-quality cabinetry with ample storage and the convenient position only metres from Woden Town Centre and with all your needs addressed under this one roof.
Clever thought has gone into the detail of the interiors of this home with dedicated storage space created at the entry hall under-stairs which currently holds a wine fridge. The entry flows seamlessly towards stunning views observed from the lounge, dining and kitchen area, featuring floor-to-ceiling double glazed windows with ceiling fan and remote-controlled curtains leading to a balcony stretching the entire width of the apartment. The bespoke display unit has a wall-mounted TV, a cozy gas log fireplace, and custom cabinetry to exhibit your books and treasured pieces.
The sleek and uplifting kitchen includes a 900 mm pyrolytic oven, electric cooktop, integrated Miele dishwasher, rangehood, pantry, breakfast bar and generous storage drawers, ideal for entertaining guests. This level also includes bedrooms 2 and 3, which have built-in robes and ceiling fans, and are serviced by a bathroom and a laundry area with built in ironing board, washing machine and dryer.
A large easy flowing staircase leads to the second level, where you will find the master bedroom with walk-in robe and access to a balcony with sensational views. The ensuite bathroom includes a double vanity, wall cupboards, walk-in shower, toilet, heated towel rail and under-floor heating. A second living space on this level can easily be utilised for casual family activities or as an at home office. You have access to yet another balcony with extensive views out towards the Brindabellas. This floor also has another bathroom and storage space.
Car accommodation offers a double garage on the bottom level with plenty of storage space and a remote-controlled roller door. Other apartment amenities include ducted reverse cycle air conditioning, double and triple glazing, LED lighting and an awning over the entertainment balcony. The Sky Plaza gardens, and BBQ area are also a great place to relax and gather with friends and the grounds are meticulously manicured.
Perfectly located on the doorstep of so many wonderful amenities, services, and attractions at the Woden Town Centre, plus the Southern Cross Club, government agencies, gyms, a cinema, restaurants and cafés and the Woden bus interchange. Light rail is being built nearby, and Canberra Hospital is only a very short drive away.
FEATURES
- Magnificent wrap around views of the Woden Valley, Black Mountain and the Brindabella Mountains
- North facing aspect on the 16th floor
- Sub penthouse with bespoke cabinetry and abundant natural light
- Spacious open plan lounge and dining room with display unit and gas log fire
- Kitchen with integrated Miele dishwasher, 900 ml pyrolytic oven and electric cook top
- Family room/home office with balcony.
- Large main bedroom with ceiling fan and balcony
- Ensuite bathroom with walk in shower, double vanity, toilet, heated towel rail and in slab heating
- Bathroom on lower level plus guest bathroom on upper level
- Built in robes and ceiling fans to bedrooms 2 and 3
- Laundry room with washing machine, clothes dryer and built in ironing board
- Ducted reverse cycle air conditioning
- Entertainment balcony accessed from the dining and lounge area with awning
- A large double garage that includes ample storage space and remote controlled roller door
- Walking distance to so many services and attractions within the Woden Plaza precinct including the Bus interchange and Canberra Hospital
- NBN connectivity – fibre to the building
Rates: $565pq (approx.)
Body corp: $3,162.20pq (approx.)
Water: $187pq (approx.)
Land tax: $2,827pq (approx.)
EER 6
Upper level 85.9 sqm, balcony 14.2 sqm (approx.)
Lower level 138.4 sqm, balcony 25.9 sqm (approx.)
Total living space: 224.3 sqm (approx.)
Inspect
Contact agent
Auction
Register to bidListing agents
You'll be surprised by the ease and comfort and how much you will enjoy the convenience and the relaxed lifestyle that this sunny, beautifully presented Sky Plaza apartment brings.
Located on the 16th floor, with the most incredible views all over the Woden Valley, Brindabellas, and Black Mountain, as well as the benefit of 224 sqm of light-filled living space spread across two levels. Offering custom high-quality cabinetry with ample storage and the convenient position only metres from Woden Town Centre and with all your needs addressed under this one roof.
Clever thought has gone into the detail of the interiors of this home with dedicated storage space created at the entry hall under-stairs which currently holds a wine fridge. The entry flows seamlessly towards stunning views observed from the lounge, dining and kitchen area, featuring floor-to-ceiling double glazed windows with ceiling fan and remote-controlled curtains leading to a balcony stretching the entire width of the apartment. The bespoke display unit has a wall-mounted TV, a cozy gas log fireplace, and custom cabinetry to exhibit your books and treasured pieces.
The sleek and uplifting kitchen includes a 900 mm pyrolytic oven, electric cooktop, integrated Miele dishwasher, rangehood, pantry, breakfast bar and generous storage drawers, ideal for entertaining guests. This level also includes bedrooms 2 and 3, which have built-in robes and ceiling fans, and are serviced by a bathroom and a laundry area with built in ironing board, washing machine and dryer.
A large easy flowing staircase leads to the second level, where you will find the master bedroom with walk-in robe and access to a balcony with sensational views. The ensuite bathroom includes a double vanity, wall cupboards, walk-in shower, toilet, heated towel rail and under-floor heating. A second living space on this level can easily be utilised for casual family activities or as an at home office. You have access to yet another balcony with extensive views out towards the Brindabellas. This floor also has another bathroom and storage space.
Car accommodation offers a double garage on the bottom level with plenty of storage space and a remote-controlled roller door. Other apartment amenities include ducted reverse cycle air conditioning, double and triple glazing, LED lighting and an awning over the entertainment balcony. The Sky Plaza gardens, and BBQ area are also a great place to relax and gather with friends and the grounds are meticulously manicured.
Perfectly located on the doorstep of so many wonderful amenities, services, and attractions at the Woden Town Centre, plus the Southern Cross Club, government agencies, gyms, a cinema, restaurants and cafés and the Woden bus interchange. Light rail is being built nearby, and Canberra Hospital is only a very short drive away.
FEATURES
- Magnificent wrap around views of the Woden Valley, Black Mountain and the Brindabella Mountains
- North facing aspect on the 16th floor
- Sub penthouse with bespoke cabinetry and abundant natural light
- Spacious open plan lounge and dining room with display unit and gas log fire
- Kitchen with integrated Miele dishwasher, 900 ml pyrolytic oven and electric cook top
- Family room/home office with balcony.
- Large main bedroom with ceiling fan and balcony
- Ensuite bathroom with walk in shower, double vanity, toilet, heated towel rail and in slab heating
- Bathroom on lower level plus guest bathroom on upper level
- Built in robes and ceiling fans to bedrooms 2 and 3
- Laundry room with washing machine, clothes dryer and built in ironing board
- Ducted reverse cycle air conditioning
- Entertainment balcony accessed from the dining and lounge area with awning
- A large double garage that includes ample storage space and remote controlled roller door
- Walking distance to so many services and attractions within the Woden Plaza precinct including the Bus interchange and Canberra Hospital
- NBN connectivity – fibre to the building
Rates: $565pq (approx.)
Body corp: $3,162.20pq (approx.)
Water: $187pq (approx.)
Land tax: $2,827pq (approx.)
EER 6
Upper level 85.9 sqm, balcony 14.2 sqm (approx.)
Lower level 138.4 sqm, balcony 25.9 sqm (approx.)
Total living space: 224.3 sqm (approx.)
Read MoreLocated on the 16th floor, with the most incredible views all over the Woden Valley, Brindabellas, and Black Mountain, as well as the benefit of 224 sqm of light-filled living space spread across two levels. Offering custom high-quality cabinetry with ample storage and the convenient position only metres from Woden Town Centre and with all your needs addressed under this one roof.
Clever thought has gone into the detail of the interiors of this home with dedicated storage space created at the entry hall under-stairs which currently holds a wine fridge. The entry flows seamlessly towards stunning views observed from the lounge, dining and kitchen area, featuring floor-to-ceiling double glazed windows with ceiling fan and remote-controlled curtains leading to a balcony stretching the entire width of the apartment. The bespoke display unit has a wall-mounted TV, a cozy gas log fireplace, and custom cabinetry to exhibit your books and treasured pieces.
The sleek and uplifting kitchen includes a 900 mm pyrolytic oven, electric cooktop, integrated Miele dishwasher, rangehood, pantry, breakfast bar and generous storage drawers, ideal for entertaining guests. This level also includes bedrooms 2 and 3, which have built-in robes and ceiling fans, and are serviced by a bathroom and a laundry area with built in ironing board, washing machine and dryer.
A large easy flowing staircase leads to the second level, where you will find the master bedroom with walk-in robe and access to a balcony with sensational views. The ensuite bathroom includes a double vanity, wall cupboards, walk-in shower, toilet, heated towel rail and under-floor heating. A second living space on this level can easily be utilised for casual family activities or as an at home office. You have access to yet another balcony with extensive views out towards the Brindabellas. This floor also has another bathroom and storage space.
Car accommodation offers a double garage on the bottom level with plenty of storage space and a remote-controlled roller door. Other apartment amenities include ducted reverse cycle air conditioning, double and triple glazing, LED lighting and an awning over the entertainment balcony. The Sky Plaza gardens, and BBQ area are also a great place to relax and gather with friends and the grounds are meticulously manicured.
Perfectly located on the doorstep of so many wonderful amenities, services, and attractions at the Woden Town Centre, plus the Southern Cross Club, government agencies, gyms, a cinema, restaurants and cafés and the Woden bus interchange. Light rail is being built nearby, and Canberra Hospital is only a very short drive away.
FEATURES
- Magnificent wrap around views of the Woden Valley, Black Mountain and the Brindabella Mountains
- North facing aspect on the 16th floor
- Sub penthouse with bespoke cabinetry and abundant natural light
- Spacious open plan lounge and dining room with display unit and gas log fire
- Kitchen with integrated Miele dishwasher, 900 ml pyrolytic oven and electric cook top
- Family room/home office with balcony.
- Large main bedroom with ceiling fan and balcony
- Ensuite bathroom with walk in shower, double vanity, toilet, heated towel rail and in slab heating
- Bathroom on lower level plus guest bathroom on upper level
- Built in robes and ceiling fans to bedrooms 2 and 3
- Laundry room with washing machine, clothes dryer and built in ironing board
- Ducted reverse cycle air conditioning
- Entertainment balcony accessed from the dining and lounge area with awning
- A large double garage that includes ample storage space and remote controlled roller door
- Walking distance to so many services and attractions within the Woden Plaza precinct including the Bus interchange and Canberra Hospital
- NBN connectivity – fibre to the building
Rates: $565pq (approx.)
Body corp: $3,162.20pq (approx.)
Water: $187pq (approx.)
Land tax: $2,827pq (approx.)
EER 6
Upper level 85.9 sqm, balcony 14.2 sqm (approx.)
Lower level 138.4 sqm, balcony 25.9 sqm (approx.)
Total living space: 224.3 sqm (approx.)
Looking to sell or lease your own property?
Request Market AppraisalLocation
157/98 Corinna Street
Phillip ACT 2606
Details
3
3
2
EER: 6.0
Apartment
Auction Wednesday, 15 May 05:00 PM On site
You'll be surprised by the ease and comfort and how much you will enjoy the convenience and the relaxed lifestyle that this sunny, beautifully presented Sky Plaza apartment brings.
Located on the 16th floor, with the most incredible views all over the Woden Valley, Brindabellas, and Black Mountain, as well as the benefit of 224 sqm of light-filled living space spread across two levels. Offering custom high-quality cabinetry with ample storage and the convenient position only metres from Woden Town Centre and with all your needs addressed under this one roof.
Clever thought has gone into the detail of the interiors of this home with dedicated storage space created at the entry hall under-stairs which currently holds a wine fridge. The entry flows seamlessly towards stunning views observed from the lounge, dining and kitchen area, featuring floor-to-ceiling double glazed windows with ceiling fan and remote-controlled curtains leading to a balcony stretching the entire width of the apartment. The bespoke display unit has a wall-mounted TV, a cozy gas log fireplace, and custom cabinetry to exhibit your books and treasured pieces.
The sleek and uplifting kitchen includes a 900 mm pyrolytic oven, electric cooktop, integrated Miele dishwasher, rangehood, pantry, breakfast bar and generous storage drawers, ideal for entertaining guests. This level also includes bedrooms 2 and 3, which have built-in robes and ceiling fans, and are serviced by a bathroom and a laundry area with built in ironing board, washing machine and dryer.
A large easy flowing staircase leads to the second level, where you will find the master bedroom with walk-in robe and access to a balcony with sensational views. The ensuite bathroom includes a double vanity, wall cupboards, walk-in shower, toilet, heated towel rail and under-floor heating. A second living space on this level can easily be utilised for casual family activities or as an at home office. You have access to yet another balcony with extensive views out towards the Brindabellas. This floor also has another bathroom and storage space.
Car accommodation offers a double garage on the bottom level with plenty of storage space and a remote-controlled roller door. Other apartment amenities include ducted reverse cycle air conditioning, double and triple glazing, LED lighting and an awning over the entertainment balcony. The Sky Plaza gardens, and BBQ area are also a great place to relax and gather with friends and the grounds are meticulously manicured.
Perfectly located on the doorstep of so many wonderful amenities, services, and attractions at the Woden Town Centre, plus the Southern Cross Club, government agencies, gyms, a cinema, restaurants and cafés and the Woden bus interchange. Light rail is being built nearby, and Canberra Hospital is only a very short drive away.
FEATURES
- Magnificent wrap around views of the Woden Valley, Black Mountain and the Brindabella Mountains
- North facing aspect on the 16th floor
- Sub penthouse with bespoke cabinetry and abundant natural light
- Spacious open plan lounge and dining room with display unit and gas log fire
- Kitchen with integrated Miele dishwasher, 900 ml pyrolytic oven and electric cook top
- Family room/home office with balcony.
- Large main bedroom with ceiling fan and balcony
- Ensuite bathroom with walk in shower, double vanity, toilet, heated towel rail and in slab heating
- Bathroom on lower level plus guest bathroom on upper level
- Built in robes and ceiling fans to bedrooms 2 and 3
- Laundry room with washing machine, clothes dryer and built in ironing board
- Ducted reverse cycle air conditioning
- Entertainment balcony accessed from the dining and lounge area with awning
- A large double garage that includes ample storage space and remote controlled roller door
- Walking distance to so many services and attractions within the Woden Plaza precinct including the Bus interchange and Canberra Hospital
- NBN connectivity – fibre to the building
Rates: $565pq (approx.)
Body corp: $3,162.20pq (approx.)
Water: $187pq (approx.)
Land tax: $2,827pq (approx.)
EER 6
Upper level 85.9 sqm, balcony 14.2 sqm (approx.)
Lower level 138.4 sqm, balcony 25.9 sqm (approx.)
Total living space: 224.3 sqm (approx.)
Read MoreLocated on the 16th floor, with the most incredible views all over the Woden Valley, Brindabellas, and Black Mountain, as well as the benefit of 224 sqm of light-filled living space spread across two levels. Offering custom high-quality cabinetry with ample storage and the convenient position only metres from Woden Town Centre and with all your needs addressed under this one roof.
Clever thought has gone into the detail of the interiors of this home with dedicated storage space created at the entry hall under-stairs which currently holds a wine fridge. The entry flows seamlessly towards stunning views observed from the lounge, dining and kitchen area, featuring floor-to-ceiling double glazed windows with ceiling fan and remote-controlled curtains leading to a balcony stretching the entire width of the apartment. The bespoke display unit has a wall-mounted TV, a cozy gas log fireplace, and custom cabinetry to exhibit your books and treasured pieces.
The sleek and uplifting kitchen includes a 900 mm pyrolytic oven, electric cooktop, integrated Miele dishwasher, rangehood, pantry, breakfast bar and generous storage drawers, ideal for entertaining guests. This level also includes bedrooms 2 and 3, which have built-in robes and ceiling fans, and are serviced by a bathroom and a laundry area with built in ironing board, washing machine and dryer.
A large easy flowing staircase leads to the second level, where you will find the master bedroom with walk-in robe and access to a balcony with sensational views. The ensuite bathroom includes a double vanity, wall cupboards, walk-in shower, toilet, heated towel rail and under-floor heating. A second living space on this level can easily be utilised for casual family activities or as an at home office. You have access to yet another balcony with extensive views out towards the Brindabellas. This floor also has another bathroom and storage space.
Car accommodation offers a double garage on the bottom level with plenty of storage space and a remote-controlled roller door. Other apartment amenities include ducted reverse cycle air conditioning, double and triple glazing, LED lighting and an awning over the entertainment balcony. The Sky Plaza gardens, and BBQ area are also a great place to relax and gather with friends and the grounds are meticulously manicured.
Perfectly located on the doorstep of so many wonderful amenities, services, and attractions at the Woden Town Centre, plus the Southern Cross Club, government agencies, gyms, a cinema, restaurants and cafés and the Woden bus interchange. Light rail is being built nearby, and Canberra Hospital is only a very short drive away.
FEATURES
- Magnificent wrap around views of the Woden Valley, Black Mountain and the Brindabella Mountains
- North facing aspect on the 16th floor
- Sub penthouse with bespoke cabinetry and abundant natural light
- Spacious open plan lounge and dining room with display unit and gas log fire
- Kitchen with integrated Miele dishwasher, 900 ml pyrolytic oven and electric cook top
- Family room/home office with balcony.
- Large main bedroom with ceiling fan and balcony
- Ensuite bathroom with walk in shower, double vanity, toilet, heated towel rail and in slab heating
- Bathroom on lower level plus guest bathroom on upper level
- Built in robes and ceiling fans to bedrooms 2 and 3
- Laundry room with washing machine, clothes dryer and built in ironing board
- Ducted reverse cycle air conditioning
- Entertainment balcony accessed from the dining and lounge area with awning
- A large double garage that includes ample storage space and remote controlled roller door
- Walking distance to so many services and attractions within the Woden Plaza precinct including the Bus interchange and Canberra Hospital
- NBN connectivity – fibre to the building
Rates: $565pq (approx.)
Body corp: $3,162.20pq (approx.)
Water: $187pq (approx.)
Land tax: $2,827pq (approx.)
EER 6
Upper level 85.9 sqm, balcony 14.2 sqm (approx.)
Lower level 138.4 sqm, balcony 25.9 sqm (approx.)
Total living space: 224.3 sqm (approx.)
Inspect
Contact agent


