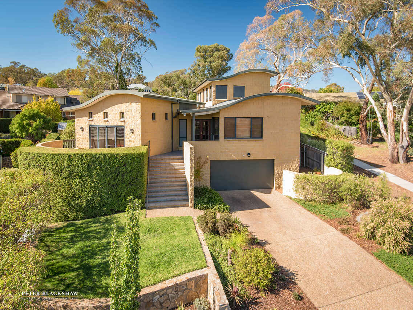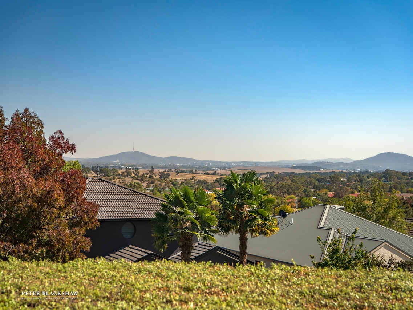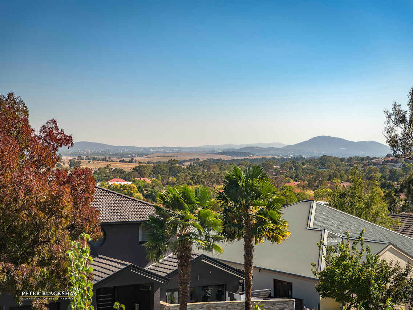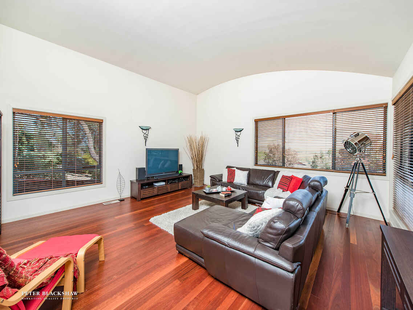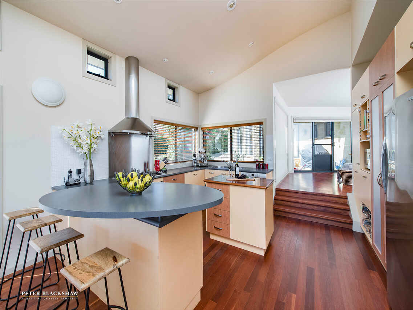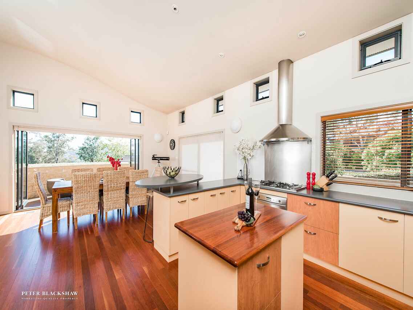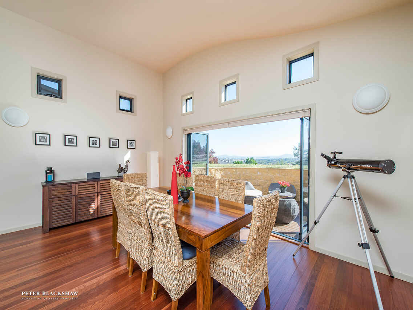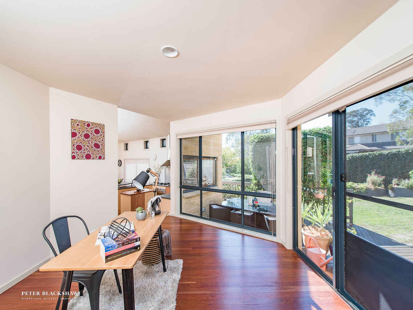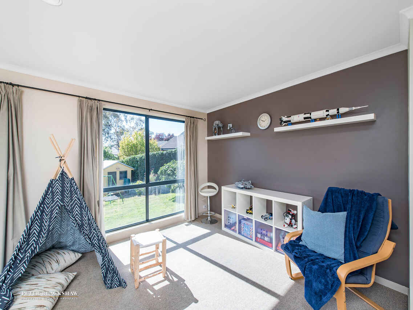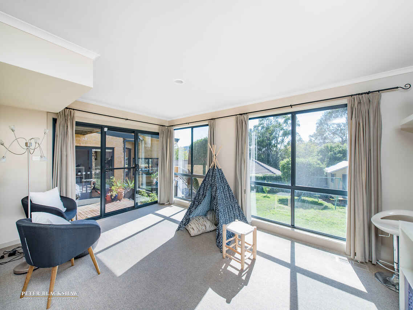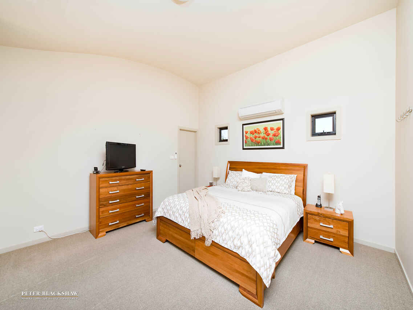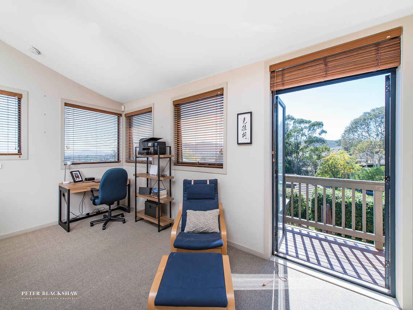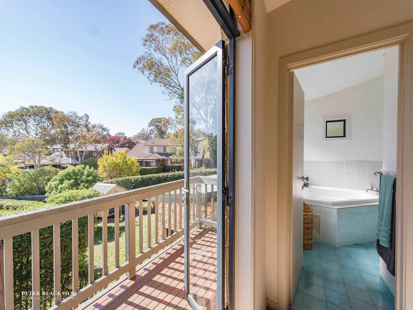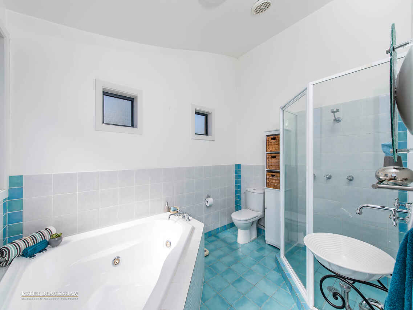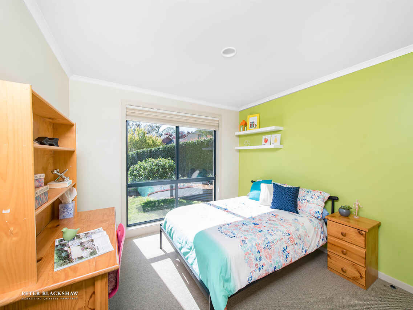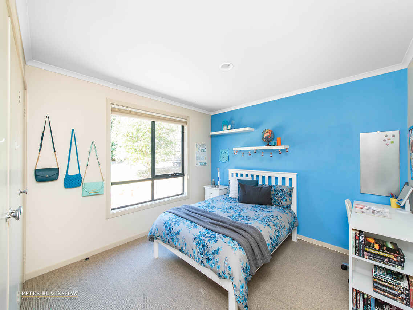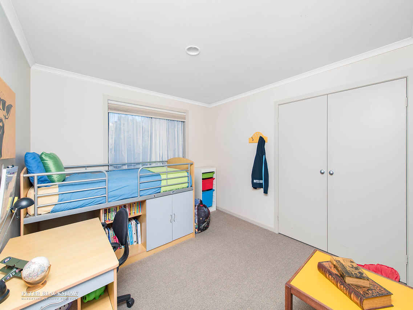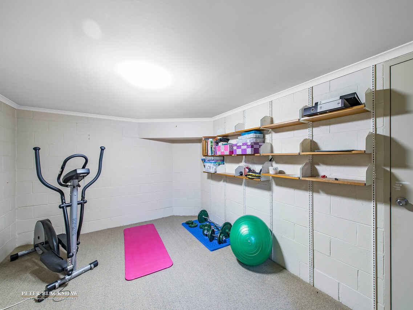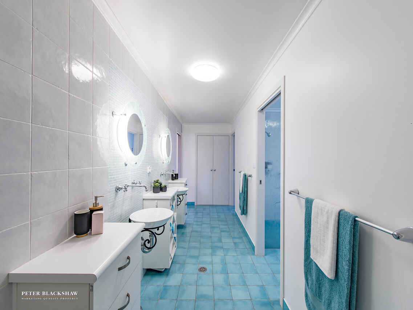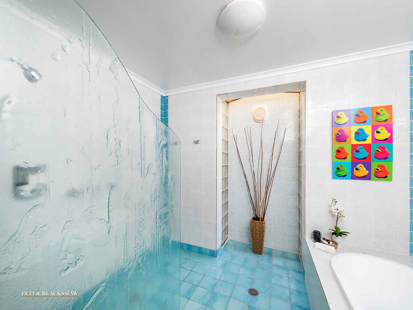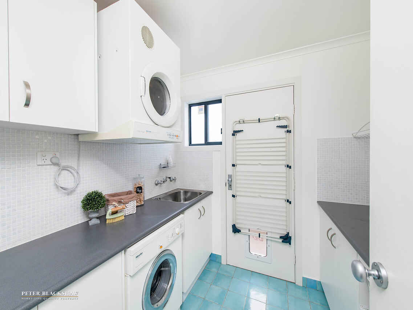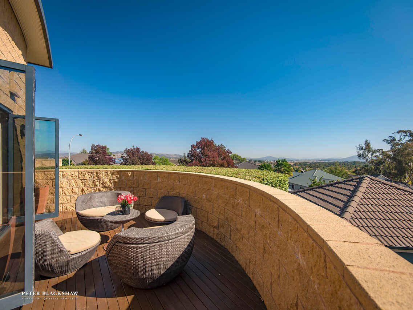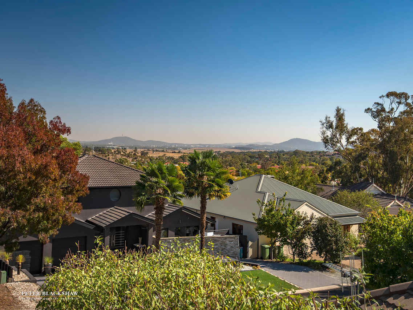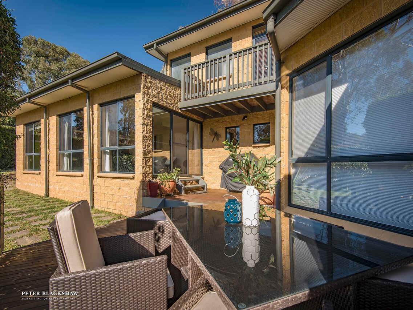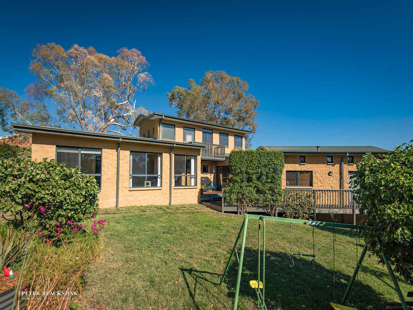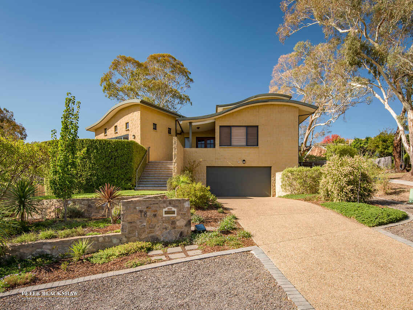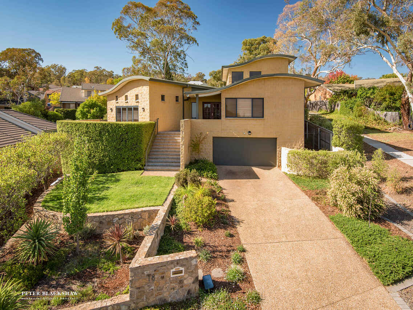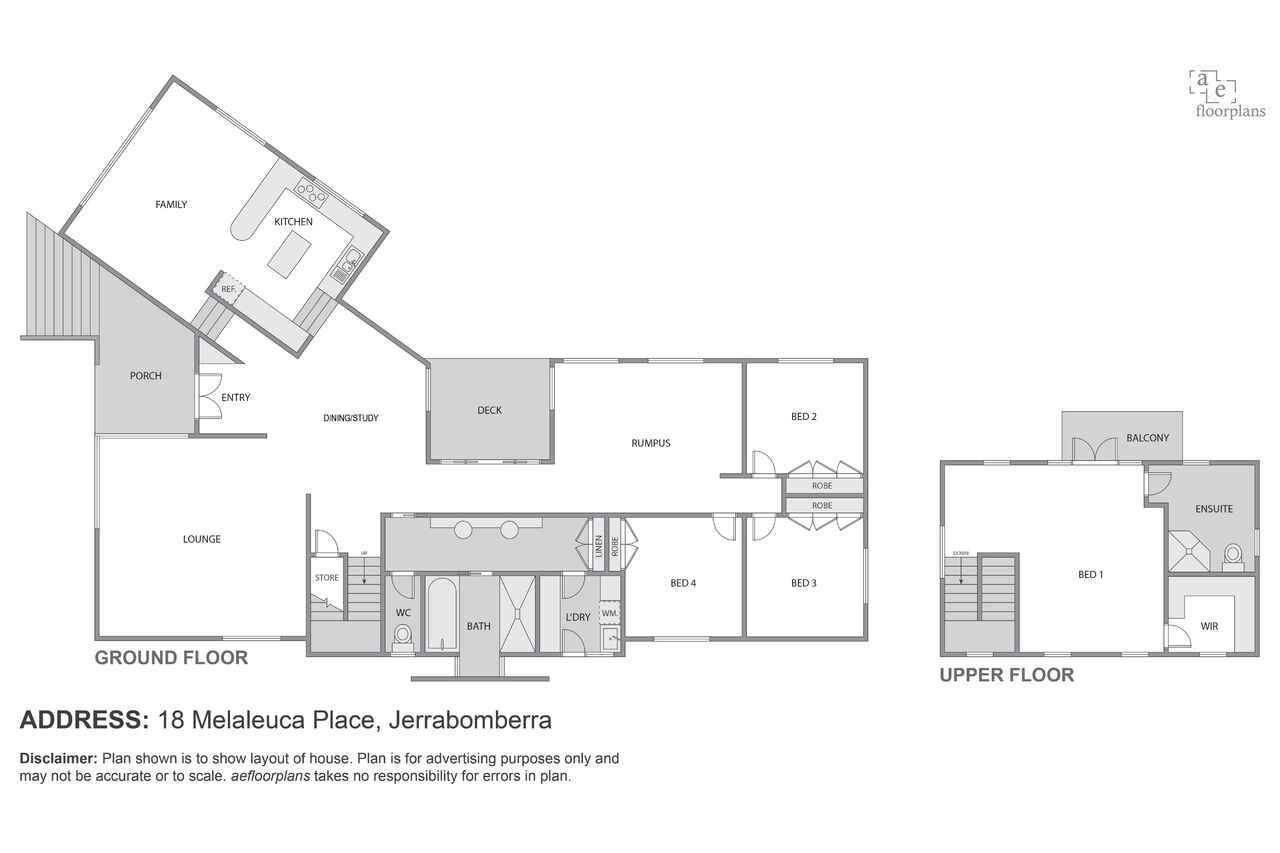Amazing family home with views over Canberra
Sold
Location
18 Melaleuca Place
Jerrabomberra NSW 2619
Details
4
2
2
House
Auction Saturday, 5 May 09:30 AM On-Site
Aaron Papahatzis of Peter Blackshaw Queanbeyan & Jerrabomberra is delighted to offer this immaculately presented and architecturally designed four bedroom executive family home nestled in one of Jerrabomberra's prestigious private cul-de-sac settings, elevated to admire the scenic views over Canberra and neighbouring hills, and surrounded by quality homes.
The entrance is impressive with double cedar timber framed glass doors, feature wall and Sydney Blue Gum timber flooring that flows beautifully through the home. At the hub of the home is the kitchen that is sure to impress the home chef with its functional layout including quality stainless steel appliances, ample cupboard space and an island bench. Adjacent to the kitchen is the dining area with bi-fold doors that open out onto a timber deck that showcases amazing views. A substantial sized formal lounge room features a high ceiling and is perfect for the family to gather together. Just off the kitchen is a room opening out onto the rear deck that is currently utilised as a study but could have a multitude of uses. A rumpus room also opens out onto the rear deck and is ideal for the kids and you can watch them play from the kitchen while preparing family meals.
The spacious master bedroom upstairs includes its own split system, a walk-in wardrobe, large ensuite featuring a corner spa and a parents retreat, opening out onto its own juliet balcony overlooking the rear yard - a perfect place to escape. A further three bedrooms on the main level are all of a very generous size, all have built-in wardrobes and very comfortable for teenagers who like their own space. The main bathroom area features a large room with double vanities and linen cupboard, a separate toilet, a separate bathroom with shower recess and bathtub, and access to the laundry, with external access.
With internal access to the house the oversized garage caters amply for 2 cars, and an activity room with a myriad of uses along with lots of storage space. Outside are beautiful landscaped gardens with a lovely timber deck at the rear overlooking the large, child friendly backyard that includes a cubby house that is sure to excite any child.
An opportunity like this doesn't come along often so don't miss your chance to view this wonderful property. Call Aaron on 0419 683 599 for more information.
Features Include:
- Polished Blue Gum timber floors flow through the living areas
- Substantial sized formal lounge with high curved ceiling
- Ducted gas heating
- Electric ducted air conditioning
- Study area
- Functional kitchen with quality stainless steel appliance including gas cooktop and Bosch dishwasher
- Breakfast bar
- Large timber deck showcasing amazing views
- Rumpus room with side access to deck
- Master bedroom with walk-in robe, parents retreat, balcony & split system
- Oversized ensuite with spa bath and separate shower recess
- 3 large bedrooms with built-in robes
- Large, well appointed bathroom with 2 vanities and large linen cupboard and access to the laundry
- Separate toilet
- Shower with feature glass screen, separate bath tub & skylight
- Laundry with built-in benches, storage, and external access
- Foxtel
- Internal access from garage
- Large 2.5 car garage with expansive storage and workbench
- Downstairs storage/activity room/gym
- Home passively designed, with its elevated north-facing aspect, cross ventilation windows, and tinted south-facing windows
- Under house storage
- Large child friendly backyard
- Cubby house
- 3 large raised garden beds with built-in drip irrigation
- Side access, including gate for a trailer or vehicle to rear yard
- Lovely established landscaped gardens with automatic irrigation
- Approx 353m2 home, including garage space
Block: 931.7m2 (approx)
Rates: $2,952.11 p.a (approx)
Main Floor Living Size: 229m2 (approx)
Upper Level Living Size: 50m2 (approx)
Garage Size: 74m2 (approx)
Balcony Size: 75m2 (approx)
Read MoreThe entrance is impressive with double cedar timber framed glass doors, feature wall and Sydney Blue Gum timber flooring that flows beautifully through the home. At the hub of the home is the kitchen that is sure to impress the home chef with its functional layout including quality stainless steel appliances, ample cupboard space and an island bench. Adjacent to the kitchen is the dining area with bi-fold doors that open out onto a timber deck that showcases amazing views. A substantial sized formal lounge room features a high ceiling and is perfect for the family to gather together. Just off the kitchen is a room opening out onto the rear deck that is currently utilised as a study but could have a multitude of uses. A rumpus room also opens out onto the rear deck and is ideal for the kids and you can watch them play from the kitchen while preparing family meals.
The spacious master bedroom upstairs includes its own split system, a walk-in wardrobe, large ensuite featuring a corner spa and a parents retreat, opening out onto its own juliet balcony overlooking the rear yard - a perfect place to escape. A further three bedrooms on the main level are all of a very generous size, all have built-in wardrobes and very comfortable for teenagers who like their own space. The main bathroom area features a large room with double vanities and linen cupboard, a separate toilet, a separate bathroom with shower recess and bathtub, and access to the laundry, with external access.
With internal access to the house the oversized garage caters amply for 2 cars, and an activity room with a myriad of uses along with lots of storage space. Outside are beautiful landscaped gardens with a lovely timber deck at the rear overlooking the large, child friendly backyard that includes a cubby house that is sure to excite any child.
An opportunity like this doesn't come along often so don't miss your chance to view this wonderful property. Call Aaron on 0419 683 599 for more information.
Features Include:
- Polished Blue Gum timber floors flow through the living areas
- Substantial sized formal lounge with high curved ceiling
- Ducted gas heating
- Electric ducted air conditioning
- Study area
- Functional kitchen with quality stainless steel appliance including gas cooktop and Bosch dishwasher
- Breakfast bar
- Large timber deck showcasing amazing views
- Rumpus room with side access to deck
- Master bedroom with walk-in robe, parents retreat, balcony & split system
- Oversized ensuite with spa bath and separate shower recess
- 3 large bedrooms with built-in robes
- Large, well appointed bathroom with 2 vanities and large linen cupboard and access to the laundry
- Separate toilet
- Shower with feature glass screen, separate bath tub & skylight
- Laundry with built-in benches, storage, and external access
- Foxtel
- Internal access from garage
- Large 2.5 car garage with expansive storage and workbench
- Downstairs storage/activity room/gym
- Home passively designed, with its elevated north-facing aspect, cross ventilation windows, and tinted south-facing windows
- Under house storage
- Large child friendly backyard
- Cubby house
- 3 large raised garden beds with built-in drip irrigation
- Side access, including gate for a trailer or vehicle to rear yard
- Lovely established landscaped gardens with automatic irrigation
- Approx 353m2 home, including garage space
Block: 931.7m2 (approx)
Rates: $2,952.11 p.a (approx)
Main Floor Living Size: 229m2 (approx)
Upper Level Living Size: 50m2 (approx)
Garage Size: 74m2 (approx)
Balcony Size: 75m2 (approx)
Inspect
Contact agent
Listing agent
Aaron Papahatzis of Peter Blackshaw Queanbeyan & Jerrabomberra is delighted to offer this immaculately presented and architecturally designed four bedroom executive family home nestled in one of Jerrabomberra's prestigious private cul-de-sac settings, elevated to admire the scenic views over Canberra and neighbouring hills, and surrounded by quality homes.
The entrance is impressive with double cedar timber framed glass doors, feature wall and Sydney Blue Gum timber flooring that flows beautifully through the home. At the hub of the home is the kitchen that is sure to impress the home chef with its functional layout including quality stainless steel appliances, ample cupboard space and an island bench. Adjacent to the kitchen is the dining area with bi-fold doors that open out onto a timber deck that showcases amazing views. A substantial sized formal lounge room features a high ceiling and is perfect for the family to gather together. Just off the kitchen is a room opening out onto the rear deck that is currently utilised as a study but could have a multitude of uses. A rumpus room also opens out onto the rear deck and is ideal for the kids and you can watch them play from the kitchen while preparing family meals.
The spacious master bedroom upstairs includes its own split system, a walk-in wardrobe, large ensuite featuring a corner spa and a parents retreat, opening out onto its own juliet balcony overlooking the rear yard - a perfect place to escape. A further three bedrooms on the main level are all of a very generous size, all have built-in wardrobes and very comfortable for teenagers who like their own space. The main bathroom area features a large room with double vanities and linen cupboard, a separate toilet, a separate bathroom with shower recess and bathtub, and access to the laundry, with external access.
With internal access to the house the oversized garage caters amply for 2 cars, and an activity room with a myriad of uses along with lots of storage space. Outside are beautiful landscaped gardens with a lovely timber deck at the rear overlooking the large, child friendly backyard that includes a cubby house that is sure to excite any child.
An opportunity like this doesn't come along often so don't miss your chance to view this wonderful property. Call Aaron on 0419 683 599 for more information.
Features Include:
- Polished Blue Gum timber floors flow through the living areas
- Substantial sized formal lounge with high curved ceiling
- Ducted gas heating
- Electric ducted air conditioning
- Study area
- Functional kitchen with quality stainless steel appliance including gas cooktop and Bosch dishwasher
- Breakfast bar
- Large timber deck showcasing amazing views
- Rumpus room with side access to deck
- Master bedroom with walk-in robe, parents retreat, balcony & split system
- Oversized ensuite with spa bath and separate shower recess
- 3 large bedrooms with built-in robes
- Large, well appointed bathroom with 2 vanities and large linen cupboard and access to the laundry
- Separate toilet
- Shower with feature glass screen, separate bath tub & skylight
- Laundry with built-in benches, storage, and external access
- Foxtel
- Internal access from garage
- Large 2.5 car garage with expansive storage and workbench
- Downstairs storage/activity room/gym
- Home passively designed, with its elevated north-facing aspect, cross ventilation windows, and tinted south-facing windows
- Under house storage
- Large child friendly backyard
- Cubby house
- 3 large raised garden beds with built-in drip irrigation
- Side access, including gate for a trailer or vehicle to rear yard
- Lovely established landscaped gardens with automatic irrigation
- Approx 353m2 home, including garage space
Block: 931.7m2 (approx)
Rates: $2,952.11 p.a (approx)
Main Floor Living Size: 229m2 (approx)
Upper Level Living Size: 50m2 (approx)
Garage Size: 74m2 (approx)
Balcony Size: 75m2 (approx)
Read MoreThe entrance is impressive with double cedar timber framed glass doors, feature wall and Sydney Blue Gum timber flooring that flows beautifully through the home. At the hub of the home is the kitchen that is sure to impress the home chef with its functional layout including quality stainless steel appliances, ample cupboard space and an island bench. Adjacent to the kitchen is the dining area with bi-fold doors that open out onto a timber deck that showcases amazing views. A substantial sized formal lounge room features a high ceiling and is perfect for the family to gather together. Just off the kitchen is a room opening out onto the rear deck that is currently utilised as a study but could have a multitude of uses. A rumpus room also opens out onto the rear deck and is ideal for the kids and you can watch them play from the kitchen while preparing family meals.
The spacious master bedroom upstairs includes its own split system, a walk-in wardrobe, large ensuite featuring a corner spa and a parents retreat, opening out onto its own juliet balcony overlooking the rear yard - a perfect place to escape. A further three bedrooms on the main level are all of a very generous size, all have built-in wardrobes and very comfortable for teenagers who like their own space. The main bathroom area features a large room with double vanities and linen cupboard, a separate toilet, a separate bathroom with shower recess and bathtub, and access to the laundry, with external access.
With internal access to the house the oversized garage caters amply for 2 cars, and an activity room with a myriad of uses along with lots of storage space. Outside are beautiful landscaped gardens with a lovely timber deck at the rear overlooking the large, child friendly backyard that includes a cubby house that is sure to excite any child.
An opportunity like this doesn't come along often so don't miss your chance to view this wonderful property. Call Aaron on 0419 683 599 for more information.
Features Include:
- Polished Blue Gum timber floors flow through the living areas
- Substantial sized formal lounge with high curved ceiling
- Ducted gas heating
- Electric ducted air conditioning
- Study area
- Functional kitchen with quality stainless steel appliance including gas cooktop and Bosch dishwasher
- Breakfast bar
- Large timber deck showcasing amazing views
- Rumpus room with side access to deck
- Master bedroom with walk-in robe, parents retreat, balcony & split system
- Oversized ensuite with spa bath and separate shower recess
- 3 large bedrooms with built-in robes
- Large, well appointed bathroom with 2 vanities and large linen cupboard and access to the laundry
- Separate toilet
- Shower with feature glass screen, separate bath tub & skylight
- Laundry with built-in benches, storage, and external access
- Foxtel
- Internal access from garage
- Large 2.5 car garage with expansive storage and workbench
- Downstairs storage/activity room/gym
- Home passively designed, with its elevated north-facing aspect, cross ventilation windows, and tinted south-facing windows
- Under house storage
- Large child friendly backyard
- Cubby house
- 3 large raised garden beds with built-in drip irrigation
- Side access, including gate for a trailer or vehicle to rear yard
- Lovely established landscaped gardens with automatic irrigation
- Approx 353m2 home, including garage space
Block: 931.7m2 (approx)
Rates: $2,952.11 p.a (approx)
Main Floor Living Size: 229m2 (approx)
Upper Level Living Size: 50m2 (approx)
Garage Size: 74m2 (approx)
Balcony Size: 75m2 (approx)
Location
18 Melaleuca Place
Jerrabomberra NSW 2619
Details
4
2
2
House
Auction Saturday, 5 May 09:30 AM On-Site
Aaron Papahatzis of Peter Blackshaw Queanbeyan & Jerrabomberra is delighted to offer this immaculately presented and architecturally designed four bedroom executive family home nestled in one of Jerrabomberra's prestigious private cul-de-sac settings, elevated to admire the scenic views over Canberra and neighbouring hills, and surrounded by quality homes.
The entrance is impressive with double cedar timber framed glass doors, feature wall and Sydney Blue Gum timber flooring that flows beautifully through the home. At the hub of the home is the kitchen that is sure to impress the home chef with its functional layout including quality stainless steel appliances, ample cupboard space and an island bench. Adjacent to the kitchen is the dining area with bi-fold doors that open out onto a timber deck that showcases amazing views. A substantial sized formal lounge room features a high ceiling and is perfect for the family to gather together. Just off the kitchen is a room opening out onto the rear deck that is currently utilised as a study but could have a multitude of uses. A rumpus room also opens out onto the rear deck and is ideal for the kids and you can watch them play from the kitchen while preparing family meals.
The spacious master bedroom upstairs includes its own split system, a walk-in wardrobe, large ensuite featuring a corner spa and a parents retreat, opening out onto its own juliet balcony overlooking the rear yard - a perfect place to escape. A further three bedrooms on the main level are all of a very generous size, all have built-in wardrobes and very comfortable for teenagers who like their own space. The main bathroom area features a large room with double vanities and linen cupboard, a separate toilet, a separate bathroom with shower recess and bathtub, and access to the laundry, with external access.
With internal access to the house the oversized garage caters amply for 2 cars, and an activity room with a myriad of uses along with lots of storage space. Outside are beautiful landscaped gardens with a lovely timber deck at the rear overlooking the large, child friendly backyard that includes a cubby house that is sure to excite any child.
An opportunity like this doesn't come along often so don't miss your chance to view this wonderful property. Call Aaron on 0419 683 599 for more information.
Features Include:
- Polished Blue Gum timber floors flow through the living areas
- Substantial sized formal lounge with high curved ceiling
- Ducted gas heating
- Electric ducted air conditioning
- Study area
- Functional kitchen with quality stainless steel appliance including gas cooktop and Bosch dishwasher
- Breakfast bar
- Large timber deck showcasing amazing views
- Rumpus room with side access to deck
- Master bedroom with walk-in robe, parents retreat, balcony & split system
- Oversized ensuite with spa bath and separate shower recess
- 3 large bedrooms with built-in robes
- Large, well appointed bathroom with 2 vanities and large linen cupboard and access to the laundry
- Separate toilet
- Shower with feature glass screen, separate bath tub & skylight
- Laundry with built-in benches, storage, and external access
- Foxtel
- Internal access from garage
- Large 2.5 car garage with expansive storage and workbench
- Downstairs storage/activity room/gym
- Home passively designed, with its elevated north-facing aspect, cross ventilation windows, and tinted south-facing windows
- Under house storage
- Large child friendly backyard
- Cubby house
- 3 large raised garden beds with built-in drip irrigation
- Side access, including gate for a trailer or vehicle to rear yard
- Lovely established landscaped gardens with automatic irrigation
- Approx 353m2 home, including garage space
Block: 931.7m2 (approx)
Rates: $2,952.11 p.a (approx)
Main Floor Living Size: 229m2 (approx)
Upper Level Living Size: 50m2 (approx)
Garage Size: 74m2 (approx)
Balcony Size: 75m2 (approx)
Read MoreThe entrance is impressive with double cedar timber framed glass doors, feature wall and Sydney Blue Gum timber flooring that flows beautifully through the home. At the hub of the home is the kitchen that is sure to impress the home chef with its functional layout including quality stainless steel appliances, ample cupboard space and an island bench. Adjacent to the kitchen is the dining area with bi-fold doors that open out onto a timber deck that showcases amazing views. A substantial sized formal lounge room features a high ceiling and is perfect for the family to gather together. Just off the kitchen is a room opening out onto the rear deck that is currently utilised as a study but could have a multitude of uses. A rumpus room also opens out onto the rear deck and is ideal for the kids and you can watch them play from the kitchen while preparing family meals.
The spacious master bedroom upstairs includes its own split system, a walk-in wardrobe, large ensuite featuring a corner spa and a parents retreat, opening out onto its own juliet balcony overlooking the rear yard - a perfect place to escape. A further three bedrooms on the main level are all of a very generous size, all have built-in wardrobes and very comfortable for teenagers who like their own space. The main bathroom area features a large room with double vanities and linen cupboard, a separate toilet, a separate bathroom with shower recess and bathtub, and access to the laundry, with external access.
With internal access to the house the oversized garage caters amply for 2 cars, and an activity room with a myriad of uses along with lots of storage space. Outside are beautiful landscaped gardens with a lovely timber deck at the rear overlooking the large, child friendly backyard that includes a cubby house that is sure to excite any child.
An opportunity like this doesn't come along often so don't miss your chance to view this wonderful property. Call Aaron on 0419 683 599 for more information.
Features Include:
- Polished Blue Gum timber floors flow through the living areas
- Substantial sized formal lounge with high curved ceiling
- Ducted gas heating
- Electric ducted air conditioning
- Study area
- Functional kitchen with quality stainless steel appliance including gas cooktop and Bosch dishwasher
- Breakfast bar
- Large timber deck showcasing amazing views
- Rumpus room with side access to deck
- Master bedroom with walk-in robe, parents retreat, balcony & split system
- Oversized ensuite with spa bath and separate shower recess
- 3 large bedrooms with built-in robes
- Large, well appointed bathroom with 2 vanities and large linen cupboard and access to the laundry
- Separate toilet
- Shower with feature glass screen, separate bath tub & skylight
- Laundry with built-in benches, storage, and external access
- Foxtel
- Internal access from garage
- Large 2.5 car garage with expansive storage and workbench
- Downstairs storage/activity room/gym
- Home passively designed, with its elevated north-facing aspect, cross ventilation windows, and tinted south-facing windows
- Under house storage
- Large child friendly backyard
- Cubby house
- 3 large raised garden beds with built-in drip irrigation
- Side access, including gate for a trailer or vehicle to rear yard
- Lovely established landscaped gardens with automatic irrigation
- Approx 353m2 home, including garage space
Block: 931.7m2 (approx)
Rates: $2,952.11 p.a (approx)
Main Floor Living Size: 229m2 (approx)
Upper Level Living Size: 50m2 (approx)
Garage Size: 74m2 (approx)
Balcony Size: 75m2 (approx)
Inspect
Contact agent


