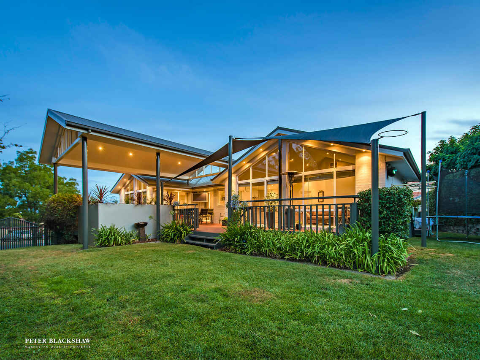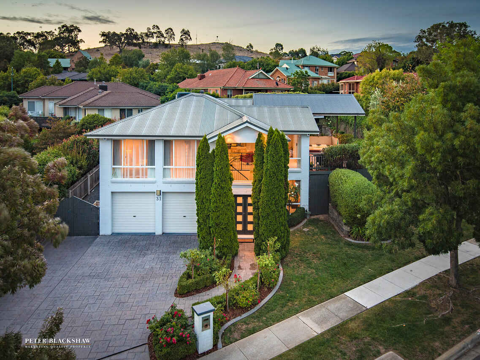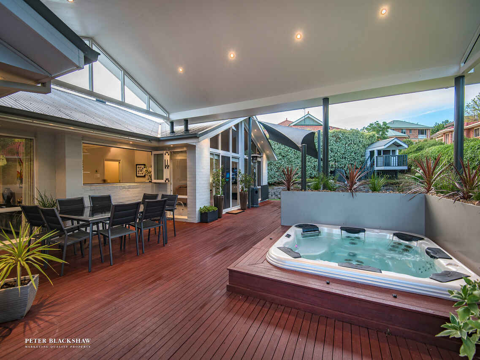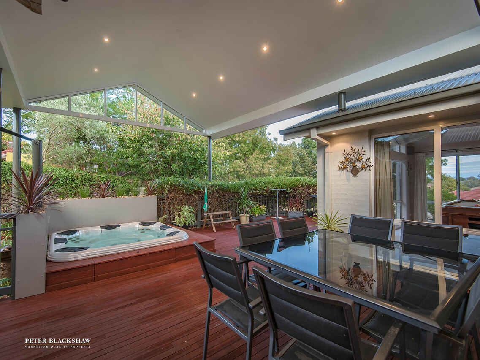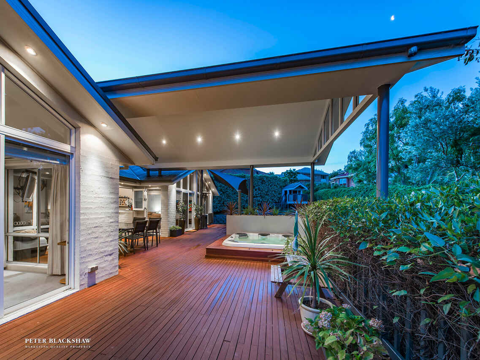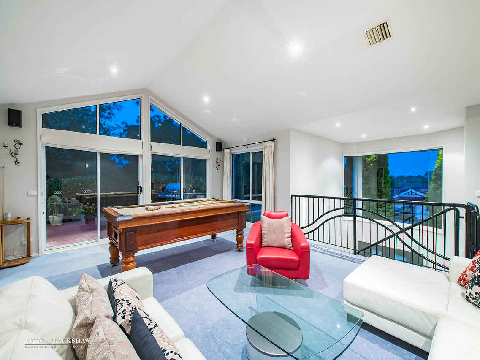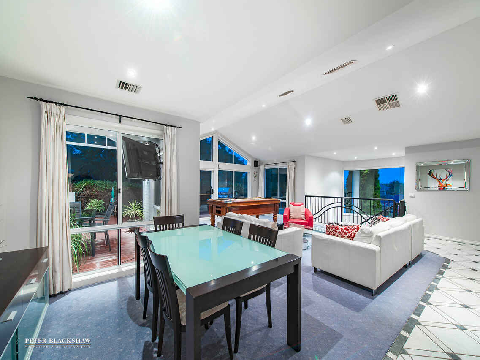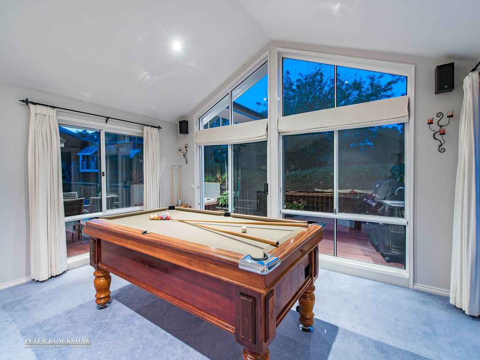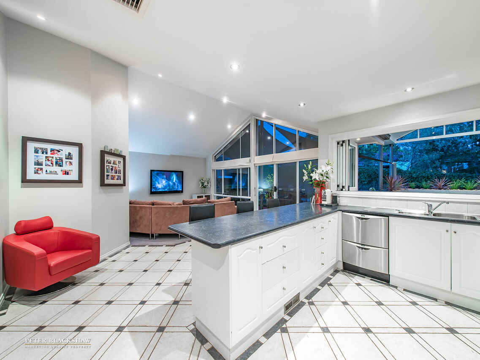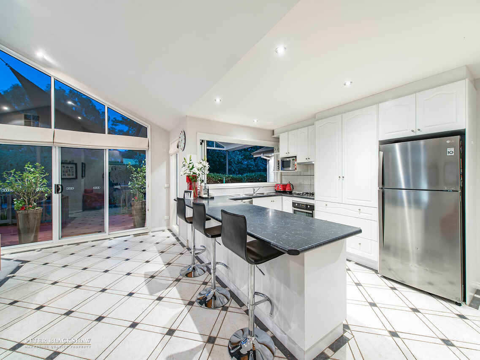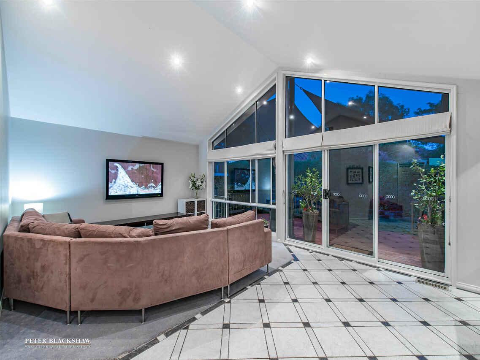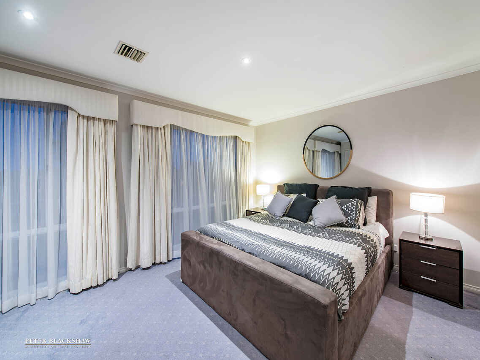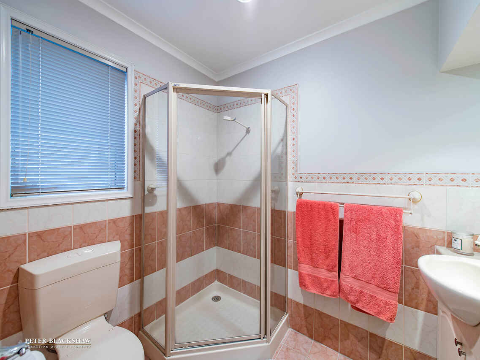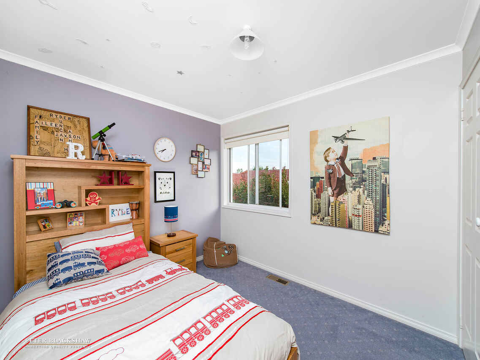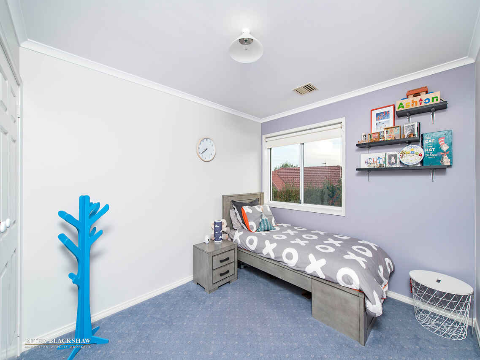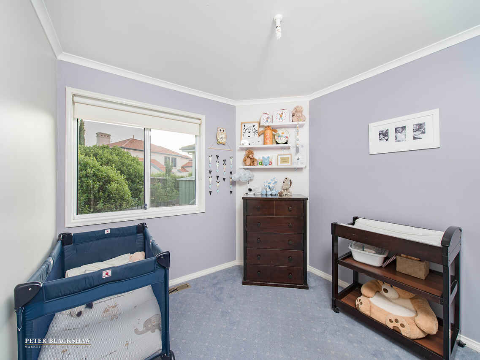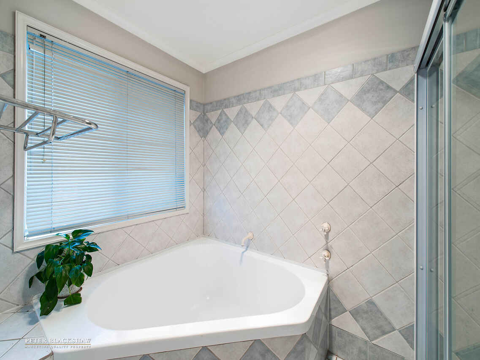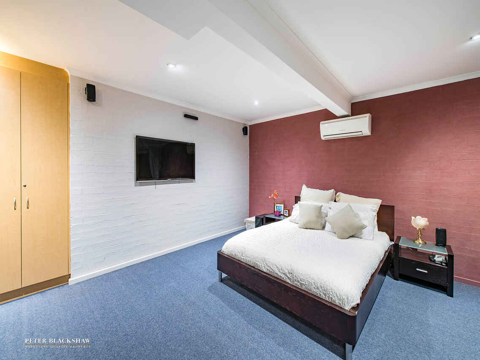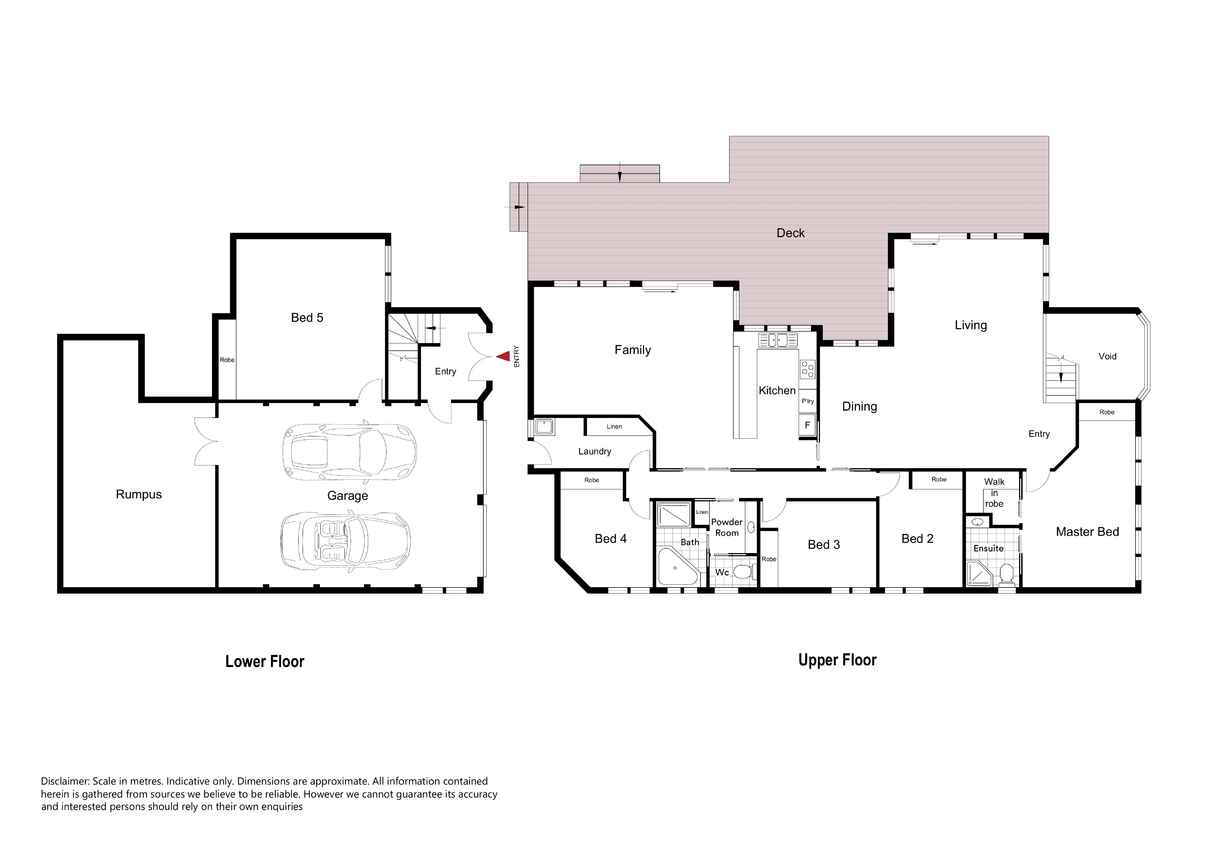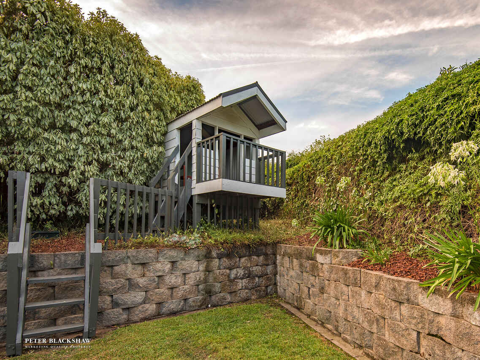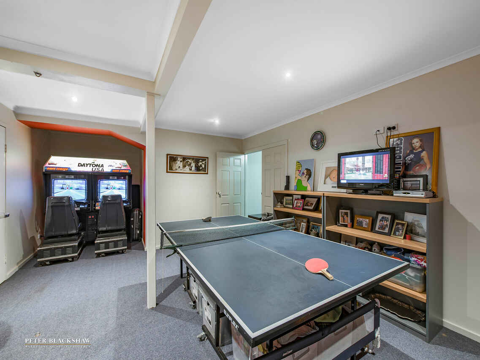Family Home with Mountain Views
Sold
Location
Lot 24/31 McClelland Avenue
Nicholls ACT 2913
Details
5
2
2
EER: 2
House
By negotiation
Sweeping views of Mount Majura from a spacious spa deck are just one of the bonuses of this contemporary family residence in Nicholls.
As a stage one home in the original Harcourt Hill development, this five bedroom, two storey, elevated home enjoys a kerb appeal that can only be realised by mature, easy care gardens.
Entry leads into a tiled foyer highlighted by a soaring, light-filled void. While this is the double garage level, there are some surprises to be enjoyed.
The garage features plenty of storage, but beyond it is a games room that could easily become a man cave or home theatre. There's also a generous bedroom with built-ins, giving rise to the possibility of a completely self-contained space.
Upstairs opens into the formal lounge and dining room with access to the sun-drenched deck and those amazing views. This living area is highlighted by vaulted ceilings that enhance the sense of spaciousness.
The master bedroom is located to provide parental separation from the children's wing. It enjoys a walk-in robe, a generous bank of built-ins and a luxe ensuite.
Hub of the home is, of course, the kitchen, casual dining and family room which is also enhanced by vaulted ceilings and access to the deck. The kitchen provides plenty of preparation space, complemented by stainless steel appliances and also offers a convenient window servery onto the deck.
The children's bedroom wing holds three bedrooms, all with built-ins, served by a main bathroom and separate powder room for guests.
Covered outdoor entertaining offers year-round options on the expansive deck that also seats a generous spa - just the right spot to relax and enjoy those amazing views.
The highly private grounds are well laid out, low maintenance and come complete with a play area and cubby house. There is access to the rear from both sides of the house and substantial further storage underneath the deck and house itself.
This is a home with enduring family appeal that offers plenty of space for a growing family along with a strong connection with landscape through its unrivalled hillside location.
Number 31 is close to schools and shops and to the Gold Creek precinct that offers plenty of entertainment options. And it's equally close to the CBD or Gungahlin.
Features List:
- Elevated 768m2 block
- Rumpus/game room
- Formal and family living areas with vaulted ceilings
- Large covered entertainment deck with spa
- Stainless appliances, gas cooktop
- Evaporative cooling
- Ducted gas heating
- Intercom system
- Double garage
- Generous backyard with cubby house
- Ample storage beneath the home; with many possibilities.
Read MoreAs a stage one home in the original Harcourt Hill development, this five bedroom, two storey, elevated home enjoys a kerb appeal that can only be realised by mature, easy care gardens.
Entry leads into a tiled foyer highlighted by a soaring, light-filled void. While this is the double garage level, there are some surprises to be enjoyed.
The garage features plenty of storage, but beyond it is a games room that could easily become a man cave or home theatre. There's also a generous bedroom with built-ins, giving rise to the possibility of a completely self-contained space.
Upstairs opens into the formal lounge and dining room with access to the sun-drenched deck and those amazing views. This living area is highlighted by vaulted ceilings that enhance the sense of spaciousness.
The master bedroom is located to provide parental separation from the children's wing. It enjoys a walk-in robe, a generous bank of built-ins and a luxe ensuite.
Hub of the home is, of course, the kitchen, casual dining and family room which is also enhanced by vaulted ceilings and access to the deck. The kitchen provides plenty of preparation space, complemented by stainless steel appliances and also offers a convenient window servery onto the deck.
The children's bedroom wing holds three bedrooms, all with built-ins, served by a main bathroom and separate powder room for guests.
Covered outdoor entertaining offers year-round options on the expansive deck that also seats a generous spa - just the right spot to relax and enjoy those amazing views.
The highly private grounds are well laid out, low maintenance and come complete with a play area and cubby house. There is access to the rear from both sides of the house and substantial further storage underneath the deck and house itself.
This is a home with enduring family appeal that offers plenty of space for a growing family along with a strong connection with landscape through its unrivalled hillside location.
Number 31 is close to schools and shops and to the Gold Creek precinct that offers plenty of entertainment options. And it's equally close to the CBD or Gungahlin.
Features List:
- Elevated 768m2 block
- Rumpus/game room
- Formal and family living areas with vaulted ceilings
- Large covered entertainment deck with spa
- Stainless appliances, gas cooktop
- Evaporative cooling
- Ducted gas heating
- Intercom system
- Double garage
- Generous backyard with cubby house
- Ample storage beneath the home; with many possibilities.
Inspect
Contact agent
Listing agents
Sweeping views of Mount Majura from a spacious spa deck are just one of the bonuses of this contemporary family residence in Nicholls.
As a stage one home in the original Harcourt Hill development, this five bedroom, two storey, elevated home enjoys a kerb appeal that can only be realised by mature, easy care gardens.
Entry leads into a tiled foyer highlighted by a soaring, light-filled void. While this is the double garage level, there are some surprises to be enjoyed.
The garage features plenty of storage, but beyond it is a games room that could easily become a man cave or home theatre. There's also a generous bedroom with built-ins, giving rise to the possibility of a completely self-contained space.
Upstairs opens into the formal lounge and dining room with access to the sun-drenched deck and those amazing views. This living area is highlighted by vaulted ceilings that enhance the sense of spaciousness.
The master bedroom is located to provide parental separation from the children's wing. It enjoys a walk-in robe, a generous bank of built-ins and a luxe ensuite.
Hub of the home is, of course, the kitchen, casual dining and family room which is also enhanced by vaulted ceilings and access to the deck. The kitchen provides plenty of preparation space, complemented by stainless steel appliances and also offers a convenient window servery onto the deck.
The children's bedroom wing holds three bedrooms, all with built-ins, served by a main bathroom and separate powder room for guests.
Covered outdoor entertaining offers year-round options on the expansive deck that also seats a generous spa - just the right spot to relax and enjoy those amazing views.
The highly private grounds are well laid out, low maintenance and come complete with a play area and cubby house. There is access to the rear from both sides of the house and substantial further storage underneath the deck and house itself.
This is a home with enduring family appeal that offers plenty of space for a growing family along with a strong connection with landscape through its unrivalled hillside location.
Number 31 is close to schools and shops and to the Gold Creek precinct that offers plenty of entertainment options. And it's equally close to the CBD or Gungahlin.
Features List:
- Elevated 768m2 block
- Rumpus/game room
- Formal and family living areas with vaulted ceilings
- Large covered entertainment deck with spa
- Stainless appliances, gas cooktop
- Evaporative cooling
- Ducted gas heating
- Intercom system
- Double garage
- Generous backyard with cubby house
- Ample storage beneath the home; with many possibilities.
Read MoreAs a stage one home in the original Harcourt Hill development, this five bedroom, two storey, elevated home enjoys a kerb appeal that can only be realised by mature, easy care gardens.
Entry leads into a tiled foyer highlighted by a soaring, light-filled void. While this is the double garage level, there are some surprises to be enjoyed.
The garage features plenty of storage, but beyond it is a games room that could easily become a man cave or home theatre. There's also a generous bedroom with built-ins, giving rise to the possibility of a completely self-contained space.
Upstairs opens into the formal lounge and dining room with access to the sun-drenched deck and those amazing views. This living area is highlighted by vaulted ceilings that enhance the sense of spaciousness.
The master bedroom is located to provide parental separation from the children's wing. It enjoys a walk-in robe, a generous bank of built-ins and a luxe ensuite.
Hub of the home is, of course, the kitchen, casual dining and family room which is also enhanced by vaulted ceilings and access to the deck. The kitchen provides plenty of preparation space, complemented by stainless steel appliances and also offers a convenient window servery onto the deck.
The children's bedroom wing holds three bedrooms, all with built-ins, served by a main bathroom and separate powder room for guests.
Covered outdoor entertaining offers year-round options on the expansive deck that also seats a generous spa - just the right spot to relax and enjoy those amazing views.
The highly private grounds are well laid out, low maintenance and come complete with a play area and cubby house. There is access to the rear from both sides of the house and substantial further storage underneath the deck and house itself.
This is a home with enduring family appeal that offers plenty of space for a growing family along with a strong connection with landscape through its unrivalled hillside location.
Number 31 is close to schools and shops and to the Gold Creek precinct that offers plenty of entertainment options. And it's equally close to the CBD or Gungahlin.
Features List:
- Elevated 768m2 block
- Rumpus/game room
- Formal and family living areas with vaulted ceilings
- Large covered entertainment deck with spa
- Stainless appliances, gas cooktop
- Evaporative cooling
- Ducted gas heating
- Intercom system
- Double garage
- Generous backyard with cubby house
- Ample storage beneath the home; with many possibilities.
Location
Lot 24/31 McClelland Avenue
Nicholls ACT 2913
Details
5
2
2
EER: 2
House
By negotiation
Sweeping views of Mount Majura from a spacious spa deck are just one of the bonuses of this contemporary family residence in Nicholls.
As a stage one home in the original Harcourt Hill development, this five bedroom, two storey, elevated home enjoys a kerb appeal that can only be realised by mature, easy care gardens.
Entry leads into a tiled foyer highlighted by a soaring, light-filled void. While this is the double garage level, there are some surprises to be enjoyed.
The garage features plenty of storage, but beyond it is a games room that could easily become a man cave or home theatre. There's also a generous bedroom with built-ins, giving rise to the possibility of a completely self-contained space.
Upstairs opens into the formal lounge and dining room with access to the sun-drenched deck and those amazing views. This living area is highlighted by vaulted ceilings that enhance the sense of spaciousness.
The master bedroom is located to provide parental separation from the children's wing. It enjoys a walk-in robe, a generous bank of built-ins and a luxe ensuite.
Hub of the home is, of course, the kitchen, casual dining and family room which is also enhanced by vaulted ceilings and access to the deck. The kitchen provides plenty of preparation space, complemented by stainless steel appliances and also offers a convenient window servery onto the deck.
The children's bedroom wing holds three bedrooms, all with built-ins, served by a main bathroom and separate powder room for guests.
Covered outdoor entertaining offers year-round options on the expansive deck that also seats a generous spa - just the right spot to relax and enjoy those amazing views.
The highly private grounds are well laid out, low maintenance and come complete with a play area and cubby house. There is access to the rear from both sides of the house and substantial further storage underneath the deck and house itself.
This is a home with enduring family appeal that offers plenty of space for a growing family along with a strong connection with landscape through its unrivalled hillside location.
Number 31 is close to schools and shops and to the Gold Creek precinct that offers plenty of entertainment options. And it's equally close to the CBD or Gungahlin.
Features List:
- Elevated 768m2 block
- Rumpus/game room
- Formal and family living areas with vaulted ceilings
- Large covered entertainment deck with spa
- Stainless appliances, gas cooktop
- Evaporative cooling
- Ducted gas heating
- Intercom system
- Double garage
- Generous backyard with cubby house
- Ample storage beneath the home; with many possibilities.
Read MoreAs a stage one home in the original Harcourt Hill development, this five bedroom, two storey, elevated home enjoys a kerb appeal that can only be realised by mature, easy care gardens.
Entry leads into a tiled foyer highlighted by a soaring, light-filled void. While this is the double garage level, there are some surprises to be enjoyed.
The garage features plenty of storage, but beyond it is a games room that could easily become a man cave or home theatre. There's also a generous bedroom with built-ins, giving rise to the possibility of a completely self-contained space.
Upstairs opens into the formal lounge and dining room with access to the sun-drenched deck and those amazing views. This living area is highlighted by vaulted ceilings that enhance the sense of spaciousness.
The master bedroom is located to provide parental separation from the children's wing. It enjoys a walk-in robe, a generous bank of built-ins and a luxe ensuite.
Hub of the home is, of course, the kitchen, casual dining and family room which is also enhanced by vaulted ceilings and access to the deck. The kitchen provides plenty of preparation space, complemented by stainless steel appliances and also offers a convenient window servery onto the deck.
The children's bedroom wing holds three bedrooms, all with built-ins, served by a main bathroom and separate powder room for guests.
Covered outdoor entertaining offers year-round options on the expansive deck that also seats a generous spa - just the right spot to relax and enjoy those amazing views.
The highly private grounds are well laid out, low maintenance and come complete with a play area and cubby house. There is access to the rear from both sides of the house and substantial further storage underneath the deck and house itself.
This is a home with enduring family appeal that offers plenty of space for a growing family along with a strong connection with landscape through its unrivalled hillside location.
Number 31 is close to schools and shops and to the Gold Creek precinct that offers plenty of entertainment options. And it's equally close to the CBD or Gungahlin.
Features List:
- Elevated 768m2 block
- Rumpus/game room
- Formal and family living areas with vaulted ceilings
- Large covered entertainment deck with spa
- Stainless appliances, gas cooktop
- Evaporative cooling
- Ducted gas heating
- Intercom system
- Double garage
- Generous backyard with cubby house
- Ample storage beneath the home; with many possibilities.
Inspect
Contact agent


