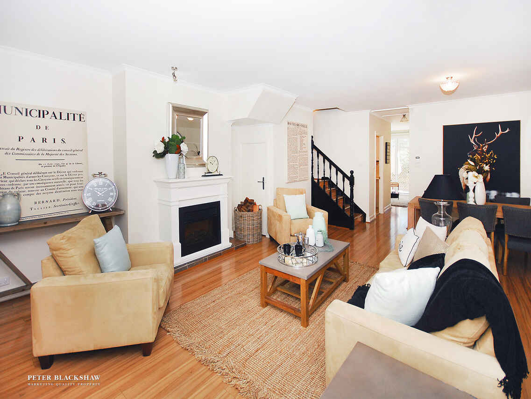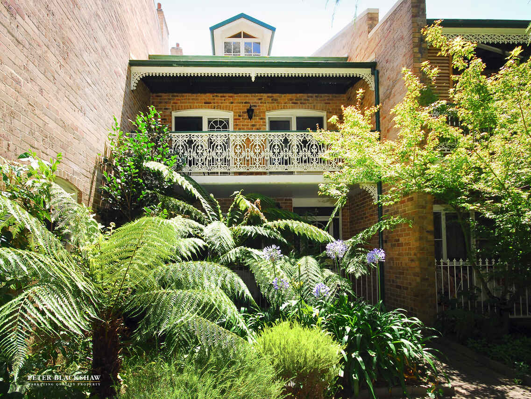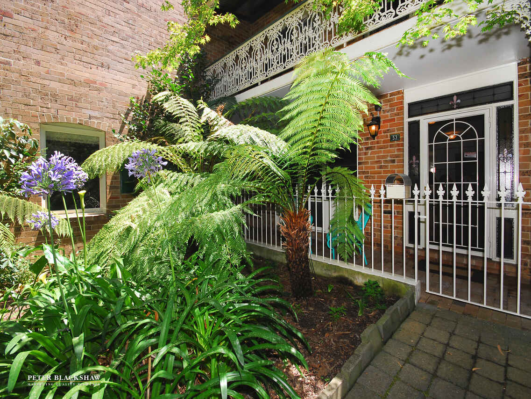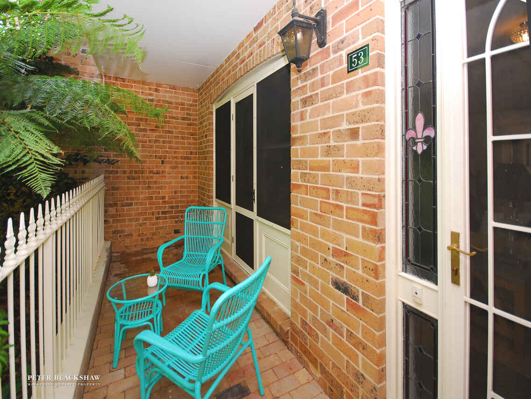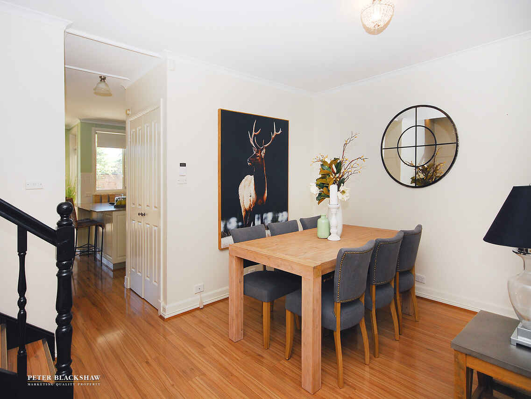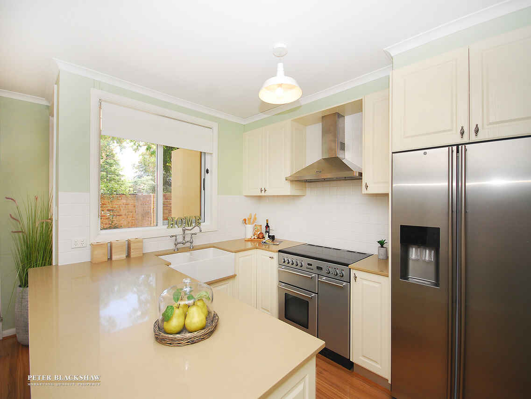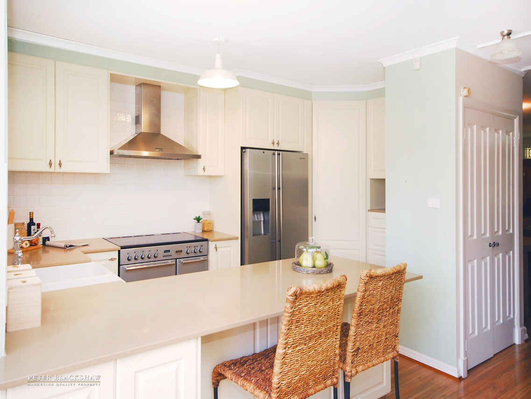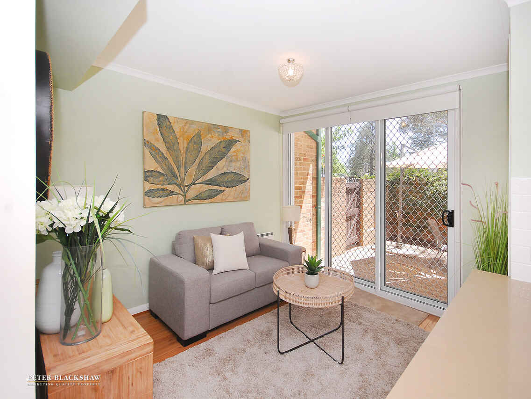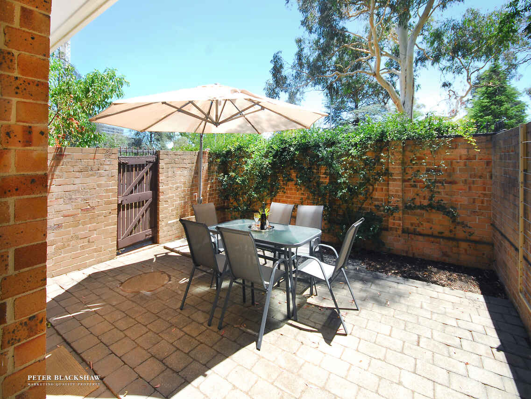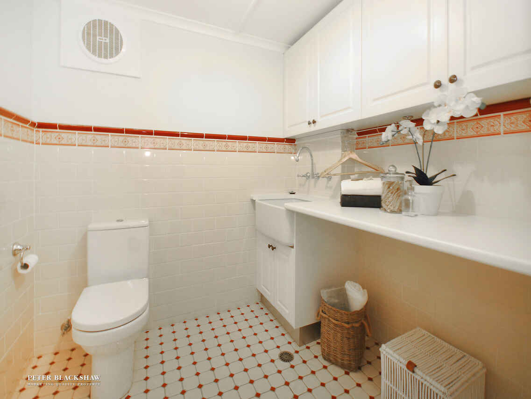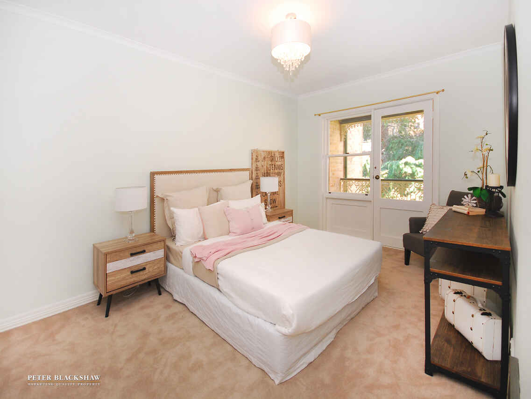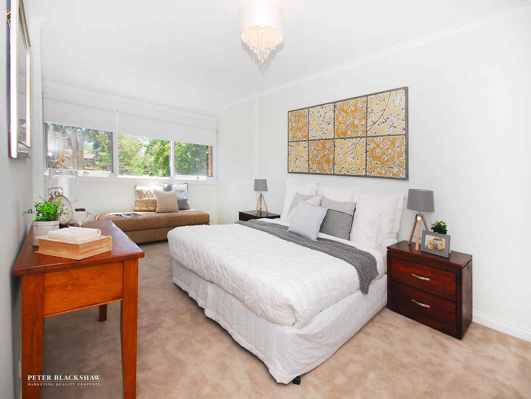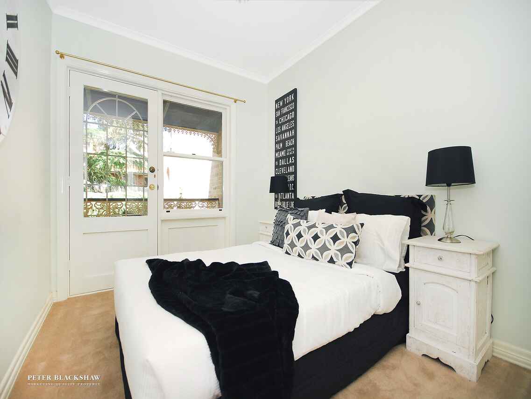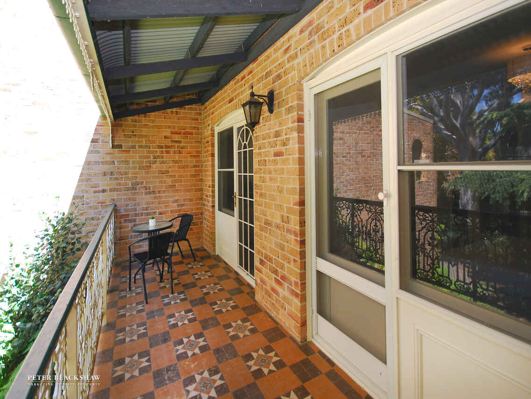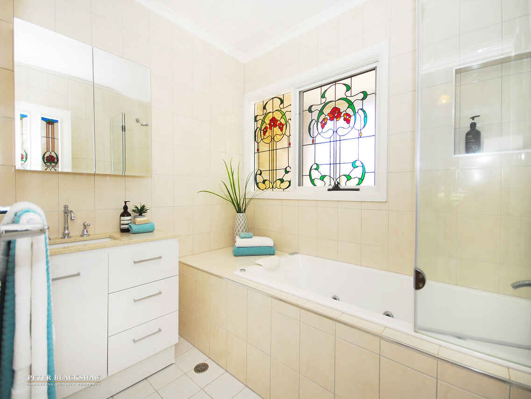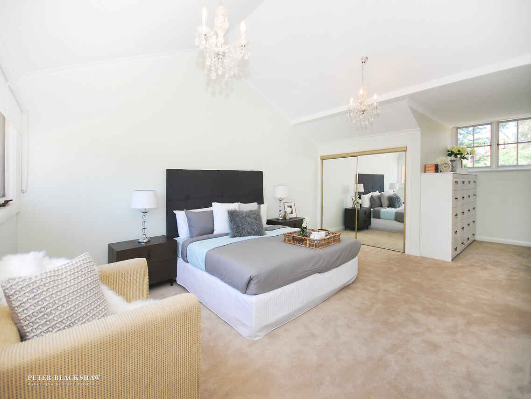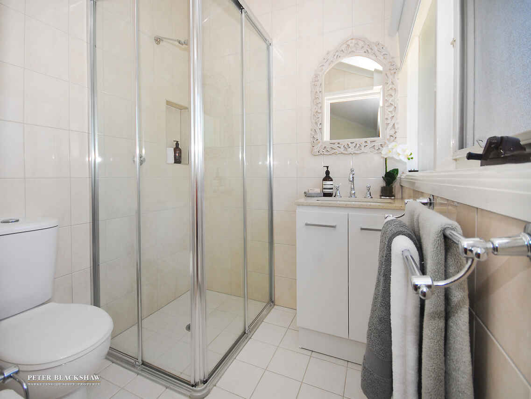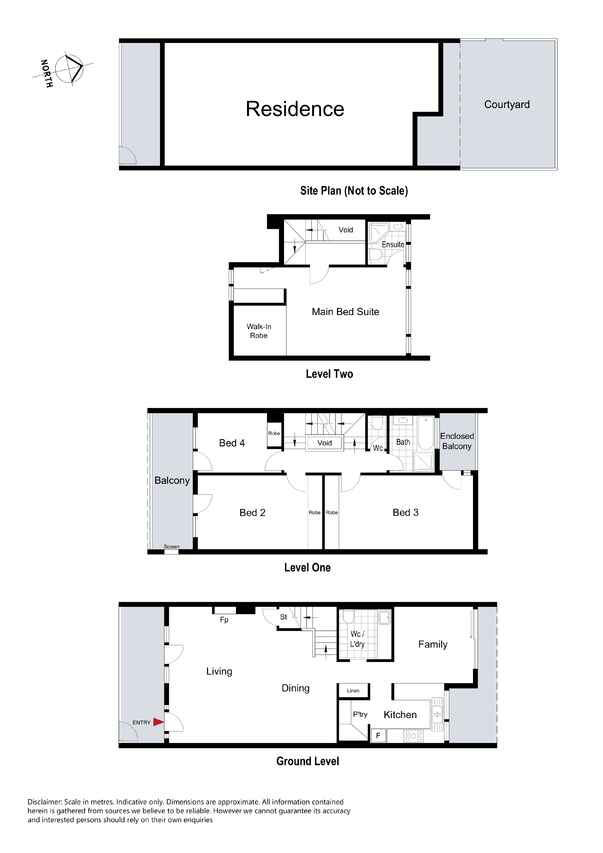A Superbly Convenient Town Residence - ENTER FROM AINSLIE AVENUE -
Sold
Location
Lot 6/Argyle Square 53/1 Kogarah Lane
Reid ACT 2612
Details
4
2
1
EER: 4.5
House
Sold
Argyle Square is within walking distance of the Canberra Centre, Glebe Park, and Braddon's trend setting Mort & Lonsdale Streets. The Lake, Mt Ainslie & the ANU are close by.
The generous, 163m2, three level, town residence has a large, courtyard with access to Ainslie Avenue & the bus stop. Indoor/outdoor living spaces are perfect for entertaining on those more formal occasions or relaxing with family and friends. Flooded with northern light, the chef's kitchen includes a Falcon range with a five burner cook top & three ovens, a stainless steel refrigerator, dishwasher, pantry & breakfast bar.
Three minor bedrooms, all with built robes & access to balconies & the luxury bathroom with spa bath & separate WC are positioned on the first level. The main bedroom suite with ensuite bathroom, walk in robe & attic storage occupy the next level & is certain to impress. A combination of electric heating & a split system ensures year round comfort. Access to the single garage is from Kogarah Lane.
Annual Outgoings:
General Rates: $2,623.46 pa
Land Tax: $4,161.88 pa
Water & Sewerage: $612 pa
Body Corporate Levies: $7036 pa
Read MoreThe generous, 163m2, three level, town residence has a large, courtyard with access to Ainslie Avenue & the bus stop. Indoor/outdoor living spaces are perfect for entertaining on those more formal occasions or relaxing with family and friends. Flooded with northern light, the chef's kitchen includes a Falcon range with a five burner cook top & three ovens, a stainless steel refrigerator, dishwasher, pantry & breakfast bar.
Three minor bedrooms, all with built robes & access to balconies & the luxury bathroom with spa bath & separate WC are positioned on the first level. The main bedroom suite with ensuite bathroom, walk in robe & attic storage occupy the next level & is certain to impress. A combination of electric heating & a split system ensures year round comfort. Access to the single garage is from Kogarah Lane.
Annual Outgoings:
General Rates: $2,623.46 pa
Land Tax: $4,161.88 pa
Water & Sewerage: $612 pa
Body Corporate Levies: $7036 pa
Inspect
Contact agent
Listing agent
Argyle Square is within walking distance of the Canberra Centre, Glebe Park, and Braddon's trend setting Mort & Lonsdale Streets. The Lake, Mt Ainslie & the ANU are close by.
The generous, 163m2, three level, town residence has a large, courtyard with access to Ainslie Avenue & the bus stop. Indoor/outdoor living spaces are perfect for entertaining on those more formal occasions or relaxing with family and friends. Flooded with northern light, the chef's kitchen includes a Falcon range with a five burner cook top & three ovens, a stainless steel refrigerator, dishwasher, pantry & breakfast bar.
Three minor bedrooms, all with built robes & access to balconies & the luxury bathroom with spa bath & separate WC are positioned on the first level. The main bedroom suite with ensuite bathroom, walk in robe & attic storage occupy the next level & is certain to impress. A combination of electric heating & a split system ensures year round comfort. Access to the single garage is from Kogarah Lane.
Annual Outgoings:
General Rates: $2,623.46 pa
Land Tax: $4,161.88 pa
Water & Sewerage: $612 pa
Body Corporate Levies: $7036 pa
Read MoreThe generous, 163m2, three level, town residence has a large, courtyard with access to Ainslie Avenue & the bus stop. Indoor/outdoor living spaces are perfect for entertaining on those more formal occasions or relaxing with family and friends. Flooded with northern light, the chef's kitchen includes a Falcon range with a five burner cook top & three ovens, a stainless steel refrigerator, dishwasher, pantry & breakfast bar.
Three minor bedrooms, all with built robes & access to balconies & the luxury bathroom with spa bath & separate WC are positioned on the first level. The main bedroom suite with ensuite bathroom, walk in robe & attic storage occupy the next level & is certain to impress. A combination of electric heating & a split system ensures year round comfort. Access to the single garage is from Kogarah Lane.
Annual Outgoings:
General Rates: $2,623.46 pa
Land Tax: $4,161.88 pa
Water & Sewerage: $612 pa
Body Corporate Levies: $7036 pa
Location
Lot 6/Argyle Square 53/1 Kogarah Lane
Reid ACT 2612
Details
4
2
1
EER: 4.5
House
Sold
Argyle Square is within walking distance of the Canberra Centre, Glebe Park, and Braddon's trend setting Mort & Lonsdale Streets. The Lake, Mt Ainslie & the ANU are close by.
The generous, 163m2, three level, town residence has a large, courtyard with access to Ainslie Avenue & the bus stop. Indoor/outdoor living spaces are perfect for entertaining on those more formal occasions or relaxing with family and friends. Flooded with northern light, the chef's kitchen includes a Falcon range with a five burner cook top & three ovens, a stainless steel refrigerator, dishwasher, pantry & breakfast bar.
Three minor bedrooms, all with built robes & access to balconies & the luxury bathroom with spa bath & separate WC are positioned on the first level. The main bedroom suite with ensuite bathroom, walk in robe & attic storage occupy the next level & is certain to impress. A combination of electric heating & a split system ensures year round comfort. Access to the single garage is from Kogarah Lane.
Annual Outgoings:
General Rates: $2,623.46 pa
Land Tax: $4,161.88 pa
Water & Sewerage: $612 pa
Body Corporate Levies: $7036 pa
Read MoreThe generous, 163m2, three level, town residence has a large, courtyard with access to Ainslie Avenue & the bus stop. Indoor/outdoor living spaces are perfect for entertaining on those more formal occasions or relaxing with family and friends. Flooded with northern light, the chef's kitchen includes a Falcon range with a five burner cook top & three ovens, a stainless steel refrigerator, dishwasher, pantry & breakfast bar.
Three minor bedrooms, all with built robes & access to balconies & the luxury bathroom with spa bath & separate WC are positioned on the first level. The main bedroom suite with ensuite bathroom, walk in robe & attic storage occupy the next level & is certain to impress. A combination of electric heating & a split system ensures year round comfort. Access to the single garage is from Kogarah Lane.
Annual Outgoings:
General Rates: $2,623.46 pa
Land Tax: $4,161.88 pa
Water & Sewerage: $612 pa
Body Corporate Levies: $7036 pa
Inspect
Contact agent


