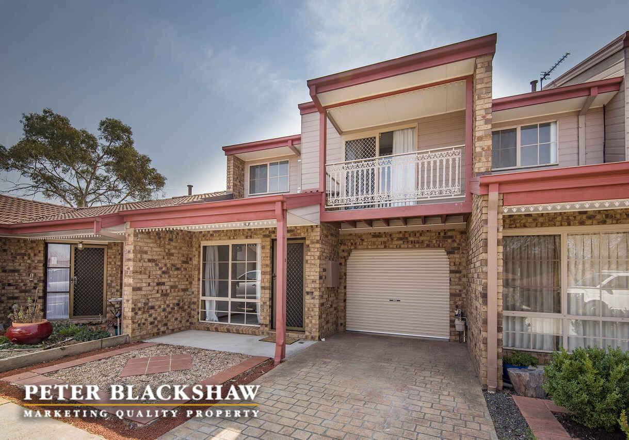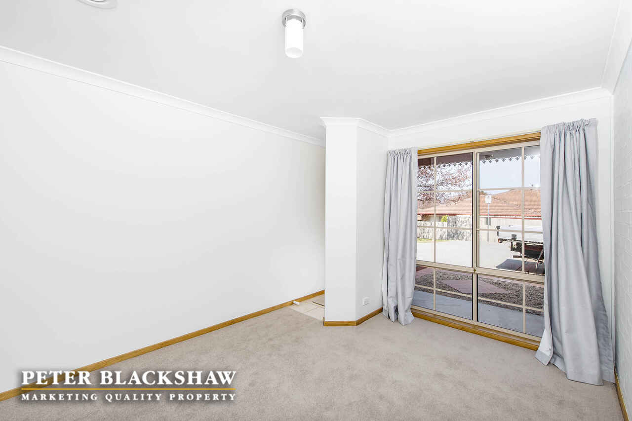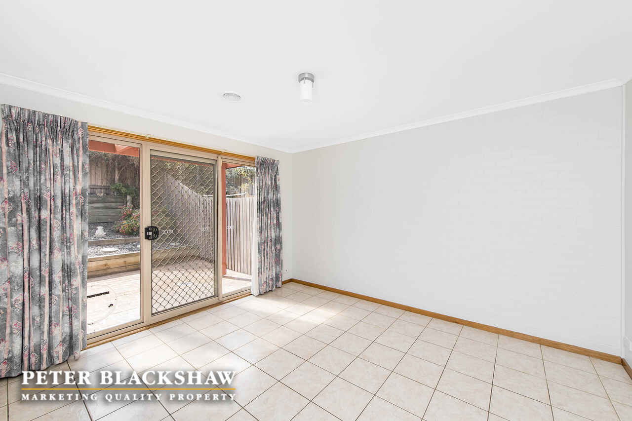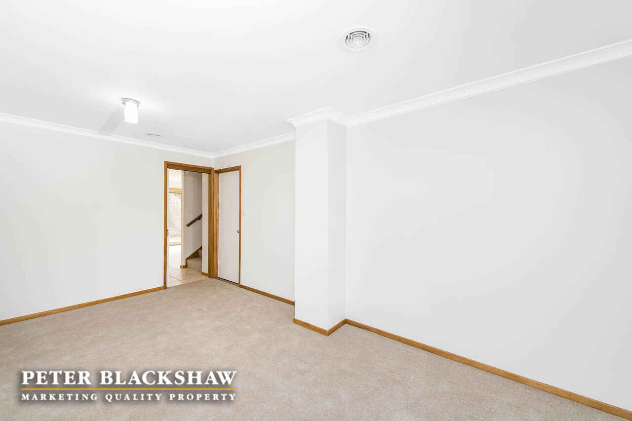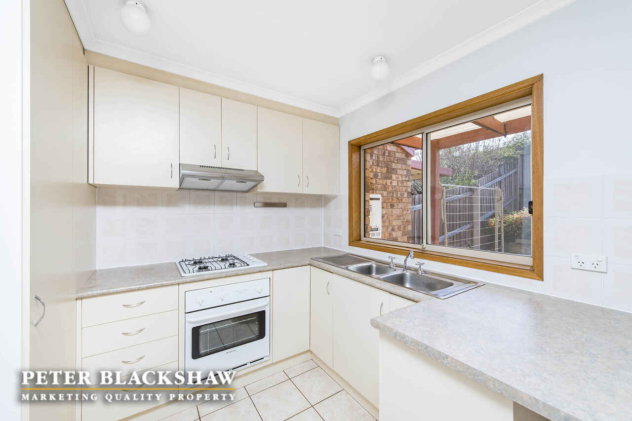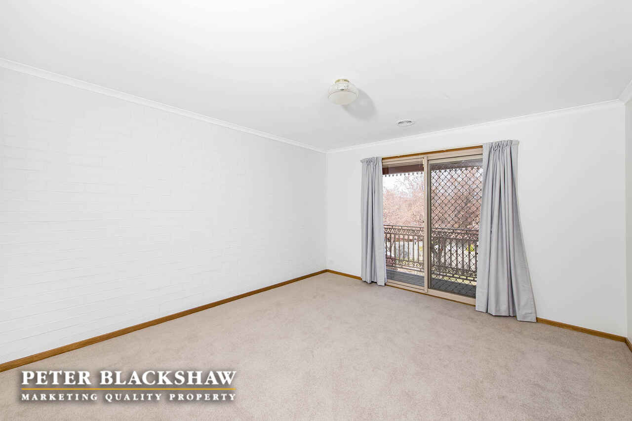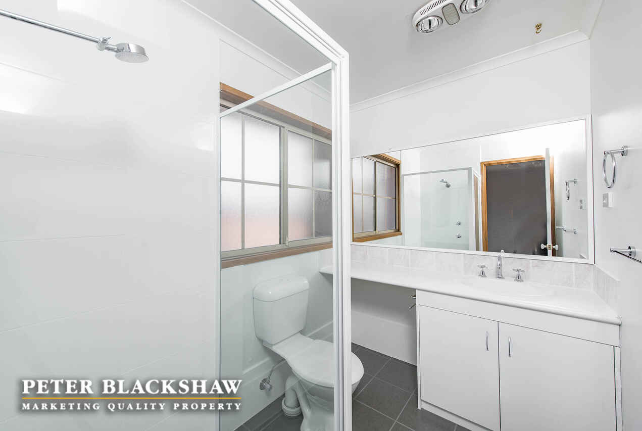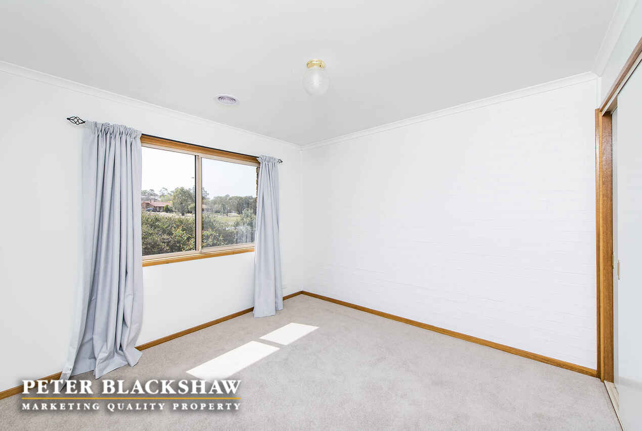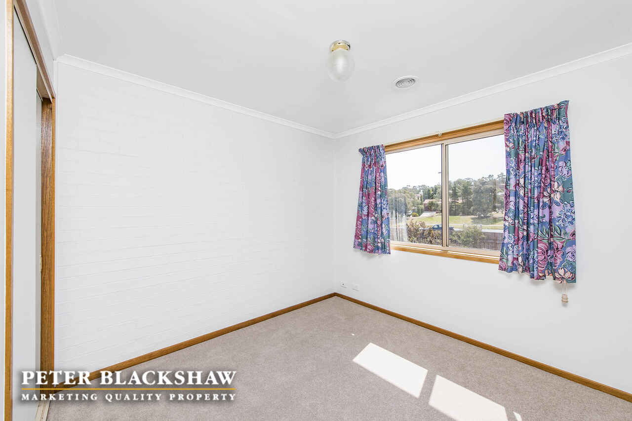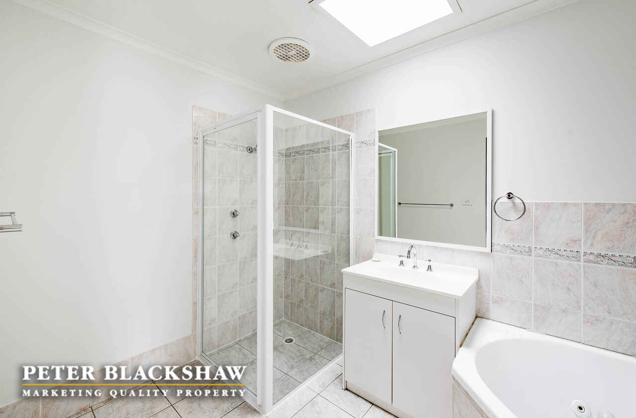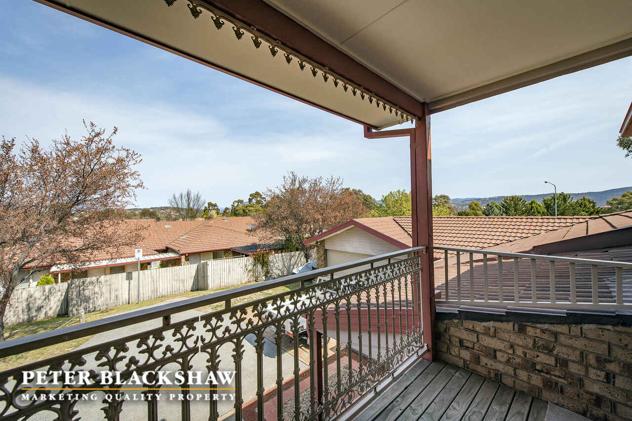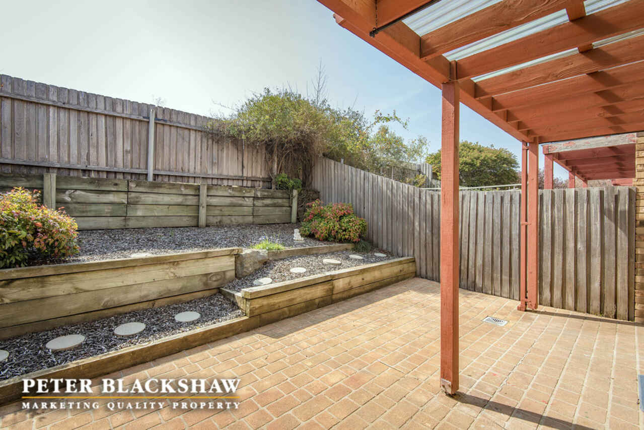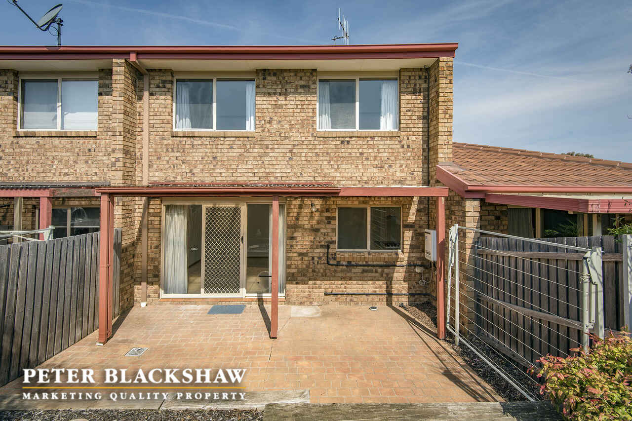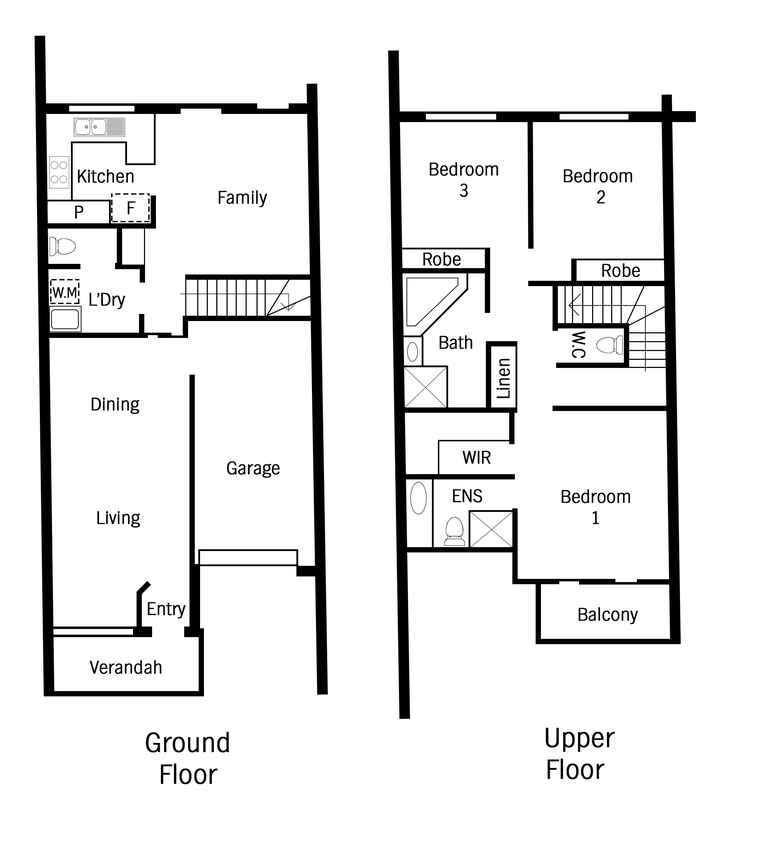Immaculate Residence set in Convenient Locale
Sold
Location
Lot 1/2/5 Blakey Close
Monash ACT 2904
Details
3
2
1
EER: 4.0
Townhouse
Sold
Rates: | $1,305.08 annually |
Set in a quiet enclave on the foothills of Oxley Hill, this immaculately presented residence is situated in the ever popular Charleston development. The residence is characterised by its fresh colour scheme, Northerly aspect and generous living areas. A popular floorplan has been designed with the entertainer and growing family in mind offering an abundance of living space that can easily function to either entertain guests or to relax and enjoy intimate time with family. Extending on from the family and meals room, the kitchen offers a variety of must haves for family cooking; it features a gas 4-burner cooktop, electric oven, rangehood, dishwasher, large pantry and a spacious breakfast bar; ideal for light meals or casual entertaining. Outside we have the North facing, paved alfresco terrace; it can offer either a tranquil, private retreat or a great spot for your next BBQ. It is set with a selection of established shrubs on low-maintenance grounds. The residence features three spacious bedrooms, all with built in wardrobes with the master featuring a walk in wardrobe and private ensuite. The main bathroom features a spa bath, separate shower and a segregated toilet. Downstairs there is also a powder room adjacent to the laundry. It's situated with a short commute to the Tuggeranong CBD, Monash Village shops and is within a minutes' walk to Public Transport. Residences with immaculate presentation, light filled living areas in this locale are often sought after and tightly held. Our team is excited to welcome you to experience the benefits that living in Charleston offers; we look forward to seeing you at our next exhibition.
* Family kitchen with gas cooktop, electric oven, dishwasher and breakfast bar
* Spacious living areas with spaces for formal and casual entertaining
* North facing, paved alfresco terrace with low-maintenance grounds
* Three spacious bedrooms all with built in wardrobes
* Main bedroom features walk in wardrobe and private ensuite
* Main bathroom with spa, separate shower and segregated toilet
* Downstairs powder room adjacent to laundry
* Ducted gas heating and quality curtains throughout
* Single lock up garage with internal access and remote garage door
* Walking distance to public transport
* Body Corporate: Independent Property Group
* Unit Plan: 1596
* Body Corporate Fees: $551.22 pq (approx)
* Land tax payable if rented: $371.14 pq (approx)
Read More* Family kitchen with gas cooktop, electric oven, dishwasher and breakfast bar
* Spacious living areas with spaces for formal and casual entertaining
* North facing, paved alfresco terrace with low-maintenance grounds
* Three spacious bedrooms all with built in wardrobes
* Main bedroom features walk in wardrobe and private ensuite
* Main bathroom with spa, separate shower and segregated toilet
* Downstairs powder room adjacent to laundry
* Ducted gas heating and quality curtains throughout
* Single lock up garage with internal access and remote garage door
* Walking distance to public transport
* Body Corporate: Independent Property Group
* Unit Plan: 1596
* Body Corporate Fees: $551.22 pq (approx)
* Land tax payable if rented: $371.14 pq (approx)
Inspect
Contact agent
Listing agent
Set in a quiet enclave on the foothills of Oxley Hill, this immaculately presented residence is situated in the ever popular Charleston development. The residence is characterised by its fresh colour scheme, Northerly aspect and generous living areas. A popular floorplan has been designed with the entertainer and growing family in mind offering an abundance of living space that can easily function to either entertain guests or to relax and enjoy intimate time with family. Extending on from the family and meals room, the kitchen offers a variety of must haves for family cooking; it features a gas 4-burner cooktop, electric oven, rangehood, dishwasher, large pantry and a spacious breakfast bar; ideal for light meals or casual entertaining. Outside we have the North facing, paved alfresco terrace; it can offer either a tranquil, private retreat or a great spot for your next BBQ. It is set with a selection of established shrubs on low-maintenance grounds. The residence features three spacious bedrooms, all with built in wardrobes with the master featuring a walk in wardrobe and private ensuite. The main bathroom features a spa bath, separate shower and a segregated toilet. Downstairs there is also a powder room adjacent to the laundry. It's situated with a short commute to the Tuggeranong CBD, Monash Village shops and is within a minutes' walk to Public Transport. Residences with immaculate presentation, light filled living areas in this locale are often sought after and tightly held. Our team is excited to welcome you to experience the benefits that living in Charleston offers; we look forward to seeing you at our next exhibition.
* Family kitchen with gas cooktop, electric oven, dishwasher and breakfast bar
* Spacious living areas with spaces for formal and casual entertaining
* North facing, paved alfresco terrace with low-maintenance grounds
* Three spacious bedrooms all with built in wardrobes
* Main bedroom features walk in wardrobe and private ensuite
* Main bathroom with spa, separate shower and segregated toilet
* Downstairs powder room adjacent to laundry
* Ducted gas heating and quality curtains throughout
* Single lock up garage with internal access and remote garage door
* Walking distance to public transport
* Body Corporate: Independent Property Group
* Unit Plan: 1596
* Body Corporate Fees: $551.22 pq (approx)
* Land tax payable if rented: $371.14 pq (approx)
Read More* Family kitchen with gas cooktop, electric oven, dishwasher and breakfast bar
* Spacious living areas with spaces for formal and casual entertaining
* North facing, paved alfresco terrace with low-maintenance grounds
* Three spacious bedrooms all with built in wardrobes
* Main bedroom features walk in wardrobe and private ensuite
* Main bathroom with spa, separate shower and segregated toilet
* Downstairs powder room adjacent to laundry
* Ducted gas heating and quality curtains throughout
* Single lock up garage with internal access and remote garage door
* Walking distance to public transport
* Body Corporate: Independent Property Group
* Unit Plan: 1596
* Body Corporate Fees: $551.22 pq (approx)
* Land tax payable if rented: $371.14 pq (approx)
Location
Lot 1/2/5 Blakey Close
Monash ACT 2904
Details
3
2
1
EER: 4.0
Townhouse
Sold
Rates: | $1,305.08 annually |
Set in a quiet enclave on the foothills of Oxley Hill, this immaculately presented residence is situated in the ever popular Charleston development. The residence is characterised by its fresh colour scheme, Northerly aspect and generous living areas. A popular floorplan has been designed with the entertainer and growing family in mind offering an abundance of living space that can easily function to either entertain guests or to relax and enjoy intimate time with family. Extending on from the family and meals room, the kitchen offers a variety of must haves for family cooking; it features a gas 4-burner cooktop, electric oven, rangehood, dishwasher, large pantry and a spacious breakfast bar; ideal for light meals or casual entertaining. Outside we have the North facing, paved alfresco terrace; it can offer either a tranquil, private retreat or a great spot for your next BBQ. It is set with a selection of established shrubs on low-maintenance grounds. The residence features three spacious bedrooms, all with built in wardrobes with the master featuring a walk in wardrobe and private ensuite. The main bathroom features a spa bath, separate shower and a segregated toilet. Downstairs there is also a powder room adjacent to the laundry. It's situated with a short commute to the Tuggeranong CBD, Monash Village shops and is within a minutes' walk to Public Transport. Residences with immaculate presentation, light filled living areas in this locale are often sought after and tightly held. Our team is excited to welcome you to experience the benefits that living in Charleston offers; we look forward to seeing you at our next exhibition.
* Family kitchen with gas cooktop, electric oven, dishwasher and breakfast bar
* Spacious living areas with spaces for formal and casual entertaining
* North facing, paved alfresco terrace with low-maintenance grounds
* Three spacious bedrooms all with built in wardrobes
* Main bedroom features walk in wardrobe and private ensuite
* Main bathroom with spa, separate shower and segregated toilet
* Downstairs powder room adjacent to laundry
* Ducted gas heating and quality curtains throughout
* Single lock up garage with internal access and remote garage door
* Walking distance to public transport
* Body Corporate: Independent Property Group
* Unit Plan: 1596
* Body Corporate Fees: $551.22 pq (approx)
* Land tax payable if rented: $371.14 pq (approx)
Read More* Family kitchen with gas cooktop, electric oven, dishwasher and breakfast bar
* Spacious living areas with spaces for formal and casual entertaining
* North facing, paved alfresco terrace with low-maintenance grounds
* Three spacious bedrooms all with built in wardrobes
* Main bedroom features walk in wardrobe and private ensuite
* Main bathroom with spa, separate shower and segregated toilet
* Downstairs powder room adjacent to laundry
* Ducted gas heating and quality curtains throughout
* Single lock up garage with internal access and remote garage door
* Walking distance to public transport
* Body Corporate: Independent Property Group
* Unit Plan: 1596
* Body Corporate Fees: $551.22 pq (approx)
* Land tax payable if rented: $371.14 pq (approx)
Inspect
Contact agent


