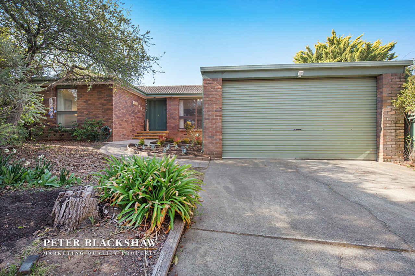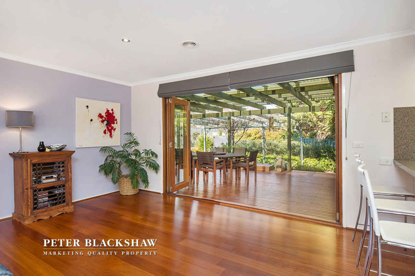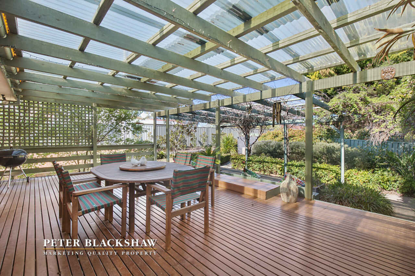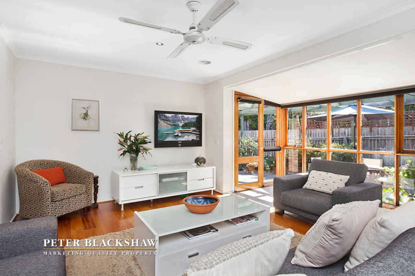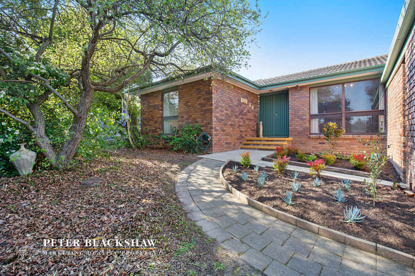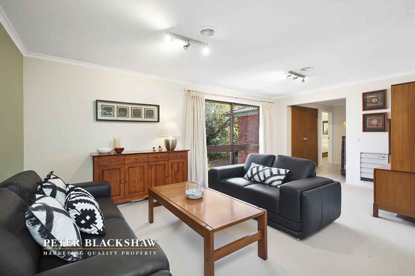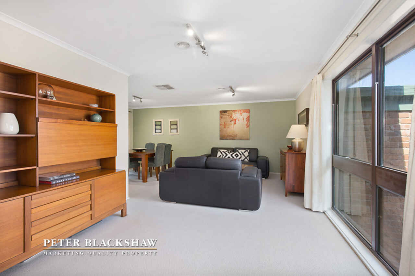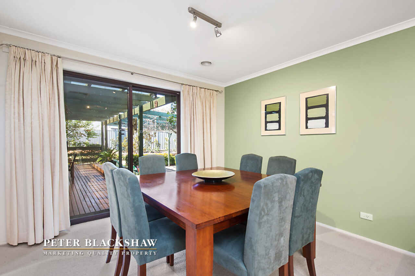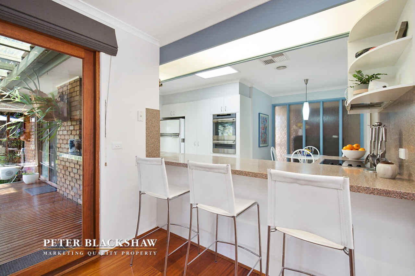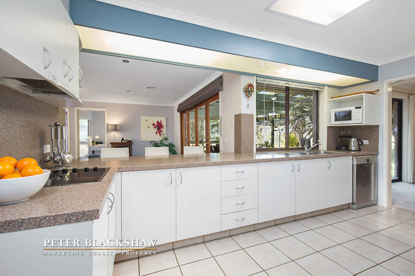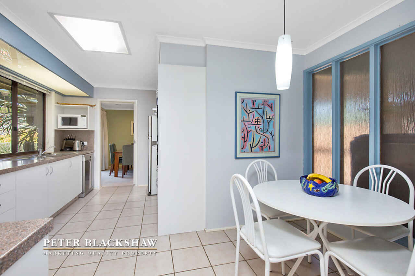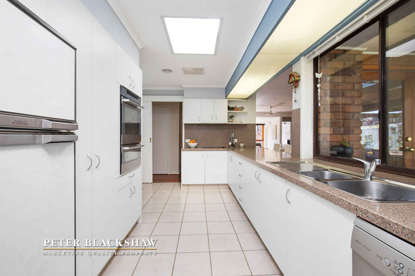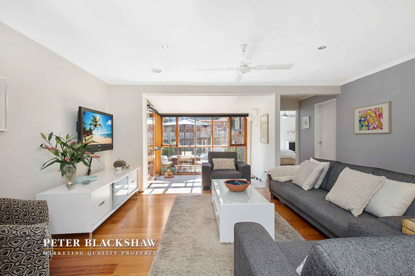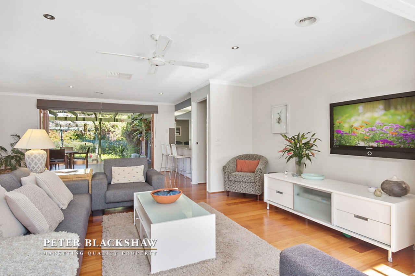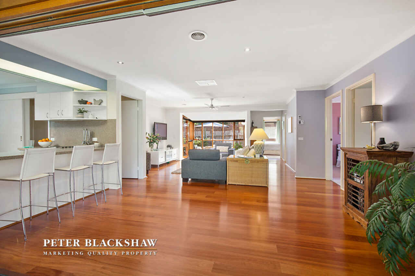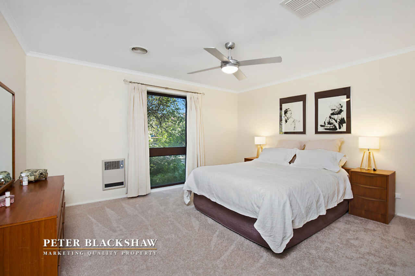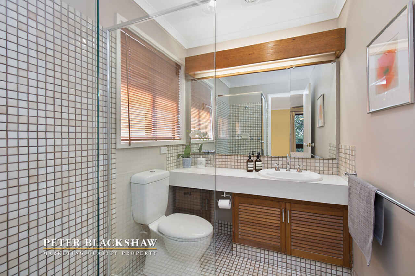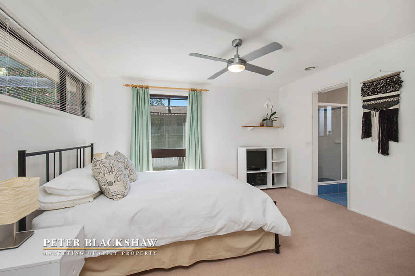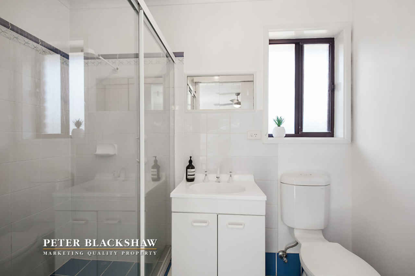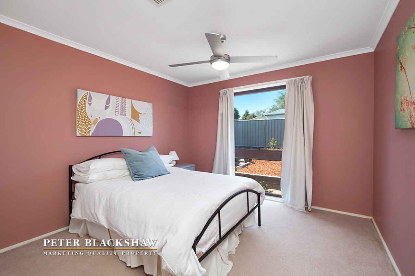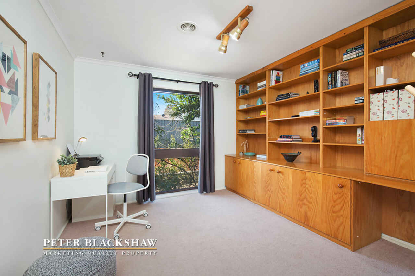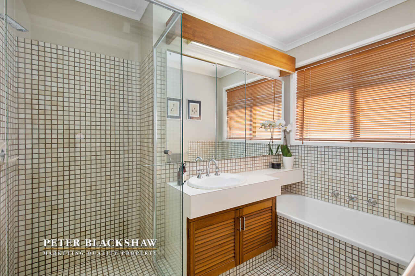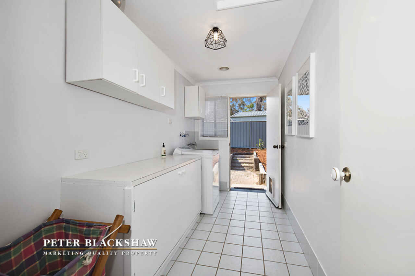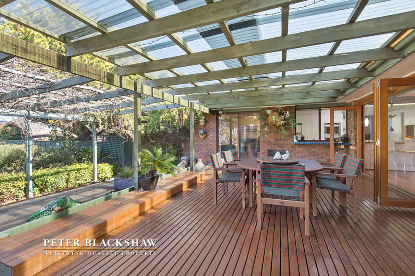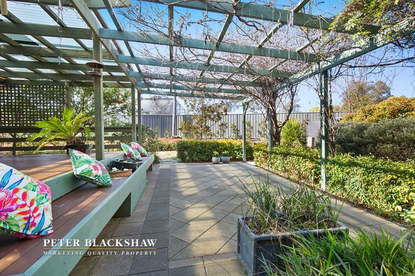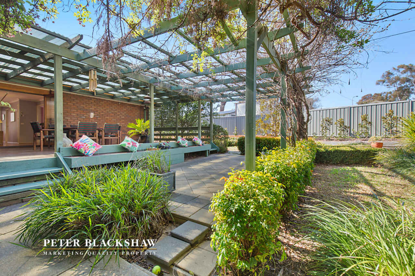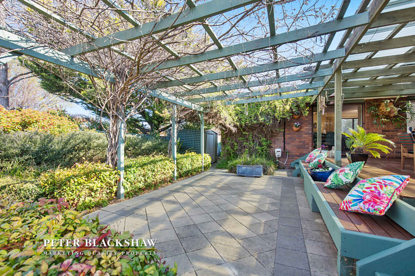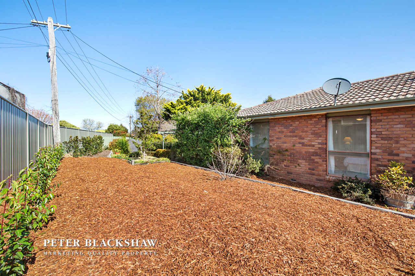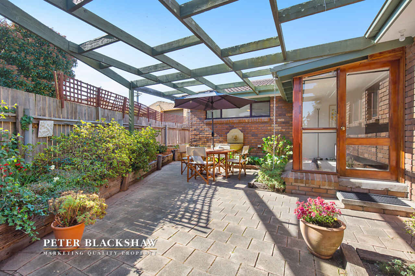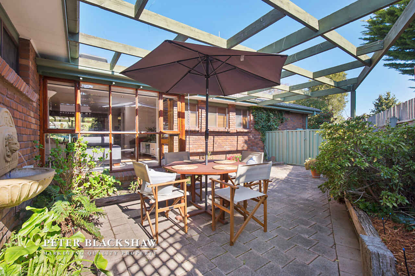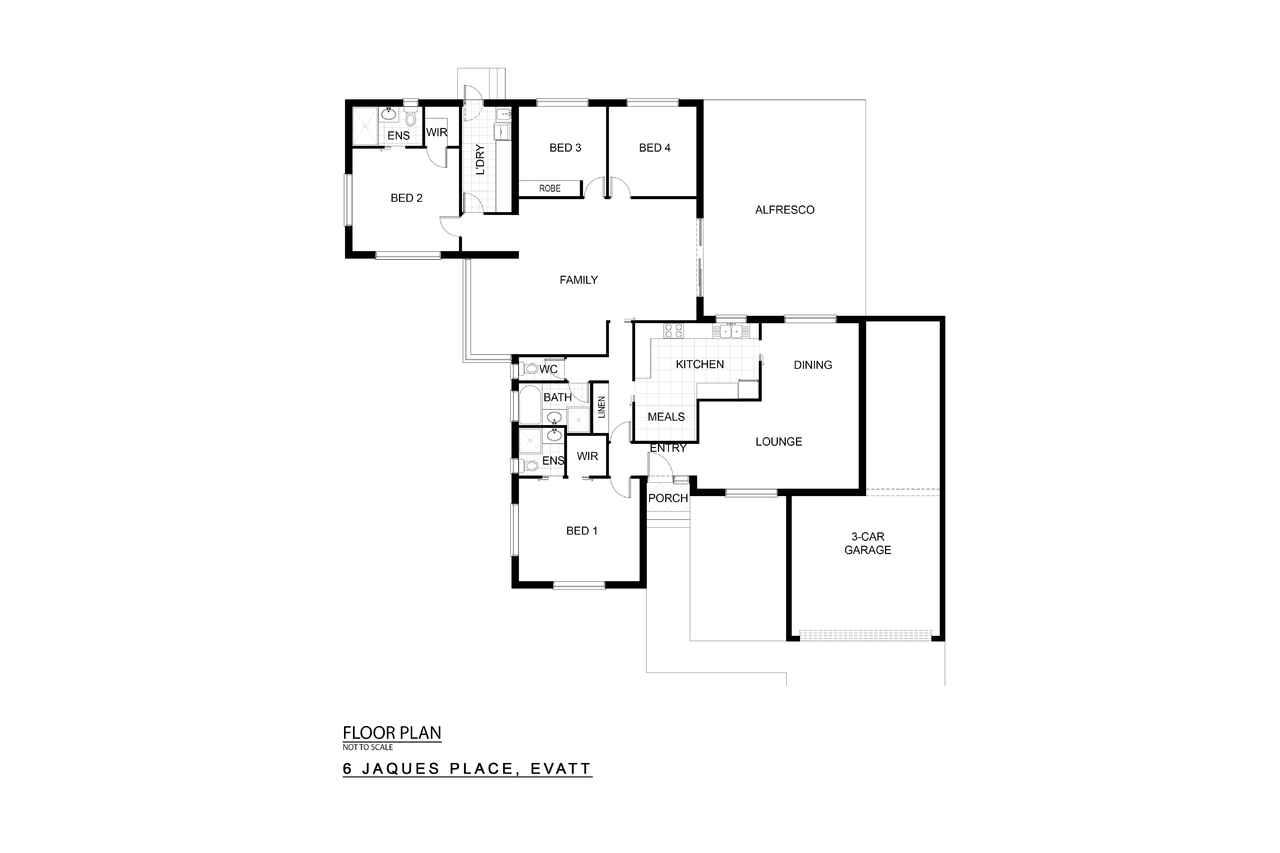Sunfilled seclusion
Sold
Location
Lot 28/6 Jaques Place
Evatt ACT 2617
Details
4
3
3
EER: 3
House
Auction Saturday, 14 Oct 10:00 AM On-Site
Rates: | $2,334.30 annually |
Land area: | 851 sqm (approx) |
Building size: | 205.65 sqm (approx) |
Set amongst established manicured gardens, you will love the location and lifestyle this character filled four bedroom residence has to offer.
Accommodating to large and growing families, providing a fantastic level of flexible living and entertainment options. The generously sized main bedroom is set to the front of the home and is accompanied by an ensuite and walk-in robe. Bedroom 2 is just as large and also includes an ensuite and built-robe and is set to the rear of the home. The remaining bedrooms 3 and 4 are also generous in size and share the main bathroom and separate toilet.
The formal lounge room is accompanied by the dining room. With plenty of bench space and storage options the chef of the entire family will be impressed by the functionality of the kitchen. The quality stainless steel appliances, granite benchtops and meals enclave complete the kitchen area.
Natural light and warmth effortlessly flow throughout the family room as the combination of the full-length windows and the north-west aspect compliment the sunroom. The custom-made Honeycomb blinds block out the sun leaving your home completely shaded while reflecting heat allowing you and your family to stay comfortable all year round.
Glass bi-folding doors from the family room to the covered entertaining deck create a seamless transition between indoor and outdoor living, allowing for easy access to the kitchen, making it easy to prepare food while you are entertaining.
Lush wisteria vines are perfectly twined over the covered pergola, creating colourful shade in summer and allow sun to drench the area in winter. Relaxing on the custom-built bench while looking over at your perfectly manicured gardens encourage an indulgent lifestyle.
Triple garage, storage shed, ducted gas heating and evaporative cooling enhance this properties appeal.
Located just moments from Ginninderra Creek reserve and surrounded by schools catering for all age groups, it’s ideal for the family looking to establish themselves in one of Belconnen’s most popular neighbourhoods.
Features:
- Block 851m2
- Residence 205.65m2
- Generously sized bedrooms
- Main bedroom with ensuite and walk-in robe
- Bedroom 2 with ensuite and walk-in robe
- Bedroom 3 with built-in robe
- Bedroom 4 with built-in book shelf
- Main bathroom with separate toilet
- Family sized laundry with access to rear
- Linen cupboard to hallway
- Large lounge room
- Dining room
- Large family room with sunroom
- Access to courtyard from sunroom
- Custom made Honeycomb blinds to sunroom
- Meals area
- Functional kitchen
- Stainless steel Bosch dishwasher
- Stainless steel Blanco electric cooktop
- Stainless steel Electrolux oven
- Glass bi-fold doors to rear
- Large entertaining deck
- Spacious wisteria arbour pergola
- Manicured gardens to rear
- Ducted gas heating
- Evaporative cooling
- 3 car garage
- Garden shed
Read MoreAccommodating to large and growing families, providing a fantastic level of flexible living and entertainment options. The generously sized main bedroom is set to the front of the home and is accompanied by an ensuite and walk-in robe. Bedroom 2 is just as large and also includes an ensuite and built-robe and is set to the rear of the home. The remaining bedrooms 3 and 4 are also generous in size and share the main bathroom and separate toilet.
The formal lounge room is accompanied by the dining room. With plenty of bench space and storage options the chef of the entire family will be impressed by the functionality of the kitchen. The quality stainless steel appliances, granite benchtops and meals enclave complete the kitchen area.
Natural light and warmth effortlessly flow throughout the family room as the combination of the full-length windows and the north-west aspect compliment the sunroom. The custom-made Honeycomb blinds block out the sun leaving your home completely shaded while reflecting heat allowing you and your family to stay comfortable all year round.
Glass bi-folding doors from the family room to the covered entertaining deck create a seamless transition between indoor and outdoor living, allowing for easy access to the kitchen, making it easy to prepare food while you are entertaining.
Lush wisteria vines are perfectly twined over the covered pergola, creating colourful shade in summer and allow sun to drench the area in winter. Relaxing on the custom-built bench while looking over at your perfectly manicured gardens encourage an indulgent lifestyle.
Triple garage, storage shed, ducted gas heating and evaporative cooling enhance this properties appeal.
Located just moments from Ginninderra Creek reserve and surrounded by schools catering for all age groups, it’s ideal for the family looking to establish themselves in one of Belconnen’s most popular neighbourhoods.
Features:
- Block 851m2
- Residence 205.65m2
- Generously sized bedrooms
- Main bedroom with ensuite and walk-in robe
- Bedroom 2 with ensuite and walk-in robe
- Bedroom 3 with built-in robe
- Bedroom 4 with built-in book shelf
- Main bathroom with separate toilet
- Family sized laundry with access to rear
- Linen cupboard to hallway
- Large lounge room
- Dining room
- Large family room with sunroom
- Access to courtyard from sunroom
- Custom made Honeycomb blinds to sunroom
- Meals area
- Functional kitchen
- Stainless steel Bosch dishwasher
- Stainless steel Blanco electric cooktop
- Stainless steel Electrolux oven
- Glass bi-fold doors to rear
- Large entertaining deck
- Spacious wisteria arbour pergola
- Manicured gardens to rear
- Ducted gas heating
- Evaporative cooling
- 3 car garage
- Garden shed
Inspect
Contact agent
Listing agents
Set amongst established manicured gardens, you will love the location and lifestyle this character filled four bedroom residence has to offer.
Accommodating to large and growing families, providing a fantastic level of flexible living and entertainment options. The generously sized main bedroom is set to the front of the home and is accompanied by an ensuite and walk-in robe. Bedroom 2 is just as large and also includes an ensuite and built-robe and is set to the rear of the home. The remaining bedrooms 3 and 4 are also generous in size and share the main bathroom and separate toilet.
The formal lounge room is accompanied by the dining room. With plenty of bench space and storage options the chef of the entire family will be impressed by the functionality of the kitchen. The quality stainless steel appliances, granite benchtops and meals enclave complete the kitchen area.
Natural light and warmth effortlessly flow throughout the family room as the combination of the full-length windows and the north-west aspect compliment the sunroom. The custom-made Honeycomb blinds block out the sun leaving your home completely shaded while reflecting heat allowing you and your family to stay comfortable all year round.
Glass bi-folding doors from the family room to the covered entertaining deck create a seamless transition between indoor and outdoor living, allowing for easy access to the kitchen, making it easy to prepare food while you are entertaining.
Lush wisteria vines are perfectly twined over the covered pergola, creating colourful shade in summer and allow sun to drench the area in winter. Relaxing on the custom-built bench while looking over at your perfectly manicured gardens encourage an indulgent lifestyle.
Triple garage, storage shed, ducted gas heating and evaporative cooling enhance this properties appeal.
Located just moments from Ginninderra Creek reserve and surrounded by schools catering for all age groups, it’s ideal for the family looking to establish themselves in one of Belconnen’s most popular neighbourhoods.
Features:
- Block 851m2
- Residence 205.65m2
- Generously sized bedrooms
- Main bedroom with ensuite and walk-in robe
- Bedroom 2 with ensuite and walk-in robe
- Bedroom 3 with built-in robe
- Bedroom 4 with built-in book shelf
- Main bathroom with separate toilet
- Family sized laundry with access to rear
- Linen cupboard to hallway
- Large lounge room
- Dining room
- Large family room with sunroom
- Access to courtyard from sunroom
- Custom made Honeycomb blinds to sunroom
- Meals area
- Functional kitchen
- Stainless steel Bosch dishwasher
- Stainless steel Blanco electric cooktop
- Stainless steel Electrolux oven
- Glass bi-fold doors to rear
- Large entertaining deck
- Spacious wisteria arbour pergola
- Manicured gardens to rear
- Ducted gas heating
- Evaporative cooling
- 3 car garage
- Garden shed
Read MoreAccommodating to large and growing families, providing a fantastic level of flexible living and entertainment options. The generously sized main bedroom is set to the front of the home and is accompanied by an ensuite and walk-in robe. Bedroom 2 is just as large and also includes an ensuite and built-robe and is set to the rear of the home. The remaining bedrooms 3 and 4 are also generous in size and share the main bathroom and separate toilet.
The formal lounge room is accompanied by the dining room. With plenty of bench space and storage options the chef of the entire family will be impressed by the functionality of the kitchen. The quality stainless steel appliances, granite benchtops and meals enclave complete the kitchen area.
Natural light and warmth effortlessly flow throughout the family room as the combination of the full-length windows and the north-west aspect compliment the sunroom. The custom-made Honeycomb blinds block out the sun leaving your home completely shaded while reflecting heat allowing you and your family to stay comfortable all year round.
Glass bi-folding doors from the family room to the covered entertaining deck create a seamless transition between indoor and outdoor living, allowing for easy access to the kitchen, making it easy to prepare food while you are entertaining.
Lush wisteria vines are perfectly twined over the covered pergola, creating colourful shade in summer and allow sun to drench the area in winter. Relaxing on the custom-built bench while looking over at your perfectly manicured gardens encourage an indulgent lifestyle.
Triple garage, storage shed, ducted gas heating and evaporative cooling enhance this properties appeal.
Located just moments from Ginninderra Creek reserve and surrounded by schools catering for all age groups, it’s ideal for the family looking to establish themselves in one of Belconnen’s most popular neighbourhoods.
Features:
- Block 851m2
- Residence 205.65m2
- Generously sized bedrooms
- Main bedroom with ensuite and walk-in robe
- Bedroom 2 with ensuite and walk-in robe
- Bedroom 3 with built-in robe
- Bedroom 4 with built-in book shelf
- Main bathroom with separate toilet
- Family sized laundry with access to rear
- Linen cupboard to hallway
- Large lounge room
- Dining room
- Large family room with sunroom
- Access to courtyard from sunroom
- Custom made Honeycomb blinds to sunroom
- Meals area
- Functional kitchen
- Stainless steel Bosch dishwasher
- Stainless steel Blanco electric cooktop
- Stainless steel Electrolux oven
- Glass bi-fold doors to rear
- Large entertaining deck
- Spacious wisteria arbour pergola
- Manicured gardens to rear
- Ducted gas heating
- Evaporative cooling
- 3 car garage
- Garden shed
Location
Lot 28/6 Jaques Place
Evatt ACT 2617
Details
4
3
3
EER: 3
House
Auction Saturday, 14 Oct 10:00 AM On-Site
Rates: | $2,334.30 annually |
Land area: | 851 sqm (approx) |
Building size: | 205.65 sqm (approx) |
Set amongst established manicured gardens, you will love the location and lifestyle this character filled four bedroom residence has to offer.
Accommodating to large and growing families, providing a fantastic level of flexible living and entertainment options. The generously sized main bedroom is set to the front of the home and is accompanied by an ensuite and walk-in robe. Bedroom 2 is just as large and also includes an ensuite and built-robe and is set to the rear of the home. The remaining bedrooms 3 and 4 are also generous in size and share the main bathroom and separate toilet.
The formal lounge room is accompanied by the dining room. With plenty of bench space and storage options the chef of the entire family will be impressed by the functionality of the kitchen. The quality stainless steel appliances, granite benchtops and meals enclave complete the kitchen area.
Natural light and warmth effortlessly flow throughout the family room as the combination of the full-length windows and the north-west aspect compliment the sunroom. The custom-made Honeycomb blinds block out the sun leaving your home completely shaded while reflecting heat allowing you and your family to stay comfortable all year round.
Glass bi-folding doors from the family room to the covered entertaining deck create a seamless transition between indoor and outdoor living, allowing for easy access to the kitchen, making it easy to prepare food while you are entertaining.
Lush wisteria vines are perfectly twined over the covered pergola, creating colourful shade in summer and allow sun to drench the area in winter. Relaxing on the custom-built bench while looking over at your perfectly manicured gardens encourage an indulgent lifestyle.
Triple garage, storage shed, ducted gas heating and evaporative cooling enhance this properties appeal.
Located just moments from Ginninderra Creek reserve and surrounded by schools catering for all age groups, it’s ideal for the family looking to establish themselves in one of Belconnen’s most popular neighbourhoods.
Features:
- Block 851m2
- Residence 205.65m2
- Generously sized bedrooms
- Main bedroom with ensuite and walk-in robe
- Bedroom 2 with ensuite and walk-in robe
- Bedroom 3 with built-in robe
- Bedroom 4 with built-in book shelf
- Main bathroom with separate toilet
- Family sized laundry with access to rear
- Linen cupboard to hallway
- Large lounge room
- Dining room
- Large family room with sunroom
- Access to courtyard from sunroom
- Custom made Honeycomb blinds to sunroom
- Meals area
- Functional kitchen
- Stainless steel Bosch dishwasher
- Stainless steel Blanco electric cooktop
- Stainless steel Electrolux oven
- Glass bi-fold doors to rear
- Large entertaining deck
- Spacious wisteria arbour pergola
- Manicured gardens to rear
- Ducted gas heating
- Evaporative cooling
- 3 car garage
- Garden shed
Read MoreAccommodating to large and growing families, providing a fantastic level of flexible living and entertainment options. The generously sized main bedroom is set to the front of the home and is accompanied by an ensuite and walk-in robe. Bedroom 2 is just as large and also includes an ensuite and built-robe and is set to the rear of the home. The remaining bedrooms 3 and 4 are also generous in size and share the main bathroom and separate toilet.
The formal lounge room is accompanied by the dining room. With plenty of bench space and storage options the chef of the entire family will be impressed by the functionality of the kitchen. The quality stainless steel appliances, granite benchtops and meals enclave complete the kitchen area.
Natural light and warmth effortlessly flow throughout the family room as the combination of the full-length windows and the north-west aspect compliment the sunroom. The custom-made Honeycomb blinds block out the sun leaving your home completely shaded while reflecting heat allowing you and your family to stay comfortable all year round.
Glass bi-folding doors from the family room to the covered entertaining deck create a seamless transition between indoor and outdoor living, allowing for easy access to the kitchen, making it easy to prepare food while you are entertaining.
Lush wisteria vines are perfectly twined over the covered pergola, creating colourful shade in summer and allow sun to drench the area in winter. Relaxing on the custom-built bench while looking over at your perfectly manicured gardens encourage an indulgent lifestyle.
Triple garage, storage shed, ducted gas heating and evaporative cooling enhance this properties appeal.
Located just moments from Ginninderra Creek reserve and surrounded by schools catering for all age groups, it’s ideal for the family looking to establish themselves in one of Belconnen’s most popular neighbourhoods.
Features:
- Block 851m2
- Residence 205.65m2
- Generously sized bedrooms
- Main bedroom with ensuite and walk-in robe
- Bedroom 2 with ensuite and walk-in robe
- Bedroom 3 with built-in robe
- Bedroom 4 with built-in book shelf
- Main bathroom with separate toilet
- Family sized laundry with access to rear
- Linen cupboard to hallway
- Large lounge room
- Dining room
- Large family room with sunroom
- Access to courtyard from sunroom
- Custom made Honeycomb blinds to sunroom
- Meals area
- Functional kitchen
- Stainless steel Bosch dishwasher
- Stainless steel Blanco electric cooktop
- Stainless steel Electrolux oven
- Glass bi-fold doors to rear
- Large entertaining deck
- Spacious wisteria arbour pergola
- Manicured gardens to rear
- Ducted gas heating
- Evaporative cooling
- 3 car garage
- Garden shed
Inspect
Contact agent


