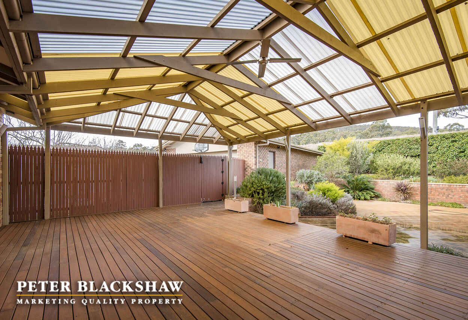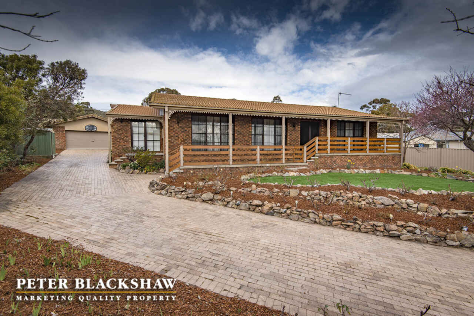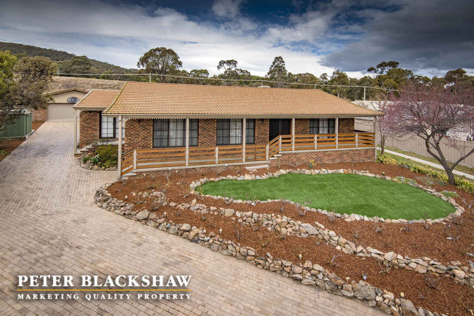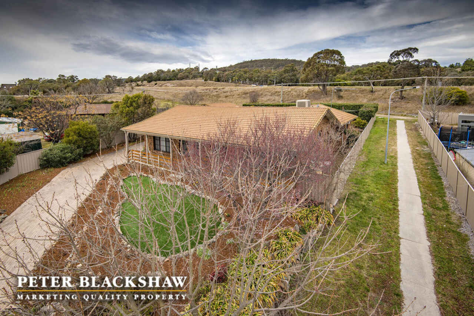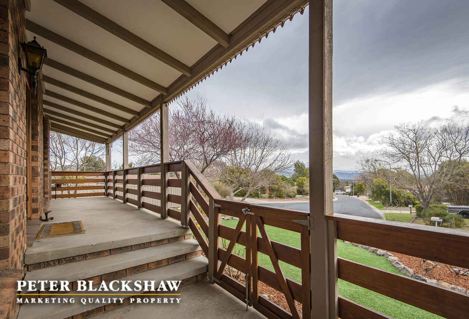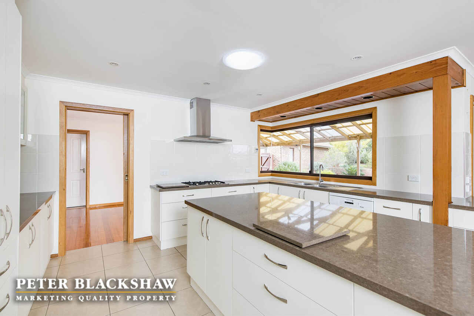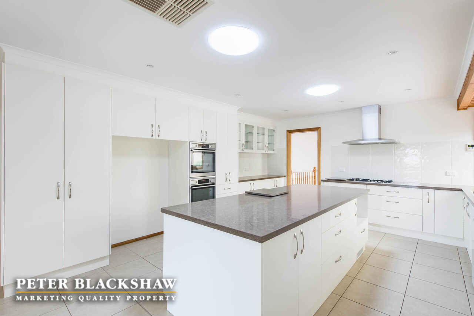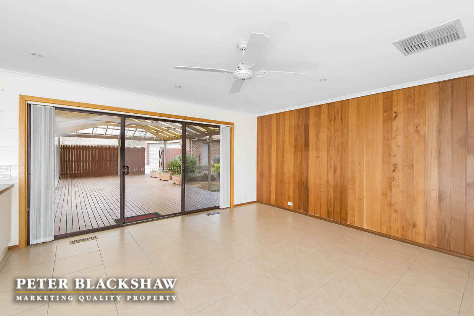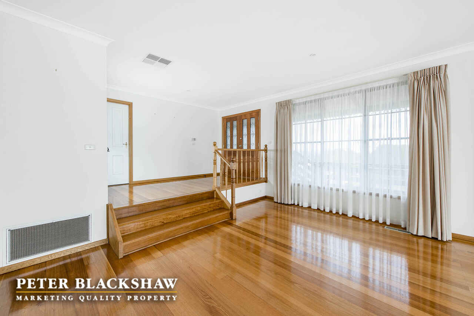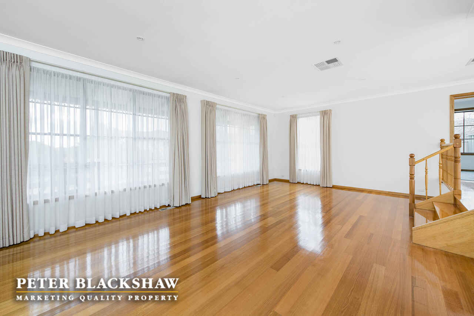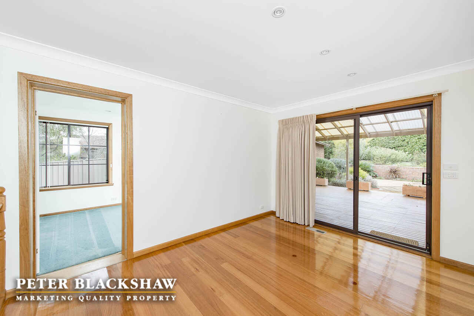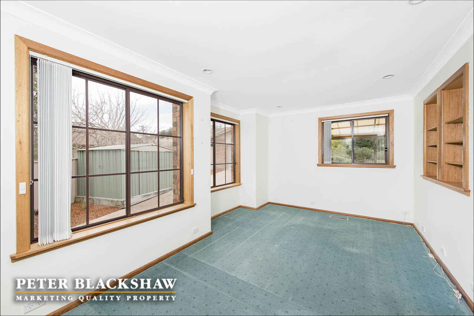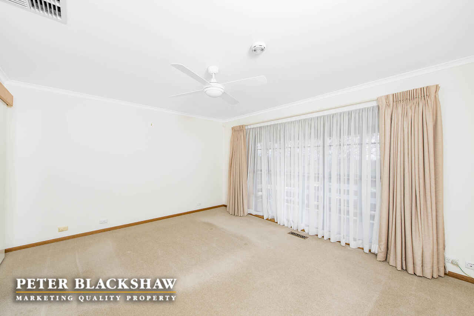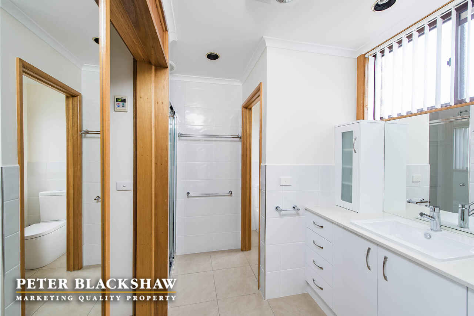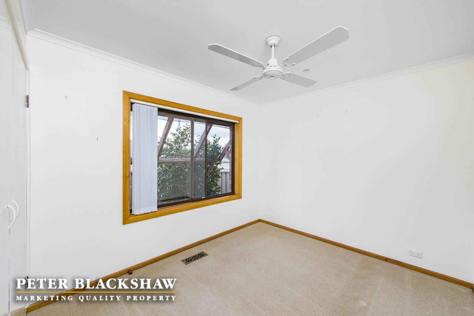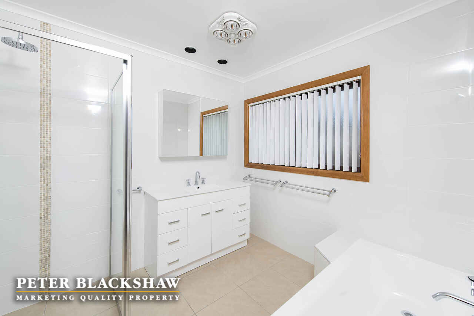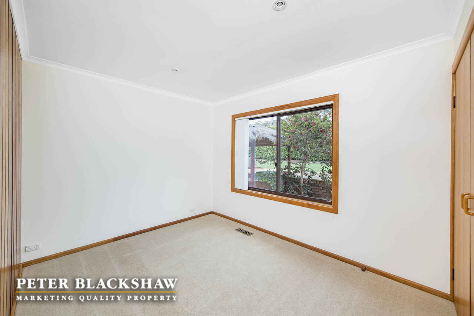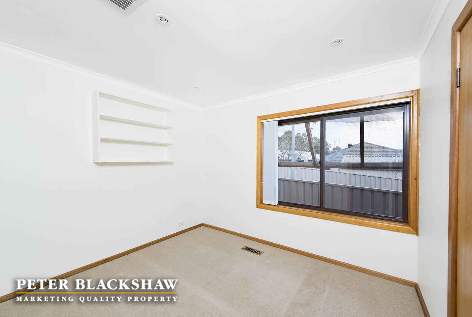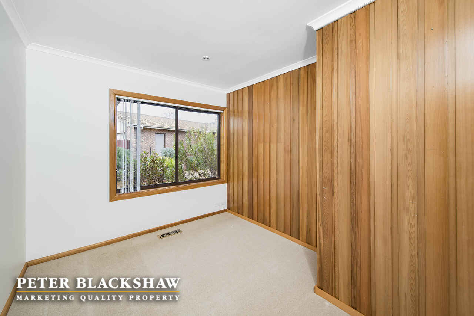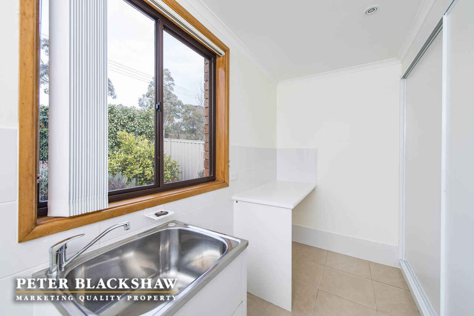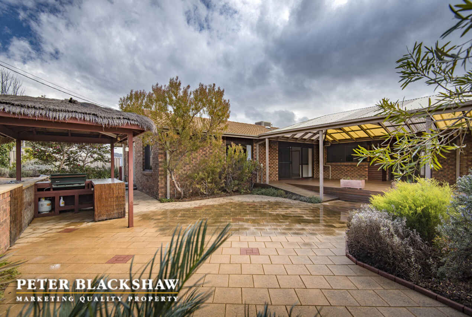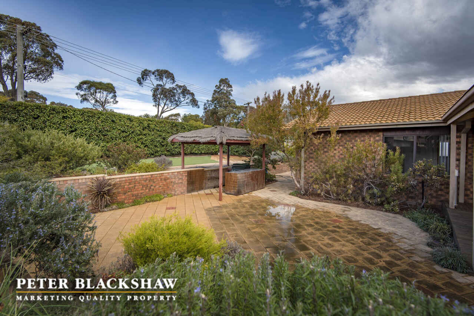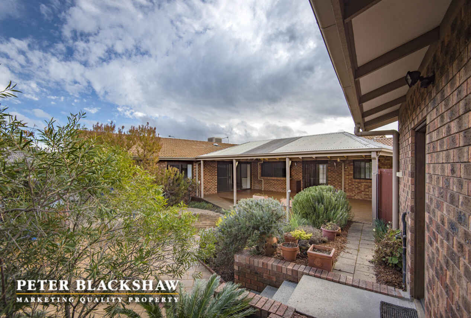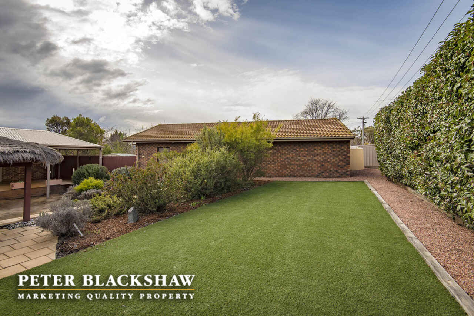Gracious Family Residence in Unique, Serene Locale
Sold
Location
Lot 19/13 Guerin Place
Chisholm ACT 2905
Details
5
2
4
EER: 2.0
House
Sold
Rates: | $1,976.00 annually |
Land area: | 1289 sqm (approx) |
Situated in an elevated position on the foothills of Tuggeranong Pines reserve, we welcome you to No. 13 Guerin Place. An impressive family residence set in a quiet cul-de-sac street lined with established Pagoda Trees and whose namesake is an iconic Australian scholar. The residence is characterised by its abundant living spaces, contemporary inclusions and landscaped gardens. Crafted with the entertainer in mind, No. 13 enjoys generously proportioned living spaces that can cater to any occasion. The formal living spaces feature polished, solid timber floors, a sunken lounge and large windows that enjoy the afternoon sun. Off the dining room, the home office with separate access offers the ideal work from home opportunity or flexibility as an living space or retreat. Notably, the most envious feature of the residence is the gourmet, chef inspired kitchen. A generous selection of European appliances feature in the kitchen including a 900mm 5-burner gas cooktop and electric double oven from AEG, ducted range-hood from SMEG, dishwasher from Miele and double sink from FRANKE. The kitchen has an abundance of storage space and is set with sleek stone benches, including a generously sized centre island bench.
Extending on from the kitchen is the large light filled family room that opens out onto an extensive covered alfresco area that features a BBQ Cabaa. The alfresco entertaining areas are surrounded by extensively landscaped grounds with established hedges and plants, which creates the optimal setting for BBQ's with family and friends. There are five spacious bedrooms, with four featuring built in wardrobes. The segregated, oversized master suite features a generously sized walk in wardrobe and private ensuite with stone benchtop, large shower cavity and separate toilet. The main bathroom features floor to ceiling tiles, full sized bathtub and separate toilet. No. 13 is well suited to a growing family who enjoys entertaining, but also enjoys their private time. Our team is looking forward to welcoming you to Guerin Place, so that you too can appreciate the unique luxury and serenity that living at No. 13 provides.
* Gourmet Kitchen with European appliances, stone benchtops and island bench
* Spacious covered alfresco area with BBQ Cabaa and landscaped grounds
* Large light filled formal living areas with solid timber flooring and private den
* Five spacious bedrooms, four with built in wardrobes
* Five Bedrooms(four with built-in robes) plus office/study - ideal for a professional working from home
* Oversized, segregated master bedroom with walk in wardrobe and luxury ensuite
* Generously sized four car garage with electric doors and workshop space
* Ducted Bonair gas heating and Brivis evaporative cooling for year-round comfort
* Rinnai Infinity gas hot water system with 6.1 Star efficiency rating
* DAS back to base security system
* Established low maintenance landscaped grounds with established roses, flowers and hedges
* Water tanks
* Walking distance to a variety of nature parks and iconic heritage sites
Block: 19
Section: 13
Zoning: RZ1
Block Size: 1289m2 (approx.)
Rates: $1,976pa (approx.)
Land Tax if rented: $2,709pa (approx.)
Read MoreExtending on from the kitchen is the large light filled family room that opens out onto an extensive covered alfresco area that features a BBQ Cabaa. The alfresco entertaining areas are surrounded by extensively landscaped grounds with established hedges and plants, which creates the optimal setting for BBQ's with family and friends. There are five spacious bedrooms, with four featuring built in wardrobes. The segregated, oversized master suite features a generously sized walk in wardrobe and private ensuite with stone benchtop, large shower cavity and separate toilet. The main bathroom features floor to ceiling tiles, full sized bathtub and separate toilet. No. 13 is well suited to a growing family who enjoys entertaining, but also enjoys their private time. Our team is looking forward to welcoming you to Guerin Place, so that you too can appreciate the unique luxury and serenity that living at No. 13 provides.
* Gourmet Kitchen with European appliances, stone benchtops and island bench
* Spacious covered alfresco area with BBQ Cabaa and landscaped grounds
* Large light filled formal living areas with solid timber flooring and private den
* Five spacious bedrooms, four with built in wardrobes
* Five Bedrooms(four with built-in robes) plus office/study - ideal for a professional working from home
* Oversized, segregated master bedroom with walk in wardrobe and luxury ensuite
* Generously sized four car garage with electric doors and workshop space
* Ducted Bonair gas heating and Brivis evaporative cooling for year-round comfort
* Rinnai Infinity gas hot water system with 6.1 Star efficiency rating
* DAS back to base security system
* Established low maintenance landscaped grounds with established roses, flowers and hedges
* Water tanks
* Walking distance to a variety of nature parks and iconic heritage sites
Block: 19
Section: 13
Zoning: RZ1
Block Size: 1289m2 (approx.)
Rates: $1,976pa (approx.)
Land Tax if rented: $2,709pa (approx.)
Inspect
Contact agent
Listing agent
Situated in an elevated position on the foothills of Tuggeranong Pines reserve, we welcome you to No. 13 Guerin Place. An impressive family residence set in a quiet cul-de-sac street lined with established Pagoda Trees and whose namesake is an iconic Australian scholar. The residence is characterised by its abundant living spaces, contemporary inclusions and landscaped gardens. Crafted with the entertainer in mind, No. 13 enjoys generously proportioned living spaces that can cater to any occasion. The formal living spaces feature polished, solid timber floors, a sunken lounge and large windows that enjoy the afternoon sun. Off the dining room, the home office with separate access offers the ideal work from home opportunity or flexibility as an living space or retreat. Notably, the most envious feature of the residence is the gourmet, chef inspired kitchen. A generous selection of European appliances feature in the kitchen including a 900mm 5-burner gas cooktop and electric double oven from AEG, ducted range-hood from SMEG, dishwasher from Miele and double sink from FRANKE. The kitchen has an abundance of storage space and is set with sleek stone benches, including a generously sized centre island bench.
Extending on from the kitchen is the large light filled family room that opens out onto an extensive covered alfresco area that features a BBQ Cabaa. The alfresco entertaining areas are surrounded by extensively landscaped grounds with established hedges and plants, which creates the optimal setting for BBQ's with family and friends. There are five spacious bedrooms, with four featuring built in wardrobes. The segregated, oversized master suite features a generously sized walk in wardrobe and private ensuite with stone benchtop, large shower cavity and separate toilet. The main bathroom features floor to ceiling tiles, full sized bathtub and separate toilet. No. 13 is well suited to a growing family who enjoys entertaining, but also enjoys their private time. Our team is looking forward to welcoming you to Guerin Place, so that you too can appreciate the unique luxury and serenity that living at No. 13 provides.
* Gourmet Kitchen with European appliances, stone benchtops and island bench
* Spacious covered alfresco area with BBQ Cabaa and landscaped grounds
* Large light filled formal living areas with solid timber flooring and private den
* Five spacious bedrooms, four with built in wardrobes
* Five Bedrooms(four with built-in robes) plus office/study - ideal for a professional working from home
* Oversized, segregated master bedroom with walk in wardrobe and luxury ensuite
* Generously sized four car garage with electric doors and workshop space
* Ducted Bonair gas heating and Brivis evaporative cooling for year-round comfort
* Rinnai Infinity gas hot water system with 6.1 Star efficiency rating
* DAS back to base security system
* Established low maintenance landscaped grounds with established roses, flowers and hedges
* Water tanks
* Walking distance to a variety of nature parks and iconic heritage sites
Block: 19
Section: 13
Zoning: RZ1
Block Size: 1289m2 (approx.)
Rates: $1,976pa (approx.)
Land Tax if rented: $2,709pa (approx.)
Read MoreExtending on from the kitchen is the large light filled family room that opens out onto an extensive covered alfresco area that features a BBQ Cabaa. The alfresco entertaining areas are surrounded by extensively landscaped grounds with established hedges and plants, which creates the optimal setting for BBQ's with family and friends. There are five spacious bedrooms, with four featuring built in wardrobes. The segregated, oversized master suite features a generously sized walk in wardrobe and private ensuite with stone benchtop, large shower cavity and separate toilet. The main bathroom features floor to ceiling tiles, full sized bathtub and separate toilet. No. 13 is well suited to a growing family who enjoys entertaining, but also enjoys their private time. Our team is looking forward to welcoming you to Guerin Place, so that you too can appreciate the unique luxury and serenity that living at No. 13 provides.
* Gourmet Kitchen with European appliances, stone benchtops and island bench
* Spacious covered alfresco area with BBQ Cabaa and landscaped grounds
* Large light filled formal living areas with solid timber flooring and private den
* Five spacious bedrooms, four with built in wardrobes
* Five Bedrooms(four with built-in robes) plus office/study - ideal for a professional working from home
* Oversized, segregated master bedroom with walk in wardrobe and luxury ensuite
* Generously sized four car garage with electric doors and workshop space
* Ducted Bonair gas heating and Brivis evaporative cooling for year-round comfort
* Rinnai Infinity gas hot water system with 6.1 Star efficiency rating
* DAS back to base security system
* Established low maintenance landscaped grounds with established roses, flowers and hedges
* Water tanks
* Walking distance to a variety of nature parks and iconic heritage sites
Block: 19
Section: 13
Zoning: RZ1
Block Size: 1289m2 (approx.)
Rates: $1,976pa (approx.)
Land Tax if rented: $2,709pa (approx.)
Location
Lot 19/13 Guerin Place
Chisholm ACT 2905
Details
5
2
4
EER: 2.0
House
Sold
Rates: | $1,976.00 annually |
Land area: | 1289 sqm (approx) |
Situated in an elevated position on the foothills of Tuggeranong Pines reserve, we welcome you to No. 13 Guerin Place. An impressive family residence set in a quiet cul-de-sac street lined with established Pagoda Trees and whose namesake is an iconic Australian scholar. The residence is characterised by its abundant living spaces, contemporary inclusions and landscaped gardens. Crafted with the entertainer in mind, No. 13 enjoys generously proportioned living spaces that can cater to any occasion. The formal living spaces feature polished, solid timber floors, a sunken lounge and large windows that enjoy the afternoon sun. Off the dining room, the home office with separate access offers the ideal work from home opportunity or flexibility as an living space or retreat. Notably, the most envious feature of the residence is the gourmet, chef inspired kitchen. A generous selection of European appliances feature in the kitchen including a 900mm 5-burner gas cooktop and electric double oven from AEG, ducted range-hood from SMEG, dishwasher from Miele and double sink from FRANKE. The kitchen has an abundance of storage space and is set with sleek stone benches, including a generously sized centre island bench.
Extending on from the kitchen is the large light filled family room that opens out onto an extensive covered alfresco area that features a BBQ Cabaa. The alfresco entertaining areas are surrounded by extensively landscaped grounds with established hedges and plants, which creates the optimal setting for BBQ's with family and friends. There are five spacious bedrooms, with four featuring built in wardrobes. The segregated, oversized master suite features a generously sized walk in wardrobe and private ensuite with stone benchtop, large shower cavity and separate toilet. The main bathroom features floor to ceiling tiles, full sized bathtub and separate toilet. No. 13 is well suited to a growing family who enjoys entertaining, but also enjoys their private time. Our team is looking forward to welcoming you to Guerin Place, so that you too can appreciate the unique luxury and serenity that living at No. 13 provides.
* Gourmet Kitchen with European appliances, stone benchtops and island bench
* Spacious covered alfresco area with BBQ Cabaa and landscaped grounds
* Large light filled formal living areas with solid timber flooring and private den
* Five spacious bedrooms, four with built in wardrobes
* Five Bedrooms(four with built-in robes) plus office/study - ideal for a professional working from home
* Oversized, segregated master bedroom with walk in wardrobe and luxury ensuite
* Generously sized four car garage with electric doors and workshop space
* Ducted Bonair gas heating and Brivis evaporative cooling for year-round comfort
* Rinnai Infinity gas hot water system with 6.1 Star efficiency rating
* DAS back to base security system
* Established low maintenance landscaped grounds with established roses, flowers and hedges
* Water tanks
* Walking distance to a variety of nature parks and iconic heritage sites
Block: 19
Section: 13
Zoning: RZ1
Block Size: 1289m2 (approx.)
Rates: $1,976pa (approx.)
Land Tax if rented: $2,709pa (approx.)
Read MoreExtending on from the kitchen is the large light filled family room that opens out onto an extensive covered alfresco area that features a BBQ Cabaa. The alfresco entertaining areas are surrounded by extensively landscaped grounds with established hedges and plants, which creates the optimal setting for BBQ's with family and friends. There are five spacious bedrooms, with four featuring built in wardrobes. The segregated, oversized master suite features a generously sized walk in wardrobe and private ensuite with stone benchtop, large shower cavity and separate toilet. The main bathroom features floor to ceiling tiles, full sized bathtub and separate toilet. No. 13 is well suited to a growing family who enjoys entertaining, but also enjoys their private time. Our team is looking forward to welcoming you to Guerin Place, so that you too can appreciate the unique luxury and serenity that living at No. 13 provides.
* Gourmet Kitchen with European appliances, stone benchtops and island bench
* Spacious covered alfresco area with BBQ Cabaa and landscaped grounds
* Large light filled formal living areas with solid timber flooring and private den
* Five spacious bedrooms, four with built in wardrobes
* Five Bedrooms(four with built-in robes) plus office/study - ideal for a professional working from home
* Oversized, segregated master bedroom with walk in wardrobe and luxury ensuite
* Generously sized four car garage with electric doors and workshop space
* Ducted Bonair gas heating and Brivis evaporative cooling for year-round comfort
* Rinnai Infinity gas hot water system with 6.1 Star efficiency rating
* DAS back to base security system
* Established low maintenance landscaped grounds with established roses, flowers and hedges
* Water tanks
* Walking distance to a variety of nature parks and iconic heritage sites
Block: 19
Section: 13
Zoning: RZ1
Block Size: 1289m2 (approx.)
Rates: $1,976pa (approx.)
Land Tax if rented: $2,709pa (approx.)
Inspect
Contact agent


