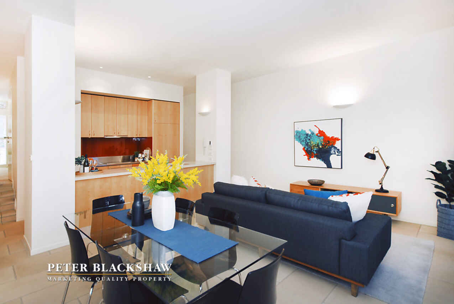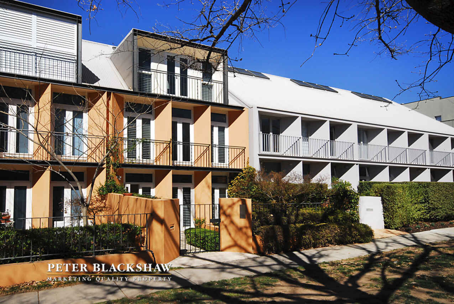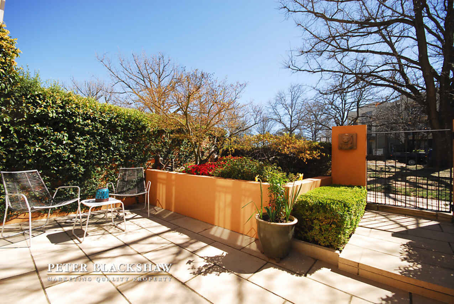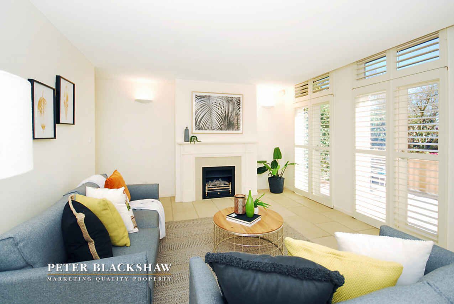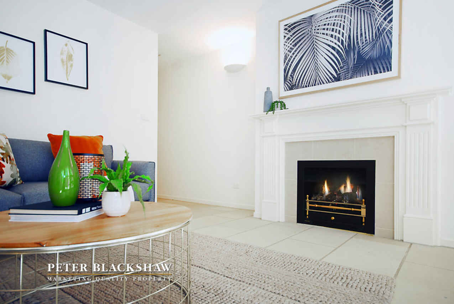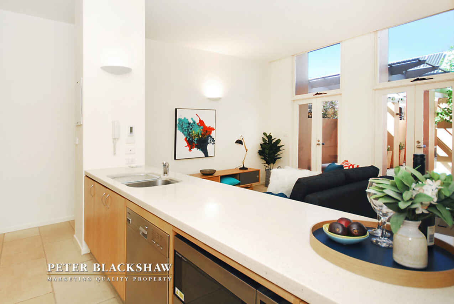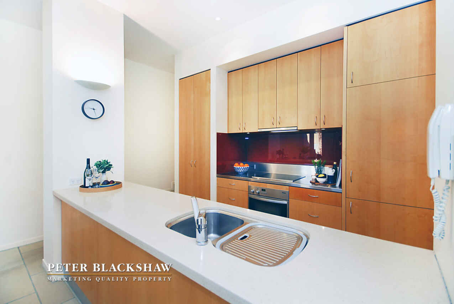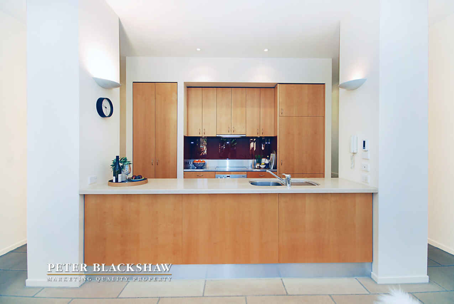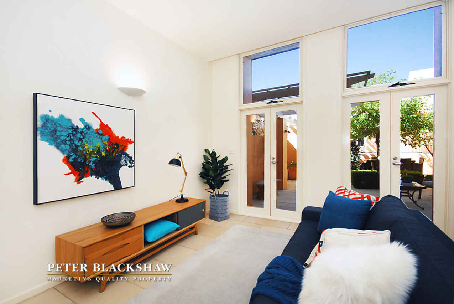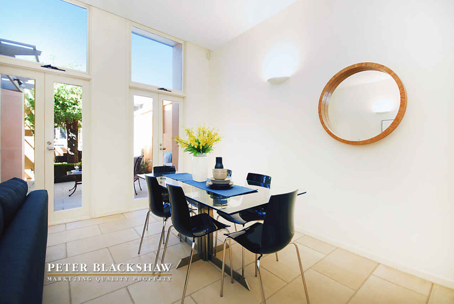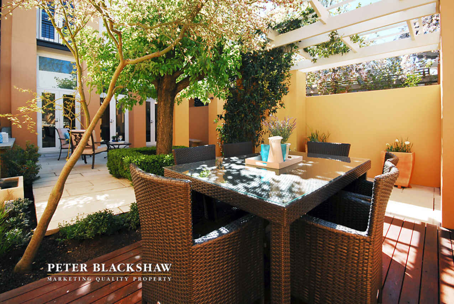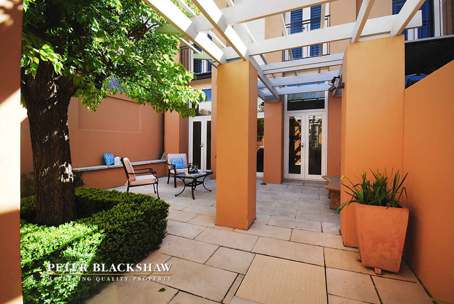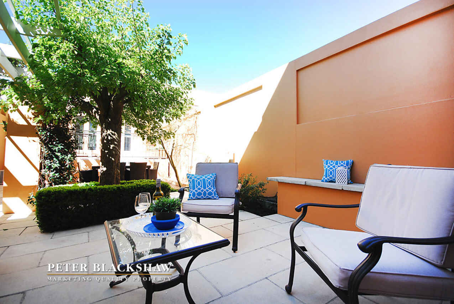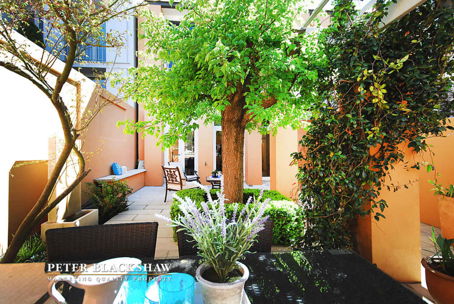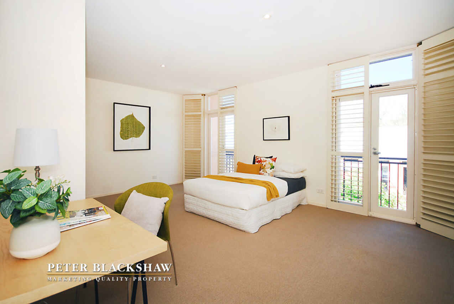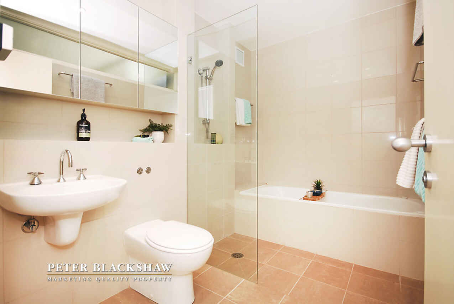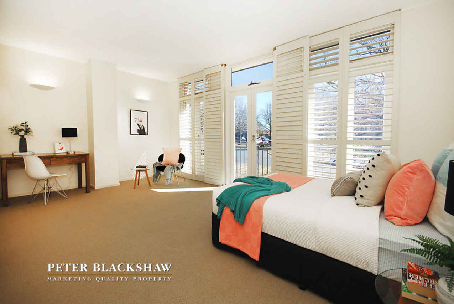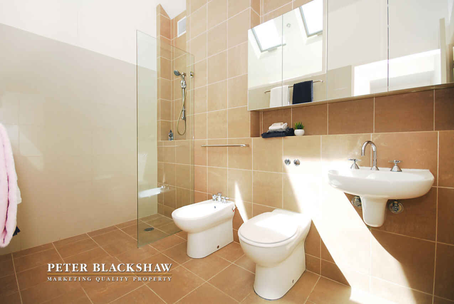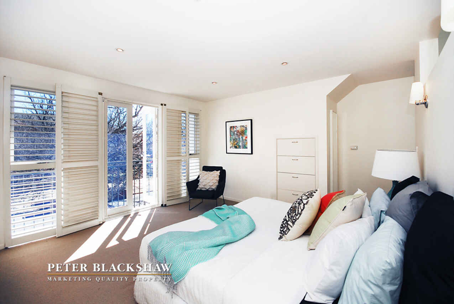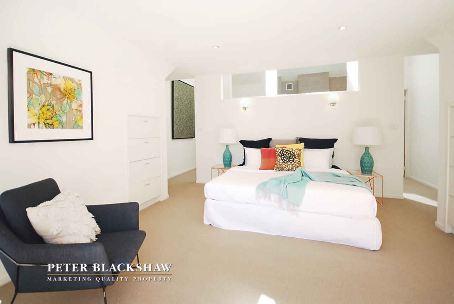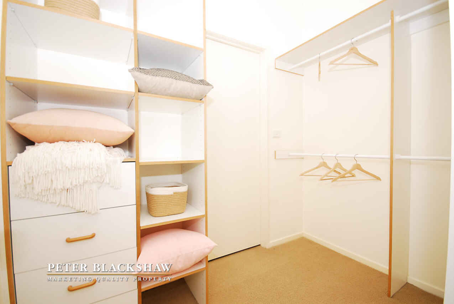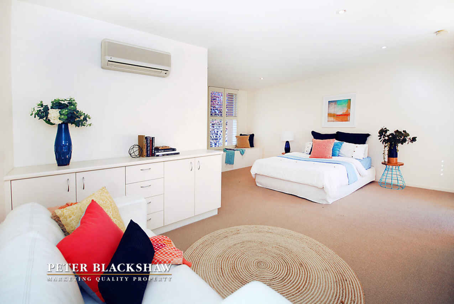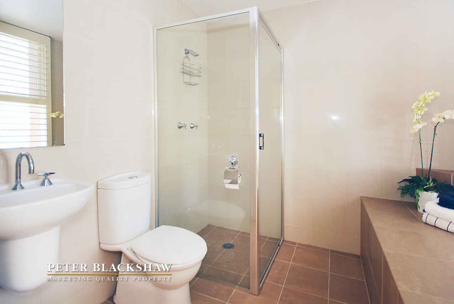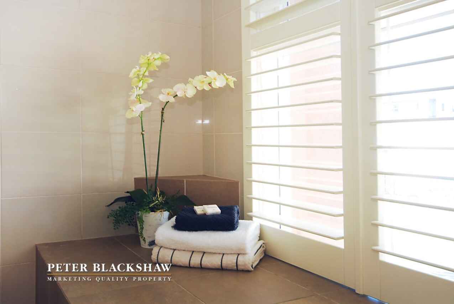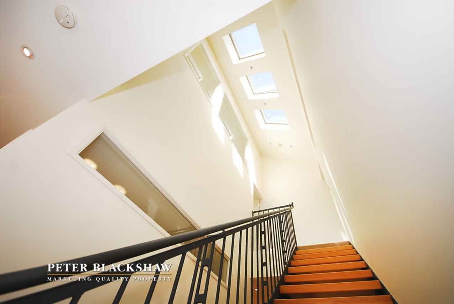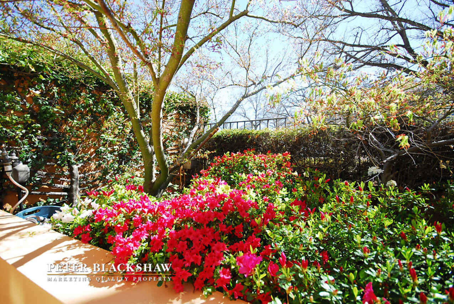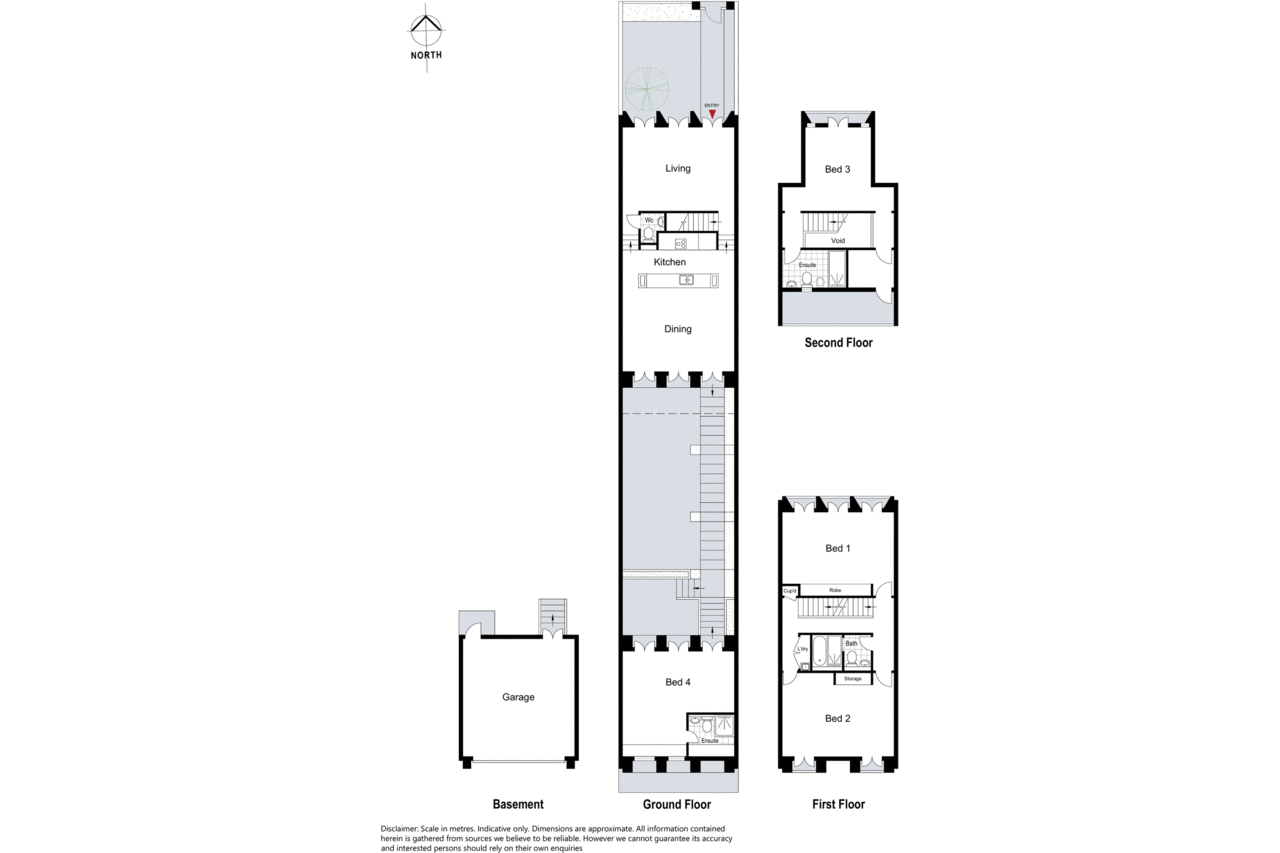Prestigious Location and Indefinable Quality
Sold
Location
Lot 7/1/12 Gould Street
Turner ACT 2612
Details
4
3
2
EER: 5
Townhouse
Auction Saturday, 21 Oct 09:00 AM On-Site
Land area: | 234 sqm (approx) |
Building size: | 185 sqm (approx) |
Impressive quality with generous proportions delivering elegant living, this townhouse is a rare opportunity. Positioned for a lifestyle of leisure and convenience within minutes from Canberra City's best eateries, cafes, theatre, and shopping precincts, yet located in a quiet tree lined street this north facing property boasts a picturesque outlook.
Interiors flow over three levels with a highly functional and contemporary floor plan each room is flooded with natural light. A flowing open design features a gourmet kitchen with high quality inclusions such as Miele appliances and a stone and stainless steel bench top which overlooks a tranquil courtyard.
Showcasing two living areas that seamlessly flow into a private courtyard, the perfect outdoor sanctuary for entertaining in all seasons. Featuring floor to ceiling windows with plantation shutters in most areas. The formal living showcases a gas fireplace creating ambiance for family and guests.
All four bedrooms are of generous proportions and are equipped with plenty of storage space and access to their own private Juliette balconies. The master bedroom is expansive in size including a stunning luxury en-suite and walk in wardrobe while boasting peaceful views.
This exquisite home has a separated fourth bedroom connecting to the centre alfresco area with a private en-suite and adjoining terrace.
This property exceeds the standards of timeless contemporary living, reaping the benefit of an exclusive location and northern sunshine, with two private outdoor sanctuaries. A truly extraordinary property fit for executive, family and modern day living.
Inclusions:
- Gas fireplace in formal living
- Slab electric heating
- Reverse cycle air conditioning in studio
- Miele appliances in kitchen
- Multiple Juliette balconies
- Security system
- Double lock up garage (44 sqm approx.) with internal access to courtyard
- Retractable screens in bedrooms
- Plantation shutters
- Architectural up and down lighting throughout
- Three sky lights with remote controls
- Walls acoustically designed
- Generous storage throughout
- Transact in every room
- Powder room on the ground level
- Architect Alexander Tzannes (Robyn Boyd Winner)
Living size: 185 sqm (approx)
Block size: 234 sqm (approx)
Rates: $3,063 (p/a)
Land Tax: $4,005 (p/a)
UV: $401,000
Body Corp: $2,140.72 (p/a)
Read MoreInteriors flow over three levels with a highly functional and contemporary floor plan each room is flooded with natural light. A flowing open design features a gourmet kitchen with high quality inclusions such as Miele appliances and a stone and stainless steel bench top which overlooks a tranquil courtyard.
Showcasing two living areas that seamlessly flow into a private courtyard, the perfect outdoor sanctuary for entertaining in all seasons. Featuring floor to ceiling windows with plantation shutters in most areas. The formal living showcases a gas fireplace creating ambiance for family and guests.
All four bedrooms are of generous proportions and are equipped with plenty of storage space and access to their own private Juliette balconies. The master bedroom is expansive in size including a stunning luxury en-suite and walk in wardrobe while boasting peaceful views.
This exquisite home has a separated fourth bedroom connecting to the centre alfresco area with a private en-suite and adjoining terrace.
This property exceeds the standards of timeless contemporary living, reaping the benefit of an exclusive location and northern sunshine, with two private outdoor sanctuaries. A truly extraordinary property fit for executive, family and modern day living.
Inclusions:
- Gas fireplace in formal living
- Slab electric heating
- Reverse cycle air conditioning in studio
- Miele appliances in kitchen
- Multiple Juliette balconies
- Security system
- Double lock up garage (44 sqm approx.) with internal access to courtyard
- Retractable screens in bedrooms
- Plantation shutters
- Architectural up and down lighting throughout
- Three sky lights with remote controls
- Walls acoustically designed
- Generous storage throughout
- Transact in every room
- Powder room on the ground level
- Architect Alexander Tzannes (Robyn Boyd Winner)
Living size: 185 sqm (approx)
Block size: 234 sqm (approx)
Rates: $3,063 (p/a)
Land Tax: $4,005 (p/a)
UV: $401,000
Body Corp: $2,140.72 (p/a)
Inspect
Contact agent
Listing agent
Impressive quality with generous proportions delivering elegant living, this townhouse is a rare opportunity. Positioned for a lifestyle of leisure and convenience within minutes from Canberra City's best eateries, cafes, theatre, and shopping precincts, yet located in a quiet tree lined street this north facing property boasts a picturesque outlook.
Interiors flow over three levels with a highly functional and contemporary floor plan each room is flooded with natural light. A flowing open design features a gourmet kitchen with high quality inclusions such as Miele appliances and a stone and stainless steel bench top which overlooks a tranquil courtyard.
Showcasing two living areas that seamlessly flow into a private courtyard, the perfect outdoor sanctuary for entertaining in all seasons. Featuring floor to ceiling windows with plantation shutters in most areas. The formal living showcases a gas fireplace creating ambiance for family and guests.
All four bedrooms are of generous proportions and are equipped with plenty of storage space and access to their own private Juliette balconies. The master bedroom is expansive in size including a stunning luxury en-suite and walk in wardrobe while boasting peaceful views.
This exquisite home has a separated fourth bedroom connecting to the centre alfresco area with a private en-suite and adjoining terrace.
This property exceeds the standards of timeless contemporary living, reaping the benefit of an exclusive location and northern sunshine, with two private outdoor sanctuaries. A truly extraordinary property fit for executive, family and modern day living.
Inclusions:
- Gas fireplace in formal living
- Slab electric heating
- Reverse cycle air conditioning in studio
- Miele appliances in kitchen
- Multiple Juliette balconies
- Security system
- Double lock up garage (44 sqm approx.) with internal access to courtyard
- Retractable screens in bedrooms
- Plantation shutters
- Architectural up and down lighting throughout
- Three sky lights with remote controls
- Walls acoustically designed
- Generous storage throughout
- Transact in every room
- Powder room on the ground level
- Architect Alexander Tzannes (Robyn Boyd Winner)
Living size: 185 sqm (approx)
Block size: 234 sqm (approx)
Rates: $3,063 (p/a)
Land Tax: $4,005 (p/a)
UV: $401,000
Body Corp: $2,140.72 (p/a)
Read MoreInteriors flow over three levels with a highly functional and contemporary floor plan each room is flooded with natural light. A flowing open design features a gourmet kitchen with high quality inclusions such as Miele appliances and a stone and stainless steel bench top which overlooks a tranquil courtyard.
Showcasing two living areas that seamlessly flow into a private courtyard, the perfect outdoor sanctuary for entertaining in all seasons. Featuring floor to ceiling windows with plantation shutters in most areas. The formal living showcases a gas fireplace creating ambiance for family and guests.
All four bedrooms are of generous proportions and are equipped with plenty of storage space and access to their own private Juliette balconies. The master bedroom is expansive in size including a stunning luxury en-suite and walk in wardrobe while boasting peaceful views.
This exquisite home has a separated fourth bedroom connecting to the centre alfresco area with a private en-suite and adjoining terrace.
This property exceeds the standards of timeless contemporary living, reaping the benefit of an exclusive location and northern sunshine, with two private outdoor sanctuaries. A truly extraordinary property fit for executive, family and modern day living.
Inclusions:
- Gas fireplace in formal living
- Slab electric heating
- Reverse cycle air conditioning in studio
- Miele appliances in kitchen
- Multiple Juliette balconies
- Security system
- Double lock up garage (44 sqm approx.) with internal access to courtyard
- Retractable screens in bedrooms
- Plantation shutters
- Architectural up and down lighting throughout
- Three sky lights with remote controls
- Walls acoustically designed
- Generous storage throughout
- Transact in every room
- Powder room on the ground level
- Architect Alexander Tzannes (Robyn Boyd Winner)
Living size: 185 sqm (approx)
Block size: 234 sqm (approx)
Rates: $3,063 (p/a)
Land Tax: $4,005 (p/a)
UV: $401,000
Body Corp: $2,140.72 (p/a)
Location
Lot 7/1/12 Gould Street
Turner ACT 2612
Details
4
3
2
EER: 5
Townhouse
Auction Saturday, 21 Oct 09:00 AM On-Site
Land area: | 234 sqm (approx) |
Building size: | 185 sqm (approx) |
Impressive quality with generous proportions delivering elegant living, this townhouse is a rare opportunity. Positioned for a lifestyle of leisure and convenience within minutes from Canberra City's best eateries, cafes, theatre, and shopping precincts, yet located in a quiet tree lined street this north facing property boasts a picturesque outlook.
Interiors flow over three levels with a highly functional and contemporary floor plan each room is flooded with natural light. A flowing open design features a gourmet kitchen with high quality inclusions such as Miele appliances and a stone and stainless steel bench top which overlooks a tranquil courtyard.
Showcasing two living areas that seamlessly flow into a private courtyard, the perfect outdoor sanctuary for entertaining in all seasons. Featuring floor to ceiling windows with plantation shutters in most areas. The formal living showcases a gas fireplace creating ambiance for family and guests.
All four bedrooms are of generous proportions and are equipped with plenty of storage space and access to their own private Juliette balconies. The master bedroom is expansive in size including a stunning luxury en-suite and walk in wardrobe while boasting peaceful views.
This exquisite home has a separated fourth bedroom connecting to the centre alfresco area with a private en-suite and adjoining terrace.
This property exceeds the standards of timeless contemporary living, reaping the benefit of an exclusive location and northern sunshine, with two private outdoor sanctuaries. A truly extraordinary property fit for executive, family and modern day living.
Inclusions:
- Gas fireplace in formal living
- Slab electric heating
- Reverse cycle air conditioning in studio
- Miele appliances in kitchen
- Multiple Juliette balconies
- Security system
- Double lock up garage (44 sqm approx.) with internal access to courtyard
- Retractable screens in bedrooms
- Plantation shutters
- Architectural up and down lighting throughout
- Three sky lights with remote controls
- Walls acoustically designed
- Generous storage throughout
- Transact in every room
- Powder room on the ground level
- Architect Alexander Tzannes (Robyn Boyd Winner)
Living size: 185 sqm (approx)
Block size: 234 sqm (approx)
Rates: $3,063 (p/a)
Land Tax: $4,005 (p/a)
UV: $401,000
Body Corp: $2,140.72 (p/a)
Read MoreInteriors flow over three levels with a highly functional and contemporary floor plan each room is flooded with natural light. A flowing open design features a gourmet kitchen with high quality inclusions such as Miele appliances and a stone and stainless steel bench top which overlooks a tranquil courtyard.
Showcasing two living areas that seamlessly flow into a private courtyard, the perfect outdoor sanctuary for entertaining in all seasons. Featuring floor to ceiling windows with plantation shutters in most areas. The formal living showcases a gas fireplace creating ambiance for family and guests.
All four bedrooms are of generous proportions and are equipped with plenty of storage space and access to their own private Juliette balconies. The master bedroom is expansive in size including a stunning luxury en-suite and walk in wardrobe while boasting peaceful views.
This exquisite home has a separated fourth bedroom connecting to the centre alfresco area with a private en-suite and adjoining terrace.
This property exceeds the standards of timeless contemporary living, reaping the benefit of an exclusive location and northern sunshine, with two private outdoor sanctuaries. A truly extraordinary property fit for executive, family and modern day living.
Inclusions:
- Gas fireplace in formal living
- Slab electric heating
- Reverse cycle air conditioning in studio
- Miele appliances in kitchen
- Multiple Juliette balconies
- Security system
- Double lock up garage (44 sqm approx.) with internal access to courtyard
- Retractable screens in bedrooms
- Plantation shutters
- Architectural up and down lighting throughout
- Three sky lights with remote controls
- Walls acoustically designed
- Generous storage throughout
- Transact in every room
- Powder room on the ground level
- Architect Alexander Tzannes (Robyn Boyd Winner)
Living size: 185 sqm (approx)
Block size: 234 sqm (approx)
Rates: $3,063 (p/a)
Land Tax: $4,005 (p/a)
UV: $401,000
Body Corp: $2,140.72 (p/a)
Inspect
Contact agent


