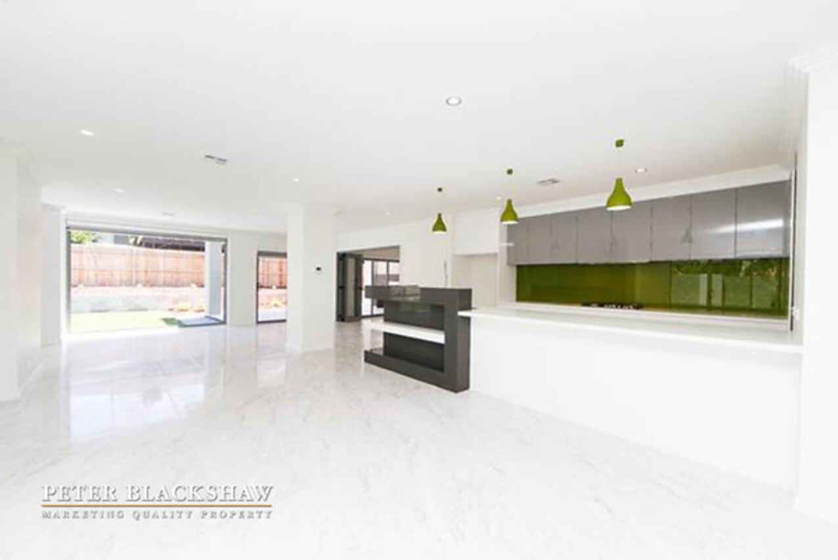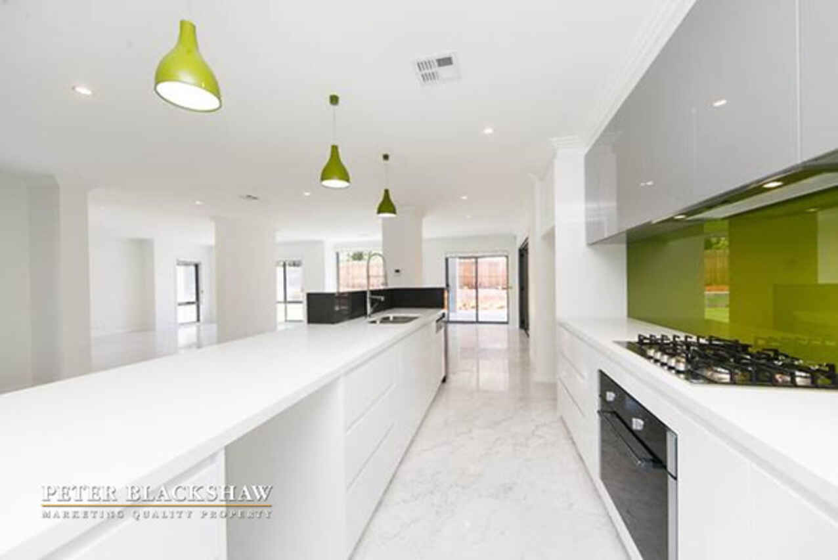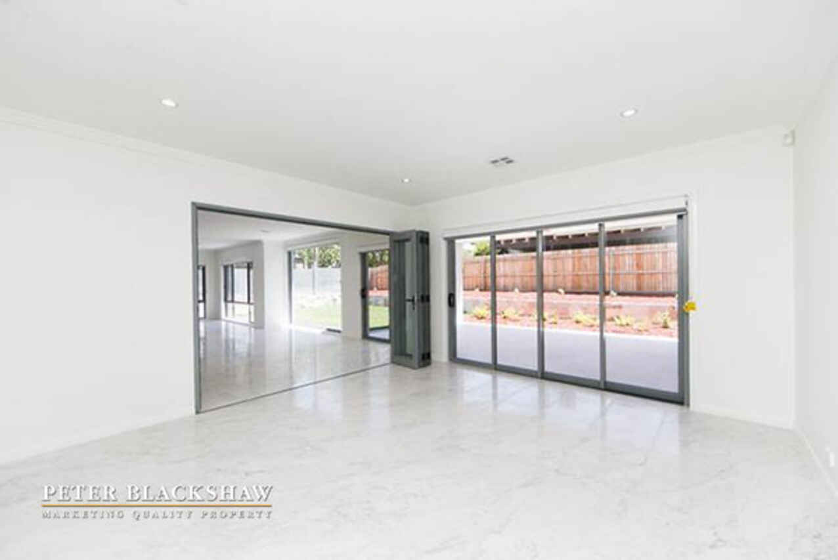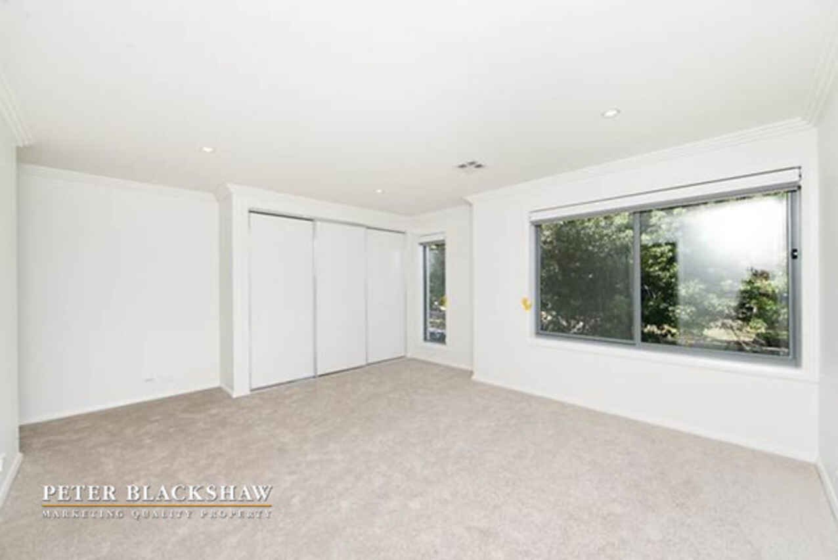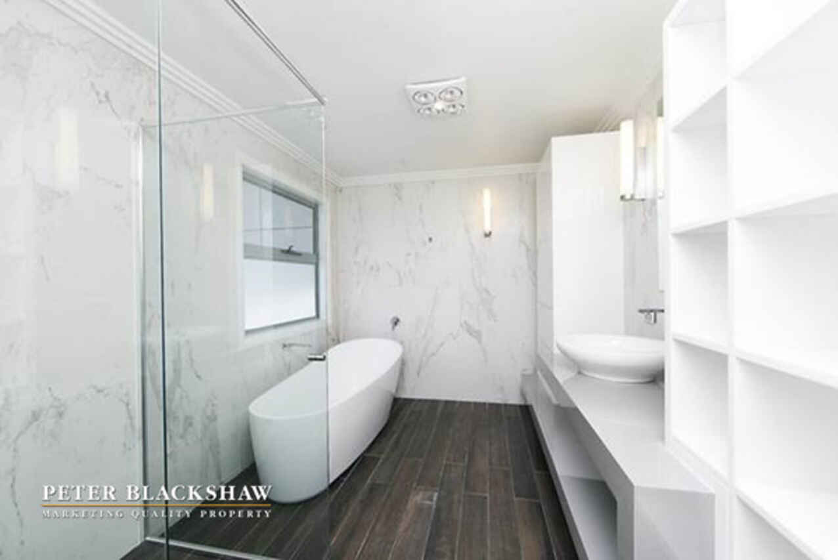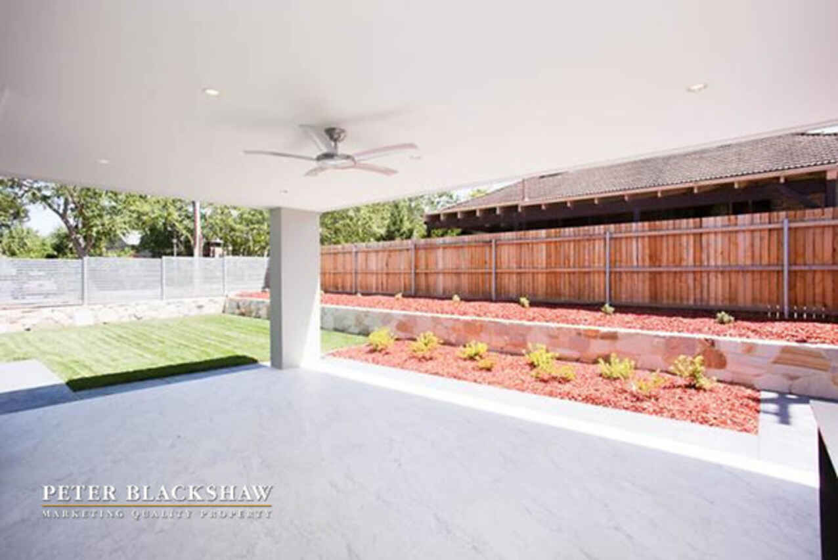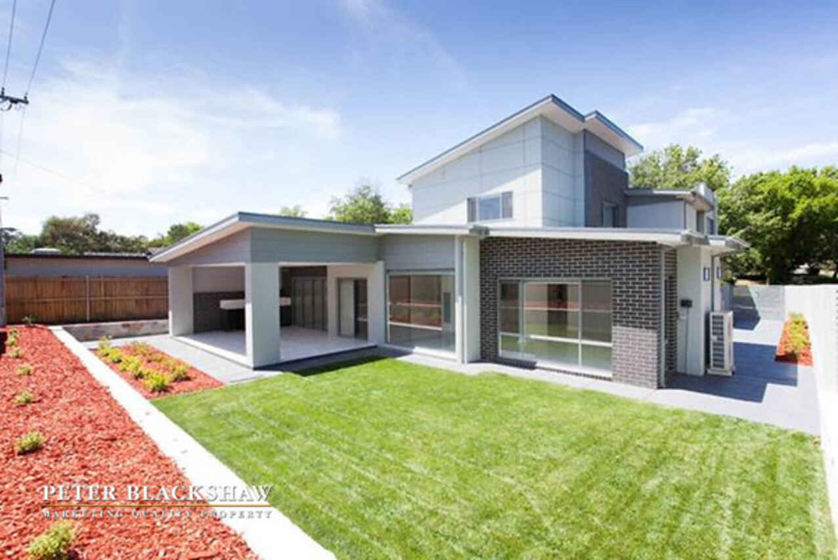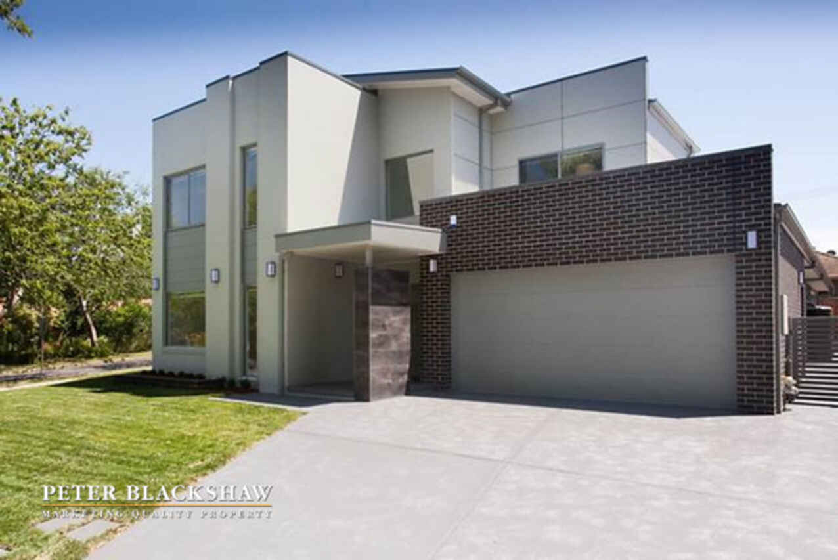UNDER APPLICATION
Leased
Location
89 Schlich Street
Yarralumla ACT 2600
Details
5
3
2
House
$1,890 per week
Bond: | $7,560.00 |
Available: | Now |
Stunning as new executive residence in one of Canberra's finest locations. Luxurious appointments and designer fittings complement elegant interiors with spectacular proportions spanning two light-filled levels. Huge open plan living room and separate rumpus both flow effortlessly out to the covered alfresco entertaining area. Bright Chef’s grade kitchen offers space and style, with custom joinery, Caesarstone benches and striking glass splashbacks. A fully fitted butler’s pantry conceals an additional oven, wine racking and excellent storage. Finishing the lower level is a large formal lounge/dining room, additional family room space 5th bedroom/guest suite with ensuite, laundry and double automatic garage.
Upstairs the segregated master suite includes private bathroom, walk-in wardrobe and secondary built in wardrobe. 3 complementary bedrooms are each fitted with built in robes and offer a bright outlook & privacy. Also an elegant main bathroom plus very large walk in linen closet for added storage. Outside the neatly appointed landscaped gardens are privately screened and fully secure.
89 Schlich Street is just a short stroll to the restaurants, cafes and boutique shops of Yarralumla / Deakin, also Lake Burley Griffin, the Royal Canberra Golf club and the Parliamentary triangle. An exceptional and rare lifestyle opportunity.
Features of this magnificent home include:
- 5 bedroom custom built family home
- Approximately 344m2 of living across two levels
- Total building size 423m2 approx.
- Near level block on popular tree lined street
- Vast open plan living spaces including formal lounge/dining, meals, living, family and rumpus rooms
- Designer kitchen with custom joinery, Ceasarstone benches, glass splashbacks & feature lighting
- European appliances including 90mm oven, gas cooktop, dishwasher and combination microwave
- Butler’s pantry with additional 600mm oven, sink, storage and wine racks
- Large covered alfresco entertaining with custom joinery and sink
- Fully fitted laundry with excellent storage
- 3 deluxe bathrooms all fitted with premium tapware, free standing bath to main
- 3 Fujitsu inverter reverse cycle ducted air-conditioning units
- Video intercom, alarm, 4 external and 1 internal CCTV cameras, phone and data points throughout
- Instant gas hot water
- Rainwater storage tanks
- Secure yard with established landscaping
A striking home of sophistication, this superbly designed executive residence has been carefully crafted to maximize comfort, style and function.
The key to selecting this splendid home is location and lifestyle. With close proximity to: Yarralumla Shops, Lake Burley Griffin and foreshore, Yarralumla Primary School, Deakin Shops, Golf club, Parliamentary Triangle and Diplomatic Zone.
This home is SPLENDID. Don’t miss out!
This property is available NOW.
WISH TO INSPECT?
1. Click on the "BOOK INSPECTION" button
2. Register to join an existing inspection
3. If no time offered, please register so we can contact you once a time is arranged
4. If you do not register, we cannot notify you of any time changes, cancellations or further inspection times
Read MoreUpstairs the segregated master suite includes private bathroom, walk-in wardrobe and secondary built in wardrobe. 3 complementary bedrooms are each fitted with built in robes and offer a bright outlook & privacy. Also an elegant main bathroom plus very large walk in linen closet for added storage. Outside the neatly appointed landscaped gardens are privately screened and fully secure.
89 Schlich Street is just a short stroll to the restaurants, cafes and boutique shops of Yarralumla / Deakin, also Lake Burley Griffin, the Royal Canberra Golf club and the Parliamentary triangle. An exceptional and rare lifestyle opportunity.
Features of this magnificent home include:
- 5 bedroom custom built family home
- Approximately 344m2 of living across two levels
- Total building size 423m2 approx.
- Near level block on popular tree lined street
- Vast open plan living spaces including formal lounge/dining, meals, living, family and rumpus rooms
- Designer kitchen with custom joinery, Ceasarstone benches, glass splashbacks & feature lighting
- European appliances including 90mm oven, gas cooktop, dishwasher and combination microwave
- Butler’s pantry with additional 600mm oven, sink, storage and wine racks
- Large covered alfresco entertaining with custom joinery and sink
- Fully fitted laundry with excellent storage
- 3 deluxe bathrooms all fitted with premium tapware, free standing bath to main
- 3 Fujitsu inverter reverse cycle ducted air-conditioning units
- Video intercom, alarm, 4 external and 1 internal CCTV cameras, phone and data points throughout
- Instant gas hot water
- Rainwater storage tanks
- Secure yard with established landscaping
A striking home of sophistication, this superbly designed executive residence has been carefully crafted to maximize comfort, style and function.
The key to selecting this splendid home is location and lifestyle. With close proximity to: Yarralumla Shops, Lake Burley Griffin and foreshore, Yarralumla Primary School, Deakin Shops, Golf club, Parliamentary Triangle and Diplomatic Zone.
This home is SPLENDID. Don’t miss out!
This property is available NOW.
WISH TO INSPECT?
1. Click on the "BOOK INSPECTION" button
2. Register to join an existing inspection
3. If no time offered, please register so we can contact you once a time is arranged
4. If you do not register, we cannot notify you of any time changes, cancellations or further inspection times
Inspect
Contact agent
Listing agent
Stunning as new executive residence in one of Canberra's finest locations. Luxurious appointments and designer fittings complement elegant interiors with spectacular proportions spanning two light-filled levels. Huge open plan living room and separate rumpus both flow effortlessly out to the covered alfresco entertaining area. Bright Chef’s grade kitchen offers space and style, with custom joinery, Caesarstone benches and striking glass splashbacks. A fully fitted butler’s pantry conceals an additional oven, wine racking and excellent storage. Finishing the lower level is a large formal lounge/dining room, additional family room space 5th bedroom/guest suite with ensuite, laundry and double automatic garage.
Upstairs the segregated master suite includes private bathroom, walk-in wardrobe and secondary built in wardrobe. 3 complementary bedrooms are each fitted with built in robes and offer a bright outlook & privacy. Also an elegant main bathroom plus very large walk in linen closet for added storage. Outside the neatly appointed landscaped gardens are privately screened and fully secure.
89 Schlich Street is just a short stroll to the restaurants, cafes and boutique shops of Yarralumla / Deakin, also Lake Burley Griffin, the Royal Canberra Golf club and the Parliamentary triangle. An exceptional and rare lifestyle opportunity.
Features of this magnificent home include:
- 5 bedroom custom built family home
- Approximately 344m2 of living across two levels
- Total building size 423m2 approx.
- Near level block on popular tree lined street
- Vast open plan living spaces including formal lounge/dining, meals, living, family and rumpus rooms
- Designer kitchen with custom joinery, Ceasarstone benches, glass splashbacks & feature lighting
- European appliances including 90mm oven, gas cooktop, dishwasher and combination microwave
- Butler’s pantry with additional 600mm oven, sink, storage and wine racks
- Large covered alfresco entertaining with custom joinery and sink
- Fully fitted laundry with excellent storage
- 3 deluxe bathrooms all fitted with premium tapware, free standing bath to main
- 3 Fujitsu inverter reverse cycle ducted air-conditioning units
- Video intercom, alarm, 4 external and 1 internal CCTV cameras, phone and data points throughout
- Instant gas hot water
- Rainwater storage tanks
- Secure yard with established landscaping
A striking home of sophistication, this superbly designed executive residence has been carefully crafted to maximize comfort, style and function.
The key to selecting this splendid home is location and lifestyle. With close proximity to: Yarralumla Shops, Lake Burley Griffin and foreshore, Yarralumla Primary School, Deakin Shops, Golf club, Parliamentary Triangle and Diplomatic Zone.
This home is SPLENDID. Don’t miss out!
This property is available NOW.
WISH TO INSPECT?
1. Click on the "BOOK INSPECTION" button
2. Register to join an existing inspection
3. If no time offered, please register so we can contact you once a time is arranged
4. If you do not register, we cannot notify you of any time changes, cancellations or further inspection times
Read MoreUpstairs the segregated master suite includes private bathroom, walk-in wardrobe and secondary built in wardrobe. 3 complementary bedrooms are each fitted with built in robes and offer a bright outlook & privacy. Also an elegant main bathroom plus very large walk in linen closet for added storage. Outside the neatly appointed landscaped gardens are privately screened and fully secure.
89 Schlich Street is just a short stroll to the restaurants, cafes and boutique shops of Yarralumla / Deakin, also Lake Burley Griffin, the Royal Canberra Golf club and the Parliamentary triangle. An exceptional and rare lifestyle opportunity.
Features of this magnificent home include:
- 5 bedroom custom built family home
- Approximately 344m2 of living across two levels
- Total building size 423m2 approx.
- Near level block on popular tree lined street
- Vast open plan living spaces including formal lounge/dining, meals, living, family and rumpus rooms
- Designer kitchen with custom joinery, Ceasarstone benches, glass splashbacks & feature lighting
- European appliances including 90mm oven, gas cooktop, dishwasher and combination microwave
- Butler’s pantry with additional 600mm oven, sink, storage and wine racks
- Large covered alfresco entertaining with custom joinery and sink
- Fully fitted laundry with excellent storage
- 3 deluxe bathrooms all fitted with premium tapware, free standing bath to main
- 3 Fujitsu inverter reverse cycle ducted air-conditioning units
- Video intercom, alarm, 4 external and 1 internal CCTV cameras, phone and data points throughout
- Instant gas hot water
- Rainwater storage tanks
- Secure yard with established landscaping
A striking home of sophistication, this superbly designed executive residence has been carefully crafted to maximize comfort, style and function.
The key to selecting this splendid home is location and lifestyle. With close proximity to: Yarralumla Shops, Lake Burley Griffin and foreshore, Yarralumla Primary School, Deakin Shops, Golf club, Parliamentary Triangle and Diplomatic Zone.
This home is SPLENDID. Don’t miss out!
This property is available NOW.
WISH TO INSPECT?
1. Click on the "BOOK INSPECTION" button
2. Register to join an existing inspection
3. If no time offered, please register so we can contact you once a time is arranged
4. If you do not register, we cannot notify you of any time changes, cancellations or further inspection times
Location
89 Schlich Street
Yarralumla ACT 2600
Details
5
3
2
House
$1,890 per week
Bond: | $7,560.00 |
Available: | Now |
Stunning as new executive residence in one of Canberra's finest locations. Luxurious appointments and designer fittings complement elegant interiors with spectacular proportions spanning two light-filled levels. Huge open plan living room and separate rumpus both flow effortlessly out to the covered alfresco entertaining area. Bright Chef’s grade kitchen offers space and style, with custom joinery, Caesarstone benches and striking glass splashbacks. A fully fitted butler’s pantry conceals an additional oven, wine racking and excellent storage. Finishing the lower level is a large formal lounge/dining room, additional family room space 5th bedroom/guest suite with ensuite, laundry and double automatic garage.
Upstairs the segregated master suite includes private bathroom, walk-in wardrobe and secondary built in wardrobe. 3 complementary bedrooms are each fitted with built in robes and offer a bright outlook & privacy. Also an elegant main bathroom plus very large walk in linen closet for added storage. Outside the neatly appointed landscaped gardens are privately screened and fully secure.
89 Schlich Street is just a short stroll to the restaurants, cafes and boutique shops of Yarralumla / Deakin, also Lake Burley Griffin, the Royal Canberra Golf club and the Parliamentary triangle. An exceptional and rare lifestyle opportunity.
Features of this magnificent home include:
- 5 bedroom custom built family home
- Approximately 344m2 of living across two levels
- Total building size 423m2 approx.
- Near level block on popular tree lined street
- Vast open plan living spaces including formal lounge/dining, meals, living, family and rumpus rooms
- Designer kitchen with custom joinery, Ceasarstone benches, glass splashbacks & feature lighting
- European appliances including 90mm oven, gas cooktop, dishwasher and combination microwave
- Butler’s pantry with additional 600mm oven, sink, storage and wine racks
- Large covered alfresco entertaining with custom joinery and sink
- Fully fitted laundry with excellent storage
- 3 deluxe bathrooms all fitted with premium tapware, free standing bath to main
- 3 Fujitsu inverter reverse cycle ducted air-conditioning units
- Video intercom, alarm, 4 external and 1 internal CCTV cameras, phone and data points throughout
- Instant gas hot water
- Rainwater storage tanks
- Secure yard with established landscaping
A striking home of sophistication, this superbly designed executive residence has been carefully crafted to maximize comfort, style and function.
The key to selecting this splendid home is location and lifestyle. With close proximity to: Yarralumla Shops, Lake Burley Griffin and foreshore, Yarralumla Primary School, Deakin Shops, Golf club, Parliamentary Triangle and Diplomatic Zone.
This home is SPLENDID. Don’t miss out!
This property is available NOW.
WISH TO INSPECT?
1. Click on the "BOOK INSPECTION" button
2. Register to join an existing inspection
3. If no time offered, please register so we can contact you once a time is arranged
4. If you do not register, we cannot notify you of any time changes, cancellations or further inspection times
Read MoreUpstairs the segregated master suite includes private bathroom, walk-in wardrobe and secondary built in wardrobe. 3 complementary bedrooms are each fitted with built in robes and offer a bright outlook & privacy. Also an elegant main bathroom plus very large walk in linen closet for added storage. Outside the neatly appointed landscaped gardens are privately screened and fully secure.
89 Schlich Street is just a short stroll to the restaurants, cafes and boutique shops of Yarralumla / Deakin, also Lake Burley Griffin, the Royal Canberra Golf club and the Parliamentary triangle. An exceptional and rare lifestyle opportunity.
Features of this magnificent home include:
- 5 bedroom custom built family home
- Approximately 344m2 of living across two levels
- Total building size 423m2 approx.
- Near level block on popular tree lined street
- Vast open plan living spaces including formal lounge/dining, meals, living, family and rumpus rooms
- Designer kitchen with custom joinery, Ceasarstone benches, glass splashbacks & feature lighting
- European appliances including 90mm oven, gas cooktop, dishwasher and combination microwave
- Butler’s pantry with additional 600mm oven, sink, storage and wine racks
- Large covered alfresco entertaining with custom joinery and sink
- Fully fitted laundry with excellent storage
- 3 deluxe bathrooms all fitted with premium tapware, free standing bath to main
- 3 Fujitsu inverter reverse cycle ducted air-conditioning units
- Video intercom, alarm, 4 external and 1 internal CCTV cameras, phone and data points throughout
- Instant gas hot water
- Rainwater storage tanks
- Secure yard with established landscaping
A striking home of sophistication, this superbly designed executive residence has been carefully crafted to maximize comfort, style and function.
The key to selecting this splendid home is location and lifestyle. With close proximity to: Yarralumla Shops, Lake Burley Griffin and foreshore, Yarralumla Primary School, Deakin Shops, Golf club, Parliamentary Triangle and Diplomatic Zone.
This home is SPLENDID. Don’t miss out!
This property is available NOW.
WISH TO INSPECT?
1. Click on the "BOOK INSPECTION" button
2. Register to join an existing inspection
3. If no time offered, please register so we can contact you once a time is arranged
4. If you do not register, we cannot notify you of any time changes, cancellations or further inspection times
Inspect
Contact agent


