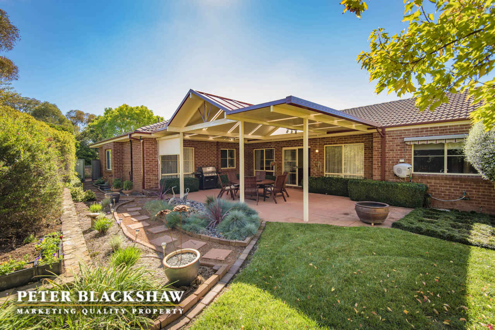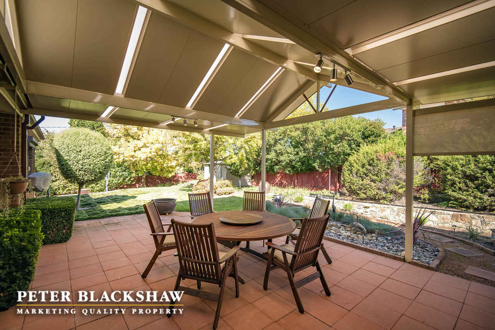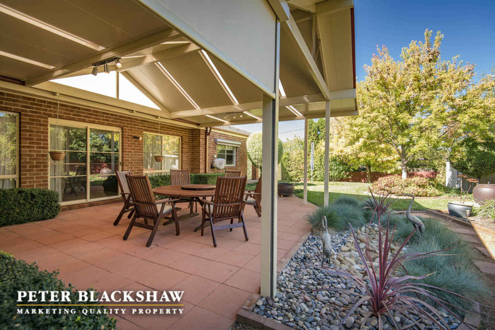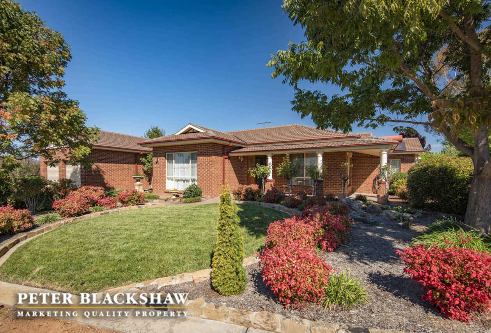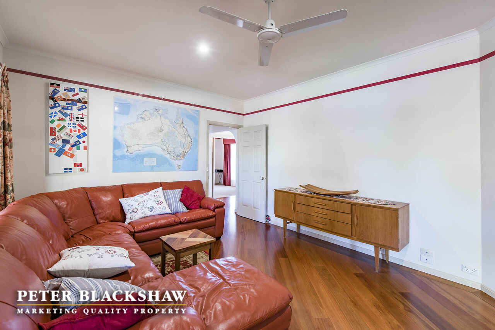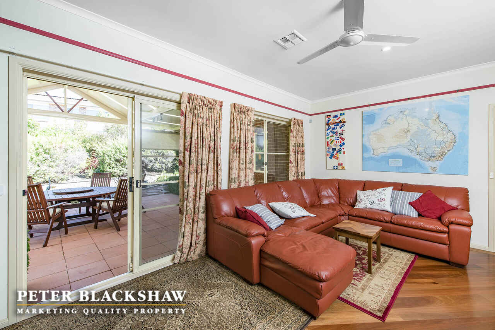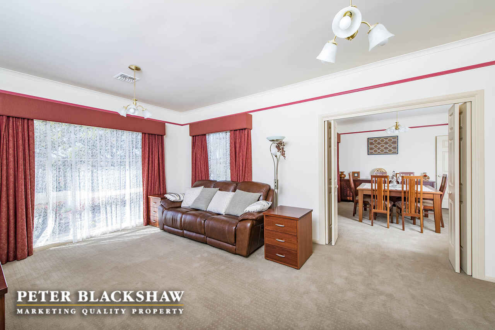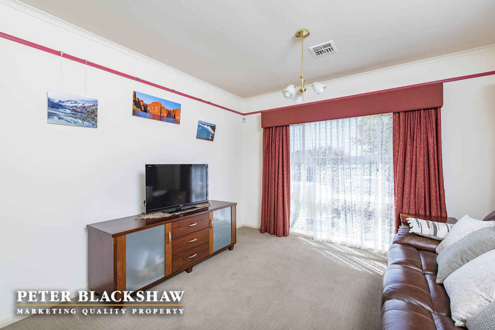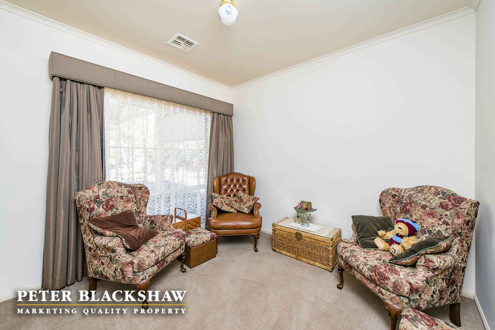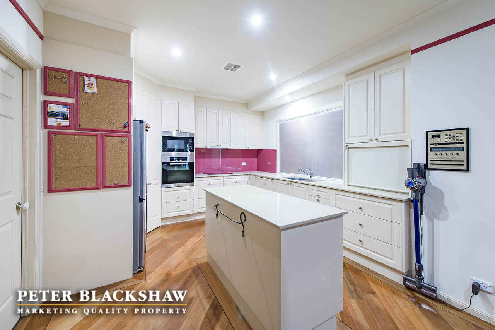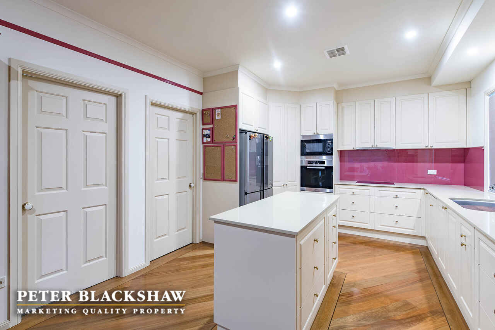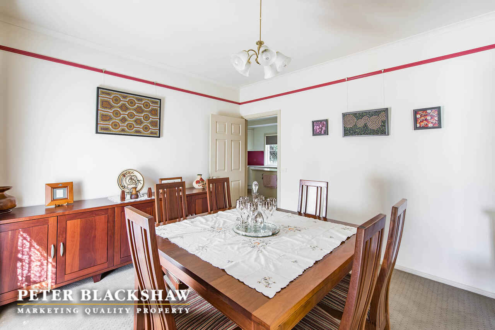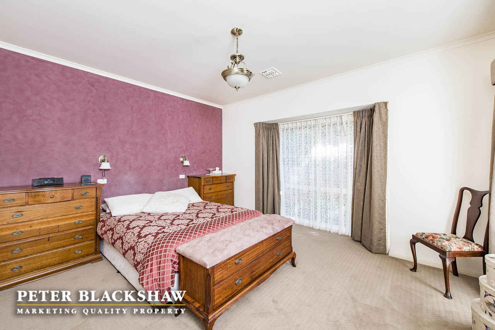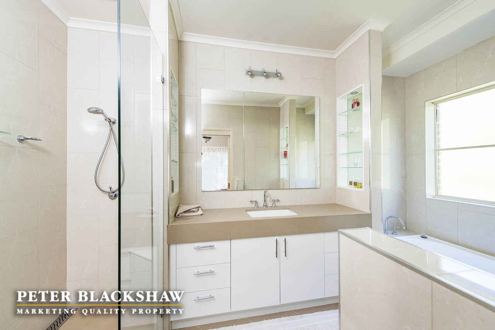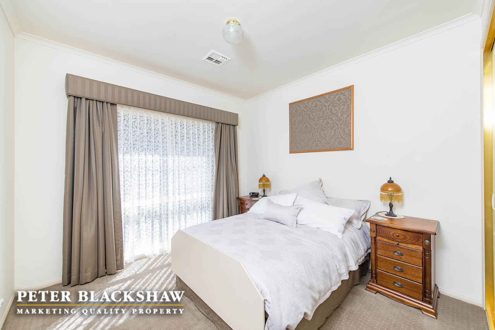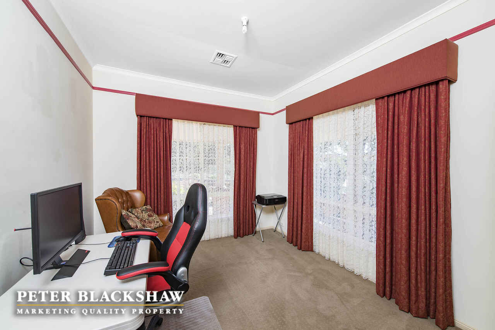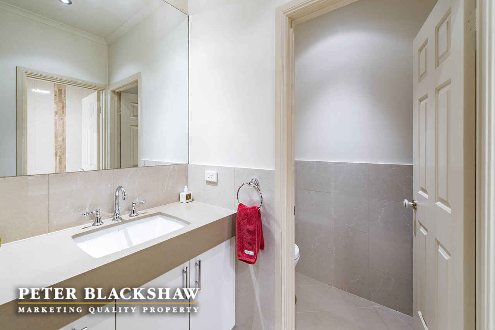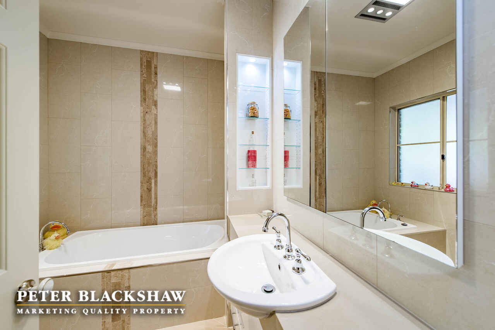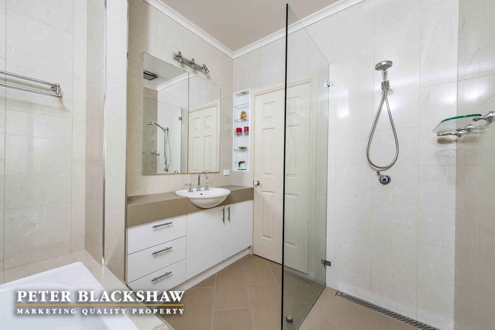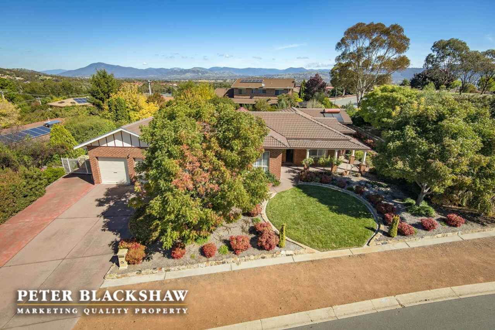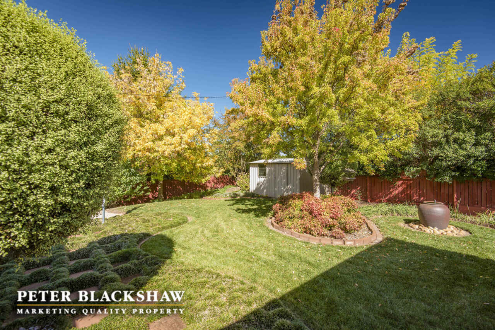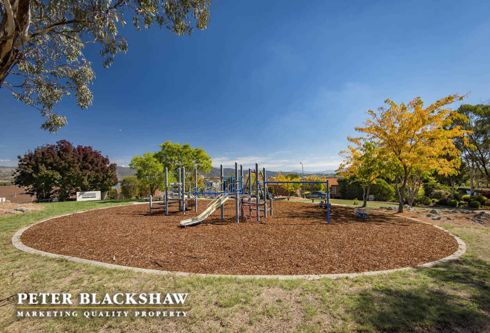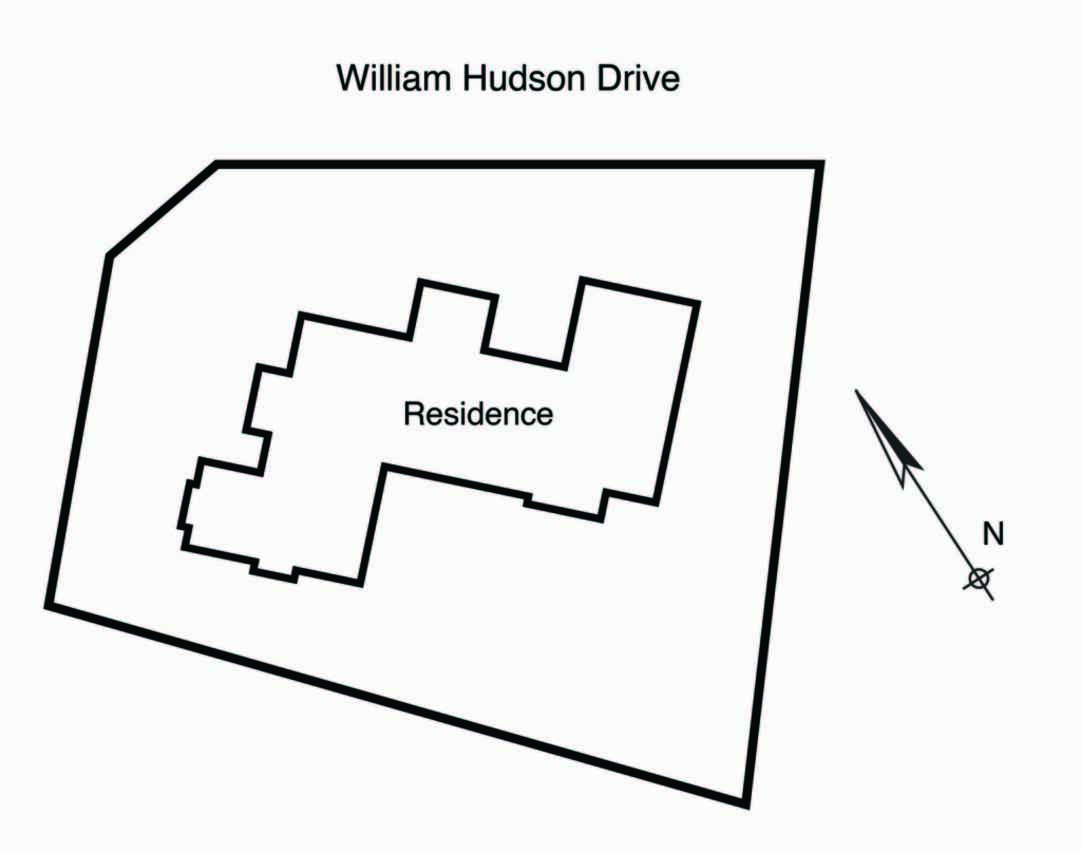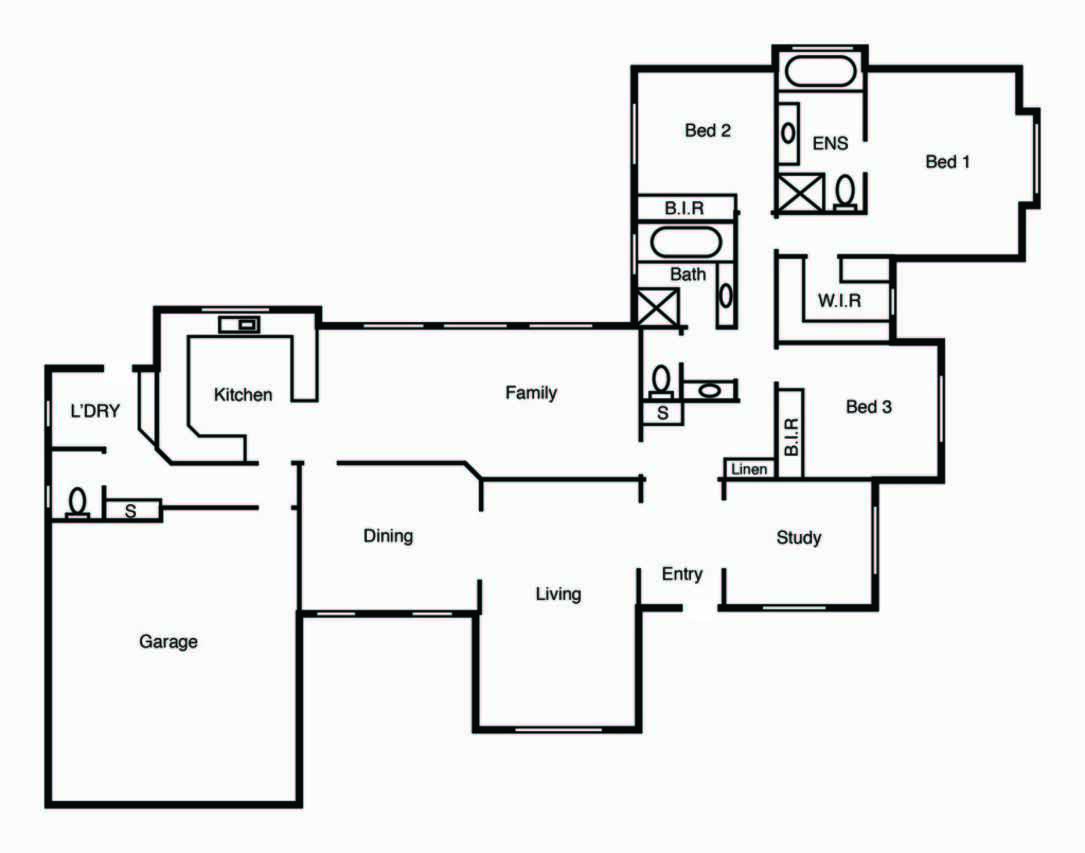Contemporary, Classic and Quality. Welcome Home
Sold
Location
Lot 1/40 William Hudson Crescent
Monash ACT 2904
Details
3
2
2
EER: 5.0
House
Auction Saturday, 15 Jul 10:00 AM On site
Rates: | $2,910.00 annually |
Land area: | 1080 sqm (approx) |
A statement of contemporary luxury and classical design, we welcome you to a residence that excludes a sense of character, quality and livability. Set in the ever-coveted Monash Ridge, this North Easterly facing residence is adjacent to parkland and walking distance to the shores of Isabella Pond. Upon entry you will notice the Northern Box flooring, high ceilings with picture rail and light filled living areas. Though the centrepiece of the residence is the luxury family kitchen that has been elegantly crafted with the chef and the entertainer in mind as it combines the perfect amount of practicality and personality. The stainless-steel appliances were all generously selected from Miele, a brand synonymous with quality engineering and includes an induction cooktop, electric oven, ducted range hood and dishwasher. The kitchen also features a walk in pantry, stone benches, glass splash back and an island bench. The residence promotes a flexible indoor and outdoor lifestyle with both living spaces easily catering to both formal and informal entertaining. The undercover alfresco terrace that extends on from the family room offers a perfect BBQ setting and is set in grounds abound with lush established hedges, shrubs and trees. The bedrooms all feature built in wardrobes, with the master featuring a spacious walk in wardrobe, bay window and ensuite. The main bathroom as well as the ensuite features a luxurious selection of inclusions such as floor to ceiling tiles, frameless glass shower, stone benchtop vanities and deep bathtubs. The estate is set on landscaped grounds that only compliment the green surroundings for which the area is known for. This residence represents an idyllic lifestyle opportunity that epitomises contemporary Canberra Living, the perfect balance of modernity and classical design elements. We welcome you to 40 William Hudson Crescent.
* High quality kitchen with Miele appliances and stone benches
* Top quality bathrooms with floor to ceiling tiles, deep bathtubs and frameless glass showers
* Ducted heating and cooling throughout residence
* Quality curtains with thermal backing and pelmets
* Ducted Vacuum with new system in place
* Double garage with electric doors, extra storage space and internal access
* Modern Laundry off kitchen with powder room
* Private designated study room that could become a fourth bedroom
* Generously sized formal and informal living spaces
* Covered alfresco area ideal for BBQs with friends and family
* Set in a locale synonymous with quality family homes
* Set adjacent to parkland and walking distance to other local parks
* Five minutes drive to the Tuggeranong Town Centre
* Ten minutes drive to the Woden Town Centre
Read More* High quality kitchen with Miele appliances and stone benches
* Top quality bathrooms with floor to ceiling tiles, deep bathtubs and frameless glass showers
* Ducted heating and cooling throughout residence
* Quality curtains with thermal backing and pelmets
* Ducted Vacuum with new system in place
* Double garage with electric doors, extra storage space and internal access
* Modern Laundry off kitchen with powder room
* Private designated study room that could become a fourth bedroom
* Generously sized formal and informal living spaces
* Covered alfresco area ideal for BBQs with friends and family
* Set in a locale synonymous with quality family homes
* Set adjacent to parkland and walking distance to other local parks
* Five minutes drive to the Tuggeranong Town Centre
* Ten minutes drive to the Woden Town Centre
Inspect
Contact agent
Listing agent
A statement of contemporary luxury and classical design, we welcome you to a residence that excludes a sense of character, quality and livability. Set in the ever-coveted Monash Ridge, this North Easterly facing residence is adjacent to parkland and walking distance to the shores of Isabella Pond. Upon entry you will notice the Northern Box flooring, high ceilings with picture rail and light filled living areas. Though the centrepiece of the residence is the luxury family kitchen that has been elegantly crafted with the chef and the entertainer in mind as it combines the perfect amount of practicality and personality. The stainless-steel appliances were all generously selected from Miele, a brand synonymous with quality engineering and includes an induction cooktop, electric oven, ducted range hood and dishwasher. The kitchen also features a walk in pantry, stone benches, glass splash back and an island bench. The residence promotes a flexible indoor and outdoor lifestyle with both living spaces easily catering to both formal and informal entertaining. The undercover alfresco terrace that extends on from the family room offers a perfect BBQ setting and is set in grounds abound with lush established hedges, shrubs and trees. The bedrooms all feature built in wardrobes, with the master featuring a spacious walk in wardrobe, bay window and ensuite. The main bathroom as well as the ensuite features a luxurious selection of inclusions such as floor to ceiling tiles, frameless glass shower, stone benchtop vanities and deep bathtubs. The estate is set on landscaped grounds that only compliment the green surroundings for which the area is known for. This residence represents an idyllic lifestyle opportunity that epitomises contemporary Canberra Living, the perfect balance of modernity and classical design elements. We welcome you to 40 William Hudson Crescent.
* High quality kitchen with Miele appliances and stone benches
* Top quality bathrooms with floor to ceiling tiles, deep bathtubs and frameless glass showers
* Ducted heating and cooling throughout residence
* Quality curtains with thermal backing and pelmets
* Ducted Vacuum with new system in place
* Double garage with electric doors, extra storage space and internal access
* Modern Laundry off kitchen with powder room
* Private designated study room that could become a fourth bedroom
* Generously sized formal and informal living spaces
* Covered alfresco area ideal for BBQs with friends and family
* Set in a locale synonymous with quality family homes
* Set adjacent to parkland and walking distance to other local parks
* Five minutes drive to the Tuggeranong Town Centre
* Ten minutes drive to the Woden Town Centre
Read More* High quality kitchen with Miele appliances and stone benches
* Top quality bathrooms with floor to ceiling tiles, deep bathtubs and frameless glass showers
* Ducted heating and cooling throughout residence
* Quality curtains with thermal backing and pelmets
* Ducted Vacuum with new system in place
* Double garage with electric doors, extra storage space and internal access
* Modern Laundry off kitchen with powder room
* Private designated study room that could become a fourth bedroom
* Generously sized formal and informal living spaces
* Covered alfresco area ideal for BBQs with friends and family
* Set in a locale synonymous with quality family homes
* Set adjacent to parkland and walking distance to other local parks
* Five minutes drive to the Tuggeranong Town Centre
* Ten minutes drive to the Woden Town Centre
Location
Lot 1/40 William Hudson Crescent
Monash ACT 2904
Details
3
2
2
EER: 5.0
House
Auction Saturday, 15 Jul 10:00 AM On site
Rates: | $2,910.00 annually |
Land area: | 1080 sqm (approx) |
A statement of contemporary luxury and classical design, we welcome you to a residence that excludes a sense of character, quality and livability. Set in the ever-coveted Monash Ridge, this North Easterly facing residence is adjacent to parkland and walking distance to the shores of Isabella Pond. Upon entry you will notice the Northern Box flooring, high ceilings with picture rail and light filled living areas. Though the centrepiece of the residence is the luxury family kitchen that has been elegantly crafted with the chef and the entertainer in mind as it combines the perfect amount of practicality and personality. The stainless-steel appliances were all generously selected from Miele, a brand synonymous with quality engineering and includes an induction cooktop, electric oven, ducted range hood and dishwasher. The kitchen also features a walk in pantry, stone benches, glass splash back and an island bench. The residence promotes a flexible indoor and outdoor lifestyle with both living spaces easily catering to both formal and informal entertaining. The undercover alfresco terrace that extends on from the family room offers a perfect BBQ setting and is set in grounds abound with lush established hedges, shrubs and trees. The bedrooms all feature built in wardrobes, with the master featuring a spacious walk in wardrobe, bay window and ensuite. The main bathroom as well as the ensuite features a luxurious selection of inclusions such as floor to ceiling tiles, frameless glass shower, stone benchtop vanities and deep bathtubs. The estate is set on landscaped grounds that only compliment the green surroundings for which the area is known for. This residence represents an idyllic lifestyle opportunity that epitomises contemporary Canberra Living, the perfect balance of modernity and classical design elements. We welcome you to 40 William Hudson Crescent.
* High quality kitchen with Miele appliances and stone benches
* Top quality bathrooms with floor to ceiling tiles, deep bathtubs and frameless glass showers
* Ducted heating and cooling throughout residence
* Quality curtains with thermal backing and pelmets
* Ducted Vacuum with new system in place
* Double garage with electric doors, extra storage space and internal access
* Modern Laundry off kitchen with powder room
* Private designated study room that could become a fourth bedroom
* Generously sized formal and informal living spaces
* Covered alfresco area ideal for BBQs with friends and family
* Set in a locale synonymous with quality family homes
* Set adjacent to parkland and walking distance to other local parks
* Five minutes drive to the Tuggeranong Town Centre
* Ten minutes drive to the Woden Town Centre
Read More* High quality kitchen with Miele appliances and stone benches
* Top quality bathrooms with floor to ceiling tiles, deep bathtubs and frameless glass showers
* Ducted heating and cooling throughout residence
* Quality curtains with thermal backing and pelmets
* Ducted Vacuum with new system in place
* Double garage with electric doors, extra storage space and internal access
* Modern Laundry off kitchen with powder room
* Private designated study room that could become a fourth bedroom
* Generously sized formal and informal living spaces
* Covered alfresco area ideal for BBQs with friends and family
* Set in a locale synonymous with quality family homes
* Set adjacent to parkland and walking distance to other local parks
* Five minutes drive to the Tuggeranong Town Centre
* Ten minutes drive to the Woden Town Centre
Inspect
Contact agent


