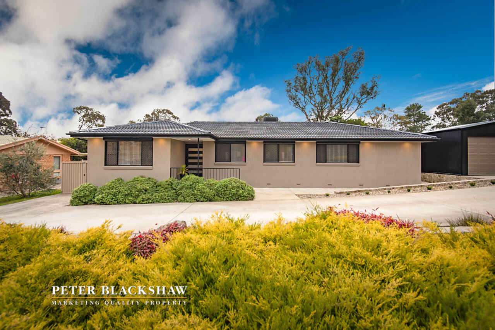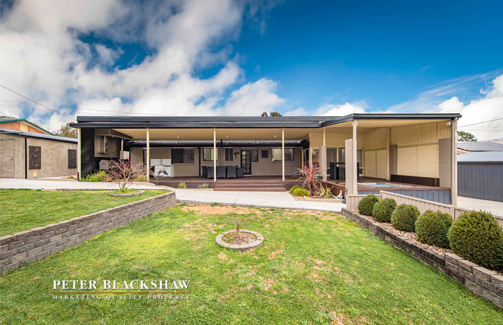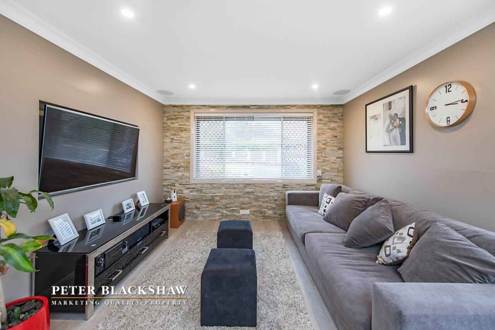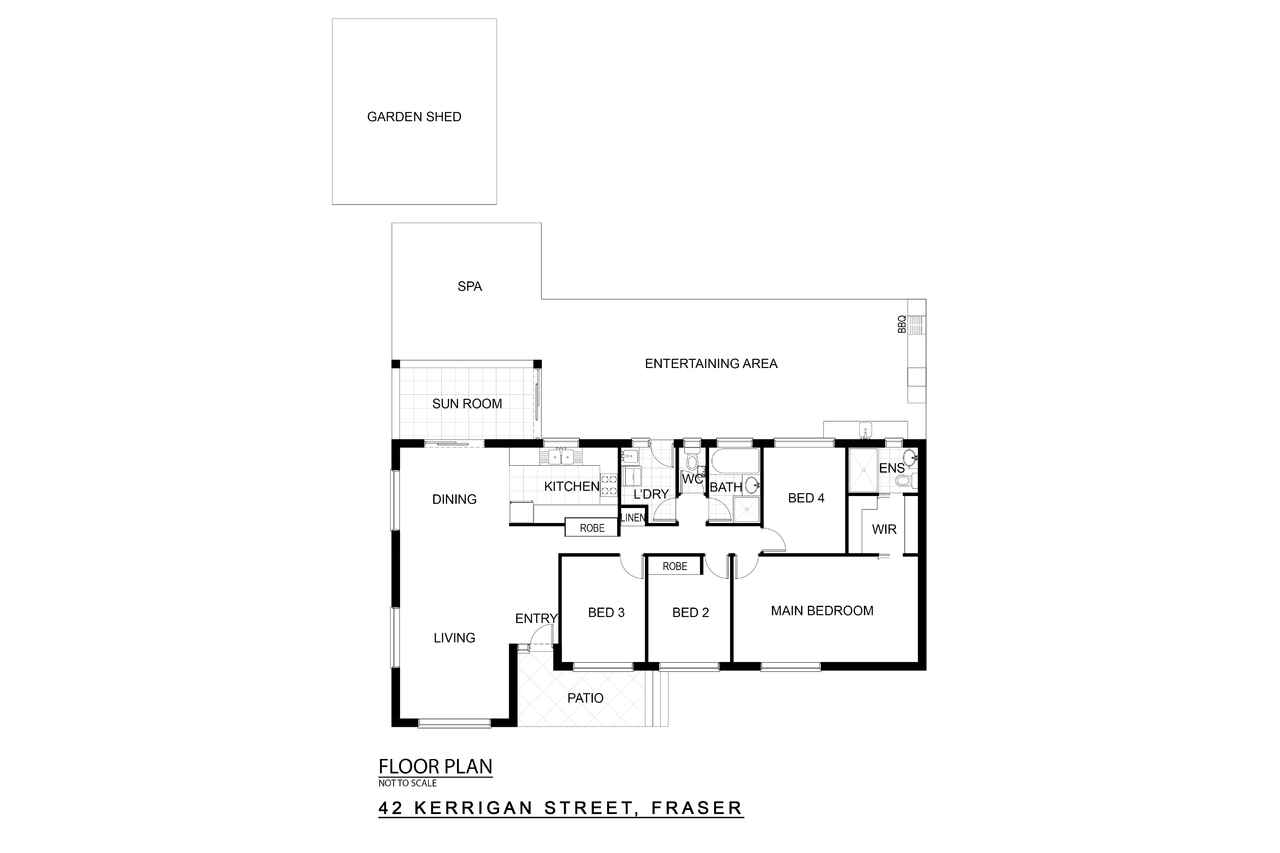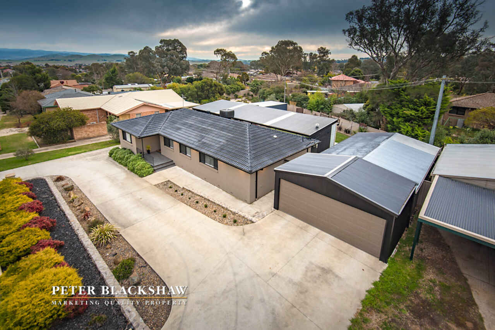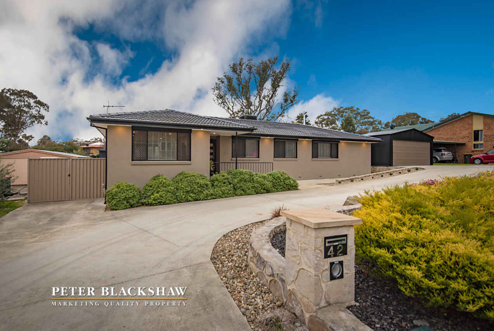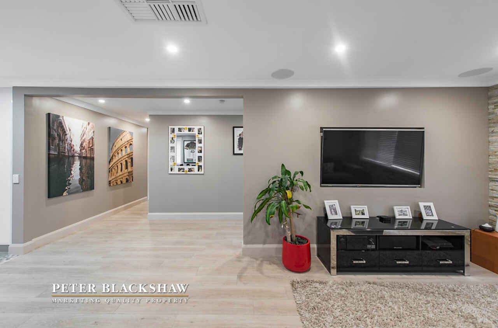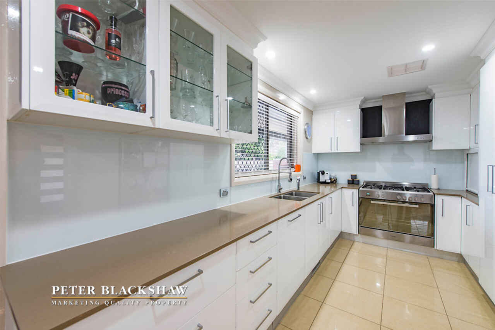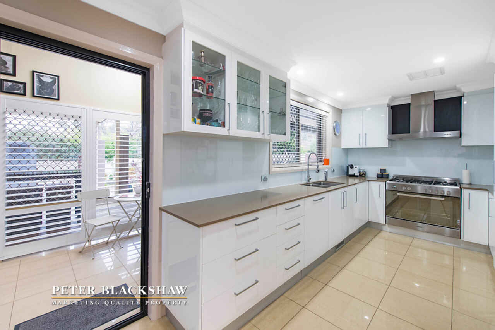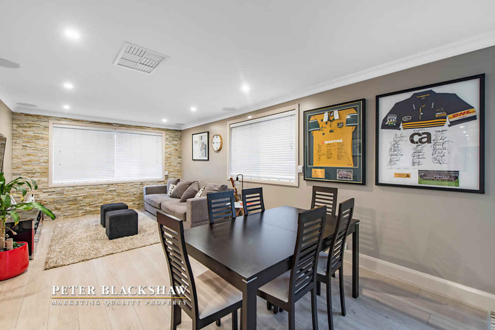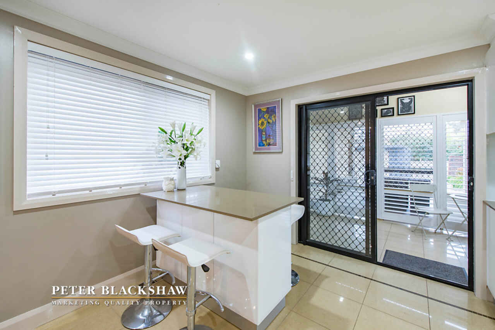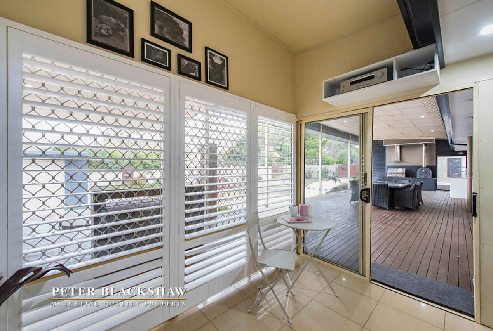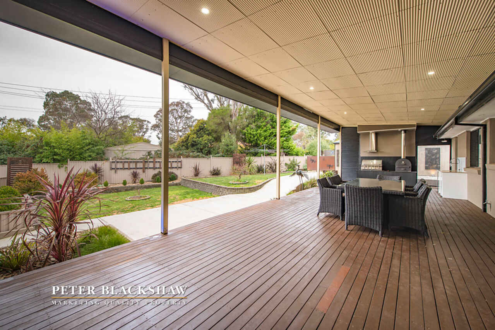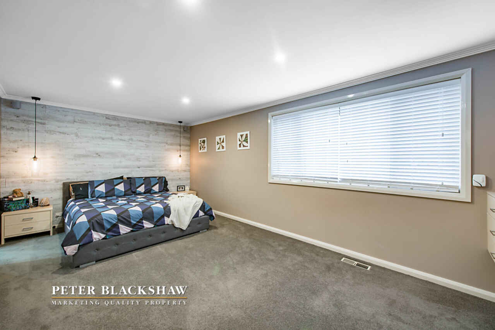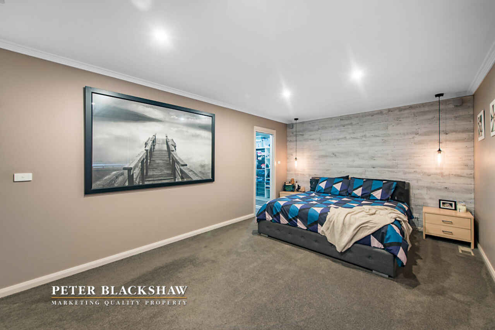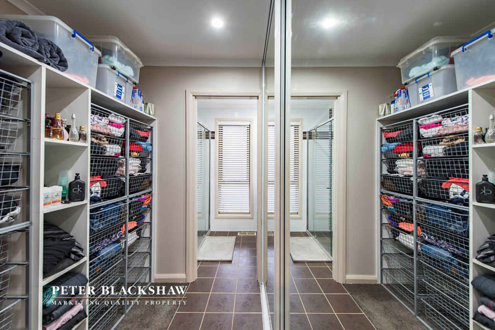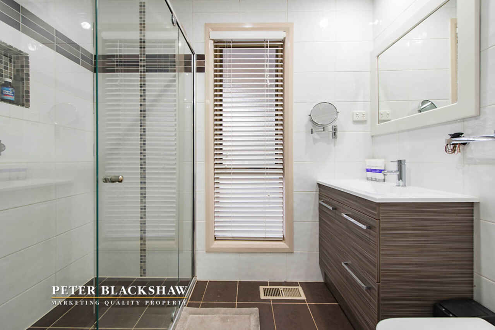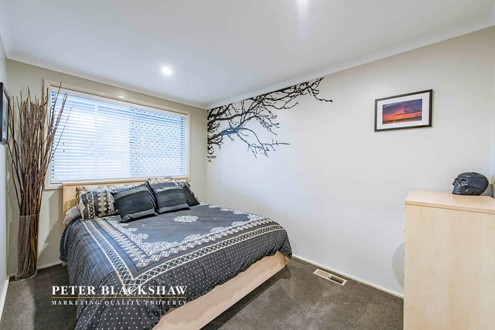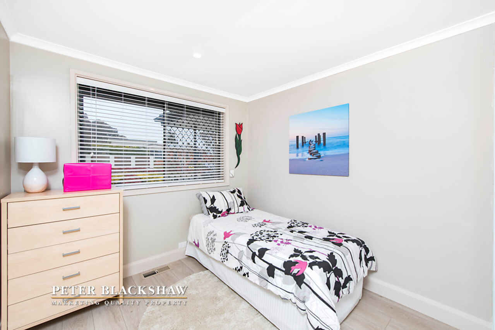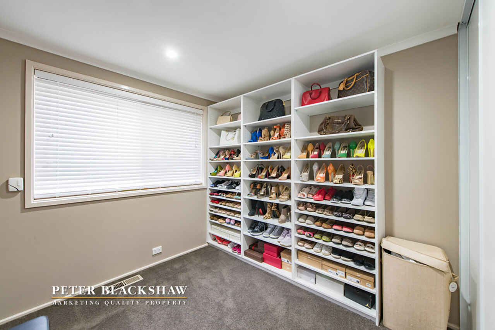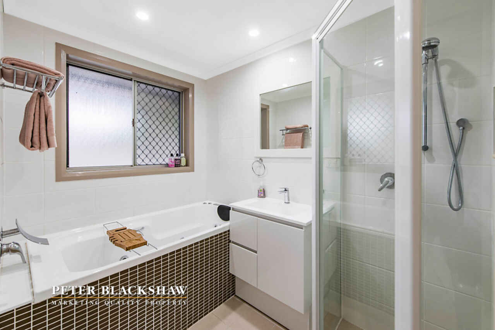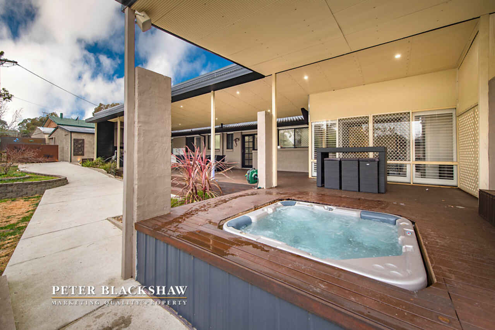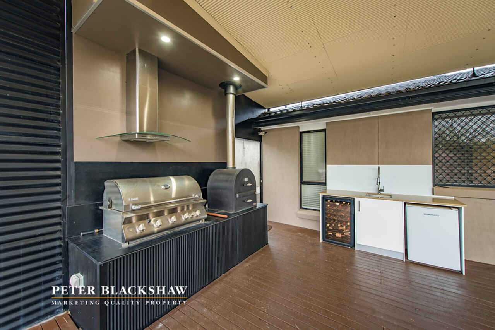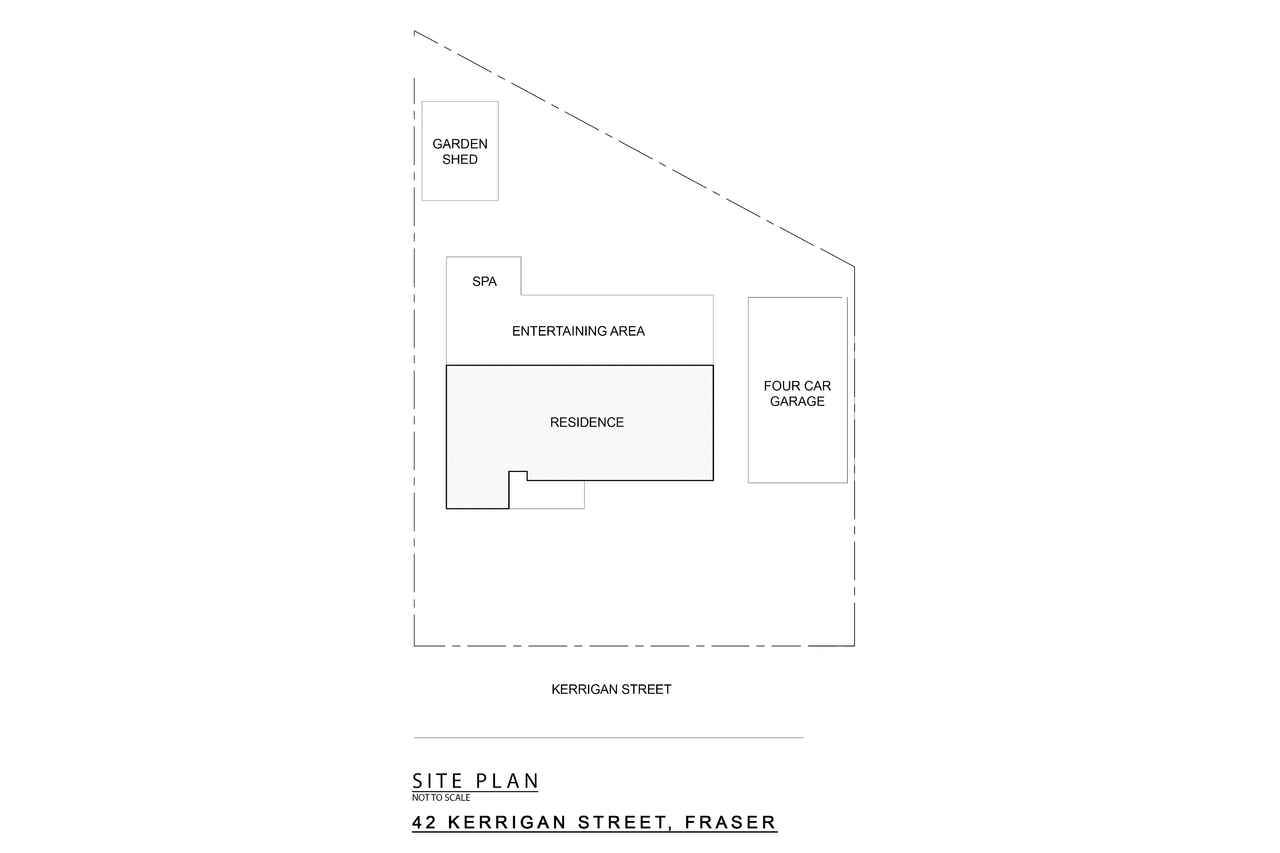Fully renovated, 1019m2 block and 4 car garage
Sold
Location
Lot 37/42 Kerrigan Street
Fraser ACT 2615
Details
4
2
4
EER: 1.5
House
Auction Saturday, 8 Jul 04:15 PM On site
Rates: | $1,829.40 annually |
Land area: | 1019 sqm (approx) |
Building size: | 144.1 sqm (approx) |
Set on a large level 1019m2 block, is this completely renovated 4 bedroom ensuite home that has been thoughtfully designed and finished to the highest of standards.
The immaculate presentation of this home begins from the exquisite front landscaping and extends throughout. When entering the bright and airy open plan living area, your eyes will instantly be drawn from the quality white ash floating timber flooring to the natural stacked stone feature wall, demonstrating the architectural element to the home.
Entertainers will enjoy the custom designed kitchen with beautiful stone bench tops, high gloss white glass splash back and quality stainless steel D'amani oven, 5 burner gas cook top and integrated dishwasher.
The kitchen is the true heart of the home, connecting the living area with the enclosed sun room inviting the nature inside and adding an extra dimension to your living area.
This ultimate north facing outdoor entertaining area will make your home the ideal venue for family and friend get together's. The fully equipped built-in outdoor kitchen is functional and saves you from heading in and out when the guests arrive and includes a gas BBQ connected to mains gas,a wood fire pizza oven and finished with a quality stone bench top. Adding luxury to this already impressive home is the in-ground outdoor spa that is surrounded by lush grass and plants.
The luxury doesn’t stop at the expansive outdoor entertaining area, or even the bright sun room. The master suite will take your breath away, if not for the sheer size, the magnificent walk-through robe and vogue style ensuite which features floor to ceiling tiles and a wall to wall semi-frameless shower.
All other bedrooms are generously sized, while bedrooms 2 and 3 include built-in robes. The main bathroom features a relaxing spa bath, and a separate toilet.
The quality inclusions and impressive features continue with the 4 car tandem garage, a large garden shed big enough to fit a car with gate access from the rear and 5 star ducted gas heating and evaporative cooling.
With uncompromising quality, this home will be sure to generate significant interest, so don’t miss out on this truly exceptional opportunity.
Features;
- Block: 1,019m2
- Internal living size: 144.1m2
- 4 bedrooms
- Ensuite featuring wall to wall semi-frameless shower, floor to ceiling tiles.
- Walk-through robe to main
- Built-in robes to bedrooms 2 and 3
- Main bathroom with floor to ceiling tiles and spa bath
- Open plan living and meals area
- Living area with built in speakers
- Sunroom with built-in speakers
- Laundry with plenty of bench and cupboard space
- 4 car tandem garage
- Ducted gas heating
- Evaporative cooling
- Electric shutters
- White ash floating timber flooring
- Natural stacked stone feature wall to living area
Kitchen:
- Stone bench tops
- High gloss white glass splash back
- Soft close cupboards and drawers
- Stainless steel D'amani oven and 5 burner gas cook top
- Integrated dishwasher
- Filtered boiling and chilled water tap to sink
- Breakfast bar on wheels (can be used as an extension to the kitchen or as a breakfast bar)
Rear yard:
- Enormous north facing entertaining area
- High ceilings
- LED lighting throughout
- In-built speakers
- In ground spa bath
- Fully equipped outdoor kitchen
- Gas BBQ and wood fire pizza oven
- Stone bench top, cupboard and sink
- Spacious landscaped rear yard with plenty of space for pets
- Large garden shed, big enough to fit a car
- Gate access to rear
Read MoreThe immaculate presentation of this home begins from the exquisite front landscaping and extends throughout. When entering the bright and airy open plan living area, your eyes will instantly be drawn from the quality white ash floating timber flooring to the natural stacked stone feature wall, demonstrating the architectural element to the home.
Entertainers will enjoy the custom designed kitchen with beautiful stone bench tops, high gloss white glass splash back and quality stainless steel D'amani oven, 5 burner gas cook top and integrated dishwasher.
The kitchen is the true heart of the home, connecting the living area with the enclosed sun room inviting the nature inside and adding an extra dimension to your living area.
This ultimate north facing outdoor entertaining area will make your home the ideal venue for family and friend get together's. The fully equipped built-in outdoor kitchen is functional and saves you from heading in and out when the guests arrive and includes a gas BBQ connected to mains gas,a wood fire pizza oven and finished with a quality stone bench top. Adding luxury to this already impressive home is the in-ground outdoor spa that is surrounded by lush grass and plants.
The luxury doesn’t stop at the expansive outdoor entertaining area, or even the bright sun room. The master suite will take your breath away, if not for the sheer size, the magnificent walk-through robe and vogue style ensuite which features floor to ceiling tiles and a wall to wall semi-frameless shower.
All other bedrooms are generously sized, while bedrooms 2 and 3 include built-in robes. The main bathroom features a relaxing spa bath, and a separate toilet.
The quality inclusions and impressive features continue with the 4 car tandem garage, a large garden shed big enough to fit a car with gate access from the rear and 5 star ducted gas heating and evaporative cooling.
With uncompromising quality, this home will be sure to generate significant interest, so don’t miss out on this truly exceptional opportunity.
Features;
- Block: 1,019m2
- Internal living size: 144.1m2
- 4 bedrooms
- Ensuite featuring wall to wall semi-frameless shower, floor to ceiling tiles.
- Walk-through robe to main
- Built-in robes to bedrooms 2 and 3
- Main bathroom with floor to ceiling tiles and spa bath
- Open plan living and meals area
- Living area with built in speakers
- Sunroom with built-in speakers
- Laundry with plenty of bench and cupboard space
- 4 car tandem garage
- Ducted gas heating
- Evaporative cooling
- Electric shutters
- White ash floating timber flooring
- Natural stacked stone feature wall to living area
Kitchen:
- Stone bench tops
- High gloss white glass splash back
- Soft close cupboards and drawers
- Stainless steel D'amani oven and 5 burner gas cook top
- Integrated dishwasher
- Filtered boiling and chilled water tap to sink
- Breakfast bar on wheels (can be used as an extension to the kitchen or as a breakfast bar)
Rear yard:
- Enormous north facing entertaining area
- High ceilings
- LED lighting throughout
- In-built speakers
- In ground spa bath
- Fully equipped outdoor kitchen
- Gas BBQ and wood fire pizza oven
- Stone bench top, cupboard and sink
- Spacious landscaped rear yard with plenty of space for pets
- Large garden shed, big enough to fit a car
- Gate access to rear
Inspect
Contact agent
Listing agents
Set on a large level 1019m2 block, is this completely renovated 4 bedroom ensuite home that has been thoughtfully designed and finished to the highest of standards.
The immaculate presentation of this home begins from the exquisite front landscaping and extends throughout. When entering the bright and airy open plan living area, your eyes will instantly be drawn from the quality white ash floating timber flooring to the natural stacked stone feature wall, demonstrating the architectural element to the home.
Entertainers will enjoy the custom designed kitchen with beautiful stone bench tops, high gloss white glass splash back and quality stainless steel D'amani oven, 5 burner gas cook top and integrated dishwasher.
The kitchen is the true heart of the home, connecting the living area with the enclosed sun room inviting the nature inside and adding an extra dimension to your living area.
This ultimate north facing outdoor entertaining area will make your home the ideal venue for family and friend get together's. The fully equipped built-in outdoor kitchen is functional and saves you from heading in and out when the guests arrive and includes a gas BBQ connected to mains gas,a wood fire pizza oven and finished with a quality stone bench top. Adding luxury to this already impressive home is the in-ground outdoor spa that is surrounded by lush grass and plants.
The luxury doesn’t stop at the expansive outdoor entertaining area, or even the bright sun room. The master suite will take your breath away, if not for the sheer size, the magnificent walk-through robe and vogue style ensuite which features floor to ceiling tiles and a wall to wall semi-frameless shower.
All other bedrooms are generously sized, while bedrooms 2 and 3 include built-in robes. The main bathroom features a relaxing spa bath, and a separate toilet.
The quality inclusions and impressive features continue with the 4 car tandem garage, a large garden shed big enough to fit a car with gate access from the rear and 5 star ducted gas heating and evaporative cooling.
With uncompromising quality, this home will be sure to generate significant interest, so don’t miss out on this truly exceptional opportunity.
Features;
- Block: 1,019m2
- Internal living size: 144.1m2
- 4 bedrooms
- Ensuite featuring wall to wall semi-frameless shower, floor to ceiling tiles.
- Walk-through robe to main
- Built-in robes to bedrooms 2 and 3
- Main bathroom with floor to ceiling tiles and spa bath
- Open plan living and meals area
- Living area with built in speakers
- Sunroom with built-in speakers
- Laundry with plenty of bench and cupboard space
- 4 car tandem garage
- Ducted gas heating
- Evaporative cooling
- Electric shutters
- White ash floating timber flooring
- Natural stacked stone feature wall to living area
Kitchen:
- Stone bench tops
- High gloss white glass splash back
- Soft close cupboards and drawers
- Stainless steel D'amani oven and 5 burner gas cook top
- Integrated dishwasher
- Filtered boiling and chilled water tap to sink
- Breakfast bar on wheels (can be used as an extension to the kitchen or as a breakfast bar)
Rear yard:
- Enormous north facing entertaining area
- High ceilings
- LED lighting throughout
- In-built speakers
- In ground spa bath
- Fully equipped outdoor kitchen
- Gas BBQ and wood fire pizza oven
- Stone bench top, cupboard and sink
- Spacious landscaped rear yard with plenty of space for pets
- Large garden shed, big enough to fit a car
- Gate access to rear
Read MoreThe immaculate presentation of this home begins from the exquisite front landscaping and extends throughout. When entering the bright and airy open plan living area, your eyes will instantly be drawn from the quality white ash floating timber flooring to the natural stacked stone feature wall, demonstrating the architectural element to the home.
Entertainers will enjoy the custom designed kitchen with beautiful stone bench tops, high gloss white glass splash back and quality stainless steel D'amani oven, 5 burner gas cook top and integrated dishwasher.
The kitchen is the true heart of the home, connecting the living area with the enclosed sun room inviting the nature inside and adding an extra dimension to your living area.
This ultimate north facing outdoor entertaining area will make your home the ideal venue for family and friend get together's. The fully equipped built-in outdoor kitchen is functional and saves you from heading in and out when the guests arrive and includes a gas BBQ connected to mains gas,a wood fire pizza oven and finished with a quality stone bench top. Adding luxury to this already impressive home is the in-ground outdoor spa that is surrounded by lush grass and plants.
The luxury doesn’t stop at the expansive outdoor entertaining area, or even the bright sun room. The master suite will take your breath away, if not for the sheer size, the magnificent walk-through robe and vogue style ensuite which features floor to ceiling tiles and a wall to wall semi-frameless shower.
All other bedrooms are generously sized, while bedrooms 2 and 3 include built-in robes. The main bathroom features a relaxing spa bath, and a separate toilet.
The quality inclusions and impressive features continue with the 4 car tandem garage, a large garden shed big enough to fit a car with gate access from the rear and 5 star ducted gas heating and evaporative cooling.
With uncompromising quality, this home will be sure to generate significant interest, so don’t miss out on this truly exceptional opportunity.
Features;
- Block: 1,019m2
- Internal living size: 144.1m2
- 4 bedrooms
- Ensuite featuring wall to wall semi-frameless shower, floor to ceiling tiles.
- Walk-through robe to main
- Built-in robes to bedrooms 2 and 3
- Main bathroom with floor to ceiling tiles and spa bath
- Open plan living and meals area
- Living area with built in speakers
- Sunroom with built-in speakers
- Laundry with plenty of bench and cupboard space
- 4 car tandem garage
- Ducted gas heating
- Evaporative cooling
- Electric shutters
- White ash floating timber flooring
- Natural stacked stone feature wall to living area
Kitchen:
- Stone bench tops
- High gloss white glass splash back
- Soft close cupboards and drawers
- Stainless steel D'amani oven and 5 burner gas cook top
- Integrated dishwasher
- Filtered boiling and chilled water tap to sink
- Breakfast bar on wheels (can be used as an extension to the kitchen or as a breakfast bar)
Rear yard:
- Enormous north facing entertaining area
- High ceilings
- LED lighting throughout
- In-built speakers
- In ground spa bath
- Fully equipped outdoor kitchen
- Gas BBQ and wood fire pizza oven
- Stone bench top, cupboard and sink
- Spacious landscaped rear yard with plenty of space for pets
- Large garden shed, big enough to fit a car
- Gate access to rear
Location
Lot 37/42 Kerrigan Street
Fraser ACT 2615
Details
4
2
4
EER: 1.5
House
Auction Saturday, 8 Jul 04:15 PM On site
Rates: | $1,829.40 annually |
Land area: | 1019 sqm (approx) |
Building size: | 144.1 sqm (approx) |
Set on a large level 1019m2 block, is this completely renovated 4 bedroom ensuite home that has been thoughtfully designed and finished to the highest of standards.
The immaculate presentation of this home begins from the exquisite front landscaping and extends throughout. When entering the bright and airy open plan living area, your eyes will instantly be drawn from the quality white ash floating timber flooring to the natural stacked stone feature wall, demonstrating the architectural element to the home.
Entertainers will enjoy the custom designed kitchen with beautiful stone bench tops, high gloss white glass splash back and quality stainless steel D'amani oven, 5 burner gas cook top and integrated dishwasher.
The kitchen is the true heart of the home, connecting the living area with the enclosed sun room inviting the nature inside and adding an extra dimension to your living area.
This ultimate north facing outdoor entertaining area will make your home the ideal venue for family and friend get together's. The fully equipped built-in outdoor kitchen is functional and saves you from heading in and out when the guests arrive and includes a gas BBQ connected to mains gas,a wood fire pizza oven and finished with a quality stone bench top. Adding luxury to this already impressive home is the in-ground outdoor spa that is surrounded by lush grass and plants.
The luxury doesn’t stop at the expansive outdoor entertaining area, or even the bright sun room. The master suite will take your breath away, if not for the sheer size, the magnificent walk-through robe and vogue style ensuite which features floor to ceiling tiles and a wall to wall semi-frameless shower.
All other bedrooms are generously sized, while bedrooms 2 and 3 include built-in robes. The main bathroom features a relaxing spa bath, and a separate toilet.
The quality inclusions and impressive features continue with the 4 car tandem garage, a large garden shed big enough to fit a car with gate access from the rear and 5 star ducted gas heating and evaporative cooling.
With uncompromising quality, this home will be sure to generate significant interest, so don’t miss out on this truly exceptional opportunity.
Features;
- Block: 1,019m2
- Internal living size: 144.1m2
- 4 bedrooms
- Ensuite featuring wall to wall semi-frameless shower, floor to ceiling tiles.
- Walk-through robe to main
- Built-in robes to bedrooms 2 and 3
- Main bathroom with floor to ceiling tiles and spa bath
- Open plan living and meals area
- Living area with built in speakers
- Sunroom with built-in speakers
- Laundry with plenty of bench and cupboard space
- 4 car tandem garage
- Ducted gas heating
- Evaporative cooling
- Electric shutters
- White ash floating timber flooring
- Natural stacked stone feature wall to living area
Kitchen:
- Stone bench tops
- High gloss white glass splash back
- Soft close cupboards and drawers
- Stainless steel D'amani oven and 5 burner gas cook top
- Integrated dishwasher
- Filtered boiling and chilled water tap to sink
- Breakfast bar on wheels (can be used as an extension to the kitchen or as a breakfast bar)
Rear yard:
- Enormous north facing entertaining area
- High ceilings
- LED lighting throughout
- In-built speakers
- In ground spa bath
- Fully equipped outdoor kitchen
- Gas BBQ and wood fire pizza oven
- Stone bench top, cupboard and sink
- Spacious landscaped rear yard with plenty of space for pets
- Large garden shed, big enough to fit a car
- Gate access to rear
Read MoreThe immaculate presentation of this home begins from the exquisite front landscaping and extends throughout. When entering the bright and airy open plan living area, your eyes will instantly be drawn from the quality white ash floating timber flooring to the natural stacked stone feature wall, demonstrating the architectural element to the home.
Entertainers will enjoy the custom designed kitchen with beautiful stone bench tops, high gloss white glass splash back and quality stainless steel D'amani oven, 5 burner gas cook top and integrated dishwasher.
The kitchen is the true heart of the home, connecting the living area with the enclosed sun room inviting the nature inside and adding an extra dimension to your living area.
This ultimate north facing outdoor entertaining area will make your home the ideal venue for family and friend get together's. The fully equipped built-in outdoor kitchen is functional and saves you from heading in and out when the guests arrive and includes a gas BBQ connected to mains gas,a wood fire pizza oven and finished with a quality stone bench top. Adding luxury to this already impressive home is the in-ground outdoor spa that is surrounded by lush grass and plants.
The luxury doesn’t stop at the expansive outdoor entertaining area, or even the bright sun room. The master suite will take your breath away, if not for the sheer size, the magnificent walk-through robe and vogue style ensuite which features floor to ceiling tiles and a wall to wall semi-frameless shower.
All other bedrooms are generously sized, while bedrooms 2 and 3 include built-in robes. The main bathroom features a relaxing spa bath, and a separate toilet.
The quality inclusions and impressive features continue with the 4 car tandem garage, a large garden shed big enough to fit a car with gate access from the rear and 5 star ducted gas heating and evaporative cooling.
With uncompromising quality, this home will be sure to generate significant interest, so don’t miss out on this truly exceptional opportunity.
Features;
- Block: 1,019m2
- Internal living size: 144.1m2
- 4 bedrooms
- Ensuite featuring wall to wall semi-frameless shower, floor to ceiling tiles.
- Walk-through robe to main
- Built-in robes to bedrooms 2 and 3
- Main bathroom with floor to ceiling tiles and spa bath
- Open plan living and meals area
- Living area with built in speakers
- Sunroom with built-in speakers
- Laundry with plenty of bench and cupboard space
- 4 car tandem garage
- Ducted gas heating
- Evaporative cooling
- Electric shutters
- White ash floating timber flooring
- Natural stacked stone feature wall to living area
Kitchen:
- Stone bench tops
- High gloss white glass splash back
- Soft close cupboards and drawers
- Stainless steel D'amani oven and 5 burner gas cook top
- Integrated dishwasher
- Filtered boiling and chilled water tap to sink
- Breakfast bar on wheels (can be used as an extension to the kitchen or as a breakfast bar)
Rear yard:
- Enormous north facing entertaining area
- High ceilings
- LED lighting throughout
- In-built speakers
- In ground spa bath
- Fully equipped outdoor kitchen
- Gas BBQ and wood fire pizza oven
- Stone bench top, cupboard and sink
- Spacious landscaped rear yard with plenty of space for pets
- Large garden shed, big enough to fit a car
- Gate access to rear
Inspect
Contact agent


