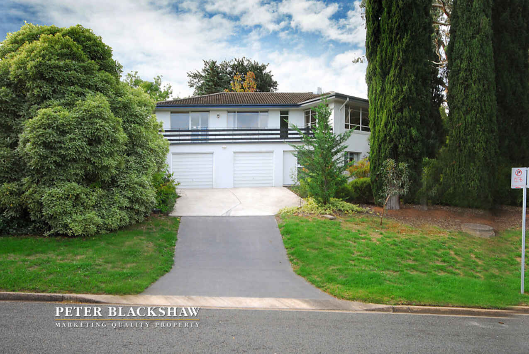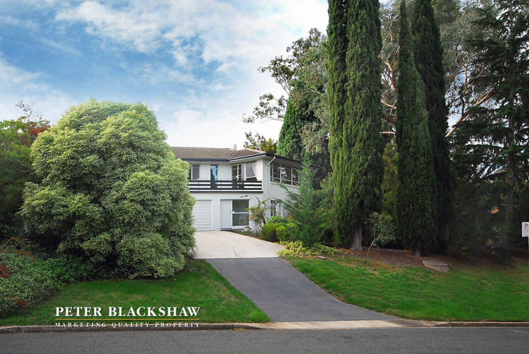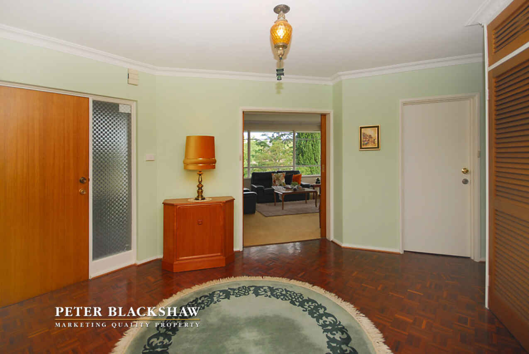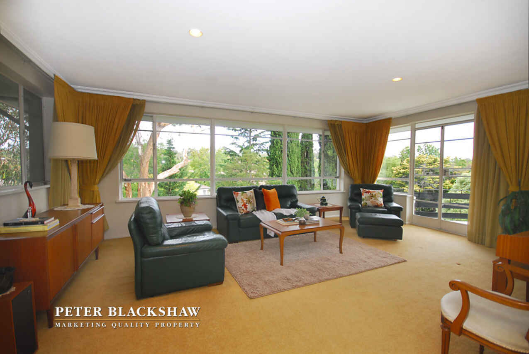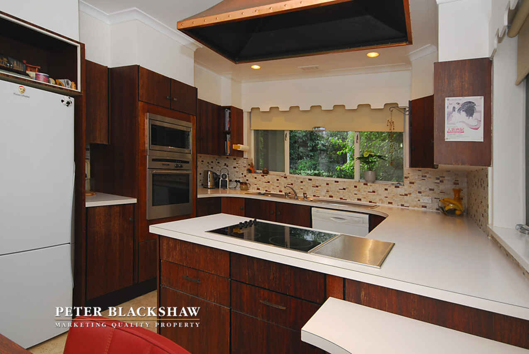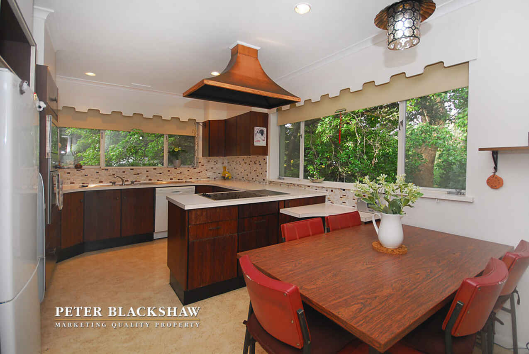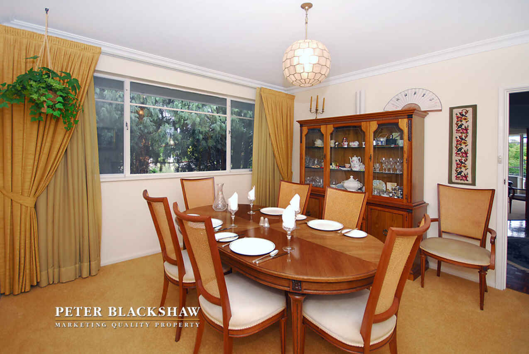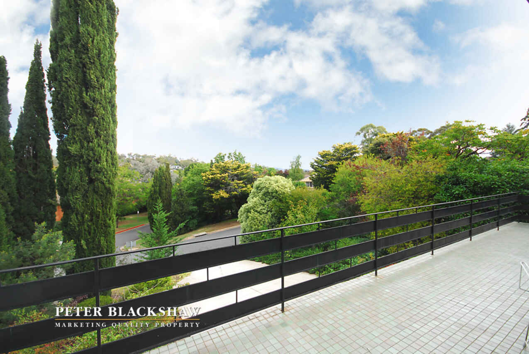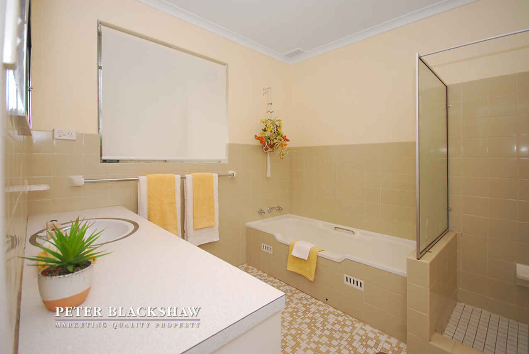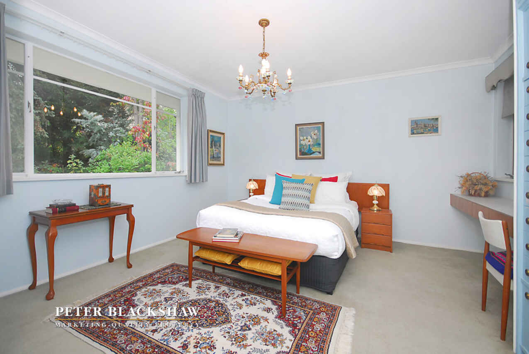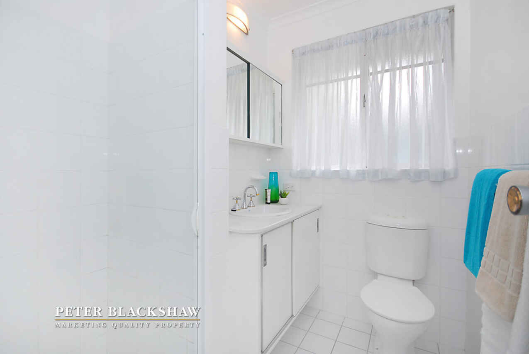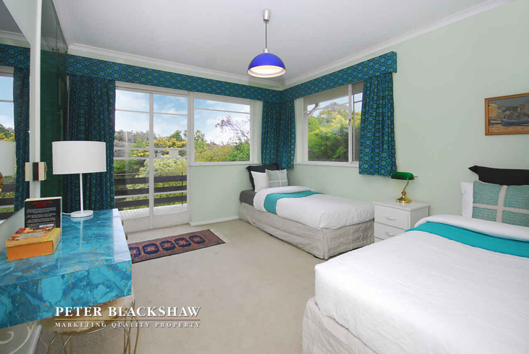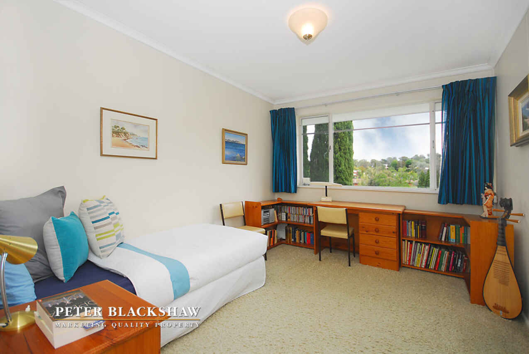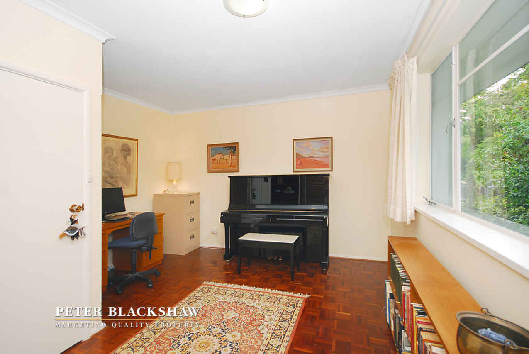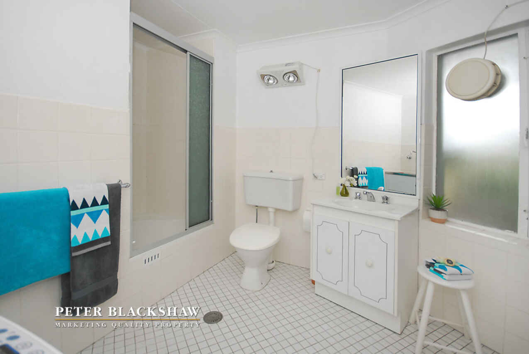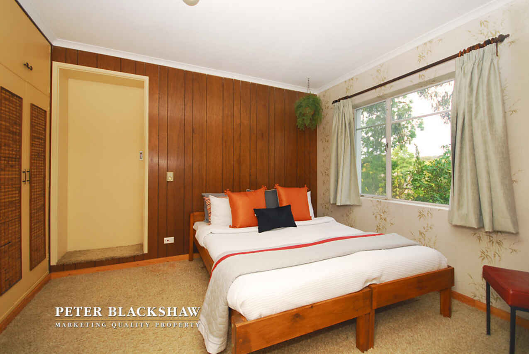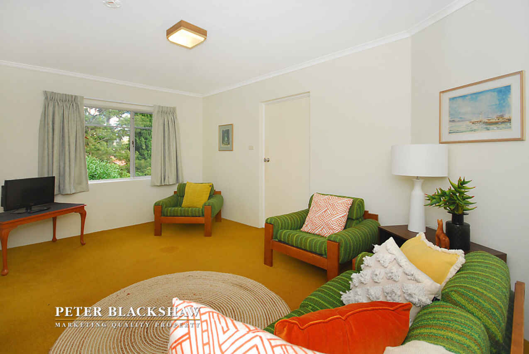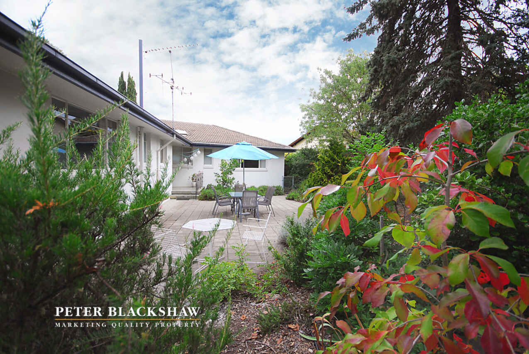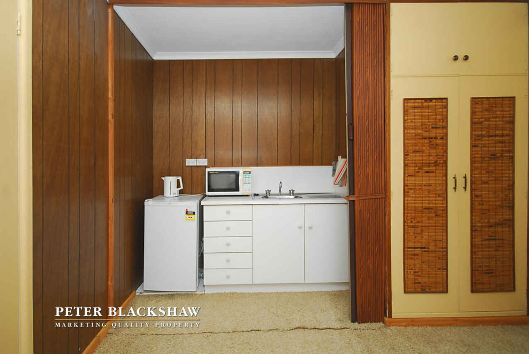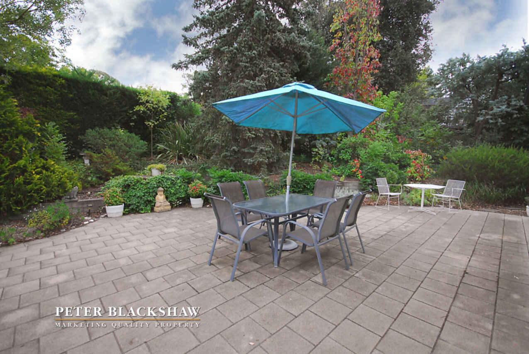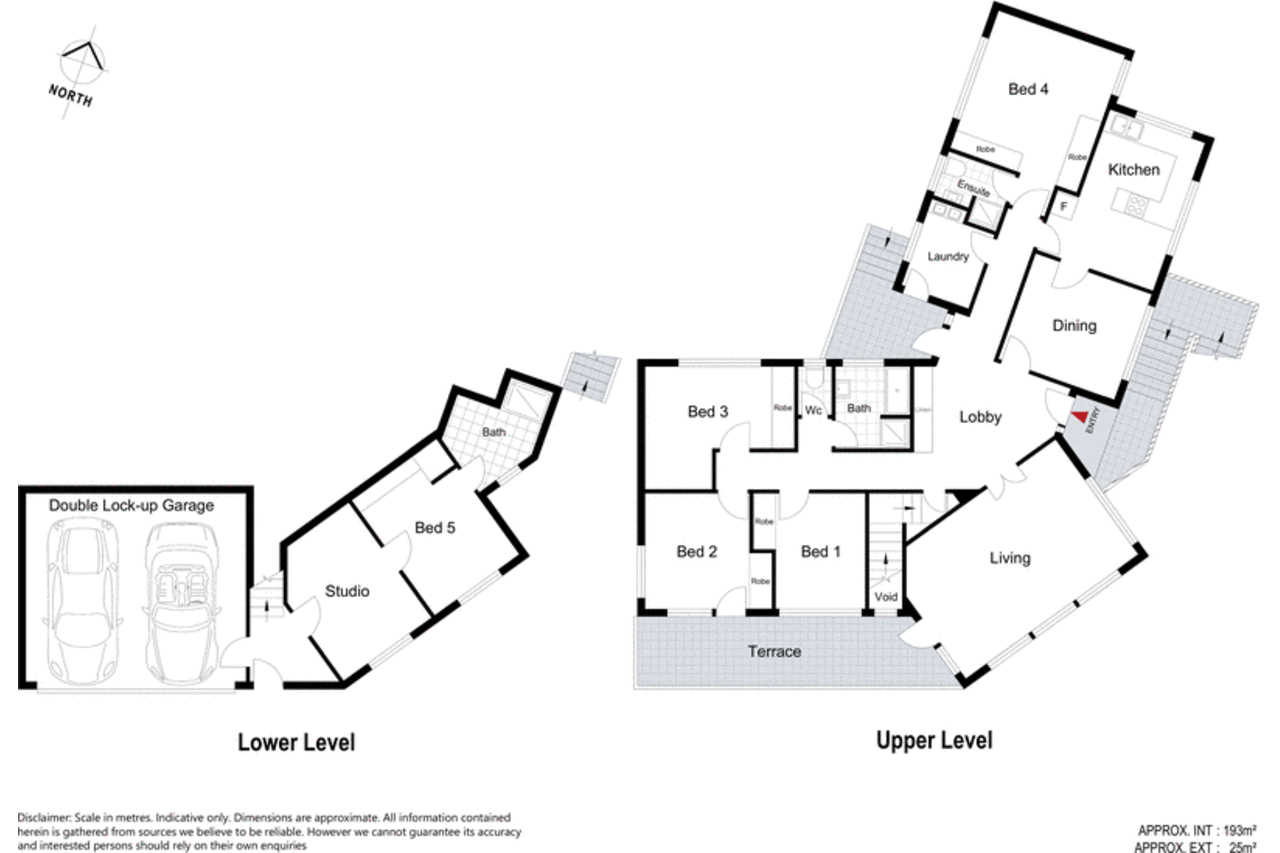Expansive tree top views
Sold
Location
Lot 7/34 Jacka Crescent
Campbell ACT 2612
Details
5
3
2
EER: 3.5
House
$1,400,000
Land area: | 1244 sqm (approx) |
Building size: | 258 sqm (approx) |
Conveniently positioned, close to nature with the advantages of the suburban lifestyle, surrounded by native bush land yet minutes from the city, this home is one of a kind. When you enter this charming family home you are welcomed by an exquisite entrance area, with parquetry continuing through into the walkways. The home includes four spacious bedrooms on the upper level and one on the lower level, with three bathrooms in total. The kitchen connects to the dining room and each room features colossal windows which enhances the natural light that enters the home. Distinguished by a functional and spacious floor plan that has enormous family appeal, including large terraces overlooking the tree lined streets. Built in the 1960’s this home was designed to be perfect for entertaining, with the living flowing to the dining area, giving an intelligent balance of functionality and unique style. Block size approx 1244 sqm.____Inclusions:____- Five bedrooms with built ins__- Three bathrooms__- Parquetry floors in entry and hallways__- Stainless steel appliances__- Self contained studio downstairs__- Double lock up garage__- Easy care landscaped gardens__- Expansive views from every room__- Zoned under floor heating __- Alfresco area in the rear garden__- Built in 1969__- Large terrace off the living area and bedroom __- Abundance of storage__- Built in irrigation system__- Garden shed
Read MoreInspect
Contact agent
Listing agent
Conveniently positioned, close to nature with the advantages of the suburban lifestyle, surrounded by native bush land yet minutes from the city, this home is one of a kind. When you enter this charming family home you are welcomed by an exquisite entrance area, with parquetry continuing through into the walkways. The home includes four spacious bedrooms on the upper level and one on the lower level, with three bathrooms in total. The kitchen connects to the dining room and each room features colossal windows which enhances the natural light that enters the home. Distinguished by a functional and spacious floor plan that has enormous family appeal, including large terraces overlooking the tree lined streets. Built in the 1960’s this home was designed to be perfect for entertaining, with the living flowing to the dining area, giving an intelligent balance of functionality and unique style. Block size approx 1244 sqm.____Inclusions:____- Five bedrooms with built ins__- Three bathrooms__- Parquetry floors in entry and hallways__- Stainless steel appliances__- Self contained studio downstairs__- Double lock up garage__- Easy care landscaped gardens__- Expansive views from every room__- Zoned under floor heating __- Alfresco area in the rear garden__- Built in 1969__- Large terrace off the living area and bedroom __- Abundance of storage__- Built in irrigation system__- Garden shed
Read MoreLocation
Lot 7/34 Jacka Crescent
Campbell ACT 2612
Details
5
3
2
EER: 3.5
House
$1,400,000
Land area: | 1244 sqm (approx) |
Building size: | 258 sqm (approx) |
Conveniently positioned, close to nature with the advantages of the suburban lifestyle, surrounded by native bush land yet minutes from the city, this home is one of a kind. When you enter this charming family home you are welcomed by an exquisite entrance area, with parquetry continuing through into the walkways. The home includes four spacious bedrooms on the upper level and one on the lower level, with three bathrooms in total. The kitchen connects to the dining room and each room features colossal windows which enhances the natural light that enters the home. Distinguished by a functional and spacious floor plan that has enormous family appeal, including large terraces overlooking the tree lined streets. Built in the 1960’s this home was designed to be perfect for entertaining, with the living flowing to the dining area, giving an intelligent balance of functionality and unique style. Block size approx 1244 sqm.____Inclusions:____- Five bedrooms with built ins__- Three bathrooms__- Parquetry floors in entry and hallways__- Stainless steel appliances__- Self contained studio downstairs__- Double lock up garage__- Easy care landscaped gardens__- Expansive views from every room__- Zoned under floor heating __- Alfresco area in the rear garden__- Built in 1969__- Large terrace off the living area and bedroom __- Abundance of storage__- Built in irrigation system__- Garden shed
Read MoreInspect
Contact agent


