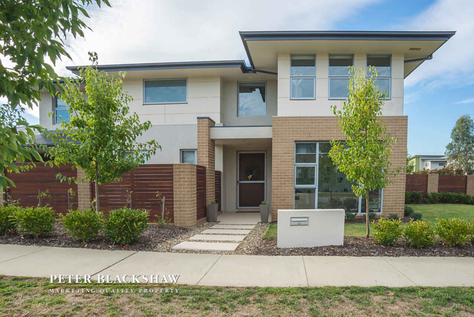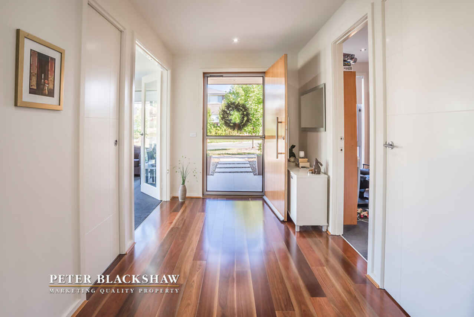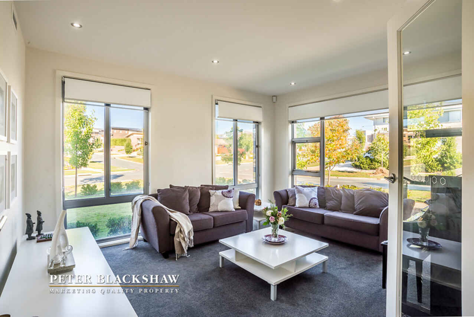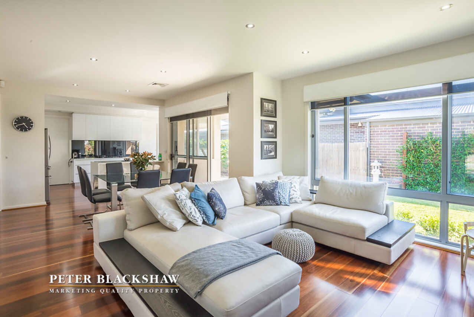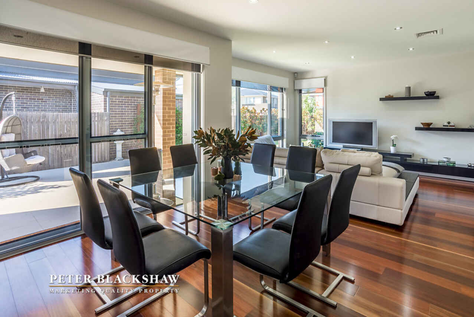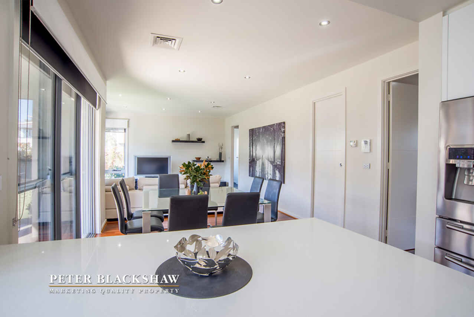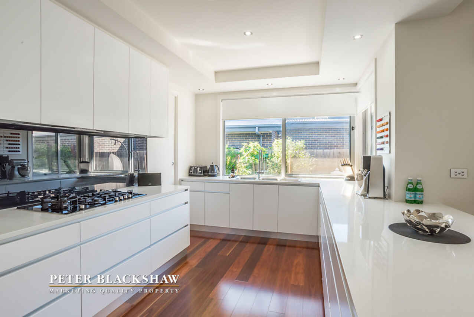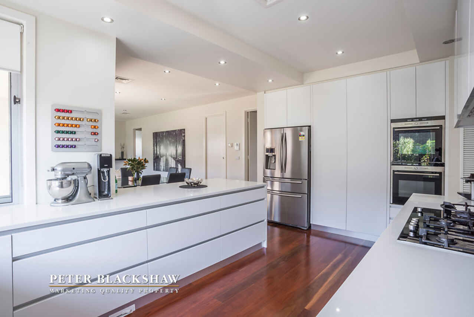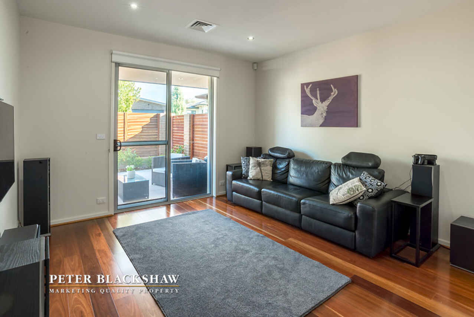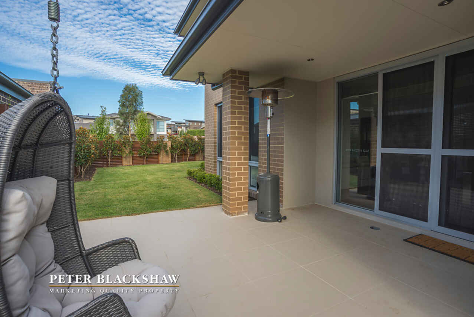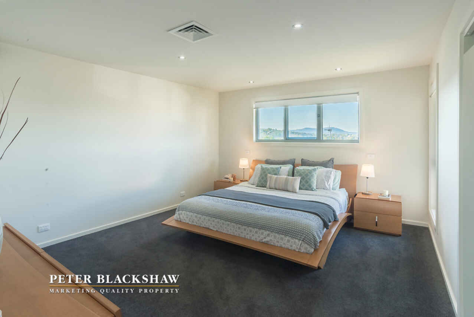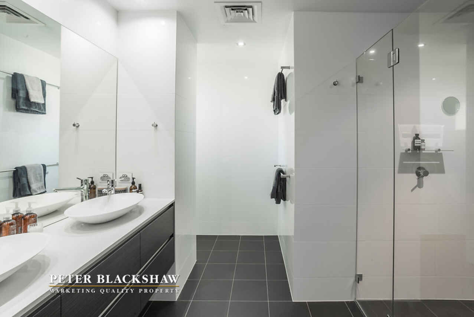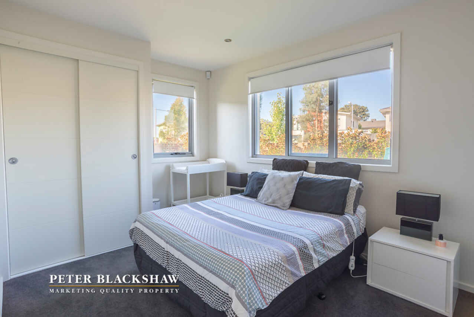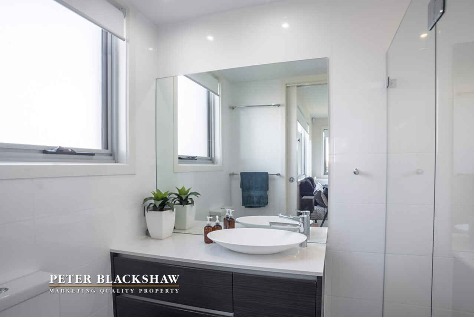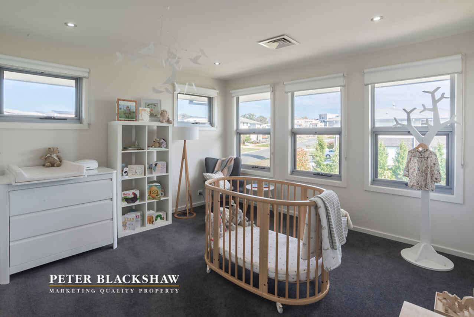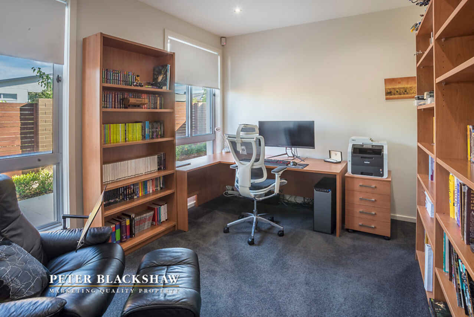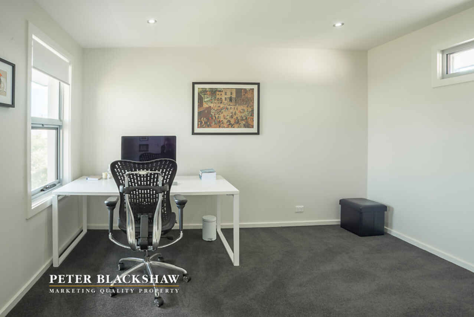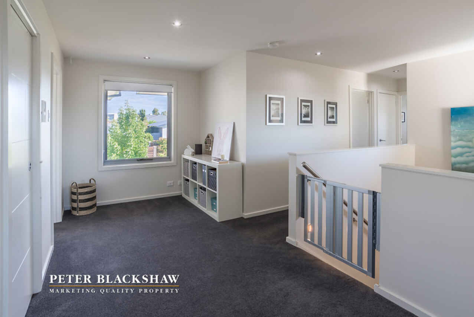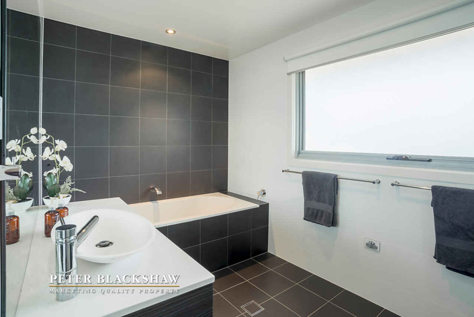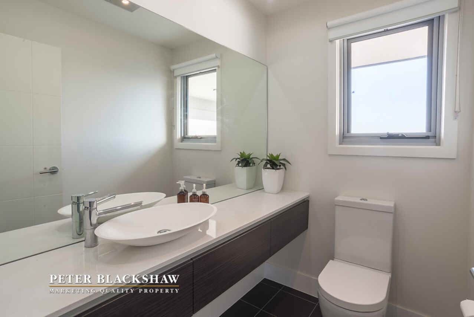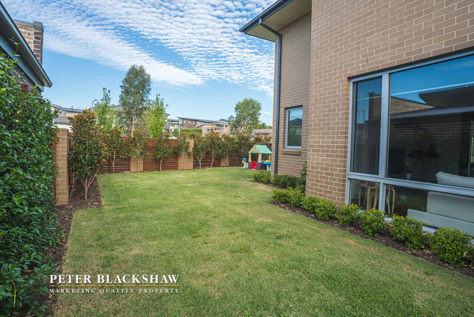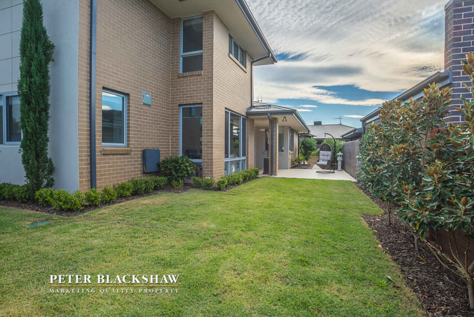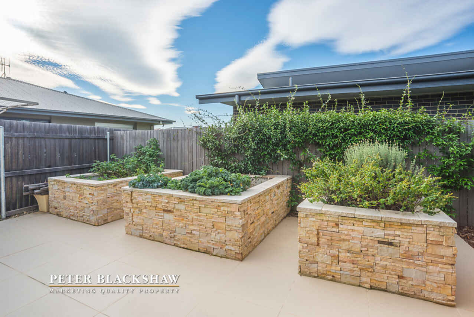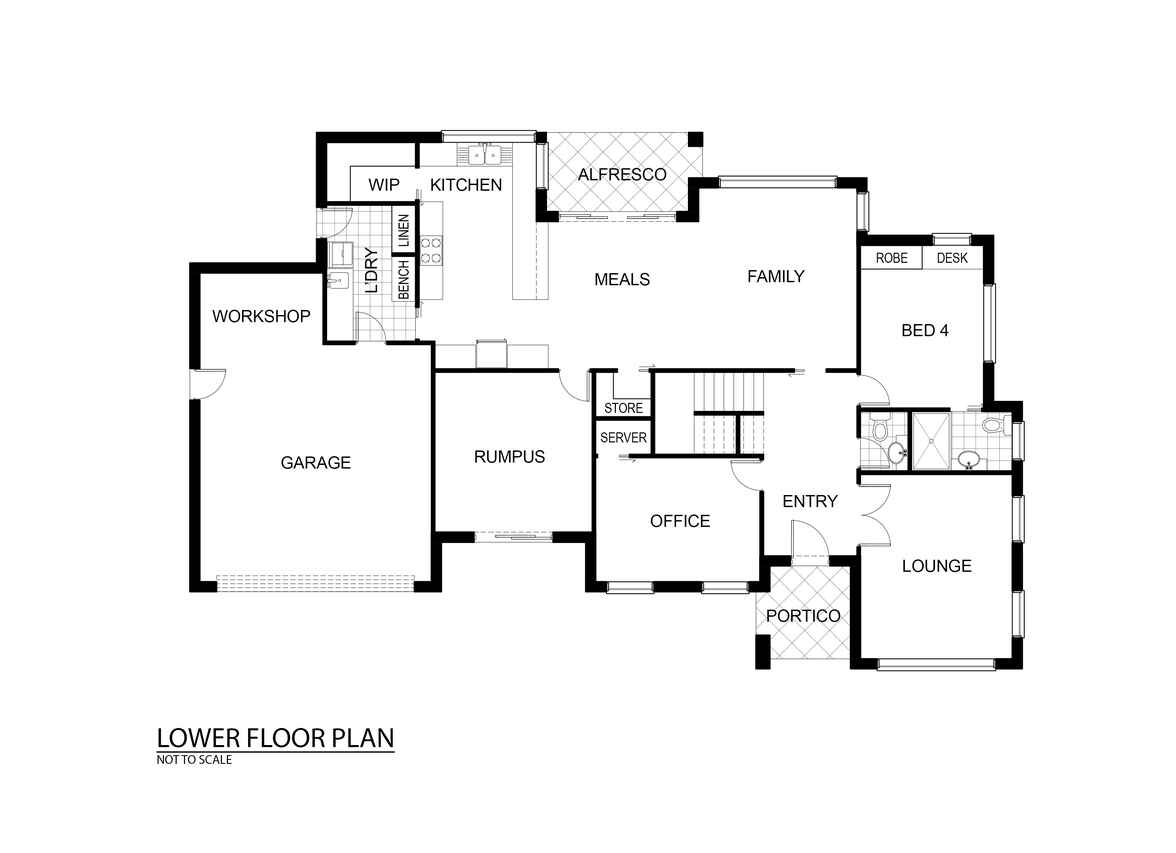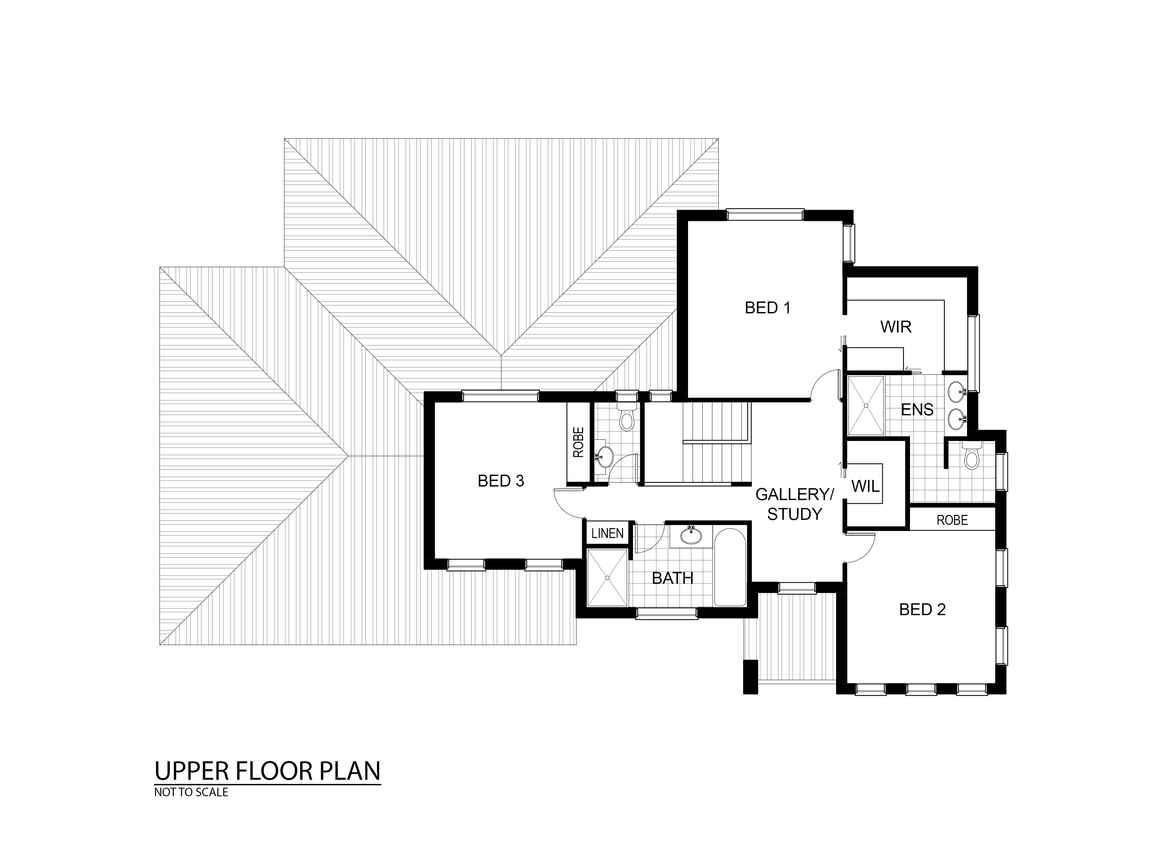Immaculate family home in convenient Crace, with all the extras!
Leased
Location
Lot 6/29 Durong Street
Crace ACT 2911
Details
5
3
2
House
$820 per week
Bond: | $3,280.00 |
Land area: | 595 sqm (approx) |
Available: | Now |
Located on a 595sqm corner block in the popular and family friendly Crace, this impressive and modern 6 Star Energy Efficiency Rating home offers the ultimate lifestyle. Within minutes walk to the Crace Shopping Precinct and restaurants, Crace Recreation Park, reserves and Gungahlin Pond, within close proximity to Gundaroo Drive and Barton Highway, allowing for an easy commute to Gungahlin and Belconnen Town Centres and the City Centre.
The ground floor of the home welcomes you with flowing, light filled open spaces and 2700mm high ceilings from the grand entrance hallway, with adjoining formal carpeted living room, through to the open plan Spotted Gum timber floored lounge and dining area, overlooked by the feature packed kitchen, alongside the separate theatre/rumpus room. The outside is brought in to the kitchen and dining spaces with direct access to the outdoor alfresco entertaining area, surrounded by manicured and easy care gardens. There is also access to a large front courtyard from the theatre/rumpus room.
All bedrooms are spacious and thoughtfully positioned through the home, with two bedrooms located on the ground floor, one with a guest ensuite bathroom, and three bedrooms on the first floor, with the main bedroom offering a walk through wardrobe to the ensuite bathroom. Also on the first floor is a main bathroom, with separate toilet, and on the ground floor is an additional powder room.
The features of this home are truly impressive
- Spotted Gum open plan living and dining spaces, separate formal carpeted lounge room and a large theatre/rumpus room
- Four carpeted bedrooms with built in wardrobes and a fifth full size bedroom/study. Two bedrooms with ensuite bathrooms
- Beautiful kitchen with glass splash back, 30mm stone bench tops with waterfall edge, soft close drawers, walk in pantry, two Siemens ovens, 5 burner gas cooktop and Miele dishwasher
- Floor to ceiling tiles to all wet areas including the separate laundry
- Soundproofing to the theatre/rumpus room and living spaces, and acoustic lagging to the internal plumbing
- Brivis 4 zoned reverse cycle heating and cooling, Odyssey air exchange system, ducted vacuum system
- Double glazed windows, sunshade blinds to the Northern facing living spaces, additional thermal insulation
- NBN ready, CAT 6 cabling to all bedrooms and living areas, data hub in downstairs bedroom, TV Points to all bedrooms, Foxtel cabled, 5.1 speaker wiring in theatre/rumpus room
- Alarm System with home automation features, video intercom
- Fully automated internet-enabled watering system, including to three custom built-up stone vegetable gardens and a mini orchard, periodic gardening will be included in the tenancy agreement
- Double lock up automatic garage with internal access, and Gladiator shelving system for storage
A rare opportunity to call such a stunning property home.
Available 13th April 2017.
WISH TO INSPECT?
1. Click on the "BOOK INSPECTION" button available on our website - http://www.peterblackshaw.com.au//property/0000331996.html?preview=1
2. Register to join an existing inspection
3. If no time offered, please register so we can contact you once a time is arranged
4. If you do not register, we cannot notify you of any time changes, cancellations or further inspection times
Read MoreThe ground floor of the home welcomes you with flowing, light filled open spaces and 2700mm high ceilings from the grand entrance hallway, with adjoining formal carpeted living room, through to the open plan Spotted Gum timber floored lounge and dining area, overlooked by the feature packed kitchen, alongside the separate theatre/rumpus room. The outside is brought in to the kitchen and dining spaces with direct access to the outdoor alfresco entertaining area, surrounded by manicured and easy care gardens. There is also access to a large front courtyard from the theatre/rumpus room.
All bedrooms are spacious and thoughtfully positioned through the home, with two bedrooms located on the ground floor, one with a guest ensuite bathroom, and three bedrooms on the first floor, with the main bedroom offering a walk through wardrobe to the ensuite bathroom. Also on the first floor is a main bathroom, with separate toilet, and on the ground floor is an additional powder room.
The features of this home are truly impressive
- Spotted Gum open plan living and dining spaces, separate formal carpeted lounge room and a large theatre/rumpus room
- Four carpeted bedrooms with built in wardrobes and a fifth full size bedroom/study. Two bedrooms with ensuite bathrooms
- Beautiful kitchen with glass splash back, 30mm stone bench tops with waterfall edge, soft close drawers, walk in pantry, two Siemens ovens, 5 burner gas cooktop and Miele dishwasher
- Floor to ceiling tiles to all wet areas including the separate laundry
- Soundproofing to the theatre/rumpus room and living spaces, and acoustic lagging to the internal plumbing
- Brivis 4 zoned reverse cycle heating and cooling, Odyssey air exchange system, ducted vacuum system
- Double glazed windows, sunshade blinds to the Northern facing living spaces, additional thermal insulation
- NBN ready, CAT 6 cabling to all bedrooms and living areas, data hub in downstairs bedroom, TV Points to all bedrooms, Foxtel cabled, 5.1 speaker wiring in theatre/rumpus room
- Alarm System with home automation features, video intercom
- Fully automated internet-enabled watering system, including to three custom built-up stone vegetable gardens and a mini orchard, periodic gardening will be included in the tenancy agreement
- Double lock up automatic garage with internal access, and Gladiator shelving system for storage
A rare opportunity to call such a stunning property home.
Available 13th April 2017.
WISH TO INSPECT?
1. Click on the "BOOK INSPECTION" button available on our website - http://www.peterblackshaw.com.au//property/0000331996.html?preview=1
2. Register to join an existing inspection
3. If no time offered, please register so we can contact you once a time is arranged
4. If you do not register, we cannot notify you of any time changes, cancellations or further inspection times
Inspect
Contact agent
Listing agents
Located on a 595sqm corner block in the popular and family friendly Crace, this impressive and modern 6 Star Energy Efficiency Rating home offers the ultimate lifestyle. Within minutes walk to the Crace Shopping Precinct and restaurants, Crace Recreation Park, reserves and Gungahlin Pond, within close proximity to Gundaroo Drive and Barton Highway, allowing for an easy commute to Gungahlin and Belconnen Town Centres and the City Centre.
The ground floor of the home welcomes you with flowing, light filled open spaces and 2700mm high ceilings from the grand entrance hallway, with adjoining formal carpeted living room, through to the open plan Spotted Gum timber floored lounge and dining area, overlooked by the feature packed kitchen, alongside the separate theatre/rumpus room. The outside is brought in to the kitchen and dining spaces with direct access to the outdoor alfresco entertaining area, surrounded by manicured and easy care gardens. There is also access to a large front courtyard from the theatre/rumpus room.
All bedrooms are spacious and thoughtfully positioned through the home, with two bedrooms located on the ground floor, one with a guest ensuite bathroom, and three bedrooms on the first floor, with the main bedroom offering a walk through wardrobe to the ensuite bathroom. Also on the first floor is a main bathroom, with separate toilet, and on the ground floor is an additional powder room.
The features of this home are truly impressive
- Spotted Gum open plan living and dining spaces, separate formal carpeted lounge room and a large theatre/rumpus room
- Four carpeted bedrooms with built in wardrobes and a fifth full size bedroom/study. Two bedrooms with ensuite bathrooms
- Beautiful kitchen with glass splash back, 30mm stone bench tops with waterfall edge, soft close drawers, walk in pantry, two Siemens ovens, 5 burner gas cooktop and Miele dishwasher
- Floor to ceiling tiles to all wet areas including the separate laundry
- Soundproofing to the theatre/rumpus room and living spaces, and acoustic lagging to the internal plumbing
- Brivis 4 zoned reverse cycle heating and cooling, Odyssey air exchange system, ducted vacuum system
- Double glazed windows, sunshade blinds to the Northern facing living spaces, additional thermal insulation
- NBN ready, CAT 6 cabling to all bedrooms and living areas, data hub in downstairs bedroom, TV Points to all bedrooms, Foxtel cabled, 5.1 speaker wiring in theatre/rumpus room
- Alarm System with home automation features, video intercom
- Fully automated internet-enabled watering system, including to three custom built-up stone vegetable gardens and a mini orchard, periodic gardening will be included in the tenancy agreement
- Double lock up automatic garage with internal access, and Gladiator shelving system for storage
A rare opportunity to call such a stunning property home.
Available 13th April 2017.
WISH TO INSPECT?
1. Click on the "BOOK INSPECTION" button available on our website - http://www.peterblackshaw.com.au//property/0000331996.html?preview=1
2. Register to join an existing inspection
3. If no time offered, please register so we can contact you once a time is arranged
4. If you do not register, we cannot notify you of any time changes, cancellations or further inspection times
Read MoreThe ground floor of the home welcomes you with flowing, light filled open spaces and 2700mm high ceilings from the grand entrance hallway, with adjoining formal carpeted living room, through to the open plan Spotted Gum timber floored lounge and dining area, overlooked by the feature packed kitchen, alongside the separate theatre/rumpus room. The outside is brought in to the kitchen and dining spaces with direct access to the outdoor alfresco entertaining area, surrounded by manicured and easy care gardens. There is also access to a large front courtyard from the theatre/rumpus room.
All bedrooms are spacious and thoughtfully positioned through the home, with two bedrooms located on the ground floor, one with a guest ensuite bathroom, and three bedrooms on the first floor, with the main bedroom offering a walk through wardrobe to the ensuite bathroom. Also on the first floor is a main bathroom, with separate toilet, and on the ground floor is an additional powder room.
The features of this home are truly impressive
- Spotted Gum open plan living and dining spaces, separate formal carpeted lounge room and a large theatre/rumpus room
- Four carpeted bedrooms with built in wardrobes and a fifth full size bedroom/study. Two bedrooms with ensuite bathrooms
- Beautiful kitchen with glass splash back, 30mm stone bench tops with waterfall edge, soft close drawers, walk in pantry, two Siemens ovens, 5 burner gas cooktop and Miele dishwasher
- Floor to ceiling tiles to all wet areas including the separate laundry
- Soundproofing to the theatre/rumpus room and living spaces, and acoustic lagging to the internal plumbing
- Brivis 4 zoned reverse cycle heating and cooling, Odyssey air exchange system, ducted vacuum system
- Double glazed windows, sunshade blinds to the Northern facing living spaces, additional thermal insulation
- NBN ready, CAT 6 cabling to all bedrooms and living areas, data hub in downstairs bedroom, TV Points to all bedrooms, Foxtel cabled, 5.1 speaker wiring in theatre/rumpus room
- Alarm System with home automation features, video intercom
- Fully automated internet-enabled watering system, including to three custom built-up stone vegetable gardens and a mini orchard, periodic gardening will be included in the tenancy agreement
- Double lock up automatic garage with internal access, and Gladiator shelving system for storage
A rare opportunity to call such a stunning property home.
Available 13th April 2017.
WISH TO INSPECT?
1. Click on the "BOOK INSPECTION" button available on our website - http://www.peterblackshaw.com.au//property/0000331996.html?preview=1
2. Register to join an existing inspection
3. If no time offered, please register so we can contact you once a time is arranged
4. If you do not register, we cannot notify you of any time changes, cancellations or further inspection times
Location
Lot 6/29 Durong Street
Crace ACT 2911
Details
5
3
2
House
$820 per week
Bond: | $3,280.00 |
Land area: | 595 sqm (approx) |
Available: | Now |
Located on a 595sqm corner block in the popular and family friendly Crace, this impressive and modern 6 Star Energy Efficiency Rating home offers the ultimate lifestyle. Within minutes walk to the Crace Shopping Precinct and restaurants, Crace Recreation Park, reserves and Gungahlin Pond, within close proximity to Gundaroo Drive and Barton Highway, allowing for an easy commute to Gungahlin and Belconnen Town Centres and the City Centre.
The ground floor of the home welcomes you with flowing, light filled open spaces and 2700mm high ceilings from the grand entrance hallway, with adjoining formal carpeted living room, through to the open plan Spotted Gum timber floored lounge and dining area, overlooked by the feature packed kitchen, alongside the separate theatre/rumpus room. The outside is brought in to the kitchen and dining spaces with direct access to the outdoor alfresco entertaining area, surrounded by manicured and easy care gardens. There is also access to a large front courtyard from the theatre/rumpus room.
All bedrooms are spacious and thoughtfully positioned through the home, with two bedrooms located on the ground floor, one with a guest ensuite bathroom, and three bedrooms on the first floor, with the main bedroom offering a walk through wardrobe to the ensuite bathroom. Also on the first floor is a main bathroom, with separate toilet, and on the ground floor is an additional powder room.
The features of this home are truly impressive
- Spotted Gum open plan living and dining spaces, separate formal carpeted lounge room and a large theatre/rumpus room
- Four carpeted bedrooms with built in wardrobes and a fifth full size bedroom/study. Two bedrooms with ensuite bathrooms
- Beautiful kitchen with glass splash back, 30mm stone bench tops with waterfall edge, soft close drawers, walk in pantry, two Siemens ovens, 5 burner gas cooktop and Miele dishwasher
- Floor to ceiling tiles to all wet areas including the separate laundry
- Soundproofing to the theatre/rumpus room and living spaces, and acoustic lagging to the internal plumbing
- Brivis 4 zoned reverse cycle heating and cooling, Odyssey air exchange system, ducted vacuum system
- Double glazed windows, sunshade blinds to the Northern facing living spaces, additional thermal insulation
- NBN ready, CAT 6 cabling to all bedrooms and living areas, data hub in downstairs bedroom, TV Points to all bedrooms, Foxtel cabled, 5.1 speaker wiring in theatre/rumpus room
- Alarm System with home automation features, video intercom
- Fully automated internet-enabled watering system, including to three custom built-up stone vegetable gardens and a mini orchard, periodic gardening will be included in the tenancy agreement
- Double lock up automatic garage with internal access, and Gladiator shelving system for storage
A rare opportunity to call such a stunning property home.
Available 13th April 2017.
WISH TO INSPECT?
1. Click on the "BOOK INSPECTION" button available on our website - http://www.peterblackshaw.com.au//property/0000331996.html?preview=1
2. Register to join an existing inspection
3. If no time offered, please register so we can contact you once a time is arranged
4. If you do not register, we cannot notify you of any time changes, cancellations or further inspection times
Read MoreThe ground floor of the home welcomes you with flowing, light filled open spaces and 2700mm high ceilings from the grand entrance hallway, with adjoining formal carpeted living room, through to the open plan Spotted Gum timber floored lounge and dining area, overlooked by the feature packed kitchen, alongside the separate theatre/rumpus room. The outside is brought in to the kitchen and dining spaces with direct access to the outdoor alfresco entertaining area, surrounded by manicured and easy care gardens. There is also access to a large front courtyard from the theatre/rumpus room.
All bedrooms are spacious and thoughtfully positioned through the home, with two bedrooms located on the ground floor, one with a guest ensuite bathroom, and three bedrooms on the first floor, with the main bedroom offering a walk through wardrobe to the ensuite bathroom. Also on the first floor is a main bathroom, with separate toilet, and on the ground floor is an additional powder room.
The features of this home are truly impressive
- Spotted Gum open plan living and dining spaces, separate formal carpeted lounge room and a large theatre/rumpus room
- Four carpeted bedrooms with built in wardrobes and a fifth full size bedroom/study. Two bedrooms with ensuite bathrooms
- Beautiful kitchen with glass splash back, 30mm stone bench tops with waterfall edge, soft close drawers, walk in pantry, two Siemens ovens, 5 burner gas cooktop and Miele dishwasher
- Floor to ceiling tiles to all wet areas including the separate laundry
- Soundproofing to the theatre/rumpus room and living spaces, and acoustic lagging to the internal plumbing
- Brivis 4 zoned reverse cycle heating and cooling, Odyssey air exchange system, ducted vacuum system
- Double glazed windows, sunshade blinds to the Northern facing living spaces, additional thermal insulation
- NBN ready, CAT 6 cabling to all bedrooms and living areas, data hub in downstairs bedroom, TV Points to all bedrooms, Foxtel cabled, 5.1 speaker wiring in theatre/rumpus room
- Alarm System with home automation features, video intercom
- Fully automated internet-enabled watering system, including to three custom built-up stone vegetable gardens and a mini orchard, periodic gardening will be included in the tenancy agreement
- Double lock up automatic garage with internal access, and Gladiator shelving system for storage
A rare opportunity to call such a stunning property home.
Available 13th April 2017.
WISH TO INSPECT?
1. Click on the "BOOK INSPECTION" button available on our website - http://www.peterblackshaw.com.au//property/0000331996.html?preview=1
2. Register to join an existing inspection
3. If no time offered, please register so we can contact you once a time is arranged
4. If you do not register, we cannot notify you of any time changes, cancellations or further inspection times
Inspect
Contact agent


