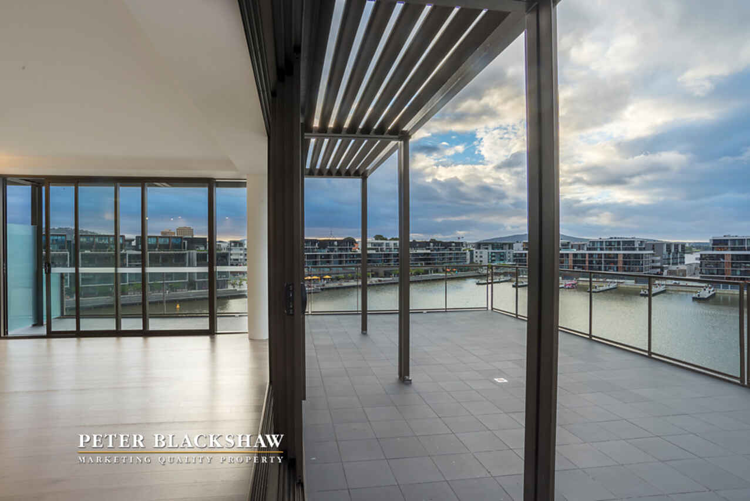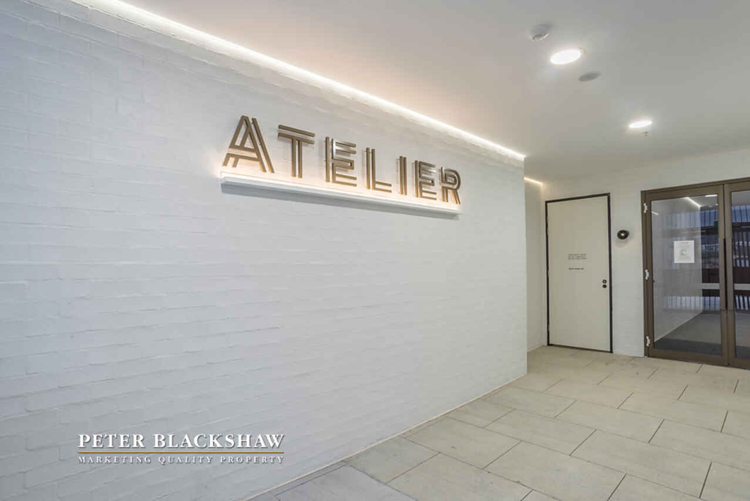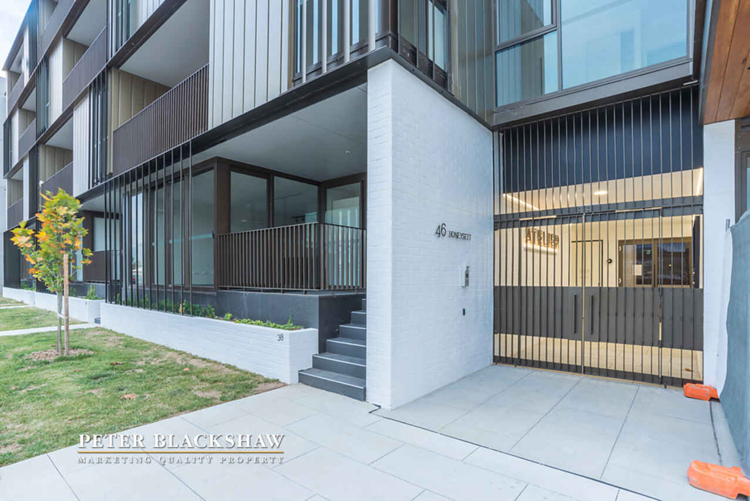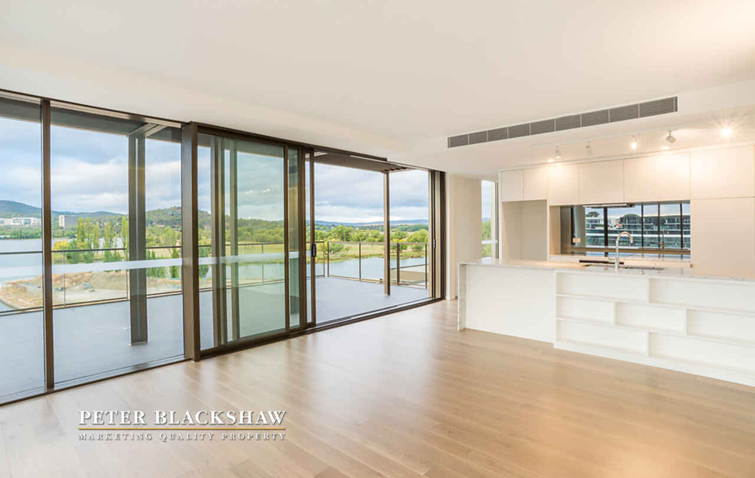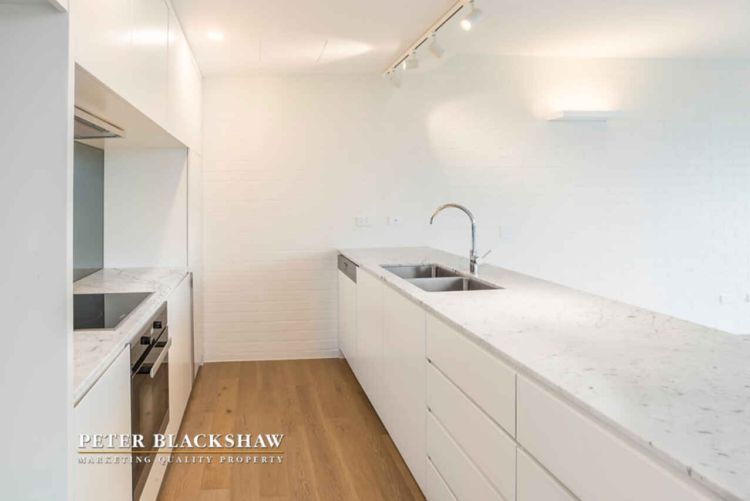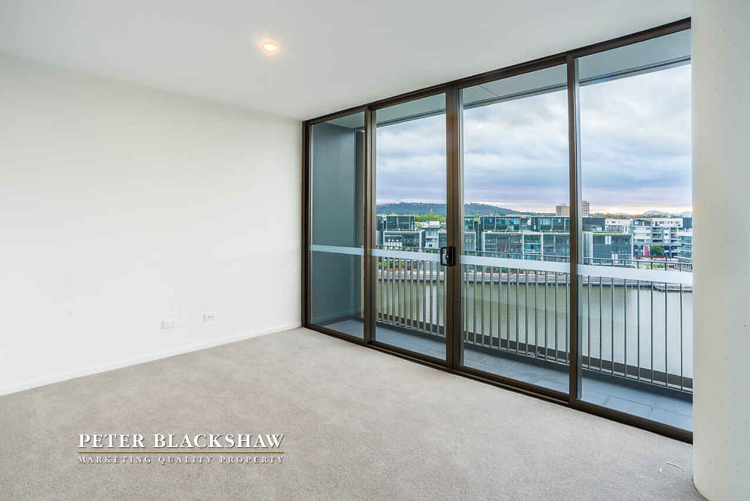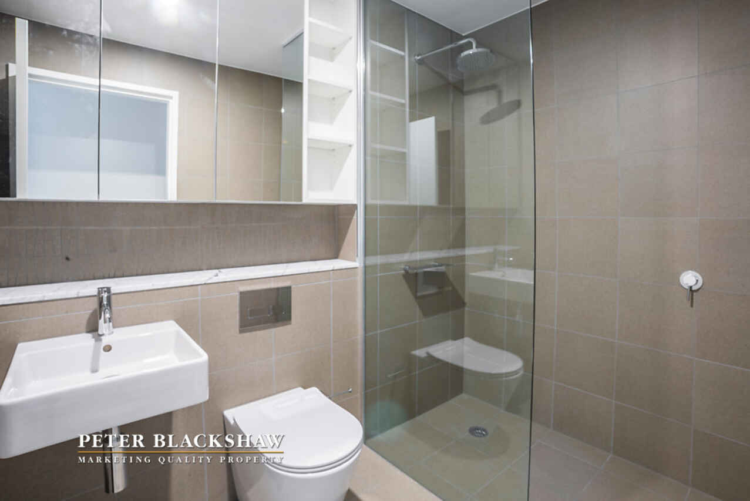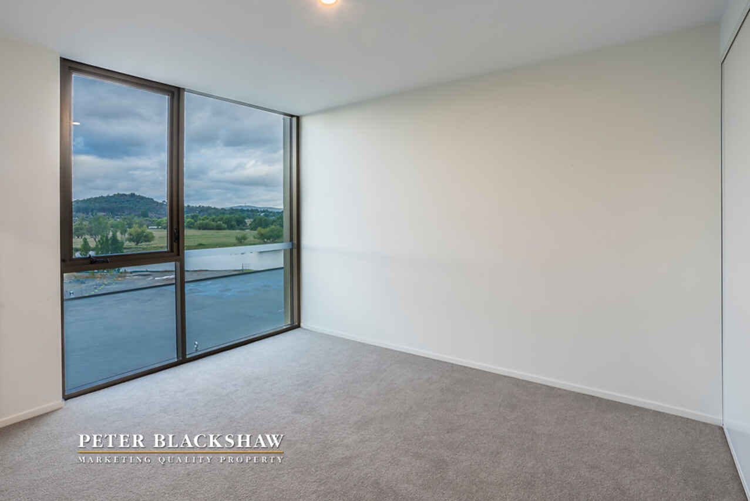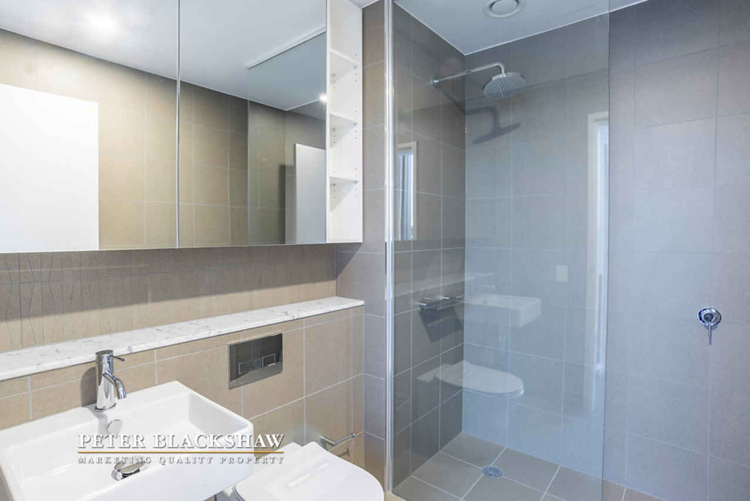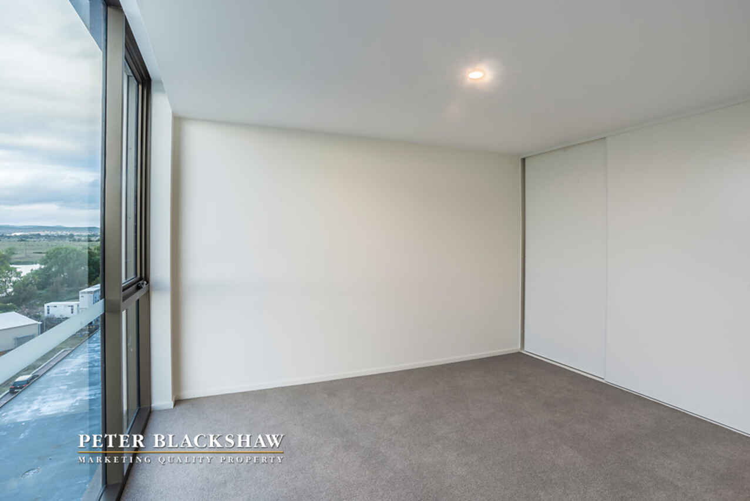Newly constructed three bedroom, Kingston foreshore harbour penthouse
Leased
Location
Lot 1/Atelier 74/46 Honeysett View
Kingston ACT 2604
Details
3
2
2
Apartment
$900 per week
Bond: | $3,600.00 |
Impressive three bedroom, ensuite penthouse in the 'Atelier' building. Absolute waterfront setting, maximising harbour and lake views, cleverly designed to also provide solar protection and privacy for residents. Reminiscent of chic Brooklyn warehouse conversions, the apartment spans over two levels, with an impressive wrap around balcony, creating the perfect indoor/outdoor space.
Located on the first level is a welcoming entry and hallway, kitchen and open plan living space, all with crisp white walls and light timber flooring. There is a spacious powder room off the entrance hallway, and a third carpeted spacious bedroom with built-in wardrobes and floor to ceiling windows, taking full advantage of the natural light and views.
On the upper level is the European style laundry, main bathroom and main bedroom offering a walk-through wardrobe to the ensuite bathroom, and a Juliet balcony along the length of the room. The second bedroom is also spacious, offering floor to ceiling windows and built-in wardrobes.
Features include:
- Welcoming entry hallway with double linen closet
- Spacious powder room on the lower level
- Open plan kitchen including an island bench with undermount double sink, mirrored splashback, Miele appliances and soft close cabinetry
- Timber flooring to the open plan living area, with two sets of stackable doors, opening the room up to the impressive wrap around balcony
- Floor to ceiling windows and doors to the living space and bedrooms, taking full advantage of the views
- Spacious carpeted bedrooms; the main bedroom offering walk-through wardrobe and ensuite bathroom, bedrooms two and three with large built-in wardrobes
- European style laundry with Ariston washer/dryer combo, second linen/storage cupboard upstairs
- Daikin reverse cycle ducted heating and cooling throughout
- LED lighting throughout
- Secure building with intercom, lift access from the two secure car spaces and a storage cage
Located on the Kingston foreshore harbour front, this apartment is a moments stroll to cafes, restaurants and bars and a short drive to the heart of the City.
WISH TO INSPECT?
1. Click on the "BOOK INSPECTION" button available on our website - http://www.peterblackshaw.com.au//property/0000331138.html?preview=1
2. Register to join an existing inspection
3. If no time offered, please register so we can contact you once a time is arranged
4. If you do not register, we cannot notify you of any time changes, cancellations or further inspection times
Read MoreLocated on the first level is a welcoming entry and hallway, kitchen and open plan living space, all with crisp white walls and light timber flooring. There is a spacious powder room off the entrance hallway, and a third carpeted spacious bedroom with built-in wardrobes and floor to ceiling windows, taking full advantage of the natural light and views.
On the upper level is the European style laundry, main bathroom and main bedroom offering a walk-through wardrobe to the ensuite bathroom, and a Juliet balcony along the length of the room. The second bedroom is also spacious, offering floor to ceiling windows and built-in wardrobes.
Features include:
- Welcoming entry hallway with double linen closet
- Spacious powder room on the lower level
- Open plan kitchen including an island bench with undermount double sink, mirrored splashback, Miele appliances and soft close cabinetry
- Timber flooring to the open plan living area, with two sets of stackable doors, opening the room up to the impressive wrap around balcony
- Floor to ceiling windows and doors to the living space and bedrooms, taking full advantage of the views
- Spacious carpeted bedrooms; the main bedroom offering walk-through wardrobe and ensuite bathroom, bedrooms two and three with large built-in wardrobes
- European style laundry with Ariston washer/dryer combo, second linen/storage cupboard upstairs
- Daikin reverse cycle ducted heating and cooling throughout
- LED lighting throughout
- Secure building with intercom, lift access from the two secure car spaces and a storage cage
Located on the Kingston foreshore harbour front, this apartment is a moments stroll to cafes, restaurants and bars and a short drive to the heart of the City.
WISH TO INSPECT?
1. Click on the "BOOK INSPECTION" button available on our website - http://www.peterblackshaw.com.au//property/0000331138.html?preview=1
2. Register to join an existing inspection
3. If no time offered, please register so we can contact you once a time is arranged
4. If you do not register, we cannot notify you of any time changes, cancellations or further inspection times
Inspect
Contact agent
Listing agents
Impressive three bedroom, ensuite penthouse in the 'Atelier' building. Absolute waterfront setting, maximising harbour and lake views, cleverly designed to also provide solar protection and privacy for residents. Reminiscent of chic Brooklyn warehouse conversions, the apartment spans over two levels, with an impressive wrap around balcony, creating the perfect indoor/outdoor space.
Located on the first level is a welcoming entry and hallway, kitchen and open plan living space, all with crisp white walls and light timber flooring. There is a spacious powder room off the entrance hallway, and a third carpeted spacious bedroom with built-in wardrobes and floor to ceiling windows, taking full advantage of the natural light and views.
On the upper level is the European style laundry, main bathroom and main bedroom offering a walk-through wardrobe to the ensuite bathroom, and a Juliet balcony along the length of the room. The second bedroom is also spacious, offering floor to ceiling windows and built-in wardrobes.
Features include:
- Welcoming entry hallway with double linen closet
- Spacious powder room on the lower level
- Open plan kitchen including an island bench with undermount double sink, mirrored splashback, Miele appliances and soft close cabinetry
- Timber flooring to the open plan living area, with two sets of stackable doors, opening the room up to the impressive wrap around balcony
- Floor to ceiling windows and doors to the living space and bedrooms, taking full advantage of the views
- Spacious carpeted bedrooms; the main bedroom offering walk-through wardrobe and ensuite bathroom, bedrooms two and three with large built-in wardrobes
- European style laundry with Ariston washer/dryer combo, second linen/storage cupboard upstairs
- Daikin reverse cycle ducted heating and cooling throughout
- LED lighting throughout
- Secure building with intercom, lift access from the two secure car spaces and a storage cage
Located on the Kingston foreshore harbour front, this apartment is a moments stroll to cafes, restaurants and bars and a short drive to the heart of the City.
WISH TO INSPECT?
1. Click on the "BOOK INSPECTION" button available on our website - http://www.peterblackshaw.com.au//property/0000331138.html?preview=1
2. Register to join an existing inspection
3. If no time offered, please register so we can contact you once a time is arranged
4. If you do not register, we cannot notify you of any time changes, cancellations or further inspection times
Read MoreLocated on the first level is a welcoming entry and hallway, kitchen and open plan living space, all with crisp white walls and light timber flooring. There is a spacious powder room off the entrance hallway, and a third carpeted spacious bedroom with built-in wardrobes and floor to ceiling windows, taking full advantage of the natural light and views.
On the upper level is the European style laundry, main bathroom and main bedroom offering a walk-through wardrobe to the ensuite bathroom, and a Juliet balcony along the length of the room. The second bedroom is also spacious, offering floor to ceiling windows and built-in wardrobes.
Features include:
- Welcoming entry hallway with double linen closet
- Spacious powder room on the lower level
- Open plan kitchen including an island bench with undermount double sink, mirrored splashback, Miele appliances and soft close cabinetry
- Timber flooring to the open plan living area, with two sets of stackable doors, opening the room up to the impressive wrap around balcony
- Floor to ceiling windows and doors to the living space and bedrooms, taking full advantage of the views
- Spacious carpeted bedrooms; the main bedroom offering walk-through wardrobe and ensuite bathroom, bedrooms two and three with large built-in wardrobes
- European style laundry with Ariston washer/dryer combo, second linen/storage cupboard upstairs
- Daikin reverse cycle ducted heating and cooling throughout
- LED lighting throughout
- Secure building with intercom, lift access from the two secure car spaces and a storage cage
Located on the Kingston foreshore harbour front, this apartment is a moments stroll to cafes, restaurants and bars and a short drive to the heart of the City.
WISH TO INSPECT?
1. Click on the "BOOK INSPECTION" button available on our website - http://www.peterblackshaw.com.au//property/0000331138.html?preview=1
2. Register to join an existing inspection
3. If no time offered, please register so we can contact you once a time is arranged
4. If you do not register, we cannot notify you of any time changes, cancellations or further inspection times
Location
Lot 1/Atelier 74/46 Honeysett View
Kingston ACT 2604
Details
3
2
2
Apartment
$900 per week
Bond: | $3,600.00 |
Impressive three bedroom, ensuite penthouse in the 'Atelier' building. Absolute waterfront setting, maximising harbour and lake views, cleverly designed to also provide solar protection and privacy for residents. Reminiscent of chic Brooklyn warehouse conversions, the apartment spans over two levels, with an impressive wrap around balcony, creating the perfect indoor/outdoor space.
Located on the first level is a welcoming entry and hallway, kitchen and open plan living space, all with crisp white walls and light timber flooring. There is a spacious powder room off the entrance hallway, and a third carpeted spacious bedroom with built-in wardrobes and floor to ceiling windows, taking full advantage of the natural light and views.
On the upper level is the European style laundry, main bathroom and main bedroom offering a walk-through wardrobe to the ensuite bathroom, and a Juliet balcony along the length of the room. The second bedroom is also spacious, offering floor to ceiling windows and built-in wardrobes.
Features include:
- Welcoming entry hallway with double linen closet
- Spacious powder room on the lower level
- Open plan kitchen including an island bench with undermount double sink, mirrored splashback, Miele appliances and soft close cabinetry
- Timber flooring to the open plan living area, with two sets of stackable doors, opening the room up to the impressive wrap around balcony
- Floor to ceiling windows and doors to the living space and bedrooms, taking full advantage of the views
- Spacious carpeted bedrooms; the main bedroom offering walk-through wardrobe and ensuite bathroom, bedrooms two and three with large built-in wardrobes
- European style laundry with Ariston washer/dryer combo, second linen/storage cupboard upstairs
- Daikin reverse cycle ducted heating and cooling throughout
- LED lighting throughout
- Secure building with intercom, lift access from the two secure car spaces and a storage cage
Located on the Kingston foreshore harbour front, this apartment is a moments stroll to cafes, restaurants and bars and a short drive to the heart of the City.
WISH TO INSPECT?
1. Click on the "BOOK INSPECTION" button available on our website - http://www.peterblackshaw.com.au//property/0000331138.html?preview=1
2. Register to join an existing inspection
3. If no time offered, please register so we can contact you once a time is arranged
4. If you do not register, we cannot notify you of any time changes, cancellations or further inspection times
Read MoreLocated on the first level is a welcoming entry and hallway, kitchen and open plan living space, all with crisp white walls and light timber flooring. There is a spacious powder room off the entrance hallway, and a third carpeted spacious bedroom with built-in wardrobes and floor to ceiling windows, taking full advantage of the natural light and views.
On the upper level is the European style laundry, main bathroom and main bedroom offering a walk-through wardrobe to the ensuite bathroom, and a Juliet balcony along the length of the room. The second bedroom is also spacious, offering floor to ceiling windows and built-in wardrobes.
Features include:
- Welcoming entry hallway with double linen closet
- Spacious powder room on the lower level
- Open plan kitchen including an island bench with undermount double sink, mirrored splashback, Miele appliances and soft close cabinetry
- Timber flooring to the open plan living area, with two sets of stackable doors, opening the room up to the impressive wrap around balcony
- Floor to ceiling windows and doors to the living space and bedrooms, taking full advantage of the views
- Spacious carpeted bedrooms; the main bedroom offering walk-through wardrobe and ensuite bathroom, bedrooms two and three with large built-in wardrobes
- European style laundry with Ariston washer/dryer combo, second linen/storage cupboard upstairs
- Daikin reverse cycle ducted heating and cooling throughout
- LED lighting throughout
- Secure building with intercom, lift access from the two secure car spaces and a storage cage
Located on the Kingston foreshore harbour front, this apartment is a moments stroll to cafes, restaurants and bars and a short drive to the heart of the City.
WISH TO INSPECT?
1. Click on the "BOOK INSPECTION" button available on our website - http://www.peterblackshaw.com.au//property/0000331138.html?preview=1
2. Register to join an existing inspection
3. If no time offered, please register so we can contact you once a time is arranged
4. If you do not register, we cannot notify you of any time changes, cancellations or further inspection times
Inspect
Contact agent


