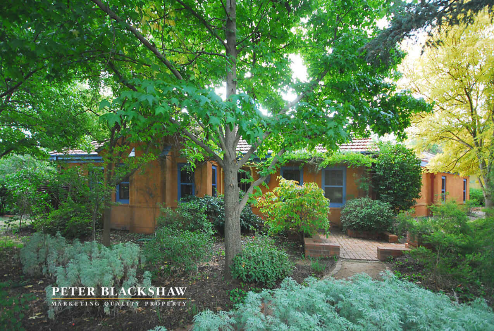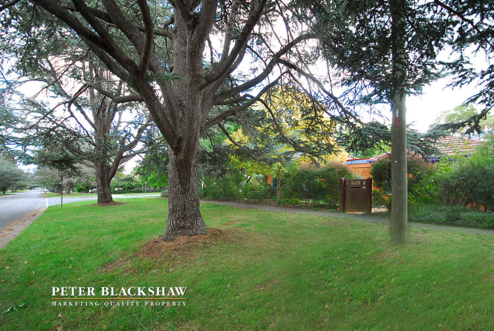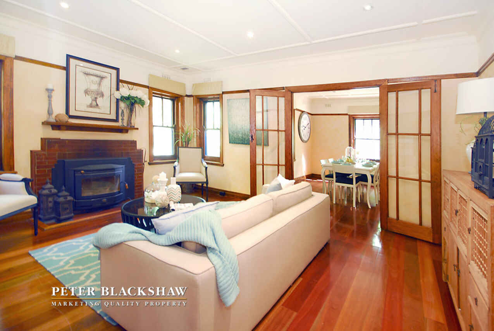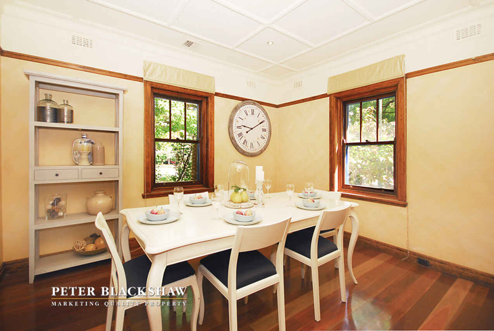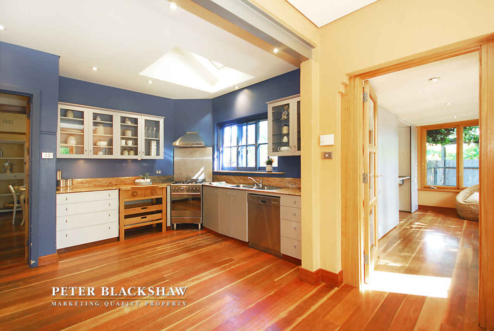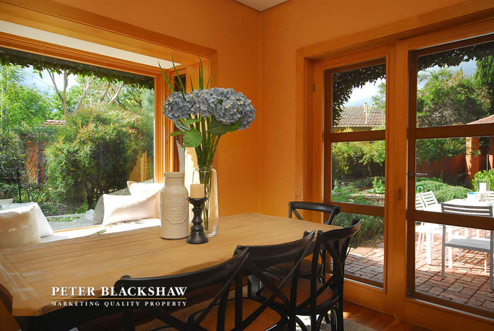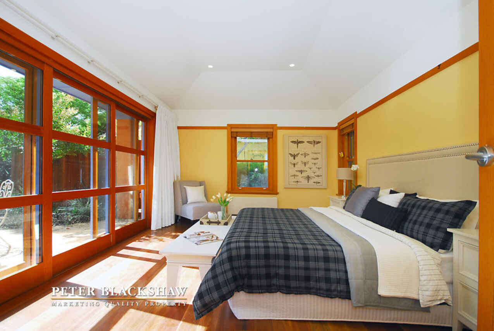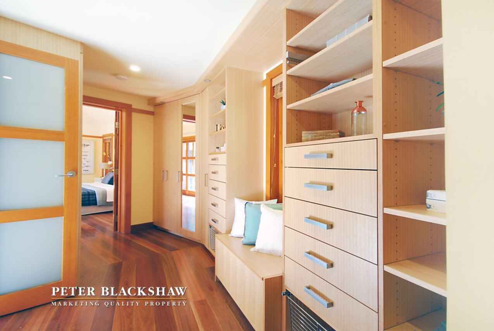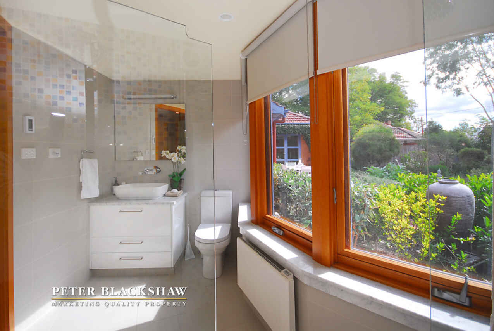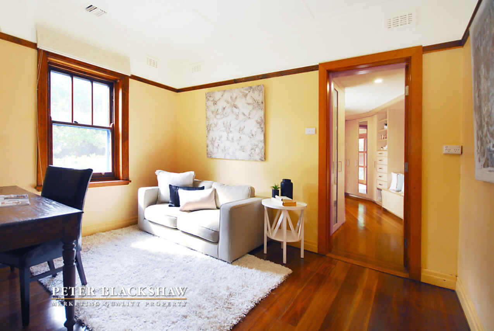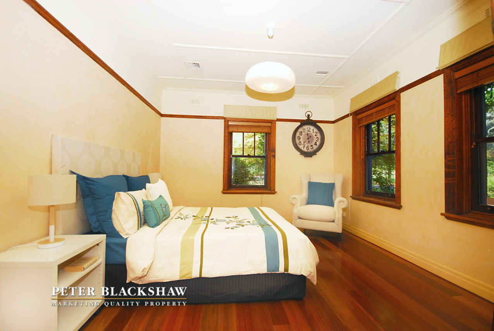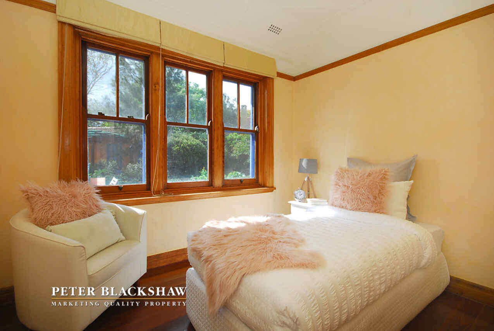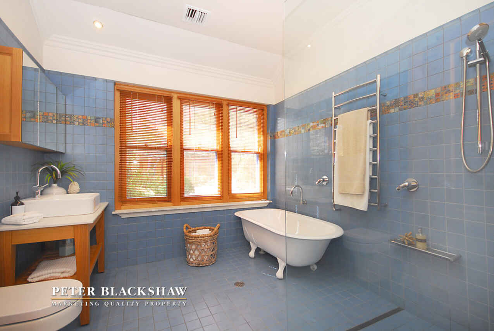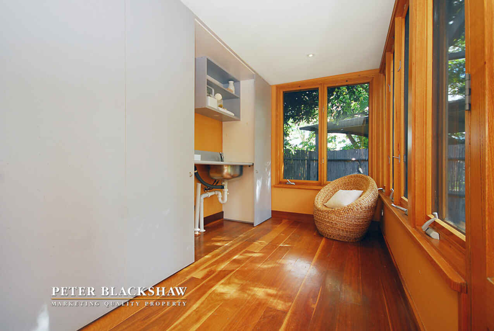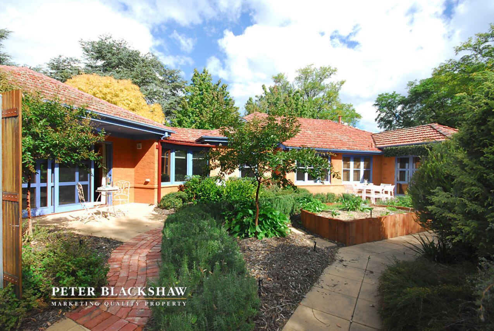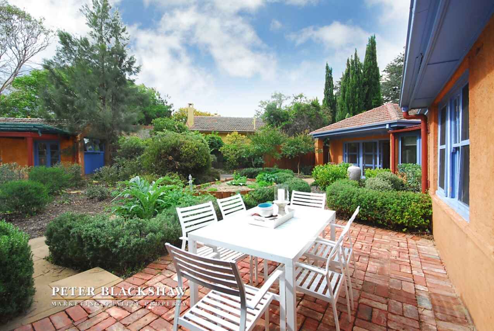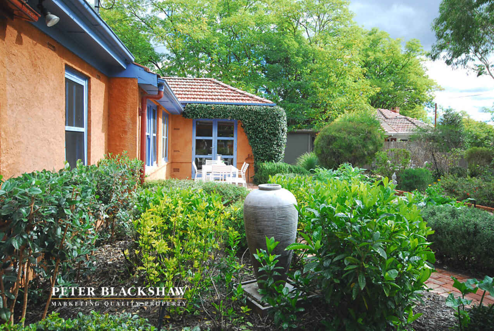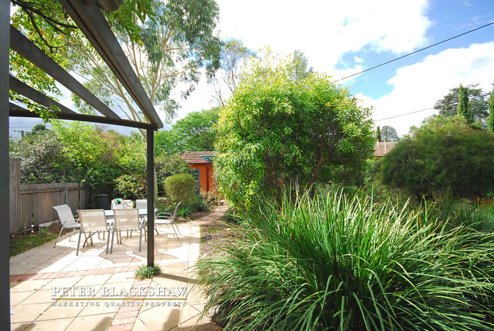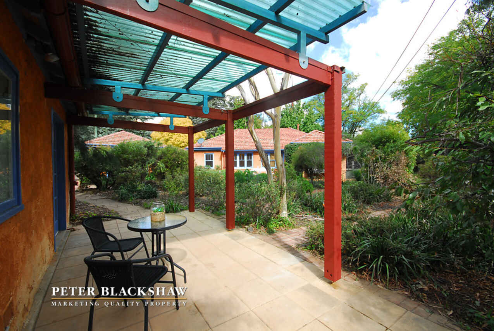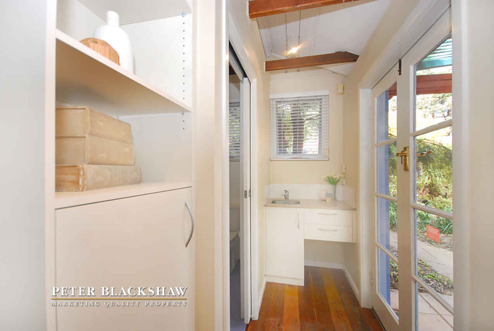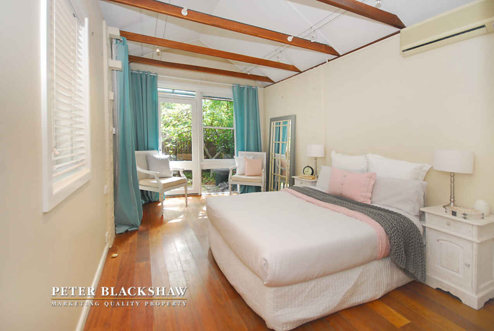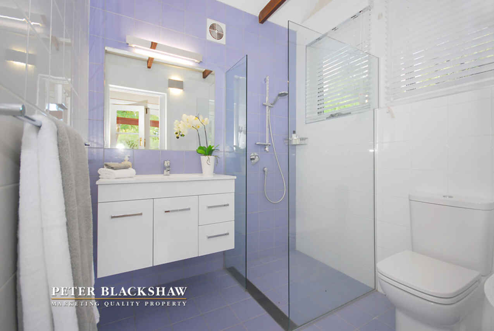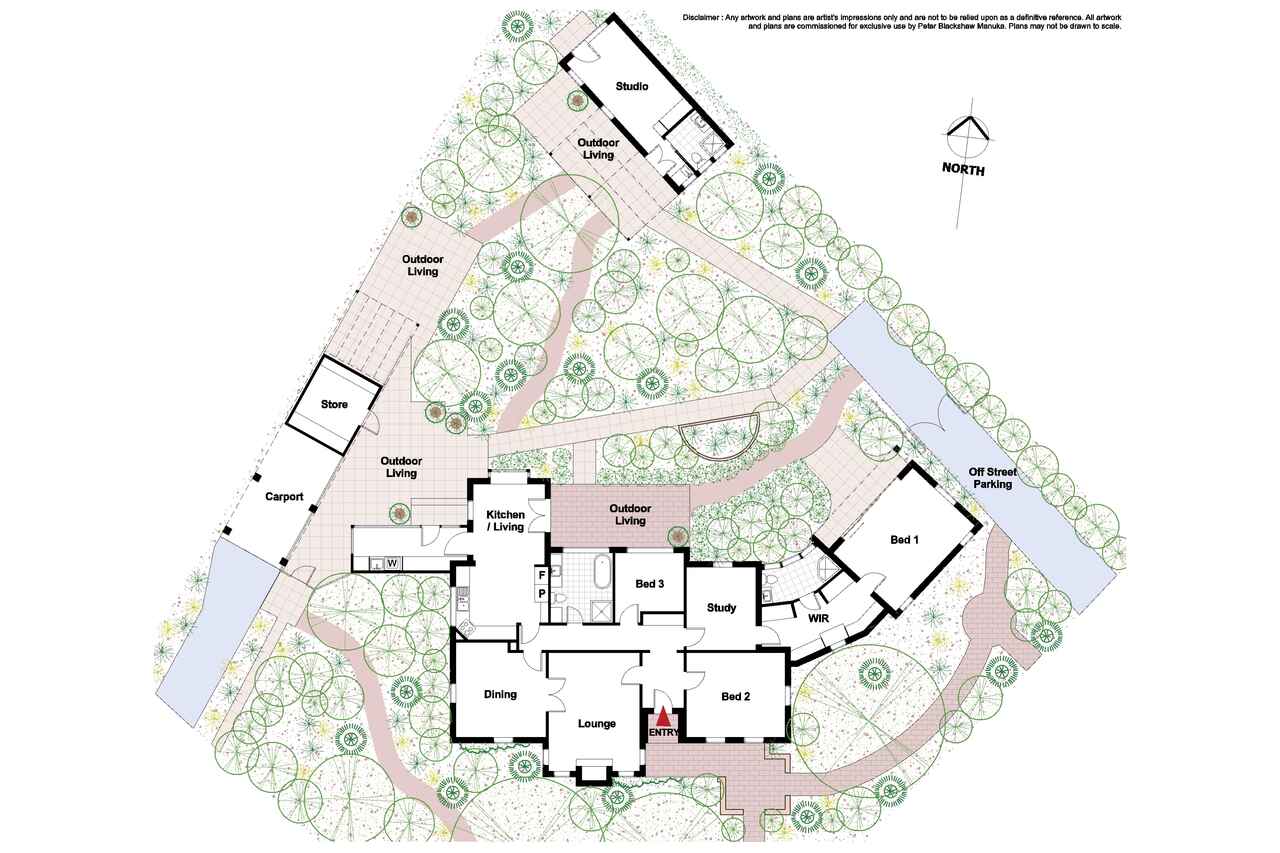Charm and Character in a Prime Location
Sold
Location
63 Euree Street
Reid ACT 2612
Details
3
3
1
EER: 3
House
$1,600,000
Carefully restored to maintain its original heritage character and thoughtfully extended by the Sydney based architect Ross Feller, the substantial residence is located opposite the Reid oval and close to the City, the lake and the ANU.
Period characteristics including high ceilings, timber sash windows, architraves and picture railings have been retained. Spotted gum timber flooring is used throughout and enhances the house's original charm.
The generous sitting and dining rooms are perfect for entertaining on those more formal occasions or for relaxing in with a book in front of the fire on those cold winter evenings.
Equipped with modern appliances and marble bench tops, the rustic kitchen adjoins the family living/dining area overlooking the garden. A feature of the kitchen is the chopping block designed by Johnny Gray who developed the concept of an ‘unfitted kitchen’ where all items are somewhat quirky furniture pieces. He worked for an English fine furniture company called Smallbone of Devises who made this particular chopping block circa 1984.
The light filled main bedroom suite opening to the garden includes a fitted dressing room, ensuite bathroom and an adjoining study. Minor bedrooms are serviced by the modern, main bathroom and for those independent teenagers or guests, there is separate garden studio with its own bathroom.
Bathrooms have under floor heating and year round comfort is ensured with gas central heating and a solid fuel combustion heater to the original part of the house, Nobu space heating in the main bedroom suite and a split system in the studio.
A large low maintenance garden has been developed to create privacy from the street, a delightful year round outlook from the terrace and the large windows to the rear of the house. There are sheltered corners for relaxation and paved areas for outdoor living and entertaining. Automatic irrigation, a car port, good off street parking and excellent storage are included.
Land: 1158 m2
UV: $900,000
General Rates: $4,991 pa
Land Tax: $9,613 pa - payable if leased
Water & Sewerage Supply: $630.80 pa
Potential Rental: $1,050 - $1,150 pw
Read MorePeriod characteristics including high ceilings, timber sash windows, architraves and picture railings have been retained. Spotted gum timber flooring is used throughout and enhances the house's original charm.
The generous sitting and dining rooms are perfect for entertaining on those more formal occasions or for relaxing in with a book in front of the fire on those cold winter evenings.
Equipped with modern appliances and marble bench tops, the rustic kitchen adjoins the family living/dining area overlooking the garden. A feature of the kitchen is the chopping block designed by Johnny Gray who developed the concept of an ‘unfitted kitchen’ where all items are somewhat quirky furniture pieces. He worked for an English fine furniture company called Smallbone of Devises who made this particular chopping block circa 1984.
The light filled main bedroom suite opening to the garden includes a fitted dressing room, ensuite bathroom and an adjoining study. Minor bedrooms are serviced by the modern, main bathroom and for those independent teenagers or guests, there is separate garden studio with its own bathroom.
Bathrooms have under floor heating and year round comfort is ensured with gas central heating and a solid fuel combustion heater to the original part of the house, Nobu space heating in the main bedroom suite and a split system in the studio.
A large low maintenance garden has been developed to create privacy from the street, a delightful year round outlook from the terrace and the large windows to the rear of the house. There are sheltered corners for relaxation and paved areas for outdoor living and entertaining. Automatic irrigation, a car port, good off street parking and excellent storage are included.
Land: 1158 m2
UV: $900,000
General Rates: $4,991 pa
Land Tax: $9,613 pa - payable if leased
Water & Sewerage Supply: $630.80 pa
Potential Rental: $1,050 - $1,150 pw
Inspect
Contact agent
Listing agent
Carefully restored to maintain its original heritage character and thoughtfully extended by the Sydney based architect Ross Feller, the substantial residence is located opposite the Reid oval and close to the City, the lake and the ANU.
Period characteristics including high ceilings, timber sash windows, architraves and picture railings have been retained. Spotted gum timber flooring is used throughout and enhances the house's original charm.
The generous sitting and dining rooms are perfect for entertaining on those more formal occasions or for relaxing in with a book in front of the fire on those cold winter evenings.
Equipped with modern appliances and marble bench tops, the rustic kitchen adjoins the family living/dining area overlooking the garden. A feature of the kitchen is the chopping block designed by Johnny Gray who developed the concept of an ‘unfitted kitchen’ where all items are somewhat quirky furniture pieces. He worked for an English fine furniture company called Smallbone of Devises who made this particular chopping block circa 1984.
The light filled main bedroom suite opening to the garden includes a fitted dressing room, ensuite bathroom and an adjoining study. Minor bedrooms are serviced by the modern, main bathroom and for those independent teenagers or guests, there is separate garden studio with its own bathroom.
Bathrooms have under floor heating and year round comfort is ensured with gas central heating and a solid fuel combustion heater to the original part of the house, Nobu space heating in the main bedroom suite and a split system in the studio.
A large low maintenance garden has been developed to create privacy from the street, a delightful year round outlook from the terrace and the large windows to the rear of the house. There are sheltered corners for relaxation and paved areas for outdoor living and entertaining. Automatic irrigation, a car port, good off street parking and excellent storage are included.
Land: 1158 m2
UV: $900,000
General Rates: $4,991 pa
Land Tax: $9,613 pa - payable if leased
Water & Sewerage Supply: $630.80 pa
Potential Rental: $1,050 - $1,150 pw
Read MorePeriod characteristics including high ceilings, timber sash windows, architraves and picture railings have been retained. Spotted gum timber flooring is used throughout and enhances the house's original charm.
The generous sitting and dining rooms are perfect for entertaining on those more formal occasions or for relaxing in with a book in front of the fire on those cold winter evenings.
Equipped with modern appliances and marble bench tops, the rustic kitchen adjoins the family living/dining area overlooking the garden. A feature of the kitchen is the chopping block designed by Johnny Gray who developed the concept of an ‘unfitted kitchen’ where all items are somewhat quirky furniture pieces. He worked for an English fine furniture company called Smallbone of Devises who made this particular chopping block circa 1984.
The light filled main bedroom suite opening to the garden includes a fitted dressing room, ensuite bathroom and an adjoining study. Minor bedrooms are serviced by the modern, main bathroom and for those independent teenagers or guests, there is separate garden studio with its own bathroom.
Bathrooms have under floor heating and year round comfort is ensured with gas central heating and a solid fuel combustion heater to the original part of the house, Nobu space heating in the main bedroom suite and a split system in the studio.
A large low maintenance garden has been developed to create privacy from the street, a delightful year round outlook from the terrace and the large windows to the rear of the house. There are sheltered corners for relaxation and paved areas for outdoor living and entertaining. Automatic irrigation, a car port, good off street parking and excellent storage are included.
Land: 1158 m2
UV: $900,000
General Rates: $4,991 pa
Land Tax: $9,613 pa - payable if leased
Water & Sewerage Supply: $630.80 pa
Potential Rental: $1,050 - $1,150 pw
Location
63 Euree Street
Reid ACT 2612
Details
3
3
1
EER: 3
House
$1,600,000
Carefully restored to maintain its original heritage character and thoughtfully extended by the Sydney based architect Ross Feller, the substantial residence is located opposite the Reid oval and close to the City, the lake and the ANU.
Period characteristics including high ceilings, timber sash windows, architraves and picture railings have been retained. Spotted gum timber flooring is used throughout and enhances the house's original charm.
The generous sitting and dining rooms are perfect for entertaining on those more formal occasions or for relaxing in with a book in front of the fire on those cold winter evenings.
Equipped with modern appliances and marble bench tops, the rustic kitchen adjoins the family living/dining area overlooking the garden. A feature of the kitchen is the chopping block designed by Johnny Gray who developed the concept of an ‘unfitted kitchen’ where all items are somewhat quirky furniture pieces. He worked for an English fine furniture company called Smallbone of Devises who made this particular chopping block circa 1984.
The light filled main bedroom suite opening to the garden includes a fitted dressing room, ensuite bathroom and an adjoining study. Minor bedrooms are serviced by the modern, main bathroom and for those independent teenagers or guests, there is separate garden studio with its own bathroom.
Bathrooms have under floor heating and year round comfort is ensured with gas central heating and a solid fuel combustion heater to the original part of the house, Nobu space heating in the main bedroom suite and a split system in the studio.
A large low maintenance garden has been developed to create privacy from the street, a delightful year round outlook from the terrace and the large windows to the rear of the house. There are sheltered corners for relaxation and paved areas for outdoor living and entertaining. Automatic irrigation, a car port, good off street parking and excellent storage are included.
Land: 1158 m2
UV: $900,000
General Rates: $4,991 pa
Land Tax: $9,613 pa - payable if leased
Water & Sewerage Supply: $630.80 pa
Potential Rental: $1,050 - $1,150 pw
Read MorePeriod characteristics including high ceilings, timber sash windows, architraves and picture railings have been retained. Spotted gum timber flooring is used throughout and enhances the house's original charm.
The generous sitting and dining rooms are perfect for entertaining on those more formal occasions or for relaxing in with a book in front of the fire on those cold winter evenings.
Equipped with modern appliances and marble bench tops, the rustic kitchen adjoins the family living/dining area overlooking the garden. A feature of the kitchen is the chopping block designed by Johnny Gray who developed the concept of an ‘unfitted kitchen’ where all items are somewhat quirky furniture pieces. He worked for an English fine furniture company called Smallbone of Devises who made this particular chopping block circa 1984.
The light filled main bedroom suite opening to the garden includes a fitted dressing room, ensuite bathroom and an adjoining study. Minor bedrooms are serviced by the modern, main bathroom and for those independent teenagers or guests, there is separate garden studio with its own bathroom.
Bathrooms have under floor heating and year round comfort is ensured with gas central heating and a solid fuel combustion heater to the original part of the house, Nobu space heating in the main bedroom suite and a split system in the studio.
A large low maintenance garden has been developed to create privacy from the street, a delightful year round outlook from the terrace and the large windows to the rear of the house. There are sheltered corners for relaxation and paved areas for outdoor living and entertaining. Automatic irrigation, a car port, good off street parking and excellent storage are included.
Land: 1158 m2
UV: $900,000
General Rates: $4,991 pa
Land Tax: $9,613 pa - payable if leased
Water & Sewerage Supply: $630.80 pa
Potential Rental: $1,050 - $1,150 pw
Inspect
Contact agent


